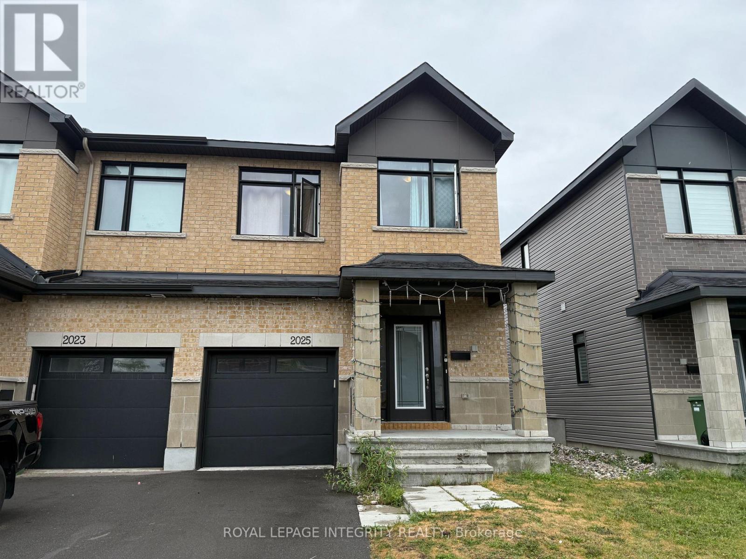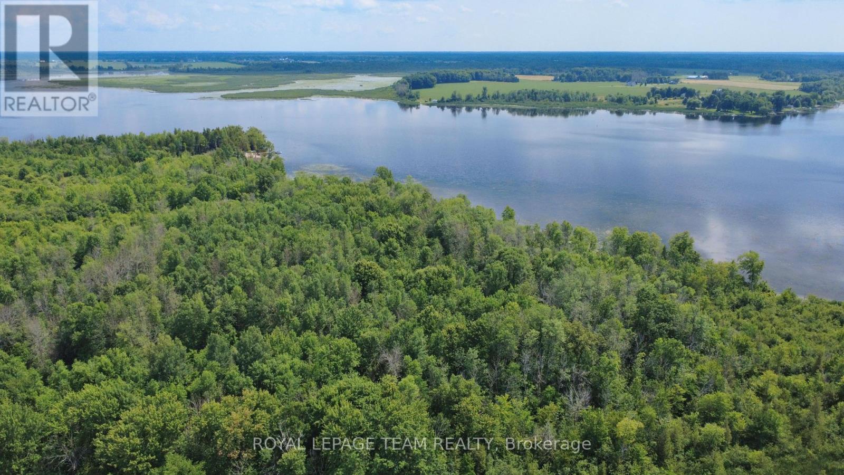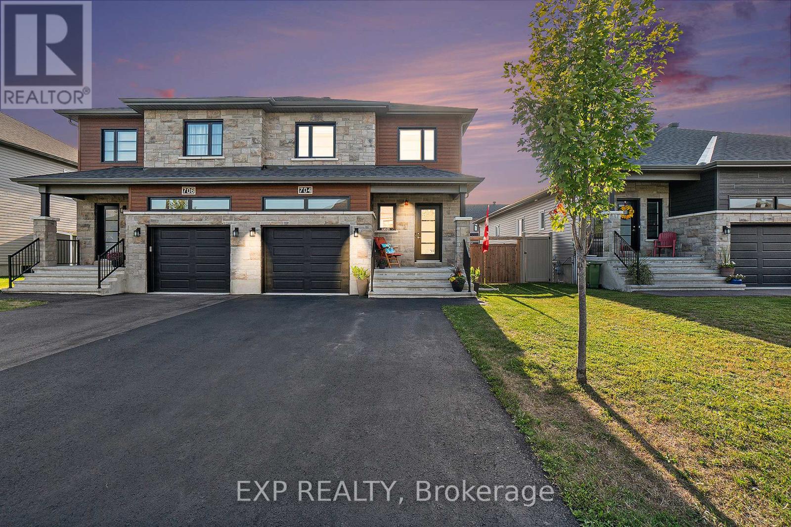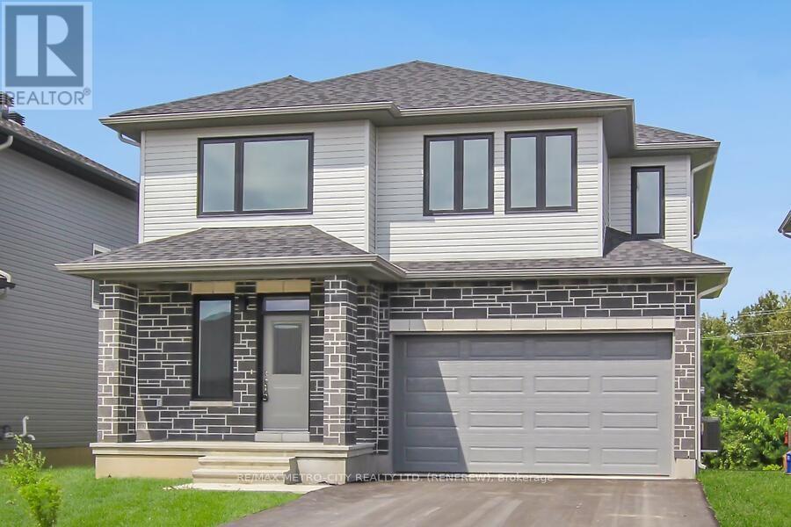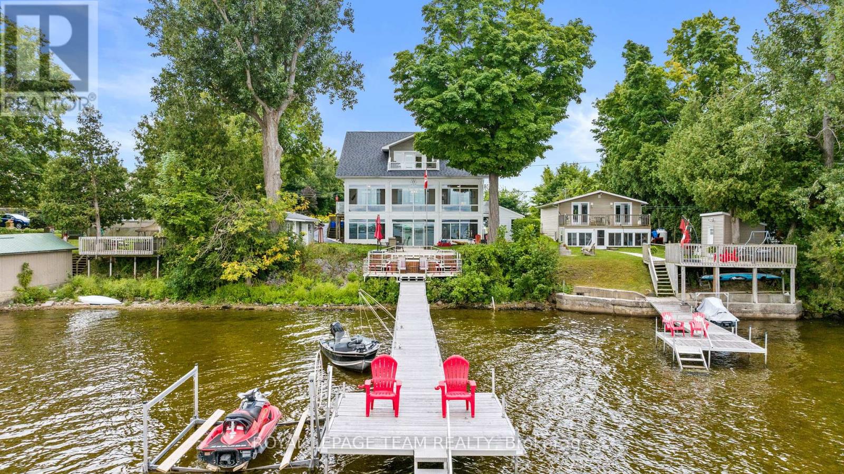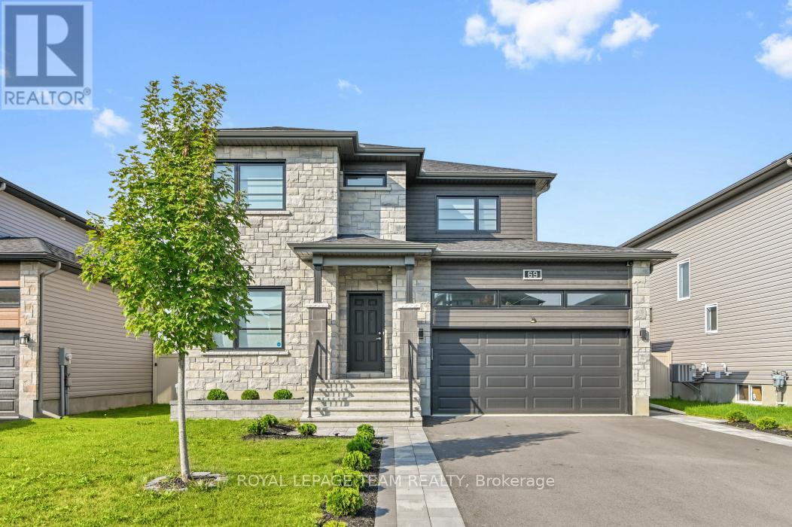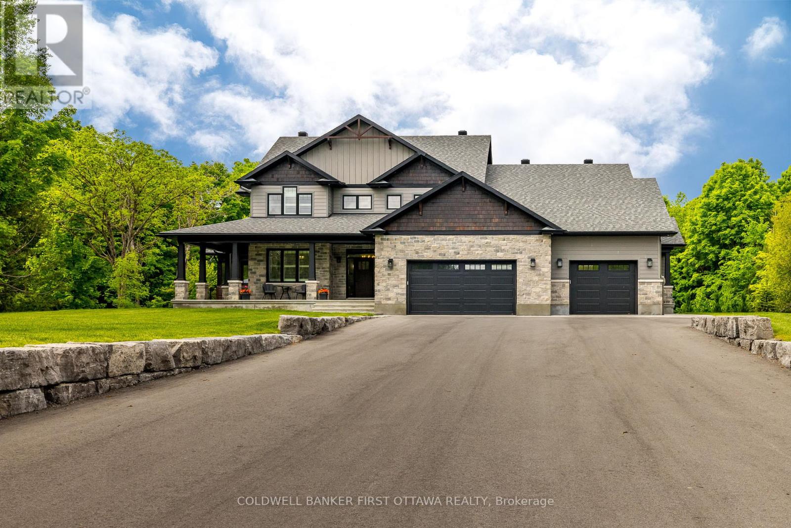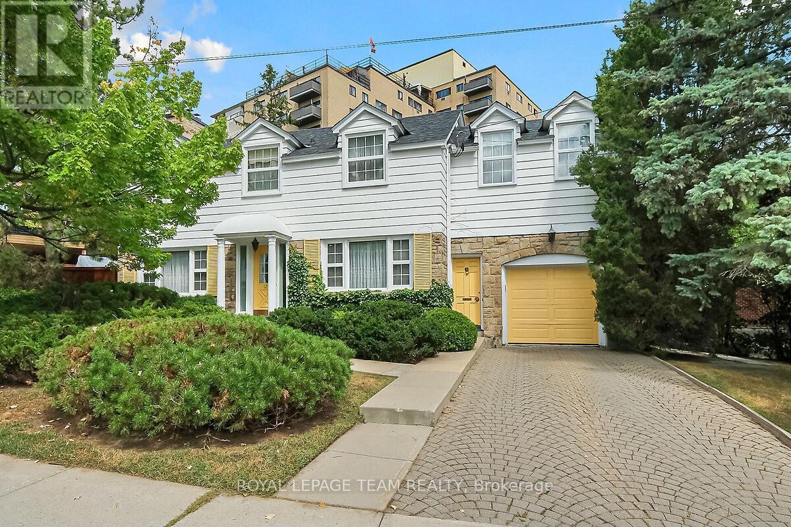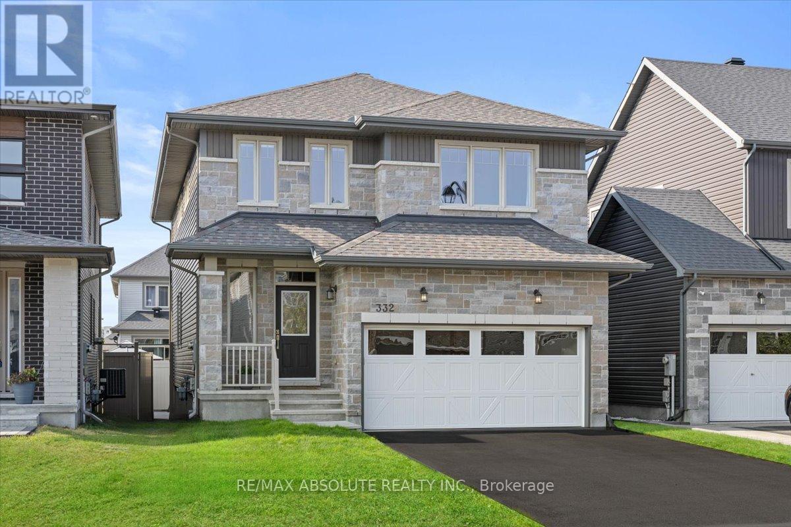2025 Allegrini Terrace S
Ottawa, Ontario
Welcome to 2025 Allegrini Terrace, a stunning, fairly new-built Claridge home located in one of Kanata's most desirable neighbourhoods, Bridlewood. This beautifully designed 3-bedroom, 4-bathroom property is being- offered fully furnished, making it the perfect turnkey rental for anyone seeking a modern, move-in-ready home.Step inside to an open-concept main floor featuring a bright living and dining area, stylish finishes, and a chef-inspired kitchen complete with high-end appliances, ample cabinetry, and an island for entertaining. Upstairs, youll find three spacious bedrooms, including a luxurious primary suite with walk-in closet and ensuite bath.The fully finished lower level offers additional living space with a family/recreation room and a convenient full bathroom, ideal for guests, a home office, or media setup. Attached garage with inside entry. Located close to excellent schools, parks, shopping, transit, and the Kanata tech hub. DONT MISS THIS ONE!! (id:29090)
00 Rideau River Road
Montague, Ontario
A rare opportunity to own approx. 17 acres of untouched WATERFRONT land on the Rideau River, just minutes from the charming and historical village of Merrickville. This spectacular parcel is entirely forested, offering a peaceful and private setting with ample shoreline along one of Ontarios most scenic and historic waterways. Mature hardwoods and evergreens blanket the land, creating a serene backdrop for your dream home, private retreat, or recreational getaway. Whether you envision paddling along the Rideau at sunrise, spending your days boating or fishing, or simply investing in a piece of natural paradise, this property offers endless possibilities. Enjoy the perfect balance of tranquility and convenienceonly a short drive to restaurants, shops, and galleries in Merrickville, and under an hour commute to Ottawa. Properties like this are exceptionally rare - don't miss your chance to make it yours. Buyer to verify zoning, permitted uses, and building requirements with the Township of Montague to ensure the property suits their intended use. (id:29090)
704 Azure Street
Russell, Ontario
Welcome to 704 Azure, a 3 bedroom, 2.5 bath semi-detached two-storey in the desirable Sunset Flats community of Russell. Designed with everyday living in mind, this home combines style, function and comfort in an open, light-filled layout. The main floor features a spacious living room with abundant natural light, a kitchen with ample cabinetry, central island with breakfast bar seating and stainless-steel appliances that overlooks a dining area. Luxury vinyl flooring runs throughout the living spaces, with ceramic tile in wet areas for easy maintenance. Upstairs, retreat to the primary suite complete with a walk-in closet and 4-piece ensuite with large walk-in shower. Two additional bedrooms, a full bath and the convenience of second-level laundry completes this level. The partially finished basement is ready for your personal touch whether you want to create a home gym, media room or recreation space. Outdoors, enjoy a west-facing backyard perfect for afternoon sun and evening relaxation. Located on a 35 ft frontage lot with double-wide driveway and attached garage. A double door side access to the backyard makes storage and yard use even more practical. The backyard is fully fenced with a deck area, covered gazebo and green space: perfect for kids, pets and peaceful downtime. All this just steps to schools, parks, trails, and recreation, with downtown Ottawa only 20 minutes away. Move-in ready and waiting for you! (id:29090)
3413 Caribou Crescent
Windsor, Ontario
Welcome to 3413 Caribou Crescent - a charming raised ranch nestled on a quiet, family-friendly crescent. This spacious 3+1 bedroom, 2-full bathroom residence offers the perfect blend of comfort, style, and convenience. The main floor features three bright and spacious bedrooms, a large eat-in kitchen adorned with classic oak cabinetry, and a stylish 4-piece bathroom. Elegant hardwood, premium laminate, and ceramic tile flooring flow seamlessly throughout the main floor. The basement offers an expansive second living area with sleek laminate flooring ideal for a home theatre, playroom, or both. It includes a large carpeted bedroom for guests or extended family, and a modern 3-piece bathroom with a brand-new shower stall. Step outside to a fully enclosed backyard - safe and fun for kids, pets, and your weekend gatherings. The elevated deck overlooks part of the driveway, offering a scenic front view, with a generous storage space underneath. This property is conveniently located seven minutes from Costco, Devonshire Mall, YQG Airport, schools, EC Row Expressway, and Highway 401. Devonwood Conservation Area, parks, and trails are all a few steps away. Everything you need is within easy reach. Recent Updates include: a new basement shower stall, AC unit (2022), roof updated approx. 6 years ago. This is a must-see gem, blending charm, space, location and lots of potential. Don't miss your chance to experience it in person. Schedule your viewing today! (id:29090)
1022 Chapman Mills Drive
Ottawa, Ontario
Available September 1st in Promenade Barrhaven! Discover this almost-new, stylish stacked townhome in the heart of Barrhaven just steps from top-rated schools, grocery stores, parks, gyms, and scenic trails. Featuring 3 spacious bedrooms, 2 bathrooms, and a beautifully upgraded kitchen with quartz countertops, attractive cabinetry, and stainless steel appliances, this home blends comfort with modern design. Enjoy open-concept living with laminate floors, a walkout balcony off the main floor, and a private balcony in the primary bedroom. Upper-level laundry, 1 parking spot, builder upgrades throughout. Nestled in a quiet, family-friendly neighbourhood with quick access to major roads and amenities. All Appliances included (Stainless appliances). This is the perfect place to call home! Call Vardaan Sangar at 819-319-9286 to book your showing today! (id:29090)
129 Seabert Drive
Arnprior, Ontario
Discover this stunning Heritage model by award-winning Neilcorp in Arnprior, featuring a unique partially built basement apartment with 2 bedrooms. Situated on a generous 42' x 131' pool-sized lot with no rear neighbors, this home offers plenty of privacy and outdoor space. The main floor boasts 9-foot flat ceilings, low-maintenance luxury vinyl plank (LVP) flooring, and an open living and dining area highlighted by a cozy gas fireplace and abundant natural light. The spacious kitchen features granite countertops, an eat-in island, and a large pantry perfect for family gatherings. Conveniently, a main floor powder room and a laundry/mudroom connect seamlessly to the two-car garage. Upstairs, you'll find the same flat ceilings and durable LVP flooring throughout. The primary suite offers a large walk-in closet and an upgraded ensuite bath. Three sizable bedrooms with large windows share a spacious second full bathroom. Additionally, over $25,000 has been invested in the partial completion of a fully permitted basement apartment, featuring 2 bedrooms and 1 bathroom, ideal for extra income or guest accommodations. Some images are virtually staged to showcase potential layouts. Don't miss this exceptional opportunity, schedule your viewing today! (id:29090)
330 Gardiner Shore Road
Beckwith, Ontario
After a long day you're driving home. As you turn off the highway your shoulders start to relax. The image of the water evens your breath to match the rhythm of the waves. You turn into the driveway and all your worries wash away. You are home. Welcome to your dream waterfront property! Located minutes from Carleton Place and 15 minutes from Ottawa. This stunning home offers 5 spacious bedrooms & 4 bathrooms. The heart of the home is the chefs kitchen, boasting high-quality finishes, top-of-the-line appliances and elegant countertops yielding inspired cooking and conversation around the island. The custom fireplace is the centrepiece for every occasion or simply to provide comfort on cool nights. Find peace watching the incredible sunsets in comfort as you lounge in the enclosed porch that spans the width of the main level or on the multi-layered deck. Quality family time is had on the water, around the fire pit, enjoying the hot tub & around the pool table. Memories are made here. (id:29090)
69 Duncanville Street
Russell, Ontario
Newly built 4 bedroom, 4 bathroom home, thoughtfully laid-out model offers an inviting open-concept main floor, perfect for both everyday living and entertaining. The bright kitchen features quality finishes, ample cabinetry, and a spacious island that flows seamlessly into the dining and living areas. Upstairs, you'll find well-sized bedrooms including a serene primary suite complete with a walk-in closet and spa-inspired ensuite.With elegant curb appeal and double car garage this property is designed to meet the needs of today's families. Located in a welcoming community just minutes from schools, parks, and amenities, this home offers the perfect blend of small-town charm and easy access to the city. Fully fenced and landscaped back and front yard. Finished basement with rec room full bathroom and bedroom (2025). (id:29090)
481 Sangeet Place
Ottawa, Ontario
Welcome to this thoughtfully designed, newly built luxury home crafted for ideal multi-generational living. Set on two acres of lush green space and surrounded by mature forest, the property features two distinct residences, each with its own private entrance and garage.The main home makes a striking first impression with its charming wraparound porch and serene natural setting. Inside, the smart and spacious layout includes a main-floor office or den, a grand family room, and a light-filled kitchen with expansive windows that frame uninterrupted views of the outdoors.Every detail has been carefully curated from custom built-ins and elegant trim to radiant in-floor heating and upscale lighting. Upstairs, you'll find four generous bedrooms and three full bathrooms, including a luxurious primary suite and a convenient Jack-and-Jill bath.The fully finished lower level is an entertainers dream, featuring a large rec room ideal for movie nights or game day, a dedicated home gym, an additional bedroom, and a full bath all with heated flooring for year-round comfort.The secondary dwelling offers true bungalow-style living with a main-floor primary bedroom, a spacious laundry/mudroom off the garage, a full bath, and direct access to the shared backyard. Downstairs, a large rec room and bonus room offer flexible space for guests, hobbies, or additional living.Step outside to your private backyard retreat fully landscaped and complete with a 16 x 40 in-ground pool, composite decking, screened-in porch, pool shed, interlock patio, wrought iron fencing, and an elevated fire pit area perfect for summer days and starlit evenings. (id:29090)
123 Ivy Crescent
Ottawa, Ontario
Welcome to 123 Ivy Crescent in the sought after community of New Edinburgh. A charming family home filled with natural light and character. Greeted by mature landscaping and sweeping walkway. The gracious porch entrance leads into the front foyer with guest coat closet and intricate mosaic tile floor. A traditional floor plan with many design options. The generous Living Room with dual aspect windows, features an inviting wood burning fireplace and antique lighting sconces. An entertainment sized Dining Room suitable for warm family gatherings, has double doors to the expansive kitchen, which offers an amazing opportunity to create your own culinary vision. The extended Kitchen features ample cabinetry and a generous eat in area with views over the side patio and rear gardens beyond. Access to the breezeway and single garage from the kitchen .Further extension to the upper level boasts primary bedroom enclave of bedroom with walk-in closet and dressing room or den, to include a recently renovated full en-suite. The second bedroom can easily be converted into two symmetrical bedrooms, each with their own separate closet. Family bathroom is a generous size with over-tub shower. A third bedroom with closet completes the upper level development. Fully finished basement with cozy wood burning fireplace and stone surround, also features a built in bar area. Ample additional storage areas or hobby room. Additional two piece bathroom, spacious laundry room and mechanical area. Enchanting rear yard with mature plantings, tiled patio and walkway all graced with ornate railings and fully fenced. Single car garage with home and exterior access. Make this classic home yours... Offers to be considered at 11am on 17th day of September 2025. Open House on Saturday, 13th and Sunday 14th September 2-4pm both days. (id:29090)
165 - 302 Masters Lane
Clarence-Rockland, Ontario
This beautifully appointed two-bedroom, two-parking condo combines modern upgrades with an ideal location, backing onto a lush golf course in a quiet and highly desirable neighbourhood. The open-concept living space is bright and inviting, featuring a stylish kitchen complete with stainless steel appliances that make both everyday cooking and entertaining a breeze. An enclosed porch extends the living area, offering a perfect spot to enjoy morning coffee, evening sunsets, or simply take in the peaceful surroundings throughout the seasons. Both bedrooms are generously sized, each designed to provide comfort and privacy, and the unit boasts plenty of storage to keep everything organized with ease. Beyond the immediate charm of the golf course views, residents also enjoy close proximity to the Ottawa River, with its scenic pathways and recreation opportunities just minutes away. With two dedicated parking spaces, ample storage, and a harmonious blend of nature and convenience, this condo truly offers the best of low-maintenance living in a quiet, picturesque setting. (id:29090)
332 Haliburton Heights
Ottawa, Ontario
OPEN HOUSE FRI 5-7PM! ABSOLUTELY STUNNING previous model home! NOTHING is standard starting from the exterior where you are greeted with a cultured stone front, irrigation system & a freshly sealed driveway! The garage is fully drywalled & has quiet wall mounted door openers! 12 x 12 hydraulic series tiles in the entry set the STUNNING tone for what's to come! Upgraded Fusion pre engineered hardwood on the main level! An open & airy layout, the cut outs between the formal dining & great room are a RARE find & define the spaces just perfectly! Open to above in the SPACIOUS great room offers 20 foot ceilings, wall of windows with custom drapery & motorized blinds, the 8 x 12 hexagon tile surrounds the 20 ft fireplace.. it is a piece of art! The kitchen is an instant WOW offering "PURE white" quartz waterfall island, Chef's Kitchen-aid appliances, the fridge is a counter depth & the GAS oven is 36" WIDE & has 6 burners, open shelving, built in microwave in the lower cabinets, TONS of high end cabinetry AND A WALK THRU pantry (so convenient)!!! INCREDIBLE light fixtures & pot lights galore. The second level lofts provides views of the great room & lends itself for many different uses! The ensuite off the primary (that is 17 ft x 12ft ) is OUT OF THIS WORLD, every wall is TILED (major upgrade) a beautiful start & finish to your day! With OVER 200k in upgrades..YES, you can have it ALL! !! The primary is located right at the top of the stairs with the 2 additional bedrooms tucked around a corner allowing for privacy for all! Every bathroom offer quartz countertop & there is a tub & shower combo In the main bath! 2nd level laundry! 9 foot ceilings & large egress windows in the UNSPOILED lower level! Fenced north facing backyard! STEPS to 3 schools & parks- the LOCATION is the icing on the cake! (id:29090)

