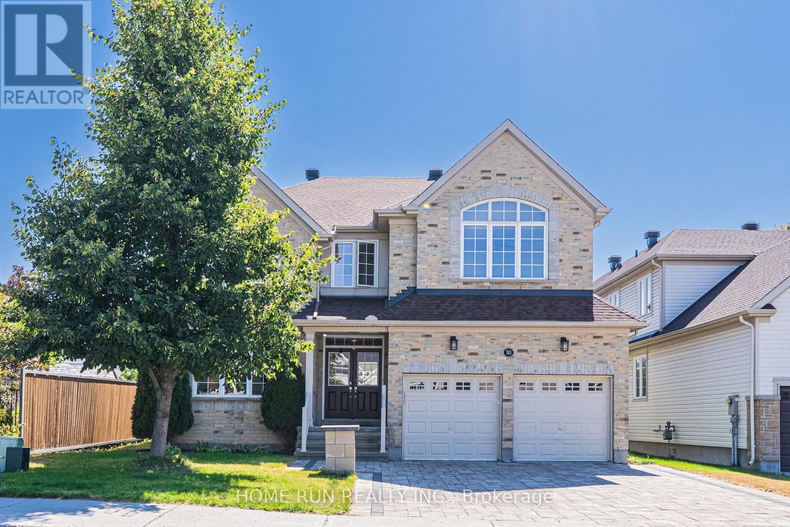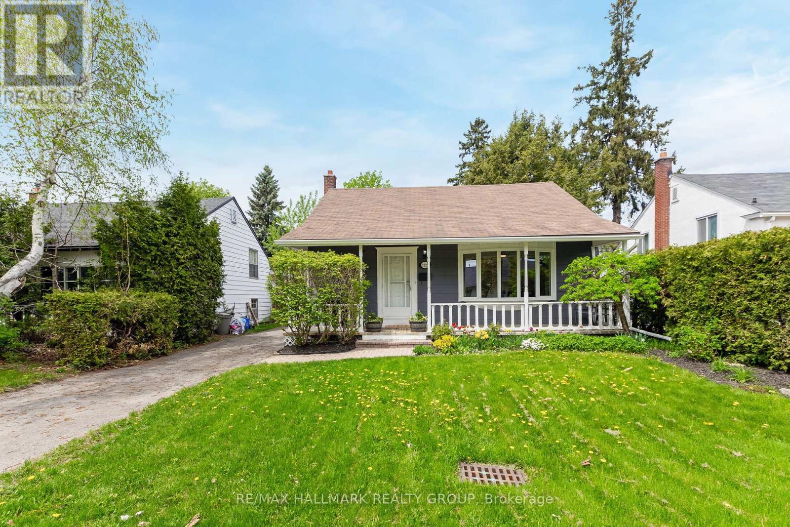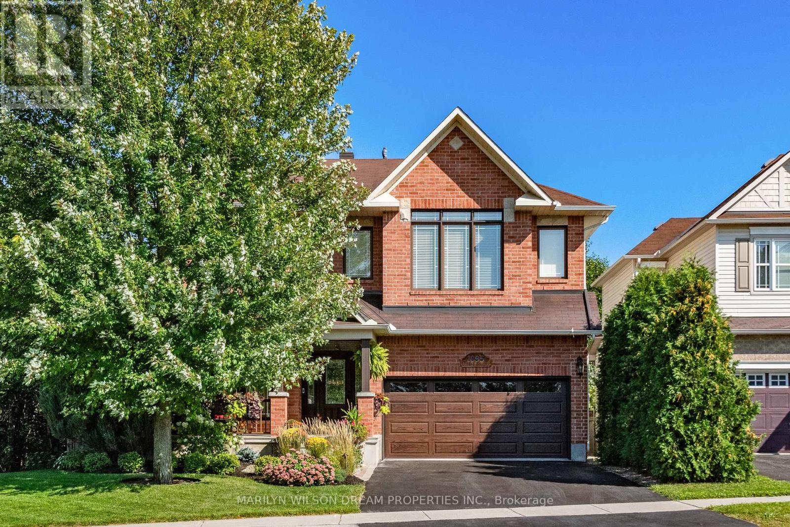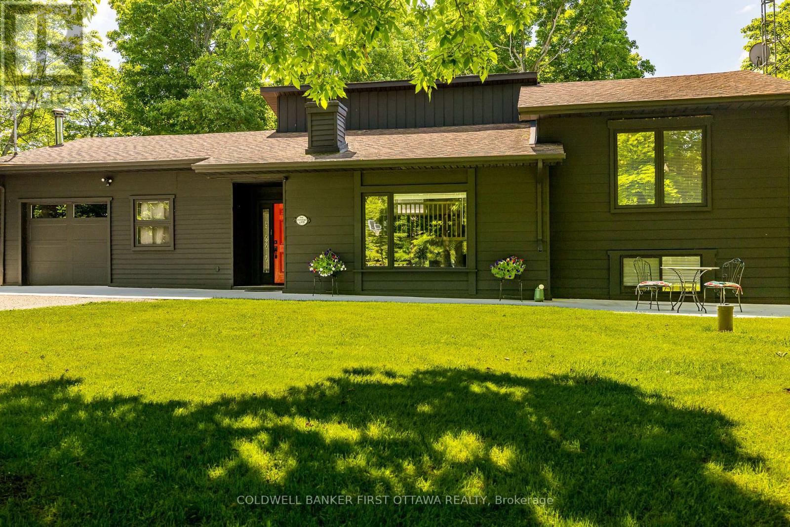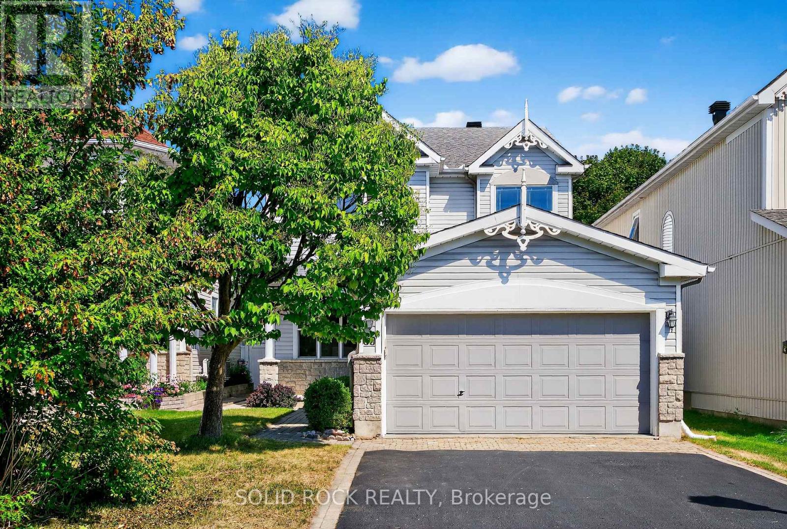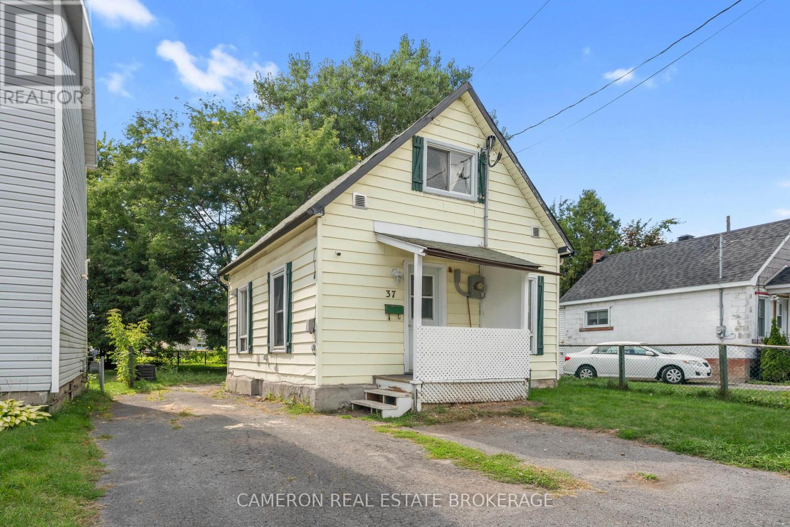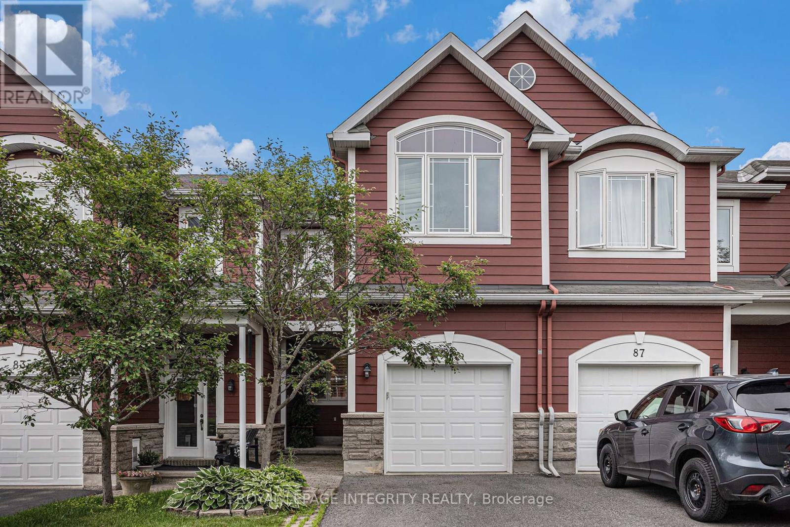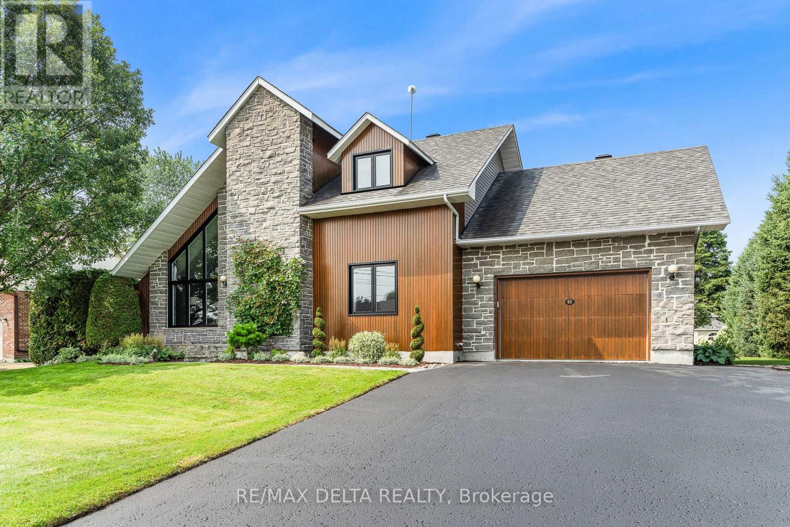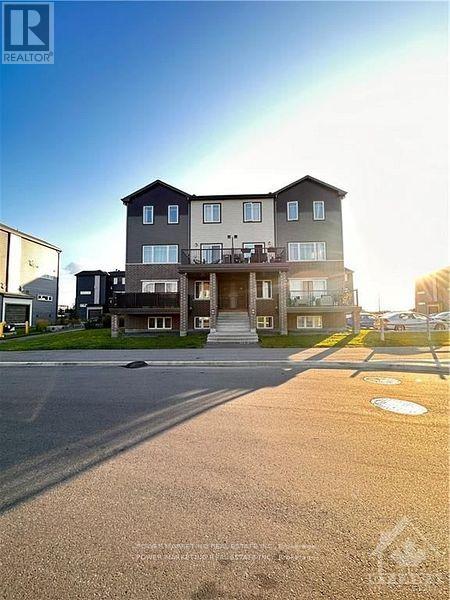763 Kilbirnie Drive
Ottawa, Ontario
Welcome to the premier golf course community of Stonebridge and this exquisite Monarch-built Spruce model, offering over 3,500 sq. ft. of luxurious living on a sun-soaked, south-facing lot measuring approximately 50' x 110'. From the moment you enter, you'll be captivated by the grand, open-concept design, with soaring cathedral ceilings, gleaming hardwood floors, and oversized windows that bathe the home in natural light. The gourmet kitchen will delight any chef, featuring granite countertops, a gas stove, stainless steel appliances (2021-2022), and abundant cabinetry, seamlessly flowing into the inviting family room. A private main-floor office, an elegant formal dining room, and a bright living room complete this sophisticated main level. Upstairs offers four spacious bedrooms and three full baths, including a serene primary retreat with a spa-inspired ensuite and walk-in closet, a Jack-and-Jill bath, and convenient second-floor laundry. Meticulously maintained and upgraded with over $100K in recent improvements - including a new roof (2024), front and backyard interlock (2023), new heat pump (2024), central humidifier (2024), updated lighting (2025), all appliances including washer and dryer (2021-2022), and an owned hot water tank (2022) - this home is truly move-in ready. The unfinished basement, with four large windows and a bathroom rough-in, offers endless potential. Enjoy peaceful sunsets in your private backyard with no direct rear neighbours, just steps from parks, the Minto Recreation Centre, top-ranked schools, and minutes from shopping and dining. Move up to Stonebridge - where elegance meets exceptional community living! (id:29090)
1225 Foxbar Avenue
Ottawa, Ontario
Delightfully set in the serene and well-established Ellwood neighbourhood, this 1 1/2 storey side-split offers the perfect blend of vintage charm and modern updates. With three bedrooms and two bathrooms, this thoughtfully maintained home is a peaceful escape just minutes from city conveniences.Step inside to find gleaming hardwood floors and abundant natural light that accentuates a cozy, sun-filled living area ideal for both relaxing and entertaining. Downstairs the stylish kitchen flows effortlessly from the dining area, featuring a refreshed layout perfect for casual breakfasts or hosting intimate dinners. Upstairs, youll find three comfortable, well-sized bedrooms, offering flexibility for families, guests, or a dedicated home office.Step outside to your own private oasis: a fully fenced backyard framed by mature trees, perfect for summer barbecues, gardening, or playtime with pets and kids. The generous lot offers plenty of outdoor space for gatherings and quiet moments alike.Located just minutes from transit, parks, and everyday amenities, 1225 Foxbar Avenue is an ideal choice for those seeking comfort, character, and convenience all in one inviting home. (id:29090)
1095 Halton Terrace
Ottawa, Ontario
Located in one of Kanata's most sought-after neighbourhoods, right beside Halton Pond Park, this elegant former Minto model home offers over 3,250 square feet above grade and an exceptional layout designed for modern family living. With five bedrooms, four bathrooms, and two dedicated offices - one on the main floor and another on the second - this home blends timeless design with everyday comfort. From the welcoming front porch to the professionally landscaped exterior with full irrigation, every detail has been carefully maintained. Inside, the main level showcases rich cherry hardwood floors and a fully renovated chef's kitchen with stone countertops, upgraded appliances, and abundant storage - perfect for hosting and entertaining. The kitchen flows seamlessly into a bright eating area with access to the backyard, and an impressive family room featuring soaring two-storey ceilings and a cozy gas fireplace. Formal living and dining rooms, a private main-floor office, and a convenient laundry room with garage access complete this level. Upstairs, the spacious primary suite includes a luxurious 5-piece ensuite and walk-in closet. A second bedroom enjoys its own ensuite, while two additional bedrooms share a full bathroom. The second-floor office provides a quiet, light-filled workspace for remote work or study. The partially finished basement offers a fifth bedroom, a home gym and additional space ready for your customization. Step outside into your own backyard paradise. The fully fenced lot is beautifully landscaped and features a large deck, heated saltwater pool, included patio furniture, and lush greenery - perfect for both entertaining and relaxation in total privacy. Just moments from parks, top-rated schools, shopping, and amenities, this move-in ready home is a rare opportunity in a vibrant, family-friendly community. (id:29090)
6779 Roger Stevens Drive
Montague, Ontario
Welcome to 6779 Roger Stevens Drive, nestled in the peaceful community of Montague. This well-maintained Halliday-built home combines charm, versatility, and modern updates on a spacious lot surrounded by mature trees- perfect for enjoying country living while staying just a short drive from town. Inside, the updated custom kitchen shines with stainless steel appliances, a large island, and abundant storage, ideal for any home chef. The inviting main-level living room features built-in shelving and a cozy wood-burning fireplace, creating the perfect gathering space. A renovated 3-piece bathroom adds a stylish, modern touch, while large windows throughout the home bring in natural light and highlight the beautiful views. The layout offers excellent flexibility, with one bedroom on the upper level and three additional bedrooms on the lower level - well-suited for families, guests, or multi-generational living. Outdoors, enjoy a generously sized yard, a freshly gravelled driveway, and a wood shed ready for use. The attached insulated garage with poured concrete floor, side entrance, and added storage provides both convenience and function. Additional features include a 200-amp service, new sump pump, updated pressure tank, and thoughtful upgrades such as a pump chamber in the laundry area. With numerous updates and solid construction, this move-in ready property offers both comfort and potential to grow. Dont miss your opportunity to call this property your own! (id:29090)
804 - 138 Somerset Street W
Ottawa, Ontario
This spacious 1-bedroom plus DEN condo offers one of the LARGEST layouts available in the sought-after Somerset Gardens, featuring 694 square feet of bright, functional living space. Inside, a generous tiled foyer welcomes you with a convenient coat closet and pantry-style storage. The open-concept kitchen is designed for both practicality and style, offering abundant cabinetry and a breakfast bar with additional built-in storage underneath. The living and dining areas are bathed in natural light from expansive, South-facing floor-to-ceiling windows, creating a warm and inviting atmosphere throughout the day. The den offers flexible space, ideal for a home office, creative studio, or an extra sitting area a valuable feature in urban living. The primary bedroom comfortably fits a queen-sized bed and provides ample closet space. Additional highlights include engineered hardwood floors in the main living areas, in-unit laundry, and a clean, well-maintained full bathroom. Residents of Somerset Gardens enjoy exceptional building amenities, including a rooftop terrace with panoramic views and BBQs, a cozy sunroom, a quiet library, a party room, and secure bike storage. Located in Ottawa's vibrant Golden Triangle, this residence places you within easy reach of the city's finest dining, shopping, and outdoor recreation. Elgin Street's renowned restaurants and cafes are just steps away, while the scenic Rideau Canal and Corktown Footbridge provide quick access to the University of Ottawa. With public transit, extensive cycling paths, and Ottawa's key cultural landmarks, including Parliament Hill and the ByWard Market - all easily accessible - this home offers an outstanding opportunity for professionals, students, downsizers, or investors seeking a vibrant downtown lifestyle combined with generous living space and excellent convenience. (id:29090)
50 Insmill Crescent
Ottawa, Ontario
Welcome to this WELL-MAINTENED family home, perfectly situated in Kanata Lakes, most sought-after neighborhoods. Surrounded by DETACHED homes, LUSH trees, and peaceful GREEN spaces. This property offers the rare TRANQUILITY, everyday CONVENIENCE, and nearby TOP SCHOOLS. Just a minute's walk to shops, pharmacy, parks, pond, and trails... You'll enjoy both VIBRANT amenities and QUIET residential living. From the moment you step inside, the pride of ownership is evident. The open-concept layout features 9-foot ceilings, gleaming hardwood floors, and a cozy gas fireplace. A versatile dining room or home office adapts easily to your lifestyle, while the bright breakfast area overlooks a stunning 130-foot-depth backyard. With PVC fencing, low-maintenance perennials, patio stone, and wide-open views, outdoor living here is both private and enjoyable. The modern kitchen comes fully equipped with stainless steel appliances, pot lights throughout. Upstairs, you'll find four spacious size of bedrooms, two full bathrooms pared newly installed mirrors and lights, and a gorgeous primary bedroom with a 4-piece ensuite. The finished basement adds incredible value with a karaoke /movie room, multi-purpose area with a tall ceiling, 2-piece bathroom, and over 370 sqf unfinished storage/hobby room. Long list of upgrades and truly move-in ready! 50 Insmill Crescent combines location, top schools, design, and quality into one exceptional home. (id:29090)
37 Cartier Avenue
Cornwall, Ontario
This cute detached home is a great turnkey option for first time buyers looking for affordable home ownership or an investor looking to begin or add to a rental portfolio. Convenient location in central Cornwall just minutes from groceries, restaurants, parks and more. Renovated interior including flooring, kitchen, bathroom, drywall, electrical panel and more with efficient forced air gas heating. Open concept main floor with 2 bedrooms upstairs, ideal for a single owner or small family. Extra deep fenced lot is great for recreation or entertaining. A rare combination of finish quality, lot size and location all at an accessible price point you won't want to miss. (id:29090)
303 Avondale Avenue
Ottawa, Ontario
Welcome to 303 Avondale in Westboro, This legal triplex shows extremely well. The common areas feature newer low maintenance carpets, fresh paint and a clean common coin operated laundry area. Newer shingles. Sprinklers in the mechanical room for fire safety. This investment property offers a 2 bedroom on the main level, a 1 bedroom plus den on the upper level and 1 bedroom in the lower level. Rents are 1840 - 1886 - 1100. Everything has been well kept and the property shows well. (id:29090)
160 Mattingly Way
Ottawa, Ontario
Welcome to 160 Mattingly Way in sought-after Riverside South! This bright and spacious Urbandale Franklin Model II, End Unit town home features 3 bedrooms, 3 bathrooms, and a thoughtfully designed layout perfect for modern family living! Step into the generous front entrance that sets the tone for the open and inviting main floor. The kitchen, complete with granite countertops, seamlessly opens to the dining room and living room, ideal for both everyday living and entertaining. Upstairs, you'll find a convenient laundry room and a spacious primary suite with a walk-in closet and private ensuite and two additional bedrooms and a main bathroom. The spacious finished basement offers versatile space for a family room, home office, or play area. The mudroom allows for additional space to keep items organized and located right beside the garage. Enjoy the privacy of no rear neighbours, a fenced yard, and natural shade from mature trees in both the front and back! Within walking distance to schools, parks, and public transit (Park & Ride), this well-maintained home offers comfort, space, and unbeatable convenience! (id:29090)
85 Evelyn Powers Private
Ottawa, Ontario
Located on a coveted, private court, this rare and spacious townhome in Stittsville perfectly blends comfort, style, and bold design. Step inside to a bright main floor featuring 9-foot ceilings and oversized windows that flood the living and dining rooms with natural light. At the front, a versatile space that can be used as an office or den provides the perfect spot for working from home, extra seating, or a dining area. The kitchen is beautifully appointed with ample cabinetry, stainless steel appliances, a breakfast bar, and a cozy eating area ideal for family meals and entertaining.Upstairs, relax in a spacious family room featuring vaulted ceilings, a cozy gas fireplace, and elegant California shutters. The expansive primary bedroom offers a walk-in closet and a well-appointed ensuite with both a soaking tub and a separate shower. Two additional spacious bedrooms, two linen closets, a second bathroom, and a convenient laundry area complete the upper level.The walk out basement is sure to impress, offering a large amount of flexible space for recreation, a future in-law suite, or additional living areas.Step outside to a fully fenced, low-maintenance, south-facing backyard that basks in all-day sun perfect for relaxing or entertaining outdoors.Located within walking distance to parks, trails, and some of the best schools in the area, this home is truly the perfect place to call your own! (id:29090)
85 Leduc Street
Alfred And Plantagenet, Ontario
Welcome to this stunning 2,128 sq ft luxury home that blends modern comfort, smart technology, and exceptional outdoor living. Inside, you will find 3 spacious bedrooms and 2 beautifully finished bathrooms. The home boasts a bright, open layout with a seamless flow between the living room, dining area, and contemporary kitchen. The kitchen is thoughtfully designed with modern cabinetry, quality finishes, and ample counter space, making it perfect for both everyday living and entertaining.The living areas are filled with natural light, creating an inviting atmosphere, while the dining space offers the ideal setting for family meals or hosting guests. Every detail has been considered to maximize comfort and functionality, from the well planned floor plan to the stylish finishes throughout.Enjoy complete control of your environment with a fully integrated Control4 Smart Home System, managing lighting, sound, and ambiance both indoors and outdoors. Step outside into your private retreat with a crystal clear above ground pool, a durable Trek composite patio, and ambient exterior lighting on dimmer switches, perfect for entertaining day or night. Additional highlights include a 30 amp RV trailer hookup, a BBQ gas outlet for outdoor cooking, a high powered Wi Fi antenna for strong connectivity, an automated sprinkler system, and two garden sheds, one with a poolside changing station.This rare property combines sophistication, functionality, and convenience in one beautifully designed package. Smart, stylish, and move in ready. (id:29090)
704c - 704 Amberwing Private
Ottawa, Ontario
Flooring: Tile, Deposit: 4600, Flooring: Laminate, 2 bedrm upper unit terrace home for rent. This home features a formal living and dining rm with laminate flooring throughout. Open concept kitchen, with tons of cabinet and counter top space and stainless steel appliances. 2nd level has 2 spacious bedrms and a full bath. Outside has a large balcony with a beautiful view of the park. Close to all amenities including parks, schools, transit, trails shopping and more. (id:29090)

