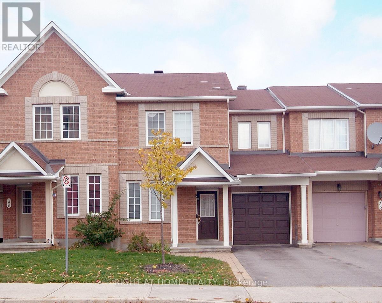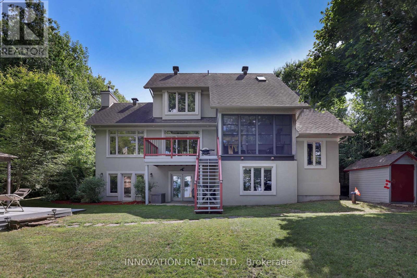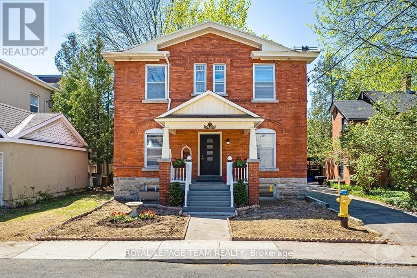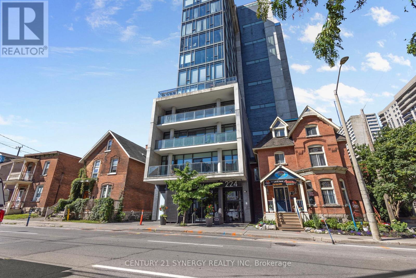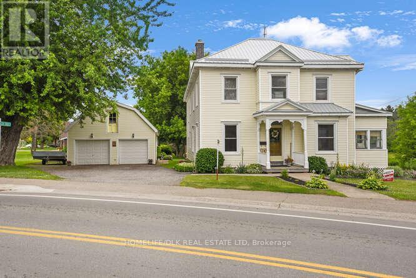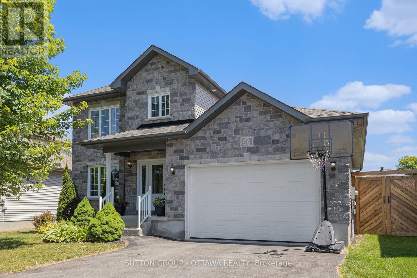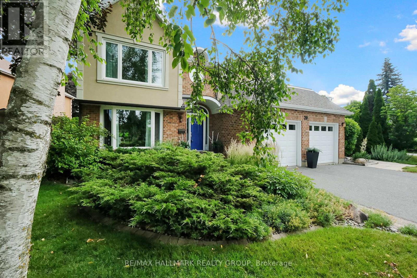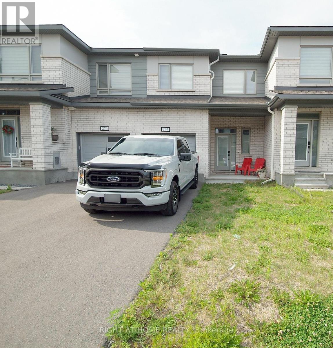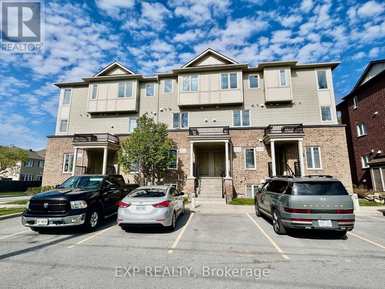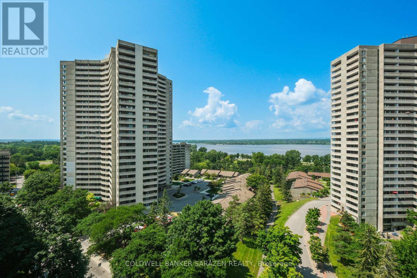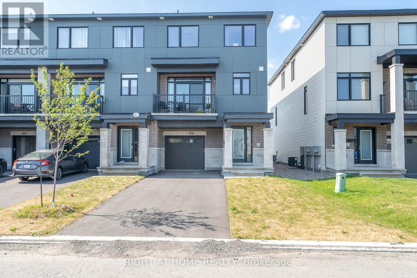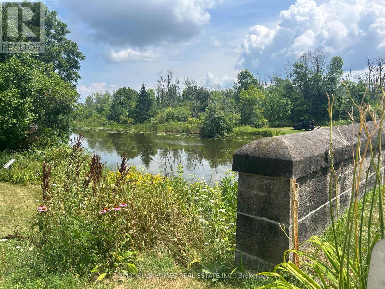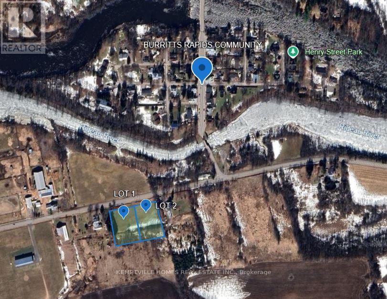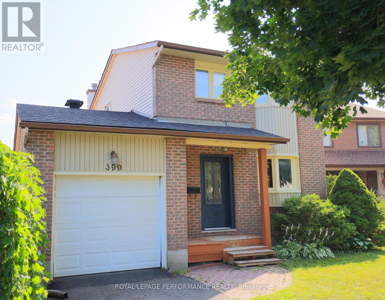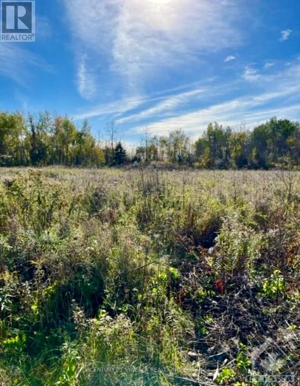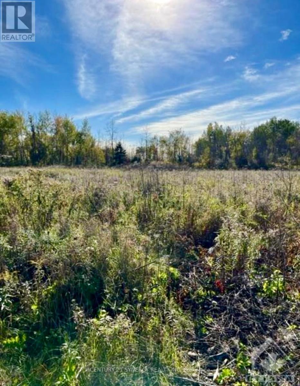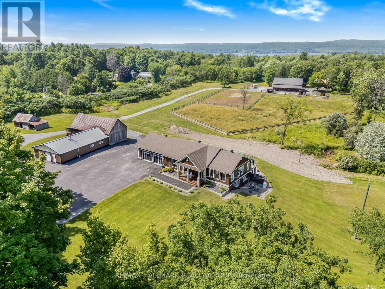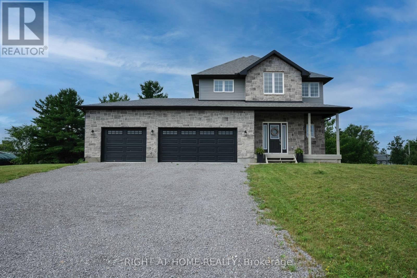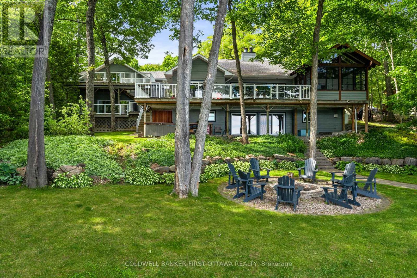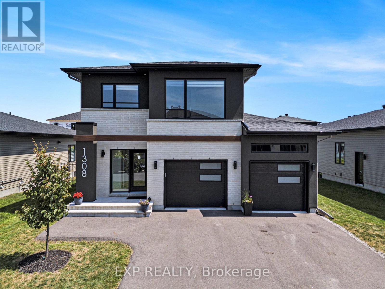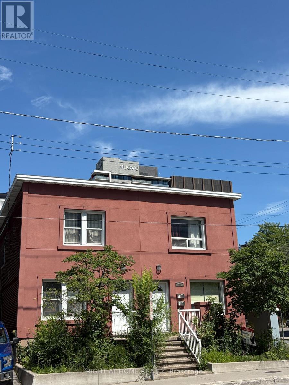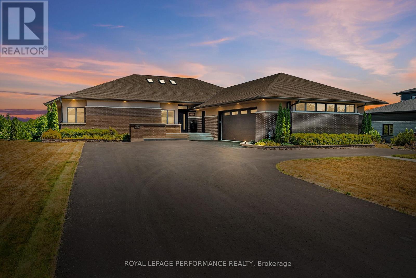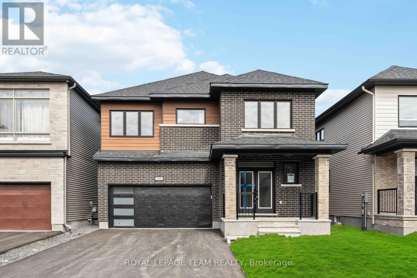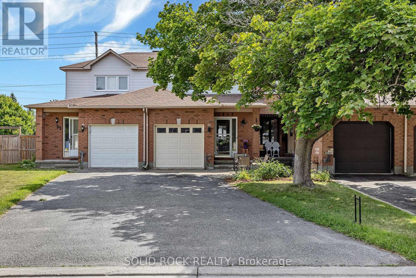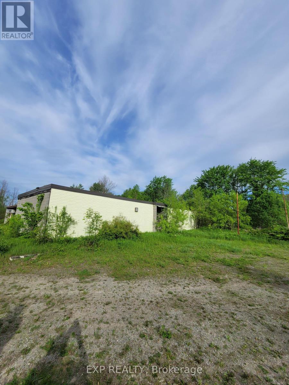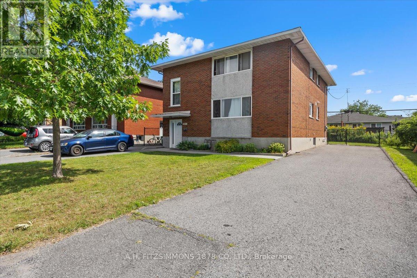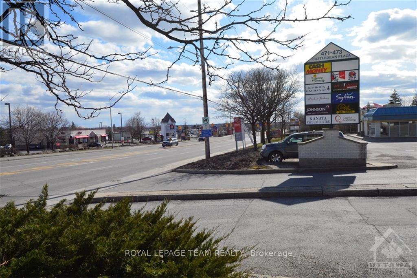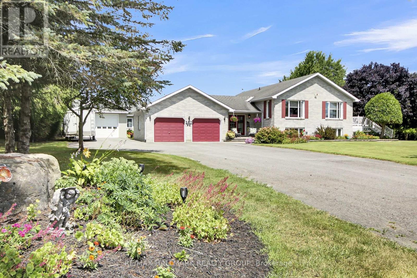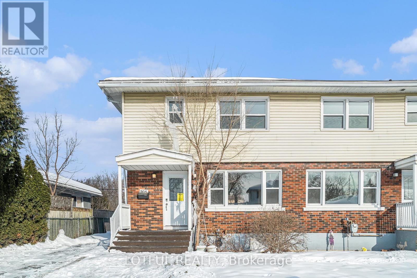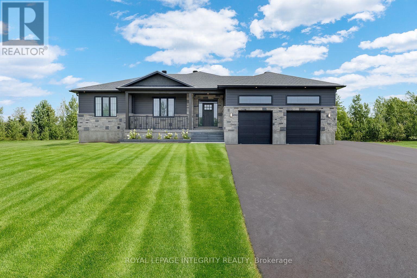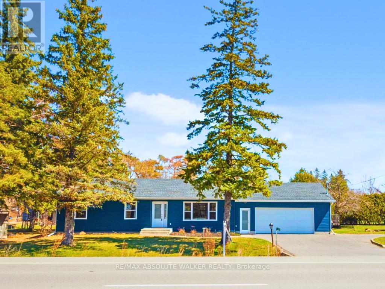37 Barnstone Drive
Ottawa, Ontario
Spacious Helmsley model with 1700 sq. ft above grade plus professionally finished lower level! Main level offers open concept great room featuring gas fireplace, kitchen with island, loads of cupboards and eating area plus den for home office or 4th bedroom. Great room and den feature hardwood floors. Upper level has oversized master suite with large walk-in and 4- piece ensuite with soaker tub. Bedroom 2 and 3 are both good size. Fenced private yard. Great location walking distance or short drive to shopping, river walk trails, transit, schools, parks, restaurants, movie theater, bridge to Riverside South and RCMP headquarters. No pets, non smokers. The photos were taken prior to the tenant's occupancy. (id:29090)
4964 Opeongo Road
Ottawa, Ontario
This is really something special. Beautiful design, chic and yet somehow still warm.Beautiful open concept living space on the main level. Primary suite on the second level has a walk in closet and lux ensuite bath. Downstairs is a second bedroom, den, and family room with a walkout to the water. Awesome views, cantilevered dock. Crown Point is an amazing neighbourhood - so private and so friendly. This is your next step to the Art of Living (id:29090)
228 Augusta Street
Ottawa, Ontario
Welcome to 228 Augusta! This 5 bedroom, 3 bathroom home is tucked away on a quiet street in the heritage designated area of Sandy Hill, a short walk to Strathmore Park, Rideau Street shops, The Market, and University of Ottawa. The main floor features a beautifully updated kitchen with granite countertops, a main floor bath, and living/ dining room. Additional features include second floor sauna, in unit laundry, A/C, 1 parking space and fully fenced backyard! *Photos taken from before current tenant (id:29090)
313 - 224 Lyon Street N
Ottawa, Ontario
Welcome to The Gotham, where modern design meets the dynamic energy of city living. This stylish studio, 1-bathroom condo offers the perfect blend of comfort and convenience, ideal for professionals, first-time buyers, or investors looking for a prime location in the core of Ottawa. Step inside and be greeted by an open-concept area that feels bright and airy. Natural light floods the space and seamlessly extends to your own covered balcony a perfect spot to enjoy your morning coffee or unwind after work. The sleek, contemporary kitchen featuring beautiful countertops, an upgraded backsplash, and ample cupboard space. Outfitted with premium stainless-steel appliances, including a gas stove, dishwasher, and built-in microwave with hood fan, this kitchen is as functional as it is elegant. The full bathroom boasts a modern design, complete with a deep tub and stylish vanity, offering a perfect retreat after a busy day. Added conveniences include in-unit stacked laundry and a dedicated storage locker (P4-D29) for your extra belongings. Living at The Gotham means you're steps away from Ottawa's best dining, shopping, cultural hotspots, and major transit routes. Immerse yourself in the downtown lifestyle walk to Parliament Hill, the ByWard Market, and countless cafes and restaurants, all right at your doorstep. This is more than just a condo, it's your gateway to a vibrant urban experience in one of Ottawas most sought-after buildings. (id:29090)
13 Helen Street
North Stormont, Ontario
OPEN HOUSE SATURDAY BETWEEN 12-2PM @ 60 HELEN IN CRYSLERBRAND NEW CONSTRUCTION, FARMHOUSE MEETS MODERN! Beautiful townhome to be built by trusted local builder in the NEW Subdivision of COUNTRYSIDE ACRES! This 2 Storey townhomes with approx 1550 sq/ft of living space with 3 bedrooms and 3 baths. The home boasts a modern, open concept layout with a spacious kitchen offering centre island, tons of storage space, pot lights and a convenient and sizeable pantry. Upstairs you'll find a generously sized primary bedroom, a large walk in closet and a 4pc ensuite with oversized shower and lots of storage. Both additional bedrooms are of great size with ample closet space. Full bathroom and conveniently located 2nd floor laundry room round out the upper floor. The home will offer a garage with inside entry. Basement will be full and unfinished, awaiting your personal touch. Flooring: Vinyl, Carpet Wall To Wall. Appliances/AC NOT included. (id:29090)
9101 County 15 Road
Augusta, Ontario
Welcome to 9101 County Rd 15. Situated in the hub of North Augusta this 7 bedroom, 1.5 bath two storey home is perfect for the growing family. The charm and character of this home is a must see. The main level boasts an amazing kitchen complete with cherry cabinets, granite counters and hardwood floors. The rest of the main level is rounded out with a formal living and dining rooms, both with laminate flooring, a family room with hardwood floors and walkout to the 18x16 deck, a 2pc bath and mainfloor laundry. Plenty of space for the family to spread out and enjoy. Upstairs youll find 6 bedrooms, one currently being used as a billiards room and a 4 pc bath with a jettub. Sitting on an acre the fully insultated double car lofted 42'x23' garage/shop will sure to delight the hobbyist or anyone looking for storage. Only minutes from Brockville, Spencerville and Merrickville come check out 9101 Cty Rd 15 before it is gone. (id:29090)
56 Honore Crescent
The Nation, Ontario
Welcome to this spacious and beautifully maintained home. Built in 2010, this property is situated on an oversized lot in a welcoming neighbourhood known for it's sense of community. This bright and welcoming home offers 3+1 bedrooms and 4 bathrooms. The primary bedroom is complete with a three piece ensuite and a spacious walk-in closet. The second floor offers a second three piece bathroom and two additional bedrooms each with two door closets. Enjoy a partially open-concept design that maintains definition between spaces while allowing natural flow from the kitchen, dining room to the living room and to the backyard creating a practical and functional space. Just around the corner, you will have the convenience of a powder room, laundry room, and additional closet space all connecting to the garage foyer. The garage provides a great space for a home gym and large vehicle. The fully-finished basement offers a private bedroom along with an expansive living space equipped with a gas fireplace and a three piece bathroom. To add on to this exceptional space, the premium lot backyard can be enjoyed with a deck that wraps around the back of the house including a lovely pergola perfect for entertaining guests or enjoying with family. This home is ideal for a family looking for a great community with only a 30 minute commute to Ottawa and quick access to the 417 highway. (id:29090)
618 Galerneau Way Galarneau Way
Ottawa, Ontario
-Welcome to this stunning Minto Jasper model nestled on a desirable corner lot in the family-friendly community of Kanata Brookline. Offering nearly 3,000 sqft with more than $90.000 upgrade, this 4-bedroom, 4-bathroom home is perfect for families seeking comfort, space, and modern elegance. The main floor features soaring 9-foot smooth ceilings, gleaming hardwood flooring, and an open-concept layout that seamlessly blends function and style. A dedicated home office provides the ideal space for remote work, while the spacious great room is anchored by a striking gas fireplace. The chef-inspired kitchen boasts ceiling-height cabinets, quartz countertops, a large center island, soft-close drawers, high-end appliances, and a premium gas range perfect for cooking and entertaining. Upstairs, you will find four generously sized bedrooms, three with walk-in closets, along with two full bathrooms and a conveniently located laundry room with 9-foot smooth ceilings. The primary suite offers a luxurious escape with a 5-piece en-suite. The fully finished basement adds incredible versatility with full bathroom, and oversized windows bringing in natural light. Move-in ready and thoughtfully designed, this is your perfect next home. (id:29090)
20 Arbuckle Crescent
Ottawa, Ontario
Nestled on an oversized mature lot, this lovingly maintained executive home offers a perfect balance of privacy, community & city convenience. Surrounded by tree-lined streets & established gardens, it's easy to see why families settle here - and stay. Over 2,859 sq ft above grade includes elegant living & dining rooms, huge family room with fireplace (capped & ready for gas conversion or recertification), classic white kitchen & breakfast area with radiant heat flooring overlooking the private yard, perfect for morning coffee or keeping an eye on kids & pets. A dreamy mudroom with a custom laundry station (plus a paw-washing sink!) connects the garage & side door, perfect for after-trail walks at Bruce Pit or rainy-day adventures. Step into the tucked-away side yard oasis to relax, chat with friends, or fire up the BBQ. That curved staircase? Picture-perfect for prom shots, holiday portraits & milestone memories. Upstairs, four generous bedrooms & two updated baths await. Serene primary retreat features a walk-in closet, ensuite bath with radiant heat, private balcony with skyline views & bonus den with radiant heat flooring too - perfect for an office, dressing room or yoga space. The finished basement is your entertainment & family fun hub: custom wet bar with storage, 2-piece bath, space to play, host games, or work out. Lovingly & meticulously updated: electrical, roof, parging, decking, lighting, paint, insulation, landscaping, basement refinished incl new pantry/wet bar/fridge & so much more. Enjoy an active lifestyle with nearby NCC trails, parks & walkability to schools, shops, pharmacy, churches, community centers & more. Grab fresh ingredients at Metro, or a deli sandwich (& butter tart!) at Frank's Deli. Minutes to Hwy 416/417, Nepean Sportsplex, Algonquin College, QCH Queensway Carleton Hospital, Bruce Pitt. This home brings it all together in a resilient, connected & sought-after neighbourhood where nature & city life meet. Come see it for yourself. (id:29090)
274 Ormiston Crescent
Ottawa, Ontario
Welcome to this beautiful Mattamy Home, within one of the most prestigious neighborhoods, the Crown of Stonebridge area in Ottawa. This townhome has a gorgeous kitchen with an abundance of cupboard space, an extended island, an undermount sink, a granite countertop, and brand-new appliances. Impressive hardwood stairs lead to the second level of the home. The primary bedroom with a walk-in closet and a full four-piece ensuite brings sunlight from all corners of the room. The finished basement is perfect for entertainment. Non-smoker, no pets. Photos were taken prior to the tenant's occupancy. (id:29090)
2292 Eady Road
Horton, Ontario
Escape the city. Embrace the charm. Welcome to 2292 Eady Road! A beautifully maintained countryside Bungalow retreat set on over 1 acre, just one minute from highway 417. With quick access to Arnprior (20 mins), Renfrew (12 mins), and Ottawa (45 mins), this home offers the perfect blend of privacy and convenience. Step inside to discover a warm, inviting layout that's been professionally designed for both comfort and functionality. The main floor features a large kitchen perfect for entertaining, an open-concept living/dining area, and a cozy, stylish aesthetic throughout. A five-piece main floor washroom adds to the ease of living. Both main floor bedrooms offer brand new carpeting, adding a fresh, soft touch. The partially-finished basement provides flexible bonus space including a large recreation room, wood-burning fireplace, additional washroom, and an extra sleeping area ideal for relaxing, working, hosting guests, or hobbies. Out back, enjoy a sprawling 576 square foot deck, perfect for entertaining or unwinding beneath the gazebo. The fully-fenced backyard is beautifully landscaped with various mature fruit trees, a fire pit, brand-new raised garden beds, and a 100-year-old rustic outbuilding that adds timeless country charm. And don't miss the insulated detached two-car garage, complete with a rough-in for a wood stove, perfect for a workshop or year-round use. Notable updates include: Brand new patio doors, Newer windows in the kitchen and living room, Metal roof and Brand new A/C (2025), Septic system and Water filtration system (2021), Furnace and new Drilled Well (2019). Whether you're downsizing, starting out, or craving a peaceful escape, this home offers comfort, character, and space to grow with Renfrew, Arnprior, and Kanata all within easy reach. Enjoy the charm of country living with parks, schools, shops, and the Ottawa River just minutes away. Welcome home! (id:29090)
655 Farren Lake #12a Lane
Tay Valley, Ontario
Nestled in a quiet bay on beautiful Farren Lake, this charming 3-season cottage offers a peaceful and simple getaway. A large deck is perfect for entertaining, while a firepit provides the ideal spot for evening stories. A handy storage shed keeps all your gear tucked away. Inside, youll find a space thats as cute as a button warm and inviting. A woodstove adds comfort on cooler spring and fall days. The cottage has year-round road access with a small annual snow removal feemaking it accessible and comfortable throughout the seasons.Farren Lake spans 427 acres with a maximum depth of 70 feet, making it a fantastic destination for anglers. Enjoy excellent fishing, particularly for Smallmouth Bass, Largemouth Bass, and Rock Bass. The lake also supports a diverse mix of species including Bluegill, Pumpkinseed, Yellow Perch, Brown Bullhead, Ciscoe, and stocked Rainbow Trout along with various shiners and minnows like the Banded Killifish and Golden Shiner. Whether you're casting from shore or heading out in a boat, the lake offers plenty of fishing opportunities.Shopping and amenities are conveniently close by, with the historic town of Perth and the charming village of Westport both within easy reach. (id:29090)
3 - 208 Shanly Private
Ottawa, Ontario
This enchanting 2 bedrooms, 2.5 bathrooms stacked townhome allows you to immerse yourself in the epitome of modern living, just a leisurely stroll away from the renowned Minto Recreation Complex and the picturesque Half Moon Bay Park. Boasting a prime location close to major amenities. As you step through the private entry, you are greeted by an abundance of natural light that gracefully illuminates the spacious living/dining room and well-appointed kitchen, creating a warm and inviting atmosphere. The lower of this residence is a true sanctuary. Discover the luxurious primary bedroom, with it's own ensuite. The second bedroom and another 3-piece bathroom and a convenient laundry complete this level. Brand new doors for all kitchen cabinets and light fixtures on the main floor, fresh painted the whose house. New roof 2024, new dishwasher, hood fan 2024, owned hot water tank. Parking spot #49 right at the back of the unit. (id:29090)
1115 - 1100 Ambleside Drive
Ottawa, Ontario
Fabulous RIVER VIEWS! Consider this lovely 2-bedroom, 1-bath at Ambleside III! Features: kitchen; separate dining area; living room w/ access to the PATIO & pleasant views of the Gatineau Hills & Ottawa River; quiet, well-maintained building; fresh neutral paint & solid surface flooring; low fees INCLUDE forced-air HEAT & A/C, ELECTRICITY, WATER, EXCELLENT AMENITIES & WELLNESS FACILITIES (fitness center, sauna, outdoor saltwater pool, party room, bike storage room, terrace w/ BBQ, guest suite); & steps to transit, including the future LRT under development AT YOUR DOORSTEP at New Orchard! GARAGE PARKING & storage LOCKER INCLUDED. Unit 1115 is a beautiful MOVE-IN READY option for those who prefer low-cost, low-maintenance, high-quality living in an excellent lifestyle location. Carefree, affordable living minutes from all needs & wants, including public beaches, restaurants, shops, bike paths, Mud Lake, & the offerings of Westboro & Wellington Village. *Some photos are virtually staged* (id:29090)
556 Tahoe Heights
Ottawa, Ontario
Modern End Unit Townhome in Sought-After Findlay Creek!Welcome to this stunning December 2023-built, 3-storey end unit located in the vibrant and growing community of Findlay Creek! This bright and spacious home features 2 generously sized bedrooms, including a primary suite with a private ensuite, plus an additional full bathroom and convenient powder room.The second level living and dining area with a sleek modern fireplace, boasts beautiful hardwood flooring and a modern open-concept layout, perfect for entertaining. Enjoy a sleek kitchen with quartz countertops throughout, upgraded cabinetry, and plenty of space for cooking and hosting. Large windows on every level flood the home with natural light thanks to its end unit location.Additional highlights include a single-car garage with automatic garage door opener, plenty of storage, and the peace of mind that comes with full Tarion warranty coverage. Located close to top-rated schools, parks, shopping, and with even more major amenities on the way, this is an ideal opportunity for homeowners and investors alike. Don't miss out on this incredible home in one of Ottawas most desirable neighbourhoods! (id:29090)
Lot 1 Burritts Rapids Road
North Grenville, Ontario
Just off the Rideau River (aka River Road) and steps from the lock station, this 0.98 acre lot offers the atmosphere of canal village life without the restrictions or costs of owning water frontage. Gently wooded and surveyed (Part 2, Plan 15R9970), it sits on a quiet, year-round municipalroad with quick access to trails, forest, and the flow of Burritts Rapids. Build a home, studio, or retreat in a setting that feels remote but stays connected, or just enjoy the gorgeous sunset. Explore the Tip to Tip Trail, walk to the canal (a UNESCO world heritage site), or head into Merrickville for coffee, markets, and river culture, all conveniently located near your piece of paradise. Minutes from Kemptville and under an hour to Ottawa, this is rare land in one of Ontario's most storied and scenic corridors. A clear canvas just behind the waterline. Rural living, ready for what's next. Available for quick possession. Some photos presented are of the community and lock station. Bring your offer! (id:29090)
Lot 2 Burritts Rapids Road
North Grenville, Ontario
Just off the Rideau River (aka River Road) and steps from the lockstation, this 0.98 acre lot offers the atmosphere of canal village life without the restrictions or costs of owning water frontage. Gently wooded and surveyed (Part 2, Plan 15R9970), it sits on a quiet, year-round municipal road with quick access to trails, forest, and the flow of Burritts Rapids. Build a home, studio, or retreat in a setting that feels remote but stays connected, or just enjoy the gorgeous sunset. Explore the Tip to Tip Trail, walk to the canal (a UNESCO world heritage site), or head into Merrickville for coffee, markets, and river culture, all conveniently located near your piece of paradise. Minutes from Kemptville and under an hour to Ottawa, this is rare land in one of Ontario's most storied and scenic corridors. A clear canvas just behind the waterline. Rural living, ready for what's next. Available for quick possession. Bring your offer! (id:29090)
399 Duvernay Drive
Ottawa, Ontario
For rent at 399 Duvernay Drive in Orleans a spacious 3-bedroom, 2.5-bathroom detached home available for only $2,750/month plus utilities. Located within walking distance to schools, shopping, parks, and public transit, this well-situated property offers great convenience and value. The home features an open-concept updated kitchen, an updated full bathroom on the second floor, and a huge private backyard with no rear neighbors perfect for relaxing or entertaining. It will be further updated before move-in with all-new flooring throughout, freshly painted bedrooms, a newly paved driveway, and a professionally renovated basement. Ready for occupancy in late August. No pets and no smokers, please. All rental applications must include government-issued ID, proof of income, credit report, and a completed rental application. Book your showing today! (id:29090)
6557 Morningview Street
Ottawa, Ontario
Your dream family home awaits on an expansive corner lot! This timeless 4+ 1 bedroom classic is designed for modern family life, offering abundant space for working, learning, and relaxing. The main level features a flexible den ,perfect for an office or study, a sophisticated formal living room with elegant French doors, a welcoming family room with a wood-burning fireplace, and a bright, eat-in kitchen with generous storage. Upstairs, discover four spacious bedrooms, including a private master retreat complete with a walk-in closet and a beautifully updated 4-piece ensuite. . The fully finished lower level is a true bonus, boasting a large family room, a 3-piece bath, a dedicated computer nook, an additional office or den, and a 5th bedroom, also with a computer nook. You'll still find ample storage and a convenient workshop .Enjoy the ease of main floor laundry and a two-car garage, all set on a fully fenced, oversized lot in a fantastic location, just steps from shopping, transit, and parks. This home truly has it all! (id:29090)
1580 Cedar Mills Road
Ottawa, Ontario
Welcome to this beautifully updated home in the heart of Orleans, offering comfort, style, and convenience in a family-friendly community. Freshly painted throughout, this charming property - with no rear neighbours - is ideally located just steps from parks, schools, the library, shopping, and recreation facilities. Inside, you will find gleaming hardwood flooring on the main level, staircase, and upstairs landing, continuing into the spacious primary bedroom. The renovated kitchen features an open layout, with modern cabinetry, stainless steel appliances, and updated finishes. The main bathroom has also been tastefully renovated, adding to the home's overall appeal. The finished lower level offers a generous recreation space and a convenient two-piece bathroom perfect for family movie nights, a home gym, or additional living space. Furnace (2025).This move-in ready home offers an ideal blend of location, quality, and value. Book your showing today! (id:29090)
25 Honey Bee Grove
Ottawa, Ontario
Introducing Heron Lake Estates II, spacious single family 2 acre lots located only 12 minutes from Kanata, Canada's technology hub and a short 30 minutes from downtown Ottawa. Phase 2 of Heron Lake Estates, this property overlooks the Riverbend Golf Club, a picturesque 18-hole course that has nine bridges crossing the Jock River as it meanders through the estates.This is a great opportunity to invest in your future & build your dream home! Schedule a site visit today! HST is in addition to the purchase price. (id:29090)
26 Honey Bee Grove
Ottawa, Ontario
Introducing Heron Lake Estates II, spacious single family 2 acre lots located only 12 minutes from Kanata, Canada's technology hub and a short 30 minutes from downtown Ottawa. Phase 2 of Heron Lake Estates, this property overlooks the Riverbend Golf Club, a picturesque 18-hole course that has nine bridges crossing the Jock River as it meanders through the estates.This is a great opportunity to invest in your future & build your dream home! Schedule a site visit today! HST is in addition to the purchase price. (id:29090)
111 Montreal Road
Cornwall, Ontario
Prime Mixed-Use Opportunity in Le Village Cornwall's Original Downtown Proudly positioned in the heart of Le Village, Cornwall's original downtown core, this mixed-use building offers over 1,600 sq ft on the main level and a rare chance to own a piece of local legacy. Once home to a long-standing, family-run business, the property sits in a vibrant commercial corridor known for its history, character, and community spirit. The main floor features a versatile layout ideal for office or retail use, complete with a reception area, a mix of private and open-concept workspaces, a bathroom, kitchenette, fireproof safe room, and abundant storage throughout. Upstairs, you'll find two one-bedroom residential units. One is currently tenanted by a long-term resident, while the other is vacant providing immediate potential for added rental income or personal use. This location benefits from high visibility, walkable amenities, and access to city incentive programs through the Heart of the City initiative. Whether you're an investor, entrepreneur, or professional looking to establish a presence in Cornwall's most historic district, this property delivers exceptional potential. Please note: this building is currently open to the main level of 113-115 Montreal Road. While being sold separately, it could also be purchased in conjunction with 113-115 (arms-length) or easily converted back into two distinct units by reinstating a dividing wall. (id:29090)
197 Boundary Road
Alfred And Plantagenet, Ontario
Welcome to 197 Boundary Road; Built in 2019, this immaculate 4 bedroom, 3 bathroom custom bungalow with double car garage is located on 54 acres of tranquillity. OVER 1,460 ft of water frontage on Lac George!!! Built in 2008; Extremely clean Horse Stable offers radiant floor heating with living quarters - Kitchen/ 2 full bedrooms/ 2 washrooms/ living area. This stunning hobby-farm combines luxury, comfort, & the beauty of nature. Custom Bungalow with open concept main floor with gas fireplace, wide plank flooring, vaulted ceiling with wooden beams. Chef's kitchen with quartz counter tops, gas stove, walk-in pantry & centre island. Dining room patio doors lead to balcony offering views of fields & treetops. Fully finished walkout basement overlooking the heated in-ground salt water pool with glass enclosure. Other features include: Generac generator, Garage has 2 side entry doors & anti-spill floor and wall surfaces with Staircase inside garage leads to main level and lower level walk-out, path to stable has been redone, asphalt driveway recently completed. Pool surround has concrete finish, outdoor gas line for BBQ, Agricultural zoning which allows for hobby farms, Home walk-out level has radiant floors, Deers often found roaming the property, Possibility to sever lot. Enjoy activities on cleared trails including hiking, snowshoeing, horseback riding, ATV. Lake with river access offers fishing, boating & jet skiing. High quality chicken coop can provide fresh eggs from your own flock. BOOK YOUR PRIVATE SHOWING TODAY (id:29090)
219 Owen Lucas Street
Mcnab/braeside, Ontario
Magnificent home in an estate neighborhood, well appointed on a 1/2 acre lot. Welcome to 219 Owen Lucas Street located just outside of bustling Arnprior. Two years New, this is the enhanced Bradford Model by McEwan Homes featuring a triple car garage, top of the line upgrades and finished basement totalling approximately 2800 sqft of living space. Upgrades include: water treatment, finished basement, high ceilings, triple car garage that has never seen a vehicle, only has been used for storage. Complete with man door to the backyard from the garage. Extras: stone facade, curved corner edges throughout the home, pot lights throughout including indoor and outdoor front area, added water line for fridge water and ice filtration, central air conditioning, central circulation, central humidifier, garage door openers, gas fireplace, electric fireplace, storage galore, cherry trees, grape vines and cedars to compliment future growth and beauty. This is a MUST SEE for anyone in the market! (id:29090)
9 Button Court
Ottawa, Ontario
Location! Location ! Location ! This well-maintained 3-bedroom, 2-bathroom single family house is situated in the desirable, family-friendly community of Carson Meadows. The main floor offers a spacious living room, formal dining area, and an updated kitchen with quality stainless steel appliances. Gleaming hardwood floors throughout. Enjoy outdoor living in the large, pie-shaped backyard featuring a deck, play structure, and storage shed. Upstairs, you will find three generously sized bedrooms and a full bathroom. The fully finished basement offers additional living space ideal for a rec room, home gym, office, or an optional fourth bedroom. Prime location within walking distance to parks, shopping, Montfort Hospital, schools, CMHC, and a variety of restaurants. A move-in ready home in a sought-after neighbourhood! (id:29090)
314 Kennedy Road
Greater Madawaska, Ontario
Welcome to your dream retreat on the shores of beautiful Calabogie Lake. This rare waterfront property offers the perfect blend of privacy, space, and natural beauty ideal for year-round living, entertaining, or a peaceful family escape. With 100 feet of pristine frontage, stone steps lead through well-maintained gardens to your private beach, where the calm lake waters create an inviting setting for relaxation and outdoor enjoyment. The main residence features approx. 3300 of living space, four spacious bedrooms, a versatile loft perfect for a home office or lounge, a screened-in porch for outdoor comfort, and a wrap-around deck offering breathtaking lake views. At the heart of the home is a gourmet kitchen with stone countertops, a large center island, walk-in pantry, gas stove, and built-in wall oven ideal for cooking and entertaining in style. The fully finished walk-out basement adds more living space with a bedroom, fireplace, games area, and a large rec room with patio doors opening to the lake, creating a seamless indoor-outdoor connection. Additional features include a built-in Generac generator that powers the entire property, and a water treatment system with UV filter, cartridge filter, and water softener. Just steps away, a separate garage offers storage and houses a beautifully finished beach house with a fully self-contained guest space perfect for multigenerational living or hosting visitors. The beach house with approx. 1200 sq. ft. of living space, includes two large bedrooms, a full kitchen with second stove, two bathrooms, two fireplaces, and a private deck overlooking the water perfect for peaceful mornings or evening gatherings. Whether you're hosting loved ones or enjoying lakeside serenity, every part of this property is designed for connection, comfort, and privacy. Don't miss this rare opportunity to own a true piece of paradise on Calabogie Lake, where charm and captivating views come together in perfect harmony for generations to enjoy. (id:29090)
179 William Hay Drive
Beckwith, Ontario
"Live the life you've imagined." Nestled in the heart of Maggie's Place - one of the areas most coveted luxury estate neighbourhoods - this stately 2-storey home sits on 1.6 acres of lushly landscaped grounds, just 5 minutes from the charm and convenience of Carleton Place. With 4 spacious bedrooms, a professionally finished basement, and over 3,000 sq.ft. of beautifully maintained living space, theres room for the whole family, and then some. The main floor flows with hardwood and tile, anchored by a wood-burning fireplace and flooded with natural light. The kitchen is outfitted with premium appliances including a Fisher & Paykel gas cooktop and quartz counters (2022), while the primary suite upstairs offers a serene retreat with heated floors, a custom shower, and a Toto bidet system. Outside, the experience continues with a striking saltwater lagoon-style pool (2016), automatic irrigation system, and shade gazebo by House of Canvas, perfect for entertaining or unwinding. A whole-home generator (2023), 200-amp panel, fibre optic internet, central vac, Nest thermostat, and Sonos audio system add smart, practical touches to your everyday. The 3-car garage, lawn hydrant, Amish-built shed, and included John Deere S100 tractor make rural living seamless. Whether sipping coffee under the automated awning or catching the sunset over your orchard of pear, plum, cherry and apple trees, this is a place where life slows down and quality shines. (id:29090)
1308 Diamond Street
Clarence-Rockland, Ontario
Modern Luxury Meets Smart Design. Welcome to 1308 Diamond Street. Experience contemporary elegance in this impeccably designed executive home, nestled on a large lot with sleek curb appeal and upscale finishes throughout. From the moment you arrive, the striking modern façade, double garage, and premium architectural shingles make a bold statement. Step inside to find 9 smooth ceilings, designer light fixtures, and hardwood flooring throughout even upstairs with only carpet in the finished basement. The open-concept main level is bathed in natural light and anchored by a show-stopping Napoleon electric fireplace and custom Maxxmar dual zebra blinds, Bluetooth-enabled and app-controlled, with a lifetime limited warranty. The chef-inspired kitchen is a true centrepiece, featuring Viking appliances (gas stove + fridge), a Blomberg dishwasher, quartz countertops, and a massive island with soft-close cabinetry and premium hardware. Cooking is a dream with both gas and electrical hookups, upgraded by a thoughtfully added gas line. Upstairs, unwind in the spa-like primary ensuite with a freestanding soaker tub, double porcelain sinks, designer ceramic and tile finishes, and matte black faucets for a modern touch. Every detail has been considered from soft-close toilets and drawers to solid wood stairs and custom cabinetry. Enjoy peace of mind with a High-Efficiency 2-Stage Lennox furnace with central air and built-in humidifier, fully paid and not a rental a rare bonus in newer builds. The home also includes recessed pot lighting throughout, including additional exterior pot lights, and an insulated garage with opener and side door access.The backyard is ready for entertaining, with a beautiful gazebo, pergola, and hardscaped lounge area perfect for relaxing or hosting guests.With 5 years remaining on the Tarion Ontario New Home Warranty, this turn-key property offers the perfect blend of sophistication, technology, and lasting quality. (id:29090)
A - 409 Preston Street
Ottawa, Ontario
Welcome to your cozy new home in the heart of Ottawas vibrant Little Italy! This charming 1-bedroom apartment offers the perfect blend of privacy, convenience, and character. Nestled in a well-maintained duplex, the unit features its own private entrance, giving it the distinct feel of a small house ideal for a professional or quiet couple seeking comfort and accessibility.Inside, you'll find a bright, peaceful bedroom with warm hardwood flooring and soft natural light. The space is simple yet inviting, with a neutral color palette and clean finishes that make it easy to move in and make your own. The unit also includes access to laundry area located in the basement (with additional storage too), complete with a washer and dryer, no need to lug clothes to the laundromat.Situated just steps from Preston Street, youll enjoy everything Little Italy has to offer: award-winning restaurants, artisan cafés, gelato shops, grocery stores, and vibrant nightlife, all within walking distance. Its a true urban lifestyle hub with excellent access to transit, parks, and downtown Ottawa.The best part of all, with extra 150$ per month the landlord pays for ALL the utilities. Please note that there is no parking included with this rental, and pets are not permitted. A full rental application is required, including proof of income and references.This is a rare opportunity to live in a beautiful and culturally rich neighborhood in a space that feels like home. Available for immediate move-in book your private showing today before it's gone! Note a professional cleaning fee 350$ will be added as part of the deposit and refundable if the place is left clean. (id:29090)
3551 Highway 43 Highway
Smiths Falls, Ontario
Welcome to an exceptional and exceedingly rare offering on the banks of the UNESCO World Heritage Site Rideau Canal. Nestled just outside the growing community of Smiths Falls, this expansive and diverse property presents endless potential for developers, investors, or visionaries seeking a landmark project with breathtaking natural surroundings. Spanning a 174 acre parcel of land, this property currently houses a Mobile Home Park, having once operated as a golf course. The land also includes the original farmhouse, a series of barns, and the former clubhouse each offering the possibility for repurposing, restoration, or redevelopment. Strategically positioned, this property offers prime access with frontage on Highway 43, along with two separate access points on Poonamalie Road (100' and 66'), providing flexibility for future planning and development. The Rideau Canal wraps gracefully along the point of the property, offering stunning panoramic views of the waterway and the charming town of Smiths Falls just across the River. This property offers rare private access to the canal, further enhancing its recreational and tourism appeal. Imagine a thoughtfully designed recreational development all anchored by the property's natural beauty and historical charm. Located approximately 10 minutes from historic Heritage Perth and just one hour from Ottawa, this is a truly unique opportunity to shape a destination property in one of Eastern Ontario's most scenic and storied locations. Don't miss your chance to explore the untapped potential of this extraordinary Rideau Canal-front property. Showings by appointment only. (id:29090)
6229 Foster Hall Road
Elizabethtown-Kitley, Ontario
Welcome to 6229 Foster Hall Road in Elizabethtown-Kitley a stunning new build currently under construction by the renowned Tarion Builder - Pryers Construction. Situated on 3.7 acres of desirable countryside just 15 minutes north of Brockville, this raised bungalow is ideal for families of all kinds whether large, blended, multi-generational, or those looking for an in-law suite option.The main level features a spacious open-concept layout, seamlessly combining the kitchen, dining, and living areas destined to become the heart of the home. The kitchen will impress with granite countertops, trending black hardware and faucets, and a center island perfect for gathering.This level includes 2 bedrooms, including a generous primary suite with a walk-in closet and 4-piece ensuite. The second bedroom is also well-sized with a large closet.The lower level is fully insulated, plumbed for a third bathroom, and offers tremendous potential to finish to suit your needs with space for two additional bedrooms, a kitchen, large living area, mechanical room, and laundry setup. One particularly attractive feature of the lower level is the completely separate entrance, located under the carport, providing direct access to the outdoors. THIS SETUP ALLOWS FOR TWO FULLY INDEPENDENT LIVING SPACES, should a separate unit be desired. Possibilities such as rental potential, multi-generational living, or the in-law suite. The builder is open to finishing the lower level, should a buyer choose to pursue this option. This work would be completed at an additional cost and, ideally, prior to occupancy. Mentionables: Luxury vinyl plank & waterproof flooring and High-efficiency heating & cooling system. See Rep. Remarks. This home also features an oversized single-car garage with inside access, an attached carport, & a back deck perfect for barbecues and summer gatherings. Enjoy the rural lifestyle without isolation and discover a functional, flexible floor plan designed for modern living. (id:29090)
282 Keyrock Drive
Ottawa, Ontario
Rare 4-Bedroom End Unit in Prestigious Kanata Lakes! Welcome to 282 Key Rock Drive a beautifully maintained Urbandale-built end unit townhome offering one of the most sought-after 4-bedroom layouts, rarely available in this area. Built in 2010, this bright and spacious home features an open-concept kitchen with large windows that flood the living space with natural light, creating a warm and inviting atmosphere. The smart floor plan is perfect for growing families, with generously sized bedrooms, including a stunning primary suite complete with a walk-in closet and luxurious 5-piece ensuite. Ideally located just steps to parks, and minutes from top-rated schools, shopping, and public transit this is an incredible opportunity to own in one of Kanata's most desirable neighbourhoods. (id:29090)
19 George Patrick Drive
South Stormont, Ontario
Modern and elegant 3+2 bedroom home with walkout situated in the prestigious Arrowhead Estates. A world of sophisticated design awaits you in this meticulously crafted modern home. The open-concept living area seamlessly flows into a gourmet kitchen. It features solid walnut cabinetry, stainless steel appliances, pantry and quartz countertops. An abundance of LED and natural lighting accentuate the clean lines and minimalist aesthetic. The ledge stone fireplace is the centrepiece of the spacious living room. The primary suite, complete with a spa-like ensuite bath, tiled shower and walk-in closet. The 2nd and 3rd bedrooms with ample closet space. Gaze at the morning sunrise from the large resin deck with glass railings. A perfect space for entertaining or relaxing. Finished walkout with in law suite potential, boasts a heated flooring, functional kitchen and breakfast bar, family room with gleaming tile, 3pc bathroom, 4th and 5th bedroom, fitness room and laundry. Other notables: Power skylights, solid wood doors and trims, ICF construction, hot water on demand, 3 car garage with heated floor and room for toys, landscaped. With over 5000 sq feet of finished living space, the possibilities are endless. (id:29090)
686 Fenwick Way
Ottawa, Ontario
Welcome to 686 Fenwick Way, a stunning home available for lease in the sought-after neighborhood of Stonebridge. Don't miss the opportunity to live in this upgraded residence, thoughtfully designed for modern family living. The main floor features a spacious kitchen with granite countertops, ample cabinetry, and a bright breakfast area, flowing seamlessly into the family room, formal dining room, and a versatile den that can be used as a home office or playroom. Upstairs, you'll find four generously sized bedrooms, two full bathrooms, and the convenience of a second-floor laundry room. Quality finishes run throughout the home, including hardwood flooring, a hardwood staircase, and an inviting great room with an electric fireplace. Appliances, window blinds, central air conditioning, and a garage door opener are not shown in photos but have been installed in the home. This is a rare opportunity to lease a truly move-in ready home with exceptional upgrades so schedule your private showing today! (id:29090)
6481 Rideau Valley Drive N
Ottawa, Ontario
Charming bungalow nestled on a beautiful half-acre lot at the edge of the prestigious Carleton Golf & Yacht Club community in Manotick. This delightful home offers the perfect blend of comfort, privacy, and convenience, ideal for those seeking a tranquil lifestyle with close proximity to essential amenities. The open-concept main floor is filled with natural light from large east and west-facing windows, creating a warm and inviting living space. The bright living room flows seamlessly into a functional kitchen and dining area, with direct access to a private backyard surrounded by mature trees and lush gardens, perfect for outdoor entertaining. Two well-appointed bedrooms and a full main bathroom complete the main level. The second bedroom appears to have previously been two separate rooms, which were combined into one; it may offer potential for conversion back to a three-bedroom layout. The finished basement extends your living space with a generous recreation room, a versatile den, a convenient powder room, and abundant storage options. Stylish, waterproof, and durable Rigid Core flooring runs throughout both levels, combining practicality with contemporary appeal. A spacious double-car garage with inside entry offers both parking and additional storage. Two garden sheds provide even more outdoor storage for tools, equipment, or seasonal items. Work from home with fast Bell Fibe internet. Located just south of Manotick's charming village core, this home is minutes from the Rideau River, local shops, scenic parks, and great restaurants. Manotick is known for its historic mill, vibrant community events, and small-town charm with big-city convenience. You'll love the farmers markets, local boutiques, and cozy cafés, plus the excellent schools and community services nearby. Hwy 416 ensures an easy commute to Ottawa and surrounding areas, and just an 18-minute drive to the Bowesville Station O-Train Park & Ride, making transit into the city even more accessible. (id:29090)
15 Hume Street
Whitewater Region, Ontario
A True Storybook Home, Inside and Out!From the moment you pull up to this charming 2-storey home, you'll be captivated by its traditional yet open design, blending classic appeal with modern comfort. Nestled in a quiet cul-de-sac in the heart of beautiful Beachburg, this home offers a unique and welcoming atmosphere that invites you to stay a while.Step inside to discover a thoughtfully designed main floor thats both open and cozy, with multiple sitting areas, each offering stunning views of the surrounding nature. Large windows frame every room, allowing natural light to flood in and highlighting the privacy and serenity of the surrounding landscape. The flow between rooms is perfect for both intimate gatherings and entertaining.The outdoor living spaces are nothing short of magical. An enclosed sitting area off the main floor leads you to a private, shaded yard that feels like your very own sanctuary. The backyard, which backs onto the peaceful Old Mill Creek pond, is the epitome of tranquility. It features a whimsical she-shed, a delightful playhouse, and a hot tubperfect for winding down and enjoying natures beauty year-round.This home is fully finished on all three levels, providing ample space for a growing family or those who appreciate plenty of room to spread out. With its warm, welcoming design and outdoor oasis, this home truly offers the best of both worldsprivacy and conveniencemaking it the perfect retreat for those looking for comfort, style, and a touch of magic.How does that look? Would you like me to tweak anything else?Ask ChatGPT (id:29090)
37 Grenadier Way
Ottawa, Ontario
Welcome to this charming 3-bedroom, 2-bathroom home in this great area of Barrhaven, with mature trees and plenty of amenities. Perfect for first-time buyers, young professionals, or a small family, this property offers comfort, convenience, and value. Located on a peaceful, quiet street, this home is just moments from schools, shopping, recreation, local transit, a variety of restaurants, and places of worship. The spacious layout includes a cozy, freshly painted living room. The main level features durable, waterproof flooring installed in 2020, combining style and practicality. The powder room is on the main level. Upstairs, you'll find an updated full bathroom (2024) and fresh carpeting on the stairs(2024). The upper floor windows were replaced in 2018, enhancing energy efficiency. Lower level is finished with a laundry room, and additional living space that could be used as a second living room or gym. The patio door was upgraded in 2023, leading to a backyard perfect for outdoor gatherings. Additional highlights include a new roof (approx. 2020) and ample parking for three cars. Brand new eavestrough in 2025. Whether starting your homeownership journey or seeking a comfortable, low-maintenance property in a prime location, this home checks all the boxes. Come check out the area and see why this place is a great place to call home. (id:29090)
20 Seabert Drive
Arnprior, Ontario
Discover this exquisite 4-bedroom + den, 3-full-bathroom detached bungalow with a 2-car garage, perfectly situated on a massive corner lot. Flooded with natural light, this home welcomes you with a grand foyer and a versatile den, currently serving as a formal dining space but easily suitable as an office or other flexible area. The main floor unveils a gourmet kitchen that flows effortlessly into a bright, open living area. Featuring granite countertops, a tiled backsplash, a spacious center island, abundant cabinetry, and a charming chimney, the kitchen exudes both style and warmth. Sliding doors from the living area open to a stunning backyard deck, ideal for serene outdoor relaxation.The expansive primary suite offers a generous walk-in closet and a private ensuite with a convenient walk-in shower, joined by two additional well-sized bedrooms and a second full bathroom on the main level. The fully finished lower level, equally bathed in natural light, impresses with a fourth bedroom, a full bathroom, a vast recreation room, and ample storage to accommodate all your needs.Nestled on a prime corner lot that maximizes brightness, this bungalow blends modern upgrades with thoughtful design, creating an inviting and functional sanctuary. Its unbeatable location places you just minutes from the highway, surrounded by all existing amenities, and within walking distance to exciting upcoming retail, making this home a perfect harmony of convenience and contemporary living. Don't miss this extraordinary opportunity, schedule your tour today to experience this captivating residence for yourself! The sellers are willing to negotiate for fencing!!! (id:29090)
4122 County Road 44 Road
Edwardsburgh/cardinal, Ontario
** Developer / Contractor Special ** Seize this incredible development opportunity with over 2 acres of prime real estate close to Spencerville, Ontario. Perfectly situated just 26 km south of Kemptville and a short drive from Highway 416, this property offers an ideal location for future growth and investment. Originally constructed in 1959 to accommodate approximately 130 students, this property boasts a substantial footprint, making it a developer's dream. The hydro was upgraded right at the pole in 2010, ensuring modern electrical infrastructure. This versatile property is ripe for development, whether you envision a multi-unit complex of up to 4 or 5 units or a spacious single-family home. The possibilities are endless! Key Features: Over 2 acres of prime development land Upgraded hydro at the pole in 2010 Ideal for a 4 or 5 plex or a single-family home Easy access to Highway 416 Don't miss out on this exceptional opportunity to transform this property into a lucrative investment. (id:29090)
1217 Cameo Drive
Ottawa, Ontario
This rarely offered duplex brings an unbeatable location and incredible potential for growth. Each unit contains three bedrooms and one full bath. Wall to wall hardwood in each unit. Unit 1 has had the kitchen, bathroom, doors and trim updated. The unfinished basement provides a blank canvas perfect for converting into a third unit and transforming the property into a triplex. Divided backyard for each tenant. Whether you're an investor or looking to live in one unit while leasing out the others, this property offers a smart way to offset your mortgage. A rare opportunity with flexible living and income options. (id:29090)
21479 Maccuaig Drive
South Glengarry, Ontario
Charming Victorian-Inspired Home on Over an Acre in Bainsville. This beautifully maintained 3+1 bedroom home blends classic charm with modern updates on a spacious, landscaped lot in the quiet village of Bainsville. Built in 2007, it's ideally located minutes from the Quebec border, close to Highway 401, and just steps from a park, community centre, and outdoor rink.Inside, the bright open layout features hardwood and ceramic floors throughout. The side entrance opens to a large foyer leading into the open-concept kitchen and dining area, complete with granite countertops, birch cabinetry, a functional island, and all-new LG appliances, including a fridge, gas stove, and dishwasher. The cozy living room features a cultured stone fireplace with walnut mantle and French doors to a vaulted three-season sunroom.Upstairs are three bedrooms, including a primary with walk-in closet and access to a 4-piece bath. The fully finished basement includes in-floor heating, a large rec room with bar, fourth bedroom, 3-piece bath with laundry, and utility room.Enjoy the outdoors with a large deck, heated double garage, and over an acre of private yard space. A rare find in a peaceful country setting. (id:29090)
15 - 471 Hazledean Road
Ottawa, Ontario
Retail space with 1350 SQ FT in Castledean Mall with high visibility and access from both Hazeldean Rd and Castledean Rd. Can also be rented with Unit 16 with a total size of 3,290 sq ft. Well managed mall with long established anchor tenants including KFC and Meridian Credit Union guarantee traffic and exposure to your business. Unlimited parking. Call to arrange a showing today! Operating costs and property taxes @ $17.5/SQ FT/2025. (id:29090)
1721 Carsonby Road E
Ottawa, Ontario
1721 Carsonby Road East Craftsman Bungalow Surrounded by Rolling CountrysideWelcome to this meticulously maintained all-brick craftsman bungalow, set amidst gentle slopes and beautiful rural landscapes. Combining timeless quality with modern comforts, this two-bedroom, one-and-a-half-bathroom home offers exceptional functionality and charm.An expansive entrance with a two-piece powder room leads into the open-concept main living area. The custom kitchen features a built-in oven, new cooktop, and microwave hood fan, seamlessly connecting to the dining and family room. Hardwood flooring, abundant natural light, and sweeping countryside views create an inviting space, with direct access to a spacious composite deck for outdoor living.The primary bedroom boasts a sizeable walk-in closet, outdoor entrance to enjoy a private jacuzzi enclosure designed with overhead protection while maintaining airflow and open views and shares a Jack & Jillstyle four-piece ensuite, ensuring both privacy and convenience.The lower level offers a large family room with a custom bar, perfect for entertaining, and a cozy propane fireplace. This level also includes a finished home office, an unfinished storage area plumbed for a future bathroom, and additional potential for customization. An insulated attached garage provides everyday convenience, while the impressive detached workshop measuring 17 x 53 and 69 x 29 combined offers propane heat, 100-amp electrical service, insulation, and additional wood stove heating, ideal for hobbyists or trades.Centrally located, this property is just 13 minutes to Kanata, 10 minutes to Barrhaven, and 10 minutes to Manotick, offering peaceful country living with quick access to city amenities. (id:29090)
905 Smyth Road
Ottawa, Ontario
Don't miss this beautifully updated lower unit featuring 2 bedrooms and 1 bathroom, complete with 5 additional custom windows that flood the space with natural light. Ideally located just minutes from Highway 417, the Science and Technology Museum, and both the General and Children's Hospitals, this home offers unmatched convenience. Enjoy quick access to St. Laurent Blvd for shopping, dining, and essential services. Nestled on a quiet, family-friendly crescent, this bright and airy unit includes in-unit laundry and a private enclosed backyard perfect for relaxing or entertaining. Students welcome. Please note: some photos are from the time of renovation. Call today! (id:29090)
508 Cordach Crescent
Peterborough Central (North), Ontario
Turnkey Beauty in a Family-Friendly Neighbourhood. Welcome to 508 Cordach Crescent a beautifully updated 3-bedroom, 2-bath home nestled in one of Peterboroughs most desirable, family-oriented neighbourhoods. This meticulously maintained property offers the perfect blend of comfort, convenience, and long-term value, making it an exceptional opportunity for first-time buyers, or growing families. Step inside to discover a warm and inviting living space featuring tasteful upgrades and modern touches throughout. The primary bedroom boasts a custom built closet a rare luxury that adds both function and flair. The new roof (2022) and furnace (2024) offer peace of mind for years to come, while the smart thermostat adds efficient climate control at your fingertips. A fully equipped, public health certified basement kitchen ideal for a home-based food business. Whether you're cooking for your family or your clients. The backyard offers a private, fully-fenced space, with perennial gardens, ideal for children, pets, or summer entertaining. Located close to top-rated schools, greenspace in Jackson Park and Bonnerworth Community Garden, and easy commuter routes, this home delivers on location as much as lifestyle. Move-in Ready. (id:29090)
106 Maplestone Drive
North Grenville, Ontario
Welcome to 106 Maplestone Drive a beautifully crafted, newly built bungalow offering 5 bedrooms and 3 bathrooms, set on just over an acre of land & only 30 minutes to Ottawa. From the moment you arrive, the inviting covered seating area sets the tone for the exceptional craftsmanship found throughout. Step inside to a spacious, light-filled foyer with striking black accent walls and elegant marble tile. White oak hardwood flooring flows seamlessly throughout the open-concept main level, leading into a stunning chefs kitchen designed for both function and style.This thoughtfully curated space features quartz countertops, a gas range with a custom wood hood, stainless steel appliances, open shelving, an oversized island with seating, and ample cabinetry AND the window above the sink frames the private backyard, adding a perfect finishing touch! The kitchen flows into a bright dining area & airy living room with vaulted ceilings and a show stopping fireplace set into a custom accent wall. Down the hall, you'll find three generously sized bedrooms, including a primary suite with walk-in closet and a spa-inspired ensuite boasting dual vanities and beautiful tile work. A full main bathroom and convenient main floor laundry complete this level. The fully finished lower level offers exceptional bonus space with large windows that make it feel bright and above grade. It features a sprawling rec room, two additional bedrooms, a third full bath with double sinks, and plenty of storage. Both the basement and attached garage include insulated, radiant-ready slabs. The garage is fully spray-foamed, drywalled, and versatile enough to serve as a home gym, workshop, or studio. Additional features include full spray foam insulation throughout and a water treatment system with reverse osmosis to the kitchen and fridge. Hot water on demand is roughed in and can be changed before close. (id:29090)
2477 Merivale Road
Ottawa, Ontario
Welcome to 2477 Merivale Road, a beautiful, practically new, bungalow offering spacious living in a prime Ottawa location, where all the big ticket items are new as of 2022, including the roof, windows, furnace and AC. Step inside to discover a bright and spacious open-concept main floor, featuring gleaming hardwood floors and an abundance of natural light that fills every corner. The inviting living room flows effortlessly into the dining area and stylish kitchen complete with stainless steel appliances, sleek countertops, and ample cabinetry ideal for both everyday living and entertaining.The main level offers three generously sized bedrooms, each providing comfort and versatility, along with a chic, well-appointed full bathroom. Downstairs, the fully finished lower level expands your living space with two additional bedrooms, another full bathroom, and a large family room perfect for a cozy media space, games room, or home gym. One of the homes standout features is the enclosed back porch your own private retreat overlooking the lush backyard. Whether it's morning coffee, a good book, or evening drinks, it's the perfect spot to enjoy the outdoors in comfort, rain or shine. Outside, the expansive backyard is a rare urban oasis with mature trees, a vibrant lawn, and endless potential for gardening, play, or future development. An extended driveway provides plenty of parking, while the detached garage adds valuable storage and convenience.This is a truly special opportunity to own a turn-key home with space, style, and a location that offers it all. Don't miss your chance to make it yours! (id:29090)

