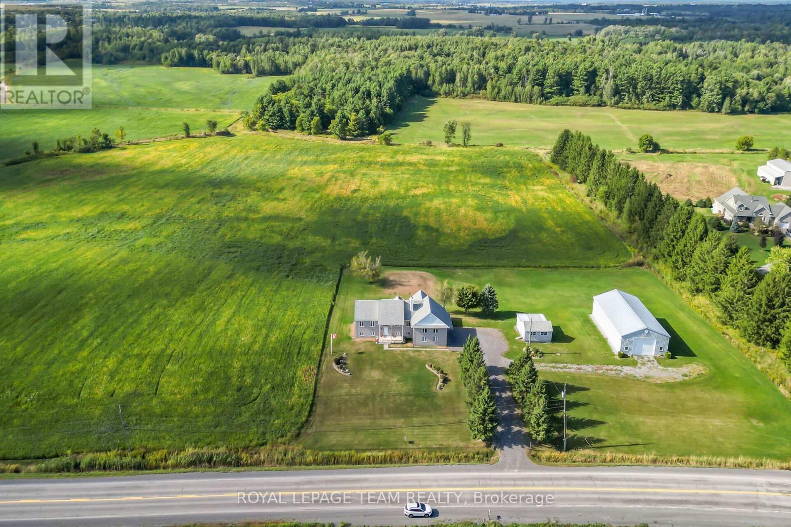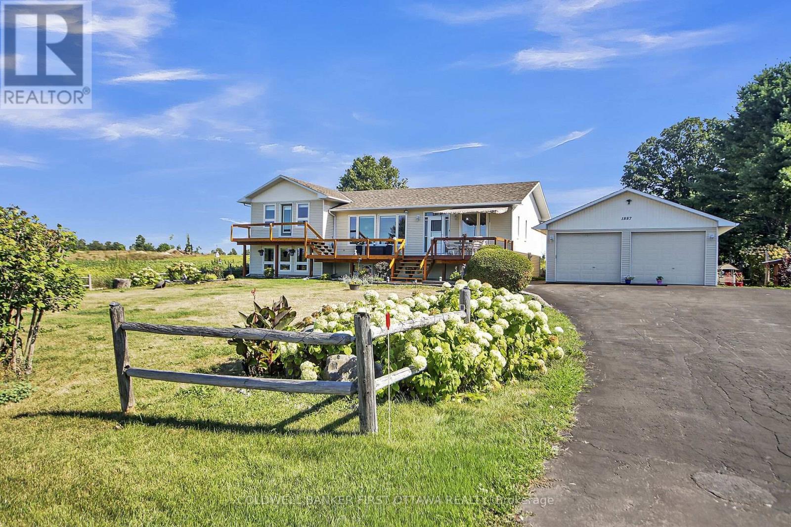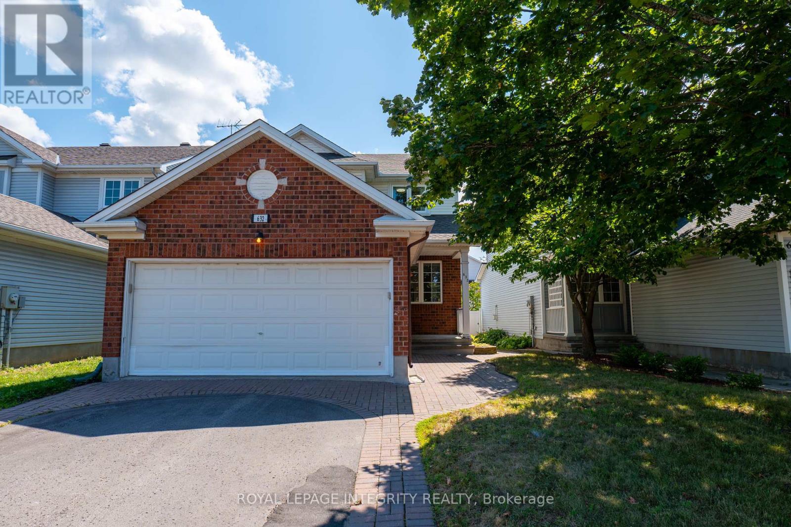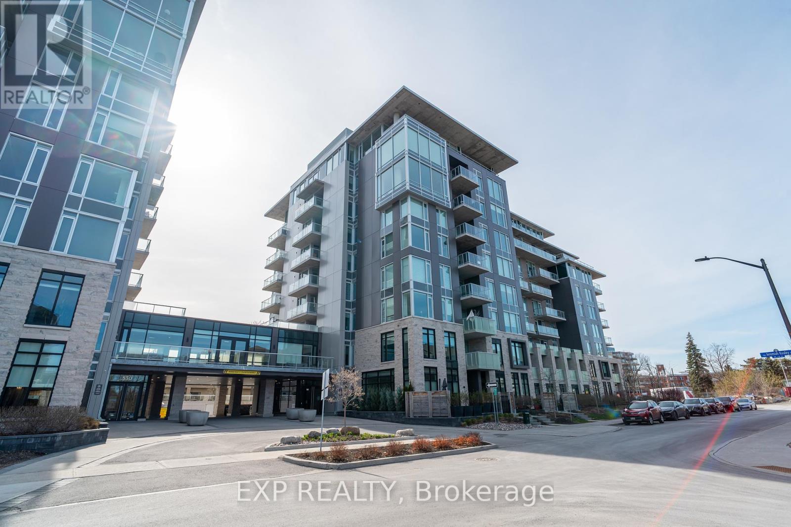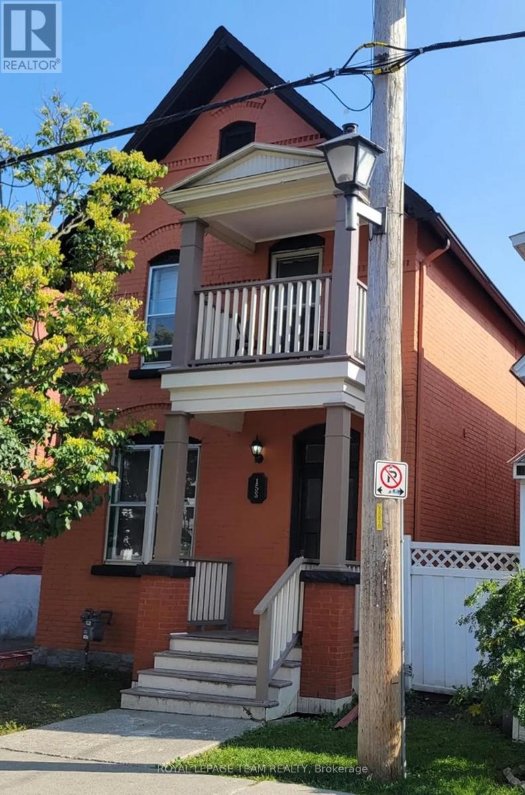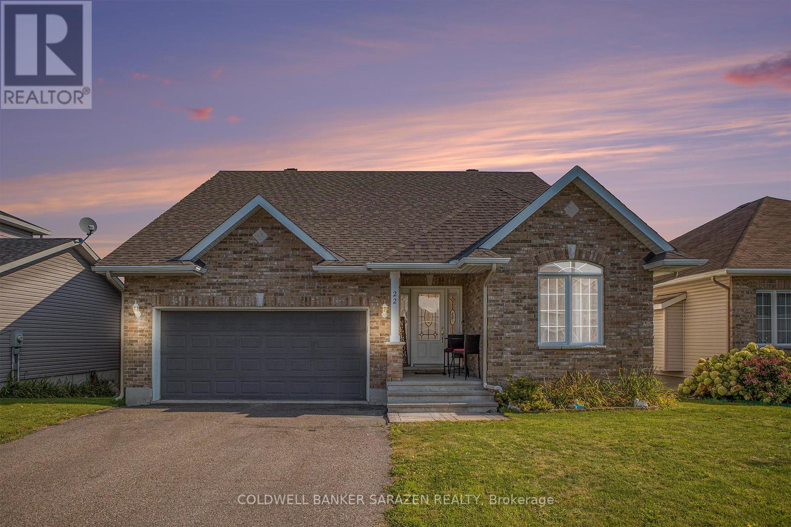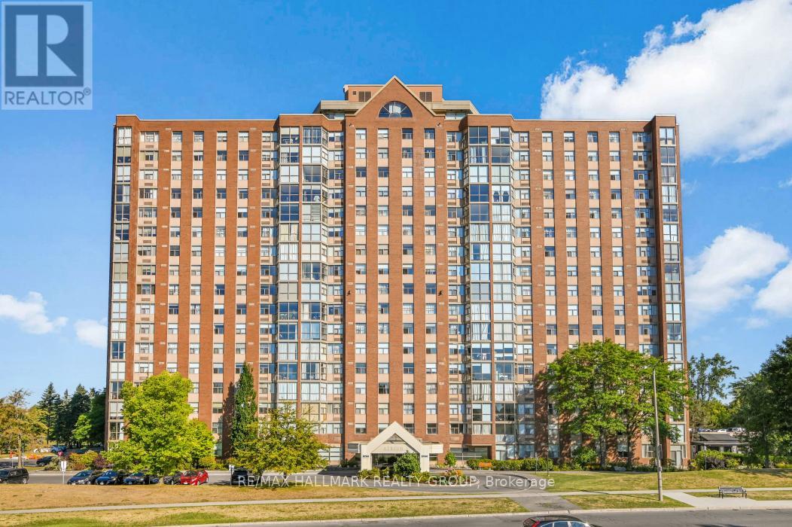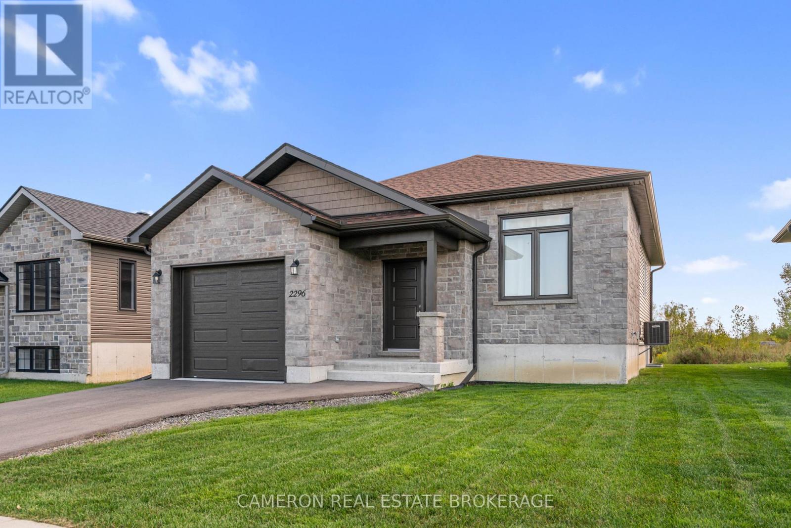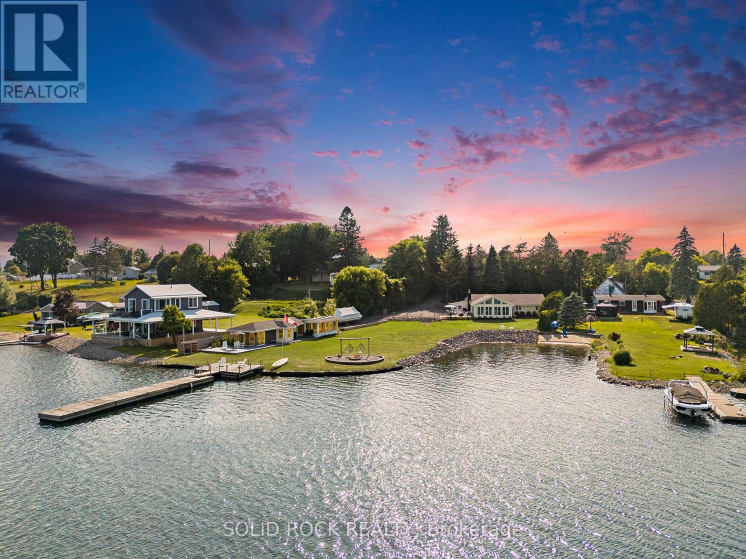70 Arkose Street
Ottawa, Ontario
The WOW factor is endless inside and out for this sophisticated Uniform built home. 3 bedroom/3 bath end unit -Lawrence Model with over $90,000 spent in luxurious upgrades- it is sure to please. 10 ft ceiling in the foyer introduce you to the open concept living space with gleaming hardwood floors throughout the main level. Ideal layout for family time and entertaining. Upgraded gourmet kitchen with stainless steel appliances, extended island with quartz countertops. The living room features a gas fireplace, expansive windows for natural light and overlooking the yard. Huge master suite with walk in closet & 4 piece ensuite including soaker tub & glass shower. Convenient 2nd floor laundry, a full bathroom and two additional spacious bedrooms complete the upstairs. The fully finished lower level provides a versatile living space, ideal for a home gym, play area, etc. with plenty of storage space. No expense was spared in the spacious backyard to make it private and inviting all year round! Water irrigation, cedar fence & deck (with built-in shed), custom pergola, stone path and flower beds turn urban living into outdoor relaxation. All this and in the heart of Kanata Lakes/Richardson Ridge neighbourhood. Close to shopping, parks, restaurants, HWY access and top rated schools! Offers welcome after 5pm on Sunday September 7, 2025. (id:29090)
503 - 40 Boteler Street
Ottawa, Ontario
The Sussex is one of the more iconic buildings in the Capital established almost 50 years ago overlooking the ceremonial route, The Peace Tower, Embassy Row and the Ottawa River. Boasting 1850 sq ft of living space this unit offers high level details that include a spacious entry foyer, tray ceilings, layered trim and moldings, handsome dark toned floors, an upscale kitchen with lots of storage, a breakfast room with formal dining room and a grand living room for entertaining or relaxing. The generous space is designed to offer both formal and casual space so there are areas to escape to if desired. The baths are beautifully appointed with high level finishes and space for storage. The primary suite is roomy and dramatic offering exceptional river views and a well organized walk in closet. The Sussex offers residents exclusivity and privacy with density limited to 44 units in the entire building. With major items such as windows, balconies, roof and brick work already addressed The Sussex is in the last stages of some major improvements that promise to make this address like new again bringing it back to its formal regal state with the parking podium, rear and front landscaping plan and bay windows being completed so that owners will be able to enjoy and live comfortably and worry free again in a residence that is almost new again. If you are curious to see quiet luxury we are happy to arrange an appointment. Please speak to listing agent regarding the special assessment. (id:29090)
8665 Russell Road
Ottawa, Ontario
Dream Workshop & Country Living in Navan. Calling all hobbyists, contractors, and toy lovers! This property comes with a massive 40' x 72' outbuilding with a steel roof. The ultimate space for storing machines, cars, equipment, or building the workshop you've always wanted. Few properties offer this kind of opportunity! Set on 2.47 beautifully landscaped acres, just 20 minutes from downtown Ottawa. This bright and spacious High Ranch bungalow offers over 3,400 sq. ft. of finished living space. The upper level (1,848 sq. ft.) features an inviting layout with 2 bedrooms, large closets, an oversize main bath with walk-in shower, jacuzzi tub, and double sinks, plus a convenient powder room and main-floor laundry. Natural light pours through the many windows, and the kitchen opens to a sunny deck, perfect for BBQs and morning coffee. A cozy natural gas fireplace warms the living room, while a large sunroom ideal as a family room or year-round retreat adds even more living space. The finished lower level (1,556 sq. ft.) is just as impressive, with a complete in-law or nanny suite: 2 additional bedrooms, full bath, a large office, a second full kitchen, and a walk-in pantry. Both levels have direct access to the oversized double garage, making this layout perfect for multi-generational living or income potential. In addition to the dream workshop, you'll also find a 14 x 22 shed with a 16 x 22 addition, giving you even more room for storage or projects. See link for more pictures. Book your showing today!! (id:29090)
1887 River Road
Ottawa, Ontario
Pristine bungalow with fabulous river views just minutes south of Manotick with easy access to shopping and recreation in Manotick, Barrhaven and Riverside South, and access to Hwy 416. Spacious living room with a wall of windows offering panoramic view of the Rideau River for your everyday enjoyment. The kitchen opens to the dining area. Generous primary bedroom also takes in the river view with wall of windows and door to the front deck , enjoy your morning coffee here. Two additional bedrooms , family bath and a combined bath and laundry complete this level. A full in-law suite / teen retreat situated at the north end of the home with a separate rear entrance and access available from the basement. It contains living room with kitchenette, bedroom and a full bath. Basement offers a large open area for further development of a recreation room, additional bedrooms, your choice, workshop and utility areas for hobbies and storage. Rear yard open to farm fields offers privacy and sight of the occasional deer. Beautiful sunsets and sunrise you will witness here also. (id:29090)
632 Valin Street
Ottawa, Ontario
Welcome to this beautifully renovated and move-in-ready 4-bedroom, 4-bathroom detached home located in the highly desirable Fallingbrookcommunity of Orléans. Boasting a spacious and functional layout, this home features a formal dining room, multiple living areas, and a fullyfinished basement complete with a full bathroomoffering plenty of room for family life and entertaining. The modern kitchen has beenthoughtfully updated, complemented by a refreshed ensuite and new paint throughout. Key upgrades include the roof, windows, and fencing,providing long-term value and peace of mind. Step outside to a fully fenced backyard with an interlock patioan ideal space for private relaxationor social gatherings. Perfectly situated within walking distance to top-rated schools, parks, and public transit, and just minutes from shopping,scenic trails, and Highway 174this home combines style, comfort, and convenience in one exceptional package. This home has beenthoughtfully updated over the years. In 2024: new fence, full interior repaint, new rented furnace, and owned AC. 2023: renovated ensuitebathroom. 2022: updated kitchen, new carpet and laminate flooring on the second level, new stove and dishwasher. 2021: cabinet repaint. 2020:on-demand water heater. 2018: backyard interlock, new roof and windows, updated fireplace wall. 2015: new bathroom in the basement. (id:29090)
209 - 570 De Mazenod Avenue
Ottawa, Ontario
Welcome to Unit 209 at 570 De Mazenod Avenue a rare and stunning corner unit in the heart of Greystone Village offering over 1,200 sq ft of elegant, thoughtfully designed living space. This 2-bedroom + den condo is the perfect blend of comfort, functionality, and upscale finishes in one of Ottawas most desirable communities.Step inside to discover a bright and open layout with expansive windows that flood the space with natural light. The spacious living and dining areas flow seamlessly, perfect for entertaining or relaxing. The modern kitchen features quality cabinetry, quartz countertops, and stainless steel appliances, ideal for home chefs and casual meals alike.One of the standout features of this home is the enclosed den, which has been professionally finished to function as a flexible third bedroom or private office. It already includes a built-in Murphy bed, offering a smart solution for guests or additional space.The primary bedroom is a serene retreat, complete with breathtaking views of the Rideau River, ample closet space, and a beautifully updated ensuite bathroom. The second bedroom is generously sized and positioned for privacy, while the second full bathroom has also been tastefully updated.Step outside to your expansive west-facing terrace featuring landscaped stonework and a gas BBQ hookup a truly unique outdoor space perfect for relaxing evenings, entertaining guests, or simply enjoying the sunset.Additional rare features include two underground parking spots, a valuable and hard-to-find perk. Located steps from the river, walking paths, shops, and cafes of Main Street, and with easy access to downtown, Lansdowne, and public transit, this is urban living at its best.A premium unit in an exceptional building and location this one wont last long! Second parking space sold separately and negotiable at market value. (id:29090)
158 St Andrew Street
Ottawa, Ontario
This triplex offers a fantastic living experience in the heart of Ottawa! With proximity to downtown amenities like the Byward Market, restaurants, entertainment, and shops, residents are sure to enjoy a vibrant lifestyle. The nearby bike paths along the Rideau Canal and close access to Parliament Hill and Ottawa University make it a prime location for outdoor enthusiasts and those who enjoy the city's rich history and culture. The flexibility of the two 2-bedroom units, include a living/diningroom area and additional space for an office or third bedroom, this is a great feature for tenants who work from home or need extra room. There is also a 1 bedroom unit in this triplex. On-site parking and a garage are definitely a bonus in such a central area where parking can be limited. (id:29090)
22 Frieday Street
Arnprior, Ontario
Bungalow with loft and open concept living in very desirable location. Shopping, schools and playground all within a few minutes walk. Inviting large front entrance foyer with double pillars. Eat in Kitchen with granite counter tops and sit down breakfast counter, great for families on the go. Formal Living room shares with kitchen a 3 sided gas fireplace and vaulted ceilings. Access to private back yard deck areas off Kitchen. Large formal Dining Room. Main floor Primary Bed Room with vaulted ceilings, huge walk in closet and 5 Piece Ensuite Bath. 2nd Bed room and another 4 Piece Bath on Main floor. Main floor Laundry. Loft features Den area and one Bed Room along with 4 Piece Bath. Huge Family Room in Basement and 2 Piece Bath which can easily be expanded in size. Lots of storage space in Basement area. Two Car attached Garage provides inside entry to home. 24 Hours Irrevocable on all Offers., Flooring: Ceramic, Flooring: Laminate, Flooring: Carpet Wall To Wall ** This is a linked property.** (id:29090)
66 Tarquin Crescent
Ottawa, Ontario
Discover the perfect blend of comfort, style, and convenience in this beautifully updated 3-bedroom, 2-bath townhome, ideally located in the heart of Bells Corners. Lovingly maintained and thoughtfully improved, this home is move-in ready with a long list of recent upgrades that make it stand out. Step inside to find a bright and functional main floor, featuring a refreshed kitchen with modern cabinets, upgraded appliances, and a stylishly updated powder room. Upstairs, the spacious primary bedroom offers a peaceful retreat, complemented by two additional bedrooms one with its own private balcony, perfect for your morning coffee. A full bathroom completes the second level. The finished lower level adds extra living space with a large rec room and plenty of storage. Here, youll also find a brand-new hot water tank (2022) plus a newly expanded laundry room with a brand-new laundry sink. Step outside to a backyard oasis, complete with a huge deck thats perfect for entertaining or unwinding on warm summer nights. This property is surrounded by parks, schools, shopping, and transit everything you need is just minutes away. With its impressive list of updates and unbeatable location, 66 Tarquin Crescent offers both style and peace of mind. Whether youre a first-time buyer, growing family, or investor, this home is ready to welcome you! (id:29090)
708 - 2760 Carousel Crescent
Ottawa, Ontario
Exceptional Value & Convenience in sought-after Emerald Woods; welcome to Atrium 1 at 2760 Carousel Cres. #708, where value meets lifestyle in one of South Ottawa's most desirable communities. This bright and spacious 2-bedroom, 2-bathroom condo offers unbeatable convenience and comfort with a sun-filled southern exposure and a versatile solarium featuring stunning views. There is a beautiful unobstructed view of the park from the Atrium. The primary bedroom includes a generous walk-through closet and a private ensuite, while the second bedroom is ideally located next to the full 4-piece main bathroom; perfect for guests or a home office setup. The open-concept living/dining area and in-unit laundry provide a seamless, easy living experience. This well-maintained, smoke-free building offers rare value. Condo fees include water. A dog-free pet policy ensures peace and cleanliness. The unit comes with one covered parking space, a storage locker, ample visitor parking, and an impressive suite of amenities that truly set it apart. Enjoy access to a stunning rooftop terrace with panoramic city views, a welcoming party room for entertaining, outdoor pool, dry sauna, and jacuzzi, a fully equipped fitness centre, squash courts, and ballet room, a library, woodworking shop, and ping-pong table, secure bicycle storage and more. Located just minutes from South Keys Shopping Centre, with groceries, restaurants, a movie theatre, and essential services all within walking distance. Plus, enjoy easy access to major roadways, the airport, and transit, connecting you to everything South Ottawa has to offer. Don't miss the opportunity to call this well-appointed condo your next home! 36-hour irrevocable on offers (Seller out-of-country). Day before notice required for showings. (id:29090)
2296 Crewson Court
Cornwall, Ontario
EASTRIDGE SUBDIVISION! Looking for a modern + stylish recently constructed raised bungalow situated in one of the most desirable neighbourhoods in the City? Boasting an open-concept layout on the main level with loads of southern exposure, this 2+1 bedroom home includes features such as a gorgeous gourmet kitchen with an eat-in island complete with gleaming quartz countertops, a dining area, a bright living room, a spacious primary bedroom with a walk-through closet leading to the 5pc main bath, a second bedroom or office, high ceilings throughout complimented with LED lighting, easy to maintain engineered hardwood + ceramic flooring & more! The basement finish includes a large rec. room, a third bedroom, a 4pc bathroom + there's plenty of additional storage space in the utility room/combined laundry area. Backing onto an undeveloped lot with a large deck + plenty of green space creating an ideal area for relaxing + entertaining. Sellers require SPIS signed & submitted with all offer(s) and 2 full business days irrevocable to review any/all offer(s). (id:29090)
1637 County Rd 2 Road
Edwardsburgh/cardinal, Ontario
Step into refined waterfront living with this completely renovated 3-bedroom bungalow, blending cozy cottage charm with modern luxury. Nestled on a scenic waterfront of the St Lawrence River, this home offers an open-concept layout designed to make the most of its stunning views and natural light. The heart of the home is the show-stopping kitchen, featuring granite/marble countertops, a large island with a double sink, gleaming stainless steel appliances (2025) including a gas stove and classic white tile backsplash. Adjacent to the kitchen, a spacious galley with matching finishes and an oversized walk-in pantry offers lots of storage. Beamed ceilings run throughout the home, adding warmth and character. The inviting living room, centered around a gas fireplace with built-in shelving and wood accents, flows seamlessly into a striking A-frame sunroom with panoramic water views. Ceramic floors, soaring windows, and direct access to a wooden deck create the perfect space to unwind or entertain. Enjoy your morning coffee or an evening soak under the stars with a hot tub and gazebo just off the back deck. The primary bedroom overlooks the water and includes two generous closets with custom built-ins. A second bedroom enjoys the convenience of its own private powder room, while the main bathroom features elegant ceramic flooring and a rainfall shower. Ideal for hosting or generating income, two stylish bunkies sit close to the water. The larger bunkie boasts its own deck facing the lake, a partial kitchen with quartz counters, country-style sink, stainless steel fridge and vent hood, living space with Murphy bed, and a full 3-piece bath. The smaller bunkie includes a screened-in porch and its own powder room. Whether you're entertaining, relaxing, or hosting guests, every detail has been considered for easy, elegant living by the water. Approx 1 hr from Ottawa, 3 hrs from Toronto and minutes to hwy 401 & 416. (id:29090)



