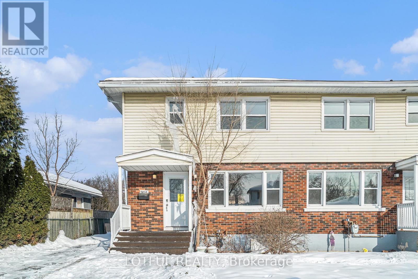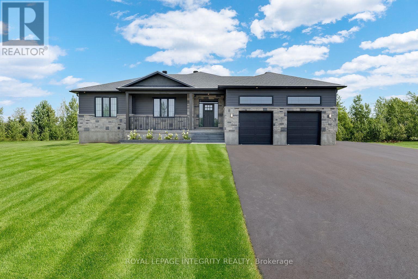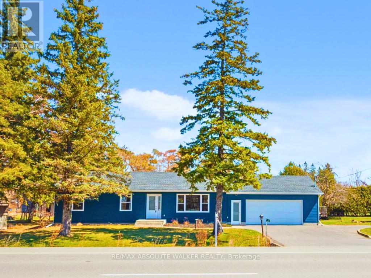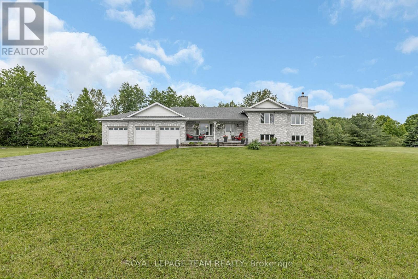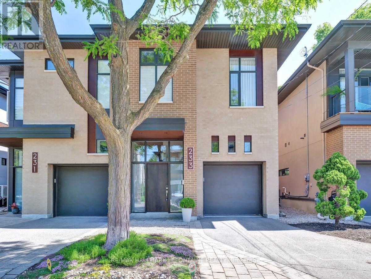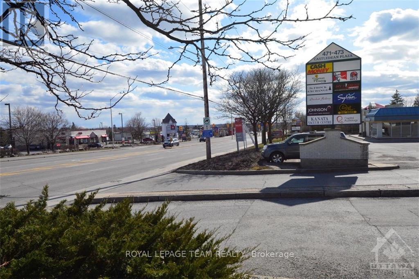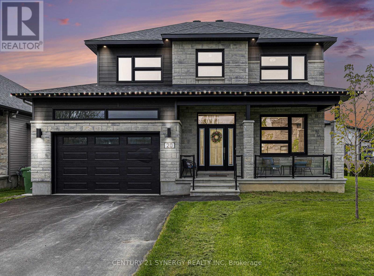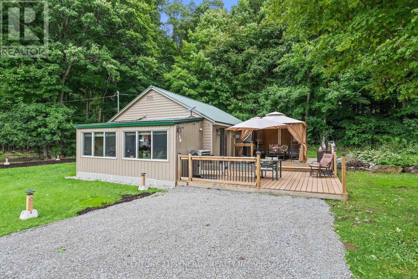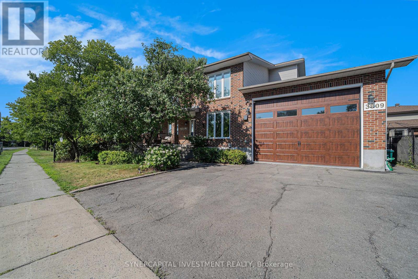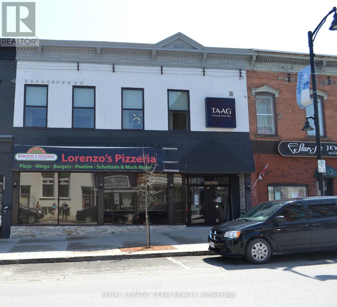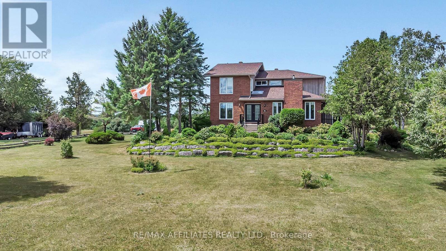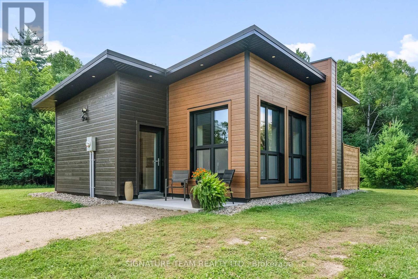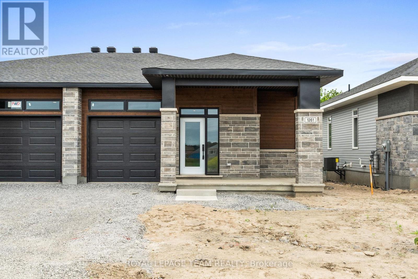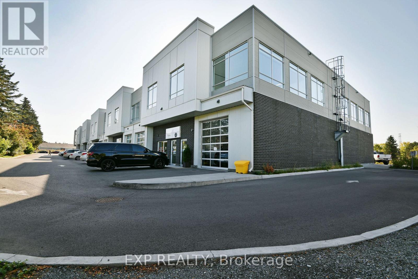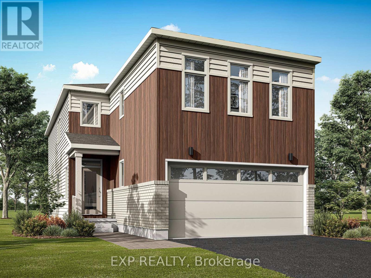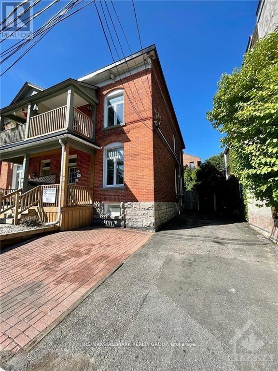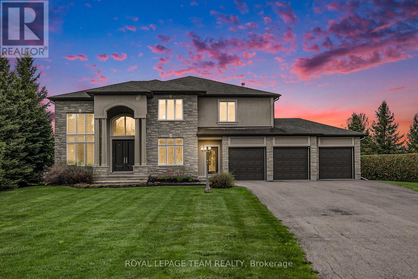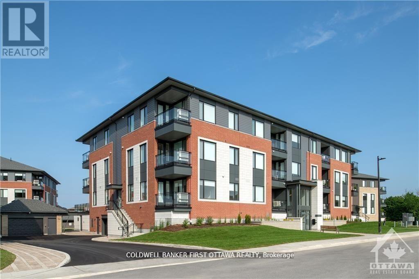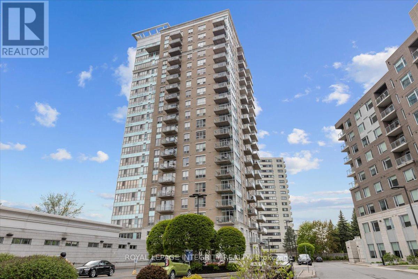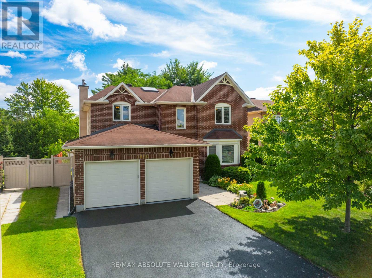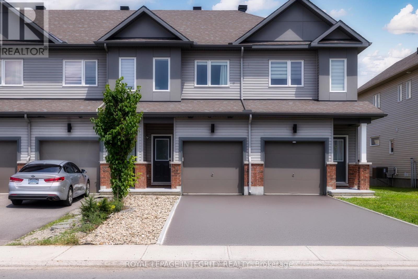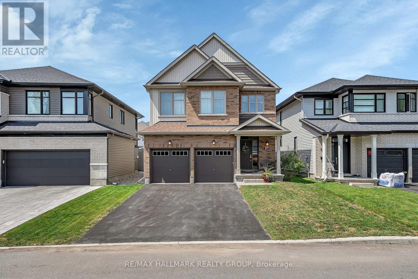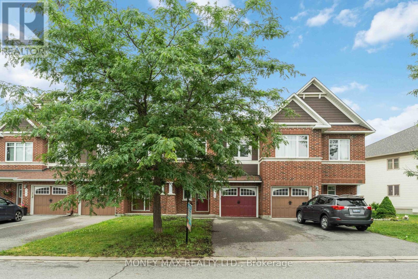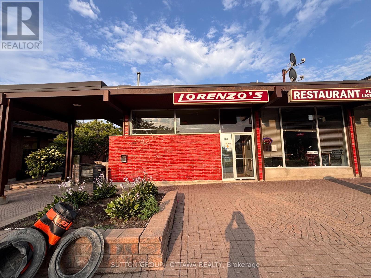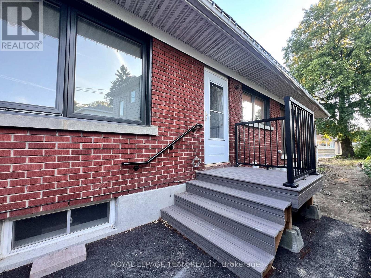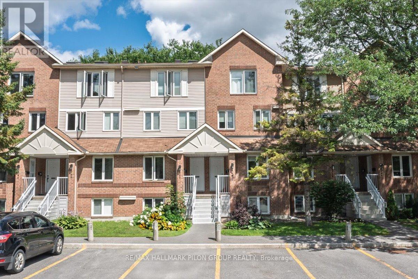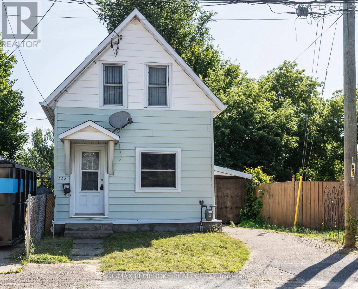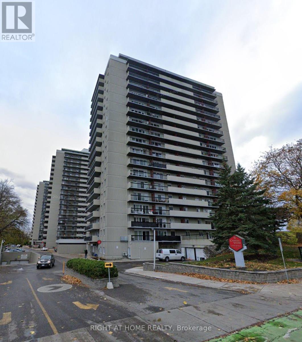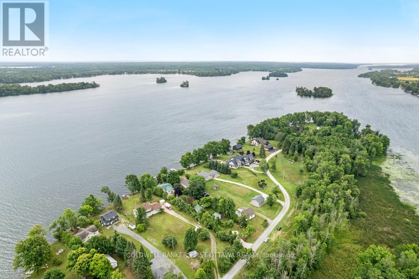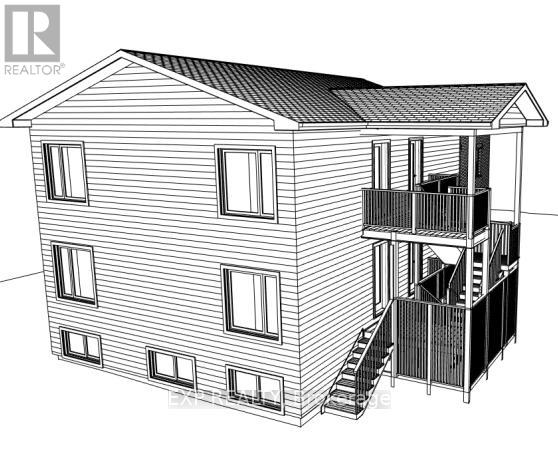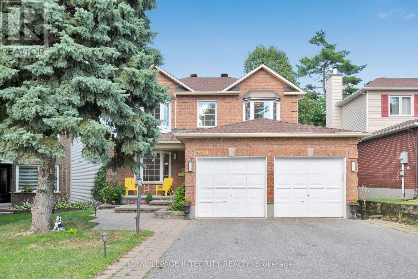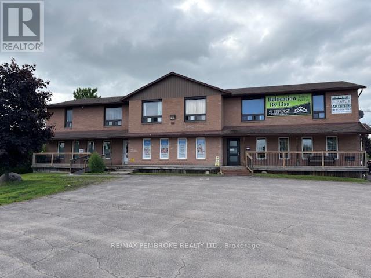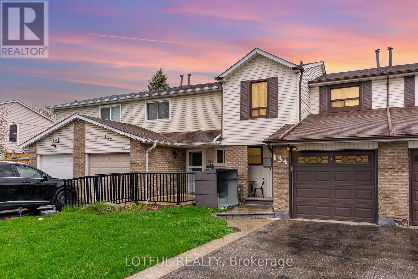905 Smyth Road
Ottawa, Ontario
Don't miss this beautifully updated lower unit featuring 2 bedrooms and 1 bathroom, complete with 5 additional custom windows that flood the space with natural light. Ideally located just minutes from Highway 417, the Science and Technology Museum, and both the General and Children's Hospitals, this home offers unmatched convenience. Enjoy quick access to St. Laurent Blvd for shopping, dining, and essential services. Nestled on a quiet, family-friendly crescent, this bright and airy unit includes in-unit laundry and a private enclosed backyard perfect for relaxing or entertaining. Students welcome. Please note: some photos are from the time of renovation. Call today! (id:29090)
508 Cordach Crescent
Peterborough Central (North), Ontario
Turnkey Beauty in a Family-Friendly Neighbourhood. Welcome to 508 Cordach Crescent a beautifully updated 3-bedroom, 2-bath home nestled in one of Peterboroughs most desirable, family-oriented neighbourhoods. This meticulously maintained property offers the perfect blend of comfort, convenience, and long-term value, making it an exceptional opportunity for first-time buyers, or growing families. Step inside to discover a warm and inviting living space featuring tasteful upgrades and modern touches throughout. The primary bedroom boasts a custom built closet a rare luxury that adds both function and flair. The new roof (2022) and furnace (2024) offer peace of mind for years to come, while the smart thermostat adds efficient climate control at your fingertips. A fully equipped, public health certified basement kitchen ideal for a home-based food business. Whether you're cooking for your family or your clients. The backyard offers a private, fully-fenced space, with perennial gardens, ideal for children, pets, or summer entertaining. Located close to top-rated schools, greenspace in Jackson Park and Bonnerworth Community Garden, and easy commuter routes, this home delivers on location as much as lifestyle. Move-in Ready. (id:29090)
106 Maplestone Drive
North Grenville, Ontario
Welcome to 106 Maplestone Drive a beautifully crafted, newly built bungalow offering 5 bedrooms and 3 bathrooms, set on just over an acre of land & only 30 minutes to Ottawa. From the moment you arrive, the inviting covered seating area sets the tone for the exceptional craftsmanship found throughout. Step inside to a spacious, light-filled foyer with striking black accent walls and elegant marble tile. White oak hardwood flooring flows seamlessly throughout the open-concept main level, leading into a stunning chefs kitchen designed for both function and style.This thoughtfully curated space features quartz countertops, a gas range with a custom wood hood, stainless steel appliances, open shelving, an oversized island with seating, and ample cabinetry AND the window above the sink frames the private backyard, adding a perfect finishing touch! The kitchen flows into a bright dining area & airy living room with vaulted ceilings and a show stopping fireplace set into a custom accent wall. Down the hall, you'll find three generously sized bedrooms, including a primary suite with walk-in closet and a spa-inspired ensuite boasting dual vanities and beautiful tile work. A full main bathroom and convenient main floor laundry complete this level. The fully finished lower level offers exceptional bonus space with large windows that make it feel bright and above grade. It features a sprawling rec room, two additional bedrooms, a third full bath with double sinks, and plenty of storage. Both the basement and attached garage include insulated, radiant-ready slabs. The garage is fully spray-foamed, drywalled, and versatile enough to serve as a home gym, workshop, or studio. Additional features include full spray foam insulation throughout and a water treatment system with reverse osmosis to the kitchen and fridge. Hot water on demand is roughed in and can be changed before close. (id:29090)
2477 Merivale Road
Ottawa, Ontario
Welcome to 2477 Merivale Road, a beautiful, practically new, bungalow offering spacious living in a prime Ottawa location, where all the big ticket items are new as of 2022, including the roof, windows, furnace and AC. Step inside to discover a bright and spacious open-concept main floor, featuring gleaming hardwood floors and an abundance of natural light that fills every corner. The inviting living room flows effortlessly into the dining area and stylish kitchen complete with stainless steel appliances, sleek countertops, and ample cabinetry ideal for both everyday living and entertaining.The main level offers three generously sized bedrooms, each providing comfort and versatility, along with a chic, well-appointed full bathroom. Downstairs, the fully finished lower level expands your living space with two additional bedrooms, another full bathroom, and a large family room perfect for a cozy media space, games room, or home gym. One of the homes standout features is the enclosed back porch your own private retreat overlooking the lush backyard. Whether it's morning coffee, a good book, or evening drinks, it's the perfect spot to enjoy the outdoors in comfort, rain or shine. Outside, the expansive backyard is a rare urban oasis with mature trees, a vibrant lawn, and endless potential for gardening, play, or future development. An extended driveway provides plenty of parking, while the detached garage adds valuable storage and convenience.This is a truly special opportunity to own a turn-key home with space, style, and a location that offers it all. Don't miss your chance to make it yours! (id:29090)
118 Rushing Brook Drive
Ottawa, Ontario
Tucked on a quiet, tree-lined street, this beautifully updated family home offers space to grow, room to play, and stylish comfort throughout. Extensively renovated, this side-split design blends charm and functionality with a thoughtfully opened main floor featuring new flooring,recessed lighting, and a bright, airy layout perfect for everyday living and entertaining. The kitchen shines with white cabinetry, upgraded hardware, tile backsplash, gas stove, stainless appliances, and over-island lighting plus easy access to the backyard patio for summer BBQs. Upstairs, you'll find hardwood flooring throughout, including the serene primary suite with walk-in closet and ensuite. Two additional bedrooms and a well-appointed main bathroom make it ideal for families. The lower level is built for memory-making complete with newer flooring, acustom bar (1 large + 2 beverage fridges), wood-burning fireplace (as is), pool table (as is), and cozy space to gather. An additional rec room,cold storage, and a finished flex space provide the perfect spot for a home office, gym, or playroom. Step outside to your backyard retreat with an interlock patio, built-in kitchen, sauna, hot tub (as is), and both gas + wood-burning fire pits perfect for making the most of every season. A rare 3-car garage includes a separate insulated bay, ideal for hobbyists, artists, or home-based businesses. Lawn equipment negotiable. 24 hr irrevocable on all offers. (id:29090)
233 Carleton Avenue N
Ottawa, Ontario
Located in the vibrant Champlain Park, this 4 bedroom, 3.5 bath semi is the epitome of modern open concept living. Flooded with natural light, the foyer leads you to the combined living/dining areas. Stylish oak hardwood throughout main & 2nd floors. Many great features including high ceilings, chic fireplace, built-in storage and pot lighting. Fabulous gourmet kitchen with big island/breakfast bar; ceiling-height sleek cabinetry, quartz countertops & SS appliances. Contemporary open riser staircase leads to the 2nd level w/luxurious primary bedroom w/walk-in closet & 5 pc deluxe ensuite with double sinks, granite counters, walk-in shower & soaker tub. Three additional bedrooms on this level, convenient laundry room & 4 pc bath. The fully-finished lower level offers the perfect setting for family gatherings & entertainment. Outstanding private, landscaped back yard w/BBQ. Check out the swank garage with EV charger. One year lease preferred. Beautiful! (id:29090)
16 - 471 Hazeldean Road
Ottawa, Ontario
Retail space with 1940 SQ FT in Castledean Mall with high visibility and access from both Hazeldean Rd and Castledean Rd. Can also be rented with Unit 15 with a total size of 3,290 sq ft. Well managed mall with long established anchor tenants including KFC and Meridian Credit Union guarantee traffic and exposure to your business. Unlimited parking. Call to arrange a showing today! Operating costs and property taxes @ $17.5/SQ FT/2025. (id:29090)
1690 Montreal Road
Ottawa, Ontario
Land opportunity in prime city location! Welcome to a rare opportunity to own a piece of land in the heart of the city, where convenience meets potential. Whether you're an investor, developer, or a visionary entrepreneur, this property is your gateway to endless possibilities. Situated in a rapidly growing urban area, this land offers immediate access to key amenities schools, hospitals, shopping, public transportation, and major roadways. The surrounding neighbourhood is bustling with residential and commercial growth, making it an ideal spot for mixed-use development, residences, office space, or retail. (id:29090)
20 Pleasant Street
North Stormont, Ontario
Discover modern elegance and small-town charm in this beautifully upgraded 4-bedroom, 3-bathroom family home nestled on a quiet street in the welcoming community of Crysler. This two-storey stunner is the ideal blend of comfort, space, and style offering hardwood and ceramic flooring throughout, 9ft ceilings with pot lights on the main level and an open concept layout, perfect for entertaining. Curl up by the gas fireplace in the cozy family room and enjoy preparing meals in the bright and modern eat-in Chef's kitchen equipped with granite countertops, S/S appliances, island with a breakfast bar and sliding door access to the oversized deck in the HUGE backyard. Venture upstairs to find 4 generously sized bedrooms including a serene primary suite with large windows, big walk-in closet and a luxurious ensuite with a freestanding soaker tub, double sinks, and a glass walk-in shower. The partially finished lower level offers large windows with plenty of room to customize the rec room of your dreams! Don't miss your chance to own this turn-key property conveniently located close to the community centre/arena, schools and many other local amenities. (id:29090)
307 - 550 Cambridge Street S
Ottawa, Ontario
Welcome to this spacious condo, located in the Glebe Annex, walkable to Dows Lake, Commissioners Park, Dominion Arboretum, Little Italy and the Glebe. This great apartment features an open concept kitchen/living/dining room area with patio doors to west-facing deck. The updated kitchen features stainless steel appliances, tile backsplash, granite counters and a breakfast bar. The dining room and living room feature hardwood floors. The primary bedroom also has a balcony, facing east. There is a walk-in closet and a 4 piece updated ensuite. The secondary bedroom is a good size. The 4 piece full bathroom is also updated. Also included in the apartment is a convenient laundry/storage room. The building offers a guest suite that can be booked with management in advance. Included is an underground parking space and a locker. Enjoy all that this great location offers with public transit and easy access to downtown. Minimum 24 hour irrevocable on all offers. (id:29090)
846 Ub8 Road
Rideau Lakes, Ontario
Welcome to this stunning 3-season cottage that has been thoughtfully and extensively renovated in 2023. This turn-key, 3-bedroom retreat perfectly blends modern comfort with the timeless charm of a classic cottage escape. From the moment you step inside, you'll be impressed by the bright, open-concept layout that seamlessly connects the kitchen, dining, and living areas. Soaring vaulted ceilings throughout add a sense of spaciousness and airiness, while a cozy fireplace and efficient heat pump ensure comfort during cooler evenings. No detail has been overlooked in the recent renovations. The updates include a brand new kitchen, fresh flooring throughout, upgraded insulation and plumbing, a beautifully redone bathroom, new windows, a newly paved driveway, and eye-catching vinyl board and batten siding with updated skirting. This cottage is truly move-in ready, offering peace of mind and effortless enjoyment from day one. Situated just across the road from your private swimming area and boat launch, the location is ideal for enjoying lake life all summer long. And that's not all included in this sale is an additional lot down the lane to the west of the cottage, measuring 50' x 115' with your own private dock. Whether you're looking for a serene family getaway or a savvy investment opportunity with potential for weekly rentals, this property checks every box. With the simple addition of a heat line to the water line, year-round use is well within reach. This property offers a drilled well and full septic system. A low $50/year road maintenance fee completes the package. Don't miss your chance to own this beautifully renovated, stylish, and versatile lakeside gem! (id:29090)
3809 Alderwood Street
Ottawa, Ontario
This exceptional custom-built home offers a perfect blend of timeless elegance, functionality, and location. Nestled on an oversized lot beside a beautifully maintained park, this property provides privacy, space, and flexibility ideal for families or multi-generational living. Step inside to high ceilings and a bright, open-concept layout. At the heart of the home is a luxurious chefs kitchen featuring a gas stove, double oven, oversized island with built-in seating, and a massive walk-in pantry with full fridge and freezer. The adjacent living area is warm and welcoming, anchored by a stunning custom wood-burning fireplace. Work from home in the spacious main-floor office with oversized windows, or unwind on the covered front porch surrounded by mature apple and pear trees. The main floor also features a large in-law suite with its own full bathroom ideal for guests or extended family. Upstairs, find three oversized bedrooms, each with its own ensuite and hardwood floors. A top-floor laundry room was converted from a fourth bedroom/kitchenette and can easily be restored. The lower level boasts high ceilings and a flexible layout with a full bath, bedroom, bonus/gym room, and open living space easily transformed into a private apartment or rental suite. A true highlight is the oversized 3-car drive-thru garage with extra-high ceilings and a new door (2023), plus room for three more vehicles in the driveway. Additional upgrades include a new roof, furnace, A/C, insulation, and two custom fireplaces. The fully landscaped yard features an above-ground pool and new interlock in both the front and back ideal for entertaining or relaxing. This rare gem combines luxury, comfort, and location. A must-see! (id:29090)
129 John Street N
Arnprior, Ontario
Prime Commercial Lease Opportunity in the Heart of Downtown Arnprior. Don't miss this exceptional chance to lease a versatile commercial space in one of Arnprior's most high-traffic, high-visibility locations. Perfectly situated in the bustling downtown core, this well-appointed space currently features a spacious restaurant layout. Whether you're an established brand looking to expand or an entrepreneur ready to bring your vision to life, this property offers the ideal foundation for success. With excellent street exposure and a layout ready for immediate use or customization, this is your opportunity to thrive in a growing community. (id:29090)
101 Carterfarm Crescent
Ottawa, Ontario
Welcome to 101 Carterfarm Crescent, a charming home set on nearly 2 acres. Located on a quiet crescent, this beautifully maintained property combines peaceful country living with access to everyday amenities. Inside, rich hardwood floors run throughout, and numerous windows invite natural light and calming views of the scenic surroundings. The main floor features a sunken living room with a cozy wood-burning fireplace, a large dining room ideal for gatherings, a secondary family room perfect for relaxing or entertaining, a well-appointed kitchen with stainless steel appliances, and a combined powder and laundry room for added convenience. Two balconies on the main floor provide peaceful outdoor spaces and overlook the natural landscape. Upstairs are four spacious bedrooms and two full bathrooms, one of which is an ensuite in the primary bedroom. A large double garage complements ample parking on the lot, while the spacious unfinished basement offers generous storage and future customization potential. Just minutes from shopping, schools, local amenities, and with quick access to the highway, this home truly offers the best of both worlds. (id:29090)
902 Grants Settlement Road
Whitewater Region, Ontario
Discover your dream recreational property nestled on an expansive 5.88 acres! This charming, custom-built modern home offers a perfect blend of comfort and contemporary living. With two spacious bedrooms and a well-appointed bathroom, this home is designed for relaxation and convenience. Step inside to find an inviting open floor plan that maximizes natural light and creates a warm atmosphere. The modern kitchen flows seamlessly into the cozy living area, making it ideal for entertaining or unwinding after a day of outdoor adventures. Outside, the expansive grounds provide endless possibilities for recreation and relaxation. Enjoy outdoor gatherings, gardening, or simply soaking in the serene surroundings. The detached double garage offers ample storage space for vehicles, tools, and recreational equipment. Whether your looking for a weekend getaway or a year-round residence, this property combines the beauty of nature with the comforts of modern living. Don't miss your chance to own this unique slice of paradise! Home is built by Eco home. It has heat pump air/heat and baseboard as well. Very cheep to operate. (id:29090)
1053 Moore Street
Brockville, Ontario
Located in Brockville's Stirling Meadows, this semi-detached bungalow offers contemporary living with convenient access to Highway 401, shopping, dining, and recreational amenities. The Winchester model by Mackie Homes features approximately 1,377 sq. ft. of living space, with 2 bedrooms, 2 bathrooms, and a one-car garage. The thoughtfully designed interior presents a bright, open-concept layout. The kitchen includes ample cabinetry, granite countertops, a pantry, and a centre island that serves as a casual gathering place. Adjacent to the kitchen, the dining area flows into the living room, which is anchored by a natural gas fireplace. A patio door leads to the covered rear porch, offering an extension of the living space outdoors. The primary bedroom includes a walk-in closet and a three-piece ensuite. A second bedroom, a full bathroom, and a main-level laundry room complete this well-planned layout. An appliance package valued up to $5,000 is available with this property for a limited time. Conditions apply. This property is currently under construction. (id:29090)
301 Cornflower Row
Ottawa, Ontario
Be the first to call this stunning Mattamy Oak End townhome your own! Offering 2,117 sqft of thoughtfully designed living space, this brand-new home combines comfort, style, and functionality in the heart of Richmond Meadows. There's still time to personalize your finishes with a $10,000 design studio credit, making this the perfect opportunity to create a space that truly reflects your taste. Step into a bright and airy main floor with an open-concept layout that's perfect for everyday living and entertaining. The welcoming foyer features a convenient closet and powder room, ideally located next to the inside garage entry. The kitchen is a standout with ample cabinetry, a breakfast bar, and a casual eat-in area overlooking the backyard. The adjacent dining and living rooms offer plenty of space to relax or host guests in style. Upstairs, the spacious primary suite includes a walk-in closet and a private ensuite. Two additional bedrooms offer generous space for family, guests, or a home office. A full bathroom and second-floor laundry add ease and practicality to daily living. The fully finished lower level provides additional living space perfect for a cozy rec room, home gym, or play area. A 3-appliance voucher is included for added value. Located in a growing, family-friendly community just minutes from Ottawa, this home offers exceptional living inside and out. This home is under construction, photos attached are to showcase builder finishes. (id:29090)
113+213 - 65 Denzil Doyle Court
Ottawa, Ontario
High-quality, modern office finishes featuring open concept buildout with meeting space. Exciting opportunity to own your own commercial condominium unit in the heart of Kanata. Situated in one of the region's fastest growing neighbourhoods, the Denzil Doyle condos offer a true Work, Live, Play opportunity. Flexible zoning of business park industrial (IP4) allows for a wide range of uses. Superior location, minutes from Highway 417 and surrounded by residential homes in Glen Cairn and Bridlewood. This double unit combines for 2700sf of up-down office/industrial space with ample on-site parking. Units 113+213 are available for immediate occupancy. Come join this incredible entrepreneurial community in Kanata. *Note: There are 35 units available in all combinations of up/down and side to side or even front to back. If you require more space than what is available in this listing, please reach out to discuss your requirements. Pictures with listing may not be unit specific. (id:29090)
656 Spruce Ridge Road
Ottawa, Ontario
Elevated Living on a Private 6.57-Acre Estate. Discover elevated lifestyle living at its finest on this immaculate 6.57-acre treed property, offering exceptional privacy and a rare sense of space. With severance potential being more than double the size of the typical 2-acre parcels in the community this property presents a unique investment opportunity as well as a stunning place to call home. Gorgeous mature landscaping and a pristine interlock stone driveway welcomes you to the residence, setting the tone for the quality and care found throughout. Inside, the home offers 5 bedrooms, 4 bathrooms, and multiple living areas designed to accommodate both family life and elegant entertaining. The main level showcases beautiful stonework surrounding the formal dining area, highlighted by a cozy natural gas fireplace. A spacious living area blends seamlessly with a secondary dining space, offering flexibility and room to gather. The lower level with separate entrance feels brand new and features two distinct areas perfect for family enjoyment, with two additional bedrooms, a full bathroom, a private office, and a large flex space ideal for a home gym, playroom, or creative studio. For those who are handy or need extra space, the fully powered workshop is truly impressive ready to support your next project or hobby. Outdoor living is equally inviting, with a charming gazebo perfect for summer evenings and a natural gas stone fire pit welcoming guests at the front entrance. Natural gas is thoughtfully integrated throughout the property, powering the 'Generac' generator, furnace, gas stove, outdoor BBQ, and indoor fireplace, ensuring efficient and comfortable living year-round. This is a home that delivers exceptional lifestyle, privacy, and long-term potential, a truly rare find. (id:29090)
102 Delaney Drive
Ottawa, Ontario
A handsome all-brick bungalow with nearly 500 feet of frontage, just minutes from Hwy 17 and the village of Almonte. Spacious and well laid out, it features a vaulted family room with a stunning fireplace and mantle, and generously sized bedrooms. The rear of the home is filled with afternoon light from large windows overlooking the gardens, newer saltwater pool (2022), and the 5-acre lot with three outbuildings and a summer cabana for poolside entertaining. A hot tub off the primary bedroom deck offers a private retreat. In winter, enjoy snowshoeing and snowmobiling across the acreage. The kitchen is designed for function, with two refrigerators and ample prep space, while the breakfast area provides sight lines to the family room and overlooks the pool through a bay window. A large formal dining room is ideal for entertaining. The lower level features a sports club with a full bar, games area, and gas fireplace. The living room/den serves as a 4th bedroom or home office.Additional unfinished space offers storage and workshop potential. The home is equipped with a new well, pressure tank, radon reduction system, upgraded bathroom exhaust fans, new high-efficiency air conditioner (3 Ton, 16 SEER), alarm system, full duct cleaning, and a 2-acre invisible dog fence - all updated in 2021. EV charger in garage. Septic was pumped June 2025; inspection in spring 2025 indicates several more years of life with proper maintenance. Roof and mechanicals updated in 2018, interlock landscaping in 2017, granite counters and backsplash in 2020, ensuite and hardwood floors in 2019. Interior repainted in 2025 (id:29090)
1040 Depencier Drive
North Grenville, Ontario
Welcome to The Vibrance a 2153 sqft 3bed + loft/3Bath beautifully designed home that perfectly blends style and functionality. There is still time to choose your finishes and make this home your own with $50,000 design center bonus! From the moment you step onto the charming front porch, you'll be greeted by a private foyer with a spacious closet and a convenient powder room. The modern kitchen is both stylish and functional, featuring and a bright breakfast area, perfect for casual dining. Overlooking the kitchen is the great room, where patio doors allow natural light to pour in and offer seamless access to the backyard. The second level is where you will find the primary suite, featuring dual walk-in closets and a private ensuite. Three additional bedrooms plus loft provides plenty of space for family or guests, all conveniently located near the main bath and the second-floor laundry room for added convenience. With its premium finishes, open-concept design, and thoughtful details. The Vibrance is the perfect home for modern living. Don't miss this opportunity! (id:29090)
1b - 466 O'connor Street
Ottawa, Ontario
Conveniently located Glebe Large Basement Studio Apartment. Walking distance to all that the Glebe has to Offer. Property has had some recent updates. There is a shared laundry (no extra charge) and shared shed at back for extra storage. Available August 1. Everything included just pay your own internet. Don't miss out. (id:29090)
101 - 130 Boundstone Way
Ottawa, Ontario
TREMENDOUS VALUE FOR A 2 BEDROOM 2 BATHROOM 1200+SF (PLUS 100SF BALCONY) SUITE in sought after Richardson Ridge! What could be better than living in this vibrant community in sought after Kanata just minutes from Centrum, Canadian Tire Centre, Tech HQs and 20 minutes to downtown. Built to the highest level of standards by Uniform, each suite features quartz countertops, appliances, window coverings, laundry rooms, bright open living spaces and private balconies. A pet friendly, smoke free environment with water and gas included. Underground parking and storage is available at an additional cost. Book a tour today and come experience the lifestyle in person! Photos are of a similar unit. Available August 15th. (id:29090)
5386 Mansel Crescent
Ottawa, Ontario
Beautifully designed custom home on premium corner lot in sought-after neighborhood. Boasting 4 spacious bedrooms and 3.5 bathrooms, this residence offers a seamless blend of elegance and functionality. Step inside to soaring 18-foot ceilings that create a dramatic, open ambiance, complemented by abundant natural light. Quartz countertops throughout add a touch of modern sophistication, while refined architectural details elevate every space. Enjoy thoughtfully planned living areas, including a luxurious private en-suite retreat, a Jack & Jill bathroom for added convenience, and a partially finished basement with endless possibilities for customization. The extra-deep backyard provides ample room for outdoor entertaining or quiet relaxation. With high-end finishes, a versatile layout, and a prime location close to top amenities, this home truly checks every box for comfort, style, and everyday convenience. (id:29090)
305 - 655 Wanaki Road
Ottawa, Ontario
TREMENDOUS VALUE FOR A 1 BEDROOM 1 BATHROOM WITH DEN SUITE in sought after Wateridge Village! What could be better than living in this vibrant new community adjacent the Ottawa River? Ideally situated close to the RCMP, Montfort Hospital, CSIS, NRC, Rockcliffe Park and just 15 minutes to downtown. Built to the highest level of standards by Uniform, each suite features quartz countertops, appliances, window coverings, laundry rooms, bright open living spaces and private balconies. Residents can enjoy the common community hub with gym, party room and indoor and outdoor kitchens. A pet friendly, smoke free environment with free WIFI. Underground parking and storage is available at an additional cost. Book a tour today and come experience the lifestyle in person! Photos are of a similar unit. AVAILABLE AUGUST 15TH. (id:29090)
302 - 520 Pimiwidon Street
Ottawa, Ontario
TREMENDOUS VALUE FOR A 1 BEDROOM PLUS DEN SUITE in sought after Wateridge Village! What could be better than living in this vibrant new community adjacent the Ottawa River? Ideally situated close to the RCMP, Montfort Hospital, CSIS, NRC, Rockcliffe Park and just 15 minutes to downtown. Built to the highest level of standards by Uniform, each suite features quartz countertops, appliances, window coverings, laundry rooms, bright open living spaces and private balconies. Residents can enjoy the common community hub with gym, party room and indoor and outdoor kitchens. A pet friendly, smoke free environment with free WIFI. Underground parking and storage is available at an additional cost. Available October/2025. Photos are of model unit. (id:29090)
1907 - 70 Landry Street
Ottawa, Ontario
Welcome to 70 Landry St #1907. Enjoy the convenience of urban living with this beautifully appointed 2-bedroom, 2-bathroom corner unit just steps from grocery stores, cafés, and scenic parklands in Ottawa. Floor-to-ceiling windows offer sweeping views of Parliament, the Gatineau Hills, and even breathtaking firework displays on occasion. Step out onto your private balcony through double doors from both the living room and the primary bedroom. The space features engineered hardwood flooring in the living, dining, and bedroom areas, while the kitchen, foyer, and bathrooms are finished in stylish tile. The kitchen includes a breakfast bar and in-unit laundry is conveniently tucked away. Window blinds provide privacy throughout, with blackout blinds in the primary bedroom. Parking is located on the first level and includes a slightly wider spot for easy access. Building amenities include monitored visitor parking, a fully equipped fitness centre, indoor pool, grand lobby, three elevators, and more. Current tenants signed a two year lease February 2025 at $2850/mo (id:29090)
1554 Nixon Road
Champlain, Ontario
Discover peace and quiet on Nixon Road with this charming 3-bedroom two-storey home set on a spacious country lot. The main floor features a large updated kitchen with ceramic floors, a bright living room with hardwood flooring, a wood stove, and French doors leading to a 24' x 16' . The main bathroom includes a modern glass shower, bathtub, and laundry area, Bedroom on the floor and upstairs, youll find two nicely sized bedrooms. A detached 30' x 24' garage with electricity is perfect for hobbyists. This home truly offers privacy, comfort, functionality, and serene outdoor living. (id:29090)
1866 Robinwood Place
Ottawa, Ontario
Tucked away on a quiet, family-friendly street and surrounded by mature trees and lush greenery, this turnkey 4 bedroom, 3 bathroom home offers the seamless blend of comfort, style, and serenity, right in the heart of sought-after Chapel Hill. From the moment you step inside, you will notice the care and attention that has gone into every corner of this refreshed and meticulously maintained home. Gleaming hardwood floors flow throughout the spacious principal rooms, while large windows flood the space with natural light. The formal living and dining rooms set the stage for effortless entertaining, and the updated eat-in kitchen features new countertops, backsplash, and appliances. Overlooking a private, lush backyard, complete with deck, mature hedges, and vibrant greenery, your own personal sanctuary to garden, entertain, or simply take in the beauty of nature. Cozy up in the family room, anchored by a charming fireplace and take advantage of the main floor laundry and mudroom for added everyday convenience. Upstairs, the generously sized primary suite offers a walk-in closet and a refreshed 4-piece ensuite with updated vanity, sink, and faucet. Three additional bedrooms and an updated family bathroom provide plenty of room for growing families or guests. A partially finished basement expands your living space even further, with a rec area, plenty of storage, and a cedar closet, perfect for storing seasonal essentials. All of this is just steps from top-rated schools, parks, shopping, recreation, and public transit. Thoughtfully updated, lovingly cared for, and truly move-in ready, this home checks every box. Welcome to 1866 Robinwood Place! (id:29090)
36 Mona Mcbride Drive
Arnprior, Ontario
This beautifully maintained 2019 townhome offers a rare blend of modern upgrades, smartdesign, and unbeatable valueperfect for first-time buyers and investors alike.Featuring 3 bedrooms (2 on the second floor, 1 in the basement) and 4 bathrooms (1 partial + 3full), this home offers both flexibility and comfort. The stylish open-concept kitchen boastsgranite countertops, elegant cabinetry, and chic chandeliers, flowing seamlessly into theupgraded main living area with premium laminate flooring and smooth ceilings throughout.Enjoy a partially finished basement with upgraded floors and an additional full bathroomidealfor guests, a home office, or extra living space. Outside, relax under the included backyardgazebo while appreciating the low-maintenance front yard.All appliances are included, and best of allno equipment rentals.Conveniently located in a growing community just minutes from amenities, parks, and highwayaccess, this home is a true gem in Arnprior. (id:29090)
1222 Longfields Drive
Ottawa, Ontario
Welcome to 1222 Longfields Drive, a spacious 3-storey townhome located in the heart of Barrhaven. Offering 3 bedrooms and 3 bathrooms, this home is perfect for families or professionals seeking a functional and comfortable layout. The ground level features a welcoming living room as you walk in, a powder room, and laundry area. Upstairs the second level offers an open-concept kitchen with stainless steel appliances, a bright breakfast area, a separate dining room, and a bright family room leading out to your large balcony. On the third level, you'll find the primary bedroom complete with a 4-piece ensuite, two additional bedrooms, and another full main bathroom. Freshly painted and new laminate throughout. Located close to schools, parks, transit, and shopping, this home offers a convenient lifestyle in one of Barrhavens most desirable communities. (id:29090)
271 Mount Nebo Way
Ottawa, Ontario
Welcome to this stunning Richcraft Baldwin model, offering approximately 2,700 sq.ft. of high-end living in sought-after Riverside South! Built in 2019 and loaded with upgrades, this turnkey 4-bed, 3-bath home is nestled on arguably one of the best streets in the neighbourhood, steps to a beautiful forest, a huge park, and sports fields, yet tucked far enough from nearby schools for added privacy and quiet. The main level features a versatile den, ideal for a home office or playroom. The chef's kitchen boasts quartz counters, upgraded cabinets and hardware, pendant lighting, and a large island that flows into the living and dining areas all beneath a dramatic two-storey ceiling in an open-concept layout designed for modern living. A custom stone-surround fireplace, upgraded tile flooring throughout, and custom window coverings add warmth and style. The custom mudroom includes built-in benches with storage and convenient garage access. Upstairs, you'll find four spacious bedrooms, laundry, and two beautifully upgraded bathrooms. The primary suite impresses with a walk-in closet and a stunning 5-piece spa-like ensuite featuring quartz counters, double sinks with custom mirrors, and a freestanding tub to unwind after a long day. Additional upgrades include maple stair railings, premium carpet and underpadding, designer lighting throughout, a custom desk in the guest bedroom, and other thoughtful touches inside and out. The fenced yard includes a shed and ample space for kids or pets to play. This home is truly move-in-ready, designed for comfort, finished with style, and located in an exceptional community. Just a short drive to shopping and future LRT transit. (id:29090)
163 Garrity Crescent
Ottawa, Ontario
Welcome to this beautifully upgraded 3-bedroom, 3-bathroom townhouse situated on a quiet,family-friendly street. Ideally located just steps from top-rated schools, parks, shopping,public transit, and a full range of amenities, this home offers the perfect combination of comfort, style, and convenience. Open-concept living and dining areas, featuring gleaming vinyl flooring and oversized windows that bathe the space in natural light. Bright breakfast nook with direct access to the fully fenced backyard. Upstairs, you'll find three generously sized bedrooms, including a spacious primary suite with a walk-in closet and a private 4-pieces bath. The finished lower level adds valuable living space with a large family or playroom and plenty of storage. Lovingly cared for and move-in ready, this exceptional home is located in one of the city's most sought-after communities. Don't miss this rare opportunity book your private showing today! (id:29090)
2201 Arch Street
Ottawa, Ontario
An exceptional opportunity to own one of Ottawa's most established and very successful full-service restaurants. Lorenzo's Pizzeria, has been a community staple since 1969, is fully licensed, with 110 seats. A turn-key operation, located in one of Ottawa's most desirable neighborhoods, with a population of over 70,000 residents, supported by 3 local schools, a local recreational complex, hockey arena, 2 community swimming pools, and with no direct competition due to zoning restrictions. Please do not approach staff. (id:29090)
277 Allbirch Road
Ottawa, Ontario
Welcome to 277 Allbirch Road in Constance Bay! This well-maintained, high-and-dry bungalow offers the perfect blend of comfort, privacy, and just a short walk to water access off Bailey Ave. Featuring 2+1 bedrooms and 2 bathrooms, the home boasts hardwood floors on the main level, cozy carpet in the finished basement, and two gas fireplaces for year-round warmth. Enjoy peace of mind with a new 2024 heat pump (with A/C), metal roof, and all windows replaced over time (large bay window is the newest). Outside, the private backyard is surrounded by mature trees with no rear neighbours. Car enthusiasts and mechanics will love the fully insulated, gas-heated 28' x 22' detached garage with loft, 100-amp panel, and commercial-grade hoist. Additional highlights include a 2023 front deck, 2018 garage shingles, paved driveway, and septic system just pumped (new lids July 2025).Low taxes (approx. $2,800/year), Enbridge gas, and a sand point well complete the package. Don't miss this rare opportunity in a sought-after waterfront community. Book your showing today! ** This is a linked property.** (id:29090)
B - 2177 Dublin Avenue
Ottawa, Ontario
Be the first to live in this beautifully finished, brand new lower-level unit! Featuring 2 spacious bedrooms and 1 modern bathroom, this home boasts high-quality finishes, good natural light, and a functional open layout perfect for comfortable living. Enjoy the convenience of in-unit laundry, dedicated storage space, and a private parking spot all included in your rent. ALL UTILITIES (Internet, gas, hydro, water) INCLUDED, so you can enjoy hassle-free monthly budgeting. Located just minutes from transit, schools, parks, shopping, and more, this home offers both comfort and unbeatable convenience. Available immediately, don't miss your chance to call this fantastic unit your home! (id:29090)
A - 6748 Jeanne D'arc Boulevard N
Ottawa, Ontario
Ideally situated in one of Orleans most convenient neighbourhoods, this charming condo offers the perfect blend of space, comfort, and lifestyle - just steps away from transit, shopping, parks, and more.As you step inside, you're welcomed by a large tiled foyer that sets the tone for the home's inviting atmosphere. The entryway features a generous open closet for easy storage and a pleasing powder room - perfect for guests and everyday convenience. Continue down the hall to a bright, thoughtfully designed kitchen that will inspire any home chef. Complete with timeless solid wood cabinetry, a neutral backsplash, abundant counter space, and crisp white appliances, this kitchen balances functionality with classic charm.The open-concept living and dining area offers a warm, welcoming space to relax or entertain. A cozy wood-burning fireplace adds a touch of ambiance, while the large patio door opens onto your private deck. Surrounded by mature trees, the view is peaceful and serene - ideal for morning coffee or evening unwinding. On the lower level, you'll find two generously sized bedrooms with plush carpeting underfoot and plenty of closet space. The beautifully updated full bathroom features a modern vanity and an elegant, tiled tub/shower combination. Additional features include a neatly tucked-away laundry area within the utility room, as well as under-stair storage thats perfect for keeping seasonal items or extra belongings out of sight. Nestled in a quiet, tree-lined corner of the development, this unit offers rare privacy while remaining just minutes from everyday essentials. You'll enjoy easy access to excellent schools, scenic walking and biking trails along the Ottawa River, local parks, and a variety of shops - including a popular grocery store and other retail outlets - all within walking distance. Some photos virtually staged. (id:29090)
311 - 21 Liston Avenue
Brockville, Ontario
Spacious 2-Bedroom Condo at The Camelot 1025 Sq Ft | Live In or Rent Out-Welcome to The Camelot, a well-kept, centrally located building that blends comfort, convenience, and smart investment potential. This 1025 sq ft move-in ready condo offers 2 oversized bedrooms, a modern 4-piece bathroom, and a bright open-concept living and dining area with access to your own private balcony. The functional L-shaped kitchen has plenty of cupboard and counter space, full appliances, and room for eat-in dining. Buy now and rent it out until you're ready to move in a perfect opportunity to secure your future home while generating income. Key features: Spacious entryway with hall closet, In-unit storage locker with shelving and hot water heater. 1 dedicated parking space, Laundry rooms on every floor, located at each end for added convenience. Elevator in building, Walking distance to shopping, restaurants, and local transit. Units in The Camelot rarely come available, don't miss your chance to own in one of the areas most desirable buildings. (id:29090)
535 Moffat Street
Pembroke, Ontario
Welcome to 535 Moffat Street, a charming one and a half storey detached home offering three bedrooms and one bathroom perfect for families, downsizers, or investors. This home features a bright living area, an attached workshop/shed, and private driveway with carport. Located within walking distance of schools, parks, shops, and just minutes from downtown amenities, it offers comfort and convenience in a quiet, family-friendly neighbourhood. (id:29090)
1607 - 158c Mcarthur Avenue
Ottawa, Ontario
Indulge in a life of SOPHISTICATED EASE within this REMARKABLE 3-bedroom condo at Chateau Vanier, where every detail has been METICULOUSLY CARED FOR, inviting you to simply MOVE IN AND EMBRACE ELEVATED LIVING. Envision your mornings bathed in sunshine, enjoying PANORAMIC SOUTH-FACING VIEWS from your EXPANSIVE BALCONIESyour PRIVATE OASIS for relaxation and morning coffee.Entertain EFFORTLESSLY in the GENEROSLY PROPORTIONED living and dining areas, where DUAL PATIO DOORS create a SEAMLESS FLOW between ELEGANT INTERIORS and your SERENE OUTDOOR SPACES. NATURAL LIGHT pours into every corner, accentuating the INTELLIGENT AND SPACIOUS DESIGN. The OPEN-CONCEPT KITCHEN is a true highlight, featuring ABUNDANT COUNTER SPACE, SLEEK STAINLESS STEEL APPLIANCES, and a LARGE, CONVENIENT STORAGE ROOMa CHEF'S DELIGHT designed for both BEAUTY AND PRACTICALITY.Beyond your EXQUISITE RESIDENCE, Chateau Vanier presents a lifestyle rich with amenities. Rejuvenate in the INDOOR SALTWATER POOL, maintain your fitness routine in the WELL-EQUIPPED EXERCISE ROOM, unwind with a book in the LIBRARY, or pursue creative endeavors in the WORKSHOP.Experience the ULTIMATE IN URBAN CONVENIENCE. With SHOPPING, TRANSIT, and a VIBRANT ARRAY OF AMENITIES just a SHORT STROLL away, and DOWNTOWN OTTAWA and MAJOR HIGHWAYS mere minutes from your doorstep, EVERYTHING YOU NEED is within EASY REACH. Enjoy the added benefits of UNDERGROUND PARKING and AMPLE VISITOR SPACES. This CARPET-FREE GEM is IDEALLY SITUATED within WALKING DISTANCE of the popular Greenfresh Asian grocery store and a convenient bus stop.Don't miss the chance to make this EXCEPTIONAL PROPERTY your own. At Chateau Vanier, your SOPHISTICATED AND CAREFREE LIFESTYLE begins now! (id:29090)
160 Mcveety Road
Drummond/north Elmsley, Ontario
Hidden haven with enchanting gardens, on Big Rideau Lake. When you walk through the front gate, you are greeted by the secret garden where life takes root and blossoms. A fence all around the property is shrouded in willowy shrubs, green hedges and mature trees. Pathways wander by amazing perennial beds full of colour. Within this private sanctuary, you have 2002 home showing great pride of ownership while offering open flex spaces to suit your own living style. The family room, currently dining room, overlook gardens and the Big Rideau. In the morning, you can watch the sun rise over the lake. Livingroom, kitchen and dinette flow together with laminate and ceramic flooring. Garden doors lead to back deck where in the evenings, you can sit and marvel at the sunsets. Wrap-around kitchen creates chef efficiencies with tasteful style including breakfast bar, ceramic backsplash, crown moulding and deep storage cabinets. Primary bedroom restful with windowed alcove for views of those spectacular lake sunrises. Second bedroom has desk nook and door to deck. The bathroom features two-person soaking jacuzzi tub. This bathroom also has laundry station and storage closet. Numerous big closets with lots of storage are found thru-out the home. Outside, you have garden shed with lovely shaded pergola for afternoon respites. The garden shed is designed for gardening with potting bench and shelving. Screened gazebo is at the shore, for lazy summers days by the water. The gazebo, garden shed and pergola all have hydro. For crafts and projects, you have insulated workshop with large loft and 100 amps. The crystal clear waterfront is sandy and rocky, gradually getting deeper for great swimming. At end of the dock, depth 5-6 ft. Hi-speed and cell service are available. Located in friendly neighbourhood community where residents share private road maintenance and snow plowing; fee approx $400/year per resident. You also have curbside garbage and recycling pickup.10 mins to Perth. (id:29090)
659 Mackay Street
Pembroke, Ontario
Attention builders and investors! Prime Development Opportunity with existing Duplex + shovel ready 6-Unit Expansion. This rare offering in the heart of Pembroke features a renovated vacant duplex on a large, centrally located lot complete with development permits and plans for a 6-unit residential addition. The existing duplex could provide immediate rental income, while the real value lies in the future build; as-completed appraisal in-hand of $2,250,000! With detailed architectural plans, Phase 1 ESA, and zoning compatibility in place, this property is ideal for multi-residential expansion in a growing market. Steps from the hospital, schools, and amenities, this location supports strong rental demand and long-term growth. Seller is open to creative Joint Venture offer opportunities. (id:29090)
417 - 214 Viewmount Drive
Ottawa, Ontario
*Open House Sunday July 27 from 2-4PM* Welcome to 417-214 Viewmount Drive. A rare top-floor 2-bed, 1-bath condo in the sought-after Viewmount Woods community, offering tranquil greenspace views, a prime parking spot near the entrance, and quick closing availability! This sun-filled, move-in ready unit features an open concept layout with a stylish kitchen equipped with quartz countertops, stainless steel appliances, pot lights, and plenty of cabinet space. Smooth ceilings and luxury vinyl plank flooring run throughout, creating a cohesive and modern feel.The spacious living room includes an electric fireplace and large windows, while the dedicated dining area opens onto a private balcony with peaceful treetop views. Both bedrooms are generously sized with great natural light and closet space. The updated full bath includes a tiled tub/shower combo, quartz vanity, andheated flooring. Convenient in-unit laundry completes the package. Enjoy a walkable location just steps to Metro, Farm Boy, Shoppers, Winners, and more. The condo is centrally located between Algonquin College and Carleton University with easy access to major transit routes perfect for students, professionals, or commuters. Top-rated schools nearby include Merivale High School with the International Baccalaureate (IB) program. Nepean Creek trails and ponds are right outside your door. Perfect for first-time buyers, professionals, or downsizers don't miss your chance to own this gem! Some photos have been virtually staged. (id:29090)
223 Mcgibbon Drive
Ottawa, Ontario
Welcome to this beautifully maintained and thoughtfully renovated single-family home, lovingly cared for by its original owners. Ideally located just off HWY 417, this home offers unbeatable access to major routes, Kanata Centrum, parks, and top-rated schools perfect for families and commuters. From the moment you arrive, you're greeted by a spacious driveway, elegant interlock walkway, and charming outdoor seating area. Step inside to a bright, grand foyer featuring a sweeping staircase and inviting views of the formal dining and sitting room. A private main floor office provides the perfect space to work from home, while a mudroom and attached two-car garage add convenience and practicality to everyday living. You'll love the updated flooring throughout and the stunning, modern kitchen complete with crisp white cabinetry, quartz countertops, stainless steel appliances with ample prep space. The kitchen flows seamlessly into the eat-in area and a sun-filled living room, ideal for entertaining. Step out onto the raised deck and enjoy views of your fully fenced, tree-lined backyard perfect for kids, pets, and outdoor gatherings. Upstairs, you'll find four spacious bedrooms and two beautifully updated bathrooms. The luxurious primary suite offers space for a private sitting area, a walk-in closet, built-in makeup vanity, and a spa-like 4-piece ensuite with a soaker tub and separate glass shower. Three additional bedrooms share a modern full bathroom, with upgraded pot lights and new laminate flooring throughout the upper level. The fully finished lower level offers incredible versatility with a spacious rec room, custom wet bar, cold storage fifth bedroom, and a full bathroom ideal for overnight guests, extended family, or teen retreat. Location highlights include a mature, private backyard, quiet family-friendly neighborhood, and proximity to shopping, schools, and Landmark Cinemas. A true move-in-ready gem in one of Kanata's most convenient locations! (id:29090)
3 - 4 Doran Street
Petawawa, Ontario
High traffic location for lease with many possible uses. Approximately 2000 square ft. Currently has 6 offices with kitchenette area and 2 powder rooms. Comes with basement storage. Great exposure to Petawawa Blvd. Was previously a dental office. Great location with lots of space and parking to open up your business. Gross lease includes the HST and CAM fees. Tenant pays their own utilities. (id:29090)
17 Hastings Street
Ottawa, Ontario
*** Open House - Sunday, July 27th, 2:00 - 4:00 PM *** Nestled in Crystal Bay's exclusive WATERFRONT community, this distinctive 5-bedroom, 2.5-bathroom home boasts rare west-facing views and a sandy-bottom shoreline - an uncommon find in an area known for rocky waterfronts. Enjoy stunning sunsets and direct access to swimming, kayaking, paddleboarding, and boating right from your backyard. One of only two private piers in the bay provides quick access to Britannia Beach, the Nepean Sailing Club, and Andrew Haydon Park. Thoughtfully designed, the spacious interiors are filled with natural light. The kitchen features light maple cabinetry and granite countertops, complemented by an eat-in area perfect for everyday dining. The dining room showcases a striking wall of windows framing breathtaking water views, creating a beautiful setting for entertaining. The living room, with its vaulted ceiling and wood-burning fireplace, adds warmth and charm. Upstairs, four well-appointed bedrooms include a spacious primary suite with stunning vistas and a recently refreshed ensuite. The home offers both a single attached garage and a detached four-car garage, providing ample parking and storage. Situated in one of Ottawa's most desirable neighbourhoods and surrounded by the NCC Greenbelt and nature trails, this remarkable residence offers the perfect blend of peaceful waterfront living and convenient access to urban amenities. (id:29090)
134 Royal Salisbury Way
Brampton (Madoc), Ontario
No rear neighbors! This charming 3-bedroom, 2-bathroom townhouse sits on a premium 150' deep lot on a quiet, family-friendly street and features a finished basement for added living space. The bright kitchen offers timeless white cabinetry and a separate eat-in area, ideal for casual meals or morning coffee. The spacious living room boasts a bay window with views of the private, fully fenced backyard perfect for relaxing or entertaining without rear neighbors. Upstairs, the large primary bedroom is joined by two additional well-sized bedrooms, offering flexibility for family, guests, or a home office. The finished basement expands your living space, ideal for a rec room, gym, or extra storage. Enjoy a walkable location close to schools, parks, public transit, and the Century Gardens Recreation Centre. With quick access to Highway 410 and a wide array of nearby amenities, this well-kept home is move-in ready and priced to sell! (id:29090)
159 Frank Street
Ottawa, Ontario
Absolutely pristine investment property 7-unit building with top-dollar rents and an unbeatable location. Over $1.3 million in renovations completed in 2011, including all-new electrical, heating systems, kitchens, bathrooms, windows, and flooring top-to-bottom transformation. Situated in the prestigious Golden Triangle, just two blocks from the Rideau Canal and Elgin Street's vibrant cafes, restaurants, shops, and transit. This immaculate building features large, spacious units, soaring 10-foot ceilings, hardwood floors, and abundant natural light through large windows. Kitchens boast granite countertops, quality appliances, and ample storage. Professionally managed with excellent tenants and zero vacancies a true turnkey opportunity. Includes 7 outdoor parking spaces offering added rental income potential. Residents enjoy nearby parks, tennis courts, bike paths, and easy access to the NAC and downtown core. With a net operating income (NOI) of over $128,700 and priced at $2,600,000, this is a rare opportunity to own a beautifully renovated, fully leased investment property in one of Ottawa's most desirable neighborhoods. (id:29090)

