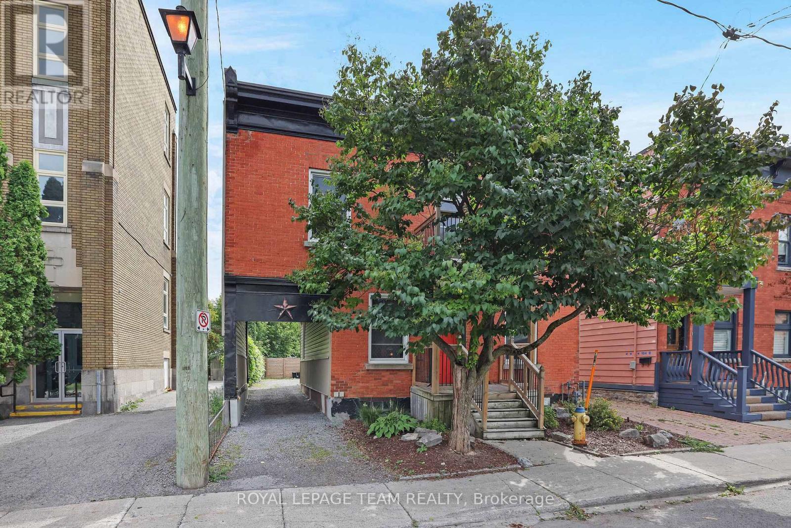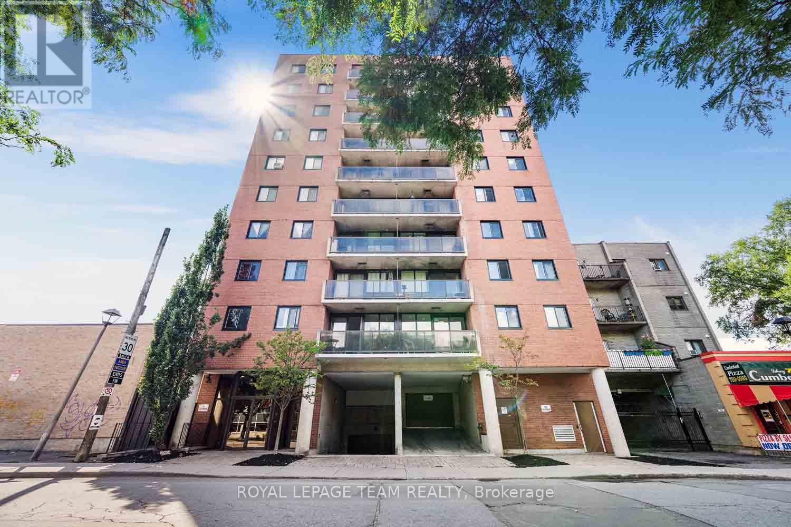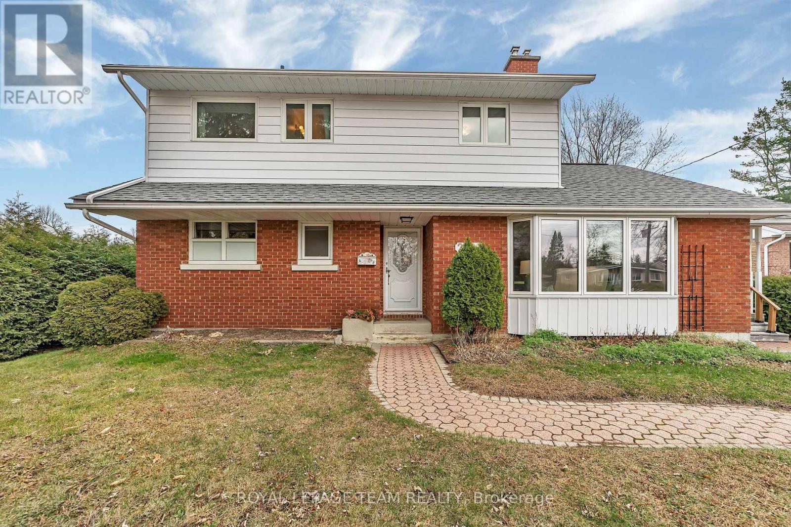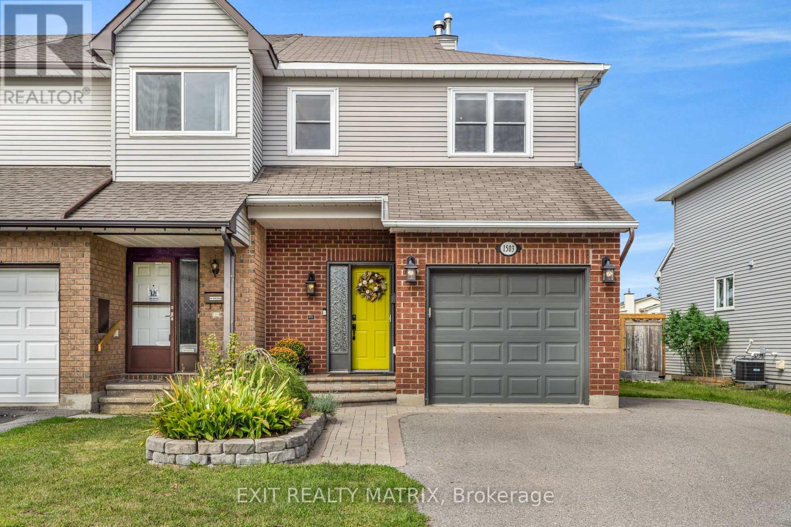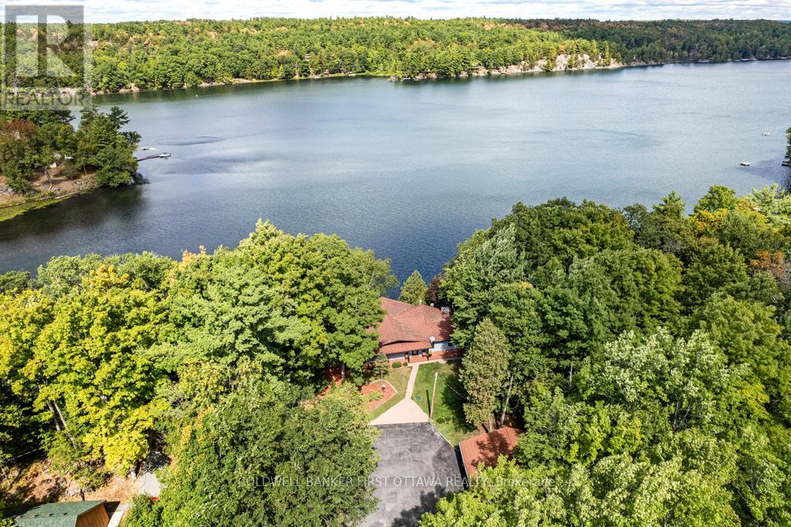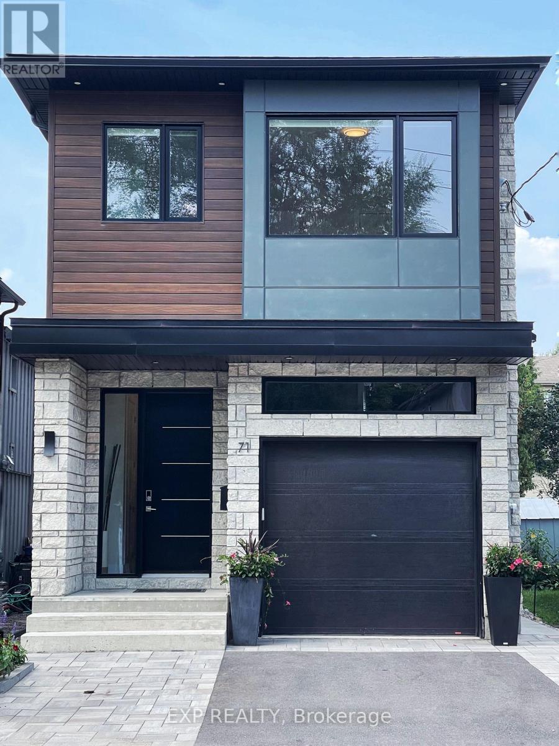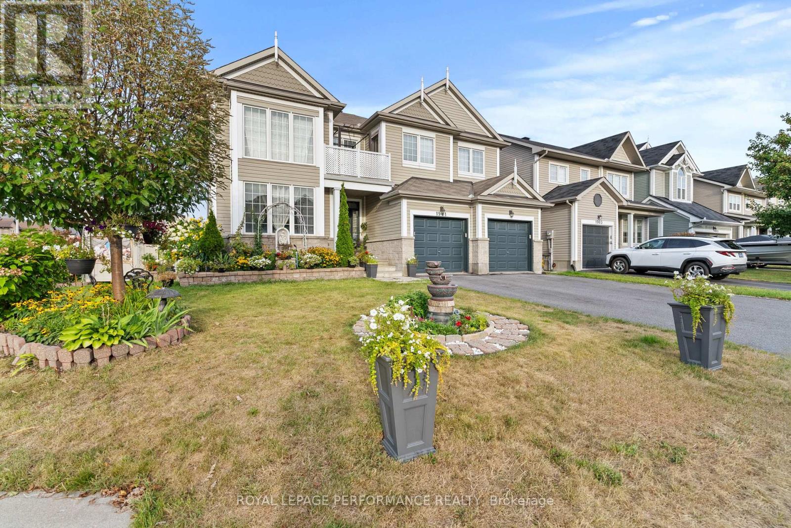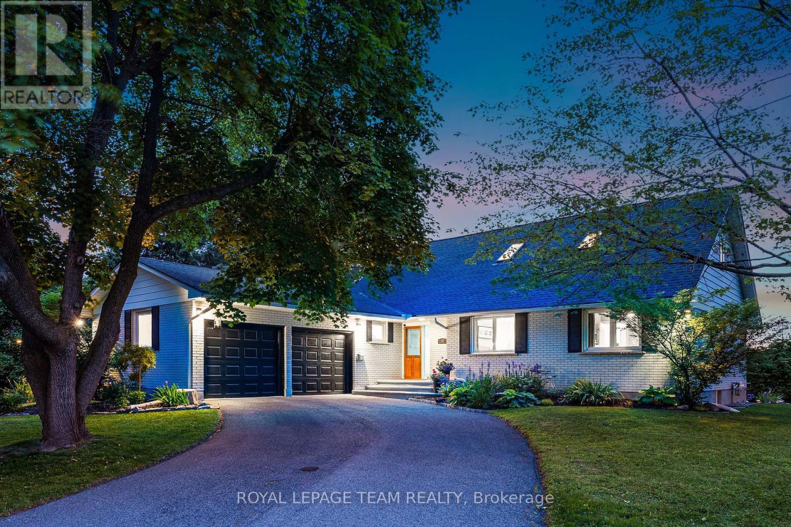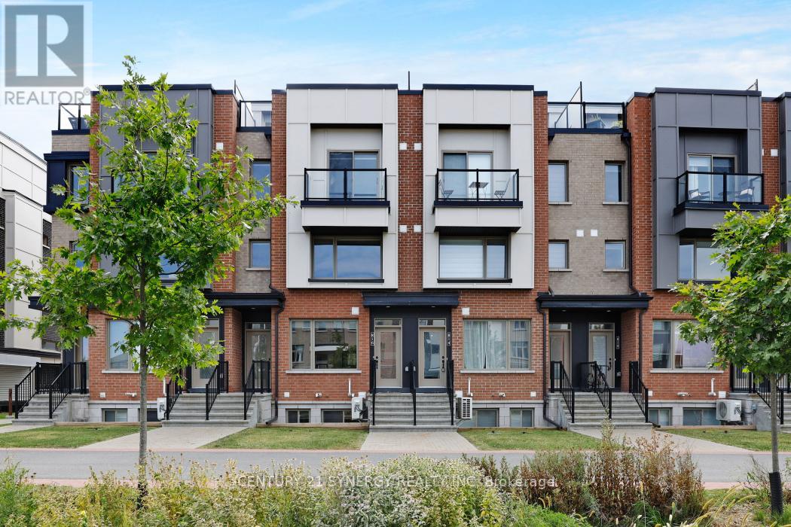47 Queen Street S
Renfrew, Ontario
Opportunity knocks in the heart of Renfrew! This estate sale is being offered as-is and is perfect for those looking for a handyman special or investment project. The home sits on a nice-sized lot with mature trees, located right in town between Patrick Avenue and Munro Avenue. Close to downtown amenities, walkable to shops and services, and surrounded by a residential character that makes this a prime in-town location. Inside, the property requires a full cosmetic overhaul and modernization an excellent blank canvas for someone with vision to make it their own. The home does benefit from important upgrades, including municipal services (water/sewer), natural gas heating, and a newer 200-amp electrical panel. Whether you're looking to renovate for yourself, add to your investment portfolio, or build equity through sweat equity, this property offers excellent potential at a lower price point. Bring your tools, creativity, and plans this is a rare chance to secure a solid lot and structure in a desirable Renfrew location. Estate conditions apply. (id:29090)
166 Guigues Street
Ottawa, Ontario
A smart choice here for buyer live-in, investment or to join forces with a friend to buy together, live separately. Located off Cumberland where Guigues is blocked off from Dalhousie you can enjoy a quiet traffic-free location with many similar well-cared for homes on the street. Enjoy the convenience of walking to Global Affairs, to the National Art Gallery, to boutique specialty delicatessen food and lifestyle shops, and cafes and restaurants while maintaining a comfortable distance from the tourist traffic! A handsome brick fronted exterior speaks to the continued exterior and interior maintenance of this building, with a single owner over the past 30+ years. The building was duplexed in 1982. Upstairs the bright owner occupied apartment awaits with a well appointed kitchen, a dining and living room and two bedrooms. The 2-piece bathroom includes the vanity sink and toilet. The 1-piece bathroom includes the shower together with the washer and dryer. Good closet space throughout. Tenants of 11 years (month to month) are on the main floor which has 2 bedrooms (one used as an office), kitchen, dining and living room and a 4-piece bath. There is an additional hall/walk-through space that could be useful for a desk or as a utility area. Lots of closets in this apartment. Good closet space throughout. Washer and dryer are in the basement. Basement is lowish, dry and good for storage. There is a poured concrete foundation on the perimeter of the basement along the stone foundation walls. Both apartments enjoy outdoor living space; a large deck at the back of the main floor and front and back verandahs on the upper level. Parking is at the back of the building. List of improvements and rental unit expenses attached. (id:29090)
504 - 154 Nelson Street
Ottawa, Ontario
Welcome to unit 504 at 154 Nelson, a spacious 2-bedroom, 2-bathroom condo with underground parking and a wide balcony in the heart of Lowertown. Enjoy a vibrant, walkable lifestyle with just a one-minute stroll to Loblaws, Shoppers Drug Mart, bus stops, cinema, and cafes. Within five minutes, access the ByWard Market, Ottawa University, Parliament Hill, Rideau Centre, and the LRT. This bright and airy unit features an open-concept layout with the kitchen overlooking the living and dining areas perfect for entertaining or relaxing at home. Large windows flood the space with natural light, and the living room opens onto an east-facing balcony. Laminate flooring flows through the living room, dining area, and both bedrooms, while tile and ceramic complete the kitchen and bathrooms. The updated kitchen offers dark cabinetry, ample counter space, and a practical layout. The primary bedroom includes a walk-through closet with insuite laundry and a 3-piece ensuite. The second bedroom offers generous space and a double closet, while the main 4-piece bathroom includes a tub/shower combo and updated vanity. A spacious foyer with closet, linen storage, in-unit storage locker, and rented hot water tank complete the space. Crown moulding throughout. This condo is ideal for first-time buyers, downsizers, students, or investors. Parking space #25 included. Great value, unbeatable location, and immediate availability. Discover downtown living at its best! (id:29090)
503 - 101 Richmond Road
Ottawa, Ontario
Welcome to 503-101 Richmond Rd, a spacious, sun-filled condo in the heart of Westboro. Offering 945 sq ft of living space, this 2 bedroom, 2 bath condo also includes a true den ideal as a home office, dining room or flex space. Freshly painted, well maintained and move-in ready, the open-concept layout features large south-facing windows, a modern kitchen with quartz counters and stainless steel appliances and a bright livingroom that opens to a private balcony. The primary bedroom has a walk-in closet and ensuite bath with large walk in shower, while the second bedroom accesses the main 4 piece bathroom. In-unit laundry adds convenience. The building elevates condo living with top-tier amenities: rooftop terrace with BBQs and dining areas, fitness centre, party room, theatre, car wash and even a pet wash station. Heat and water are included in condo fees. All of this just steps to Westboro Beach, shops, restaurants and transit. A well-cared-for home, smartly priced, in one of Ottawa's most desirable neighbourhoods. (id:29090)
2099 Balharrie Avenue S
Ottawa, Ontario
Incredible Value in a Prime Location! Lovingly maintained by its original owners, this spacious 4-bedroom, 2.5-bathroom home is tucked away on a quiet, family-friendly street. The main level offers a bright and functional layout with hardwood floors, large windows, and a formal living room anchored by a cozy gas fireplace. The dining room opens directly onto a generous backyard patioideal for summer entertaining. A rare main-floor bedroom with a closet provides excellent flexibility, perfect for guests, a home office, or multigenerational living. The kitchen overlooks the beautifully landscaped backyard, offering peaceful views throughout the seasons. Upstairs, the large primary bedroom features ample closet space and is accompanied by two additional generously sized bedrooms and a full bathroom. The finished basement expands your living space with a full bathroom, laundry room, secondary kitchen, workshop, and an open area that can serve as a rec room, gym, or hobby space. The oversized backyard is a true highlight, offering endless potentialwhether you dream of adding a pool, hot tub, play area, or garden. Additional perks include a long driveway with parking for four vehicles and a smoke-free, pet-free interior. Ideally located near top-rated schools, public transit, major highways, hospitals, and downtown, this home offers the perfect blend of comfort, space, and convenience. Come see it for yourself, you won't be disappointed! Offers accepted Tuesday Sept 9th 2025 at 1:00 pm. (id:29090)
1503 Briarfield Crescent
Ottawa, Ontario
OPEN HOUSE Sunday Sep 7, 2-4pm. Welcome to this exceptional Orleans home, where timeless charm meets modern upgrades. From the moment you step inside, gleaming high-end laminate floors and a spacious open-concept main level set the stage for stylish everyday living. The bright dining area, cozy living room with exposed brick, and dream chefs kitchen create a perfect flow for entertaining and family life. Renovated in 2021, the kitchen showcases quartz countertops, high-end appliances, a walk-in pantry, and a seamless transition through patio doors to the private yard. A convenient powder room completes the main level. Upstairs, you'll find three bedrooms, including a beautiful primary retreat with a walk-in closet, ensuite, and a feature accent wall. The cleverly designed second level also includes a combined bedroom and laundry space renovated in 2019, adding functionality to the home. The fully finished basement extends the living space with a large family and recreation area along with abundant storage. The exterior is just as impressive, with a very large private lot offering no rear neighbours and plenty of space to relax or entertain. A backyard oasis awaits with a new deck, gazebo, and hot tub. Other updates include an insulated garage, a double-wide driveway with interlock steps and walkway, most windows replaced in 2021, and new flooring on both the main and basement levels in 2022. This home truly combines modern upgrades, thoughtful design, and an incredible setting in one of Orleans most desirable areas. Don't miss this true gem! (id:29090)
1281 Georges Vanier Drive N
Ottawa, Ontario
This luxurious multi-generational executive bungalow in prestigious Du Gouverneur Estates is designed to impress at every turn. Spanning over 4,200 sq.ft. above grade plus a fully finished lower level, this one-of-a-kind home offers a rare blend of elegance and versatility. Set on a private 1.97-acre lot on a quiet cul-de-sac, this residence features a 3-car oversized garage, expansive principal rooms, and high-end finishes including hardwood, marble, and tile flooring. The grand entrance welcomes you into a stunning great room with both a sitting area with a gas fireplace, a formal dining room and soaring 15-ft ceilings. The chef's kitchen is a dream, complete with granite countertops, a raised breakfast bar, an oversized island, stainless steel appliances, an abundance of cabinetry, and a walk-in pantry. The kitchen overlooks a spacious family room and breakfast nook filled with natural lighting. With rolldown hurricane shutters, you can easily convert the family to a movie theatre anytime of the day. The space also leads to a 3-season screened-in sunroom with stamped concrete overlooking the backyard oasis with a 24 foot above-ground pool. The primary bedroom features a 5-piece ensuite and spacious walk-in closet. The other three bedrooms each have their own ensuite and two feature walk-in closets. Also included on the main floor are an office and a large mudroom with laundry. The finished lower level provides an impressive 290sq.ft. recreation room, additional office/flex room, tons of storage, and most importantly, a legal in-law suite with its own private entrance. The suite spans 1,700+ sq.ft., offering 1bedroom + den, full kitchen with pantry, living room, bathroom, laundry, and storage making it perfect for extended family, guests, or as an income-generating opportunity. A whole home standby generator offers peace of mind. This home located just minutes east of Orleans truly has it all - space, style, and flexibility for todays modern lifestyle. (id:29090)
1031 Shanny Bear Lane
Frontenac (Frontenac South), Ontario
Buck Lake, where life is good. In the quiet of the morning, listen to water lapping against the shore. At night, marvel at constellations of stars as the moon glides by. Whispering trees surround walkout bungalow with generous family spaces. Added bonus is detached garage-workshop with separate self-contained apartment. Paved driveway leads to attractive interlock walkway, artfully bordered by perennials. Charming storybook-like veranda invites you to sit and relax. Spacious 3 bedrm, 2 bathrm home flows with natural light and never-ending lake views. Livingroom 10' vaulted ceiling accented by mahogany beams. Regency propane fireplace-stove backs on showcase granite floor-to-ceiling wall. Dining room 12' ceiling and patio doors to upper deck with panoramic lake views. Family-sized kitchen a favourite gathering place with both island-breakfast bar and sitting areas offering bird's eye views of the lake. Home office's built-in desk station wrapped in sunshine from two big windows. Primary bedroom large double closet and tranquil views of lake. Main 4-pc bathroom deep jet tub & separate shower. Lots of storage, including hallway walk-in closet. Lower level airy and bright as built above ground with 8' ceiling, huge windows and walkout. Lower level family room, two bedrooms and 3-pc bathroom. Patio doors open to expansive lower wrap-about deck, for entertaining and quiet times. New 2024 heat pump for heating & cooling. Detached double garage 100 amps and concrete floor with drains; insulated workshop in a separate room. Attached to garage is fully-equipped apartment with outside door, living area, kitchen, bedroom and 3-pc bathroom. You also have big storage shed with garage door. Waterfront 98 ft; sandy, rocky and natural. Dock 5-6' deep at end. Boat few mins down lake to Frontenac Provincial Park where you can explore the park's 13,000 acres. Hi-speed. Shanny Bear Lane private road with maintenance fee approx $90/yr & $18/snow plow. 20 mins Westport. 35 mins Kingston. (id:29090)
71 King George Street
Ottawa, Ontario
Modern Elegance Meets Custom Craftsmanship A Truly Exceptional 2022 Build. Step inside this thoughtfully designed home with premium features that set it apart from the ordinary. From the moment you arrive, the striking modern exterior, accented with natural textured stone and durable Hardie board siding, makes a bold, stylish statement. A grand 11-foot-high front entry welcomes you into a bright and beautifully crafted interior. The heart of the home is a state-of-the-art kitchen, complete with custom cabinetry, designer hardware, and a one-of-a-kind quartzite countertop and island. Gourmet cooking is a dream with a premium six-burner gas range, pot filler faucet, and high-end appliances that will inspire any home chef. Designed for seamless entertaining, the open-concept main floor flows effortlessly between the living and dining areas, anchored by a sleek linear gas fireplace. Oversized windows and 9-foot ceilings on both the main and second levels flood the home with natural light, highlighting the warm tones of the wide-plank engineered white oak flooring and stairs. Upstairs, the spacious primary suite offers a peaceful retreat, featuring a walk-through closet and a luxurious private ensuite. Secondary bedrooms are generously sized and share a full bathroom. Laundry conveniently located on this level. The lower level adds versatility with a separate side entrance, full bathroom, and a large bedroom or home office, ideal as a private guest suite, teen retreat, or easily converted into a legal Secondary Dwelling Unit (SDU) with modest upgrades. Outside a beautifully finished backyard that offers a private oasis with minimal upkeep, perfect for relaxing, entertaining, or enjoying warm evenings with ease. Perfectly situated close to shopping, transit, and minutes to downtown, this turnkey home offers the perfect blend of modern comfort, thoughtful design, and unbeatable location. Don't miss the opportunity to fall in love with a home that truly has it all. (id:29090)
1901 Pennyroyal Crescent
Ottawa, Ontario
Discover the perfect opportunity to create your dream family home on this prestigious corner lot in sought-after Orleans. This impressive 7-bedroom, 4-bathroom residence offers approximately 3,500 square feet of above-grade living space, providing abundant room for large families. Situated on a desirable corner lot with enhanced privacy and curb appeal, this spacious home features an above-grade pool perfect for summer entertaining and family fun, along with a flexible floor plan ideal for growing families, home offices, or guest accommodations.The location is simply unbeatable, with close proximity to top-rated schools, walking distance to beautiful parks and recreational facilities, easy access to shopping, dining, and essential amenities, plus excellent public transportation links for easy commuting. This well-positioned home offers tremendous potential for the right buyer who is ready to add some tender loving care and personal touches to transform this property into a stunning family sanctuary. The solid bones and prime location make this an exceptional value in today's market, perfect for buyers looking to add their personal vision to a home with great potential in one of Orleans' most desirable areas. (id:29090)
37 Promenade Avenue
Ottawa, Ontario
This beautifully maintained 4+1 bedroom home sits on a generous corner lot in the sought-after community of Pineglen. Designed for flexibility and comfort, the layout easily accommodates multi-generational living, aging parents or extended family with a bright and spacious second-level loft and a fully self-contained upper-level living area. The main floor offers an open-concept design with a sunken living room featuring a wood-burning fireplace and direct access to the deck and pool -- ideal for entertaining or enjoying peaceful views of the private, tree-lined backyard. Extensive recent upgrades provide peace of mind and modern convenience, including a 200-amp electrical panel, Lennox A/C system (2024), new hot water tank, full water filtration system with reverse osmosis, and updated sump pump with battery backup. The home also features a refreshed main floor powder room, multiple new windows and sliding door, stylish bathroom updates, and a new fridge. The finished basement provides additional living space, featuring a large family room, a bedroom, a workshop, a laundry room equipped with an Electrolux washer and dryer, and ample storage. A laundry hookup is also available on the main floor for added functionality. Outside, enjoy a newly lined pool with an updated pump and skimmer, surrounded by mature gardens that offer a quiet retreat in the heart of the city. (id:29090)
816 Mikinak Road S
Ottawa, Ontario
Modern Mattamy-built lower unit condo townhome in sought-after Wateridge Village for lease! This 2-bedroom, 1-bathroom home comes with 1 outdoor parking space and features a stylish, carpet-free design filled with natural light. The open-concept main level offers a spacious living and dining area, while the upgraded kitchen includes 4-piece stainless steel appliances, quartz countertops, and a breakfast bar for casual dining. Two generously sized bedrooms, a sleek 4-piece bathroom with quartz vanity, and convenient in-unit laundry complete the lower level.Located in Wateridge Village, this community is designed for lifestyle and convenience. Enjoy access to beautifully landscaped parks, walking and cycling trails along the Ottawa River, playgrounds, and community green spaces. EV charging stations are nearby, along with easy access to Montfort Hospital, CSIS, CSEC, schools, shopping, public transit, and downtown Ottawa.This is modern living in one of Ottawas most connected and vibrant new communities! (id:29090)


