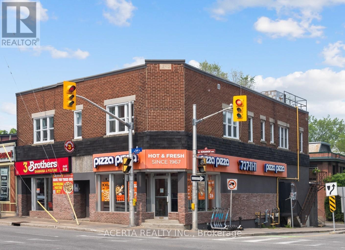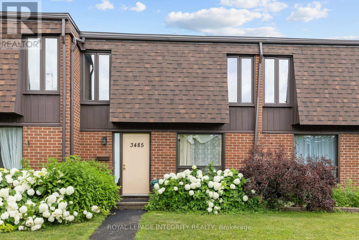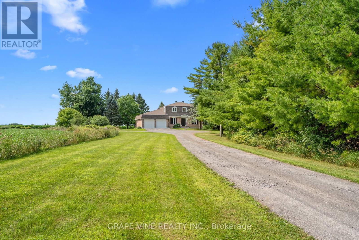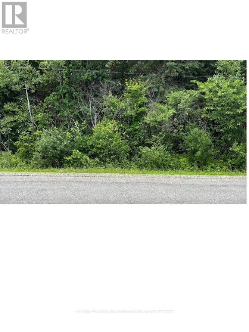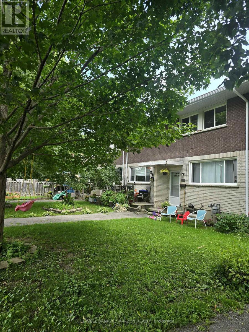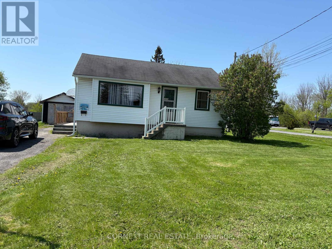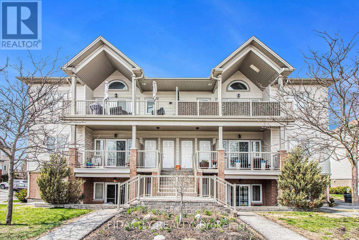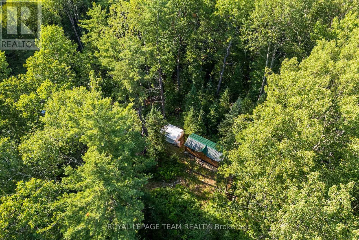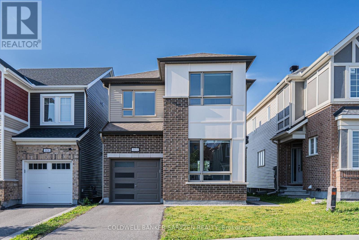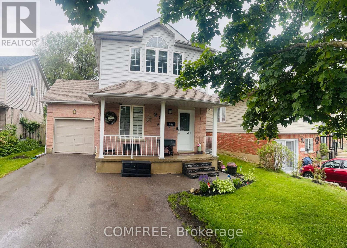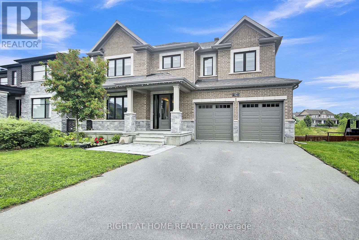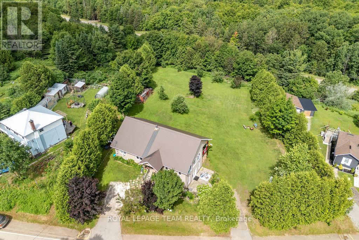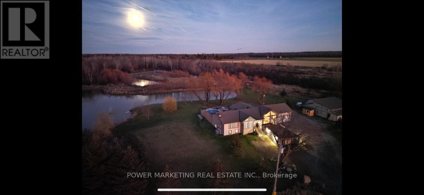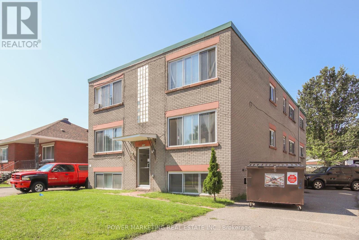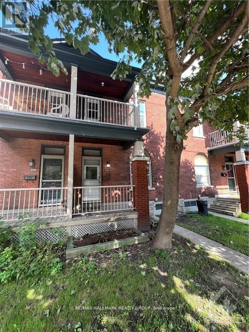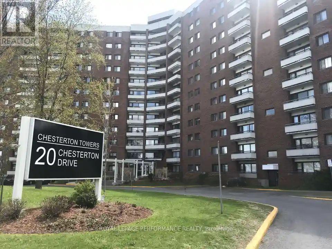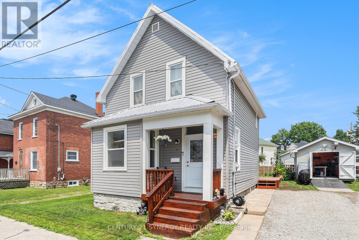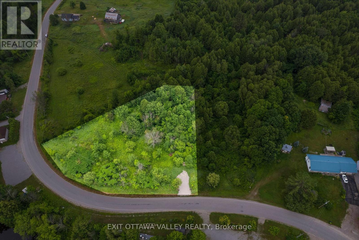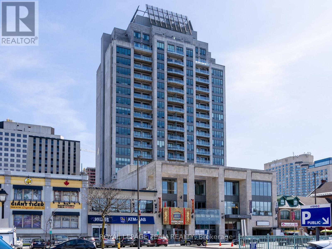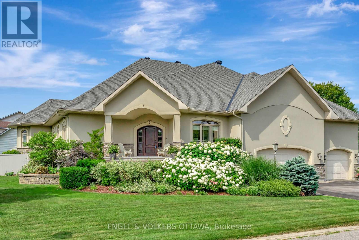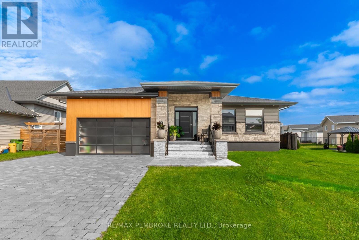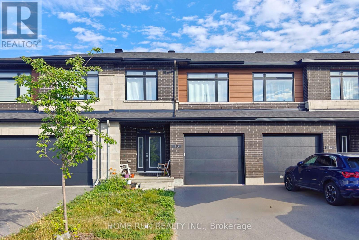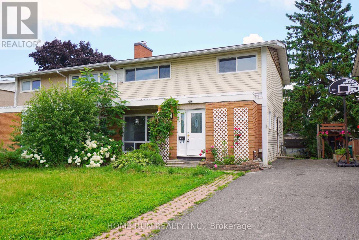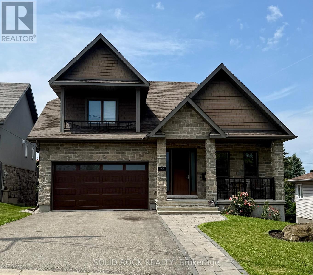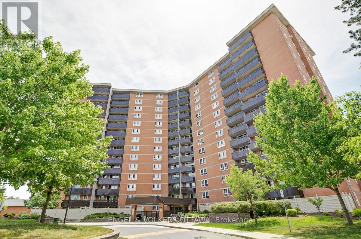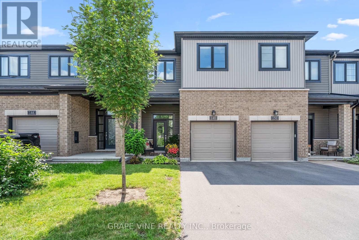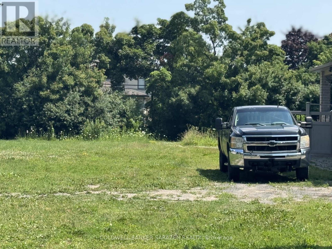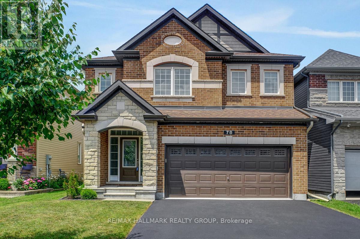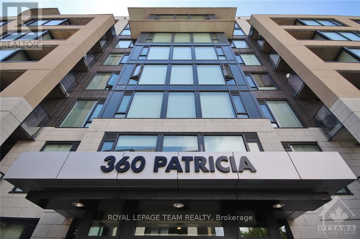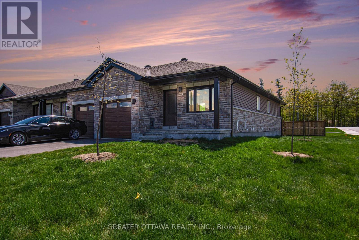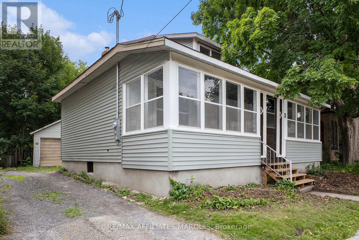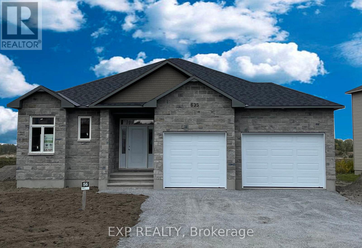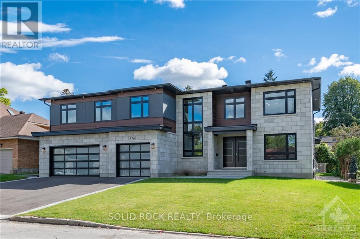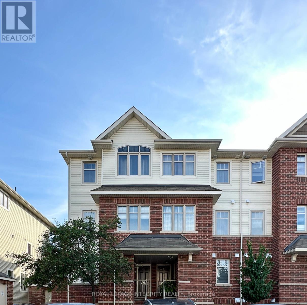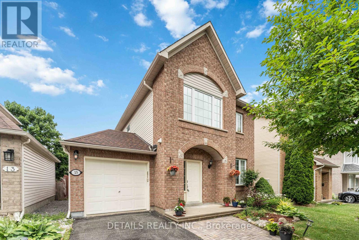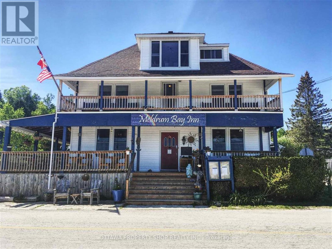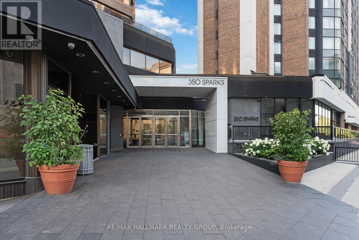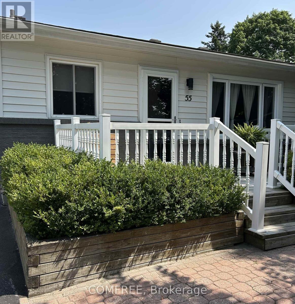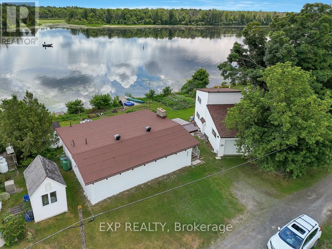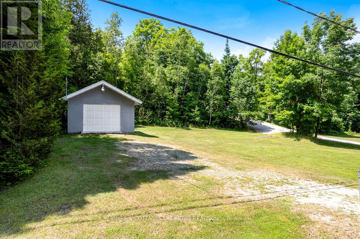933 Bank Street
Ottawa, Ontario
931 - 933 Bank Street is a character-filled, mixed-use investment property with two established restaurants and four residential apartments, located in the sought-after Glebe & Lansdowne area of Ottawa. This is a rare opportunity to acquire a proven, income-generating asset in the heart of The Glebe, one of Ottawa's most coveted and resilient urban submarkets. Strategically positioned on high-visibility Bank Street, just steps from Lansdowne Park, the property benefits from exceptional exposure and foot traffic. The immediate area is anchored by a healthy mix of national retailers, service businesses, and boutique storefronts, making it a prime location for long-term commercial viability. (id:29090)
21 - 3485 Mccarthy Road
Ottawa, Ontario
Welcome to 3485 McCarthy rd. nestled in a delightful, family-oriented neighborhood in Hunt Club. This spacious 3-bedroom, 2.5-bathroom townhouse is perfect for first-time buyers or investors! The bright main level welcomes you with a thoughtfully laid out space, with generous windows, kitchen with ample cabinetry and 2 fridges, perfect for culinary enthusiasts. The spacious dining area is flooded with natural light, making it an ideal space for entertaining, and it overlooks the cozy living room. Step through the patio doors to discover the backyard. The main floor is complete with a convenient main level 2 piece powder room. The upper level presents 3 spacious bedrooms, including a large primary bedroom complete with two windows and wall-to-wall closets for all your storage needs. The upper level also includes two additional well-sized bedrooms and a full bathroom. Basement is Fully finished with a living room, office room and a full bath. This unit's yard has no direct neighbors looking in. One parking spot is included and there is plenty of visitor parking nearby. Great location surrounded by shopping centers, public transit/LRT, airport and many other amenities. CONDO FEES that include the WATER. Book your showing today! (id:29090)
130 Blair Poole Farm Road
Tay Valley, Ontario
Truly a stunning, one of a kind, unique 3 yr new custom built home on just over 1 acre, with 198' waterfront offering spectacular western sunset views over Otty Lake! This home was designed with every room on the main level having a view of the lake from custom oversized triple-glazed windows, and sliding glass doors opening onto the concrete patio across the whole back of the house. Cathedral high ceilings with specialty lighting is featured over the open concept living, dining room and huge chef's kitchen with so many added features, something you need to see! The sweeping, custom, open staircase curves up to a loft that offers a gorgeous space for a home office or extra bedroom, plus an additional 3-pc bath. This area is ducted for heat. Completing the main part of the house on the main level is the primary bedroom with a 5-pc ensuite and lots of cupboard space. Also an additional 2-pc powder room, and laundry. A special design factor of this home is the separate guest suite, connected by a wide inner hallway, where there is a large living space, bedroom and 3-pc bath. Rough-in for countertop kitchen facilities is also part of this suite, which also features it's own separate entrance from the outside and it's own driveway as well. Or this area could just be added space for the family! The main level is also handicap accessible. This solid, smart home built with steel beam construction, and insulated, heated, poured concrete slab foundation, is eco friendly and very economical to heat & cool via heat-pump. Many storage areas and alcoves for your own personal touch! The oversized heated garage can accommodate up to 3 cars (depending on size) Relax on the back patio area, or seated near the firepit, all overlooking the lake! So many features - if you are looking for newer, modern design and uniqueness, you need to make this your next home! Still time to enjoy some summer here! Several furnishings and outdoor accessories included! (id:29090)
5073 Rushmore Road
Ottawa, Ontario
5073 Rushmore Road Private Country Oasis on 2.79 +- Acres: Welcome to 5073 Rushmore Road, a rare opportunity to own a true family retreat nestled on a private, tree-lined 3-acre lot. Set in a peaceful country setting, this beautifully maintained 4-bedroom, 2.5-bathroom home offers comfort, privacy, and space for generations to enjoy. Step inside and be greeted by a bright, spacious layout with plenty of natural light, fresh paint throughout, and upgraded flooring. The renovated kitchen (2019) is the heart of the home, featuring a stunning 5 x 9 granite island, custom cabinetry, and a built-in wine bar perfect for entertaining or gathering with family. Upstairs, the primary bedroom includes a 3-piece ensuite with stand up shower, while the lower level provides flexible living space and entry from the oversized double garage perfect for multigenerational living or hosting guests. Enjoy year-round adventure with direct access to snowmobile, dirt bike, and walking trails right from your backyard. Other highlights include: Geothermal heating and cooling no gas, propane, or oil bills, Private well -no water bill, Central vacuum system, Oversized double garage with dual entry to kitchen and basement. Surrounded by natural beauty and mature trees truly a nature lovers paradise. Conveniently located just north of Richmond, south of Kanata, and west of Barrhaven, with easy access to Old Richmond Road and Fallowfield Road. From 416 Fallowfield head west and then head south on Old Richmond Road. Take a right on Rushmore, first house on the left. 6 minute drive. Don't miss your chance to own this one-of-a-kind property homes like this rarely come to market. Please allow 24 hours notice for showings. The property is currently tenant occupied. (id:29090)
5500 Downey Road
Ottawa, Ontario
Prime 2.42 Acre building lot just minutes east of the Village of Manotick with easy access to south end Ottawa, shopping , recreation, the Ottawa airport and Hwy 416 or Hwy 417 . Buy now and build your dream home when you are ready with the builder of your choice . Treed property offers privacy and clearing to meet your requirements. Well and septic will be required. (id:29090)
1506 Lepage Avenue
Ottawa, Ontario
Superb location! This charming older 3-bedroom row unit features 1.5 baths and hardwood floors throughout. The property benefited from some updates in 2003 and is ideal for first-time buyers, with no condo or association fees. The only annual cost is a modest snow removal fee of $428 per unit, conveniently collected by a neighbour in two installments during the winter season.The property is currently rented to a wonderful tenant on a month-to-month basis at $1,882 per month plus utilities offering immediate rental income for investors or flexibility for future occupancy. (id:29090)
2036 Pitt Street N
Cornwall, Ontario
Great starter or retirement home on North Pitt Street with many updates in 2020 including new furnace and air conditioner, some electrical, some plumbing Abs & copper, updated washroom, kitchen, flooring was either refinished or replaced, new windows in both bedrooms. Basement is unspoiled but could easily be finished. Roof was re-shingled in 2020 and back portion was redone in 2023. 1.77 acre Lot backs onto Edgar street but no access from Edgar. (id:29090)
K - 139 Harthill Way
Ottawa, Ontario
Stylish & spacious upper-level condo with 2 parking spots! Welcome to 139 Harthill Way a bright, beautifully maintained upper-level unit that shows like a model home. This 2-bedroom, 2-bathroom gem offers an open-concept layout with a sun-filled living area that walks out to a private balcony, perfect for your morning coffee or evening wind down. The modern kitchen with granite counters, new stainless appliances & breakfast bar, flows effortlessly into the living and dining spaces, making it ideal for entertaining. The spacious primary bedroom features a large wall to wall closet and an ensuite with a corner glass shower. A second full bathroom and in-suite laundry add convenience and comfort. With two dedicated parking spots, pet-friendly policies, and a well-managed condo community, this home offers both lifestyle and location. Close to parks, transit, shops, grocery, gyms and much much more! Don't miss your chance to own in this desirable neighbourhood! (AC new 2024, kitchen 2021, main bathroom 2023, all appliances 2024) (id:29090)
00 Highway 41 Highway
Bonnechere Valley, Ontario
Tucked away in the towering trees, this 11-acre parcel is your chance to truly unplug, offering a cozy cabin and the peace of nature in an untouched forest (poplar, cedar, pine, spruce). This slice of wilderness is ready for your weekend retreats, unplugged adventures (bird watching, hiking), or future home build dreams - the possibilities here are as vast as the land itself. Over 10,000 feet of highway frontage opens the door to future severance opportunities. Hydro available at the road. Just 8 minutes to Balaclava boat launch on Constant Lake, 10 minutes to Eganville for shops, services & more. Nature, privacy, and future potential all in one incredible property. Book your showing today. (id:29090)
226 - 31 Eric Devlin Lane
Perth, Ontario
Welcome to Lanark Lifestyles luxury apartments! This four-storey complex situated on the same land as the retirement residence. The two buildings are joined by a state-of-the-art clubhouse and is now open which includes a a hydro-therapy pool, sauna, games room with pool table etc., large gym, yoga studio, bar, party room with full kitchen! In this low pressure living environment - whether it's selling your home first, downsizing, relocating - you decide when you are ready to make the move and select your unit. This beautifully designed 1 Bedroom plus den unit with quartz countertops, luxury laminate flooring throughout and a carpeted Den for that extra coziness. Enjoy your tea each morning on your 77 sqft balcony. Book your showing today! Open houses every Saturday & Sunday 1-4pm. (id:29090)
604 Perseus Avenue
Ottawa, Ontario
Discover this exquisite detached home nestled in the highly sought-after Half Moon Bay community. Whether you are a discerning young professional or looking for the perfect family abode, this rarely offered, newly updated residence is sure to impress. This spacious home boasts four well-appointed bedrooms upstairs and three bathrooms, including a luxurious primary suite with a 4-piece ensuite and a generous walk-in closet. The main level features a chef's kitchen with an oversized island and elegant marble countertops, complemented by a bright living room, a formal dining area, and a versatile Den, ideal for a home office. Freshly painted walls throughout and comfortable carpeting on the second floor enhance the inviting atmosphere. The private backyard, offering no neighbors behind, provides exceptional privacy and is perfect for outdoor activities and family enjoyment. Additionally, the unfinished basement provides vast potential for future customization and abundant storage. Conveniently located, this home is moments away from excellent schools, renowned parks, the Minto Recreation Complex, a variety of restaurants, and vibrant shops, offering an unparalleled living experience. ** This is a linked property.** (id:29090)
23 Tulip Drive
Tillsonburg, Ontario
Welcome to Southridge Subdivision. Within walking distance to school, parks, and shopping. This 3-bedroom family home is ideal for a first-time buyer. Very clean, smoke-free, move-in ready. Features a spacious main floor, with a living room, eat-in galley kitchen with easy access via a patio door to the rear deck/yard. The second level provides three bedrooms and a four pc bath with an updated vanity. The lower level is finished with a family room (or Cheeky extra Bedroom), large walk-in storage closet/den, and a laundry/utility room. The spacious backyard includes a playhouse for kids, fully fenced, a lovely deck for your BBQ, and a workshop with hydro. Features: central vacuum roughed-in, workshop, water meter. Comes with an attached garage and double driveway that fits 5 cars, 5 minute walk to Chuck's Roadhouse, Sobeys, and with no frills and Dollarama coming in the summer, Easy access to Highway 19 to zip out to the 401. This is a sought-after location, and all the work has been completed. (id:29090)
222 - 31 Eric Devlin Lane
Perth, Ontario
Welcome to Lanark Lifestyles luxury apartments! This four-storey complex situated on the same land as the retirement residence. The two buildings are joined by a state-of-the-art clubhouse and is now open which includes a a hydro-therapy pool, sauna, games room with pool table etc., large gym, yoga studio, bar, party room with full kitchen! In this low pressure living environment - whether it's selling your home first, downsizing, relocating - you decide when you are ready to make the move and select your unit. This beautifully designed Studio plus den unit with quartz countertops, luxury laminate flooring throughout and a carpeted Den for that extra coziness. Enjoy your tea each morning on your 65 sqft balcony. Book your showing today! Open houses every Saturday & Sunday 1-4pm (id:29090)
320 - 31 Eric Devlin Lane
Perth, Ontario
Welcome to Lanark Lifestyles luxury apartments! This four-storey complex situated on the same land as the retirement residence. The two buildings are joined by a state-of-the-art clubhouse and is now open which includes a a hydro-therapy pool, sauna, games room with pool table etc., large gym, yoga studio, bar, party room with full kitchen! In this low pressure living environment - whether it's selling your home first, downsizing, relocating - you decide when you are ready to make the move and select your unit. A beautifully designed 1Bedroom unit with quartz countertops, luxury laminate flooring throughout. Enjoy your tea each morning on your 93 sqft balcony. Book your showing today! Open houses every Saturday & Sunday 1-4pm (id:29090)
215 - 31 Eric Devlin Lane
Perth, Ontario
Welcome to Lanark Lifestyles luxury apartments! This four-storey complex situated on the same land as the retirement residence. The two buildings are joined by a state-of-the-art clubhouse which includes a a hydro-therapy pool, sauna, games room with pool table etc., large gym, yoga studio, bar, party room with full kitchen! In this low pressure living environment - whether it's selling your home first, downsizing, relocating - you decide when you are ready to make the move and select your unit. This beautifully designed Studio plus den unit with quartz countertops, luxury laminate flooring throughout and a carpeted Den for that extra coziness. Enjoy your tea each morning on your 76 sqft balcony. Book your showing today! Open houses every Saturday & Sunday 1-4pm (id:29090)
42 Conch Way
Ottawa, Ontario
Welcome to this exceptional creek-backed multi-generational home in the highly sought-after Mahogany community! This extensively upgraded, move-in-ready property offers approximately 4,660 sq. ft. of finished living space, including 3,550 sq. ft. above grade and a fully finished 1,110 sq. ft. walk-out basement, all with full City and ESA permits. The main floor features 10-ft ceilings in the kitchen and family room, creating a bright, open layout. A formal living and dining room set the stage for entertaining, while the upgraded kitchen with high-end appliances, sleek cabinetry, and designer finishes is the heart of the home. Elegant wood trims and crown moldings add refined architectural detail throughout. Also on the main level, a versatile bedroom/office with a full bathroom is perfect for guests or multi-generational living. The hardwood staircase and large windows enhance the homes luxury feel. Upstairs, the primary suite offers a spa-inspired ensuite and generous closet space. A second bedroom has its own ensuite, while two additional bedrooms share a Jack & Jill bathroom, providing both privacy and convenience for families. The professionally finished walk-out basement features a spacious bedroom, full kitchen, and open-concept living area, ideal for extended family or guests. With direct backyard access and plenty of natural light, it seamlessly connects to the main home. Additional features include upgraded brickwork, lighting, and a 220V outlet for EV charging. Located in a thriving, master-planned community with top schools, highway access, and shopping, this home offers an exceptional lifestyle. (id:29090)
1013 Jacynthe Street
Hawkesbury, Ontario
Affordable Semi-Detached in Hawkesbury, Solid 3-bedroom semi-detached located in a quiet, family-friendly neighbourhood of Hawkesbury. Ideal for first-time buyers, retirees, or investors looking for a well-maintained home with tons of potential.This property offers a bright and functional layout with an open-concept kitchen and living area. The kitchen features plenty of cabinetry, counter space, and includes stainless steel appliances. The adjoining living room offers a warm, inviting space with large windows and a cozy fireplace perfect for relaxing eveningsThe primary bedroom is oversized, offering lots of natural light and room to breathe. Two additional bedrooms are perfect for children, guests, or office space. The bathroom is in original condition but clean and functional, offering a great opportunity for a modern update down the road. Interior finishes include a mix of hardwood and carpet flooring. (id:29090)
23 Algonquin Road
Bonnechere Valley, Ontario
Spacious 2009 built 3-Bedroom Home in Foymount! Welcome to your dream home with exceptional curb appeal! This beautifully built home offers the perfect blend of comfort and style, nestled in a family-friendly neighborhood in Foymount. As you step inside, you'll be greeted by a spacious great room featuring open-concept living with soaring cathedral ceilings. The seamless flow between the kitchen, dining, and living areas creates an inviting atmosphere, perfect for entertaining or family gatherings. Large windows flood the space with natural light and offer stunning views of the expansive outdoor deck overlooking the generous back yard. Step outside onto the impressive 54-foot by 10-foot deck, ideal for summer barbecues, morning coffee, or simply enjoying the tranquility of your large private lot. This outdoor space is perfect for both relaxation and recreation, providing ample room for family and friends to gather. The home boasts three generously sized bedrooms, offering plenty of space for family members or guests. The bathroom is a true retreat, featuring both a convenient shower and a luxurious soaker tub, perfect for unwinding after a long day. With a walk-out basement that presents endless possibilities for additional living space or a workshop, this home is perfect for those looking to customize their living experience. Whether you're a first-time homebuyer or seeking a peaceful retirement escape, this property is the ideal choice. Don't miss the opportunity to make this lovely Foymount home yours! Propane Forced Air and Separate Forced Air Wood Furnace - different ducts. Schedule a viewing today and experience the charm and comfort for yourself. (id:29090)
3329 Swale Road
Ottawa, Ontario
New 2 Unit building for multigenerational family use! This beautiful custom made newer home (2017) built by the builder for himself With 6 bedrooms and 4 bathrooms with top quality materials and workmanship! Main floor has separate in lawsuit with two bedroom and full washroom and a laundry room , Main house has 3+1 bedroom , Huge open concept kitchen with Black quartz countertops and quartz back splash and hardwood floors, Large living room with a wood burning fireplace, Lord Master bedroom has a full en-suite and two big walking closet, Lower level has a huge rec room, 5 piece washroom with sauna and Jacuzzi, Main floor In-law suit has radiant heated floors, separate eclectic meter and much more! This great home offers you 2 Acres land, elevate your outdoor living experience with an exquisite above-ground pool, an outdoor Jacuzzi with custom decking, privacy walls, and safety railings create a secure and inviting environment for all to enjoy.20K generators And a 4 Section Barn (40x30, 8x40,8x40 and 8x40)! This great home is also back to your own lake (pond) with custom build fountains that add a touch of elegance and tranquility to the outdoor living space, creating a serene and captivating atmosphere for you and your guests to enjoy! A section of the house is from the old home, but all done newly! Make sure you see it today! Please find the floor plan attached. (id:29090)
644-656 De L'eglise Street
Ottawa, Ontario
Investors/Developers Delight! 3 solid 6 unit buildings with 18 large apartments with potential 6 more units(in the lower levels!), 3 buildings are side-by-side on 3 large lots offering you 12 x 2 bedroom apartments and 6 x 1 bedroom apartments. Rents are low but have potential for increasing. 15 min bus ride to the University of Ottawa and Parliament Hill! Each building was recently(2022) appraised for $1,500,000 each. ($4,500,000 for all 3 buildings). Call today! Please visit the REALTOR website for further information about this Listing. (id:29090)
377 Lyon Street N
Ottawa, Ontario
Exceptional Townhome in the Heart of Centertown Move-In Ready! Welcome to this beautifully updated 3-bedroom + office, 2-storey townhome nestled in one of Ottawa's most desirable downtown communities. Boasting immaculate landscaping and timeless character, this corner unit blends historical charm with modern upgrades in an open and airy layout. Step inside to discover a spacious main level featuring gleaming hardwood floors, a generous living and dining area ideal for entertaining, and a stylish, updated kitchen with direct access to the private backyard perfect for summer lounging or gardening. Enjoy the ease of in-unit laundry conveniently located on the main floor. Upstairs, you'll find laminate flooring throughout the three well-sized bedrooms and hallway, including a dedicated office space ideal for remote work. The fully renovated main bathroom is both sleek and functional, while the primary suite offers a serene escape with its own private balcony showcasing panoramic views of downtown Ottawa. Live steps away from everything you need Lyon LRT station, Parliament Hill, the Ottawa Rivers scenic trails, ByWard Market, and the city's best cafes, restaurants, gyms, and nightlife. Parking is available via permit (at additional cost). Book your viewing today! (id:29090)
1113 - 20 Chesterton Drive W
Ottawa, Ontario
Welcome to 1113 - 20 Chesterton Drive, Ottawa Modern Living with Stunning Views! Step into this beautifully spacious upgraded 2-bedroom, 1-bathroom condo unit nestled on the 11th floor of a well-maintained, reputable building in Courtland Park. Featuring modern laminate flooring, and new ceramic tile in the foyer, kitchen, and bathroom, this unit offers a seamless blend of comfort and style. Enjoy sweeping views of the Gatineau Hills from the balcony and large windows that bathe the open-concept living and dining area in natural light. The functional layout makes excellent use of space, while the eastern exposure provides beautiful morning sun. Located in a quiet, family-friendly neighbourhood, you're just minutes from Merivale Road, Algonquin College, schools, parks, shops, restaurants, and convenient access to public transit and the 417 highway ideal for commuters or students. The building offers fantastic amenities including: Outdoor pool for summer enjoyment, Sauna & workshop, Party room & guest suite rooms to rent, Laundry facilities on every floor, visitor parking, Your OWN dedicated parking space & storage locker. Condo fees include all your utilities heat, hydro, water, and building insurance making this unit not only stylish but a smart, low-maintenance investment. Perfect for first-time buyers, downsizers, students, or investors. This turnkey unit is move-in ready just unpack and enjoy the lifestyle! Don't wait book your private viewing today and make 1113-20 Chesterton Drive your new home in the heart of Ottawa! (id:29090)
25 Kensington Avenue
Smiths Falls, Ontario
Welcome to this beautifully updated home situated in the heart of Smiths Falls, offering the perfect blend of charm, comfort, and modern convenience. Set on an exceptional in-town lot, this property boasts extensive upgrades throughout, giving you complete peace of mind and a truly move-in ready experience. Inside, you'll find a bright and spacious layout filled with natural light. The large eat-in kitchen is the heart of the home perfect for gathering with family and friends, also was tastefully updated in 2017 along with the bathroom. The main floor also features generous living and dining spaces, ideal for both everyday living and entertaining. Upstairs, you'll appreciate three nicely sized bedrooms and the added convenience of second-floor laundry. This home has been meticulously cared for, with many major updates completed over the past several years, including a new metal roof in 2025, a high-efficiency furnace and central air conditioning system in 2024, a hot water tank in 2021, and all-new electrical wiring in 2018. Windows and siding were replaced in 2017, adding to the homes curb appeal and energy efficiency. The exterior is just as impressive, featuring a separate entrance to the basement, a garden shed, a garage shed, and a beautifully maintained, expansive garden ideal for anyone who enjoys outdoor living or cultivating their own green space. The lot offers plenty of room to relax, play, or entertain. With its prime location, thoughtful updates, and welcoming feel, this home is a rare find in Smiths Falls. Don't miss your opportunity to own this exceptional property in a well-established neighbourhood close to restaurants, schools, parks, shops, and more. (id:29090)
877 Lacroix Bay Road
Whitewater Region, Ontario
Incredible Opportunity 2 Lots with Deeded Ottawa River Access! Welcome to 877 Lacroix Bay Road, a rare offering of two separately deeded lots being sold together, totaling approximately 0.9 of an acre. This picturesque property is nestled between the charming communities of Westmeath and LaPasse in the heart of the Whitewater Region. With a mix of open and treed space, this parcel offers the perfect setting to build your dream home or cottage retreat. Enjoy the peaceful surroundings and the privacy of country living with the added bonus of deeded access to the beautiful Ottawa River just a short walk away. Whether you're an outdoor enthusiast or simply looking for a tranquil place to relax, the area offers endless recreational opportunities including boating, fishing, kayaking, and swimming.Hydro is available at the road, and the year-round municipal access makes this location suitable for full-time living or a seasonal getaway.A perfect blend of nature and convenience don't miss your chance to own a slice of paradise close to all that the Whitewater Region has to offer. (id:29090)
702 - 90 George Street
Ottawa, Ontario
Above the skyline, take in IMPRESSIVE views of the ByWard Market, Gatineau Hills with incredible sunsets from your private balcony! Wall-to-wall and floor-to-ceiling windows usher the sunlight into this 7th floor northwest-facing CORNER unit. At 1,276 sq ft, this stylish & spacious, 2-bed, 2-bath condo features high airy ceilings, DESIGNER finishes throughout, garage parking and an oversized locker. The open-concept layout, perfect for entertaining, includes a well-equipped kitchen boasting quartz counters, s/s appliances & a large island. The primary bdr includes a W-I-C & beautifully RENOVATED en suite bath; the 2nd bdr offers views of Chateau Laurier. A well-maintained PRESTIGIOUS building with upscale amenities: indoor pool, hot tub, rooftop terrace with BBQs, exercise room, concierge, 24/7 security & more. Live in the heart of the action and enjoy walking to the market, gourmet shops, boutiques, restaurants, entertainment, galleries, museums & the LRT! Luxury lifestyle awaits... (id:29090)
2 Beechgrove Gardens
Ottawa, Ontario
WELCOME to 2 Beechgrove Gardens, an executive majestic residence on a rare double lot in the heart of Stittsville. Grand entrance opens to sun-filled great room with 16-ft ceilings & brick fireplace that anchors the space. Thoughtfully designed for refined living and everyday function, this home offers nearly 6,000 sq ft of beautifully finished space inside. Experience the perfect balance of spacious comfort, practical layout, and timeless elegance. Kitchen features granite counters, stainless steel appliances, built-in oven & walkout to balcony overlooking backyard. Main level includes primary suite with heated ensuite floors & custom walk-in closet, two bedrooms with Jack & Jill bath, formal dining room, home office & laundry/mud room. Finished walk-out lower level includes 9-ft ceilings, wet bar, golf simulator, multiple flex spaces, 3-piece bath, 3-season room & workshop/mudroom. SOLID construction w energy efficiency ICF foundation. Fenced backyard features saltwater pool, hot tub & landscaped lawn designed for both recreation & relaxation. Oversized triple garage offers entry to both main level & basement, with ceiling height suitable for lifts or storage. Ideally located close to top-rated schools, nearby parks like Coyote Run Park, Mary Durling Park & Village Square Park, Trans Canada Trail, along with tennis courts, community center's, great restaurants & all the shopping Stittsville has to offer, everything you need just minutes from your door. A rare offering in a prime location blending Quality Design with Modern Function. Timeless Elegance in Stittsville - Rarely Available! (id:29090)
8 Drew Street
Petawawa, Ontario
Welcome to this visually stunning home where modern style meets rustic charm and ambient lighting enhances every space. Offering 6 bedrooms and 3 bathrooms, this home is designed for both comfort and functionality! Step onto the stamped concrete covered front porch and into a welcoming foyer with direct garage access. To your right, the main floor laundry is thoughtfully designed with cabinetry and a folding counter for added convienience. The open-concept kitchen is a chef's dream, featuring a large island, abundant cabinetry, natural stone countertops, toe kick and under cabinet lighting. The upscale appliances, including a fridge with a touchscreen, are included! The kitchen flows into the living and dining area where oversized windows offer views of the stunning fenced back yard.The living room is a showstopper with its electric fireplace, stone accent wall, tray ceiling and beautiful lighting. From the dining room, step outside to enjoy the composite deck, above ground pool, gazebo, small shed and a custom built larger shed- perfect for outdoor entertaining and relaxation. The spacious primary bedroom includes a luxurious ensuite with a soaker tub, and a glass enclosed tile shower with dual shower heads. The main bath also invites you to unwind with a soaker tub and a rainfall shower head. The fully finished lower level continues to impress with a hardwood staircase, a large open family room featuring built in storage and another electric fireplace. This level also includes 3 bedrooms and a stylish bathroom with glass shower. Home is equipped with in-ground sprinkles (in front yard and gardens in back), central vac, AC, hot water on demand, interlock driveway, and gas BBQ hookup. This home blends luxury and practicality in every detail- come see it for yourself! (id:29090)
13 Maize Street
Ottawa, Ontario
Stunning Townhome by Richcraft 3 Bedrooms + 3 Bathrooms, perfectly situated in the family-friendly Mapleton community of Stittsville North. The open-concept main floor features soaring 9 ft ceilings, a spacious and welcoming foyer. Step into the sun-filled Great Room, complete with large windows and a cozy gas fireplace, perfect for relaxing or entertaining. The Chefs Kitchen is a showstopper, featuring an oversized quartz island, stainless steel appliances, extended cabinetry, full quartz backsplash, and a breakfast bar, ideal for both casual meals and gatherings. Upstairs, the smartly designed layout includes a luxurious Primary Suite with a generous walk-in closet and a spa-like ensuite with glass shower and double vanities. Two additional well-sized bedrooms, a convenient laundry room, and a full main bathroom complete the upper level. The fully finished lower level adds even more living space with a large recreation room and extra storage. Premium location just a 5-minute drive to Highway 417, Costco, Tanger Outlets, and Kanata Centrum (Walmart, Loblaws, and more). A perfect blend of space, style, and convenience! Please include proof of income, credit report & photo ID with rental application. No Pets, No Smokers, No roommates. ALL PICTURES were provided by current Tenant. (id:29090)
1292 Meadowlands Drive E
Ottawa, Ontario
Prime Location! Newly renovated Semi-Detached Home in Parkwoods Hills. Just off Meadowlands, between Merivale and Fisher. Featuring Brand New Windows, New Patio Door, Freshly Painted, Interiors Renovations including an Updated Bathroom, Carpet-Free, finished with premium flooring throughout. It offers 5 spacious BEDROOMS (all above grade) and 2 FULL BATHROOMS. Perfect for rental income (5 Rooms) and equally ideal for First Time Home Buyers, Multi-Generational Families, Downsizers, or Seniors, thanks to the MAIN FLOOR Primary Bedroom and Full Bathroom. From the moment you arrive, the extended driveway with space for 4 cars and inviting flower beds offer great curb appeal. Step inside to a bright foyer and a sun-filled great room at the front of the home, complete with Oversized large windows that flood the space with natural light. The kitchen offers ample cabinetry, a large center island, and access to the backyard through the new patio door. A formal dining room overlooks the peaceful backyard. The primary bedroom is also on the main level, along with a full bathroom and laundry room. A separate side entrance adds flexibility for rental or private access. Take the hardwood stairs to the upper level, where you will find 4 generously sized bedrooms with Hardwood Flooring throughout. The Basement provides valuable storage space. Step into your private Bright South Facing backyard retreat, complete with a large deck, storage shed, and surrounded by mature trees for ultimate privacy. In an unbeatable central location, just minutes to downtown Ottawa, Carleton University, Algonquin College, Costco, major bus routes, shopping centers, restaurants, and more. Most Windows: 2025, Roof: 2015, Furnace: 2011 (New Exchanger: 2017), AC: 2016. (id:29090)
246 Lera Street
Smiths Falls, Ontario
BETTER THAN NEW!! Situated in the beautiful community of Smiths Falls, Ontario only minutes to the parks and locks along the Rideau River and Canal. Only 45 minutes into Ottawa, the 417 and the TransCanada highway, 30 minutes to Brockville and the 401 to Montreal and Toronto. This is a Custom Built High-tech Executive Smart Home worthy of any CEO. Over 5,000 sqft of finished space including a stunning walk-out lower level that leads to covered patio w/ hot tub. Three levels of custom elegance adorns this huge 4 bedroom, 4 bathroom home. Rich dark mahogany hardwood, porcelain & ceramic tile flooring, Deslaurier custom cabinetry w/granite counters, 3 stone fireplaces, vaulted & tray ceilings, wrought iron spindles, 28 in-ceiling SONOS speakers over 4 zones, high-tech wiring throughout, wall mounted touch panels, commercial grade gym, a magnificent home theatre with 4K dual laser projector, 16.2 Dolby Atmos surround sound system powered buy a state of the art Marantz head unit, better than going out, a wrap around upper deck with barbecue, and an oversized fully insulated and heated double car garage. Just a few of the features of this magnificent home. The Main Floor features a chef's dream kitchen, open concept w/ SMART stainless appliances, gas range, multiple sinks, a spacious master suite with double WICs, stone fireplace, 5 pc ensuite with programmable temperature and pressure controlled tile and glass shower, a huge vaulted Great Room with another stone fireplace, 2-storey foyer, and an entertaining sized family oriented dining room, with built in buffet hutch. The upper level features two large bedrooms w/Jack-n-Jill 4 pc bathroom and huge Family Room that overlooks the main floor Great Room. The lower level walkout features the completely sound proofed home theatre and bar, the commercial grade home gym, a 4th bedroom and 4pc bathroom. Luxury living, custom designed. A must see! See the list of inclusions as this home comes furnished with all the toys! (id:29090)
1506 - 2000 Jasmine Crescent
Ottawa, Ontario
Penthouse level with a View! Welcome to the top floor of this well-established and affordable condominium building! Whether you're a first-time buyer or investor, this is an excellent opportunity in a building known for its rental appeal. This spacious unit features 2 generously sized bedrooms and a beautifully updated bathroom with a large walk-in shower. The kitchen boasts bright white cabinetry, updated countertops, and includes a double-door fridge and stove. An open pass-through to the dining area enhances the sense of space and functionality. The L-shaped living and dining area offers a bright and airy atmosphere, with access to a newly refurbished balcony perfect for enjoying your morning coffee or evening breeze. Recent building upgrades include new windows, patio doors, renovated hallways, and refreshed balconies, adding to the overall value and appeal. Inside, you'll find laminate flooring throughout the main living areas and fresh paint throughout the unit. A large storage closet with mirrored doors provides convenient in-unit storage.This unit includes one outdoor parking space. Residents also enjoy access to the recreation facilities shared with 2020 Jasmine, featuring an indoor pool, gym, hot tub, party room with full kitchen, and more. Conveniently located within walking distance to all amenities and OC Transpo. 24 hours irrevocable on all offers. (id:29090)
148 Attwell Private
Ottawa, Ontario
Immaculate 3 Bedroom Townhouse, No Rear Neighbours, Prime Location! Welcome to this stunning 3 bedroom, 4 bathroom townhouse that combines comfort, style and convenience in one perfect package. Located in a highly sought after neighborhood in Kanata North, this beautifully maintained home is a true standout! Key features:3 spacious bedrooms2 full bathrooms + 2 powder rooms perfect for families and guests Upgraded kitchen with modern finishes, stainless steel appliances, built in microwave, and extra tall cabinetry9 foot ceilings on the main floor creating an airy, open-concept feel. Anchoring the living room is a designer electric fireplace set in an elegant surround, creating a stunning focal point that blends sophistication with comfort. Walk out basement ideal for entertaining. Beautiful and bright with a large window and set of patio doors. Custom built electric fireplace creates a memorable ambiance, perfect for movie nights, lounging, or curling up with a good book. It brings warmth, charm and that home-sweet-home feeling. No rear neighbours, enjoy peaceful green space, Immaculately maintained move-in ready with neutral décor throughout. Nestled in a quiet, family-friendly community close to parks, schools, shopping and transit, this home offers the best of suburban living with all urban conveniences nearby. Whether you're a first-time buyer, upsizing, downsizing, or investing this home checks all the boxes. Don't miss out! Contact immediately for a private showing. (id:29090)
1531 Claymore Avenue
Ottawa, Ontario
Located in the highly desirable Carleton Heights, this exceptional lot measuring 50.79 ft by 160.7 ft is a rare gem. Opportunities to secure affordable property in this well-established, family-friendly neighbourhood are few and far between. Whether you're envisioning your forever home or seeking a smart investment in Ottawa's thriving real estate market, this deep and spacious parcel provides outstanding potential and versatile design options. You'll love the close proximity to lush parks, top-rated schools, and convenient shopping all nestled within a mature and well-connected community. Don't let this outstanding opportunity slip away! (id:29090)
78 Russet Terrace
Ottawa, Ontario
Welcome to 78 Russet, a single family home conveniently located within walking distance of excellent schools & mere minutes from the popular Minto Rec Center and all other amenities. This exquisitely upgraded 4 bedroom & 4 bathroom home is sure to please with its open concept and functional living space. The sun-soaked living room offers a warm & inviting gas fireplace w/culture stone & built-in shelving. The luxurious kitchen is equipped with stainless steel appliances, granite countertops, rich cabinetry & glass backsplash. On the second level youll find 4 spacious bedrooms and 2 full bathrooms; the principal bedroom boasting a stunning accent wall, walk-in closet & lavish 5 pc ensuite. The fully finished lower level will not disappoint with a stunning epoxy flooring, another full bathroom, luxurious accent walls and pot lighting throughout. The backyard is fully fenced and provides plenty of space for the kids to play and it awaits your landscaping creativity (id:29090)
717 - 360 Patricia Avenue
Ottawa, Ontario
Experience the best of city living in this thoughtfully designed condo. Perfectly situated just a short stroll from local cafés, restaurants, grocery stores, and public transit, everything you need is right at your doorstep. Take advantage of the buildings impressive amenities, including a theatre room, fully equipped gym, steam room, party space, and an expansive rooftop terrace spanning over 5,000 sq ft complete with BBQs, a hot tub, and sweeping city views. Inside, the open-concept layout is bright and inviting, thanks to oversized windows that let in plenty of natural light. Smart use of space includes a moveable kitchen island that adapts to your needs and a custom California Closets system in the primary bedroom for optimal storage. High-end finishes throughout include hardwood flooring, quartz countertops, a stylish tile backsplash and tub surround, and premium Hunter Douglas window coverings, with blackout blinds in the bedroom for added comfort. (id:29090)
18 Morgan Clouthier Way
Arnprior, Ontario
Welcome to your new home. This gorgeous end-unit bungalow townhouse is the perfect home for downsizing or just getting started. This home is situated in the wonderful new community built by Neil Corp Homes. This home is vacant and ready for occupancy at any time. Beautiful open concept kitchen, main floor laundry, gorgeous rear-facing primary suite and huge finished area in the basement. The front veranda is perfect for a few chairs and a beverage to watch the world go by, backyard is partially fenced. The vibrant town of Arnprior, where the rivers meet, has so many wonderful features: beaches, parks, its own incredible hospital, groceries and exquisite downtown shops, a movie theatre, bowling, government service centers and great schools, it's all here! (id:29090)
3507 Charleville Road
Augusta, Ontario
Offered for the first time by its original owner, this solid brick bungalow is full of timeless appeal and quality craftsmanship. Built in 1958, 3507 Charleville features original hardwood flooring throughout and classic mid-century details.Inside, you'll find three generously sized bedrooms, each with ample closet space, and a bright 4-piece bathroom. The formal living and dining rooms are open concept and inviting perfect for entertaining with a fireplace that offers the ideal spot for a new cozy gas insert. There is an abundance of natural light throughout these rooms. The medium-sized eat-in kitchen provides functionality with room to make it your own.The fully finished lower level expands your living space with a massive family room, complete with a wood-burning stove, a second bathroom, and a large laundry/utility/storage area. Some hugely important mentionables would include: septic (1998), Generac, gas furnace and A/C are approx(2006), and the roof is approx. 10 years of age. Situated on an attractive corner lot, the property also includes an oversized double garage with a loft , making this area great for storage, hobbies, or a workshop. Step outside to enjoy the patio and included gazebo, creating the perfect outdoor retreat.This lovingly maintained home offers a rare opportunity to own a piece of Maynard's history with modern potential. Centrally located near the Maynard Public School, South Grenville District High School, and merely 5 minutes from all amenities, and 401 for easy commutes! Septic report on file - pass and water is 0/0. It is now time to turn the keys over to new buyers, where they can make this wonderful home their very own castle. (id:29090)
32 D'arcy Street
Perth, Ontario
Welcome to 32 D'Arcy st located in the heart of beautiful heritage Perth, this newly renovated 2 bedroom home with a detached 1 car garage which supports single level living with one bedroom on main floor, there is a fenced yard with a deck and a garage to park your car in out of the elements. Being newly renovated with new kitchen, bathroom and flooring you can just walk in and start enjoying ,within walking distance to all of wonderful shops in beautiful down town Perth this property is a must see. Start enjoying life and start relaxing in the beautiful town of Perth call today (id:29090)
647 Parkview Terrace
Russell, Ontario
Charming, Energy Efficient Bungalow to be built by Corvinelli Homes, nestled on a premium lot in sought-after Russell Trails. This home combines thoughtful design with modern comfort. The sun-filled open-concept main floor features a spacious living room with cozy natural gas fireplace. The primary suite offers a private retreat with a 4pc ensuite. 2 additional generously sized beds provide plenty of space for family or guests. Step outside to the covered deck ideal for entertaining & enjoying serene views of the pond. 10km paved fitness trail is just steps away offering endless opportunities for walking, running, or cycling. Lower Level will be drywalled and ready for you to add your finishing touches. Russell is a vibrant community with excellent amenities, including five schools, churches, shopping, recreational facilities, and a variety of restaurants. This home truly offers the perfect balance of tranquility and convenience. Don't miss this opportunity to call Russell Trails home!, Flooring: Hardwood, Flooring: Ceramic, Flooring: Carpet Wall To Wall (id:29090)
224 Roger Road
Ottawa, Ontario
LUXURY LIVING in Alta Vista. 6 bed 5.5 bath custom home on lrg lot approx 7300sqft total lvng space on main/2nd lvl & finished lwr lvl. High-end finishes incl. hwrd, tiles & quartz countertops. Home office w/WIC. Great rm feat. 4 sided gas frplc w/stone surround to ceiling. Chef's kitchen w/lrg waterfall island, appl. incl. Fridge,2Wall Ovens,Built-in Microwave,Gas Stove Countertop, Pot Filler, Range Hood. Butlers pantry w/sink. Main flr incl. Guest Suite w/3pc bath. Modern staircase to all lvls w/glass railings & open risers. Loft overlooks great rm. Lrg primary bdrm feat. coffee station,elec. frplc,WIC w/island,& ensuite. Lrg laundry rm w/ Washer & Dryer Incl. Lwr lvl feat. theatre rm,gym area,rec rm, kitchenette, storage rm,bedrm & bath. Covered porch w/glass railings. Smart Home & 8 Cameras Security System. 3car grg w/elec. car outlet rough-in. Walk to schools, parks, hospitals. Short drive to shopping & amenities. For a full list of feat, contact LA. (id:29090)
251 Keltie Private
Ottawa, Ontario
Located just steps from Barrhavens bustling Chapman Mills Marketplace, this bright and spacious 2-bedroom, 1.5-bathroom lower-level end-unit stacked condo offers exceptional comfort, functionality, and convenience. Enjoy walkable access to public transit, cafes, cinema, Walmart, Loblaws, and a wide range of everyday essentials within the Marketplace. For added convenience, Shoppers Drug Mart, GoodLife Fitness, Home Depot, and several popular restaurants are just a few minutes drive across Greenbank Road.The main level features a convenient open-concept layout with a powder room, a modern kitchen equipped with stainless steel appliances, a central island, and ample cupboard and counter space. The dining and family room area is finished with hardwood flooring and offers direct access to a private patio with a cozy sitting area perfect for morning coffee or evening relaxation.The lower level offers two generously sized bedrooms with large windows that bring in natural light, a well-appointed 4-piece bathroom with a soaker tub and separate shower, and in-unit laundry tucked neatly into a hallway closet.Water is included in the rent. Tenants are responsible for heat, hydro, hot water tank rental, and tenant insurance. Parking spot E6A is located directly in front of the unit, with plenty of visitor parking available just across the unit. Pets are not permitted as per building rules. Available from September 1st, this home is ideal for professionals or small families seeking a comfortable and connected lifestyle in one of Barrhavens most walkable communities. (id:29090)
1473 Bryson Lane
Ottawa, Ontario
Tucked away at the end of a quiet, tree-lined cul-de-sac, this 3-bedroom, 3-bathroom condo townhome offers that rare city feeling: privacy, calm, and space to breathe. Inside, the layout is simple and smart. Updated flooring runs through the main level and the living room, anchored by a wood-burning fireplace with updated surround, making it feel both open and cozy. The kitchen and spacious dining room connect easily to the outdoor balcony, with room to host, unwind, or just enjoy your morning coffee in peace. Upstairs, skylights bring in soft natural light, and all three bedrooms feel tucked away and serene. The second level includes a full bath, linen storage, and a spacious primary bedroom set apart from the other 3 bedrooms with its own 4-piece ensuite. Downstairs, the walkout lower level adds flexibility for a work-from-home space or an additional living room, plus a powder room, laundry room, storage space, garage entry, and direct access to your private treed patio. With three distinct outdoor sitting areas: a deck off the living room, a balcony off the dining room, and a fenced-in patio below, there's space to catch the sun, find the shade, or escape with a good book. Set in the Sawmill Creek pocket of Blossom Park, you're just steps to the Sawmill Creek Trail and Duck Pond, and minutes from groceries, South Keys, neighbourhood parks, and transit on Bank Street. Whether it's your first place or a fresh start, this is a home that makes everyday living feel just a little more peaceful, right in the heart of it all. (id:29090)
15 Daybreak Street
Ottawa, Ontario
Welcome to this charming and well-maintained single-family home nestled in one of Barrhaven's most desirable communities. The main level features bright and spacious living and dining areas, perfect for family gatherings and entertaining. The open-concept, beautiful kitchen boasts stainless steel appliances that flows seamlessly into the family room, complete with a gas fireplace and plenty of natural light, a convenient powder room completes the main level for added comfort and functionality. Upstairs, the generous primary bedroom with walk-in closet and a private en-suite for ultimate relaxation. Two additional bedrooms share a full bath, ideal for growing families. The basement recreation room provides ample space for entertainment. This home offers comfort on every level. Step outside to your fully fenced backyard with an amazing gazebo for relaxing or entertaining, and the perfect setting to enjoy the outdoors. This home offers the perfect blend of comfort, style, and location ideal for families seeking a peaceful community. (id:29090)
25959 Hwy 540 Highway
Manitoulin Remote Area, Ontario
A historic fully renovated building. Meldrum Bay is the first port of entry from the U.S. The Inn and restaurant offer fine dinning, Cozy rooms. A spectacular view of the lake. It is a favorite hotel for guests and boating communities. It also offers a 2 bedroom loft with beautiful view, as the owner's living space. the is also staff housing in the property. (id:29090)
707 - 350 Sparks Street
Ottawa, Ontario
Located on the 7th floor of 350 Sparks Street, this 1,540sq.ft. open-concept office suite offers a bright, efficient layout with a kitchenette (appliances included) and is fully move-in ready. Tenants benefit from fibre-optic connectivity in a professionally managed, 12-storey building certified WiredScore Gold recognizing strong, reliable internet infrastructure and BOMA BEST Silver, a national standard for energy efficiency and environmental performance. A shared boardroom and fitness facility are located within the building and may be available to tenants, subject to building management policies. Situated across from the Lyon LRT and steps from Parliament Hill, the Supreme Court, shops, and restaurants, with underground parking available for rent and nearby street parking this space offers a professional environment in the heart of downtown Ottawa, ready for immediate occupancy. (id:29090)
55 Binscarth Crescent
Ottawa, Ontario
Welcome to 55 Binscarth Crescent, Kanata. Here you will find a well cared for, RENOVATED home in a quiet, mature area of Glen Cairn. This home is within walking distance to schools, shops, parks, bus stops, the Trans Canada Trail, and much more. There are many renovations and upgrades. These include a new kitchen with stainless steel countertops and a sit-at breakfast bar, two new tile floor bathrooms, new hardwood flooring throughout the main level, brand new carpet with moisture barrier underpad in the basement, all new interior doors, handles, baseboards and trim, all new copper wiring (approved by ESA), wiring for TV and speakers has been installed behind the walls, and all smoke/carbon monoxide detectors have been hardwired, and so much more! On the main floor, you will find an open concept kitchen, dining and living room, the master bedroom with walk-in closet, a secondary bedroom, and a three piece bath. After heading down the new maple staircase, you will find a fully renovated basement which includes an office area, a living room with wall mounted electric fireplace, a three piece bathroom, a laundry room with lots of storage, and a cold storage area. The roof, siding, asphalt driveway, and backyard patio were all completed in 2020.There is also a very unique addition to this home which is a 14'x20' insulated garage with its own 125 breaker panel-perfect for a workshop or business. (id:29090)
2986 Beaman Lane
Ottawa, Ontario
2986 Beaman Lane. A 4-season waterfront home with 123 feet shoreline , just 5 minutes from the renowned Equinelle Golf Course and Kemptville. This home includes 2 building, the main building is a 2 bedrooms and 2 bathrooms bungalow, natural style hardwood ceiling and flooring through out the whole house, 9 feet ceiling in most of the house. Open concept layout, spacious living room with a cozy wood burn fireplace, newly renovated kitchen with granite counter top. Master bedroom has a walk-in closet and 2pc ensuite. The 4 season sunroom has big windows and a patio doors leading to a private deck overlooking the water. Large laundry room. Another building as a single garage and a large office on the second floor and a work shop behind the garage, big potential to build a separate one bedroom unit provides ideal space for family member or visitors or potential short-term rental income. Brand new commercial roof on the main building and 35 years shingle on the second building( $30K), furnace 2018, hot water tank 2022 owned. Fresh painted the whole house. Don't miss this rare opportunity to own a waterfront oasis on the Rideau River where relaxation meets recreation! (id:29090)
9531 509 Highway
North Frontenac, Ontario
Ready-to-Build Lot Near Palmerston Lake!Almost everything you need is already herejust bring your blueprints! This tiered, 1.7 acre lot comes complete with a garage on a poured concrete floor, hydro with pony panel, drilled well, septic system, and entrance permit. Located just down the road from Palmerston Lake marina and public beach, its a perfect spot for your future getaway or year-round home. Amenities are only 10 minutes away in Plevna, with major shopping available in Perth, under an hour away. Bonus: the home next door is also for sale MLS# 12264132. Buy both and skip the building process altogether! (id:29090)

