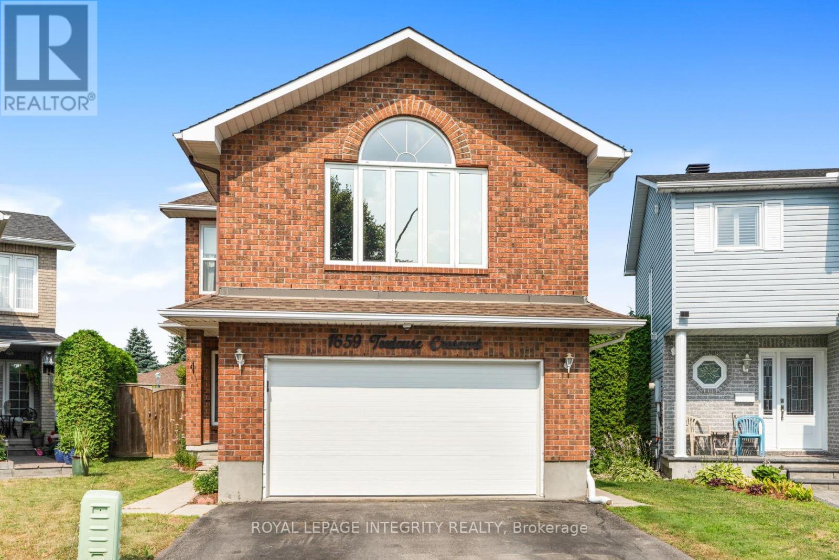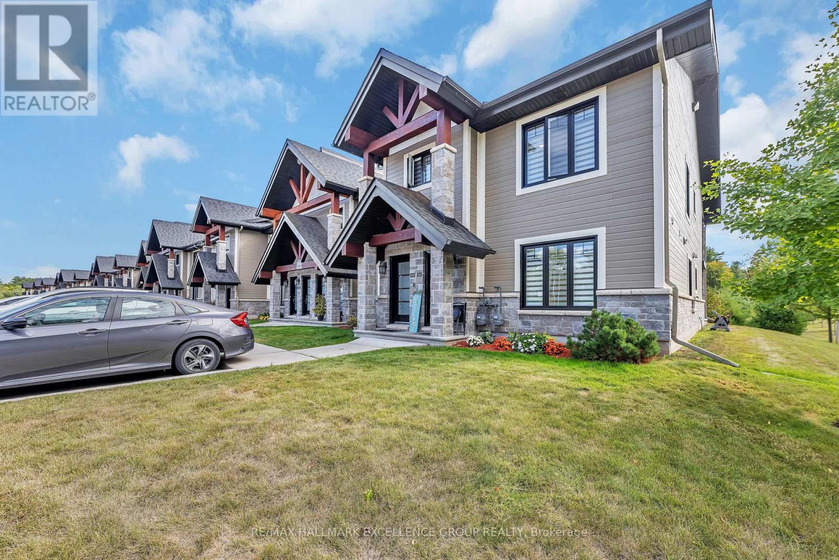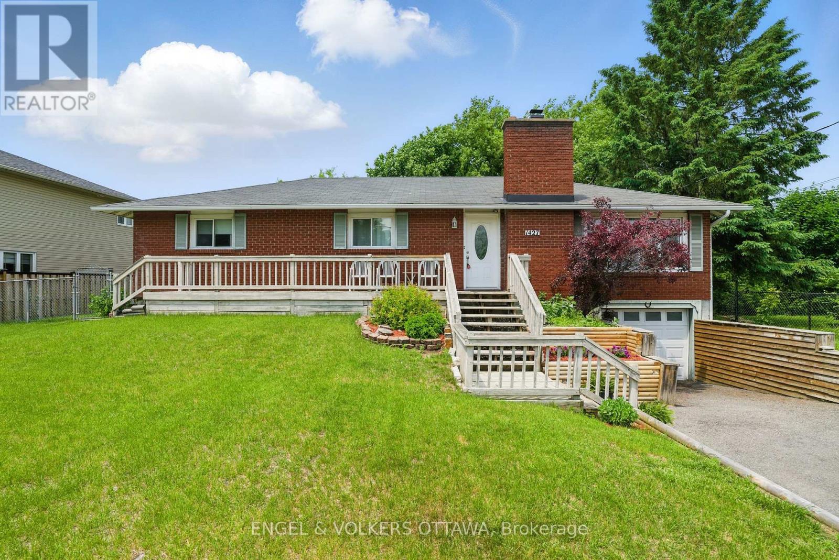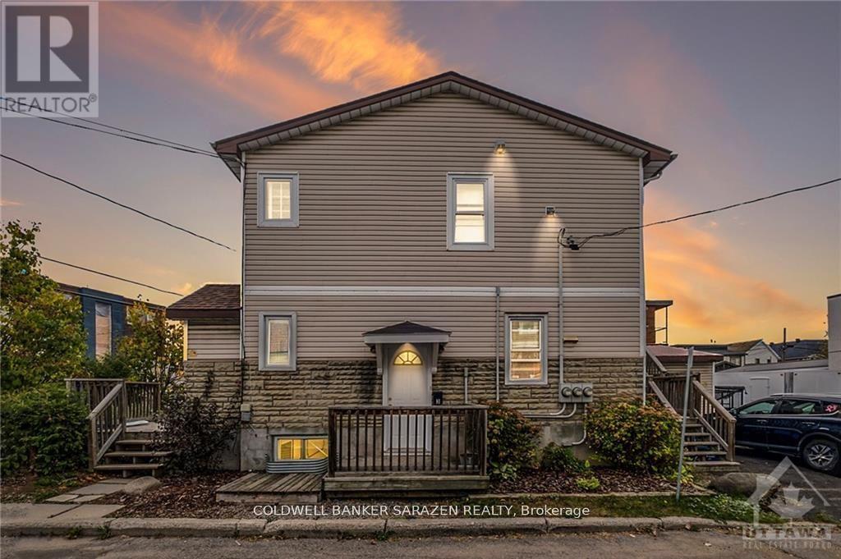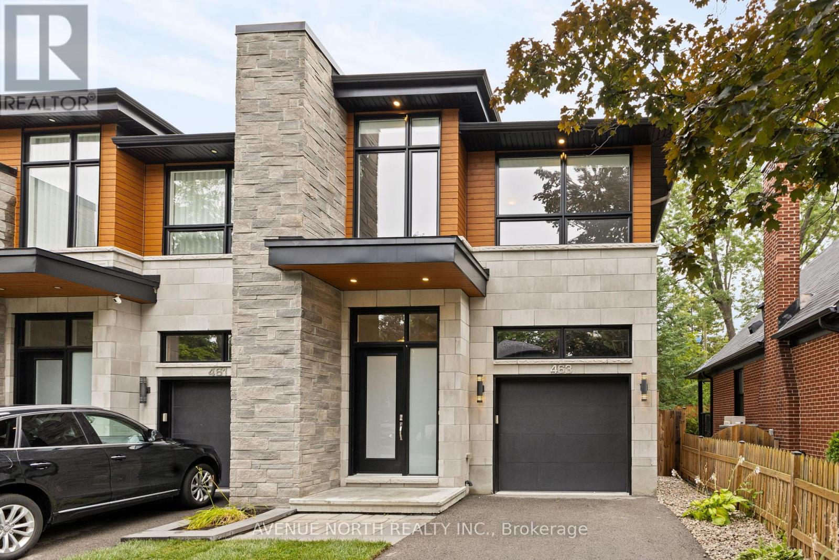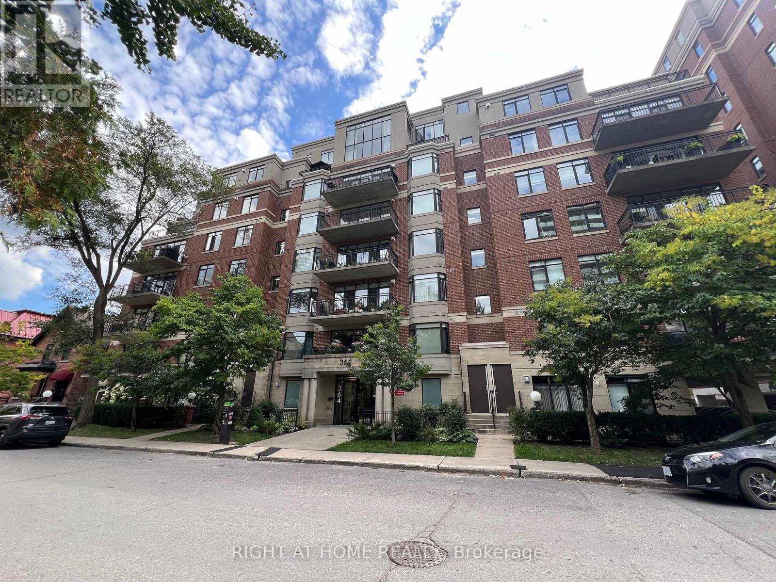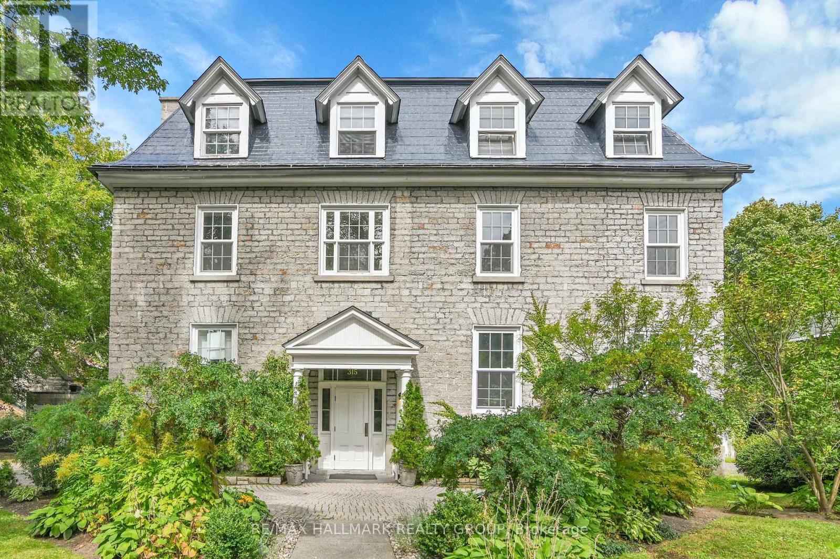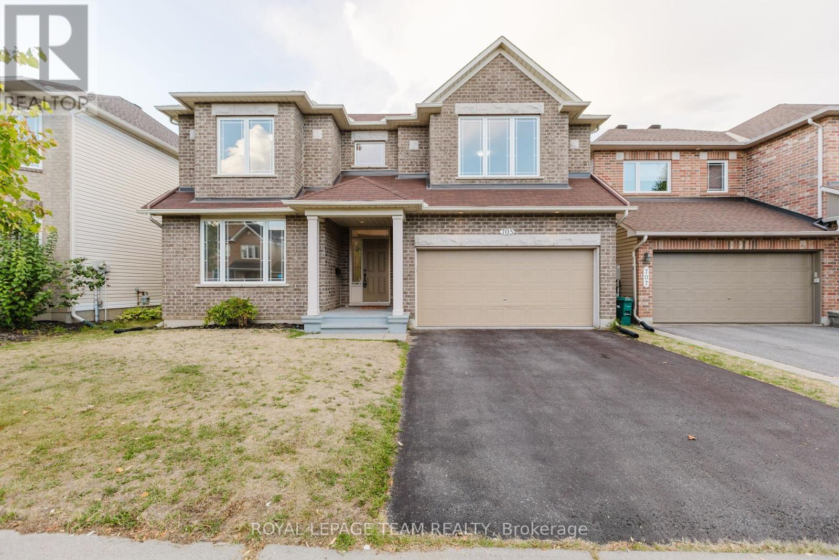1659 Toulouse Crescent
Ottawa, Ontario
This thoughtfully designed 4-bedroom home strikes the perfect balance between shared living and private retreat ideal for multi-generational or blended families. With timeless curb appeal, a generous driveway, and an insulated, heated garage, it offers both practicality and style. Inside, gleaming hardwood floors flow through a spacious open-concept layout that effortlessly connects the main living, dining, and kitchen area creating a warm and inviting space for everyday living and entertaining. A sunlit upper loft, complete with a cozy gas fireplace and hardwood flooring, provides a versatile bonus area perfect as a playroom, study nook, or a relaxing family lounge.The primary bedroom features ample closet space and a peaceful ambiance, while the additional bedrooms offer flexibility for kids, guests, or home offices.One of the homes standout features is the fully finished basement in-law suite, complete with its own private entrance, full kitchen, comfortable living area, bedroom, and bathroom, which is an ideal setup for extended family, adult children, or a live-in caregiver.Step outside to a beautifully maintained backyard oasis, where a large composite deck and built-in hot tub invite you to unwind, entertain, or enjoy quiet evenings under the stars.Located close to parks, schools, public transit, and everyday amenities, this home is perfectly suited for every stage of life. (id:29090)
120 Lerta Way
Ottawa, Ontario
***OPEN HOUSE SATURDAY SEPTEMBER 6TH 2-4PM & SUNDAY SEPTEMBER 7TH 2-4PM*** Discover this stunning Minto Astoria model townhome offering 3 bedrooms, 4 bathrooms, and a fully finished basement in the heart of family-friendly Avalon West. Perfectly situated amongst parks, schools, transit, and nearby amenities, this home combines comfort, style, and convenience. The main floor boasts gleaming hardwood floors, a cozy gas fireplace, and expansive windows overlooking the private backyard complete with a deck, gazebo, and natural gas hookup. Ideal for entertaining or quiet evenings outdoors. The modern kitchen features light cabinetry, granite countertops, tiled backsplash, stainless steel appliances, and an open functional layout complete with breakfast bar. Upstairs, the spacious primary bedroom retreat includes a walk-in closet and a luxurious ensuite with a Roman tub and separate shower. Two additional bedrooms and a full bathroom complete the upper level. The finished basement offers a versatile space, perfect for a home theatre, office, or playroom. The vinyl flooring was installed in 2024. Complete with a full bathroom installed in 2022.This move-in ready home is the perfect blend of elegance and practicality. Don't miss your chance to make 120 Lerta Way yours! (id:29090)
214 - 290 Masters Lane
Clarence-Rockland, Ontario
Welcome to this stunning 2-bedroom condo in the prestigious Domaine du Golf, perfectly situated with an unobstructed view of the 9th hole of the renowned Rockland Golf Club.This end unit is sitting in arguably the nicest corner with greenery out every window and pond with fountain right off 20' enclosed balcony. Combining modern design, high-end finishes, and a serene golf course backdrop, this home offers the perfect blend of luxury and low-maintenance living.This bright, open-concept unit features a spacious living and dining area with vaulted ceilings that maximize light and space ideal for relaxing or entertaining. The gourmet kitchen is a chefs delight, complete with a quartz island, sleek cabinetry, stainless steel appliances, and radiant heated floors that add comfort during colder months.The two generous bedrooms include a primary with ensuite privileges. The main bathroom is beautifully appointed with a walk-in shower, designed for both style and function and a convenient in-unit laundry room with front-load washer and dryer adds everyday ease.Quality concrete construction ensures exceptional soundproofing, while upgrades such as a second heat pump provide year-round comfort. This condo comes fully move-in ready.Step outside to the expansive, south-facing enclosed balcony with retractable glass panels and screens. Its a versatile three-season retreat where you can enjoy natural light, fresh air, and fairway views in comfort.Condo fees ($310/month) cover building insurance, landscaping, snow removal, garbage, management, and reserve fund.Set in a growing community with easy access to highways, shopping, dining, and entertainment, this home offers refined living without compromise. Whether you're downsizing or seeking a peaceful retreat, Domaine du Golf delivers elegance, convenience, and some of the best views in Rockland plus walk out door to play or cross country ski in winter or walk across the street for excellent dining open to public. (id:29090)
3516 Cambrian Road
Ottawa, Ontario
Beautifully upgraded home with bright, carpet-free interior featuring custom hardwood flooring throughout the main & upper levels, including all stairs, elegant iron spindle staircases, crown molding, large baseboards & trim, pot lights, upgraded lighting, tiling, & California shutters throughout most of the home, including the basement. The main level includes a powder room, laundry room & a kitchen with SS appliances, center island with eat-in space & tiled backsplash. Patio doors from the kitchen lead to a fully fenced backyard with a small deck, perfect for morning coffee or a bistro table. The open dining & living room is ideal for entertaining & flows seamlessly to the main spaces. Up a half flight of stairs is a large, bright family room with soaring ceilings & a floor-to-ceiling stone gas fireplace, plus two sets of double doors leading to a balcony with unobstructed sunset views over the parka rare feature with no front neighbors. The upper level features 3 bedrooms, including a primary bedroom with 2 walk-in closets & a luxurious ensuite, plus an open office space and main bathroom. The fully finished basement offers two storage areas, a large sliding-door room that could be a guest room, home gym, or office, & a spacious rec room, making it versatile for families or entertaining. Located in a highly desirable neighborhood, the home is just steps from tennis courts, a one-minute walk to the Minto Recreation Centre, & close to schools, parks, fields for sports, and shopping. Friendly neighbors & a beautiful setting make this home perfect for families seeking style, comfort, & a bright, welcoming environment. (id:29090)
1427 Rosebella Avenue
Ottawa, Ontario
Welcome to this bright and spacious bungalow in the highly sought-after Blossom Park neighborhood, filled with natural light throughout the main level. Step into a cozy living room with a charming wood-burning fireplace, seamlessly flowing into the beautifully updated kitchen (2023), featuring a large granite island, sleek granite countertops, and ample cabinetry. Perfect for entertaining, the kitchen opens into the dining room, creating an inviting space for gatherings. The main level boasts 2 generous bedrooms, plus a primary bedroom with a walk-in closet and a newly renovated ensuite (2023). The main bathroom has also been fully updated (2023) for modern comfort. A convenient main-level laundry room adds to the ease of living. The versatile basement, with brand new carpet (2025), offers endless possibilities, use it as a family room, home office, or entertainment space with its built-in bar. Updated basement windows (2024) add brightness. Outside, enjoy a large and partially hedged yard with new fencing (2024), a deck, a shed, and plenty of privacy. Perfectly located near the airport, the Hard Rock Casino & Hotel, EY Convention Centre, public transit, top-rated schools, restaurants, shopping, and more. Don't miss this incredible opportunity to call this home your own! (id:29090)
40 Singal Street
Ottawa, Ontario
Truly, a captivating home. From the moment you approach, you'll be charmed by its incredible curb appeal, enhanced by mature trees, meticulous landscaping, flowering perennials, and interlock walkways. The inviting front facade says "welcome. Upon entering, you'll discover a bright and gracious main floor family room featuring a vaulted ceiling, coastal accents, and a cozy gas-fired stove perfect for chilly evenings. This room seamlessly extends to a lovely deck overlooking a beautiful, private backyard.The renovated kitchen is ideal for effortless entertaining, overlooking an open-concept living and dining room, complete with another fireplace. The main floor also includes three generously sized bedrooms and a renovated three-piece bathroom. The lower level offers even more space, boasting a potential fourth bedroom, a den, a second family/recreation room, another three-piece bathroom, a laundry room, and a mechanical room. Homes like this, cherished for over fifty years on tree-lined streets with friendly neighbours, rarely come on the market. This gem of a home could now be yours. 48 hour irrevocable. (id:29090)
136 Deschamps Avenue
Ottawa, Ontario
LARGE DUPLEX WITH EXCELLENT DEVELOPMENT POTENTIAL. 3 BEDROOM 1 BATHROOM MAIN AND 3 BEDROOM 1BATHROOM SECOND FLOOR UNITS EACH WITH A PRIVATE DECK/BALCONY. OVERSIZED HEATED GARAGE WITH 2 PCBATH( FLAT LEVEL BATH). THE BASEMENT HAS BEEN GUTTED BY THE INSURANCE AND PREVIOUSLY WAS A 1BEDROOM APARTMENT, HAS PLUMBING AND ELECTRICAL FOR KITCHEN AND BATHROOM, A LARGE AREA BESIDES HAS BEEN DUG OUT TO THE SAME GRADE AND WILL ACCOMMODATE 2 MORE BEDROOMS. POTENTIAL FOR THREE 3 BEDROOM APARTMENTS. THERE WAS A FIRE THAT WAS COVERED BY AND RESTORED THROUGH INSURANCE. MAIN AND SECOND FLOOR APARTMENT ARE NEWLY RENOVATED AS A RESULT BOTH WITH 3 BEDROOMS AND A 4 PIECE BATH, AS WELL AS IN UNIT LAUNDRY. NEW BOILER 2025, NEW ROOF 2024, BRAND NEW WINDOWS SECOND FLOOR 2024. LEASES:APT #1: THREE BEDRM MAIN FLOOR APT $2500+HYDRO; APT #2: THREE BEDROOM SECOND FLOOR APT. VACANT. 3 PARKING SPOTS RENTED FOR $100/MONTH . 5 MORE PARKING SPOTS AVAILABLE TO RENT. 2 DRIVEWAYS, SHED ON EAST SIDE OF PROPERTY. 24-28 hour notice for showings (id:29090)
463 Dawson Avenue
Ottawa, Ontario
Welcome to 463 Dawson, an exquisite custom-built semi-detached home located in the highly sought-after Westboro neighborhood of Ottawa. Constructed in 2017 and recently repainted in 2025, this luxurious residence features meticulous craftsmanship and high-end finishes throughout. The spacious primary suite offers a tranquil retreat with a large walk-in closet and a stunning 5-piece en-suite, complete with custom fixtures. Two additional bedrooms, each with walk-in closets, share access to an elegantly designed bathroom, providing ample space for family or guests. The open-concept main level boasts soaring 9- and 10-foot ceilings, hardwood floors, and an inviting atmosphere, making it ideal for entertaining and everyday living. The gourmet kitchen is a chefs dream, with quartz countertops, an oversized island perfect for gatherings, stainless steel appliances, a gas range, and custom cabinets with convenient pull-out drawers in the pantry. The cozy living area features a stylish gas fireplace, adding warmth and ambiance. Upstairs, a dedicated laundry room with custom cabinetry and LG washer and dryer enhances practicality. The finished basement is bright and spacious, with large windows, ample storage, and a private bathroom, ideal for family rooms or guest spaces. Step outside to a private, fully fenced backyard with a covered porch, deck, and turf, ideal for outdoor entertaining and relaxation. Located just steps from Westboro's vibrant shops, restaurants, grocery stores, easy access to the LRT and highways, and within Ottawa's top school zones, this luxurious home offers the perfect combination of lifestyle, convenience, and comfort. (id:29090)
1062 Ballyhale Heights
Ottawa, Ontario
BRAND NEW 4 Bedroom/ 4 Bathroom END-UNIT Townhome with Lots of NATURAL LIGHT, SPACE & Tons of Upgrades w/ ~2184 sq ft of living space available immediately. Close to all the amenities. Welcoming Foyer leads you to Bright Living and Dining room w/ Nat Gas Fireplace, Upgraded Kitchen w/Stone counter top + Breakfast Bar + Stainless Steel appliances, Breakfast area, Powder Rm & Convenient MUD ROOM. NO CARPET on main floor. 2nd lvl has Good size Primary Bedroom w/ Ensuite + Walk-in closet, 3 additional good size Bedrooms, Main Bathroom and Convenient 2ND LEVEL LAUNDRY. Stairs and Hallway have Hardwood. Basement has spacious Family Rm, Half Bathroom and storage. A/C installed & Zebra Blinds to be installed. Close to schools, shopping, public transit, parks, ponds, green space, Costco, nature trails, Minto Recreation Complex and easy access to Hwy. (id:29090)
504 - 364 Cooper Street
Ottawa, Ontario
Bright, beautiful, and spacious, this open-concept 2-bedroom condo is ideally located near the vibrant Somerset restaurant district. This south-facing unit is bathed in natural sunlight year-round, which you can enjoy from the large balcony offering stunning city views. The well-appointed kitchen features granite countertops, stainless steel appliances, a gas stove, and ample cabinetry all enhanced by an abundance of natural light. A cozy gas fireplace anchors the main living area, which is flooded with light from floor-to-ceiling windows and expansive sliding patio doors. Soaring 9-foot ceilings throughout add to the sense of space and airiness. The main bathroom includes cheater access to the generously sized primary bedroom, which boasts two double closets. The second bedroom is perfect as a guest room, den, or home office. Elegant frosted glass doors accent the bedrooms and bathroom, and rich maple hardwood floors run throughout the unit. Additional conveniences include one parking space and a storage unit located on the main floor. (id:29090)
5 - 315 Daly Avenue
Ottawa, Ontario
A rare opportunity in a Heritage home nestled amidst the gardens and tree lined streets of historic, bustling Sandy Hill. This third floor walk up has plenty of character, with dramatic sloped walls and dormer windows within the mansard roof. Relax with a cup of coffee on the little balcony by the kitchen and wander back in time to imagine the history and nation building that happened here. Join a wonderful community and own your own pied a terre in this intimate and elegant edifice, just steps from downtown and Ottawa U. Co-Op fees cover property taxes, management, insurance, maintenance, heat & water. (id:29090)
705 Clearbrook Drive
Ottawa, Ontario
OPEN HOUSE SUNDAY SEPT 7 2-4PM. Welcome to 705 Clearbrook Dr! Step into this beautifully maintained 4-bedroom, 2.5-bath detached home in one of Barrhaven's most convenient locations, offering over 2,700 SQ/FT ABOVE GRADE of thoughtfully designed living space in one of Barrhaven's most desirable neighbourhoods. The inviting curb appeal features a classic brick exterior, charming front porch, and a double-car garage with a spacious driveway. Inside, the foyer makes a grand impression with its soaring ceilings, upper window for natural light, and warm tile flooring. The formal living area boasts rich hardwood floors, pot lights, and an oversized front window that fills the space with sunshine. The open-concept flow leads seamlessly into a modern and cozy dining room, ideal for gatherings or quiet evenings. The kitchen visible just off the family room area offers ample cabinetry, stainless steel appliances, and connectivity to the kitchen space and large family room, perfect for entertaining. Upstairs, 4 generously sized bedrooms provide peaceful retreats, including a spacious primary suite with 2 walk-in closets and luxurious ensuite bath featuring a soaker tub and separate shower. The other 3 bedrooms share a 3-piece bathroom and all are large in size. The unfinished basement is large and perfect for someone looking to put their own creative touch. Located within walking distance to parks, schools, OC Transpo, and Strandherd Plaza (Metro, Shoppers, GoodLife, restaurants and more), this home is not just a place to live its a lifestyle. New updates done: Freshly painted, removed popcorn ceiling in living room, rear deck painted , basement floor paint new, new washroom light fixtures. (id:29090)

