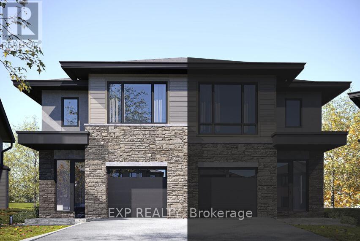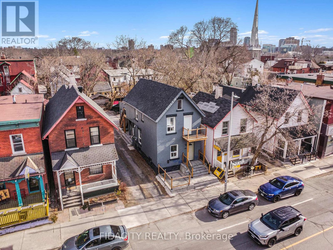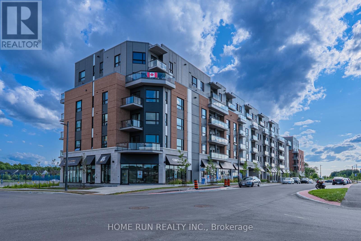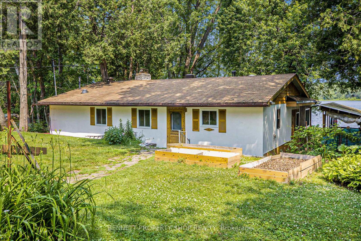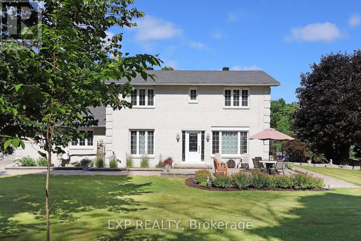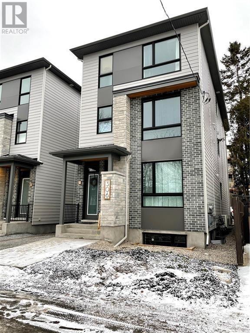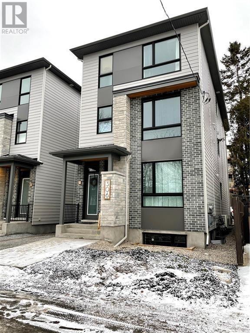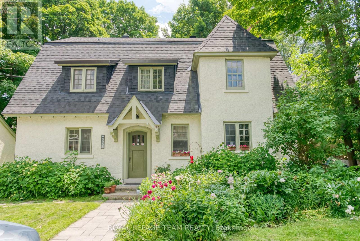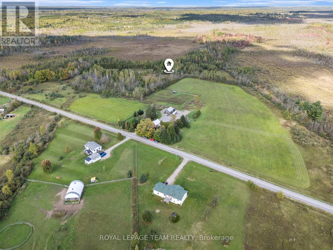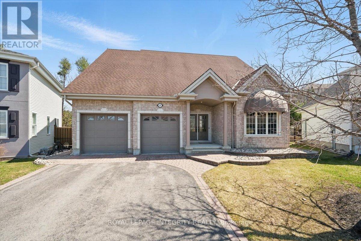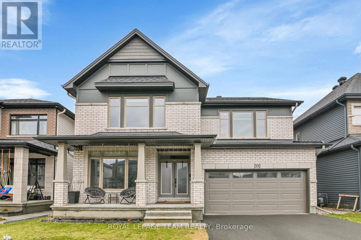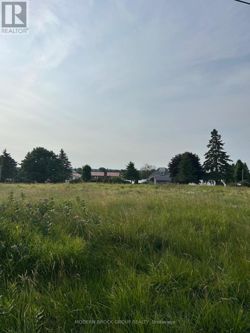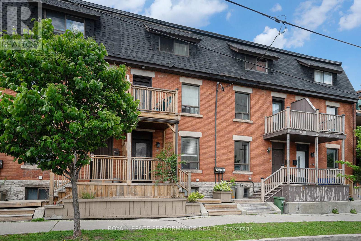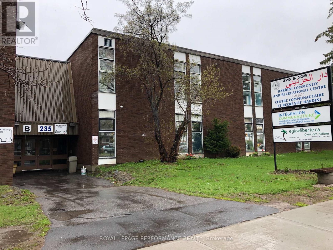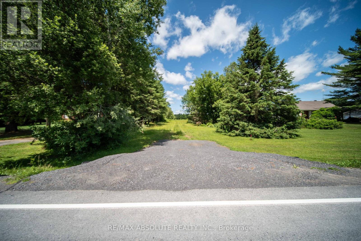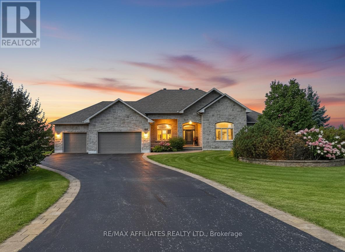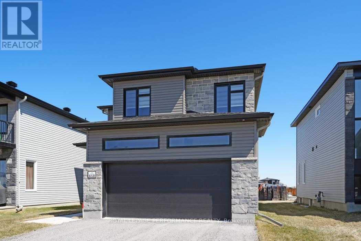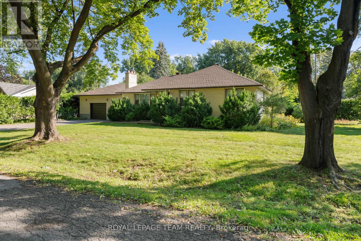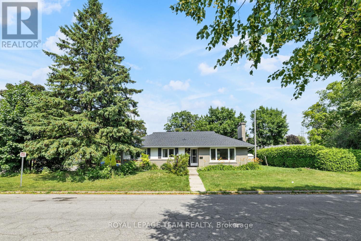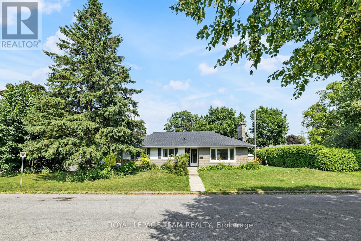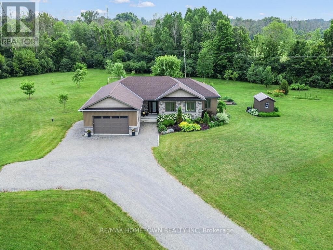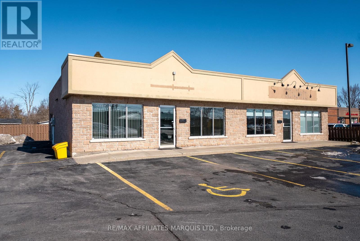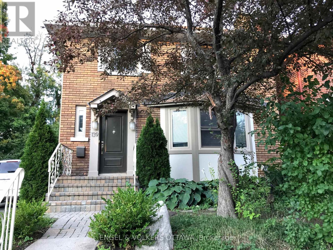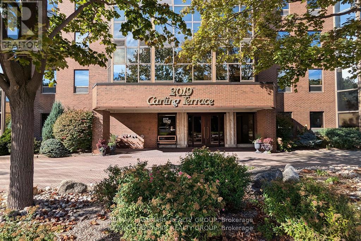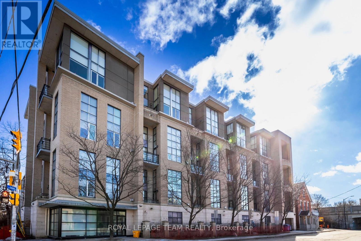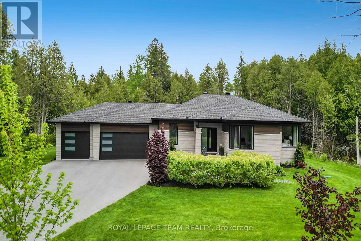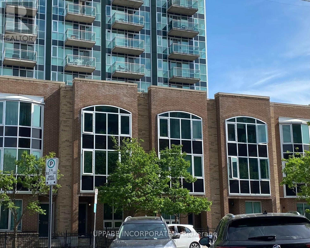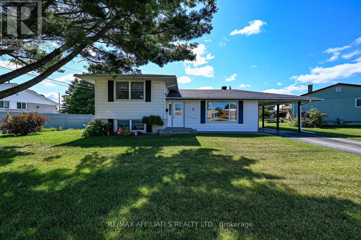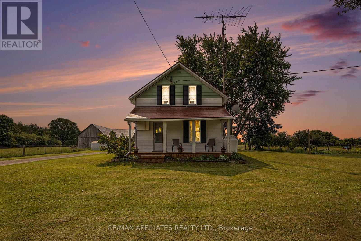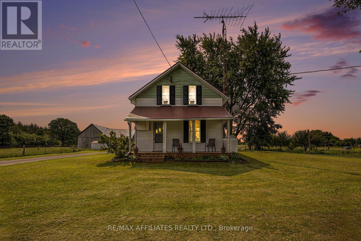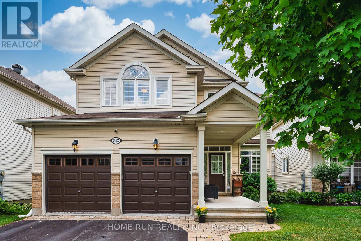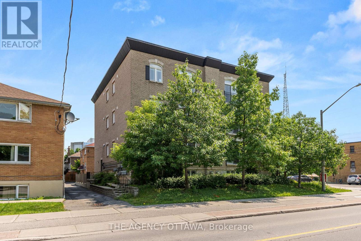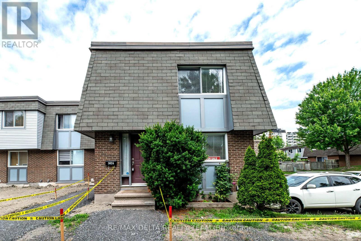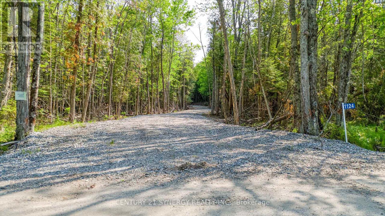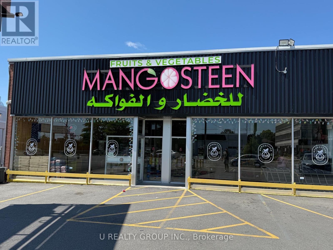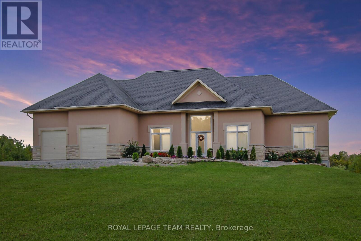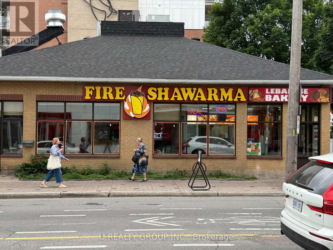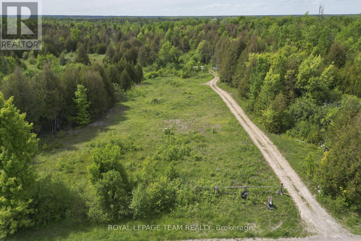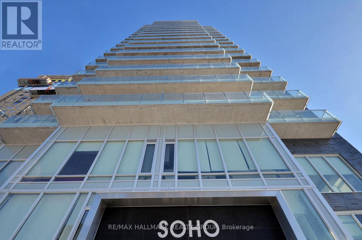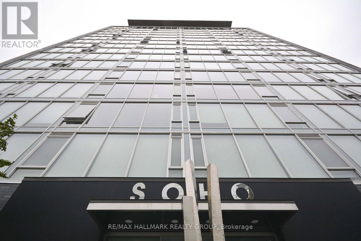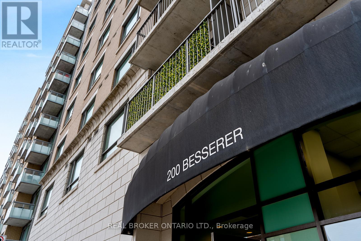158 Orr Farm Way
Ottawa, Ontario
Located in the private cul-de-sac community of Klondike Ridge, The Willow is a semi-detached luxury home designed and built by Maple Leaf Custom Homes, an award-winning builder with over 23 years of experience in the Ottawa market. With its contemporary shadow stone brick exterior and open-concept interior, this model offers a refined blend of style, space, and comfort ideal for modern family living. The Willow features a large galley kitchen with abundant storage and generous prep space on quartz countertops. Expansive rear patio doors fill the main floor with natural light, connecting the kitchen, dining, and living areas effortlessly. A sunken foyer adds charm and function, and the main floor powder room is thoughtfully tucked away. Upstairs, the primary bedroom includes a walk-in closet and built-in dresser nook. The private ensuite offers a quartz shower base, walk-in shower with built-in shelf, and a separate water closet. Two oversized bedrooms and a large second-floor laundry room offer practical space for busy families. The Willow includes concrete, zero-maintenance James Hardie siding. Yards are fully fenced with 6 wood privacy fencing between units, and a full wood deck is included, with customization available. A finished basement comes standard, with walkout options on select lots and the possibility of a basement suite for extended family or rental income. A 4-bedroom layout is also available. Quartz counters, stainless steel appliances, gas fireplace, rear deck, and fenced yard are standard features. Built by the same skilled tradespeople behind Maple Leaf's custom homes, The Willow delivers smart design, premium finishes, and spacious interiors. First occupancies expected late 2025. Model home available November 2025. Full Tarion Warranty. (id:29090)
640 Somerset Street W
Ottawa, Ontario
Currently bringing in $7,000/month in rental income, this rare and versatile detached property in the heart of Centretown is a standout opportunity for investors and developers. Zoned TM, it allows for both residential and commercial use, offering endless potential. The home is split into two self-contained units with separate entrances, and was reconfigured in 2022 into a spacious four-bedroom layout with over $50,000 in upgrades, including new appliances. Its zoned as a triplex and permits both residential and commercial/industrial uses, making it ideal for future conversion or redevelopment. The main level is currently set up as a hair salon, while the upper unit is tenanted. Bonus features include a second-floor balcony, dry basement, and major system updates in 2014 (roof, furnace, A/C). Located just steps from Little Italy, Chinatown, LeBreton Flats, and the new LRT, this is a prime piece of Ottawa real estate with serious upside. (id:29090)
Unit #513 - 1350 Hemlock Street
Ottawa, Ontario
Welcome to Unit #513 at 1350 Hemlock Road, an exquisite 2-bedroom, 2-bathroom condo nestled in the vibrant Wateridge Community of Ottawa's east end. This stylish fifth-floor unit offers a perfect blend of modern elegance and urban convenience, featuring stunning panoramic views of the Gatineau Hills and the Ottawa River. As you step inside, you'll be greeted by an open-concept living, kitchen, and dining area bathed in natural light from large windows. The contemporary kitchen boasts sleek white cabinetry, quartz countertops, and stainless steel appliances, perfect for culinary enthusiasts. The spacious primary bedroom includes two closets and a private ensuite, while the second bedroom features a walk-in closet for added convenience. Enjoy the fresh air on your private balcony, an ideal spot for morning coffee or evening cocktails, while soaking in breathtaking sunset views. The unit also includes in-unit laundry, and ample storage options.The unit includes an underground parking and a storage locker; there is also visitor parking, ensuring ease of access. Located just 7 kilometers from Parliament Hill and in close proximity to shops, restaurants, parks, and top schools, including Ashbury College, Elmwood School, and Colonel By Secondary School, this community is perfect for families seeking quality education. Experience the best of modern living in this beautifully designed condo, where nature meets urban convenience. (id:29090)
252 Old Quarry Road
Ottawa, Ontario
Waterfront 4-Season Cottage with a Bunkie 30 Minutes to Kanata! Enjoy the best of waterfront living just a short drive from Kanata. This charming, detached 4-season cottage offers a rare combination of privacy, stunning views, and quick access to city amenities. Set on a spacious, treed lot along the clean, deep waters of the Ottawa River, this property is perfect for boating, swimming, and year-round recreation.The main cottage features two comfortable bedrooms, a cozy family room with both a wood stove and propane fireplace insert, and a bright 3-season room to take in the river and mountain views. A Bunkie provides excellent space for guests, family, or additional rental potential.With a detached single-car garage, 200 Amp service, Bell High Speed Internet, and a cement patio that wraps around the home, this property is ready to enjoy or renovate to your vision. Additional features include a garden, tool and wood sheds, and year-round road access.Whether you're looking for a weekend escape or a full-time waterfront lifestyle just 30 minutes to Kanata, this is the perfect place to make your own. (id:29090)
6385 Third Line Road
Ottawa, Ontario
Tucked away on an expansive 3.74-acre lot surrounded by Prince of Wales Dr., Phelan Rd., and with private access off Third Line Rd South, this custom all-brick estate is a rare opportunity to own a versatile, move-in ready compound just minutes from city conveniences.Whether you're a multigenerational family, business owner, or hobbyist, this home offers space, privacy, and serious potential. Main Residence Features: 4 spacious bedrooms. 2.5 bathrooms, including 4-piece ensuite + walk-in closet in the primary suite. Spacious formal dining room, perfect for entertaining. Converted attached garage now serves as a large media-room ideal for a home theatre, in-law suite, or flexible living space. Beautiful 3-season sunroom overlooking the pool and gardens. Finished basement with rec-room, storage, and workshop area. Hydronic heating system (hot water via propane) provides efficient, comfortable warmth throughout. In-floor heating in the kitchen, laundry area, and powder room. 2 split-system A/C units, one for the main floor, and a new heat pump + AC unit (2025) in the primary bedroom.Additional Highlights: Heated workshop with separate road access, ideal for home-based businesses or tradespeople. Oversized 3-car detached garage (roof 2020, 50-year shingles, 10-year labour warranty). In-ground pool with recent upgrades (2023), fully fenced for safety and privacy. Roof replaced in 2012 (50-year warranty on shingles). Propane heating upgrade 2018. New fencing installed in 2021. Massive 24 kW standby generator provides whole-home backup power for uninterrupted comfort and security.Outbuildings & Extras: Garden cottage. Equipment shed (includes pool heater and filter area). 1,200 sq. ft. workshop/storage area. (id:29090)
306 Elmgrove Avenue
Ottawa, Ontario
Welcome to this meticulously crafted, high-end 4-plex located in one of Ottawa's most sought-after neighborhoods. Blending timeless elegance with modern design, this rare offering is ideal for discerning investors, extended families, or those seeking to live in luxury while generating substantial rental income. Each of the four units have separate entrances, 2-bedroom/2-Bathroom, and boasts a distinct designer finish with premium materials throughout, including quartz countertops, gas ranges & marble tile backsplashes. Soaring 9' ceilings and oversized windows flood the interiors with natural light, while private balconies and soundproof construction ensure comfort and privacy. Whether you're expanding your portfolio or looking for an exceptional place to call home, this 4-plex delivers sophistication, stability, and style in equal measure. (id:29090)
306 Elmgrove Avenue
Ottawa, Ontario
Welcome to this meticulously crafted, high-end 4-plex located in one of Ottawa's most sought-after neighborhoods. Blending timeless elegance with modern design, this rare offering is ideal for discerning investors, extended families, or those seeking to live in luxury while generating substantial rental income. Each of the four units have separate entrances, 2-bedroom/2-Bathroom, and boasts a distinct designer finish with premium materials throughout, including quartz countertops, gas ranges & marble tile backsplashes. Soaring 9' ceilings and oversized windows flood the interiors with natural light, while private balconies and soundproof construction ensure comfort and privacy. Whether you're expanding your portfolio or looking for an exceptional place to call home, this 4-plex delivers sophistication, stability, and style in equal measure. (id:29090)
604 - 350 Montee Outaouais Street
Clarence-Rockland, Ontario
This upcoming 2-bedroom, 1-bathroom ( 2 Bath option available ) condominium is a stunning lower level middle unit home that provides privacy and is surrounded by amazing views. The modern and luxurious design features high-end finishes with attention to detail throughout the house. You will love the comfort and warmth provided by the radiant heat floors during the colder months. The concrete construction of the house ensures a peaceful and quiet living experience with minimal outside noise. Backing onto the Rockland Golf Course provides a tranquil and picturesque backdrop to your daily life. This home comes with all the modern amenities you could ask for, including in-suite laundry, parking, and ample storage space. The location is prime, in a growing community with easy access to major highways, shopping, dining, and entertainment. Photos have been virtually staged., Flooring: Ceramic, Laminate (id:29090)
480 Oakhill Road
Ottawa, Ontario
Charming and picturesque four plex, 3 x one bedroom and a den and a 2 bedroom in desirable Rockcliffe Park. This unique property is located on a quiet street on a large and mature 76' x 101' lot. Updates include new roof shingles ('21 and '19), new chimney ('12), new gas boiler ('17), asbestos removal ('23), new wiring with ESA Certificate on file ('09) and much more!. This well maintained property has annual fire inspections and was recently repainted (exterior and interior common areas). 2 car detached garage with 5 parking spaces. Survey on file ('68). Steps to Beechwood Village. 24 hours notice required for all showings. 24 hour irrevocable required on all offers. (id:29090)
0 Snowdons Corners Road
Merrickville-Wolford, Ontario
Welcome to your slice of paradise! This incredible 40-acre property offers the perfect blend of open fields and mature forest, providing endless possibilities for building your dream home, hobby farm, or secluded retreat. Located just 10 minutes from the historic village of Merrickville, you'll enjoy all the charm, shops, and amenities this vibrant community has to offer while coming home to unmatched peace and tranquility. Paved country road access makes year-round living a breeze. No rear neighbours ensure ultimate privacy and serenity. Beautiful natural landscape perfect for walking trails, gardens, or recreation. Ideal for nature lovers, hobbyists, or anyone looking to escape the hustle. Whether you're looking to build now or invest in your future, this rare offering is your opportunity to own a truly special piece of the countryside. Don't miss your chance to experience the beauty and potential of this unique property. Book your private viewing today. (id:29090)
137 Beaumont Avenue
Clarence-Rockland, Ontario
Pride of ownership shines through in this exceptional 4-bedroom, 3 full bathroom bungalow, perfectly situated on a massive pie-shaped lot backing onto the Rockland Golf Club. From the moment you arrive, you'll appreciate the curb appeal, with a double-wide driveway leading to a welcoming entrance with interlock. Step inside to an open-concept main floor featuring 9-foot ceilings and beautiful hardwood flooring. The spacious living room with a cozy gas fireplace flows seamlessly into the elegant formal dining area - ideal for entertaining. At the heart of the home is a stunning custom Chefs kitchen, complete with abundant cabinetry, granite countertops, high-end stainless steel appliances including a gas stove, and a massive island. The kitchen overlooks a breathtaking four-season sunroom, perfect as a relaxing sitting area or casual dining space. Step out to the backyard oasis featuring a 16' x 20' deck with a large gazebo, built-in BBQ area with natural gas hookup, garden shed, and lush landscaping including a tranquil pond and hill. The fully fenced and hedged yard ensures total privacy with no rear neighbors - your own personal sanctuary. The main floor also includes a generous primary suite with a walk-in closet and a luxurious 4-piece ensuite featuring a soaker tub and separate shower. A second bedroom, additional full bathroom, and convenient laundry room with direct access to the insulated, heated 3-car garage with a rear yard door complete the main level. Downstairs, the 9-foot ceilings continue in the expansive finished basement, offering a huge family room with a second gas fireplace, two more spacious bedrooms, a full bathroom, and ample storage space. Truly a one-of-a-kind property that must be seen to be fully appreciated! (id:29090)
202 Zinnia Way
Ottawa, Ontario
Welcome to this rarely offered, exceptionally upgraded and beautifully maintained 5-BEDROOM, 5-FULL BATHROOM detached home nestled in the heart of the family-friendly Riverside South community. Built by Claridge in 2022, this Kawartha model offers almost 3,000 sq. ft. of elegant living space with a thoughtful layout, many rare features and more than 80K in builder upgrades that truly set it apart. The main floor features soaring 9' ceilings, a dedicated home office/den/living room, formal dining rooms, and a spacious family room perfect for gatherings. The chefs kitchen is a showstopper, equipped with premium quartz countertops throughout, an oversized 8'*5' Kitchen island, sleek cabinetry, stainless steel appliances, inbuilt wine racks and ample space for cooking and entertaining. Upstairs, the spacious primary bedroom retreat boasts a spa-inspired ENSUITE with double sinks, soaker tub, glass shower, and a large walk-in closet. The second bedroom features a private 3-piece ENSUITE, while the third and fourth bedrooms are connected by a convenient JACK & JILL bathroom. A laundry room on the second level adds everyday ease. The fully finished basement offers a large recreation area, ideal for a home gym, playroom, or media space, along with a full 4-piece bathroom- offering endless possibilities. Upgrades includes but not limited to Quartz countertop throughout the home, hardwood flooring throughout the entire second floor, all 5 full bathroom including on main level & basement, new light fixtures, smart blind in living room & many more. Close to Parks, Schools including future Riverside South High School(Opening 2025) and Limebank Light rail transit (LRT) station. Experience the perfect blend of luxury, practicality, and timeless design-schedule your private showing today. 24 hours irrevocable preferred. (id:29090)
316 Escott Yonge Townline Road
Leeds And The Thousand Islands, Ontario
Charming Hobby Farm with option for pet grooming business on 60 Acres. Welcome to your dream country lifestyle! This unique 60-acre property offers the perfect blend of residential comfort, equestrian amenities, and a thriving small business opportunity. The spacious 3-bedroom, 2-bathroom home features an inviting layout with plenty of natural light, a cozy living room, and a well appointed kitchen. The attached, heated 2 car garage adds everyday convenience with easy access storage above. The home is efficiently heated with an outdoor wood furnace- an economic and eco-friendly option for rural living. Equestrians will love the four paddocks, and recently renovated 12 stall barn - ideal for horses or other livestock. With 60 acres of cleared land, there's plenty of room for future expansion, trail riding, or hobby farming. Adding even more value is the established on-site pet grooming business. Perfect for and owner operator looking for a work from home opportunity. Whether you are seeking a peaceful rural retreat, a working horse farm, or a live-work opportunity, this versatile property has it all. (id:29090)
33a And 33b Napoleon Street
Carleton Place, Ontario
Settle down in picturesque Carleton Place to this beautiful, Century Home with a totally separate income suite! This is definitely not your typical, 2 unit, income property with its careful attention to detail throughout both 33A and 33B. Perfect as an Owner Occupied or full Investment Property. The main unit (33A) is the front of the home- with wonderful 10' ceilings, 12" baseboards and historic finishings, 33A has 3 lovely bedrooms (with good closets!), a totally renovated full bathroom (with in- floor heat) and a main floor family room complete with bay window and Wood Stove. Freshly painted in 2024, this property has been tastfully updated with too many items to fully list here. 33A Also has a private driveway that leads to the detached single garage. 33B at the back of the property (1 Bed, 1 Bath + Den) has it's own separate driveway with parking for 2 vehicles and was fully renovated in 2022. You will love this charming additional unit, complete with a new kitchen, bathroom, woodwork, flooring + more. Currently tenanted month to month at $1700, with all utilities separately metred, 33B is a wonderful income (over $20,000 annually) supplement to this property. Huge Windows (Approx 2012). What a lovely yard! Private Deck (with additional privacy lattice) and several perennial beds create a beautiful and quiet outdoor space. The Land Option from the Town of Carleton Place was purchased, which extends the back yard with an additional parcel. 33A & B have individual laundry plus separate Heating and electrical systems, as well as separate Hot Water Heaters and all utilities are separately metered. From this property you are steps to groceries, schools, parks, the River, the Ottawa Valley Recreational Trail and all the amenities of Carelton Place. This is a truly special property that you have to see for yourself. (id:29090)
00 Shoreline Road
Edwardsburgh/cardinal, Ontario
Large building lot offering views of the St. Lawrence River, deeded water access and sloped enough to possibly allow for a walk out basement. Located in Johnstown, just East of the International Bridge. Frontage would be considered off of Shoreline Road. There is a possibility of building a duplex or triplex on the lot and the buyer would have to do their due diligence with the township to confirm. No access to the property without an appointment, please book one with your real estate agent. (id:29090)
55 Argyle Avenue
Ottawa, Ontario
Nestled in the heart of Ottawas sought-after Golden Triangle, this spacious 4-bedroom townhouse perfectly balances classic charm with modern conveniences offering an unmatched urban lifestyle just steps from the Rideau Canal, scenic bike paths, Elgin Streets vibrant shops and restaurants, Lansdowne Park, and top universities including the University of Ottawa, St. Pauls, and Carleton.Step inside the welcoming foyer and into a main floor that exudes character, featuring exposed brick walls, hardwood and ceramic flooring, a generous open-concept living and dining area, a 2-piece powder room, and a kitchen equipped with new stainless steel appliances. Dual staircases lead to the second level, where you'll find two well-sized bedrooms including one with a private balcony a full bathroom, and a convenient laundry room. The third level offers two additional bedrooms and access to a stunning rooftop terrace with amazing views of the Ottawa skyline an ideal space to unwind or entertain.The finished lower level offers flexible space that can serve as a fifth bedroom, home office, or den. New laminate flooring on the 2nd, 3rd and lower levels in 2021| Roof 2017| Furnace 2019| A/C coil replaced in 2021| newer front porch and 2nd floor balcony | All Appliances new within 4 yrs. This property also presents a prime investment opportunity: available fully furnished and move-in ready, its an attractive option for working professionals, long/short-term rentals. Street parking permit available for 800/year! Don't miss your chance to own a rare offering in one of Ottawas most coveted neighbourhoods. Book your private viewing today! (id:29090)
223-231 - 225 Donald Street
Ottawa, Ontario
School space. 5 class rooms. Common area use. Outdoors area use. Ample parking. Close to downtown. Public transportation at the door. Available immediately. Not for profit, charitable, educational uses. Subject to Landlord approval. (id:29090)
936 Calypso Street
The Nation, Ontario
Discover the perfect opportunity to build your dream home on this beautiful 5-acre vacant lot in Limoges! Ideally located near Forest Larose, Calypso Water Park, and all essential amenities, this property offers the perfect balance of quiet countryside living and convenient access to the 417. The lot already features a well, culvert, and entrance, and it sits on dry land, providing a solid foundation for your future plans. Whether you're looking for a peaceful retreat or envisioning a custom-built home in the countryside, this lot is full of potential. Please note: The property has not yet been assessed. Don't miss this chance to create something special in the heart of Limoges! (id:29090)
1530 Creagan Court
Ottawa, Ontario
Extraordinary bungalow in prestigious Cumberland Estates, cul-de-sac pie-shaped 2.36-acre lot w/elevated rear view, stone exterior, interlock landscaping, exterior pot lighting & front veranda, foyer w/oversized heated tile, millwork & 12-ft ceilings, open dining rm w/built-in cabinet, living rm w/custom hearth fireplace, hardwood flooring & pot lights, centre island kitchen, granite countertops, recessed sink & backsplash, fridge & freezer, separate eating area w/multiple windows & garden doors, 2 pc powder rm & main floor laundry, primary bedroom w/French doors, coffered ceiling, 3 x floor-to-ceiling windows, dressing walk-in closet & luxurious six-piece en-suite w/standalone tub, heated tile flooring/towel rack, glass shower & vanity. Additional bedrooms, wide hardwood Scarlett O'Hara staircase, recreational rm, den, gym, additional bdrms, storage & rough-ins for potential in-law suite w/direct side entrance & 2nd staircase, insulated 3 x garage, 24 Hr irrevocable on all offers. (id:29090)
658 Chillon Street
Alfred And Plantagenet, Ontario
LOCATED IN WENDOVER, ON. Experience modern living in this stunning LESS THAN A YEAR OLD HOME with the balance of the Tarion 7-Year Major Structural Defects Warranty, you'll enjoy peace of mind with luxurious upgrades and elegant finishes. This home features four spacious bedrooms for peaceful retreats and a sleek, modern bathrooms that invites relaxation. The kitchen is open to the spacious dining area, ideal for large family gatherings, with access to the backyard through a patio door. The chef's kitchen, designed for culinary adventures, boasts quartz countertops, stainless steel appliances, walk in food pantry, a centre island breakfast bar and dining areas flow seamlessly into the living room, The bright, open-concept living area, filled with natural light, gas fireplace, is perfect for family gatherings or intimate dinners. Second level bright and spacious primary bedroom w/walk in closet and luxury ensuite w/walk in glass shower and a soaker tub, offering a spa like treatment, three other good size bedrooms w/main bathroom and a second level convenient laundry room. The unfinished basement offers ample storage and is roughed-in and ready for your personal touch whether thats a home gym, media room, or extra living space.. List of upgrades Harwood on main level, tiles, Harwood stairs and hardwood on second level foyer, upgraded carpet in bedrooms, quartz counter tops, pot lights, window blinds, owned hot water tank and much more!!!! Located in a vibrant community with easy access to schools , parks, trails, and more, this home offers a lifestyle of comfort and convenience.Don't miss out on this exceptional home! Schedule your private showing today and step into your dream home! (id:29090)
2046 Cyr Point Road
Tay Valley, Ontario
Bennett Lake Retreat - Your Summer Escape Awaits! Escape to the tranquil beauty of Bennett Lake and enjoy the best of cottage living: fishing, boating, and swimming right at your doorstep! With approx. 5 feet of water at the dock, this charming three-season cottage offers the perfect summer getaway. Step inside to find a cozy 1-bedroom retreat with a 3-piece bathroom, open-concept kitchen with bar top, and a creative dining nook with built-in bench seating that converts to a bed for extra guests. The living area also includes pull-out options, comfortably sleeping up to six people. Lake-intake water and two holding tanks. Furnishings included: fridge, stove, wood stove for chilly spring/fall evenings. Durable metal roof. Expansive outdoor decks for lounging and entertaining. Waterfront dock and a firepit area for unforgettable nights under the stars. Located just a short drive to historic Perth for dining and shopping, then back in time to enjoy a lakeside bonfire. Association fee covers summer road maintenance and liability insurance. Don't miss this affordable opportunity to own your piece of Bennett Lake paradise! (id:29090)
873 Dunlevie Avenue
Ottawa, Ontario
Stunning Maple Grove street is the rare essence of urban living in one of Ottawa's most sought-after neighbourhoods. This 3 bed 2 bath home sits on a generous 130' x 119' lot, offering endless possibilities for renovation, expansion, or redevelopment. An extra-deep yard featuring ample space is ideal for summer gatherings, ample play areas, and vibrant perennial gardens. The home also includes a sizeable 2-car attached garage and plenty of laneway parking. The lower level presents an opportunity to add more bedrooms, create additional living spaces, set up a home office, or even design an in-law or nanny suite. Situated on an exceptionally quiet street, this property is conveniently located near schools, shops, restaurants, public transit, the JCC, The Ottawa Hospital, and a host of other daily amenities. Approx. total above grade floor area 1391.49 sq.ft + basement 1339.93 sq.ft. This property is being sold as-is, where-is. (id:29090)
467-469 Braydon Avenue
Ottawa, Ontario
Investment opportunity with LEGAL SDU, TWO hydro meters, TWO street numbers with separate entrances on a CORNER LOT in Riverview Park!Whether you're an investor chasing reliability or a buyer looking for a low-risk asset, this is a turnkey opportunity in a zero-vacancy zone, steps away to the Faculty of Medicine, the Ottawa Hospital, CHEO & NDMC, and minutes away from Train Yards shopping centre, LRT stations, trail, schools and HWY 417. Great cash flow with room to increase, currently at 5.69% cap rate. 467 Braydon Ave (Upper unit): 4 bedrooms, 1 bathroom, rented at $2,640/month; 469 Braydon Ave (Lower unit): 4 bedrooms, 1 full bathroom & 1 partial bathroom, rented at $2,360 /month; 4 parking spots, rented at $260/month. All major components are updated: Roof: 2025; Hot Water Heater(rental): 2025; Central AC: 2022; Furnace: 2020; All vinyl windows. Loads of value at a fantastic location for those who seek optionality! (id:29090)
467-469 Braydon Avenue
Ottawa, Ontario
Investment opportunity with LEGAL SDU, TWO hydro meters, TWO street numbers with separate entrances on a CORNER LOT in Riverview Park! Whether you're an investor chasing reliability or a buyer looking for a low-risk asset, this is a turnkey opportunity in a zero-vacancy zone, steps away to the Faculty of Medicine, the Ottawa Hospital, CHEO & NDMC, and minutes away from Train Yards shopping centre, LRT stations, trail, schools and HWY 417. Great cash flow with room to increase, currently at 5.69% cap rate. 467 Braydon Ave (Upper unit): 4 bedrooms, 1 bathroom, rented at $2,640/month; 469 Braydon Ave (Lower unit): 4 bedrooms, 1 full bathroom & 1 partial bathroom, rented at $2,360 /month; 4 parking spots, rented at $260/month. All major components are updated: Roof: 2025; Hot Water Heater(rental): 2025; Central AC: 2022; Furnace: 2020; All vinyl windows. Loads of value at a fantastic location for those who seek optionality! (id:29090)
213 Peacock Drive
Russell, Ontario
This house is not built. This 3 bed, 3 bath middle unit townhome has a stunning design and from the moment you step inside, you'll be struck by the bright & airy feel of the home, w/ an abundance of natural light. The open concept floor plan creates a sense of spaciousness & flow, making it the perfect space for entertaining. The kitchen is a chef's dream, w/ top-of-the-line appliances, ample counter space, & plenty of storage. The large island provides additional seating & storage. On the 2nd level each bedroom is bright & airy, w/ large windows that let in plenty of natural light. An Ensuite completes the primary bedroom. The lower level can be finished (or not) and includes laundry & storage space. The standout feature of this home is the full block firewall providing your family with privacy. Photos were taken at the model home at 325 Dion Avenue. Flooring: Hardwood, Ceramic, Carpet Wall To Wall (id:29090)
9145 County Road 6 Road
Augusta, Ontario
A large foyer welcomes you into this bright and spacious 1,560 sq ft custom-built bungalow, set on 2.3 acres with an energy-efficient ICF foundation. This home is filled with natural light, with large windows that radiate sunshine throughout both the upper and lower levels. The main living area features an open-concept layout with a generous living and dining room, anchored by a cozy gas fireplace, perfect for winter evenings. The sleek, functional kitchen opens to a large back deck through patio doors, making outdoor living easy and inviting. Enjoy summers by the pool, with space for kids or grandkids to play on the swing set and plenty of room to entertain. The primary bedroom includes a designated his-and-hers closet area and a private 3-piece ensuite. Two additional bedrooms and a full main bath complete the main floor. A spacious mudroom/laundry with a 2-piece bath connects directly to both the garage and back deck for practical everyday access. Downstairs, the lower level offers excellent potential to easily accommodate a 4th bedroom, 4th bathroom, and a large family room. There's also a separate utility and storage space. The attached garage features a side door for easy machinery access. For those who love the outdoors, the property includes raised garden beds and a shed for extra storage. Be sure to book your showing today.. (id:29090)
89 Tollgate Road
Cornwall, Ontario
This exceptionally well-maintained vacant commercial office building, built by Grant Marion Construction, is ready for a new owner and offers endless potential for a variety of businesses. Featuring two separate units with a firewall divider, the property provides flexibility for multiple tenants or the option to remove the wall and create one large unit. Unit 1 includes five offices, a kitchen, a storage room, and a handicapped-accessible washroom, while Unit 2 offers a main lobby, three offices, and a 2-piece accessible washroom. The building also features an insulated garage, natural gas heating, and a durable steel roof. Each unit has its own dedicated heating system and meter. Sitting on a partially fenced, landscaped lot, the attractive stone building boasts a paved parking lot with 12 spaces. Located in a high-visibility area, this property ensures excellent exposure for professional offices, medical practices, retail spaces, or service-based businesses. A turnkey opportunity with endless possibilities dont miss out! 24 HOUR IRREVOCABLE (id:29090)
139 Goulburn Avenue
Ottawa, Ontario
Experience luxury living in this fully furnished rental nestled in the prestigious Sandy Hill, ideally suited for diplomats & professionals. This immaculately updated detached home exudes charm & convenience. Step inside to discover all hardwood floors, modern kitchen & beautifully renovated bathrooms. The main floor features a cozy fireplace in the living room, perfect for relaxing evenings, along with a formal dining room ideal for hosting guests. Upstairs, 3 spacious bedrooms with an updated bathroom, while the basement offers a spacious rec room and a full spa bthroom incl. a sauna. Very private and green backyard has a deck and a detached double garage w/ storage. Located mere steps from Strathcona Park & Rideau River, and just a short walk to Ottawa U, Byward Market and the NAC, this residence epitomizes convenience & prestige. Minimum 12-month lease. Rental application & proof of income required. 24 hrs for all showings and offers. Rent includes utilities capped at $300/month. Deposit: $8400.00 (id:29090)
605 - 2019 Carling Avenue
Ottawa, Ontario
Bright two bedroom/two bathroom unit on the 6th floor of a 7 storey building beside the bustling Carlingwood Shopping Centre. Enjoy uninterrupted views across McKellar Park to the Ottawa River and beyond to the Gatineau Hills. This spacious layout features a generous foyer with a double closet and separate storage room. The combined living and dining area is large enough to host dinner parties for the family on special occasions and features a pass through from the kitchen so you are always included in the conversation and can enjoy the beautiful view. You will absolutely love cooking in the completely renovated kitchen installed in 2025 that features extensive shaker cabinetry with soft close doors, great counterspace, double sink with modern pull-down black faucet and quality brand new stainless steel appliances! From the kitchen you have convenient access to a large laundry room with additional storage. This smart layout includes two bedrooms and two full bathrooms, each on the opposite side of the living space for added privacy. The guest bedroom has the added bonus of direct access to the enclosed sun-room/atrium which can also be accessed from the main living space by a French door. This flexible bonus space is the perfect den or home office and offers a lovely vantage point to watch the activity along the river and the fall colours unfold. The primary bedroom shares the same lovely view and also features a walk-in-closet and four piece bathroom. This unit comes freshly painted with new engineered laminate flooring, in-unit laundry, in-unit storage and TWO parking spaces! Extensive amenities include an outdoor pool tucked behind the parking area, outdoor shuffleboard, party room, central air and a guest suite. This A+ location isa two minute walk to Carlingwood Mall, Loblaws, and has transit right at your door. 24 hour irrevocable required with thanks. (id:29090)
301 - 29 Main Street
Ottawa, Ontario
Step into something special with this one-of-a-kind, top-floor corner unit in the iconic Glassworks by Charlesfort. With soaring 17-foot floor-to-ceiling windows and sweeping city views, this loft-style 2 bedroom, 2 bathroom condo is designed to impress. The chef-inspired kitchen features a Wolf gas range, commercial heat lamps, stainless steel appliances, and a granite island with integrated seating, perfect for dinner parties or casual brunch. The open-concept living area is anchored by a sleek gas fireplace and filled with natural light, creating a warm and inviting vibe. Hardwood floors, a walk-in closet, motorized blinds, and in-unit laundry check all the boxes for comfort and convenience. Enjoy your morning coffee on the rooftop patio or take a stroll along the nearby Rideau Canal. Bonus perks include underground parking, bike storage, and access to rooftop BBQs. Stylish, spacious, and steps from everything, this is urban living with serious personality. Don't miss your chance to own this architectural gem. OPEN HOUSE THURSDAY JULY 10th 4:30 - 6:30 (id:29090)
295 Ridgemont Drive
Beckwith, Ontario
Simply stunning!! This spectacular 4 bedroom custom BUNGALOW W/3 CAR GARAGE is situated on one of the nicest & largest treed lots in highly sought after Ridgemont Estates...beautifully designed with ~3,000 sq ft of living space, LOADED with upgrades and set on a manicured 1.5 acre treed estate lot that offers an outdoor oasis that needs to be seen!! Features of the home include an incredible kitchen highlighted by sleek, ultra modern cabinetry w/pull up cabinet doors, H.Q appliances incl gas stove and wine fridge, Quartz countertops in kitchen and bathrms, livingrm features oversized windows and "floor to ceiling" stone fireplace, porcelain tile in kitch/bathrms and premium site finished maple floors throughout entire main floor including all bedrms! Primary bedrm w/walk in closet and ultra lux.5 pc ensuite, main level laundryrm. Lower level offers massive "look out" windows and was recently completed in '25 and features a huge recrm, 4th bedrm, office/hobbyrm, and 3 piece bath! The RESORT STYLE backyard includes a 1,150 sq ft interlock patio w/sitting and bbq area, heated salt water fiberglass pool, custom built pool shed, all enclosed w/modular iron fencing. Amazing screened in porch addition '22, w/no maintenance composite decking/stairs/railing, plus a custom built fire-pit for bonfires that backs onto your own private wooded area!! The picturesque setting features gorgeous perennial gardens, an 11-zone irrigation system as well as 30+ trees planted, including Maple, Oak and Evergreens! Other bonuses incl. Awesome 3 car garage for vehicles and toys, extensive interlock front walkway/patio, armour stone driveway accents, stunning "Celebrite" automated exterior lighting system (no need to put up X-mas lights every year) PLUS generator hook up in garage. Everything has been done... just move in and enjoy a relaxing lifestyle that you and your family will treasure for years to come!! Only 15 min to Kanata. 24 hr irrevocable for offers. (id:29090)
103 - 134 York Street
Ottawa, Ontario
Great location in the heart of the Byward Market. This 2bedroom, 2 full bathroom 1st floor Condo for rent is available Sept 1st! HEAT, WATER AND STORAGE LOCKER (LEVEL P2) INCLUDED! Open concept floor plan features hardwood and ceramic flooring throughout. The kitchen boasts ample cupboards and counter space, breakfast bar and all appliances (fridge, stove, dishwasher and microwave). Living room with a patio door to private terrace, perfect forBBQing! The primary bedroom is spacious with a 4-piece ensuite.Second bedroom of good size. Second bathroom is a 3-piece. In-suite Laundry. A/C. Building amenities include an exercise room and party room (GROUND FLOOR). Walking distance to all that downtown has to offer, restaurants, shopping, the Rideau Canal and public transit. (id:29090)
5 Ross Street W
Smiths Falls, Ontario
Welcome to 5 Ross St. West - A spotless, well loved home that's been beautifully maintained inside and out. This 4 bedroom , 2 bathroom split level offers a practical layout, perfect for a young family or those seeking a flexible living space. Step into a bright and welcoming foyer that flows into living room and dining area, perfect for everyday meals and special gatherings. The eat in kitchen is spacious, tidy and functional, with ample cabinet and counter space. Up just a few steps, you will find 2 comfortable bedrooms with double closets and lovely 4 pc bath.The lower level features 2 bedrooms (one currently being used as a hobby/ sewing room) Sweet 2 pc bath and convenient laundry area. Wonderful, clean, dry storage and utility space under main level Outside, enjoy a manageable yard with small garden space and perennial beds, spacious rear deck perfect for morning coffee and summer barbecues, carport with storage.Centrally located in Smiths Falls, in a quiet established neighbourhood, close to Schools, shopping, trails, parks and all amenities. The Sweetest place to call home! Call for viewing today! (id:29090)
3075 County Road
Merrickville-Wolford, Ontario
Welcome to 3075 county rd 16, this quaint country property sits on a lovely 50 acres of land which stretches back to Armstrong rd . There is approximately 20 acres of open crop fields and 30 acres of bush with two older log barns for your livestock which could house cattle,horses,goats or chickens just to name a few. There are several fruit trees ( pair, cherry and apple ) in the yard along with a large plentiful garden to provide fresh fruit and vegetables for your family. The house is a cozy 3 bedroom home with a good sized country eat in kitchen large living room, with central vac for easy cleaning and a spacious back deck to enjoy the sunsets on. There is a new front veranda to enjoy watching the world go by with your morning coffee as well. This property is a must see if you are looking to move to the country and start enjoying life at a slower place. With close proximity to Merrickville it makes it easy to enjoy small town living in the country Call today for your personal viewing (id:29090)
3075 County Road
Merrickville-Wolford, Ontario
Welcome to 3075 county rd 16, this quaint country property sits on a lovely 50 acres of land which stretches back to Armstrong rd . There is approximately 20 acres of open crop fields and 30 acres of bush with two older log barns for your livestock which could house cattle,horses,goats or chickens just to name a few. There are several fruit trees ( pair, cherry and apple ) in the yard along with a large plentiful garden to provide fresh fruit and vegetables for your family. The house is a cozy 3 bedroom home with a good sized country eat in kitchen large living room, with central vac for easy cleaning and a spacious back deck to enjoy the sunsets on. There is a new front veranda to enjoy watching the world go by with your morning coffee as well. This property is a must see if you are looking to move to the country and start enjoying life at a slower place. With close proximity to Merrickville it makes it easy to enjoy small town living in the country Call today for your personal viewing (id:29090)
343 Eckerson Avenue
Ottawa, Ontario
No carpet. Welcome to 343 Eckerson Avenue, a beautifully maintained, spacious family home in the heart of Stittsville. This 4-bedroom, 4-bathroom detached property is ideally located on a quiet, low-traffic street across from a peaceful wooded area, offering both privacy and tranquility. The main level features a bright and airy foyer, a formal living room, and a versatile denideal for a home office or study. The separate dining room is highlighted by a large window that fills the space with natural light.The open-concept kitchen is the hub of the home, stainless steel appliances including a gas stove and ample cabinetry. The adjacent family room offers a cozy atmosphere with a gas fireplace, pot lighting, and direct access to the backyard through an oversized patio door. Enjoy outdoor living on the wooden deck and gazebo in the fully fenced backyardperfect for relaxing or entertaining, especially when the surrounding trees are in full bloom. Upstairs, you'll find generously sized bedrooms and wide hallways that add to the open feel. The spacious primary suite includes a walk-in closet and a 4-piece ensuite with a soaker tub under a large corner window, and a separate shower. One of the secondary bedrooms features vaulted ceilings and its own walk-in closet with a window. The basement offers a full bathroom finish and excellent potential for additional living space, a home gym, or recreation area, along with plenty of room for storage. This home is conveniently located near top-rated schools, parks, and shopping, with easy access to the Recreation Complex, Stittsville Main Street, and local amenities. Dont miss your opportunity to own this spacious and well-appointed home in one of Stittsvilles most desirable neighbourhoods! (id:29090)
203 - 711 Churchill Avenue N
Ottawa, Ontario
1200 Sq ft well-appointed 3-bedroom, 2-bath condo is ideally located just steps from all that Westboro has to offer - shopping, dining, transit, and a wealth of amenities. Perfect for urban living, the unit features a bright, open-concept design with a fully-equipped kitchen boasting stainless steel appliances, ample cabinetry, and a convenient breakfast bar. The living room offers a cozy atmosphere with a dedicated dining area and a fireplace, perfect for entertaining or relaxing. The primary bedroom is a true retreat, complete with a 4-piece ensuite featuring both a separate soaker tub and a standing shower. Two additional bedrooms, a full bath and in-unit laundry completes the property, offering added convenience. Enjoy easy access to everything you need in the vibrant Westboro neighbourhood, while enjoying the comfort and privacy of this beautiful condo. Don't miss out on this fantastic opportunity! (id:29090)
4 - 1 Timberview Way
Ottawa, Ontario
Welcome to this bright and spacious 2-bedroom, 3-bathroom UPPER UNIT townhome ideally situated in the heart of Bells Corners, backing onto the Greenbelt. Enter through the foyer with plenty of closet and built-in storage space. Upstairs, the open-concept living and dining area is filled with natural light and features a cozy wood-burning fireplace. Step out onto the oversized deck, surrounded by the lush Greenbelt forest. Upstairs, the generous primary bedroom offers two closets and ensuite bath with stand-up shower. A large second bedroom and updated 3-piece bathroom complete the upper level. Additional highlights include a main floor powder room, heated underground garage parking with inside entry, and storage locker. Maintenance-free living with fees that include water, snow removal, and exterior upkeep. Enjoy direct access to more than 40 kilometres of NCC nature trails for hiking, cross-country skiing and snowshoeing, and a network of beaver ponds, wetlands and forests. All this while being minutes from shops, restaurants, grocery stores, public transit, parks, and schools. A rare opportunity to enjoy peaceful, low-maintenance living in a prime location! (id:29090)
- - 3024 Fairlea Crescent
Ottawa, Ontario
Welcome First Home Buyers or Investors: This beautifully maintained and upgraded END UNIT townhome (Feels like a detached home) is perfect for first-time buyers or investors. This home features an updated kitchen with additional custom cabinets for recycling bins and a pantry, an open concept living/dining room with patio doors leading to a good-sized yard with a storage shed. The second level offers three good-sized bedrooms and a full bathroom. The finished basement has an updated family room, laundry room, and a FULL BATHROOM. CARPET FREE! Central Air Conditioning 2017. Recently painted. AMAZING LOCATION close to the shopping plaza at Heron Gate Mall, public transit, restaurants, outdoor pool, and many parks nearby.24 hours irrevocable on all offers. Vacant Property is easy to show, Status Certificate available upon request, Condo Fees cover:- Building Insurance, Water, Lawn Maintenance, Snow Removal & External maintenance (id:29090)
1124 Concession 6b Lanark Concession
Lanark Highlands, Ontario
Located just minutes from Carleton Place, Almonte, and Perth, this stunning 7.6-acre parcel offers the perfect balance of peaceful rural living and convenient access to vibrant small-town amenities. Tucked away on a quiet gravel side road and surrounded by open farmland, this property delivers ultimate privacy in a truly serene setting. A professionally constructed driveway a $40,000 investment winds deep into the lot, providing both easy access and an impressive entrance to your future home. Whether you're dreaming of a secluded country retreat, a custom estate, or a nature-inspired getaway, you'll find multiple ideal building sites waiting for your vision. Hydro is available right at the road, making the transition from vacant land to your dream build that much smoother. The land itself offers gently rolling terrain, a mix of open space and mature trees, and uninterrupted views of the countryside ideal for enjoying quiet mornings, starlit nights, and everything in between. This is a rare opportunity to secure a spacious and scenic lot in the heart of Lanark Highlands. With privacy, access, and potential all in one package, this property is ready for you to make it your own. Don't miss your chance to walk this incredible land and experience the possibilities firsthand. Contact us today to arrange a viewing. (id:29090)
1742 Bank Street
Ottawa, Ontario
An excellent opportunity to own Mangosteen, a well-established and fully stocked with Fruit,vegetable & grocery store known for its diverse selection of international foods, fresh produce, and loyal customer base. Located in a high-traffic area with strong footfall, this turnkey business is clean, organized, and ready for new ownership. Mangosteen offers proven sales, steady cash flow, and room to grow. (id:29090)
195 Stonewood Drive
Beckwith, Ontario
Welcome to 195 Stonewood Dr in the distinguished community of Country Lane Estates on over 1.5 acres and just a short drive from Carleton Place. This spacious, custom built bungalow boasts many exceptional features like ICF (Insulated Concrete Form) foundation, incredible high ceilings, a walk-out lower level featuring 2 doorways to the exterior, a huge deck to enjoy the gorgeous backyard view and more than enough room to make this home the perfect space for multi-generational living this home is sure to impress. As you enter the grand foyer, to the left you will find the sunken den/office area as well as a formal dining room. From here we come to the bright, open modern kitchen with stunning granite counter tops, a breakfast bar as well as an eating area just adjacent, plus loads of storage. The kitchen is open to the cozy living room with a gas fireplacethe perfect spot for a relaxing drink after dinner or step out onto the gigantic rear deck to enjoy the sunset and beautiful view. The large primary bedroom will impress with a huge ensuite with fabulous soaker tub, separate shower and double sinks. Two additional bedrooms, a large main bathroom and roomy mud room/laundry room complete the over 2700 sq ft main level. Now let's make our way to the lower level. This enormous fully finished space has so much additional living area for the entire family . With 3 large great/rec/family room spaces, a den/office/bedroom, another full bathroom, an incredible home theatre, 2 massive storage areas and a utility room this level will wow you. For the car lover in the family, check out that oversized 4 vehicle garage. Private lot with no rear neighbours. Close to many amenities including shopping, restaurants and much more in nearby Carleton Place, enjoy everything this fantastic location has to offer. (id:29090)
1230 Wellington Street W
Ottawa, Ontario
Fire Shawarma is a popular and well-established eatery specializing in delicious, authentic shawarma along with a variety of savory meat and cheese pies. Known for its fresh ingredients, bold flavors, and loyal customer base, this turnkey business offers a great opportunity for anyone looking to enter or expand in the fast-casual food market. With a strong reputation and consistent sales, Fire Shawarma is ready for a new owner to take it to the next level. (id:29090)
688 Kitley Line 8 Road
Elizabethtown-Kitley, Ontario
Have you dreamt of building your dream home in a gorgeous, quiet and peaceful country setting well look no further. This amazing 27.61 acre property is the epitome of peace and quiet and is the perfect spot to fulfill your plans. With cleared areas as well as treed space this lot give you fabulous privacy and is rife with wildlife. Just a stones throw to the charming town of Merrickville and close to the Brockville and Smiths Falls area as well as an easy commute to Ottawa, don't miss this incredible opportunity. **For safety reasons, please do not walk the land without permission** (id:29090)
1805 - 111 Champagne Avenue
Ottawa, Ontario
Welcome to unit 1805 at the SoHo Champagne. This 2 bed/2bath condo is built to impress with floor to ceiling windows, laminate throughout, and modern finishes. The open-concept main living area connects the kitchen, living room, and balcony seamlessly. With plenty of cabinet space extending to the ceiling, a seamless in-counter stove, and farmhouse sink, this kitchen is perfect for preparing meals for friends and family. The primary suite includes a walk-in closet and spa-inspired bathroom, and the second bedroom leaves nothing to be desired with the same modern finishes and large accompanying closet. The second bathroom features the same rain-fall shower with glass doors, grey tiling, and mood lighting. The Soho Champagne's amenities include a gym, hot tub, terraces, patios, a movie theatre, party room and underground parking. Residents can enjoy the bustling atmosphere of Little Italy or escape to Dow's Lake to spend time on the water, walk through the parks, or go for a picnic. (id:29090)
1701 - 300 Lisgar Street
Ottawa, Ontario
EXCLUSIVE OPPORTUNITY to rent a real top floor executive condo in one of downtown Ottawa's most prestigious buildings, Soho Lisgar. Discover opulence in this 1400+ sqft penthouse with dramatic floor-to-ceiling windows, framing the mesmerizing downtown skyline. The one of a kind Scavolini kitchen with quartz counters, gas cooktop and high-end appliances is a chef's dream. Relax and unwind in the spacious living room complete with a linear fireplace and wall mounted big screen. The large primary bedroom boasts a walk-in closet and a one of kind inspired 4-piece bathroom with marble and a large soaker tub. This sanctuary not only offers lavish interiors but also bathes in natural light, accentuating its spacious layout. It's not just a home, it's a statement. A viewing is imperative to fully appreciate its majesty. Perfect for your most discerning clients seeking elegance and exclusivity. (id:29090)
1207 - 200 Besserer Street
Ottawa, Ontario
Welcome to 200 Besserer Street Urban Living Redefined in Sandy Hill. Step into style and comfort at The Galleria, one of Ottawas most desirable condo residences, located in the heart of the vibrant Sandy Hill neighbourhood. This bright, spacious and modern, 1 bedroom plus den Penthouse unit features 10 ft ceilings, an open concept layout with contemporary finishes, custom window coverings and in suite laundry. Floor-to-ceiling windows that flood the space with natural light, and a private balcony. Enjoy resort-style amenities, including an indoor salt water pool, sauna, state-of-the-art fitness centre, party room, and a large terrace with BBQ's perfect for entertaining or unwinding. Just steps away from the University of Ottawa, Rideau Centre, ByWard Market, Parliament Hill and the LRT, this unbeatable location offers top-tier walkability and access to Ottawas best shopping, dining, and entertainment. Whether you're a professional, student, or investor, this is your chance to own a piece of upscale urban living in one of Ottawas most connected communities. (id:29090)
A - 2 Lovell Lane
Ottawa, Ontario
A true "End Unit" semi-detached home with the benefits of worry-free condo living...Welcome to 2ALovell Lane. In the heart of Bells Corners and all the conveniences this neighbourhood has to offer, from shopping, restaurants, scenic hiking trails and the future Moodie LRT. Much more space than you'd expect with a large bright living room, an adjacent dining room and an updated kitchen. An oversized pantry can even accommodate small appliances to tuck away when not in use. You'll find two good-sized bedrooms and a full, updated bathroom upstairs. The basement enhances the versatility of this home, as the main room can be used as a guest room, family room, or a bright and airy office. And don't forget the storage room, which could also serve as a den if needed. The possibilities are endless! A convenient bathroom, steps away, too. Recent updates include new windows, doors, and a front porch, as well as a roof replacement (2022) for added peace of mind. Assigned parking is included. Don't miss out! (id:29090)

