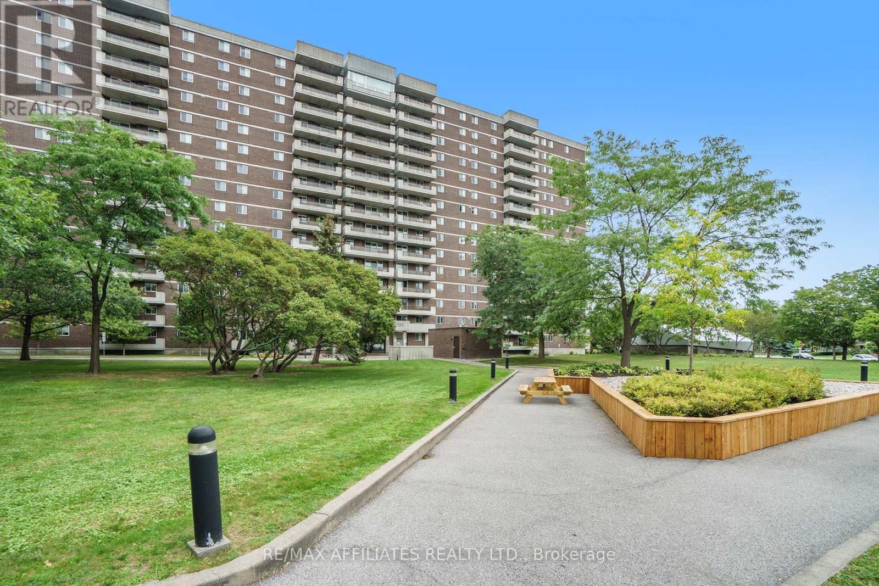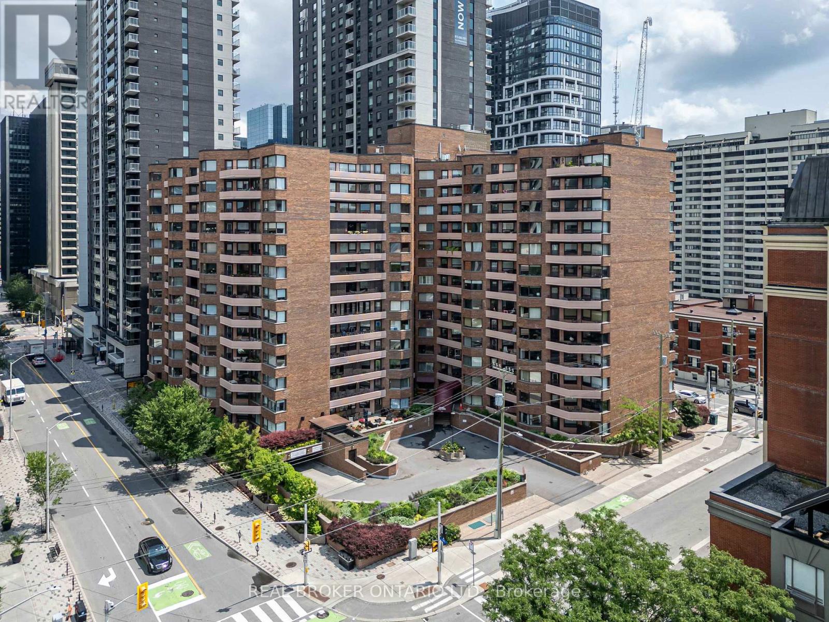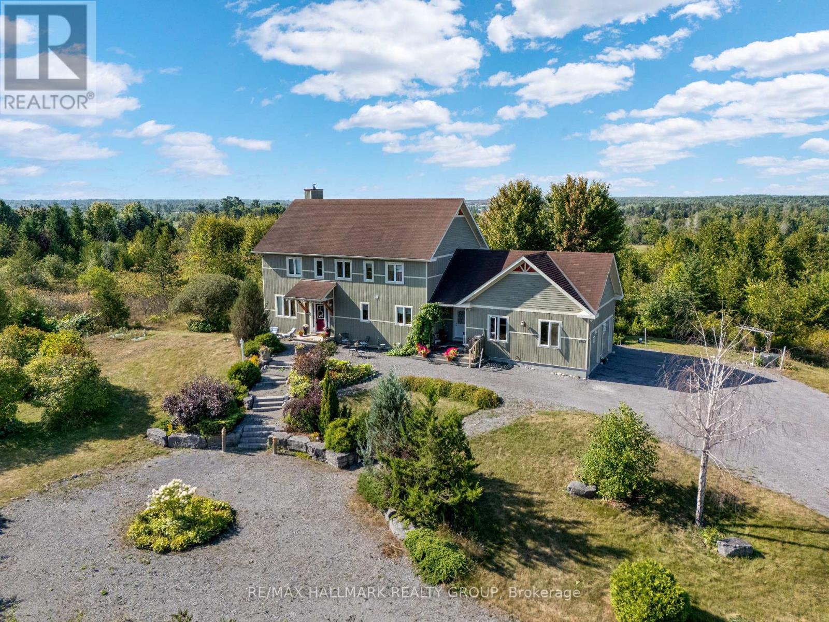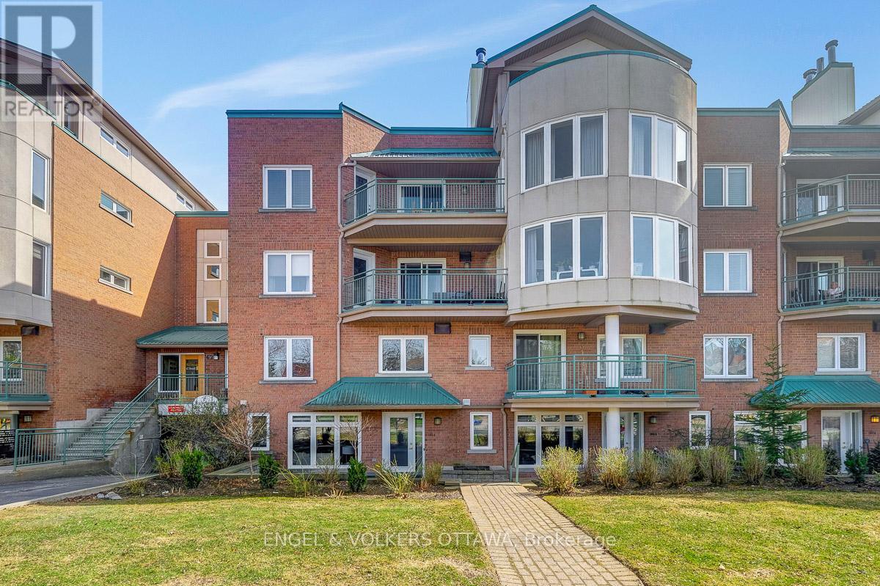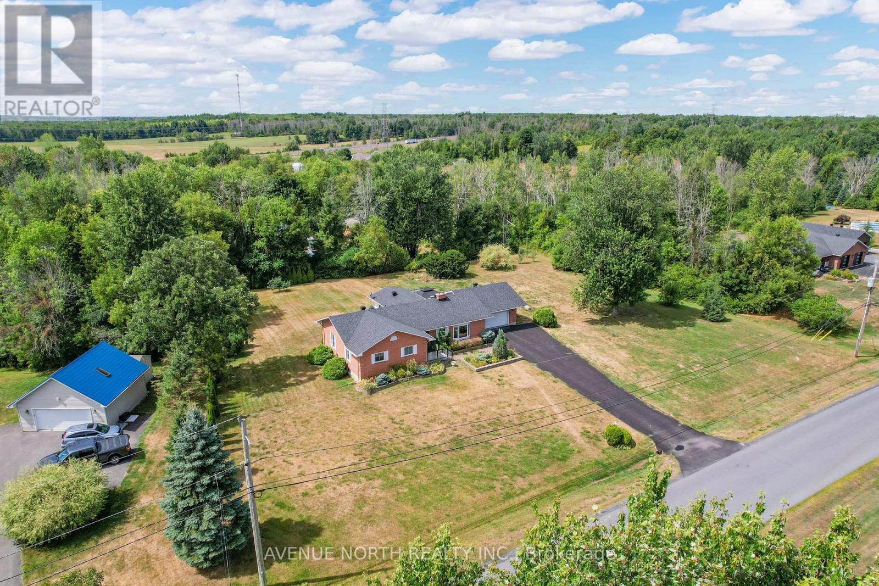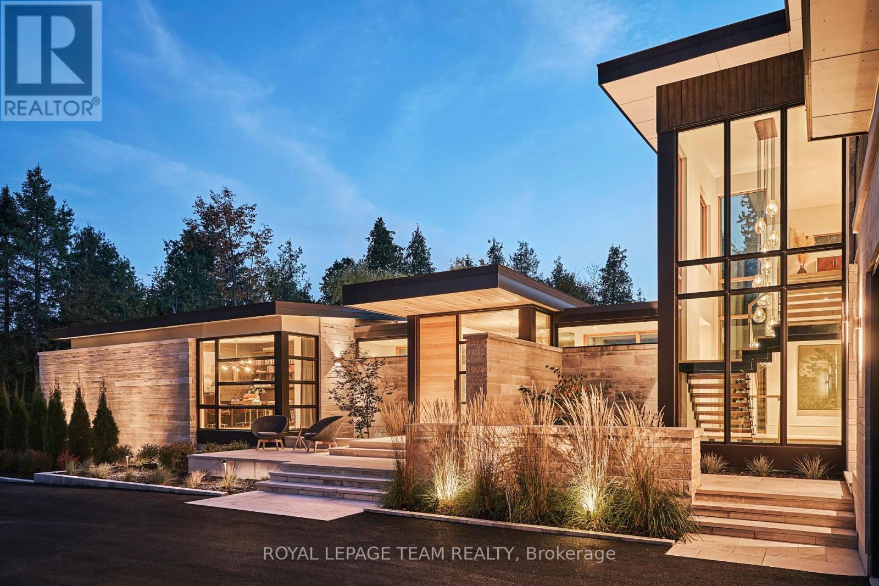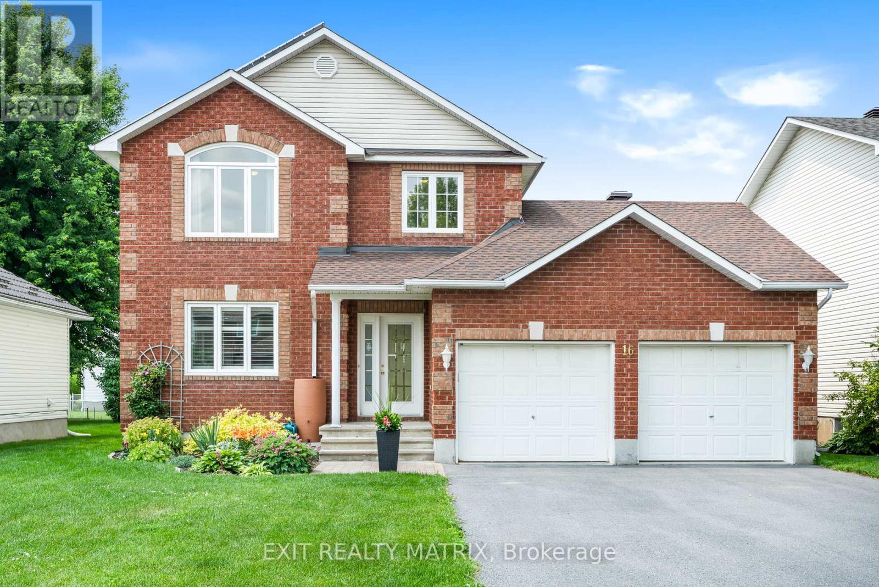211 - 1705 Playfair Drive
Ottawa, Ontario
Whether downsizing or just looking for more time to relax and enjoy life, this condo offers a spacious 1230 sq ft place to call home. Starting with a large south facing balcony, a refreshing and well facilitated galley kitchen with nook, a good-sized living room/dining area, a 4-piece main bathroom, a large master bedroom, a 3-piece ensuite with a glass shower stall plus a walk-in closet. There is a convenient utility room/laundry in-suite with washer and dryer and a second bedroom too. Allergy free tile and laminate flooring. Heated by electric baseboards plus there is central air too. The lobby offers a lovely greeting area. The building facilities includes an outside BBQ/picnic area, a Party room, a games room, an exercise room plus a storage space. One underground parking stall is assigned as well as outside visitor parking in back. Enjoy the outdoor park areas, picknick area and other outdoor features close at hand in Alta Visa, a great location with easy access to Ottawa amenities. (id:29090)
1402 - 151 Bay Street
Ottawa, Ontario
OPEN HOUSE SUNDAY 2-4PM, SEPT 07. Penthouse living at Park Square, 151 Bay St, an unbeatable downtown location steps to Parliament Hill, Lyon LRT and all the exciting planned redevelopment at LeBreton Flats. This spacious 2-bed, 2-bath top floor condo offers over 1,200 sq. ft. with a rare blend of size, value, and potential. Bright south-facing windows flood the open-concept living-dining area, anchored by a unique arched wood-burning fireplace. Enjoy sunset views from the oversized 30 foot balcony overlooking the new national library. The full-sized kitchen features generous cabinetry and a dishwasher; no compact, apartment-sized appliances here! The large primary bedroom includes a walk-in closet and private ensuite with glass shower. Bonus features include central heat & AC (no baseboard heaters or portable AC units), ample in-unit storage and closet space, and underground parking. Laundry and dedicated locker conveniently located on the same floor. Priced below $299/sq.ft. this penthouse is one of the best values in downtown Ottawa. (id:29090)
1757 Corkery Road
Ottawa, Ontario
The feeling of serenity begins the moment you turn onto the driveway, with nature surrounding you on both sides all the way up to where the home is perched at the top. Welcome to this exceptional 5-bedroom, 4-bathroom custom Doyle Home, thoughtfully designed for comfort, elegance, and versatility. This property includes a walk-out basement in-law suite, ideal for multi-generational living or rental income. The main level greets you with a bright, spacious foyer that leads into the living and great rooms, featuring coffered ceilings, gleaming hardwood floors, and a large terrace off the great room perfect for morning coffee while admiring the wildlife. The kitchen is both functional and inviting, flowing naturally into a bright eating area and connecting to a mudroom with abundant storage. A main floor bedroom adds flexibility, perfect for guests or a home office. Upstairs, the primary suite offers a private retreat with a large walk-in closet and a 5-piece ensuite. Off bedroom #3 (used as media room), you'll find a terrace where you can enjoy beautiful sunset views. Two generously sized bedrooms share a Jack and Jill bathroom, while the laundry room provides everyday convenience. The walk-out lower level feels like its own private home, complete with a full kitchen, bright living room, one bedroom, a cozy nook for an office or nursery, a den, a 4-piece bath with laundry, and ample storage. Set on 3 fully fenced acres and embraced by forest, the property offers peace and natural beauty from every angle. Mature gardens, fruit trees, and forested views fill each window with a different scene of tranquility. All of this comes with the convenience of being just minutes from Almonte (8 min), Carp (10 min), and Kanata (18 min), and only 35 minutes from downtown Ottawa making it the perfect balance of privacy, space, and accessibility. (id:29090)
105a - 62 Donald Street
Ottawa, Ontario
Live steps from the Rideau River, Rideau Tennis Club, and Adawe Crossing Bridge in this beautifully updated two-storey condo with its own private entrance and patio. The open-concept main floor features a cozy two-sided fireplace and a custom natural walnut kitchen complete with granite countertops and a stunning artisan maple/walnut butcher block island perfect for cooking and entertaining.Upstairs, the spacious primary retreat includes a custom walk-in closet (2022) and a luxurious 4-piece ensuite (2021). An additional bedroom, updated full bathroom (2021), and convenient laundry complete the upper level. Additional highlights include direct access to heated parking through the utility room just off the kitchen.Enjoy an unbeatable location walk or bike to Riverain Park, the ByWard Market, Sandy Hill, downtown, and all the amenities this vibrant neighbourhood has to offer. (id:29090)
A - 219 Shinny Avenue
Ottawa, Ontario
Welcome to this stunning and meticulously maintained end-unit townhome by eQ Homes, the Scarlet model offering 1,907 square feet of thoughtfully designed living space. Built in 2018 and cared for in a pet-free, environment, this home feels fresh, bright, and move-in ready. The main floor is fully open concept, featuring a generous living room, dining area, and a sunny sitting nook that could double as a perfect home office. The kitchen is the showpiece of the home, upgraded with quartz countertops, soft-close cabinetry extended to the ceiling with seamless cabinet boxes, pots and pans drawers, under-cabinet valence lighting, and a striking chimney hood fan. A dedicated microwave space, gas line for a stove, stylish new pendants, pot lights throughout, and Lutron dimmers complete this chefs space with both function and style. Upstairs, you will find 3 large bedrooms including a spacious primary retreat with 2 walk-in closets and ensuite. The upper level also hosts laundry, upgraded hardwood flooring in the hallway, hardwood stairs from the main to the top floor, and Italian porcelain tiles in the bathrooms and laundry paired with higher vanities. The finished lower level expands your living space with a large family room & ample storage. Recent additions include custom blinds and blackouts, stainless steel appliances (2018), new windows, Lennox AC (2019), humidifier, tankless hot water heater (rental), rough-in for central vacuum, smart thermostat, auto garage door opener, and extra outlets with updated lighting caps. Step outside to a private southwest-facing backyard with a full seven-foot PVC fence installed in 2022, fully owned with no easements, offering complete privacy abundant sunlight. Unlike most townhomes, this lot backs onto open space with no buildings directly behind, creating a rare sense of openness and fresh air. With a northeast-facing front, this home has been lovingly upgraded and cared for, and it shows in every detail. (id:29090)
5514 Poplar Avenue
South Stormont, Ontario
At the Beaver Glen Estates, just minutes from Cornwall and Highway 401, morning light pours into the 4-season sunroom. You sip coffee under cedar beams and skylights while the house warms by a brick fireplace. The kitchen granite counters, stainless steel make breakfasts quick and tidy. Hardwood floors make cleanup easy. Day flows smoothly. Three main-floor bedrooms give everyone a quiet place to rest. Need space to focus? The big basement recreation room is divided into 3 living areas for many uses: a family movie night area, a calm remote-work space corner, a fitness area for working out, yoga or meditation, or a living spot for guests or an in-law suite to earn additional income. There's also a cold storage room to have food, drinks, or seasonal items that need cooler temperatures. Afternoons stretch outside. On about 1.2 acres, you see the kids running around having fun, your pets roam, and you grill dinner on the deck under the gazebo. A solid shed keeps your personal belongings organized. Evening is calm and comfortable with natural-gas heat and central air conditioning. Looking ahead? The zoning lets you dream bigger, where you can potentially add a coach house/garden suite, run a home-based business location, or build an extra garage or storage building (buyer to verify). Grow as life changes. As a bonus, the Seller will cover your legal fees, up to $2,000, at closing - more money for move-in day. Like the space and options? Book your tour to check it out in person or online. (id:29090)
426 Mishi Private
Ottawa, Ontario
Entertain guests on your PRIVATE ROOFTOP TERRACE! Welcome to this 2Bed/2Bath upper unit townhome. The Haydon offers 1421sqft of living space by Mattamy Homes. Versatile living/dining space is bright & modern. The stylish open concept kitchen features a flush breakfast bar with quartz countertops and subway tile backsplash. Upstairs you will find the Primary bedroom features a balcony with views of the community. Secondary bedroom with ample closet space. A full bath, laundry and linen closet complete this level. Great location! Walking distance to great parks, schools, NCC trails/bike paths and just mins from the Ottawa River, Downtown, Shopping, Restaurants, Transit & More! Photos provided are to showcase builder finishes. Three appliance voucher included. (id:29090)
20 Kanata Rockeries
Ottawa, Ontario
Discover a rare opportunity to own an architectural dream in the Kanata Rockeries. This ultra-private residence seamlessly blends elegance, innovative design, and the tranquility of nature in every space, offering a lifestyle of unparalleled luxury & a spa-like atmosphere right at home. Relax & unwind in the saltwater infnity pool overlooking the serene pond, soak in the hot tub, rejuvenate in the sauna & steam room, or cozy up by one of the 5 fre features. For ftness enthusiasts, the massive home gym is a haven, & nature lovers will appreciate the 6km nature hike accessible directly from your backyard. With over 9,000sf of meticulously curated living space, this home is designed for both intimate family living and grand-scale entertaining, indoors and out. The main foor is bathed in natural light, with panoramic views of the surrounding landscape. The primary retreat exudes elegance, wrapped in a warm, inviting ambiance & adorned with a lavish marble ensuite featuring heated foors, along with a dedicated makeup desk, a chic spacious walk-in closet, private laundry, & breathtaking foor-to-ceiling sliding glass wall to private deck & hot tub. The Chef's kitchen is a culinary masterpiece, featuring two 9ft islands & custom 15t banquet. Behind seamless custom cabinetry lies a hidden prep kitchen & pantry, featuring storage & secondary fridge & freezer. The dining room, complete with a bar & built-in wine fridges, fows effortlessly into the inviting living room. A heated 3-season room is designed for year-round enjoyment with sliding glass walls opening to the pool, a wood freplace & designer outdoor kitchen. The heated front walkway is a dream in the winter plus the 4 car heated garage offers direct access to the mudroom & separate entry to the basement-level sports room which is fully ventilated; perfect for active families. Nestled in the heart of the city, you can walk to shopping, dining, top-rated schools, rec facilities! (id:29090)
422 Mishi Private
Ottawa, Ontario
Be the first to live in this brand new 2Bed/2Bath 982 sqft stacked home in Wateridge's master planned community, steps from the Ottawa River and a quick drive to downtown. This community is filled with parks, trails and amazing amenities. Mattamy Homes' Britannia unit has a bright, sun filled open floor plan featuring 9 ceilings on both levels. The main level features laminate flooring throughout and an upgraded floor plan which includes a powder room. The kitchen boasts modern white cabinets, quartz countertops, subway tile backsplash and a breakfast bar overlooking the living and dining room. Lower level with two spacious bedrooms, plenty of closet space. Full bath features quartz countertops and undermount sinks. One outdoor parking space is included. Three appliance voucher included. Floor plans attached. (id:29090)
16 La Citadelle Street
Russell, Ontario
Step into a beautifully designed 2-storey home that combines timeless elegance, generous living space, and smart investment value. Featuring 4 spacious bedrooms and 3 bathrooms, this beauty offers exceptional functionality with immaculate hardwood floors throughout and a grand hardwood staircase that makes a lasting first impression. The bright, open layout is filled with natural light. At the heart of the home, the gourmet kitchen flows seamlessly into the living areas, perfect for everyday comfort and special gatherings alike. Upstairs, the primary retreat features a walk-in closet and luxurious 4-piece ensuite. The partially finished lower level adds even more flexibility with a cozy recreational area, a large utility room, a rough-in for a bar sink and plenty of storage space. Outside, this home truly shines. A stunning interlock front entrance welcomes you with elegance, beautifully framed by a vibrant perennial flower bed that enhances curb appeal and sets the tone for what's to come. In the backyard, escape to your private oasis featuring a stained deck ideal for summer lounging, 256 sq. ft. of raised vegetable gardens, and a mature Japanese lilac tree that adds beauty, shade, and tranquility. Whether you're hosting, gardening, or simply enjoying a quiet evening, this outdoor space is designed to impress. Complete with a 2-car attached garage, this home is as practical as it is beautiful. BONUS: Installed solar panels generate approximately $8,000 annually in taxable income delivering sustainability and real financial return. Don't miss this rare opportunity to own a home that truly pays you back inside and out! (id:29090)
128 Bluestone Private
Ottawa, Ontario
PREPARE TO FALL IN LOVE! Available November 1st 2025 is this beautiful & charming 2 storey stacked-condo with 2 bedrooms and 3 bathrooms; conveniently located In the heart of Avalon! Steps to so many amenities including shopping, transit, great schools and parks! The open concept main floor offers a spacious layout with a formal dining area, and fabulous bright living room space with stone feature wall. The kitchen features stainless steel appliances, lovely granite countertops, ample storage and a bright eat-in area which can be used as a home office space, with access to your private balcony; perfect for your morning coffee. Upper level offers 2 spacious bedrooms, both with their own exclusive ensuite bathroom, and an abundance of closet space! Finishing off the upper level is the laundry area and 2 storage spaces. 1 surfaced parking space located at your door! Parking spot #63 (id:29090)
292 Forestbrook Street
Ottawa, Ontario
Incredible opportunity to own a move-in ready home in the heart of Kanata's tech corridors & most desirable family-friendly neighbourhoods, Kanata North. This bright & spacious home combines privacy, comfort, & modern style.The Fifth Avenue model is an executive townhome built by Minto. Offering a rare walk-out basement & no rear neighbours. The home backs directly onto a city-maintained walking path & green space. Step inside to a sun-filled main floor with large windows & stylish modern lighting fixtures throughout. The open-concept layout is perfect for everyday living & entertaining. Featuring a functional kitchen with ample cabinetry, updated finishes, & a seamless flow to the living and dining areas. Upstairs, you'll find three generously sized bedrooms, including a spacious primary retreat with a walk-in closet & a private ensuite. A second full bathroom on this level provides added convenience for family & guests.The fully finished walk-out lower level includes a cozy family room with a natural gas fireplace, a bonus finished room ideal for a playroom, office, or additional TV room, & a dedicated laundry area. Step out to your new deck and enjoy a fully fenced backyard with new privacy fencing & garden beds. Perfect for relaxing, entertaining & gardening.This home is ideally located just steps from top-rated schools, great parks, the Richcraft Recreation Complex, Silicon Valley North & plenty of public transit including a nearby Park & Ride. Outdoor lovers will appreciate the proximity to the Kanata Highlands trails (just 2 blocks away) & a brand-new dog park opening in 2026. Shopping, dining, & entertainment are only minutes away at the Kanata Centrum, Tanger Outlets, the Canadian Tire Centre as well as various neighbourhood spots. This is a rare opportunity to enjoy modern living, privacy, & unbeatable access to amenities all in the heart of Kanata North, one of Ottawa's most sought after communities. 24 Hour irrevocable on all offers. (id:29090)

