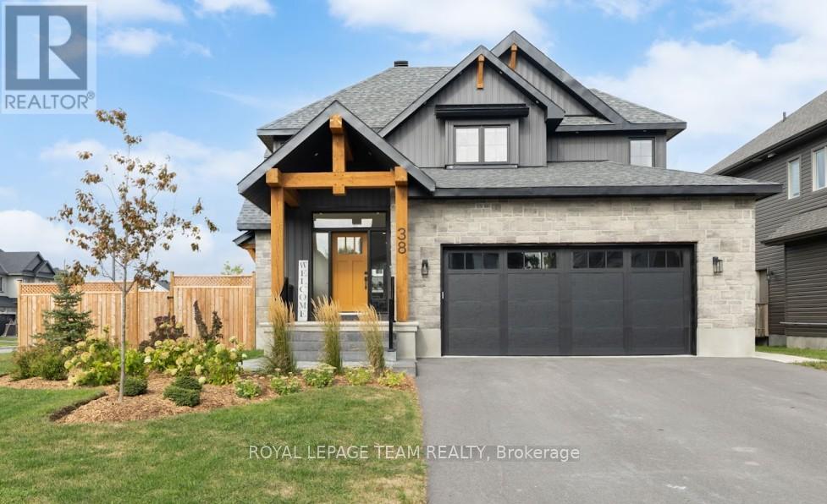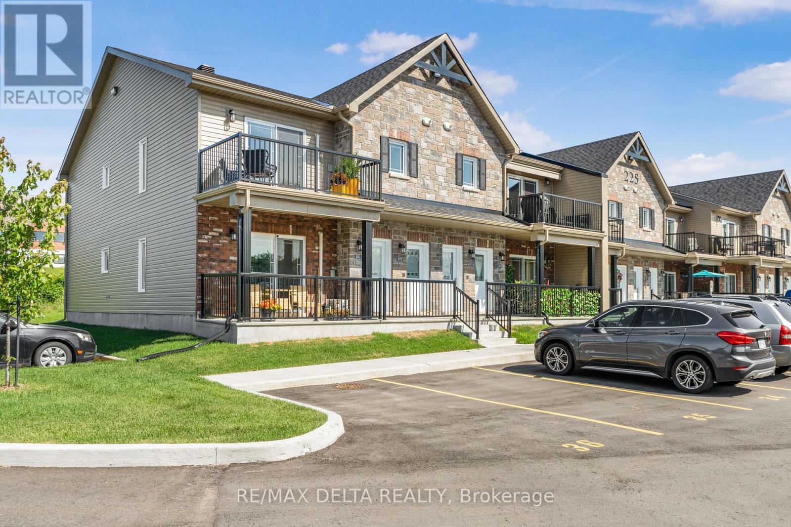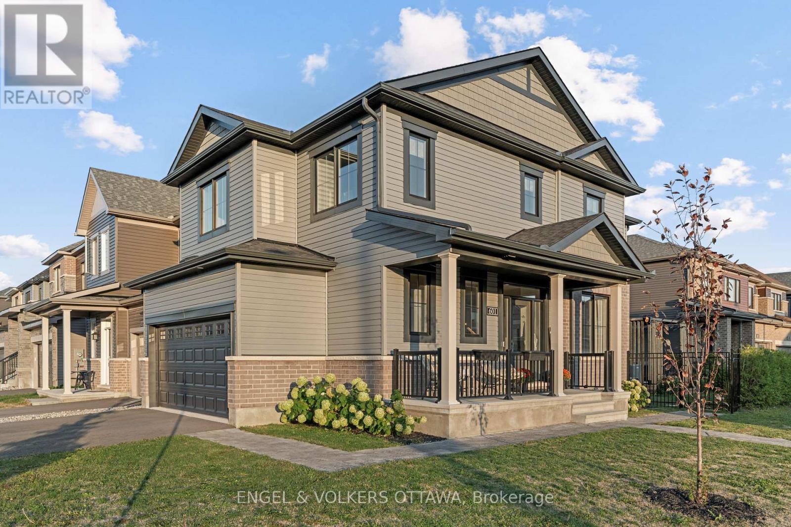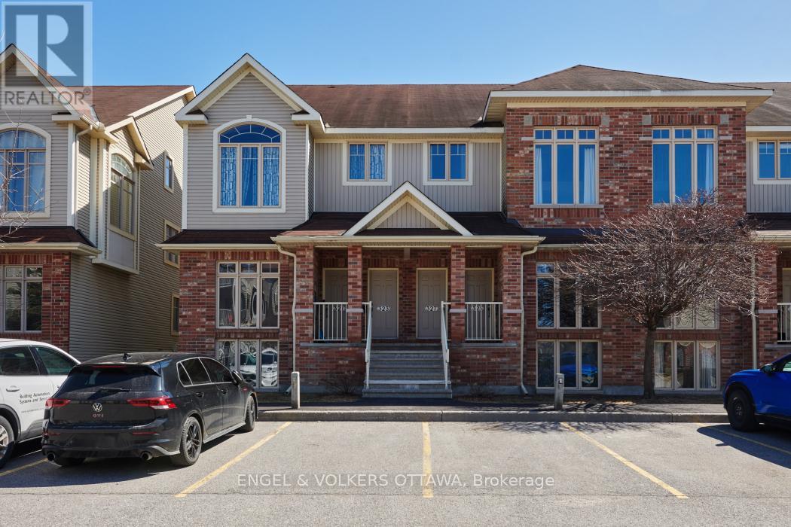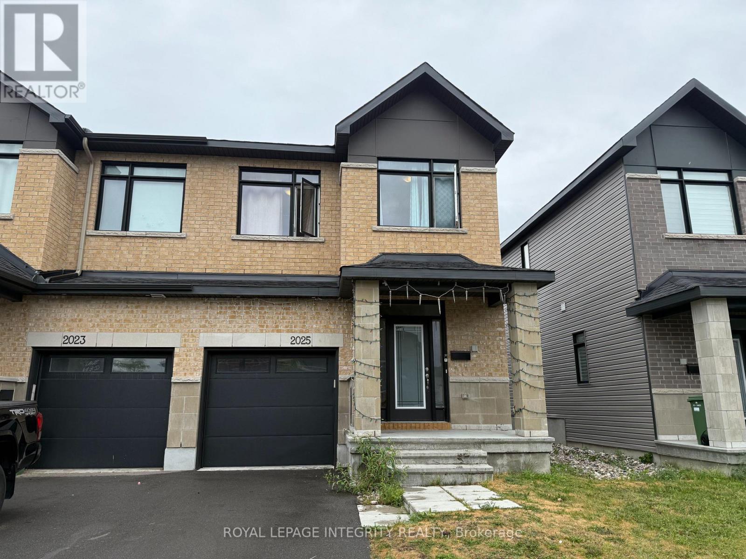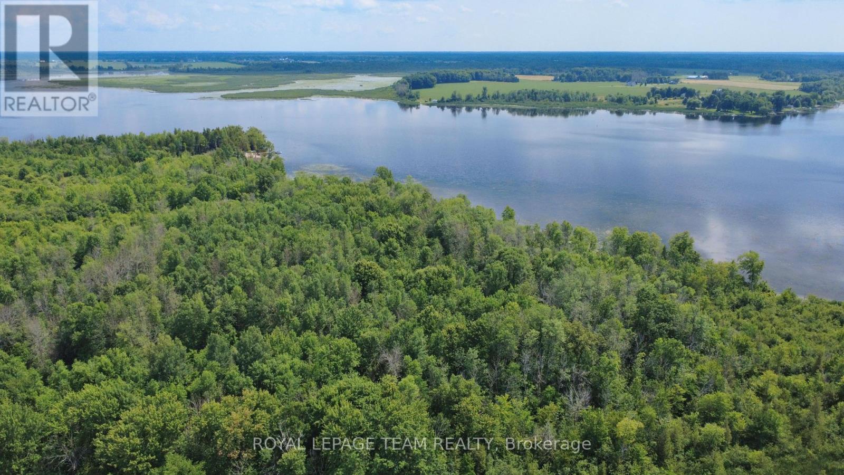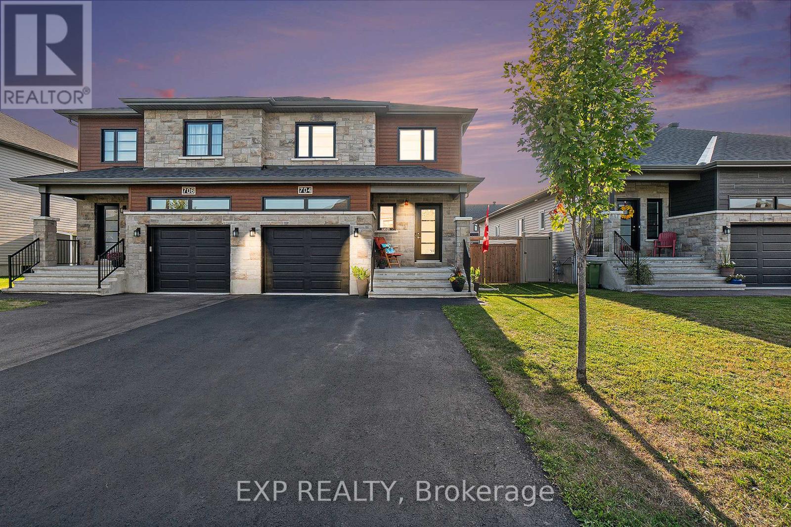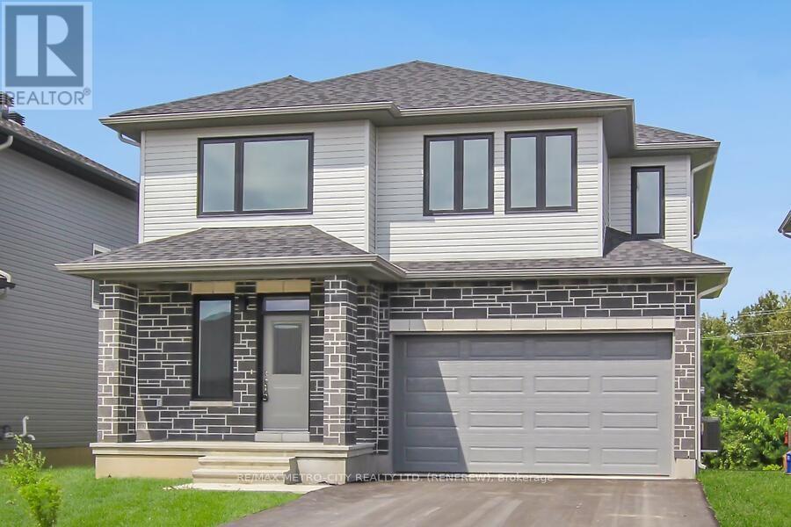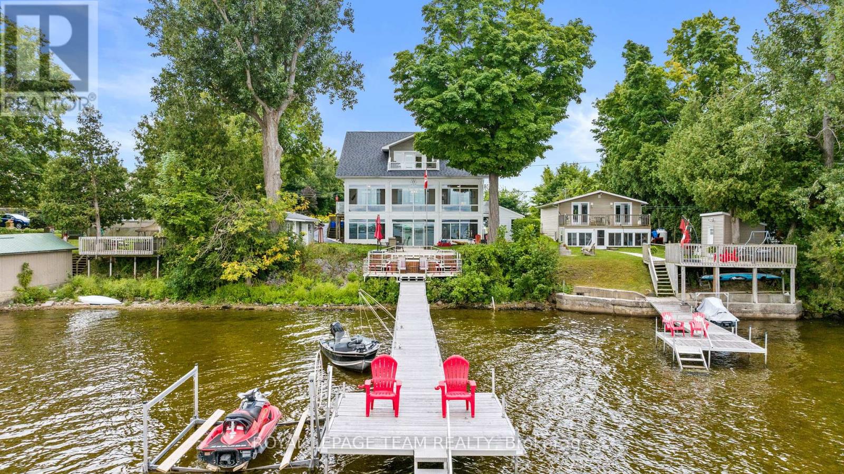38 Sopwith Private
Ottawa, Ontario
Discover Rural Luxury-Custom Home w/ Private Lower-Level Suite on Impressive Corner Lot! Welcome to this stunning custom-built home by Sheldon Creek Homes, set on a broad 75' x 121' corner lot in coveted Diamondview Estates in Carp. Designed for families & astute buyers seeking style, comfort & versatility, this turnkey home blends sophisticated finishes, open-concept living & rural charm. The main level captivates w/ soaring vaulted ceilings in the living room w/ open-to-above design & expansive windows flooding the space w/ nat. light. Double-storey windows & sleek black spindle railings enhance the open layout, allowing light to flow through the home, while 9' ceilings & wide LVP floors create a modern, refined feel. The living room is a striking centerpiece, w/ a grand stone feature wall w/ linear fireplace-an inviting space to relax & entertain. The exquisite eat-in kitchen is a dream, boasting quartz countertops, extended-height cabinetry, lrg island, custom hood & walk-in pantry-perfect for every gathering. A stylish powder room, main-floor office & Pinterest-worthy laundry add convenience & functionality. Upstairs, retreat to the serene primary suite compl. w/ walk-in closet & spa-inspired 5-pc ensuite. 2 add'l beds, 5-pc bath & graceful upper-level corridor open to the main floor complete the level. The fully finished 800 sq ft lower-level suite feat. 2 beds, stylish living area, priv. entrance & in-suite laundry-versatile space for rental or extended family. Outside enjoy professional landscaping w/ elegant hardscaping, patio w/ pergola, hot tub rough-in, & fully fenced yard - perfect for entertaining. Diamondview Estates offers many trails, sports courts, playground & community centre - all w/ lower taxes & water costs. Enjoy Carp's rural charm, nearby amenities, excellent schools & quick HWY access for seamless commutes to Ottawa. This home isn't just a residence - its a lifestyle. Don't miss this rare opportunity to call Diamondview Estates home! (id:29090)
202 - 225 Spence Avenue
Hawkesbury, Ontario
This impeccable condo has the best view ever! This two-bedroom condo has gorgeous interior finishes and because it is an end unit, you get a great view of the Laurentians from the balcony and from your kitchen window! This beautifully-appointed condo interior is featured on the builder's website. The ideal space for living the simple life in about 1,000 square feet with touches of luxury. All-new everything, this built-in-2022 condo includes KitchenAid dishwasher and a low-profile microwave hood fan (2022), new backsplash in kitchen (2024), 2022 stackable washer/dryer, electric fireplace and beautiful ceramic floors. Custom window dressings complete the look! All you have to do is move in! Tankless hot water heater, AC, lots of visitor parking. Other inclusions: all window dressings, two kitchen stools, and happiness! Hawkesbury offers a regional hospital, large library, multi-purpose sports complex, a waterfront park and many more amenities! 24 hours irrevocable on all offers. (id:29090)
601 Idyllic Terrace
Ottawa, Ontario
Welcome to 601 Idyllic Terrace - a meticulously upgraded, move-in ready single-family Minto home in Avalon East, with over $100,000 in premium builder finishes. This 3-bed, 2.5-bath home features a bright open-concept layout with upgraded hardwood floors and a stunning custom kitchen complete with ceiling-height cabinetry, quartz counters, a statement backsplash, and Samsung Bespoke appliances. Living room offers a modern gas fireplaces and sliding patio doors to the backyard. Upstairs, find three spacious bedrooms including a primary bedroom and a luxurious ensuite with double sinks, walk-in shower, and designer finishes. The second bath and laundry are equally elevated with upgraded tiles, cabinetry, and appliances. The finished basement offers additional living space with matching plank flooring and a rough-in for a future bathroom. Outside, enjoy the interlock walkway, landscaped yard, and expansive deck with a Toja pergola. The double car garage is fully equipped with an EV plug, upgraded panel, and automatic opener. Added touches include pot lights, upgraded railings and doors, designer light fixtures. Located steps from Lakeridge Park trails, shops, and amenities, with a brand-new French elementary school coming soon nearby. Full list of upgrades attached! (id:29090)
327 Elite
Ottawa, Ontario
Welcome to this bright and spacious 2-bedroom + loft/den, 2-bath upper unit condo, perfectly situated in a sought-after location. This well-designed layout offers an abundance of natural light, creating a warm and inviting atmosphere throughout. The versatile loft space is ideal for a home office, guest area, or cozy lounge. Enjoy the convenience of being just minutes from shopping, dining, entertainment, transit, and more. A fantastic opportunity for professionals, first-time buyers, or anyone looking to enjoy modern condo living in a vibrant community. 24 hours irrevocable on all offers. (id:29090)
601 - 556 Laurier Avenue W
Ottawa, Ontario
Welcome to this freshly painted and move-in ready 2-bedroom, 2-bath condo at 556 Laurier Ave W, featuring brand-new appliances. Perfectly located in the heart of Ottawa, you'll enjoy easy access to transit, shopping, restaurants, and Parliament Hill. The open-concept living and dining area offers a versatile layout, complemented by a functional kitchen. The spacious primary bedroom includes its own Ensuite, while the second bedroom and full bath provide flexibility for guests, family, or a home office. Step out onto your private balcony and enjoy breathtaking views of the Ottawa River and Gatineau Hills. Residents can also take advantage of excellent amenities, including an indoor pool, fitness centre, sauna, and party/meeting room. In-unit laundry and a storage locker are included. Please note: underground parking is optional and available for an additional $100 per month. (id:29090)
2025 Allegrini Terrace S
Ottawa, Ontario
Welcome to 2025 Allegrini Terrace, a stunning, fairly new-built Claridge home located in one of Kanata's most desirable neighbourhoods, Bridlewood. This beautifully designed 3-bedroom, 4-bathroom property is being- offered fully furnished, making it the perfect turnkey rental for anyone seeking a modern, move-in-ready home.Step inside to an open-concept main floor featuring a bright living and dining area, stylish finishes, and a chef-inspired kitchen complete with high-end appliances, ample cabinetry, and an island for entertaining. Upstairs, youll find three spacious bedrooms, including a luxurious primary suite with walk-in closet and ensuite bath.The fully finished lower level offers additional living space with a family/recreation room and a convenient full bathroom, ideal for guests, a home office, or media setup. Attached garage with inside entry. Located close to excellent schools, parks, shopping, transit, and the Kanata tech hub. DONT MISS THIS ONE!! (id:29090)
00 Rideau River Road
Montague, Ontario
A rare opportunity to own approx. 17 acres of untouched WATERFRONT land on the Rideau River, just minutes from the charming and historical village of Merrickville. This spectacular parcel is entirely forested, offering a peaceful and private setting with ample shoreline along one of Ontarios most scenic and historic waterways. Mature hardwoods and evergreens blanket the land, creating a serene backdrop for your dream home, private retreat, or recreational getaway. Whether you envision paddling along the Rideau at sunrise, spending your days boating or fishing, or simply investing in a piece of natural paradise, this property offers endless possibilities. Enjoy the perfect balance of tranquility and convenienceonly a short drive to restaurants, shops, and galleries in Merrickville, and under an hour commute to Ottawa. Properties like this are exceptionally rare - don't miss your chance to make it yours. Buyer to verify zoning, permitted uses, and building requirements with the Township of Montague to ensure the property suits their intended use. (id:29090)
704 Azure Street
Russell, Ontario
Welcome to 704 Azure, a 3 bedroom, 2.5 bath semi-detached two-storey in the desirable Sunset Flats community of Russell. Designed with everyday living in mind, this home combines style, function and comfort in an open, light-filled layout. The main floor features a spacious living room with abundant natural light, a kitchen with ample cabinetry, central island with breakfast bar seating and stainless-steel appliances that overlooks a dining area. Luxury vinyl flooring runs throughout the living spaces, with ceramic tile in wet areas for easy maintenance. Upstairs, retreat to the primary suite complete with a walk-in closet and 4-piece ensuite with large walk-in shower. Two additional bedrooms, a full bath and the convenience of second-level laundry completes this level. The partially finished basement is ready for your personal touch whether you want to create a home gym, media room or recreation space. Outdoors, enjoy a west-facing backyard perfect for afternoon sun and evening relaxation. Located on a 35 ft frontage lot with double-wide driveway and attached garage. A double door side access to the backyard makes storage and yard use even more practical. The backyard is fully fenced with a deck area, covered gazebo and green space: perfect for kids, pets and peaceful downtime. All this just steps to schools, parks, trails, and recreation, with downtown Ottawa only 20 minutes away. Move-in ready and waiting for you! (id:29090)
3413 Caribou Crescent
Windsor, Ontario
Welcome to 3413 Caribou Crescent - a charming raised ranch nestled on a quiet, family-friendly crescent. This spacious 3+1 bedroom, 2-full bathroom residence offers the perfect blend of comfort, style, and convenience. The main floor features three bright and spacious bedrooms, a large eat-in kitchen adorned with classic oak cabinetry, and a stylish 4-piece bathroom. Elegant hardwood, premium laminate, and ceramic tile flooring flow seamlessly throughout the main floor. The basement offers an expansive second living area with sleek laminate flooring ideal for a home theatre, playroom, or both. It includes a large carpeted bedroom for guests or extended family, and a modern 3-piece bathroom with a brand-new shower stall. Step outside to a fully enclosed backyard - safe and fun for kids, pets, and your weekend gatherings. The elevated deck overlooks part of the driveway, offering a scenic front view, with a generous storage space underneath. This property is conveniently located seven minutes from Costco, Devonshire Mall, YQG Airport, schools, EC Row Expressway, and Highway 401. Devonwood Conservation Area, parks, and trails are all a few steps away. Everything you need is within easy reach. Recent Updates include: a new basement shower stall, AC unit (2022), roof updated approx. 6 years ago. This is a must-see gem, blending charm, space, location and lots of potential. Don't miss your chance to experience it in person. Schedule your viewing today! (id:29090)
1022 Chapman Mills Drive
Ottawa, Ontario
Available September 1st in Promenade Barrhaven! Discover this almost-new, stylish stacked townhome in the heart of Barrhaven just steps from top-rated schools, grocery stores, parks, gyms, and scenic trails. Featuring 3 spacious bedrooms, 2 bathrooms, and a beautifully upgraded kitchen with quartz countertops, attractive cabinetry, and stainless steel appliances, this home blends comfort with modern design. Enjoy open-concept living with laminate floors, a walkout balcony off the main floor, and a private balcony in the primary bedroom. Upper-level laundry, 1 parking spot, builder upgrades throughout. Nestled in a quiet, family-friendly neighbourhood with quick access to major roads and amenities. All Appliances included (Stainless appliances). This is the perfect place to call home! Call Vardaan Sangar at 819-319-9286 to book your showing today! (id:29090)
129 Seabert Drive
Arnprior, Ontario
Discover this stunning Heritage model by award-winning Neilcorp in Arnprior, featuring a unique partially built basement apartment with 2 bedrooms. Situated on a generous 42' x 131' pool-sized lot with no rear neighbors, this home offers plenty of privacy and outdoor space. The main floor boasts 9-foot flat ceilings, low-maintenance luxury vinyl plank (LVP) flooring, and an open living and dining area highlighted by a cozy gas fireplace and abundant natural light. The spacious kitchen features granite countertops, an eat-in island, and a large pantry perfect for family gatherings. Conveniently, a main floor powder room and a laundry/mudroom connect seamlessly to the two-car garage. Upstairs, you'll find the same flat ceilings and durable LVP flooring throughout. The primary suite offers a large walk-in closet and an upgraded ensuite bath. Three sizable bedrooms with large windows share a spacious second full bathroom. Additionally, over $25,000 has been invested in the partial completion of a fully permitted basement apartment, featuring 2 bedrooms and 1 bathroom, ideal for extra income or guest accommodations. Some images are virtually staged to showcase potential layouts. Don't miss this exceptional opportunity, schedule your viewing today! (id:29090)
330 Gardiner Shore Road
Beckwith, Ontario
After a long day you're driving home. As you turn off the highway your shoulders start to relax. The image of the water evens your breath to match the rhythm of the waves. You turn into the driveway and all your worries wash away. You are home. Welcome to your dream waterfront property! Located minutes from Carleton Place and 15 minutes from Ottawa. This stunning home offers 5 spacious bedrooms & 4 bathrooms. The heart of the home is the chefs kitchen, boasting high-quality finishes, top-of-the-line appliances and elegant countertops yielding inspired cooking and conversation around the island. The custom fireplace is the centrepiece for every occasion or simply to provide comfort on cool nights. Find peace watching the incredible sunsets in comfort as you lounge in the enclosed porch that spans the width of the main level or on the multi-layered deck. Quality family time is had on the water, around the fire pit, enjoying the hot tub & around the pool table. Memories are made here. (id:29090)

