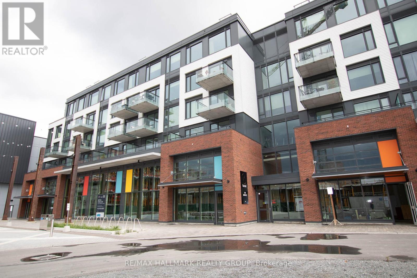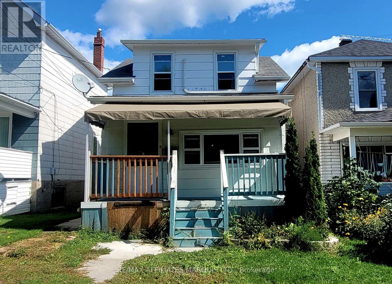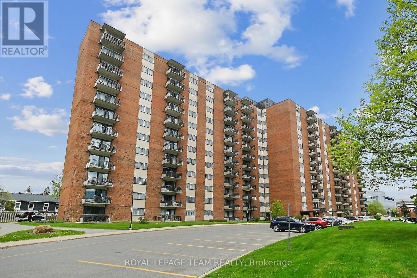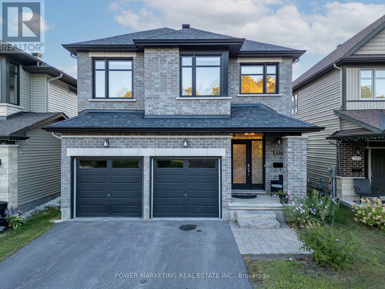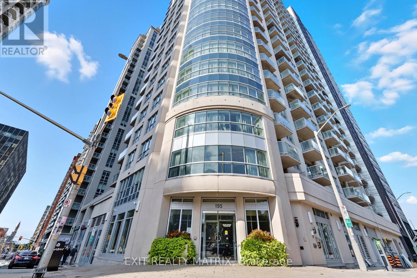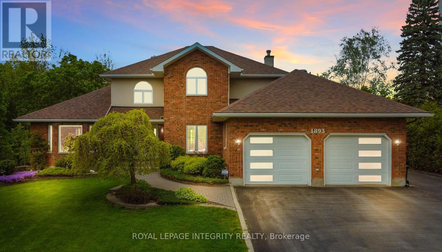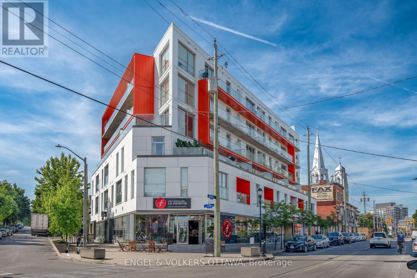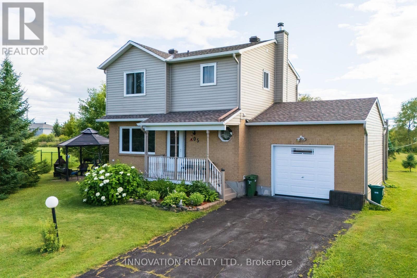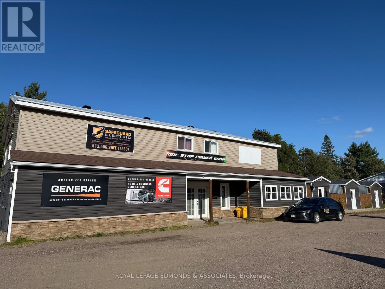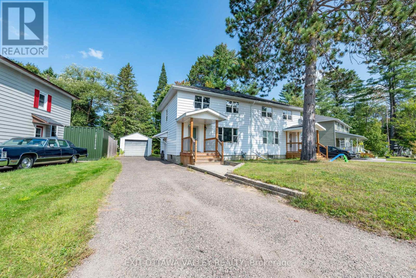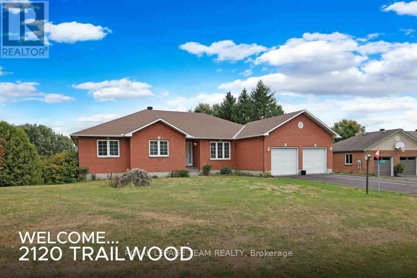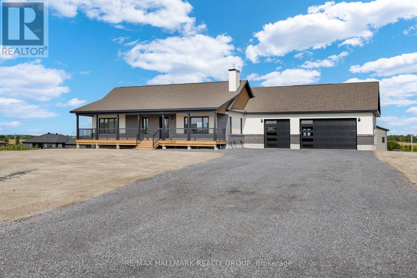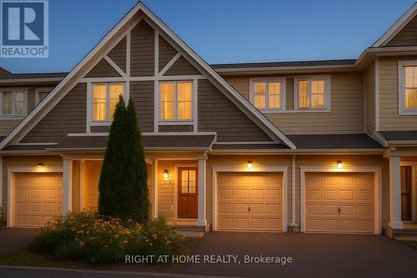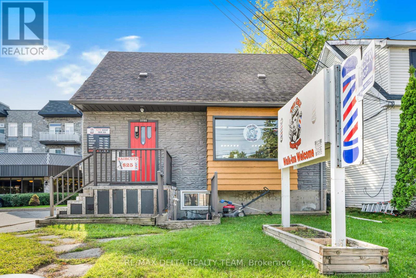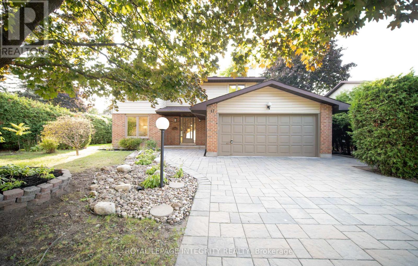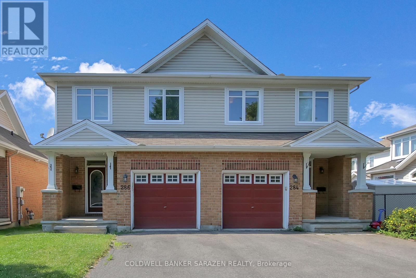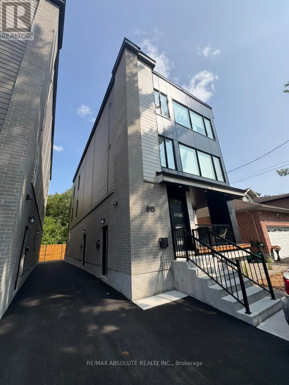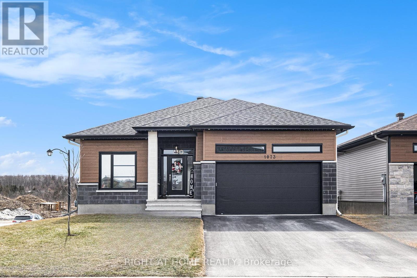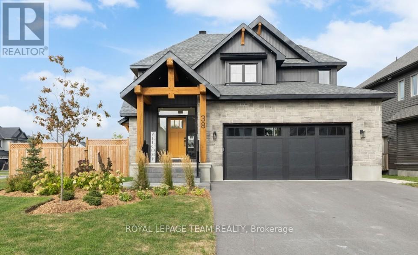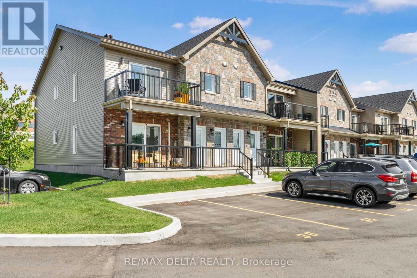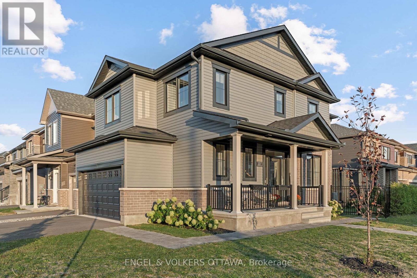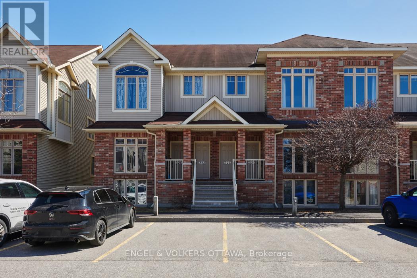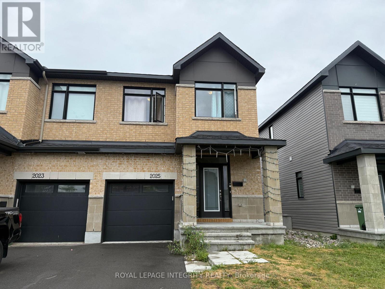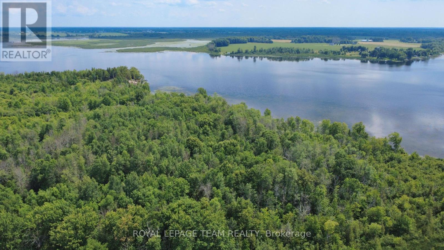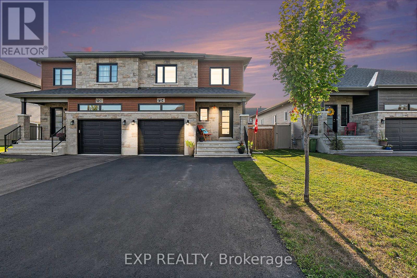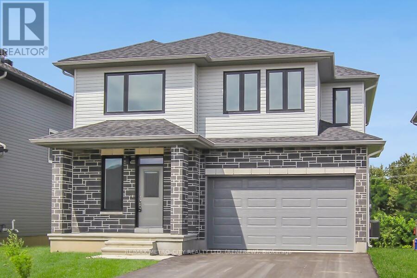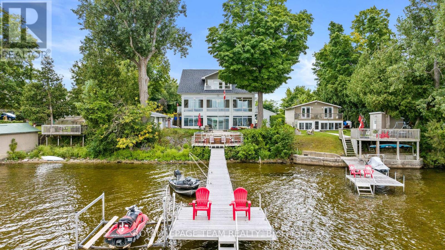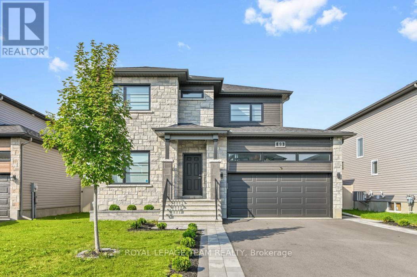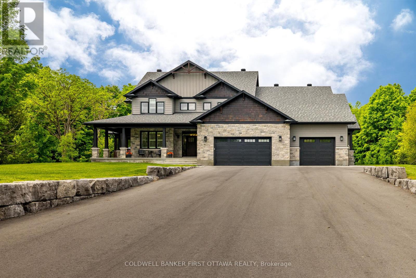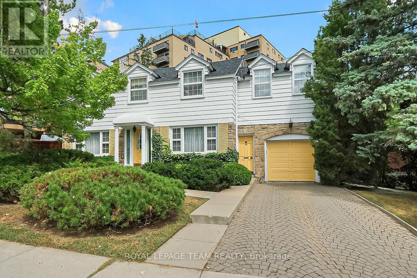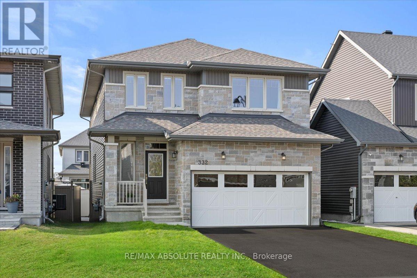314 - 320 Miwate Private
Ottawa, Ontario
Welcome to Unit 314 at 320 Miwate Pvt. - the exclusive Kanaal Condos! This VERY UNIQUE 2-floor, 2-bed, 2.5 bath unit, sits on Chaudiere Island between Ottawa & Gatineau, w/ very close proximity to Parliament Hill, trendy restaurants/shops, walking/biking paths, the Ottawa River (w/views from your balcony!), & so much more! Main level offers super spacious open concept living w/floating staircase & glass railing, beautiful accent wall design, foyer w/storage closet, powder room bath, designer kitchen w/quartz countertops, tons of cabinet/counter space, SS appliances, large living/dining areas w/large windows equipped w/automatic blinds controlled from the switch panel. Upper level features 2 generously sized bedrooms, both having en-suite baths, laundry closet w/full-sized machines, & rooms are equipped w/auto-blinds as well. Large balcony off main level offers mystical views of the Ottawa River. Underground parking, storage locker, water & heat - all included! Tenant pays Hydro. Available December 1st! (id:29090)
115 Guy Street
Cornwall, Ontario
Discover your new home in the vibrant East End neighbourhood of Le Village. This affordable, neat and well-maintained residence features everything you need for comfortable living, making it perfect for families, first-time buyers, or anyone seeking to invest in a place of their own. The inviting main floor features an open layout with an abundance of natural light and a spacious eat-in kitchen, creating the perfect space for everyday meals and family dinners. Upstairs, you'll find a large main bedroom and a second bedroom, along with an updated three-piece bathroom, ideal for rest and relaxation. The clean and functional basement is equipped with laundry hookups and offers ample space for storage or a workshop, catering to all your needs. Step outside to a quaint backyard featuring a 2-tiered deck, perfect for sitting out to enjoy a quiet moment, soaking in the sun. Plus, you have direct access to the garage. Enjoy the convenience of a one-car garage with an automatic door opener and additional parking for one more vehicle off the rear Carleton Guy Laneway. This home boasts numerous updates for worry-free living, including a new furnace (2015), remodelled bathroom (2019), front porch windows (2020), awning (2021), driveway paving (2022) and recent enhancements in 2024, including new flooring, eavestroughs, and a heat pump. Enjoy the best of city living! This home is conveniently located near shopping, schools, cycling paths, and St. Lawrence College, making it a fantastic option for those seeking accessibility and community. Don't miss this opportunity to own a charming, carpet-free home in a convenient location. Reach out today to schedule a viewing and see for yourself the incredible potential this property has to offer! (id:29090)
339 King Edward Avenue
Ottawa, Ontario
Builders & Developer's Opportunity Knocks! Presenting a prime commercial lot located at 339 King Edward in Ottawa's vibrant ByWard Market area, walking distance to Parliament Hills and Ottawa University. This impressive approx.. 14,200 square foot parcel of land is strategically positioned at the bustling corner of Rideau and King Edward, offering excellent visibility and accessibility. This commercial site presents a rare opportunity for developers and investors looking to capitalize on the high traffic and dynamic atmosphere of the ByWard Market. The location is surrounded by a variety of shops, restaurants, and cultural attractions, making it an ideal spot for retail, dining, or mixed-use development.With its generous size and prominent position, this lot offers the potential for significant growth and profitability. Whether you envision a modern retail space, a trendy dining establishment, or a mixed-use project, the possibilities are endless in this thriving community. Don't miss out on this exceptional opportunity to secure a valuable piece of real estate in one of Ottawa's most sought-after neighborhoods! Call now! (id:29090)
912 - 1485 Baseline Road
Ottawa, Ontario
Spacious and rarely available 3-bedroom, 2-bathroom condo located in a prime central area. This bright, well-maintained unit boasts a large, open-concept living and dining area with direct access to a private balcony, perfect for relaxing or entertaining. The kitchen is well-appointed with ample cabinetry and generous counter space. The primary bedroom offers a private 2-piece ensuite bathroom. Two additional bedrooms provide versatile space, ideal for family, guests, or a dedicated home office. A full main bathroom is also easily accessible. Underground parking and access to excellent building amenities, including an indoor pool, sauna, fitness center, party room, workshop and more. The location is truly unbeatable, with close proximity to Algonquin College, College Square, various parks, public transit, and Highway 417. This condo presents a fantastic opportunity for investors, first-time homebuyers, or those looking to downsize without compromising on space or location. Furthermore, the condo fees comprehensively cover heat, hydro, water, and building insurance. (id:29090)
2074 Avenue P
Ottawa, Ontario
This meticulously maintained 2+1 bed / 2 bath townhome in desirable Eastway Gardens, ideally situated at the end of a quiet street is sure to impress! This surprisingly spacious home features an abundance of natural light offering many recent upgrades. The main floor boasts brand new luxury vinyl plank flooring and fresh, neutral paint, creating a bright and modern feel. The open-concept kitchen offers ample cabinetry and a convenient breakfast bar, seamlessly connecting to the combined living and dining area. The living and dining space has convenient access to the backyard deck and lower patio, perfect for outdoor dining, relaxing and entertaining. Upstairs, you will find brand new carpeting throughout, an expansive primary bedroom, a generously sized second bedroom, and a well-appointed 4-piece bathroom just steps away. The fully finished lower level includes a spacious recreation room with new carpeting, a 3-piece bathroom, and a dedicated storage area. With its flexible layout, the lower level can easily be utilized as a third bedroom. Located just minutes from Ottawa Train Yards premier shopping district, and with convenient access to public transit and amenities nearby, this home offers both comfort and convenience in a sought-after location. (id:29090)
537 Compass Street
Ottawa, Ontario
Welcome to this award-winning former Richcraft model home, perfectly situated on a premium lot directly across from a serene park on a quiet street in the sought-after Chapel Hill South community. This Energy Starcertified home boasts elegance and functionality, featuring a formal living room, dining room, and main-level den with 9ft ceilings and gleaming hardwood floors throughout. The open-concept eat-in kitchen is a true showpiece, showcasing contemporary navy blue premium cabinetry, a stunning waterfall quartz island, and stainless steel appliances. The family room offers custom built-in shelving and an upgraded fireplace, creating a warm and inviting space for gatherings. Upstairs, the hardwood staircase leads to four spacious bedrooms, including a luxurious primary suite with a five-piece ensuite featuring contemporary floors and a floating vanity. The second level also includes a convenient laundry room and quartz countertops in both bathrooms, while the unfinished basement awaits your personal touch. This home offers not only style but also an unbeatable location and lifestyle. Residents enjoy easy access to Innes Road and Highway 417, with multiple OC Transpo routes nearby (24 and 226 at the door, and route 32 just a short walk away). Chapel Hill South Park and Rides are only three minutes away. Directly across the street, enjoy seasonal ice hockey in the winter, as well as trails and a beautiful park view year-round. With an upgraded HVAC system, excellent schools and amenities, and a vibrant yet peaceful neighborhood, this is the perfect home for families seeking comfort, convenience, and modern living (id:29090)
74 Lake Avenue W
Carleton Place, Ontario
Welcome to 74 Lake Avenue West. This Edwardian-century home has tons of character and all the modern luxuries you need, thanks to over $240K of recent renovations. Enter the stained-glass door into the grand foyer, and you will find an expansive living and dining area with tile and solid basswood floors throughout and 10-foot ceilings. The renovated kitchen features custom-milled pine flooring, ample storage, a gas range, and an island with a built-in wine fridge. Off the dining room, there is a large rec room which is perfect for a home gym, playroom, guest room, or additional bedroom. Upstairs, you will find three bedrooms, including an impressive primary suite with a gas fireplace, glass walk-in shower, original claw-foot soaker tub, and large closet with custom cedar doors. Leading into the backyard is the sunroom would make a great home office or could be converted to the dream mud room. The property is landscaped throughout with perennials, raised garden beds, and cedars that provide privacy. An oversized two-car garage adds plenty of storage options in addition to space for two cars. This home is just a short walk from schools, the beach, a public boat launch at Riverside Park, cafes, the OVRT, restaurants, and boutiques, and as a bonus, is on the Christmas Parade route! (id:29090)
49 Allanford Avenue
Ottawa, Ontario
Welcome to 49 Allanford Avenue, a spacious Richcraft-built home in Hunt Club Park offering well over 3,000 sq. ft. of finished living space. This 4-bedroom, 3.5-bathroom carpet-free home is ideal for growing families, with a renovated Laurysen kitchen (2019) featuring quartz counters, stainless steel appliances, and smart, thoughtful storage solutions. The family-friendly layout includes hardwood and tile throughout, a bright living/dining area, as well as a powder room, dedicated main floor laundry and inside entry from the double car garage with deeper-than-standard length to comfortable fit your family van or larger SUV. The sleeping level features a primary suite with walk-in closet, additional 2nd full closet and ensuite, plus 3 additional bedrooms so none of the kids have to argue over who gets their own room! The premium pie-shaped lot offers a rare 70+ ft wide backyard that is fenced and south-facing; perfect for play, entertaining, or a future pool complete, with pergola and BBQ gas hookup. The professionally finished basement adds versatile living space with a wet bar, full bathroom, finished storage space and rec room. Exceptionally maintained and updated over the years by the longtime owner, including the roof (2015), furnace (2015), and garage doors (2018). Steps to Winterwood Park and Hunt Club Park's multi-use pathway network, with easy access to Conroy Pit, Greenboro Library & Community Centre and shopping amenities. Commuter-friendly and accessible near Hunt Club Road and Hwy 417. All while falling within the catchments for Hillcrest & Canterbury High Schools! (id:29090)
2803 - 195 Besserer Street
Ottawa, Ontario
Welcome to Unit 2803 at 195 Besserer St, a luxurious FURNISHED penthouse unit with no above neighbours and beautiful city views. This 2-bedroom, 2-bath unit exposes tons of natural light, making it bright and airy throughout. The modern kitchen, featuring sleek granite countertops, seamlessly flows into the open-concept living and dining areas - perfect for both entertaining and everyday living. The primary suite provides plenty of space and includes a 4-piece ensuite. The second bedroom offers versatility for guests or a home office. For added convenience, the unit includes an in-suite washer and dryer. Enjoy the outdoors with your own very private balcony! The building offers excellent amenities, including an indoor pool, a large gym, a party room, and an outdoor terrace with BBQs. Located just steps from Ottawa U, grocery stores, LCBO, and the lively ByWard Market, you'll have everything you need within easy reach. The rent includes water, heat, and air conditioning, making your living experience both comfortable and hassle-free. This unit also comes with one underground parking space and a storage locker for additional convenience. Don't miss the opportunity to live in this premium location in the heart of Ottawa! (id:29090)
207 - 1750 Marsala Crescent
Ottawa, Ontario
Welcome to this beautifully updated, bright, and spacious home in an unbeatable location right across from the park and recreation centre, with groceries, pharmacy, and everyday essentials just a short walk away. Freshly painted throughout, this home offers a smart, well-designed layout. The inviting living room features a cozy wood-burning fireplace, perfect for winter evenings, and flows seamlessly into the dining area with space for an office nook. The kitchen has been refreshed with updated counters, backsplash, and flooring. Upstairs, the large primary bedroom includes a built-in wardrobe, while the updated bathroom adds a modern touch. The lower level provides a versatile recreation room, a generous laundry area, and ample storage space, ideal for growing families or those in need of extra room.Enjoy outdoor living with a private balcony and small yard, while the well-managed community offers resort-style amenities including an outdoor pool, tennis court, sauna, and fully equipped gym. Perfect for first-time buyers, downsizers, or investors, this move-in-ready home combines comfort, convenience, and lifestyle in one exceptional package. (id:29090)
2141 Tremblay Avenue
Cornwall, Ontario
Welcome to this thoughtfully crafted 2016 Grant Mario Construction home, where quality design meets everyday comfort.Step inside to a bright main level featuring an artisan-designed kitchen, a cozy gas fireplace, and an inviting living space perfect for entertaining or relaxing. The main floor primary bedroom includes a walk-in closet and a cheater ensuite finished with quartz countertops, a tub/shower combo, and stylish vanity.The flexible floor plan offers one main bedroom plus a sunroom that could easily be converted into a second bedroom. Off the kitchen, a screened-in porch with composite decking, ceiling fan, and retractable blinds creates a serene retreat with direct access to the beautifully landscaped backyard, complete with interlock, partial fencing, and an irrigation system.Practicality meets style in the mudroom and laundry area with pantry space and direct access to the attached garage.Downstairs, the large open recreation room offers plenty of versatility with two Murphy beds, making it ideal for guests or family gatherings.Located in a sought-after neighbourhood close to schools, parks, and amenities, this home is move-in ready and designed to fit your lifestyle.24 hour irrevocable on all offers. (id:29090)
1893 Rideau Road
Ottawa, Ontario
Perfectly designed for multi-generational living, this beautifully maintained home offers over 3,000 sq ft of functional space across three levels including a fully finished walk-out basement with private entry potential. Ideally located just minutes from Manotick, Riverside South and Greely. This property combines timeless style with practical family living.The main level features a home office, formal dining room, two generous sitting areas, and a chef-inspired kitchen with granite countertops and ample cabinetry. A bright sunroom and cozy wood-burning fireplace adds the perfect gathering space for all ages. Upstairs, the luxurious primary suite offers a relaxation retreat featuring dual walk-in closets with glass doors and a spa-style ensuite featuring a stand-alone soaker tub, dual vanity, high end finishes and walk-in shower. Additional bedrooms are spacious and ideal for kids, guests, or extended family.The walk-out lower level is perfect for in-law accommodation, a teen suite, or a separate living area complete with open living space & full bathroom. Enjoy outdoor living with a fully fenced backyard, ideal for children or pets. A heated double garage and oversized driveway provide ample space for multi-vehicle households. Key Features: 3 +1 Bedrooms | 4 Bathrooms, Ideal Layout for Multi-Generational Living, Main Floor Office & Laundry & two Living Areas, Grand Kitchen connected to living with Sunroom & Fireplace, Finished Walk-Out Basement. Close to Schools, Parks, Shopping & Transit. Paved road. Close to everything -The best of both worlds enjoy peaceful, country-style living just minutes from urban conveniences! Ideal for families of all sizes and stages. (id:29090)
210 - 1000 Wellington Street W
Ottawa, Ontario
Welcome to The Eddy - a LEED Platinum-certified boutique condominium in the heart of Hintonburg. This bright and spacious corner unit offers stylish urban living with a thoughtfully designed open-concept layout, ideal for both everyday comfort and entertaining. The modern kitchen is equipped with sleek quartz countertops, high-efficiency European appliances, generous storage, and a casual eat-in dining area. Floor-to-ceiling windows and a Juliette balcony flood the space with natural light. The expansive primary bedroom features a cozy work-from-home nook and a custom walk-in closet. A rare highlight is the buildings rooftop terrace an urban oasis offering garden plots, outdoor dining areas, a communal firepit, and breathtaking panoramic views of the Gatineau Hills, Ottawa River, and surrounding neighborhoods. Perfectly situated just a short walk to Bayview LRT Station, with Little Italy, Chinatown, and LeBreton Flats all minutes away - enjoy unbeatable access to transit, green space, and some of the city's best dining and culture. Additional features include geothermal heating and cooling, in-suite laundry, a secure ground-floor bike room, one parking space, and a storage locker. (id:29090)
131 Patriot Place
Ottawa, Ontario
This beautiful 3-bedroom, 2.5-bath home offers thoughtfully designed living space in the heart of a family-friendly community. Featuring numerous upgrades, including hardwood floors throughout, ceramic tile, and a fully landscaped and fenced backyard with updated pavement, this home is move-in ready.The main level boasts a bright open-concept layout, perfect for entertaining and family living. The renovated kitchen (2023) features quartz countertops, an oversized sink, and modern finishes. Light fixtures and the foyer have also been updated for a fresh, stylish feel. Upstairs, the generous primary suite includes a walk-in closet and private ensuite. Two additional bedrooms are spacious and well-appointed, ideal for kids, guests, or a home office. With modern updates inside and out, and located in a welcoming community close to schools, parks, and amenities, this home is the perfect blend of comfort and convenience. Located just minutes from grocery stores, parks, gyms, and all essential amenities, with quick access to Highway 417 (about 10 minutes away), this home offers both convenience and comfort in one of Ottawa's most desirable neighbourhoods. (id:29090)
16 Canadian Drive
Ottawa, Ontario
Welcome to 16 Canadian, a warm and inviting bungalow on 2 acres tucked along the fairways of a beautiful golf course. Perfectly set within top-rated Stittsville school zones, this property offers peaceful surroundings just minutes from shops, parks, Trans Canada Trail and everyday essentials. Inside, the homes bright, open layout makes the most of its single-level design with a fully finished walk out basement. A spacious dining room (currently used as an office) opens to a comfortable family room with a fireplace the perfect gathering spot after a day on the course. Off the kitchen, a sunny bonus room looks out to the treed backyard, ideal for morning coffee or quiet work-from-home space. The main floor laundry and generous primary suite with walk-in closet, soaker tub, and glass shower add practicality and comfort. A full walk-out basement extends the living space with 2 bedrooms, a bathroom, a large living area, and plenty of storage. The basements 2nd private staircase from the oversized double garage makes it an easy fit for an in-law suite or guest/teenage retreat. Set on a gorgeous tree lot, this home is Generac-ready, EV-charger, and comes with a charming chicken coop (you can even keep the chickens, producing 15 eggs a day). With its thoughtful floor plan, tranquil setting, and flexible lower level, 16 Canadian is a rare chance to enjoy golf course living in Ashton ! (id:29090)
105 Cricket Crescent
Ottawa, Ontario
Step into this beautifully maintained 3-bedroom home, where comfort and convenience meet quality living. Located in a serene, family-friendly neighborhood, this charming residence boasts an inviting, open layout filled with natural light that creates a warm, welcoming ambiance throughout. The spacious living room serves as the perfect spot to relax or entertain, while the adjoining updated kitchen is ideal for home cooking and family meals, this home is ideal for first-time homebuyers or growing families. An attached garage ensures ease of access and additional storage, while the large backyard offers endless possibilities whether you enjoy gardening, hosting gatherings, or simply having extra space to unwind outdoors. (id:29090)
2551 Petawawa Boulevard
Petawawa, Ontario
Live, Work & Invest in the Heart of Petawawa. Here is your chance to own a strategically positioned multi-purpose building offering more than 4,300 sq. ft. of adaptable space on the busiest road in the area with up to 20,000 vehicles passing by each day. Perfect for retail, offices, or creative ventures, the property is set in a a thriving area with easy access to Garrison Petawawa. Upstairs, you'll find a spacious 5-bedroom, 2-bath residence that currently generates $2,800/month, or could become your own private living quarters above your business. The area is rich with amenities: schools, community parks, shops, churches, beaches, and trails are all nearby. Easy access to Highway 417 means youre well-connected while still enjoying the small-town charm and community energy Petawawa is known for. (id:29090)
6 Faraday Crescent
Deep River, Ontario
Welcome to this charming 3-bedroom, 1-bath semi-detached home in the heart of Deep River! Step inside to a beautifully upgraded main floor featuring timeless white cabinetry in the kitchen, gleaming hardwood floors throughout, and a bright, inviting living room. Upstairs, youll find three generously sized bedrooms and an updated bathroom complete with modern double sinks. Outside, enjoy the convenience of a single detached garage and a private backyard that backs onto peaceful green space perfect for relaxing or entertaining. Ideally located close to schools, parks, and amenities, this home is move-in ready and waiting for its next chapter! (id:29090)
2120 Trailwood Drive
Ottawa, Ontario
Welcome to 2120 Trailwood in the Maple Forest development in North Gower. Bright foyer, leads to this wonderful open-concept 3 Bedroom Bungalow, 2 full bathrooms, lower level has rare walk-out basement - ready for your own design and finishing. This sun-filled home is the perfect home for a family or Boomers with Grandchildren!! Original resident, home has been well cared for and maintained. Roof was re-shingled in 2018. Huge kitchen with loads of cupboards, small island and a full pantry for all the extras.The Kitchen opens onto the large Breakfast/Eating Area which looks out onto the deck and backyard. The home is accessible as is equipped with two chairlifts- one to the basement and the other to the garage. The massive Living room/Great room has a cozy gas fireplace. One of the best features of this home is the walk-out basement, with all its possibilities, for extended family, etc. Brand new furnace, air-conditioning and water heater installed July 2025, details below and in attachments. The primary bedroom has a full ensuite with soaker tub and separate shower, plus a large walk-in closet. Two other good size bedrooms and a 5-piece bathroom. The laundry room is off the kitchen with door to the two car garage. Plenty of parking in the driveway as well. Perfect location - quiet little area of North Gower, just 2 minutes to Highway 416 going to Manotick and/or Downtown Ottawa or South to Highway 401. (id:29090)
208 Trudeau Crescent
Russell, Ontario
Welcome to this brand new 2 bedroom, 2 bathroom custom built Guildcrest bungalow in Russell Ridge Estates! Fabulous curb appeal with the amazing welcoming covered front porch spanning the entire length of the home, perfect to enjoy morning coffee or to relax. Modern open-concept floor plan. The bright and inviting living room features a gas fireplace flanked by windows on each side. The gorgeous kitchen includes an abundance of maple cabinets, quartz counters, trendy gold coloured fixtures and a large island (7'5" x 3') with a breakfast bar. The kitchen has access to the laundry room and additional pantry shelving. The dining area features a beverage bar, additional cabinetry and has patio door access to the rear deck. The primary bedroom suite enjoys a 3 piece ensuite bathroom with double shower, as well as a large walk-in closet, and patio door access to a private deck. A second good-sized bedroom and full 4 piece bathroom complete the main level. The unfinished basement is nice and high and ready for your personal touch with insulation and drywall already in place on the walls and a rough-in for a future bathroom. Great backyard space. There is a large covered rear deck (15'5" x 12') to enjoy BBQ's and outdoor living. You'll love the huge 3 car garage with inside access. Front and year yards are hydro seeded. Driveway will be paved soon. Quick access to amenities in Russell Village as well as in Embrun. Minimum 24 hour irrevocable on offers. (id:29090)
421 Hillsboro Private
Ottawa, Ontario
Move-In Ready, freshly painted 3-bed, 3-bath townhome located in the highly desirable neighbourhood of Emerald Meadows. Nestled on a quiet crescent, this home offers a perfect blend of comfort, style, and convenience. Step inside to a spacious foyer with a garage inside entry, powder room, and a front closet. The main floor features an open-concept layout with rich hardwood flooring throughout the living and dining areas. The gourmet kitchen boasts an island, ample cabinetry, and a bright eating area. Upstairs, a spacious primary bedroom with a 3-piece en-suite and a large walk-in closet. Two additional well-sized bedrooms and a full family bath provide plenty of space for a growing family. The finished lower level offers a cozy family room with a gas fireplace, laundry room and plenty of storage space. Private backyard perfect for hosting BBQs or unwinding after a long day. Low monthly fees of just $119 cover private road maintenance, guest parking and snow removal. Located just minutes from parks, trails, top-rated schools, shopping, and all essential amenities, this home truly has it all. Don't miss your chance to own this beautiful home! (id:29090)
2790 St Joseph Boulevard
Ottawa, Ontario
Mixed-Use Zoning Commercial & Residential Potential. This versatile property offers an excellent investment opportunity with three income-generating units in a high-visibility location. The main level features approximately 350 sq. ft. of commercial space, currently operating as a barbershop, ideal for continued business use or future redevelopment. The residential portion includes two self-contained units with separate entrances and hydro meters: a spacious 2-bedroom, 1-bath unit spanning the main and upper floors with in-unit washer/dryer (sold as is), and a newly renovated lower-level 1-bedroom, 1-bath apartment with modern appliances and a private entrance. Additional highlights include a roof approximately 10 years old, some updated windows, plenty of rear parking, and easy highway access. Whether you're an investor seeking reliable rental income, a business owner looking for a live-work setup, or a developer exploring future rebuild possibilities, this property checks all the boxes. Excellent visibility, accessibility, and 24-hour irrevocable on all offers (id:29090)
8 - 575 Stonefield Private
Ottawa, Ontario
This bright and spacious 2-bedroom, 1.5-bathroom condo offers open-concept living with large windows that fill the space with natural light, a kitchen featuring ample cabinetry and an island overlooking the living area, and access to a private balcony. Both bedrooms are generously sized, complemented by a full bathroom and convenient powder room. Additional features include in-unit laundry and a surfaced parking space. Ideally located close to transit and within walking distance to grocery stores, this home combines comfort and convenience in a prime location. (id:29090)
17 Mcclure Crescent
Ottawa, Ontario
Welcome to 17 McClure Crescent, a beautifully maintained and thoughtfully renovated single-family home situated on a generous corner lot in the heart of Kanata. Perfectly positioned just off Hwy 417, this property offers unbeatable access to major routes, Kanata Centrum, parks, and top-rated schools, making it an ideal choice for both families and commuters. From the moment you arrive, you're welcomed by a spacious interlock driveway leading to a two-car garage with parking for four additional vehicles. Step inside to a bright, grand foyer featuring a newly renovated wood staircase, with formal dining and sitting rooms to the side. The modern, updated kitchen boasts sleek cabinetry, quartz countertops, and stainless steel appliances, all seamlessly connected to a sun-filled family room. Upstairs, you'll find four generous bedrooms and two stylishly updated bathrooms, including a luxurious primary suite with a large closet and private 3-piece ensuite. Three additional bedrooms share a full bathroom. The fully finished lower level adds exceptional versatility, offering a spacious rec room and a full bathroom, perfect for overnight guests, extended family, or a teen retreat. Outside, the private, tree-lined backyard creates a serene setting for children, pets, and outdoor gatherings.This move-in ready gem has seen significant updates, including a full renovation in 2025 with new engineered hardwood floors, hardwood staircase and railings, fully renovated bathrooms, and new kitchen appliances; a new air conditioner, driveway, interlock, garage floor, and foundation waterproofing in 2019; a new roof in 2015 with GAF Timberline shingles (50-year warranty); a new furnace in 2011; and most windows replaced between 2010 to 2011 with North Star windows backed by a lifetime warranty. 17 McClure offers the perfect balance of comfort, convenience, and style. Schedule your private viewing today! (id:29090)
507 Radiant Private
Ottawa, Ontario
Welcome to 507 Radiant Private, a lovely three-bedroom plus loft townhome with NO REAR NEIGHBOURS. This home has beautiful meadow views from the rear windows and is just steps from a scenic pond surrounded by a walking trail. This Oakwood model by Glenview Homes, built in 2017, features 1,989 square feet of well-designed living space. This home offers 9-foot ceilings and hardwood floors on the main level. The kitchen features a peninsula layout and stainless steel appliances including a microwave hood fan. The bright dining room accommodates a large table for family dinners and has extra cabinetry for storage. Enjoy the view from your spacious master suite getaway perfect for relaxing after a long day. This primary suite also features an executive five-piece ensuite with double sinks, a spacious walk-in shower, separate soaker tub and a large walk-in closet. Two secondary bedrooms are generous in size, bright and spacious. There is also a loft on the second level, great for a working at home, a play area or working out! The finished basement has a large family room, separate laundry room and a large storage space. The backyard features a well thought out deck, perfect for entertaining and comes with a fully fenced yard. This house also features an extended interlock driveway, on demand hot water heater and a Unifi G4 Doorbell Pro. The low monthly maintenance fee covers snow removal and lawn maintenance of the shared spaces. (id:29090)
286 Parkin Circle
Ottawa, Ontario
This charming and spacious 3-bedroom semi-detached home offers the perfect blend of comfort, functionality, and style. Nestled on a quiet street in Blossom Park, this home sits proudly on a premium-depth lot, with plenty of space for gardening and entertaining all ages. The property features a bright, open-concept main floor with a spacious living and dining area with a gas fireplace, including a spacious kitchen with stainless appliances and a island with breakfast bar; a convenient powder room and inside access from the garage complete this level. Upstairs there are three bedrooms, including a spacious principal retreat with a full ensuite and walk-in closet. Two additional bedrooms, a main family bath and the convenience of laundry upstairs elevate the space. The fully finished basement can be used as a family room, home office, playroom, exercise room, or home-based business. Step outside to a fully fenced backyard ideal for children, pets, and weekend barbecues. Enjoy the morning sunshine on your south-facing covered front patio. All needs and wants are close by, including efficient access to parks, shopping, and public transit. Ideal for families, singles, or couples, this house ticks the boxes in a fantastic area with plenty of lateral and move-up housing options. Why wait? (id:29090)
2 - 4 Sherbrooke Avenue
Ottawa, Ontario
A rare find in the heart of Hintonburg! This bright and spacious, beautifully updated 2-bedroom, 1-bath condo offers 2 levels of thoughtfully designed space. The open-concept Scandinavian style kitchen boasts stunning quartz countertops, two-toned cabinetry, an extended island, and a casual eat-in area ideal for both everyday living and entertaining. Oversized windows flood the home with natural light, creating a warm and welcoming ambiance throughout. A contemporary staircase leads to the the upper level, which features two generously sized bedrooms and a modern, well-appointed bathroom. Enjoy the ease of maintenance-free living just steps from Hintonburg's vibrant restaurants, cafés, and boutique shops. With parking right at your doorstep and the LRT only minutes away, convenience is at its peak. Opportunities like this don't come often so schedule your showing today! (id:29090)
4 - 613 Parkview Road
Ottawa, Ontario
Welcome to 613 Parkview Road. This newly built (2024) apartment offers 1,100 sq. ft. of bright, modern space featuring: Open-concept living and dining area, perfect for entertaining, Modern Kitchen with fridge, stove, and microwave, In-unit laundry for added convenience, Two spacious bedrooms with ample closet space, Two full bathrooms for comfort and privacy, Minutes from Hampton Park, Westboro Village, shops, and restaurants, Close to public transit, bike paths, and green space, Street parking only (no on-site parking) 1-year lease minimum. Live in one of Ottawas most desirable neighbourhoods. Contact us today to schedule a viewing. (id:29090)
4 - 615 Parkview Road
Ottawa, Ontario
Welcome to 615 Parkview Road. This newly built (2024) apartment offers 1,100 sq. ft. of bright, modern space featuring: Open-concept living and dining area, perfect for entertaining, Modern Kitchen with fridge, stove, and microwave, In-unit laundry for added convenience, Two spacious bedrooms with ample closet space, Two full bathrooms for comfort and privacy, Minutes from Hampton Park, Westboro Village, shops, and restaurants, Close to public transit, bike paths, and green space, Street parking only (no on-site parking) 1-year lease minimum. Live in one of Ottawas most desirable neighbourhoods. Contact us today to schedule a viewing. (id:29090)
206 - 205 Bolton Street
Ottawa, Ontario
Welcome home! This bright and spacious 1,210 sq. ft. condo is nestled in a tranquil pocket of Lower Town, directly across from parks and just steps to the Rideau River offering a peaceful, urban lifestyle in one of Ottawa's most connected neighbourhoods. Located on the second floor, this airy unit features high ceilings, expansive windows, and a well-designed open-concept layout. The fully renovated kitchen (2017) is a standout, with sleek quartz countertops, stainless steel appliances, ample cabinetry, and an extended breakfast bar overlooking the living and dining areas. Step out onto your private balcony perfect for morning coffee or evening wind-downs. With two generously sized bedrooms plus a den/office with built-in storage, theres plenty of flexibility for working from home, guests, or hobbies. The primary bedroom features a large closet and private ensuite, while a second full bathroom and in-unit laundry offer everyday convenience. Includes underground parking and an oversized storage locker. Residents enjoy premium amenities: rooftop terrace with BBQs and skyline views, fitness centre, party room, EV charging stations, and secure bike storage. Just a short stroll to Global Affairs, the ByWard Market, and scenic bike paths - this is a rare opportunity for peaceful, yet connected, urban living. (id:29090)
1073 Diamond Street
Clarence-Rockland, Ontario
Smart, Stylish, and Now Priced to Move Luxury living. Modern technology. Unmatched value.This is not just another Rockland home - this is the best-priced designer smart home on the market, and it's ready for you. Set on a premium corner lot, 1073 Diamond offers over 3,000 sq. ft. of beautifully finished living space, featuring 5 bedrooms, 3 full bathrooms, and a fully finished walkout basement ideal for extended family, a home gym, movie nights, or private guest space. Highlights Include: Gourmet chefs kitchen with quartz counters, 10 ft island, custom cabinetry, high-end appliances & walk-in pantry, 11 ft. high tray ceilings, rich feature walls & imported custom tile flooring, Double heated garage, expansive upper deck, and a fully fenced yard, Lower-level walkout to a professionally landscaped backyard oasis with stamped concrete patio, Primary suite with spa-style ensuite, rain shower, marble floors, and a huge walk-in closet, Two gas fireplaces with sleek, modern tile façades, CONTROL 4 Smart Home System seamlessly integrates lighting, sound, security & automation (valued at $40,000). Located in one of Rockland's most desirable family-friendly neighbourhoods and just minutes to parks, schools, trails, shopping and a short drive to Ottawa. Now listed at $887,000 priced well below replacement value. This is your opportunity to own a showpiece home that blends luxury finishes with smart tech, space, and style at a price that demands attention. Dont just visit a home. Come experience a lifestyle. Book your showing today. (id:29090)
38 Sopwith Private
Ottawa, Ontario
Discover Rural Luxury-Custom Home w/ Private Lower-Level Suite on Impressive Corner Lot! Welcome to this stunning custom-built home by Sheldon Creek Homes, set on a broad 75' x 121' corner lot in coveted Diamondview Estates in Carp. Designed for families & astute buyers seeking style, comfort & versatility, this turnkey home blends sophisticated finishes, open-concept living & rural charm. The main level captivates w/ soaring vaulted ceilings in the living room w/ open-to-above design & expansive windows flooding the space w/ nat. light. Double-storey windows & sleek black spindle railings enhance the open layout, allowing light to flow through the home, while 9' ceilings & wide LVP floors create a modern, refined feel. The living room is a striking centerpiece, w/ a grand stone feature wall w/ linear fireplace-an inviting space to relax & entertain. The exquisite eat-in kitchen is a dream, boasting quartz countertops, extended-height cabinetry, lrg island, custom hood & walk-in pantry-perfect for every gathering. A stylish powder room, main-floor office & Pinterest-worthy laundry add convenience & functionality. Upstairs, retreat to the serene primary suite compl. w/ walk-in closet & spa-inspired 5-pc ensuite. 2 add'l beds, 5-pc bath & graceful upper-level corridor open to the main floor complete the level. The fully finished 800 sq ft lower-level suite feat. 2 beds, stylish living area, priv. entrance & in-suite laundry-versatile space for rental or extended family. Outside enjoy professional landscaping w/ elegant hardscaping, patio w/ pergola, hot tub rough-in, & fully fenced yard - perfect for entertaining. Diamondview Estates offers many trails, sports courts, playground & community centre - all w/ lower taxes & water costs. Enjoy Carp's rural charm, nearby amenities, excellent schools & quick HWY access for seamless commutes to Ottawa. This home isn't just a residence - its a lifestyle. Don't miss this rare opportunity to call Diamondview Estates home! (id:29090)
202 - 225 Spence Avenue
Hawkesbury, Ontario
This impeccable condo has the best view ever! This two-bedroom condo has gorgeous interior finishes and because it is an end unit, you get a great view of the Laurentians from the balcony and from your kitchen window! This beautifully-appointed condo interior is featured on the builder's website. The ideal space for living the simple life in about 1,000 square feet with touches of luxury. All-new everything, this built-in-2022 condo includes KitchenAid dishwasher and a low-profile microwave hood fan (2022), new backsplash in kitchen (2024), 2022 stackable washer/dryer, electric fireplace and beautiful ceramic floors. Custom window dressings complete the look! All you have to do is move in! Tankless hot water heater, AC, lots of visitor parking. Other inclusions: all window dressings, two kitchen stools, and happiness! Hawkesbury offers a regional hospital, large library, multi-purpose sports complex, a waterfront park and many more amenities! 24 hours irrevocable on all offers. (id:29090)
601 Idyllic Terrace
Ottawa, Ontario
Welcome to 601 Idyllic Terrace - a meticulously upgraded, move-in ready single-family Minto home in Avalon East, with over $100,000 in premium builder finishes. This 3-bed, 2.5-bath home features a bright open-concept layout with upgraded hardwood floors and a stunning custom kitchen complete with ceiling-height cabinetry, quartz counters, a statement backsplash, and Samsung Bespoke appliances. Living room offers a modern gas fireplaces and sliding patio doors to the backyard. Upstairs, find three spacious bedrooms including a primary bedroom and a luxurious ensuite with double sinks, walk-in shower, and designer finishes. The second bath and laundry are equally elevated with upgraded tiles, cabinetry, and appliances. The finished basement offers additional living space with matching plank flooring and a rough-in for a future bathroom. Outside, enjoy the interlock walkway, landscaped yard, and expansive deck with a Toja pergola. The double car garage is fully equipped with an EV plug, upgraded panel, and automatic opener. Added touches include pot lights, upgraded railings and doors, designer light fixtures. Located steps from Lakeridge Park trails, shops, and amenities, with a brand-new French elementary school coming soon nearby. Full list of upgrades attached! (id:29090)
327 Elite
Ottawa, Ontario
Welcome to this bright and spacious 2-bedroom + loft/den, 2-bath upper unit condo, perfectly situated in a sought-after location. This well-designed layout offers an abundance of natural light, creating a warm and inviting atmosphere throughout. The versatile loft space is ideal for a home office, guest area, or cozy lounge. Enjoy the convenience of being just minutes from shopping, dining, entertainment, transit, and more. A fantastic opportunity for professionals, first-time buyers, or anyone looking to enjoy modern condo living in a vibrant community. 24 hours irrevocable on all offers. (id:29090)
601 - 556 Laurier Avenue W
Ottawa, Ontario
Welcome to this freshly painted and move-in ready 2-bedroom, 2-bath condo at 556 Laurier Ave W, featuring brand-new appliances. Perfectly located in the heart of Ottawa, you'll enjoy easy access to transit, shopping, restaurants, and Parliament Hill. The open-concept living and dining area offers a versatile layout, complemented by a functional kitchen. The spacious primary bedroom includes its own Ensuite, while the second bedroom and full bath provide flexibility for guests, family, or a home office. Step out onto your private balcony and enjoy breathtaking views of the Ottawa River and Gatineau Hills. Residents can also take advantage of excellent amenities, including an indoor pool, fitness centre, sauna, and party/meeting room. In-unit laundry and a storage locker are included. Please note: underground parking is optional and available for an additional $100 per month. (id:29090)
2025 Allegrini Terrace S
Ottawa, Ontario
Welcome to 2025 Allegrini Terrace, a stunning, fairly new-built Claridge home located in one of Kanata's most desirable neighbourhoods, Bridlewood. This beautifully designed 3-bedroom, 4-bathroom property is being- offered fully furnished, making it the perfect turnkey rental for anyone seeking a modern, move-in-ready home.Step inside to an open-concept main floor featuring a bright living and dining area, stylish finishes, and a chef-inspired kitchen complete with high-end appliances, ample cabinetry, and an island for entertaining. Upstairs, youll find three spacious bedrooms, including a luxurious primary suite with walk-in closet and ensuite bath.The fully finished lower level offers additional living space with a family/recreation room and a convenient full bathroom, ideal for guests, a home office, or media setup. Attached garage with inside entry. Located close to excellent schools, parks, shopping, transit, and the Kanata tech hub. DONT MISS THIS ONE!! (id:29090)
00 Rideau River Road
Montague, Ontario
A rare opportunity to own approx. 17 acres of untouched WATERFRONT land on the Rideau River, just minutes from the charming and historical village of Merrickville. This spectacular parcel is entirely forested, offering a peaceful and private setting with ample shoreline along one of Ontarios most scenic and historic waterways. Mature hardwoods and evergreens blanket the land, creating a serene backdrop for your dream home, private retreat, or recreational getaway. Whether you envision paddling along the Rideau at sunrise, spending your days boating or fishing, or simply investing in a piece of natural paradise, this property offers endless possibilities. Enjoy the perfect balance of tranquility and convenienceonly a short drive to restaurants, shops, and galleries in Merrickville, and under an hour commute to Ottawa. Properties like this are exceptionally rare - don't miss your chance to make it yours. Buyer to verify zoning, permitted uses, and building requirements with the Township of Montague to ensure the property suits their intended use. (id:29090)
704 Azure Street
Russell, Ontario
Welcome to 704 Azure, a 3 bedroom, 2.5 bath semi-detached two-storey in the desirable Sunset Flats community of Russell. Designed with everyday living in mind, this home combines style, function and comfort in an open, light-filled layout. The main floor features a spacious living room with abundant natural light, a kitchen with ample cabinetry, central island with breakfast bar seating and stainless-steel appliances that overlooks a dining area. Luxury vinyl flooring runs throughout the living spaces, with ceramic tile in wet areas for easy maintenance. Upstairs, retreat to the primary suite complete with a walk-in closet and 4-piece ensuite with large walk-in shower. Two additional bedrooms, a full bath and the convenience of second-level laundry completes this level. The partially finished basement is ready for your personal touch whether you want to create a home gym, media room or recreation space. Outdoors, enjoy a west-facing backyard perfect for afternoon sun and evening relaxation. Located on a 35 ft frontage lot with double-wide driveway and attached garage. A double door side access to the backyard makes storage and yard use even more practical. The backyard is fully fenced with a deck area, covered gazebo and green space: perfect for kids, pets and peaceful downtime. All this just steps to schools, parks, trails, and recreation, with downtown Ottawa only 20 minutes away. Move-in ready and waiting for you! (id:29090)
3413 Caribou Crescent
Windsor, Ontario
Welcome to 3413 Caribou Crescent - a charming raised ranch nestled on a quiet, family-friendly crescent. This spacious 3+1 bedroom, 2-full bathroom residence offers the perfect blend of comfort, style, and convenience. The main floor features three bright and spacious bedrooms, a large eat-in kitchen adorned with classic oak cabinetry, and a stylish 4-piece bathroom. Elegant hardwood, premium laminate, and ceramic tile flooring flow seamlessly throughout the main floor. The basement offers an expansive second living area with sleek laminate flooring ideal for a home theatre, playroom, or both. It includes a large carpeted bedroom for guests or extended family, and a modern 3-piece bathroom with a brand-new shower stall. Step outside to a fully enclosed backyard - safe and fun for kids, pets, and your weekend gatherings. The elevated deck overlooks part of the driveway, offering a scenic front view, with a generous storage space underneath. This property is conveniently located seven minutes from Costco, Devonshire Mall, YQG Airport, schools, EC Row Expressway, and Highway 401. Devonwood Conservation Area, parks, and trails are all a few steps away. Everything you need is within easy reach. Recent Updates include: a new basement shower stall, AC unit (2022), roof updated approx. 6 years ago. This is a must-see gem, blending charm, space, location and lots of potential. Don't miss your chance to experience it in person. Schedule your viewing today! (id:29090)
1022 Chapman Mills Drive
Ottawa, Ontario
Available September 1st in Promenade Barrhaven! Discover this almost-new, stylish stacked townhome in the heart of Barrhaven just steps from top-rated schools, grocery stores, parks, gyms, and scenic trails. Featuring 3 spacious bedrooms, 2 bathrooms, and a beautifully upgraded kitchen with quartz countertops, attractive cabinetry, and stainless steel appliances, this home blends comfort with modern design. Enjoy open-concept living with laminate floors, a walkout balcony off the main floor, and a private balcony in the primary bedroom. Upper-level laundry, 1 parking spot, builder upgrades throughout. Nestled in a quiet, family-friendly neighbourhood with quick access to major roads and amenities. All Appliances included (Stainless appliances). This is the perfect place to call home! Call Vardaan Sangar at 819-319-9286 to book your showing today! (id:29090)
129 Seabert Drive
Arnprior, Ontario
Discover this stunning Heritage model by award-winning Neilcorp in Arnprior, featuring a unique partially built basement apartment with 2 bedrooms. Situated on a generous 42' x 131' pool-sized lot with no rear neighbors, this home offers plenty of privacy and outdoor space. The main floor boasts 9-foot flat ceilings, low-maintenance luxury vinyl plank (LVP) flooring, and an open living and dining area highlighted by a cozy gas fireplace and abundant natural light. The spacious kitchen features granite countertops, an eat-in island, and a large pantry perfect for family gatherings. Conveniently, a main floor powder room and a laundry/mudroom connect seamlessly to the two-car garage. Upstairs, you'll find the same flat ceilings and durable LVP flooring throughout. The primary suite offers a large walk-in closet and an upgraded ensuite bath. Three sizable bedrooms with large windows share a spacious second full bathroom. Additionally, over $25,000 has been invested in the partial completion of a fully permitted basement apartment, featuring 2 bedrooms and 1 bathroom, ideal for extra income or guest accommodations. Some images are virtually staged to showcase potential layouts. Don't miss this exceptional opportunity, schedule your viewing today! (id:29090)
330 Gardiner Shore Road
Beckwith, Ontario
After a long day you're driving home. As you turn off the highway your shoulders start to relax. The image of the water evens your breath to match the rhythm of the waves. You turn into the driveway and all your worries wash away. You are home. Welcome to your dream waterfront property! Located minutes from Carleton Place and 15 minutes from Ottawa. This stunning home offers 5 spacious bedrooms & 4 bathrooms. The heart of the home is the chefs kitchen, boasting high-quality finishes, top-of-the-line appliances and elegant countertops yielding inspired cooking and conversation around the island. The custom fireplace is the centrepiece for every occasion or simply to provide comfort on cool nights. Find peace watching the incredible sunsets in comfort as you lounge in the enclosed porch that spans the width of the main level or on the multi-layered deck. Quality family time is had on the water, around the fire pit, enjoying the hot tub & around the pool table. Memories are made here. (id:29090)
69 Duncanville Street
Russell, Ontario
Newly built 4 bedroom, 4 bathroom home, thoughtfully laid-out model offers an inviting open-concept main floor, perfect for both everyday living and entertaining. The bright kitchen features quality finishes, ample cabinetry, and a spacious island that flows seamlessly into the dining and living areas. Upstairs, you'll find well-sized bedrooms including a serene primary suite complete with a walk-in closet and spa-inspired ensuite.With elegant curb appeal and double car garage this property is designed to meet the needs of today's families. Located in a welcoming community just minutes from schools, parks, and amenities, this home offers the perfect blend of small-town charm and easy access to the city. Fully fenced and landscaped back and front yard. Finished basement with rec room full bathroom and bedroom (2025). (id:29090)
481 Sangeet Place
Ottawa, Ontario
Welcome to this thoughtfully designed, newly built luxury home crafted for ideal multi-generational living. Set on two acres of lush green space and surrounded by mature forest, the property features two distinct residences, each with its own private entrance and garage.The main home makes a striking first impression with its charming wraparound porch and serene natural setting. Inside, the smart and spacious layout includes a main-floor office or den, a grand family room, and a light-filled kitchen with expansive windows that frame uninterrupted views of the outdoors.Every detail has been carefully curated from custom built-ins and elegant trim to radiant in-floor heating and upscale lighting. Upstairs, you'll find four generous bedrooms and three full bathrooms, including a luxurious primary suite and a convenient Jack-and-Jill bath.The fully finished lower level is an entertainers dream, featuring a large rec room ideal for movie nights or game day, a dedicated home gym, an additional bedroom, and a full bath all with heated flooring for year-round comfort.The secondary dwelling offers true bungalow-style living with a main-floor primary bedroom, a spacious laundry/mudroom off the garage, a full bath, and direct access to the shared backyard. Downstairs, a large rec room and bonus room offer flexible space for guests, hobbies, or additional living.Step outside to your private backyard retreat fully landscaped and complete with a 16 x 40 in-ground pool, composite decking, screened-in porch, pool shed, interlock patio, wrought iron fencing, and an elevated fire pit area perfect for summer days and starlit evenings. (id:29090)
123 Ivy Crescent
Ottawa, Ontario
Welcome to 123 Ivy Crescent in the sought after community of New Edinburgh. A charming family home filled with natural light and character. Greeted by mature landscaping and sweeping walkway. The gracious porch entrance leads into the front foyer with guest coat closet and intricate mosaic tile floor. A traditional floor plan with many design options. The generous Living Room with dual aspect windows, features an inviting wood burning fireplace and antique lighting sconces. An entertainment sized Dining Room suitable for warm family gatherings, has double doors to the expansive kitchen, which offers an amazing opportunity to create your own culinary vision. The extended Kitchen features ample cabinetry and a generous eat in area with views over the side patio and rear gardens beyond. Access to the breezeway and single garage from the kitchen .Further extension to the upper level boasts primary bedroom enclave of bedroom with walk-in closet and dressing room or den, to include a recently renovated full en-suite. The second bedroom can easily be converted into two symmetrical bedrooms, each with their own separate closet. Family bathroom is a generous size with over-tub shower. A third bedroom with closet completes the upper level development. Fully finished basement with cozy wood burning fireplace and stone surround, also features a built in bar area. Ample additional storage areas or hobby room. Additional two piece bathroom, spacious laundry room and mechanical area. Enchanting rear yard with mature plantings, tiled patio and walkway all graced with ornate railings and fully fenced. Single car garage with home and exterior access. Make this classic home yours... Offers to be considered at 11am on 17th day of September 2025. Open House on Saturday, 13th and Sunday 14th September 2-4pm both days. (id:29090)
165 - 302 Masters Lane
Clarence-Rockland, Ontario
This beautifully appointed two-bedroom, two-parking condo combines modern upgrades with an ideal location, backing onto a lush golf course in a quiet and highly desirable neighbourhood. The open-concept living space is bright and inviting, featuring a stylish kitchen complete with stainless steel appliances that make both everyday cooking and entertaining a breeze. An enclosed porch extends the living area, offering a perfect spot to enjoy morning coffee, evening sunsets, or simply take in the peaceful surroundings throughout the seasons. Both bedrooms are generously sized, each designed to provide comfort and privacy, and the unit boasts plenty of storage to keep everything organized with ease. Beyond the immediate charm of the golf course views, residents also enjoy close proximity to the Ottawa River, with its scenic pathways and recreation opportunities just minutes away. With two dedicated parking spaces, ample storage, and a harmonious blend of nature and convenience, this condo truly offers the best of low-maintenance living in a quiet, picturesque setting. (id:29090)
332 Haliburton Heights
Ottawa, Ontario
OPEN HOUSE FRI 5-7PM! ABSOLUTELY STUNNING previous model home! NOTHING is standard starting from the exterior where you are greeted with a cultured stone front, irrigation system & a freshly sealed driveway! The garage is fully drywalled & has quiet wall mounted door openers! 12 x 12 hydraulic series tiles in the entry set the STUNNING tone for what's to come! Upgraded Fusion pre engineered hardwood on the main level! An open & airy layout, the cut outs between the formal dining & great room are a RARE find & define the spaces just perfectly! Open to above in the SPACIOUS great room offers 20 foot ceilings, wall of windows with custom drapery & motorized blinds, the 8 x 12 hexagon tile surrounds the 20 ft fireplace.. it is a piece of art! The kitchen is an instant WOW offering "PURE white" quartz waterfall island, Chef's Kitchen-aid appliances, the fridge is a counter depth & the GAS oven is 36" WIDE & has 6 burners, open shelving, built in microwave in the lower cabinets, TONS of high end cabinetry AND A WALK THRU pantry (so convenient)!!! INCREDIBLE light fixtures & pot lights galore. The second level lofts provides views of the great room & lends itself for many different uses! The ensuite off the primary (that is 17 ft x 12ft ) is OUT OF THIS WORLD, every wall is TILED (major upgrade) a beautiful start & finish to your day! With OVER 200k in upgrades..YES, you can have it ALL! !! The primary is located right at the top of the stairs with the 2 additional bedrooms tucked around a corner allowing for privacy for all! Every bathroom offer quartz countertop & there is a tub & shower combo In the main bath! 2nd level laundry! 9 foot ceilings & large egress windows in the UNSPOILED lower level! Fenced north facing backyard! STEPS to 3 schools & parks- the LOCATION is the icing on the cake! (id:29090)

