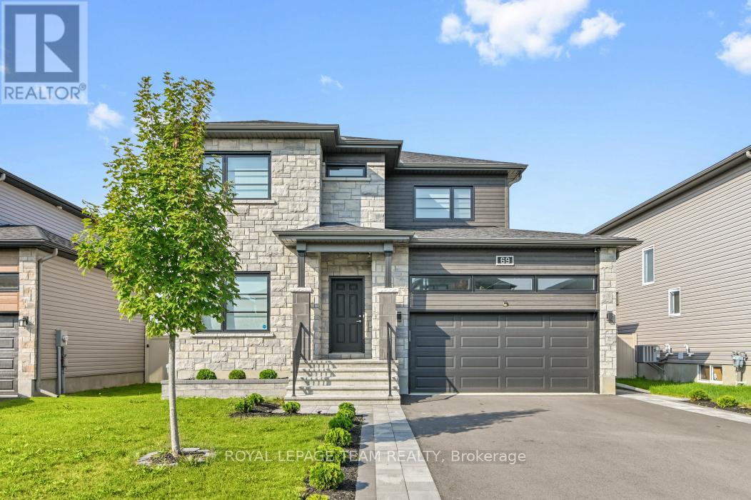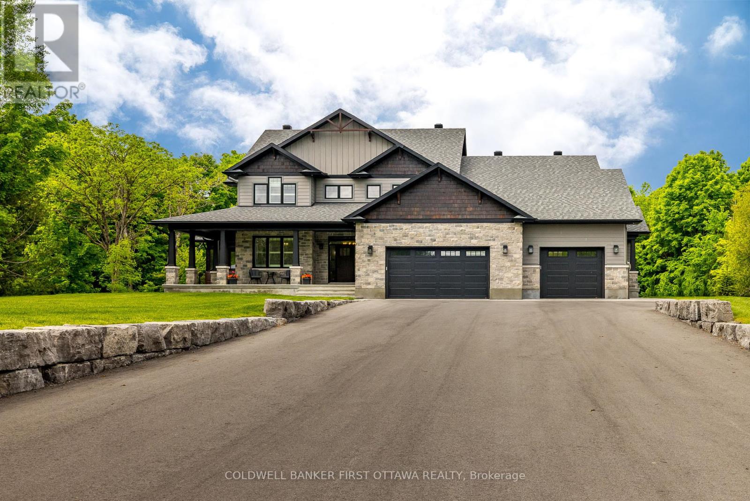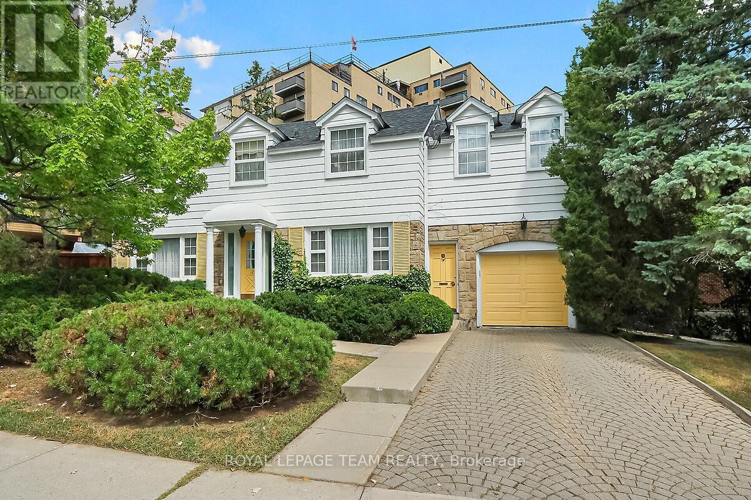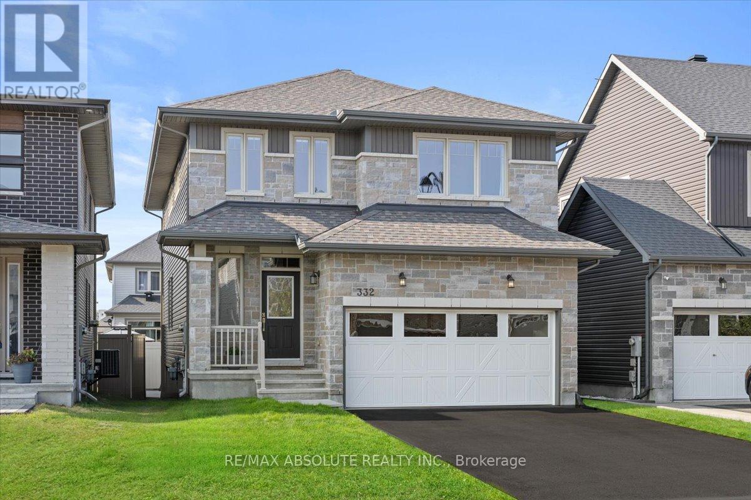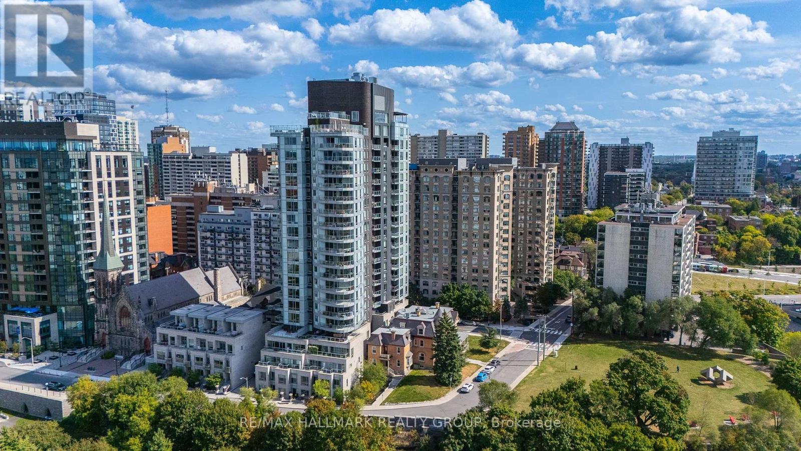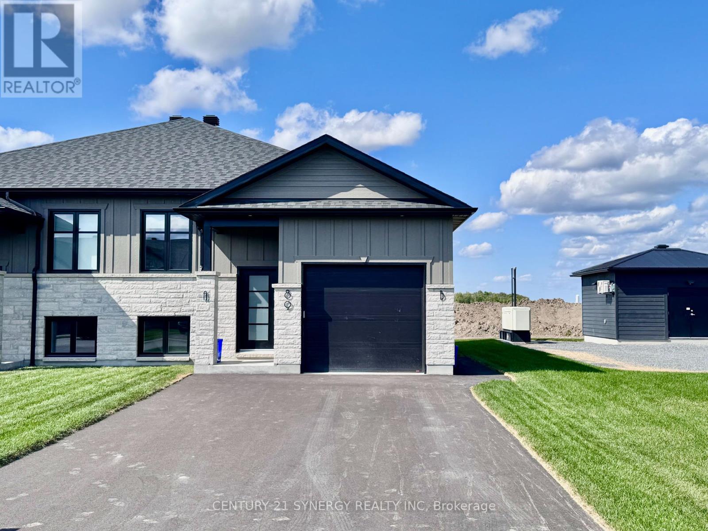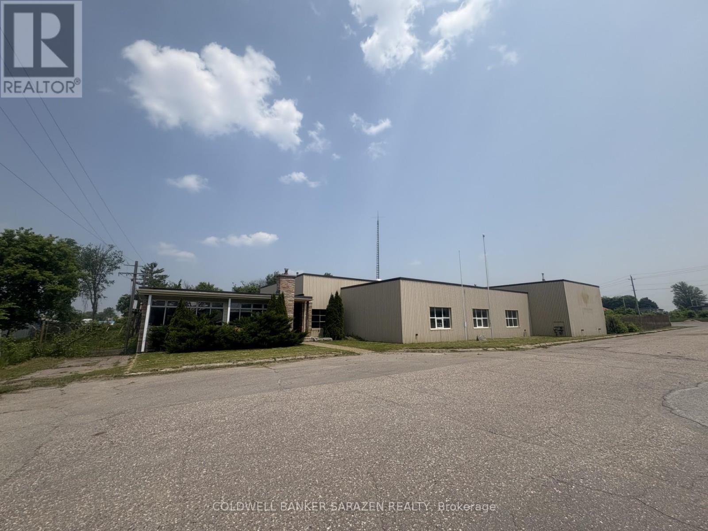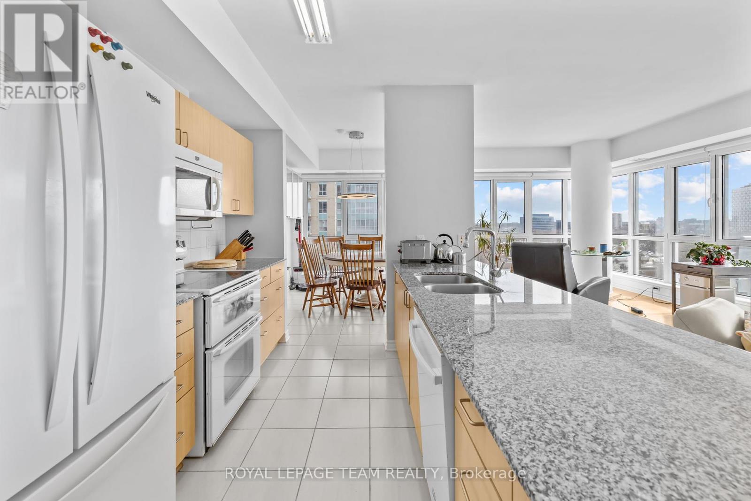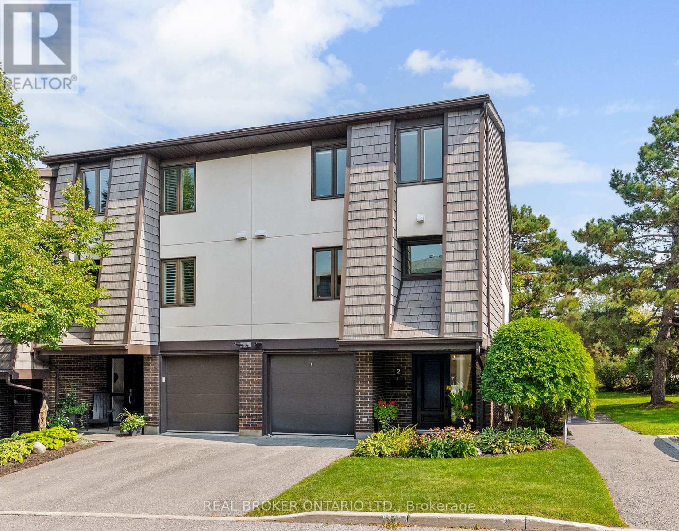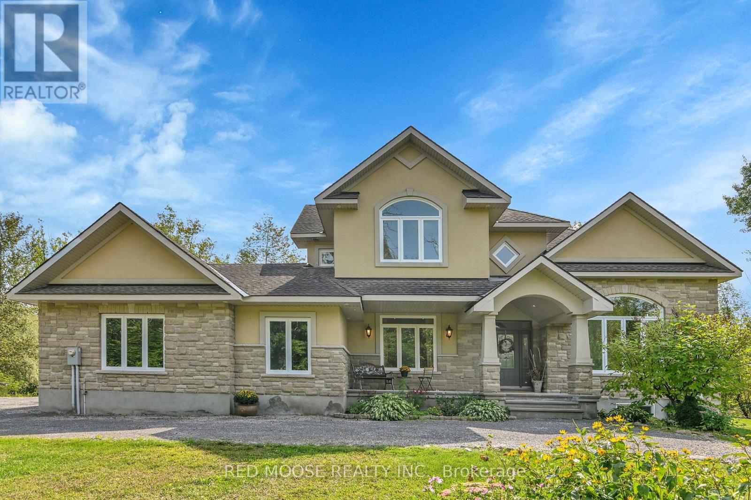69 Duncanville Street
Russell, Ontario
Newly built 4 bedroom, 4 bathroom home, thoughtfully laid-out model offers an inviting open-concept main floor, perfect for both everyday living and entertaining. The bright kitchen features quality finishes, ample cabinetry, and a spacious island that flows seamlessly into the dining and living areas. Upstairs, you'll find well-sized bedrooms including a serene primary suite complete with a walk-in closet and spa-inspired ensuite.With elegant curb appeal and double car garage this property is designed to meet the needs of today's families. Located in a welcoming community just minutes from schools, parks, and amenities, this home offers the perfect blend of small-town charm and easy access to the city. Fully fenced and landscaped back and front yard. Finished basement with rec room full bathroom and bedroom (2025). (id:29090)
481 Sangeet Place
Ottawa, Ontario
Welcome to this thoughtfully designed, newly built luxury home crafted for ideal multi-generational living. Set on two acres of lush green space and surrounded by mature forest, the property features two distinct residences, each with its own private entrance and garage.The main home makes a striking first impression with its charming wraparound porch and serene natural setting. Inside, the smart and spacious layout includes a main-floor office or den, a grand family room, and a light-filled kitchen with expansive windows that frame uninterrupted views of the outdoors.Every detail has been carefully curated from custom built-ins and elegant trim to radiant in-floor heating and upscale lighting. Upstairs, you'll find four generous bedrooms and three full bathrooms, including a luxurious primary suite and a convenient Jack-and-Jill bath.The fully finished lower level is an entertainers dream, featuring a large rec room ideal for movie nights or game day, a dedicated home gym, an additional bedroom, and a full bath all with heated flooring for year-round comfort.The secondary dwelling offers true bungalow-style living with a main-floor primary bedroom, a spacious laundry/mudroom off the garage, a full bath, and direct access to the shared backyard. Downstairs, a large rec room and bonus room offer flexible space for guests, hobbies, or additional living.Step outside to your private backyard retreat fully landscaped and complete with a 16 x 40 in-ground pool, composite decking, screened-in porch, pool shed, interlock patio, wrought iron fencing, and an elevated fire pit area perfect for summer days and starlit evenings. (id:29090)
123 Ivy Crescent
Ottawa, Ontario
Welcome to 123 Ivy Crescent in the sought after community of New Edinburgh. A charming family home filled with natural light and character. Greeted by mature landscaping and sweeping walkway. The gracious porch entrance leads into the front foyer with guest coat closet and intricate mosaic tile floor. A traditional floor plan with many design options. The generous Living Room with dual aspect windows, features an inviting wood burning fireplace and antique lighting sconces. An entertainment sized Dining Room suitable for warm family gatherings, has double doors to the expansive kitchen, which offers an amazing opportunity to create your own culinary vision. The extended Kitchen features ample cabinetry and a generous eat in area with views over the side patio and rear gardens beyond. Access to the breezeway and single garage from the kitchen .Further extension to the upper level boasts primary bedroom enclave of bedroom with walk-in closet and dressing room or den, to include a recently renovated full en-suite. The second bedroom can easily be converted into two symmetrical bedrooms, each with their own separate closet. Family bathroom is a generous size with over-tub shower. A third bedroom with closet completes the upper level development. Fully finished basement with cozy wood burning fireplace and stone surround, also features a built in bar area. Ample additional storage areas or hobby room. Additional two piece bathroom, spacious laundry room and mechanical area. Enchanting rear yard with mature plantings, tiled patio and walkway all graced with ornate railings and fully fenced. Single car garage with home and exterior access. Make this classic home yours... Offers to be considered at 11am on 17th day of September 2025. Open House on Saturday, 13th and Sunday 14th September 2-4pm both days. (id:29090)
165 - 302 Masters Lane
Clarence-Rockland, Ontario
This beautifully appointed two-bedroom, two-parking condo combines modern upgrades with an ideal location, backing onto a lush golf course in a quiet and highly desirable neighbourhood. The open-concept living space is bright and inviting, featuring a stylish kitchen complete with stainless steel appliances that make both everyday cooking and entertaining a breeze. An enclosed porch extends the living area, offering a perfect spot to enjoy morning coffee, evening sunsets, or simply take in the peaceful surroundings throughout the seasons. Both bedrooms are generously sized, each designed to provide comfort and privacy, and the unit boasts plenty of storage to keep everything organized with ease. Beyond the immediate charm of the golf course views, residents also enjoy close proximity to the Ottawa River, with its scenic pathways and recreation opportunities just minutes away. With two dedicated parking spaces, ample storage, and a harmonious blend of nature and convenience, this condo truly offers the best of low-maintenance living in a quiet, picturesque setting. (id:29090)
332 Haliburton Heights
Ottawa, Ontario
OPEN HOUSE FRI 5-7PM! ABSOLUTELY STUNNING previous model home! NOTHING is standard starting from the exterior where you are greeted with a cultured stone front, irrigation system & a freshly sealed driveway! The garage is fully drywalled & has quiet wall mounted door openers! 12 x 12 hydraulic series tiles in the entry set the STUNNING tone for what's to come! Upgraded Fusion pre engineered hardwood on the main level! An open & airy layout, the cut outs between the formal dining & great room are a RARE find & define the spaces just perfectly! Open to above in the SPACIOUS great room offers 20 foot ceilings, wall of windows with custom drapery & motorized blinds, the 8 x 12 hexagon tile surrounds the 20 ft fireplace.. it is a piece of art! The kitchen is an instant WOW offering "PURE white" quartz waterfall island, Chef's Kitchen-aid appliances, the fridge is a counter depth & the GAS oven is 36" WIDE & has 6 burners, open shelving, built in microwave in the lower cabinets, TONS of high end cabinetry AND A WALK THRU pantry (so convenient)!!! INCREDIBLE light fixtures & pot lights galore. The second level lofts provides views of the great room & lends itself for many different uses! The ensuite off the primary (that is 17 ft x 12ft ) is OUT OF THIS WORLD, every wall is TILED (major upgrade) a beautiful start & finish to your day! With OVER 200k in upgrades..YES, you can have it ALL! !! The primary is located right at the top of the stairs with the 2 additional bedrooms tucked around a corner allowing for privacy for all! Every bathroom offer quartz countertop & there is a tub & shower combo In the main bath! 2nd level laundry! 9 foot ceilings & large egress windows in the UNSPOILED lower level! Fenced north facing backyard! STEPS to 3 schools & parks- the LOCATION is the icing on the cake! (id:29090)
41 Jacqueline Crescent
Ottawa, Ontario
Welcome to this charming three-bedroom bungalow located in the highly sought-after Forest Creek neighborhood. Thoughtfully designed with comfort and style in mind, this home features a spacious and welcoming layout. Beautifully landscaped with interlock walkway, interlock steps to large porch, and stunning perennial gardens. The main floor boasts hardwood floors and soaring 9-foot ceilings, with a vaulted ceiling that enhances the light-filled living room. A formal dining room provides the perfect setting for gatherings, while the eat-in kitchen offers ample cabinetry and durable Corian countertops. The inviting family room, complete with a cozy gas fireplace, overlooks the fully fenced backyard and provides direct access to a large deck with a pergola and hot tub perfect for year-round relaxation. The generous primary bedroom offers vaulted ceilings, a walk-in closet, private access to the deck, and a luxurious five-piece ensuite. A four-piece main bathroom and a convenient mudroom with laundry hookups complete the main level. The fully finished lower level expands the living space with a spacious recreation room warmed by a natural gas stove, 2 pce bathroom with a large vanity, plenty of storage and utility space. The laundry area is currently located on this level but can easily be relocated to the main floor if desired. Additional features include a double car garage with two garage door openers, Central vacuum system, furnace replaced in 2015. Roof replaced in 2011, leaf filter installed at rear. Sprinkler system installed front yard 2021 and backyard in 2024. Deck built in 2003, providing durability and charm to the outdoor living space. This bungalow offers a warm and functional design with modern conveniences throughout. With its spacious layout, inviting features, and prime location, this is truly a home you'll love. Don't miss your chance to make this exceptional property your own! Some images are virtually staged. 24 Hour Irrevocable on all offers (id:29090)
2001 - 428 Sparks Street
Ottawa, Ontario
Bright, sophisticated, iconic! Experience luxury living high above the city in this stunning two-bedroom, two FULL bath corner condo at the highly exclusive Cathedral Hill, one of Ottawa's most sought-after addresses. Situated on the 20th floor, this residence offers breathtaking panoramic views of Parliament, the Ottawa River, and the Gatineau Hills. Inside, discover the perfect blend of modern elegance and functional design, ideal for both entertaining and everyday living. The open-concept layout is enhanced by floor-to-ceiling windows that flood the space with natural light, gleaming hardwood floors, soaring 10ft ceilings, and a European-inspired kitchen with a large island, chic backsplash, and plentiful storage. Retreat to the luxurious Primary Suite complete with a generous walk-in closet and spa-like ensuite featuring both a walk-in shower and tub - what else could you need! The spacious second bedroom and full bath ensure comfort for family or guests. Not to mention the cherries on top: TWO private and oversized balconies (watch the Canada Day fireworks from the comfort of your own home!), in-suite laundry, underground parking (premium spot - extra wide with no neighbour), and a secure storage locker complete the package. The building itself redefines condo living with top-tier amenities: an exercise and yoga centre, sauna, party room with art-deco flair, boardroom, car wash, bike tuning room, dog wash, expansive outdoor terrace, and daily concierge service all within an environmentally friendly design. Perfectly located, you're just steps from Ottawas best dining, cultural attractions, and the LRT placing the entire city at your fingertips. Welcome to Cathedral Hill, where luxury meets lifestyle. Come fall in love today! (id:29090)
B - 89 Helen Street
North Stormont, Ontario
Discover the perfect blend of comfort and tranquility in this charming 2-bedroom, 1-bathroom lower unit rental. Located in a peaceful neighborhood of Crysler. This home is conveniently close to local amenities, schools, parks, and transit options. The well-appointed kitchen is designed for the home chef, featuring sleek countertops, modern appliances, and ample storage. Both bedrooms offer generous closet space and large windows that fill the rooms with natural light, creating inviting private retreats. The full bathroom with a tub/shower combo provides all the essentials for daily living. Parking for 2 is included. Don't miss this opportunity make this beautiful space your own! ID's, Rental application, Proof of income, Credit check, Letter of Employment, First & Last month's rent deposit required. Proof of content insurance required. Tenant pays Hydro, Gas, Cable/Internet. (id:29090)
1002 - 70 Landry Street
Ottawa, Ontario
Welcome to Unit 1002 at the lovely La Tiffani. If you enjoy a beautiful view, this is the one for you. This stunning, open concept 2 bedroom 2 bathroom plus den corner unit is spectacular. Filled with natural sunlight with just about floor to ceiling windows allowing for breathtaking views of this beautiful city overlooking the Rideau River. I would imagine this view while cooking in this kitchen is a chef's fantasy. It has it all with in-unit laundry, a great parking space in the underground garage & a storage locker included. La Tiffani's common elements are top notch, with access to the indoor Pool, gym, party/meeting room, and visitor parking. Living in Beachwood is very convenient as it is walking distance from grocery stores, restaurants, & coffee shops. It's time to call this beautiful space home! Come check out this view! (id:29090)
2 - 655 Richmond Road
Ottawa, Ontario
Rarely offered end-unit townhome backing onto a tranquil community park in the heart of McKellar Park/Westboro! This beautifully updated 3-bedroom, 2.5-bathroom home blends style, comfort, and lifestyle in one of Ottawa's most desirable locations - just a short walk to Westboro Village shops, exceptional dining, NCC trails, and the upcoming Sherbourne LRT station. Inside, dramatic 11 ft ceilings and abundant windows flood the space with natural light, creating an airy, open-concept design. The updated kitchen showcases custom cabinetry, quartz countertops with breakfast bar, glazed subway tile backsplash, and high-end stainless steel appliances including a gas range. A stylish dining area and spacious living room open directly onto a private glass-enclosed balcony, perfect for morning coffee or evening relaxation. A convenient laundry room completes this level. The third level features a large primary suite that offers built-in closets and a renovated ensuite, while two additional bedrooms and a full bathroom provide comfort and flexibility for family or guests. Hardwood flooring spans both the second and third levels, adding warmth and character throughout the living spaces. The walk-out lower level includes a family room with fireplace that could double as a home gym or media room, powder room, and direct access to a recently updated interlock patio overlooking the peaceful park-like setting, a perfect outdoor retreat. With thoughtful updates throughout, a spacious layout, and a well-managed, pet-friendly community, this home offers the ease of low-maintenance condo living with the feel of a semi-detached property. Located in the Broadview/Nepean school catchment, this rare end-unit opportunity is one you won't want to miss! (id:29090)
1700 Reindeer Way
Ottawa, Ontario
Welcome to 1700 Reindeer Way - a beautiful custom built home sprawling over 3000 sq. feet of above grade finished space set on a private and tree lined lot in the estate community of Orchard View Estates. The home offers the perfect balance of functional AND flexible living space for the entire family along with the tranquility of privacy and seclusion. Step inside the grand foyer entrance greeted with a flood of natural light over the hardwood floors throughout. A spacious main floor with woodland views in all directions offers a beautiful front formal sitting room with lofted ceiling, large dining room, and the fantastic south facing chef's kitchen. The main floor is complete with living room feat. cozy wood fireplace and projector with speakers, powder room, mud room, and conveniently located front office right off the foyer. The second floor offers plenty of additional living space. The primary suite is complete with south facing views, 5 piece ensuite with 2 sided fireplace, and walk in closet. Take advantage of the connected bonus room, perfect for a nursery or additional home office work space complete with beautiful balcony overlooking the tranquil lot. A second bedroom also includes a 3 piece ensuite bath and walk in closet. 2 additional bedrooms, full bath, and laundry room finish the second floor also with hardwood floors throughout! The lower level is 3/4 finished with walls studded, electrical and duct work done, just needs drywall, carpet and paint! The lower level has a separate entrance and can offer 2 additional bedrooms, full bathroom, massive recreation room, and plenty of storage. This property has been meticulously maintained and designed to maximize its potential. An oversized garage completes the property offering plenty of storage or a great workshop space. Sitting on 1.4 acres on the dead end of a fantastic street, this is one you will not want to miss! (id:29090)

