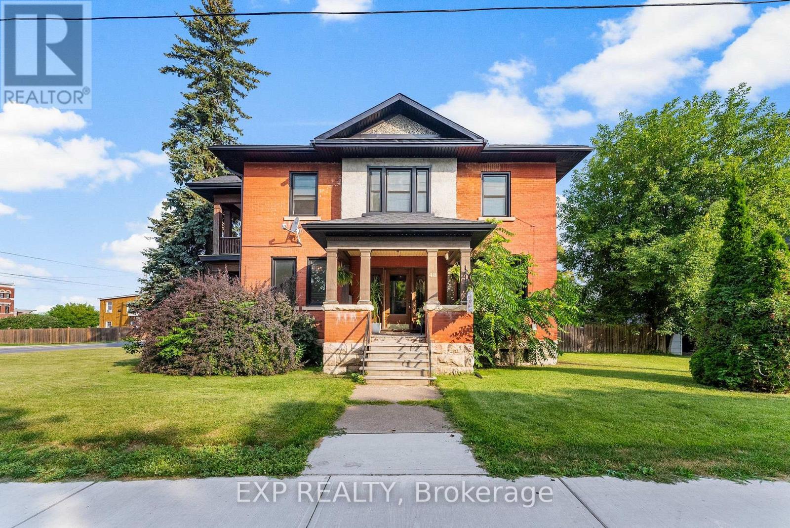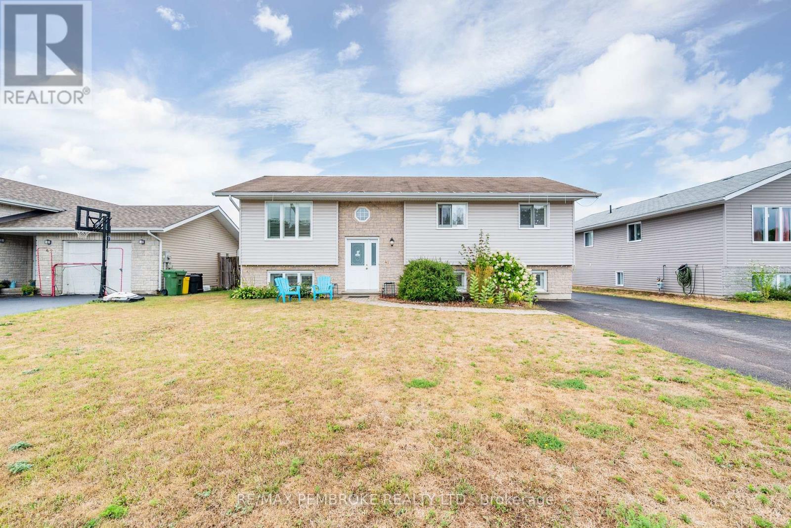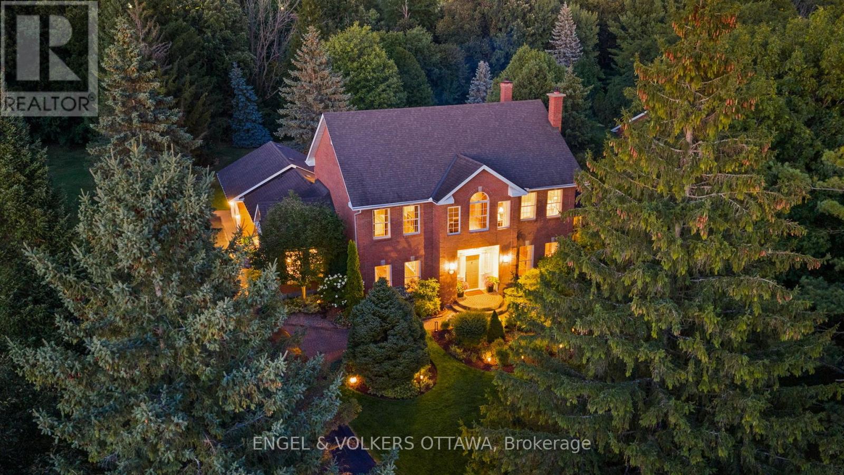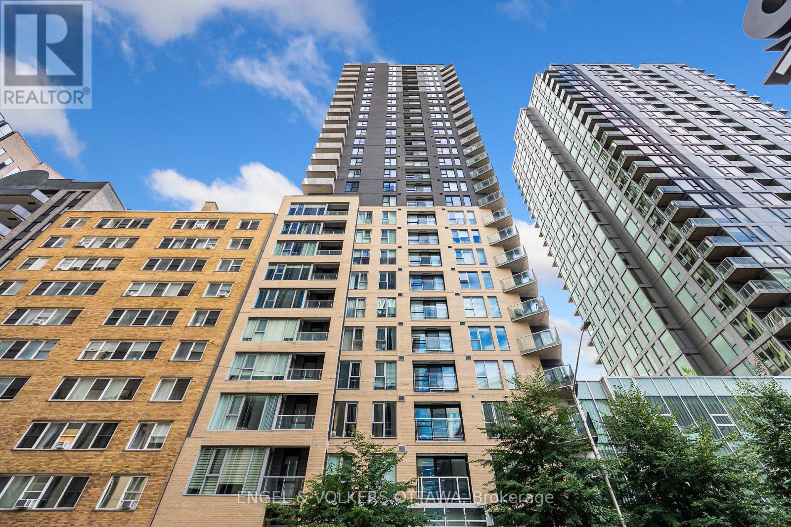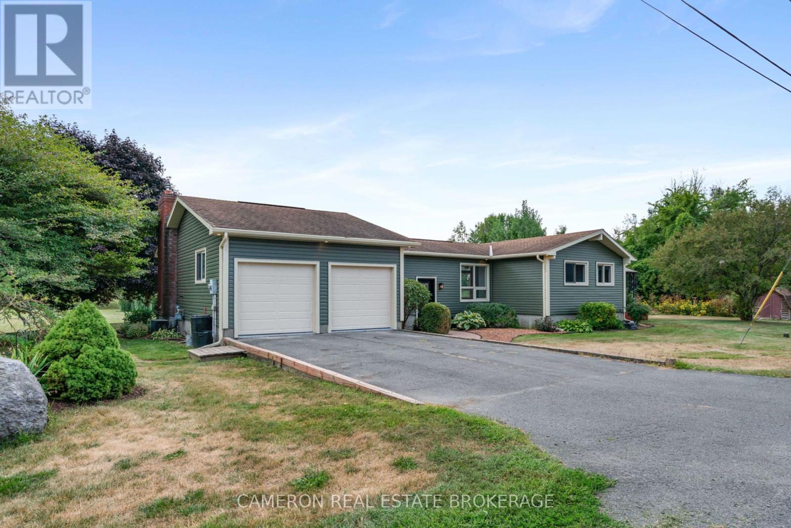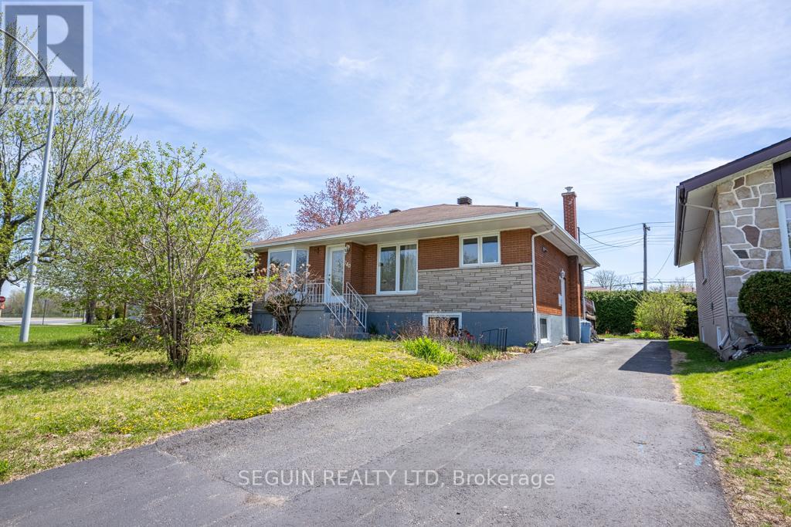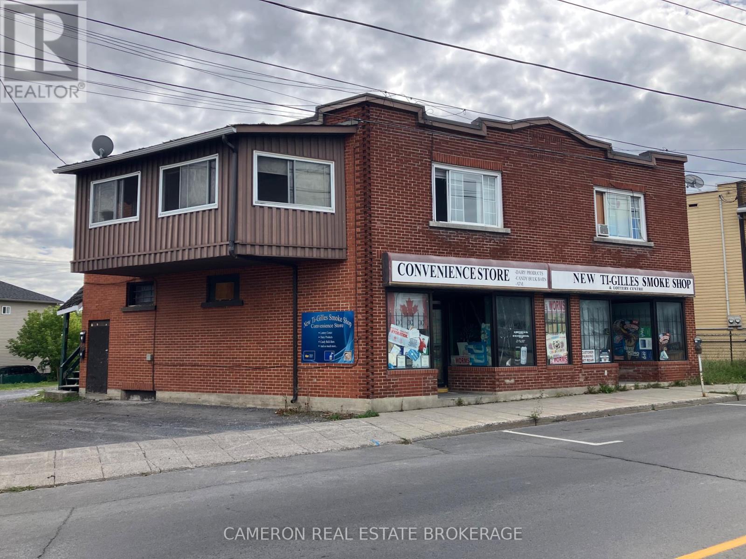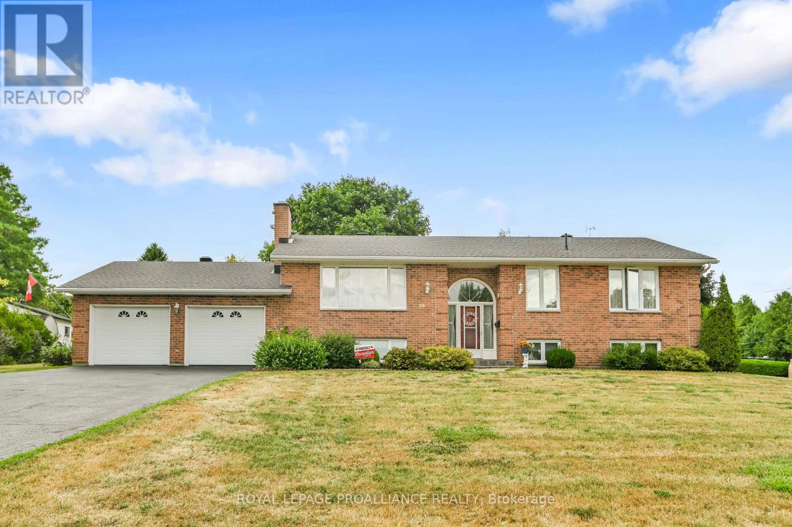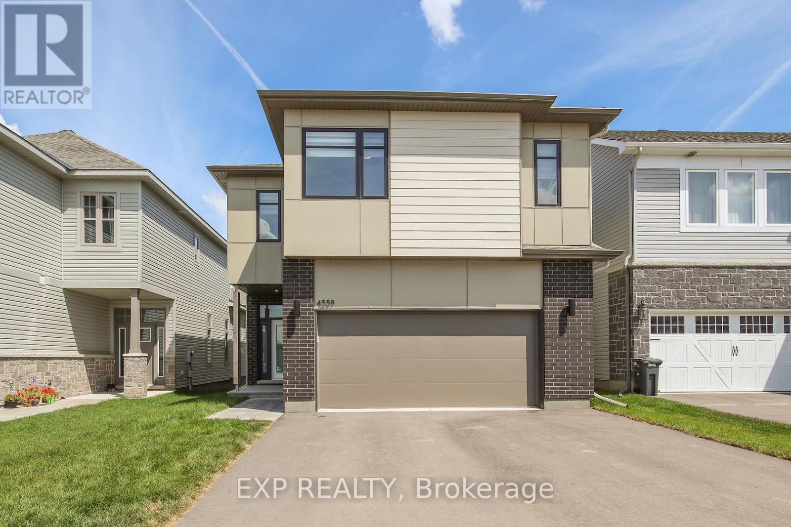48 Hall Avenue E
Renfrew, Ontario
Step into timeless charm at 48 Hall Avenue in Renfrew! This stunning 2-storey brick Century home blends historic character with modern updates, offering endless possibilities for its next owner. Showcasing original wood millwork, solid wood interior doors, and a grand staircase, this spacious 5-bedroom, 3-bathroom home is filled with warmth and character. Zoned for commercial use with residential permissions, this versatile property is currently used as a primary residence and home-based business, making it an ideal choice for entrepreneurs, professionals, or investors seeking a prime in-town location that offers a variety of future opportunities. Inside, you'll find a large, welcoming entryway, a private balcony off both the family room and the primary bedroom, and functional spaces including a generous mudroom and walk-in pantry. Recent updates include all new windows, some exterior doors, roof (2021), furnace, hot water tank, soffit, fascia, and eavestroughs showing true pride of ownership. The fenced side yard offers privacy, while the rear family entry and large parking area add to the property's convenience. Located steps from historic downtown Renfrew, shops, schools, parks, and recreation, this unique property is brimming with potential. (id:29090)
45 Spruce Street
Petawawa, Ontario
Welcome to 45 Spruce Street! Your New Home in the Heart of Petawawa! This family home offers the perfect blend of comfort, space, and convenience, featuring 3+1 bedrooms and 2 full bathrooms. Step inside to discover warm laminate flooring throughout the bedrooms and a bright, open-concept layout designed for modern living. Enjoy the ease of main floor laundry and entertain effortlessly in the spacious living and dining areas. The patio doors lead out to a two-tiered deck, ideal for BBQs and outdoor gatherings, overlooking a fully fenced backyard perfect for kids, pets, and privacy. This property also includes a large detached 2-car garage, offering ample storage and workspace. Whether you're hosting friends or enjoying a quiet evening at home, 45 Spruce Street offers the lifestyle you've been looking for all just minutes from local amenities in a sought-after Petawawa neighbourhood. Don't miss your chance to call this home yours! Book your showing today! All offers must contain a 24 Hour irrevocable. (id:29090)
3 - 737 Gladstone Avenue
Ottawa, Ontario
Welcome to this newly renovated 660 sq ft one bedroom apartment in the heart of West Centretown! Located on the second floor of a quiet building with just four units above Bell Pharmacy, this cozy home offers laminate hardwood flooring throughout, a full kitchen with brand new fridge & fixtures, and a new 4-piece bathroom. Enjoy the convenience of a personal storage locker and shared coin laundry in the basement. Steps away from the shops and restaurants of vibrant Preston Street, you'll also have public transit at your doorstep and quick access to the 417 for easy commuting. Parking is available behind the building for an additional $100/month if needed. This apartment is perfect for professionals or students seeking a peaceful, centrally-located space. Available immediately - schedule your viewing today! (id:29090)
5557 Pettapiece Crescent
Ottawa, Ontario
Poised on a serene ravine lot within the prestigious enclave of Manotick Estates, this beautiful Georgian-inspired all-brick residence embodies distinguished architectural character and timeless elegance. Upon entry, elevated ceiling heights, custom millwork, and a gracefully crafted hardwood staircase create an immediate sense of sophistication. The traditional cross-hall plan reveals a formal living room with soaring windows and an elegant gas fireplace, complemented by a grand dining room ideal for entertaining. At the heart of the home, the open-concept kitchen showcases bespoke Cabico cabinetry, quartz countertops, and premium stainless steel appliances. The adjoining breakfast area flows seamlessly into a warm and inviting family room, anchored by a handcrafted brick wood-burning fireplace of exceptional character. Extending from this space, a spectacular sunroom wrapped in floor-to-ceiling windows offers panoramic views of the landscaped grounds and private ravine setting. Thoughtfully designed, the layout also includes a charming side entrance with a covered porch, leading into a well-appointed mudroom and laundry area, along with a versatile office that could easily serve as a main floor bedroom. The home's upper storey is graced with an elegant and spacious primary suite, featuring a stunning ensuite with dual custom walnut vanities, a travertine glass shower, deep soaker tub, and heated flooring. Three additional bedrooms, each generously scaled and filled with natural light, share access to a beautifully appointed bathroom. The meticulously finished lower level presents a cozy family room with a striking feature brick wall, versatile flex rooms ideal for a gym or recreation space, abundant storage, and convenient direct access to the garage. Outdoors, the enchanting backyard evokes the charm of an English garden, with a serene courtyard, water features, and sweeping views of the private ravine lot, a perfect setting for future poolside living. (id:29090)
717 Arcadian Private
Ottawa, Ontario
NEW TOWNHOUSE CORNER CONDO. Underground parking. 6 appliances included, gas heat, central a/c. Bus stop 2 minutes. 5 minute drive to shopping, banking, restaurants. AVAILABLE IMMEDIATELY. TENANTS pay hydro, gas, water/sewers, hot water tank. TENANTS must provide proof insurance, employment, credit report, references. (id:29090)
907 - 40 Nepean Street
Ottawa, Ontario
Welcome to the Gansevoort model at Tribeca East, a stunning 2-bedroom, 2-bathroom corner condo on the 9th floor with breathtaking city views. Perfectly situated in the heart of downtown, you're just steps from Parliament Hill, Elgin Street, Bank Street, the ByWard Market, Rideau Centre, the Ottawa River, and the Rideau Canal. For added everyday convenience, Farm Boy and The Wine Shop are right upstairs.This bright and spacious residence offers approximately 955 sq. ft. of stylish living space, featuring an open-concept layout, hardwood floors throughout, granite countertops, and a private balcony overlooking the city skyline. The kitchen has been upgraded with a sleek, functional island perfect for cooking, entertaining, and extra storage. Residents of Tribeca East enjoy exceptional amenities, including a saltwater indoor pool, fitness centre, party room, rooftop terrace with panoramic views, guest suites, concierge service, and more. This unit also comes with 2 storage lockers for ultimate convenience and extra storage. Don't miss your chance to own this sought-after downtown address and experience modern city living at its finest. (id:29090)
15474 Manning Road
South Stormont, Ontario
HOME WITH A WATERFRONT VIEW....Welcome to this updated 2-bedroom bungalow offering breathtaking views of the St. Lawrence River and possible direct water access over OPG land to Hooples Creek Bay. The homeowner has a Licence-Waterfront Agreement for approximately 3.6 acres around the home with Ontario Hydro (OPG) allowing the homeowner exclusive use of the 3.6 acres. The 3.6 acres runs from the home to Hwy #2 then winds down to the shore of Hoople's Bay. Whether you're looking for a serene year-round home, or a perfect weekend retreat, this property delivers the ideal blend of comfort, character, privacy and natural beauty. Step inside the home to discover a bright, open-concept living space featuring vaulted ceilings that create an airy and spacious feel with a spectacular view of Lake St Lawrence. The living room fireplace adds warmth and charm, making it the perfect spot to relax. This home is vacant with new flooring throughout and a fresh coat of paint that makes this home almost move-in ready. Enjoy morning coffee or evening sunsets from either of the two water-facing decks, where the peaceful river views become part of your everyday life. Whether you're entertaining guests or enjoying a quiet moment, the outdoor space is just as inviting as the interior. There is additional living area finished in the basement plus an attached two car garage .This is a rare opportunity to own a water access property for boating, kayaking, or simply soaking up the scenery. Seller requires SPIS signed & submitted with all offer(s) and 2 full business days irrevocable to review any/all offer(s). (id:29090)
740 Cecile Boulevard
Hawkesbury, Ontario
VACANT BUNGALOW IN HAWKESBURY! Move-in ready in the sought-after Mont-Roc area! This 2+2 bedroom all brick and stone home offers a bright, modern kitchen with quartz counters, large island, and stainless steel appliances. Open living space with hardwood and ceramic floors, patio doors to a private backyard and deck. Finished basement with extra bedrooms, bathroom, and plenty of storage. Conveniently located near schools, shopping, Sportsplex and more. Recent updates include kitchen, flooring, and central A/C (2022), furnace (2015), roof, windows & doors (2010). (id:29090)
607-609-611 Montreal Road
Cornwall, Ontario
LE VILLAGE...1300 sq.ft. retail / office space presently vacant on the main floor with 2 apartments that are leased on the 2nd floor . This property is being sold under Power of Sale .A vacant lot to the south of the property is available for sale as well but being sold separately by the sellers. Ideally suited for an affordable owner occupied business property. Seller requires SPIS signed & submitted with all offer(s) and 2 full business days irrevocable to review any/all offer(s) and see L.B Office for other listing conditions. (id:29090)
24 Bernard Crescent
Augusta, Ontario
As you pull into the driveway of 24 Bernard Crescent, the pride of ownership is immediately evident. Built by the Sellers in 1986, this raised ranch bungalow offers an impressive 1,486 sq. ft. of living space on each level. Positioned on one of the higher points of the Crescent, the property boasts year-round river views -- just one of the many features this home has to offer.Step inside the bright main level and you will find a spacious living room with a cozy wood-burning fireplace and those stunning river views. A large eat-in kitchen, with ample cabinetry & counter space, leads to a charming back deck with privacy fencing -- perfect for summer BBQs and entertaining. This level also features a formal dining room, three generous bedrooms, and a large 4-piece bathroom.From the kitchen, a few steps lead down into a practical mudroom with inside access to a heated, oversized double-car garage.The lower level will quickly become a focal point of the home with an enormous family room and a wonderful gas fireplace and included 85" TV is ideal for gatherings. This level also offers a fourth bedroom, a 3-piece bathroom with shower, a home office/den, a spacious laundry room, workshop area, and additional inside garage access.As a raised ranch design, the lower level sits higher than a traditional basement, eliminating that basement feel and filling the space with abundant natural light. This fabulous home sits on just under an acre - a true double lot. If you have a large family or a multi-generational household, this property is the perfect fit. Conveniently located just minutes from Brockville for all amenities, and with quick access to Highway 401 for easy commuting, the location is ideal. An exceptional home with space, comfort, and versatility....24 Bernard Crescent will not disappoint. Book your private viewing today! (id:29090)
6290 Emerald Links Drive
Ottawa, Ontario
Welcome to Luxury Living in Emerald Links Nestled between the #1 and #2 holes of the West Course, this custom-built executive home sits on one of the largest corner lots in the prestigious Emerald Links Golf Course Community. Built in 2010 and beautifully maintained, this 6,500 sq. ft. residence (~4,800 sq. ft. above grade) offers a perfect blend of elegance, comfort, and state-of-the-art smart home technology. Interior Highlights: Award-winning Design: 2010 Ottawa Winner Kitchen & Ensuite Bathroom of the Year; chef-Inspired kitchen with premium finishes. Bright and spacious lower level featuring additional kitchen facilities and bar, cedar wine cellar, home theatre, vintage pool table, and commercial grade home gym. Thoughtful design continues with an outdoor oasis featuring a 20 x 40 gas-heated ionized pool with spillover hot tub, two poolside gazebos with custom hemlock 8x8-inspired lounge, propane outdoor fireplace, and wood-burning pizza oven. An entertainer's dream, there is also a dedicated pool house with kitchen facilities, an ice machine, a bar & 2 piece bathroom. The list continues with a golf putting green and sand bunker, a second outdoor fire pit, an invisible pet fence around the full property perimeter and a 12-zone automated irrigation system. Additional features include 3 gas fireplaces, two 3-tonne A/C Units, dual furnaces and on-demand hot water, new salt water softener system with UV light (2024), central vacuum system and air exchanger, deep 3-Car insulated garage with 220V universal EV rapid charger with basement access from the garage. Inside, you'll find a fully smart-enabled home, hardwired with CAT5/6 and managed through a centralized tower rack. Using the Control 4 App - control lighting, temperature, security cameras, TVs, audio, garage doors, alarms even the pool all from your smartphone. (id:29090)
4559 Kelly Farm Drive
Ottawa, Ontario
Welcome to luxury! This stunning 4Bed/4Bath+Den open concept home with 3250sqft of living space! Featuring high ceilings, wide plank hardwood throughout including modern hardwood staircase & railings. Kitchen is a chef's dream w/oversized waterfall island made bright w/modern LED lighting, SS appliances, pantry & loads of cabinet space. The kitchen is the perfect place to gather & overlooks the living/dining room w/ a cosy gas fireplace. Main floor office w/French doors. Mudroom w/ built-in bench and access to the garage. Upstairs Primary bedroom is an oasis w/ oversized walk-in closet & grand 5p ensuite w/ free standing shower & separate shower. Three additional great sized bedrooms, one boasting a walk-in closet & ensuite. Laundry & additional full bath conveniently located on the 2nd level. LL w/ full sized windows & loads of potlights, full bath & beautiful tile floors. Custom stone wet bar makes this the perfect place to entertain guests. This home checks everything off your list! (id:29090)

