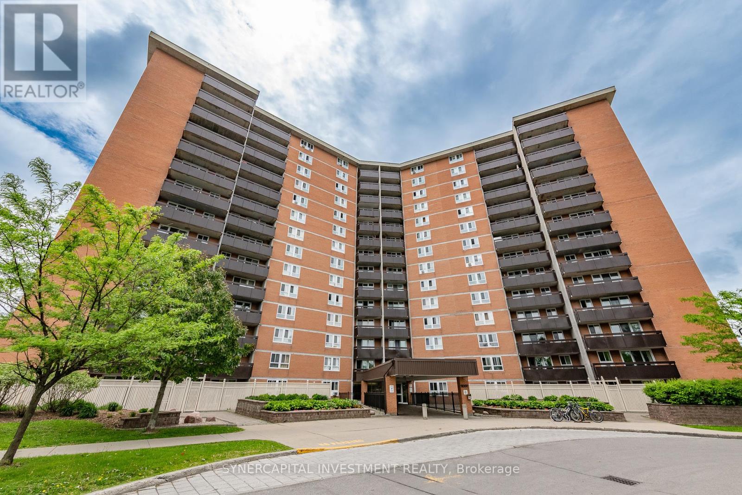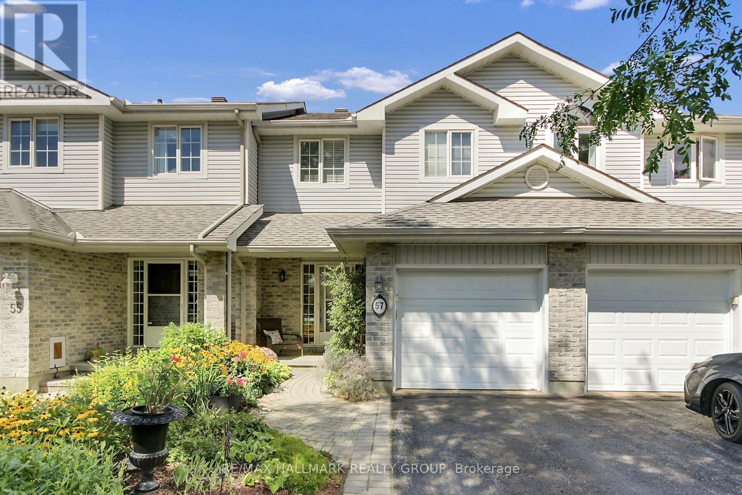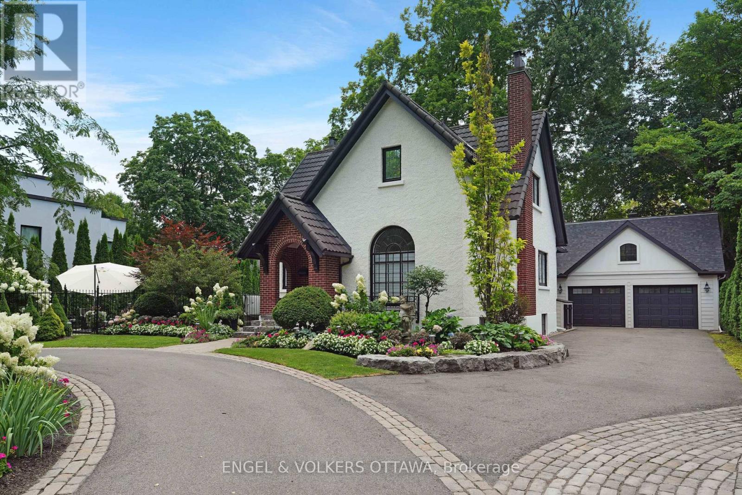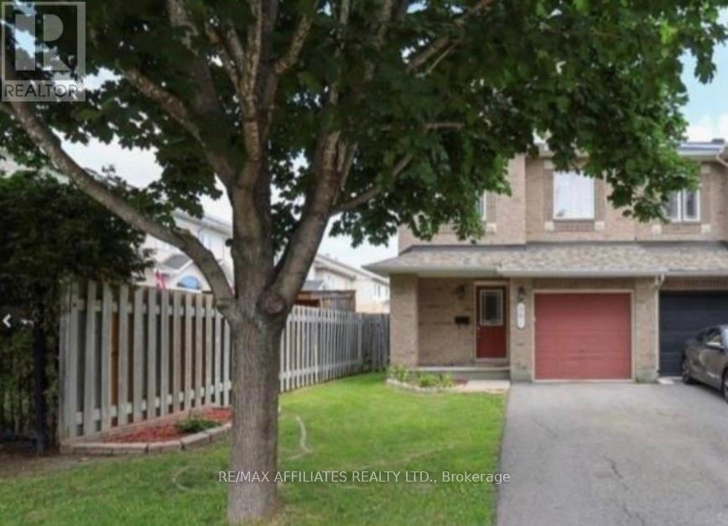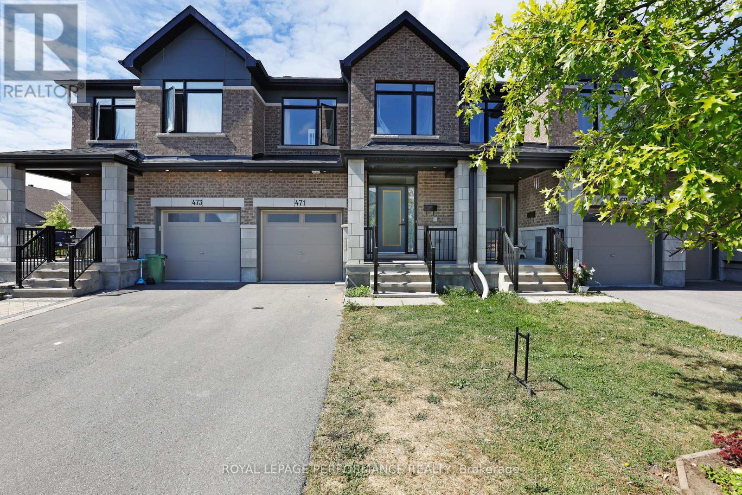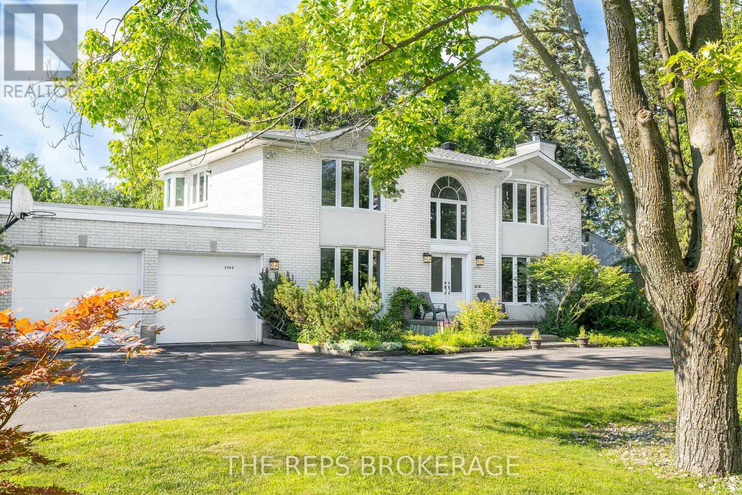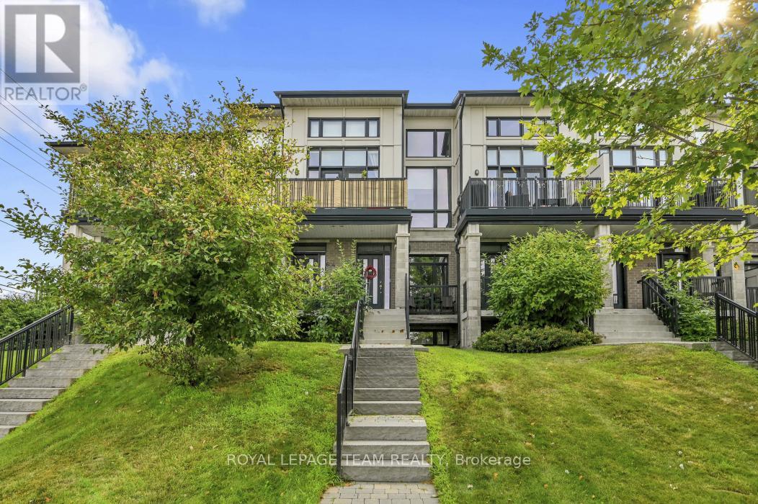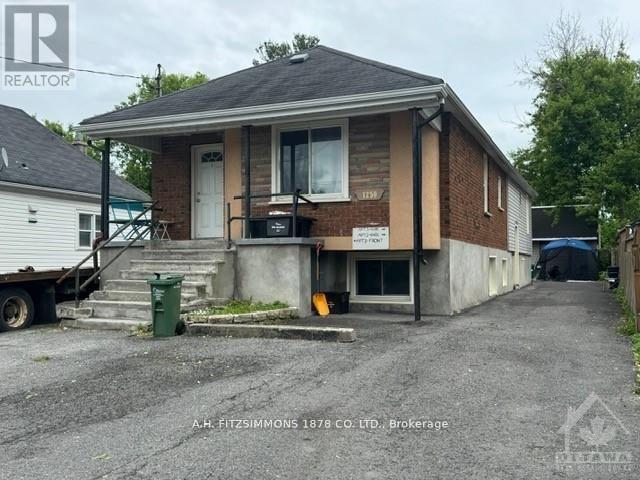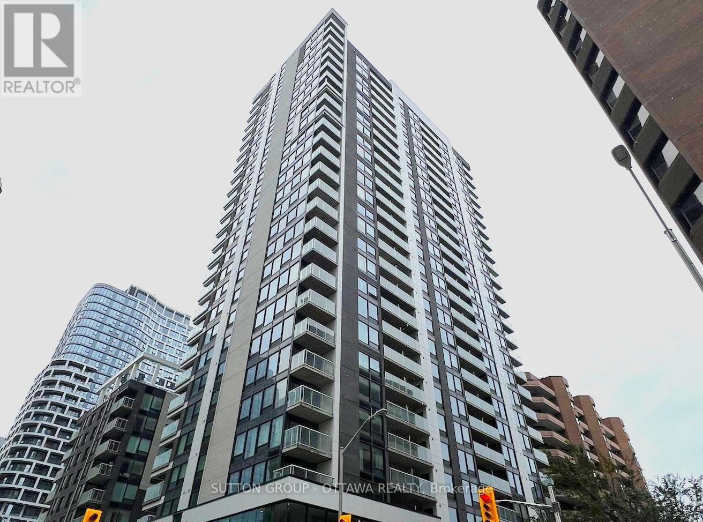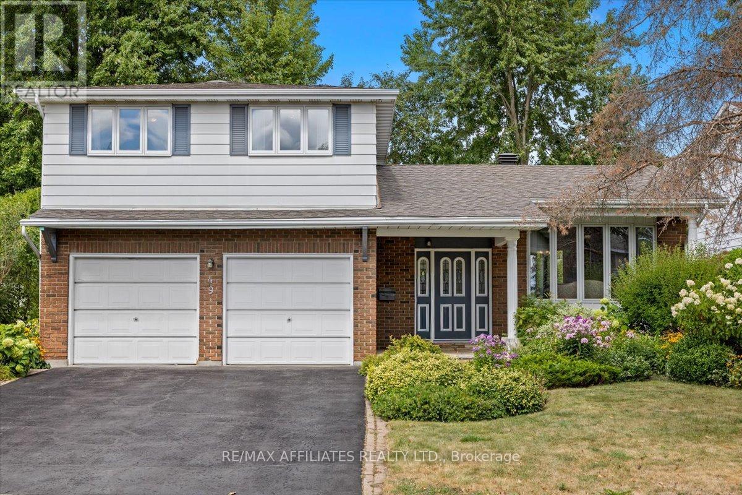1202 - 2000 Jasmine Crescent
Ottawa, Ontario
Spacious 2 bedroom unit offering a bright living and dining room, updated kitchen, great size bedrooms, large south facing balcony, and underground parking. The building offers and indoor saltwater pool, sauna, gym, party room, and laundry facilities. Walk to shopping centers, schools, recreational activities, and close proximity to the 417. Condo fees include heat, electricity, water, building insurance, caretaking, management, and recreational facilities. (id:29090)
47 Meighen Crescent
Brockville, Ontario
Welcome to an impeccably curated family residence on coveted Meighen Crescent where long-term pride of ownership shines through every detail. Nestled in a vibrant community in the North End, steps from schools, shopping, and city amenities, this home delivers both elegance and practicality.Step inside to discover four generous bedrooms and two beautifully updated bathrooms, including a stylish new main-level bathroom completed in 2023. The heart of the home is the open-concept kitchen, recently transformed with gleaming quartz countertops, a custom oversized quartz island with dual-sided storage, new flooring, fresh paint, and seamless flow into the living space ideal for gatherings and everyday living alike.Freshly painted throughout (living, dining, kitchen, halls, and baths) and enhanced with new trim and railings connecting the main and lower levels, every corner boasts modern charm and crisp finish. Downstairs, the extended family or guests will love the newly laid laminate flooring in the lower-level bedroom.Outdoor living reaches its peak in your private yard oasis: enjoy a roofed pergola atop the upper deck and a sturdy metal gazebo by the in-ground pool, surrounded by perennial gardens with river rock and pea stone accents. The front lawn has been freshly sodded, and updated fencing around the pool and along one side yard along with a convenient walkway ensures both beauty and functionality.Recent upgrades also include updated windows and steel roof, high-efficiency mechanical systems, and exterior transformations like brick staining, painted shutters, and refreshed exterior doorscombining durability with curb appeal.Perfectly situated on a generous 65 x 105 ft lot, this exceptional home, with its impeccable upgrades and perennial charm, is the ultimate move-in ready sanctuary for families. Dont miss the opportunity -schedule your private tour today! (id:29090)
57 Windcrest Court
Ottawa, Ontario
Vacant. Beautifully maintained home by original owners. Very private back yard. Flexible possession. Features solid oak hardwood floors on main level, separate dining room, spacious kitchen with patio doors to deck and back yard oasis. All appliances included. HRV system, electric fireplace. Attached garage with inside entry and additional parking for two vehicles. This home is located on a very quiet court, but close to shopping, and amenities. 24 hours irrevocable on all offers. Schedule B must accompany all offers. (id:29090)
377 Summit Avenue
Ottawa, Ontario
FULLY FURNISHED - ALL INCLUSIVE UTILITIES - Chalmers Mid Century Modern Bungalow in the heart of prestigious Alta Vista! 4 bed/3 FULL BATH is pro designed, making it the IDEAL TURN-KEY residence! Be welcomed into this architectural gem with soaring 12 ft ceilings w/ EXPOSED CEDAR BEAMS spanning the entire main-entertaining space! The OPEN CONCEPT kitchen feat. HIGH END SS APPLIANCES complete w/ GAS RANGE, & BUILT-IN CONVECTION OVEN & MICRO! Cozy up to TWO WOOD-BURNING FIREPLACES! The MAIN FL DEN is the ideal work from home office! The Master Retreat is SPACIOUS w/ DBL CLOSETS & DBLE SINK ENSUITE! The lower level feat. an additional 1600 sqft of living space: family room, full bathroom, 2nd mini Office, rec/play room, 2 STORAGE ROOMS & spacious LAUNDRY w/ FREEZER & AMPLE STORAGE! Walk to 3 hospitals: CHEO, Riverside & General. 1 km from Rapid Transit Station, 10 min. to D-TOWN; TOP Schools and dog-friendly Grasshopper Park 700m walk! (id:29090)
386 Ashbury Road
Ottawa, Ontario
Long admired in the Village, this classic beauty has been lovingly maintained and improved by the current owners over the last 15 years. A lush landscape plan has created a private outdoor retreat enjoyed over three seasons, featuring a swim spa. As a highlight, the interior is a beautiful blend of old-world charm with all the conveniences. Leaded windows maintain the classic beauty, along with arched hallways, quarter-sawn oak floors, and a wood-burning fireplace, while upgraded baths and a newer kitchen reflect the current style. The upscale galley kitchen boasts quartz counters, a glass backsplash, and stainless steel appliances, and flows into a welcoming seasonal screen porch that is enjoyed throughout the warmer months. The family room is dramatic with a wood burning fireplace and accented with a large palladium window that embraces the landscape beyond. The first level offers a guest bedroom or den, conveniently located next to a 4-piece family bath with upgraded floor tiles. The second level offers a primary suite with a modern and luxurious 5-piece ensuite. Two other bedrooms on this level complete the family space. The lower level has been redesigned to create a home spa, featuring heated floors and a 3-piece bath with steam shower. This steam shower of often used in conjunction with the swim spa fr a relaxing interlude. There is a lower-level garage that is utilized for storage and offers an easy walk out on this level. The newer detached double-car garage boasts a loft space and high ceilings to accommodate car lifts, for smaller, sporty vehicles if desired. All in all, this home offers the convenience of being close to any of the four neighbourhood schools, parks, trails, tennis courts, or the shops of Beechwood Village. It is full of charm and personality and nothing to do for you but enjoy for years to come inside and out! (id:29090)
561 Aquaview Drive
Ottawa, Ontario
METICULOUS! This move-in ready Minto Manhattan End Unit is ideally located in the heart of Avalon. Step into a spacious foyer with a convenient powder room and direct access to the single-car garage. The open-concept main level is bright and inviting, featuring a living and dining area filled with natural light, and a modern kitchen with a central island, granite countertops, ceramic flooring, and a sleek backsplash. The eating area opens onto a fully fenced backyard with a large deck perfect for relaxing or entertaining. Upstairs, the primary bedroom offers a walk-in closet and a 4-piece ensuite, while two additional bedrooms and another full bathroom with Corian countertops provide plenty of space for family or guests. The finished basement includes a cozy family room with a gas fireplace, a large window for added brightness, as well as laundry and storage space. Located close to schools, transit, and all amenities, this home truly has it all. Dont miss your chance to make it yours! (id:29090)
471 Fernside Street
Ottawa, Ontario
This beautiful 3 bedroom, 3 bathroom freehold town home NO REAR NEIGHBOURS and offers 2,160 sq. ft. of living space in the sought-after Findlay Creek community. With backing onto a park, its the perfect blend of privacy and convenience.The main floor features an open-concept layout with gleaming hardwood floors in the living and dining areas, a convenient powder room, inside access to the single-car garage, and an additional storage room. Large windows bring in plenty of natural sunlight. The bright, modern kitchen is equipped with stainless steel appliances (stove, fridge, dishwasher, hood fan, and microwave), an extra-large pantry, granite countertops, and a generous granite island. Sliding patio doors open to the backyard, ideal for relaxing or entertaining.On the second floor, the spacious primary suite includes a 3-piece ensuite. Two additional well-sized bedrooms, a full bathroom, and wall-to-wall carpeting complete the level.The finished lower level offers a large recreation room with a cozy fireplace perfect for family gatherings, game nights, or a home theatre setup.All of this in a vibrant, family-friendly community close to schools, shopping, restaurants, parks, and transit. Highlights:3 Bedrooms | 3 Bathrooms | 2,160 Sq. Ft.No rear neighbours backs onto park Modern kitchen with granite counters, island & pantry Bright open concept layout Hardwood floors on main levelSpacious primary suite with ensuite Finished lower level with fireplace. Close to amenities, schools & transit (id:29090)
3062 Upper Otterson Place
Ottawa, Ontario
Prestigious Revelstoke Estate | Expansive Lot | Fully Renovated - Stately all-white brick 4 bedroom 4 bathroom home in the coveted Revelstoke community that blends timeless elegance with top-to-bottom renovations set on a massive, tree-filled lot that feels like your own private retreat. The drive-through laneway and oversized 2-car garage provide room for every vehicle, boat, or recreational toy you own. Whether it's an RV, a trailer, or a weekend cruiser there's a place for it here. The 207 x 147 private, irregular lot is a true urban sanctuary with towering mature trees, lush gardens, a sprawling cedar deck, and space to expand or build additional structures. Inside, every bathroom has been fully remodeled. The bright new custom kitchen gleams with quartz countertops, loads of cupboards, and designer finishes. Hardwood throughout including the top and bottom stairs add warmth and continuity throughout the home. Every inch has been thoughtfully curated to blend modern comfort with classic sophistication. This is a home for families who want more, more space, more privacy, more prestige. Located minutes from downtown, Mooney's Bay, the Rideau Canal, Ottawa Airport, top schools, bike paths, parks, and even Ottawa's most prestigious golf club, this is where elite lifestyle meets daily convenience. And best of all? No traffic. With upgrades like a new roof (2023), R60 attic insulation (2024), on-demand hot water (2023), and central A/C (2022), this home offers peace of mind for years to come. If you are not familiar with the community you are not alone. It is a hidden gem in one of Ottawa's most affluent communities. Schedule a private tour, your family will thank you. (id:29090)
604 Brian Good Avenue
Ottawa, Ontario
Welcome to this luxurious 2 bedroom Jazz condo built to the Energy Star standard, featuring quality finishings throughout. Upon entering this stylish residence, you will be sure to fall in love with the open concept living space. The tiled foyer offers access to a private balcony to enjoy your morning coffee or evening beverage of choice. The spacious living/dining room provides large scenic, light-filled windows which is open to a gourmet kitchen, appointed with quartz counters, stainless appliances and ample cabinet/counter space. The primary bedroom is located on the main level with a large walk-in closet & easy access to the main 4 piece bathroom with soaker tub & separate shower stall. The lower level is home to an expansive 2nd bedroom which can easily be divided up into office and bedroom if desired. Conveniently located laundry and additional 3 piece bathroom with shower stall. This level also provides access to the oversize attached garage with an upgraded EV charger and garage door opener. Utility and storage rooms finish off this amazing space. Ideally located, literally steps away from restaurants, retail stores, transportation/park & ride, schools and so much more. (id:29090)
1250 Dorchester Avenue
Ottawa, Ontario
Very solid triplex. Many uses possible. Great investment for first time investor or developer. Tenants pay hydro and Seller pays heat and water. Property includes a large 3 car detach garage, ideal for small contractor, Zoning on property is R4UC which allows construction of up to 8 units, An new 8 unit has been constructed a few properties over. The seller will hold financing with 20% down payment. Minimum 24 Hours notice required for all appointments., Flooring: Mixed, Flooring: Carpet Wall To Wall (id:29090)
1001 - 340 Queen Street
Ottawa, Ontario
This is downtown living with a luxury twist! Looking for a condo that's more than just four walls? This bright corner unit delivers style, convenience, and a lot of WOW! With 2 spacious bedrooms, 2 full bathrooms, in-unit laundry, and your own underground parking (with EV charger!) + storage locker, it's as practical as it is beautiful. But here's the best part: your neighbourhood is inside the building. Need groceries? Food Basics is an elevator ride away. Need to get across town? The LRT station is right downstairs. Want to relax? Take your pick: swim in the indoor pool, catch a movie in the theatre, work out in the fitness room, or fire up the BBQs on the outdoor patio! It's the kind of place where you can grab dinner, go for a workout, and be home in slippers, all without stepping outside! Downtown living doesn't get easier, or cooler, than this. If lifestyle is what you're after, this condo has it all! (id:29090)
49 Silver Aspen Crescent
Ottawa, Ontario
Beautifully four-bedroom Costain built Mountain Ash model on 56 wide lot w/in-ground pool & mature tree setting, double-wide driveway w/soldier walk & flag stone walkway, two-car garage, covered veranda w/Roman columns, leaded glass front door, grand foyer w/high ceilings, ceramic tile, double closet, site-finished hardwood floors, clean cut baseboards, updated eat-in kitchen w/pot drawers, upper & lower moldings, valance lighting & double sink w/extended panoramic window, formal dining room w/crown moldings, living room w/French doors & full height bay window, main floor family room w/fireplace & 4 panel wide patio doors opening to private backyard oasis w/pool, diving board, interlock patio & privacy hedge, rear hallway w/seasonal closets & 2 pc powder room, hardwood staircase w/rod iron railings, 2nd level landing w/linen, primary bedroom w/double closets, including a two-sided walk-in, stylish ensuite w/glass walk-in shower, 3 x additional bedrooms w/closets, 4 pc main bathroom w/additional linen, finished basement w/Rec room, den, laundry w/soaker sink, & generous storage, walking distance to schools, parks, transit & shopping, 24 hour irrevocable on all offers. (id:29090)

