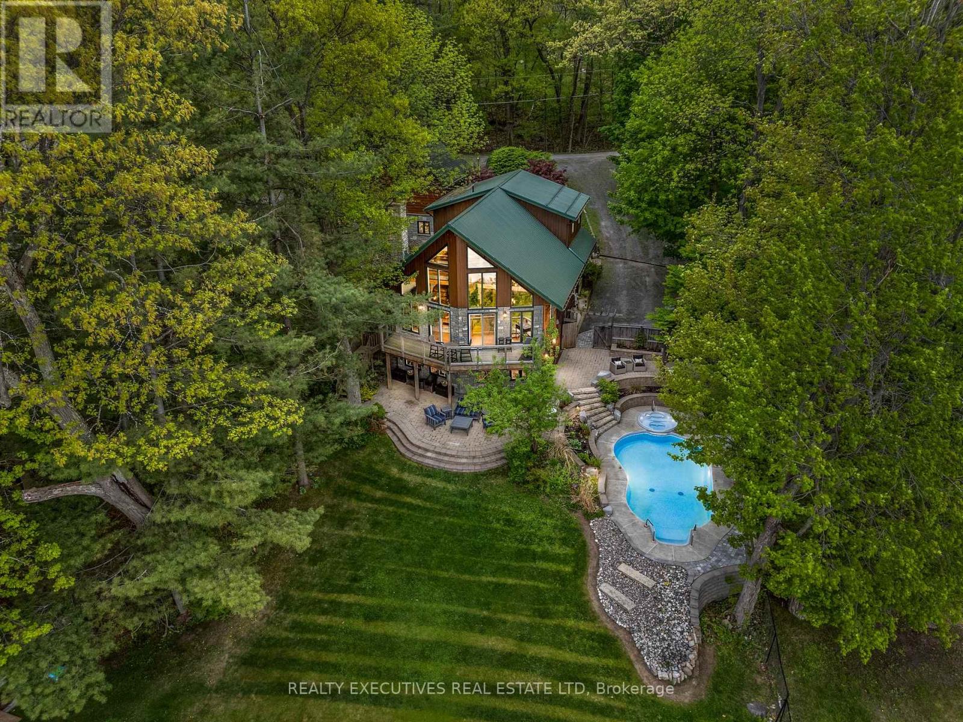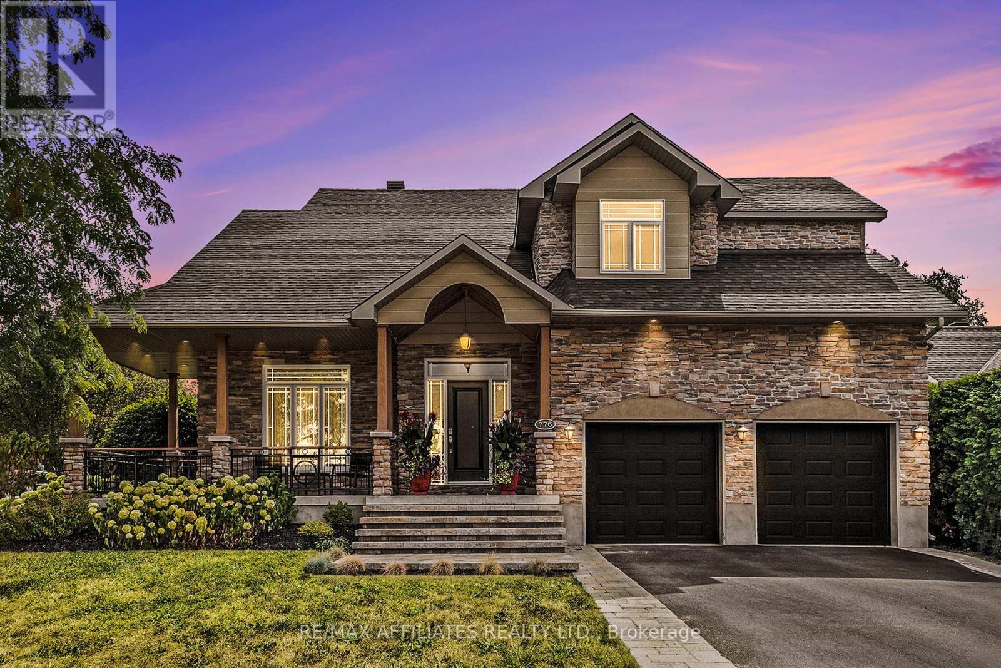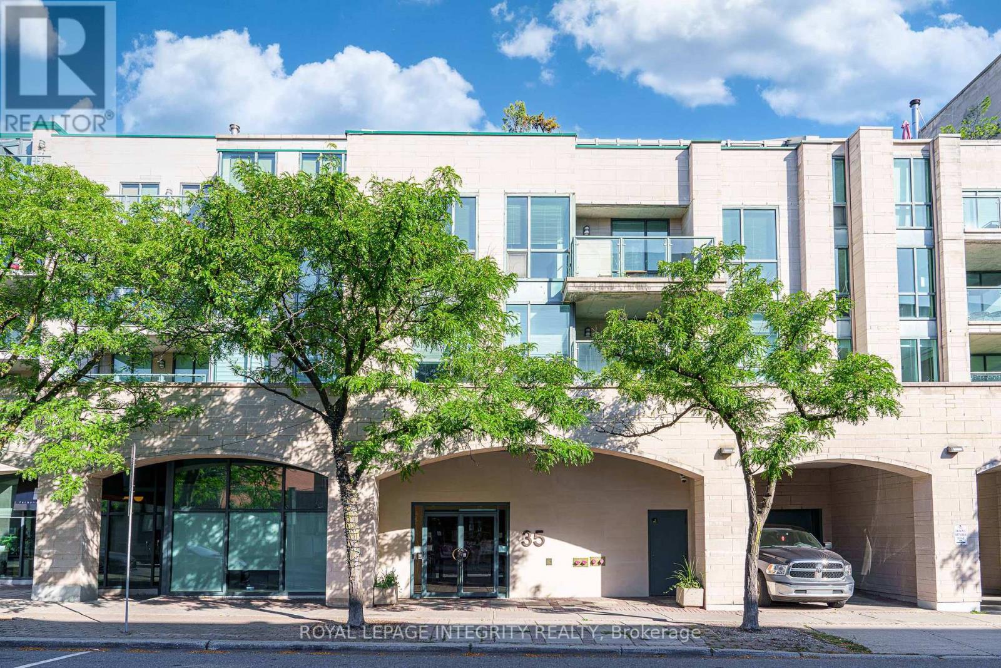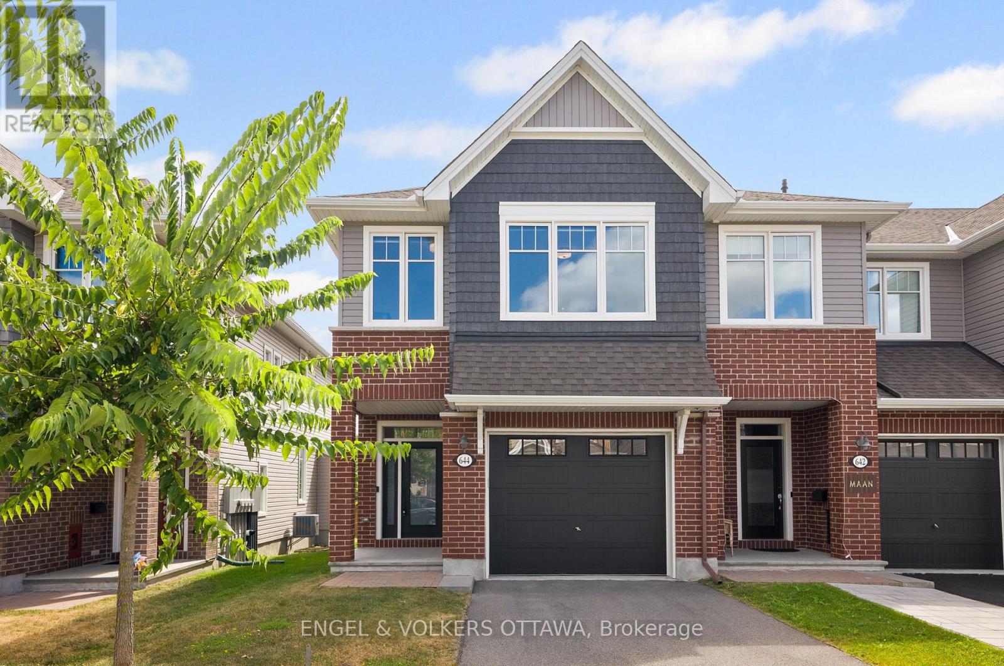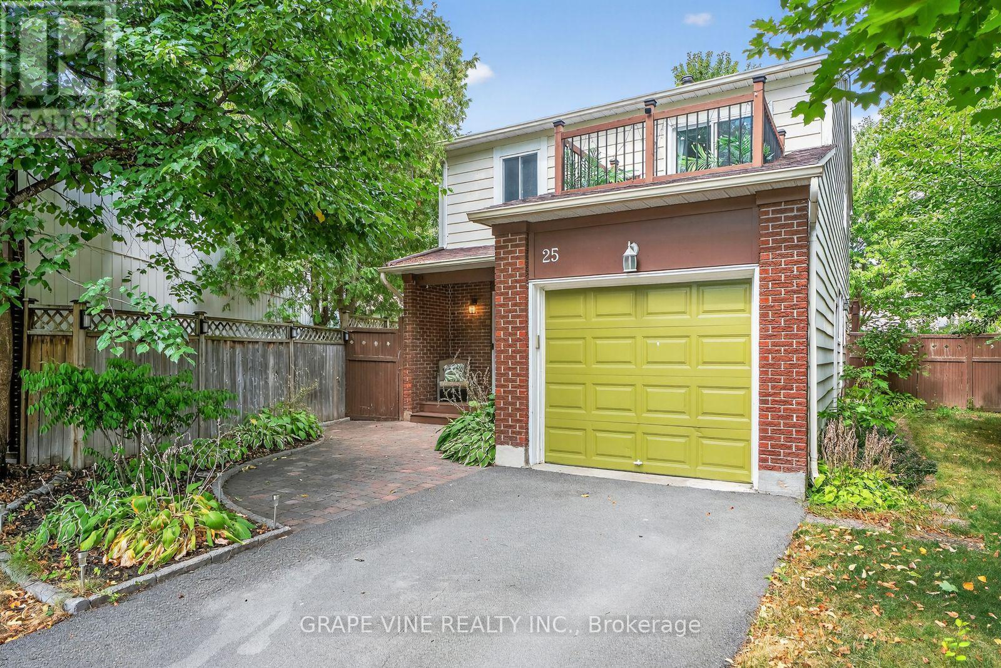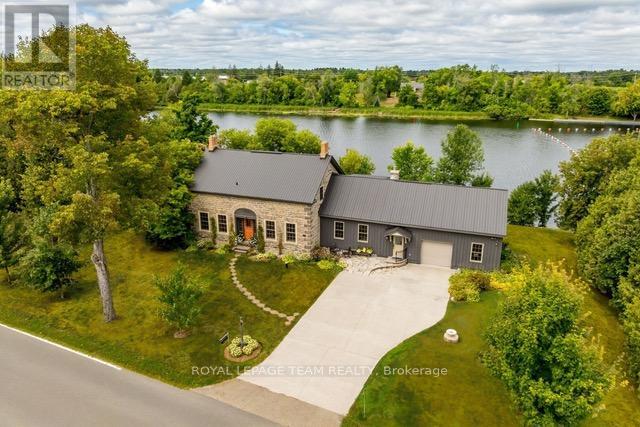106 Black Snake Lane N
Frontenac Islands (The Islands), Ontario
ADDITIONAL PICTURES IN ATTACHED LINK. Welcome to scenic Hill Island in the heart of the Thousands Islands. Fully Furnished - Executive Lakehouse with year round access by road. One of a kind show stopper backyard oasis, over-looking Lake of the Isles part of the historic St Lawrence Seaway. This home spares no expenses, professionally landscaped featuring many flowers, perennial gardens, river rock, flagstone walkways & driveway, interlock, large rock formations, in-ground heated salt water pool with cascading spa, outdoor kitchen with BBQ, smoker, black stone grill, granite counter tops, gazebo, pool shed, garden shed and outdoor security system. The waterfront offers impeccable views with a permanent floating dock, electric boat lift, and high density polyethylene floating 2 winch system dock for personal watercrafts. A large detached heated garage that accommodates 2 vehicles as well as a second living space that can be used as a games room or additional sleeping quarters. This post & beam home is perfect for large family gatherings with natural hardwood & softwood flooring throughout, open concept kitchen, walk in pantry, granite countertops, stainless steel appliances and all natural wood cabinets. The main level also features a great room with propane fireplace, dining room with cathedral ceilings, a guest bedroom and a 5 pc bathroom with laundry. The second level features a loft, primary bedroom, an additional bedroom/office & 3 pc bathroom. Fully finished walk out basement with beautiful views, plenty of natural lighting, an epic sized family room, wood burning fireplace, an additional bedroom and bathroom perfect for your guests. High speed fibre optic internet for fast & reliable service. Easily located off Hwy 137 just before the US border and a short drive to Gananoque along the scenic Thousand Islands Parkway. The area boasts natural beauty, scenic landscapes, and rich cultural history, making it a popular destination for tourism and recreation. (id:29090)
512 - 530 De Mazenod Avenue
Ottawa, Ontario
Stylish & modern 1 bedroom open-concept apartment with all the conveniences, including heated underground parking & ground floor bike friendly storage locker. Located in desirable Greystone Village, The River Terraces is an exclusive building in a vibrant central location. Imagine being steps to the Rideau River, walking distance to the Rideau Canal to skate and public transport/LRT, enjoying the restaurants and events at Lansdowne, and quick access to Highway 417. This bright, open concept 1 bed, 1 bath unit has all the modern conveniences and is move in ready! The kitchen is tastefully appointed with quartz counter tops, sit-up bar and stainless steel appliances with natural gas cooktop. The open concept design allows maximum use of the living space with large windows providing loads of natural light. Functional bedroom with ample closet space. In unit laundry is an added convenience. Keep your car warm and dry this winter with your underground parking spot, and enjoy a clutter-free home with convenient main floor storage unit. Building amenities include a gym, yoga studio, and party room. (id:29090)
33 Fortune Street
Ottawa, Ontario
Backs onto Park! Welcome to this extremely appealing brick front Bungalow located on a lovely mature street in the quaint village of Richmond in Ottawa, Ontario built in 1986. This charming & well-cared for home offers an inviting location with its 69' x 108' lot that backs onto picturesque Arbuckle Park. Inside, you'll find 3 Bedrooms, including the Principal Bedroom with a 3 piece Ensuite featuring an updated glass shower, as well as a separate four-piece bath for the other bedrooms. The main floor is welcoming, featuring a Family Room with a cozy Gas Fireplace, a Living Room with a large picture window with a view of the front yard and a Dining Room that boasts a patio door overlooking the backyard through to the park. The solid Oak Kitchen has plenty of cabinets, a pantry cupboard, pot drawers and Lazy Susans plus a window over the double sink that provides delightful scenes of the backyard & park. The home also features a convenient main floor Laundry Room with a wash tub and easy access to both the garage and the basement. The basement is partially finished with a Rec Room and ample built-in cupboard storage. Outside, the pretty yard features an interlocking walkway and patios, a mature apple tree, a storage shed and its Prime Location backing onto the park. The natural gas furnace was updated in 2022. Central air conditioning to keep your summers comfortable. With the capacity to park up to 4 cars in the laneway and an additional single-car garage, this property perfectly accommodates all your parking needs. The villages shops, clinics, pharmacy and restaurants are just a short walk away plus OC Transpo commuter bus service provides easy access to two routes for your commuting needs. Bell Fibe internet available. Includes appliances! Don't miss out on this true gem! No conveyance of offers until Wed. Sept 3rd at 11 am. 24 hour irrevocable on all offers. (id:29090)
776 Levesque Crescent
Casselman, Ontario
New Listing in Casselman !Corner Lot Beauty Welcome to this stunning 2-storey brick home, proudly maintained by its original owners and situated on a desirable corner lot. The handcrafted stonework, elegant wood pillars, and custom-designed iron fence highlight the beautiful wrap-around porch, adding timeless charm. Inside, the main floor offers a large welcoming entrance, a bright sunroom, a cozy living room with a gas fireplace, a spacious dining area, and a well-appointed kitchen, along with a convenient powder room. Upstairs, you will find 4 bedrooms, including a luxurious primary suite with a 5-piece ensuite bathroom ideal for relaxation. The fully finished basement expands your living space with a separate laundry room, a 3-piece bath, and an additional bedroom. A generous flex room, currently used as an exercise space, could also serve as a home theatre, office, or hobby room tailored to your lifestyle. Step outside, to your private backyard retreat, featuring a tree-lined fence, interlock patio, and gazebo perfect for entertaining or relaxing. This home is a true blend of craftsmanship, comfort and elegance ideal for todays modern family. (Roof 2021, Furnace and Air Conditioner (2022), Basement Bathroom (2023), Front step entrance and driveway (2020)). (id:29090)
217 - 35 Murray Street
Ottawa, Ontario
Ideal for the busy executive or any professional needing a convenient pied-à-terre, this current renovated condo is located just steps from Sussex Drive and minutes from Ottawa's vibrant Heritage area, in a quiet and desirable neighborhood. Situated at the rear of a charming low-rise building overlooking the historic cathedral, this residence has stood the test of time. The building is professionally managed and home to a respected community of executives, retirees, and external affairs professionals. Offering approximately 648 sq ft of thoughtfully laid-out living space, the unit features ample natural light and a private balcony perfect for summer relaxation. The home received a full-scale renovation valued at around $65,000, featuring a completely updated kitchen with a marble countertop, fully modernized bathrooms, new wiring, strategically placed pot lights throughout, three programmable thermostats, a refreshed entryway with new tile and coat rack, and upgraded luxury light fixtures. The home also features a high-end Miele washer and dryer. It's available for immediate possession. Included are one underground parking space and a storage locker. An excellent investment or a stylish city retreat for professionals. Enjoy effortless commuting with easy access to the Rideau LRT and explore iconic nearby landmarks such as Parliament Hill, the Canadian Museum of History, the National Gallery of Canada, Jacques-Cartier Park, and Major's Hill Park. After a busy day, choose from a variety of dining options just steps from your door, including Mezzanotte Bistro, Fat Boys Southern Smokehouse, Fiazza Fresh Fired Pizza, and many more. Spend your summer afternoons savoring Piccolo Grande Gelato as you stroll along the scenic Ottawa River. Don't miss this opportunity to own a quality condo in a prestigious location with superb management and community! (id:29090)
644 Vivera Place
Ottawa, Ontario
Welcome to this Tamarack end-unit townhome in sought-after Stittsville North - where the space feels more like a detached home. With over 2,100 sq. ft. of finished living space, this one has been beautifully maintained and thoughtfully upgraded. The main floor is bright and open, featuring a gorgeous kitchen with an oversized island, quartz counters, walk-in pantry, and high-end stainless steel appliances, including a smart fridge and gas stove. The living and dining areas flow seamlessly together, making it perfect for family time or entertaining. Large windows bring in plenty of natural light, and the southeast-facing yard offers extra privacy with no rear neighbours. Upstairs, the primary suite is a true retreat with a sunny sitting area, walk-in closet, and spa-like ensuite with glass shower and soaker tub. Two additional spacious bedrooms, a full bath, laundry, and a versatile loft, ideal for a home office or playroom, complete the second floor. The finished basement adds even more room to spread out - perfect for movie nights, a gym, or a cozy rec room. With an extra-wide garage, $30K in builder upgrades, and a prime location close to schools, parks, shopping, and the Kanata tech hub, this home checks all the boxes for family living. (id:29090)
205 - 190 Elgin Street W
Arnprior, Ontario
Discover the perfect blend of comfort, convenience, and affordability in this lovely 2-bedroom, 1-bathroom condominium apartment located at 190 Elgin St W, Unit 205, in the heart of Arnprior. Nestled in a vibrant, small-town community just a short 30-minute drive (approximately 40 km) from Kanata's bustling tech hub, this move-in-ready home offers the ideal balance of serene living and easy access to urban amenities. Step inside this bright dwelling unit and experience its' welcoming atmosphere with large windows and sliding glass doors that lead to your private balcony perfect for morning coffee or evening relaxation. One of the standout features of this condominium is its comparatively lower maintenance fees, making homeownership more affordable. The apartment has been freshly painted and has a recently purchased hot water tank replacement so no added rental expenses! Arnprior is a charming riverside town along the Ottawa and Madawaska Rivers known for its rich history, scenic beauty, and welcoming community. Enjoy local shops, cafes, and restaurants just steps from your door, or take a stroll down to Robert Simpson Park just past the Arnprior & District Memorial Hospital. With Kanata only a 30-minute drive away, you're never far from major employers, shopping, and entertainment in Ottawa's west end. This apartment is ideal for first-time buyers, downsizers, or small families seeking a low-maintenance property in a growing community. Don't wait this affordable, move-in-ready condo won't last long! Click on the IGuide LINK then book your private tour and experience all that this Arnprior gem has to offer. (id:29090)
52 Knollsbrook Drive
Ottawa, Ontario
Welcome to this classic 4-bedroom Holitzner built home, where timeless design meets contemporary comfort. IMMACULATE, ELEGANT and lovingly maintained by original owners, this residence showcases pride of ownership throughout. The timeless centre-hall plan creating distinguished charm. The formal living and dining rooms set the stage for memorable gatherings, while the inviting main-floor family room, complete with a cozy gas fireplace and built-in bar, is ideal for relaxed everyday living. The upgraded eat-in kitchen is a true showpiece, featuring a banquet-style dining nook that blends functionality with style. A convenient main-floor laundry room and powder room adds practicality to the homes thoughtful layout. The second storey offers a spacious primary suite with a private retreat, a walk-in closet, luxurious ensuite bath, and a dedicated makeup vanity. Three additional, generously sized bedrooms, provide ample space for family or guests. The fully finished basement opens to a large recreation room perfect for family activities, movie nights, or hobbies, while still offering plenty of storage. Outside, the grounds are meticulously landscaped with a large deck and a hedged yard ideal for gardening enthusiasts and outdoor enjoyment. Every detail of this home reflects care and thought, from its immaculate interiors to its thoughtful upgrades. The two-car garage is finished with a durable epoxy floor, combining durability with a clean, polished look. With its classic architecture, elegant proportions, and family-focused design, this home offers a rare blend of comfort, style, and community. From hosting formal celebrations to relaxing by the fire, or enjoying everyday moments in the heart of the home, this home will provide a lifestyle that is both practical and refined , in a prime location just steps to Greenbank Park, and some of Barrhavens best schools, convenient amenities, shops, and walking paths. This is a Winner! (id:29090)
50 Aero Drive
Ottawa, Ontario
Welcome to this beautifully updated 3-bedroom plus den bungalow with a lake view! With its bright modern kitchen, stylish bathrooms, and cozy sunken living room, this home is designed for both comfort and connection. Step outside to your private fenced backyard with no rear neighbours - just space to relax and enjoy. Summers are made for the 20x40 pool (with maintenance included!), while the fully finished basement with a sauna and bar offers the perfect spot for family fun or casual entertaining year-round. A wonderful place to call home for families and professionals alike. Tenant pays: heat, water, hydro. Included: snow removal, pool maintenance. Available immediately! (id:29090)
25 Pacer Place
Ottawa, Ontario
Tucked away on a quiet cul-de-sac in the family-friendly Bridlewood neighbourhood, this beautifully maintained 4-bedroom, 3-bathroom home sits on an impressive premium pie-shaped lot offering space, privacy, and a lifestyle that's hard to beat. Step inside to a warm and inviting floor plan with generous living areas, perfect for both daily family life and entertaining. The main floor offers a sun-filled living room, formal dining space, and a well-equipped kitchen with ample cabinetry and modern finishes. Upstairs, you' ll find four spacious bedrooms, including a bright and airy primary suite complete with a walk-in closet and private 3pc ensuite. Each bathroom is fully equipped and tastefully updated, providing comfort and functionality for the entire household.Enjoy the perks of a large, fully fenced backyard with tons of room to play, garden, or host summer barbecues. The fully finished basement adds even more versatile living space perfect as a family room, home office, gym, or media area with plenty of storage and room to grow. The pie-shaped lot means extra outdoor space and extra privacy! Live steps away from everything you need! This home is walking distance to schools, parks, public transit, shopping centres, and great local eateries. Whether you're heading out for a coffee, commuting downtown, or taking the kids to school convenience is always close to home. (id:29090)
437 County 23 Road
Merrickville-Wolford, Ontario
Welcome to Spillway Farm, circa 1835, a stunning waterfront stone home w/ exquisite custom renovations by Hubbard & Co! Located along the Rideau System, UNESCO World Heritage site, this breathtaking waterfront home offers a rare blend of preservation of historic allure w/contemporary convenience & design. Featuring 4 bedrooms + den, 3 full bathrooms & many elegant rooms for entertaining, this home is filled with natural light accentuating its inherent warmth & rich heritage. The custom kitchen w/waterfront view & exposed stone wall showcases luxury cabinetry, granite countertops, an island w/seating, refurbished wood floors & a pantry w/artistic coffee bar! The kitchen leads seamlessly to the elegant dining room w/deep window sills, wide baseboards & refurbished flooring, or to the majestic living room w/stone fireplace, wood hewn mantle & exceptional waterfront views! A side entrance w/inside entry to a garage w/additional loft storage space is conveniently adjacent a full bath/laundry room w/exposed stone wall, farmhouse drop sink & ample cupboard/counter space for laundry area. An office/den off the rear entry deck offers water views, deep window sills & refurbished original floors. The spacious second level showcases 4 bedrooms, one presently utilized as an office, a main bath w/sliding wood door, ample closet & storage space, deep window sills & refurbished floors. The primary bedroom leads to a gorgeous 4-piece ensuite bathroom w/penny round flooring, tiled shower, & a claw tub w/waterfront view! Landscaped w/stunning perennials, rose bushes, numerous tree varieties & a flag stone entry w/full concrete driveway. Rear tiered deck & porch offer many spaces for entertaining; aesthetic stairs lead to expansive dock for unparalleled sunset views! Spillway Farm is a paradise where you can watch loons, osprey, blue herons or traverse the spectacular Rideau waterway via boat from your Fendock; this tranquil waterfront oasis in a historic community awaits! 24 hour irr. (id:29090)
212 Parnian Pvt
Ottawa, Ontario
Fully upgraded stacked townhouse located in the heart of Barrhaven! This beautiful and spacious house features 2 bedrooms, 2.5 bathrooms and an upgraded kitchen with SS appliances and quartz Countertops. The quaint front porch and foyer lead upstairs into the living room/dining room. Step into the open concept kitchen and enjoy a cup of coffee or a meal at the charming breakfast bar. The living/dining space features patio doors that provide ample natural light, leading onto the balcony to enjoy the beautiful summer weather. Upstairs, escape to the privacy of the primary bedroom with a walk-in closet and master ensuite with a standing shower. Bedroom 2 has been upgraded to include its own private bath and has a private deck, providing amazing views of the surrounding community. Minutes away from Barrhaven Marketplace, Parks, Public Transportation, Bus Stops, Schools, Shopping Malls, Grocery Stores, Restaurants, Bars and Sport Clubs. (id:29090)

