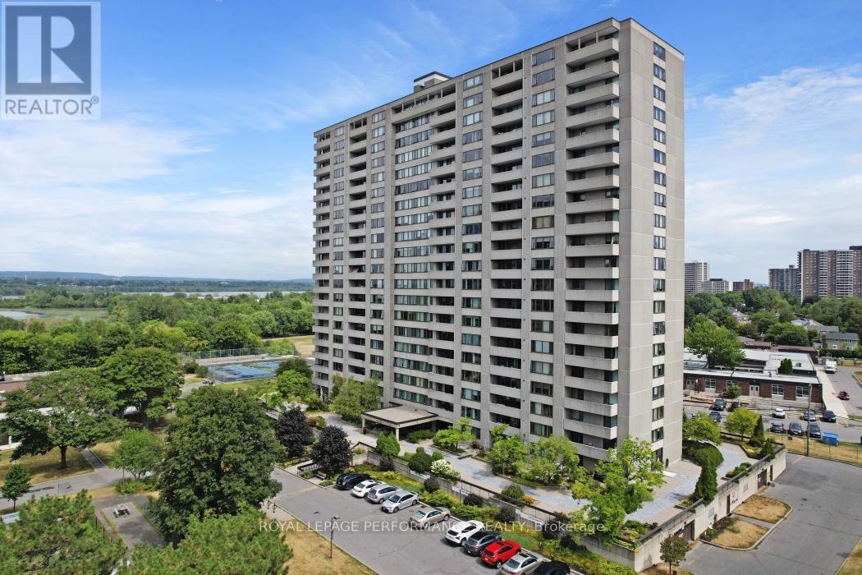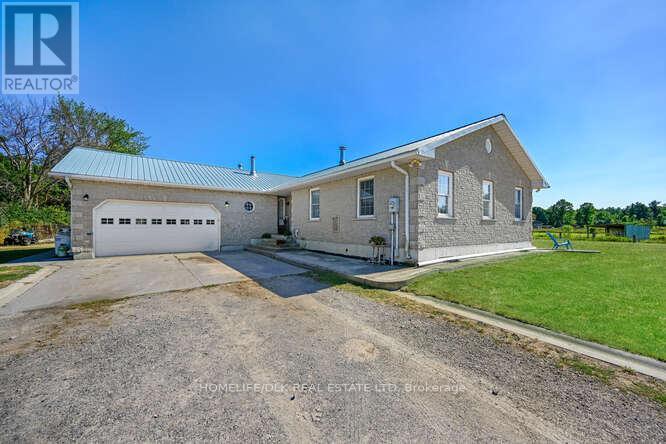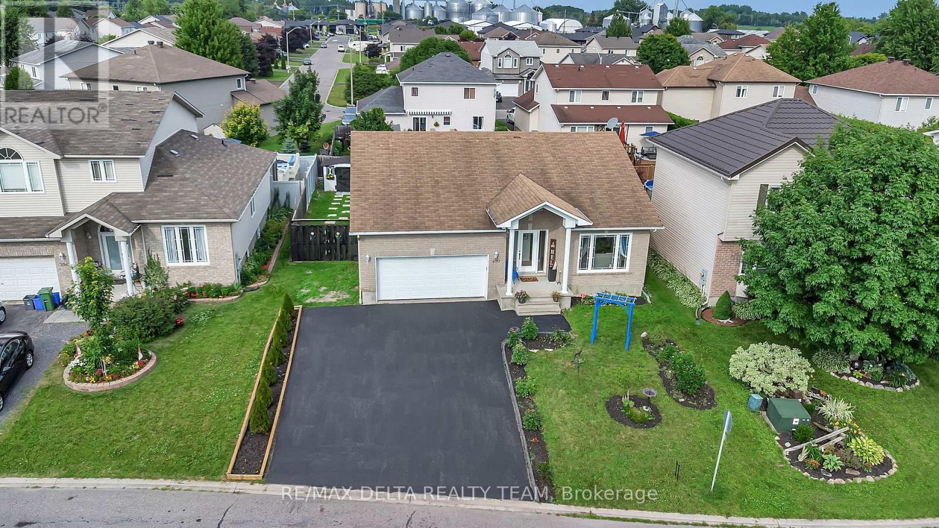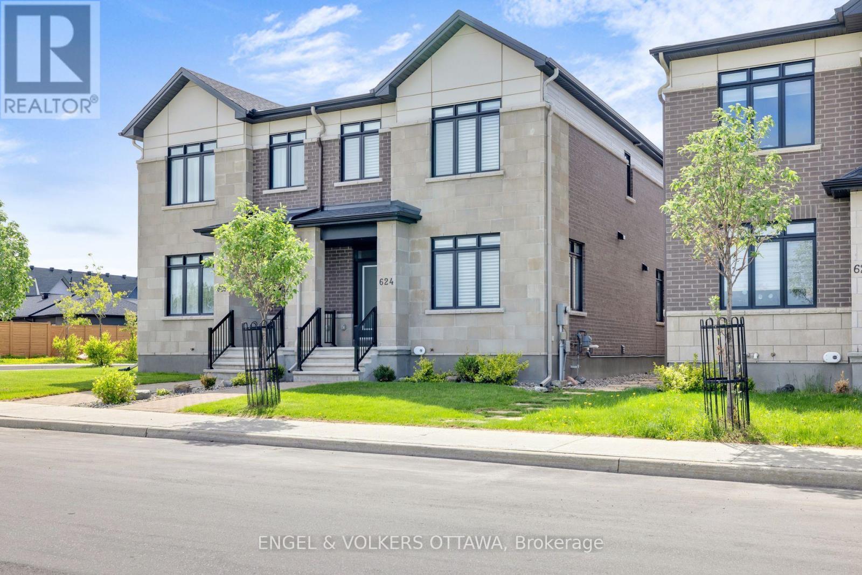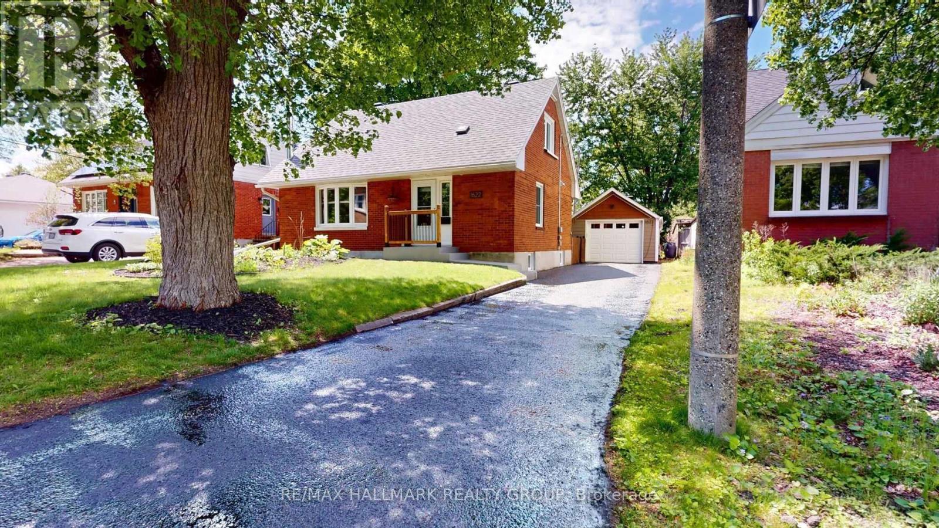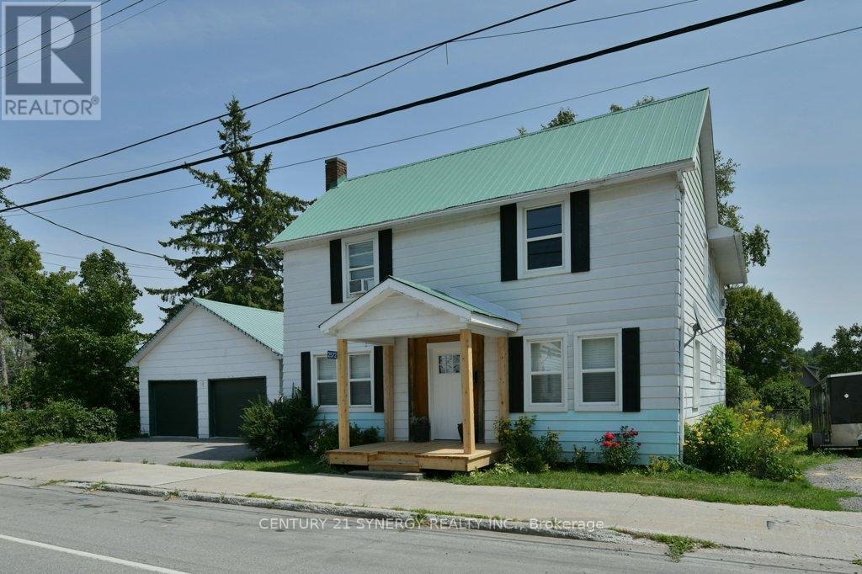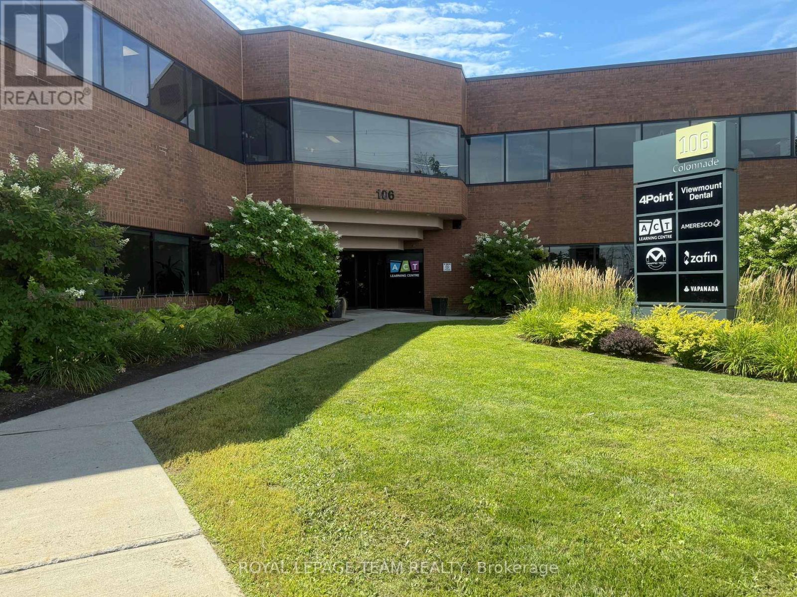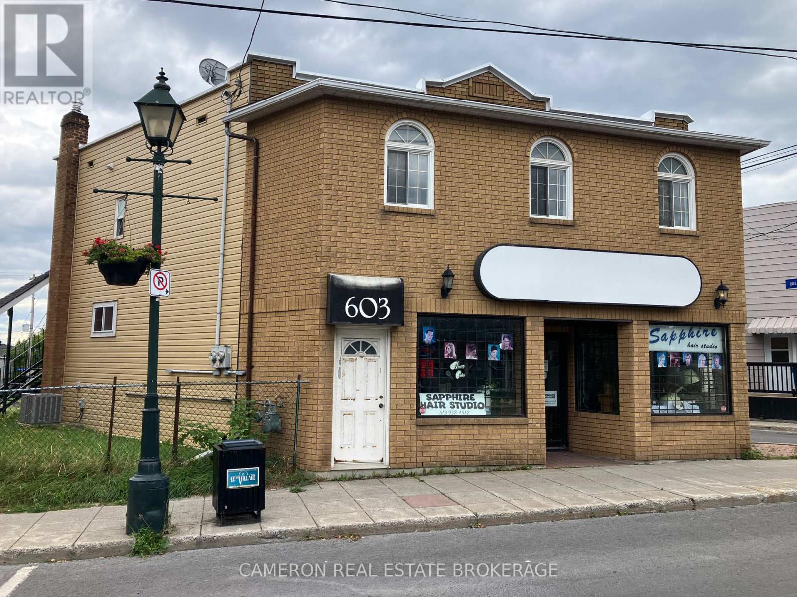301 - 2625 Regina Street
Ottawa, Ontario
Popular & well-managed Northwest One! This three bedroom, 1.5 bath apartment has been freshly repainted in neutral tones throughout. In move-in ready condition with brand new stove, fridge, dishwasher, countertops, sink, faucet, lights, ceiling fan, and new medicine cabinets. Added bonus of a pantry with built-in adjustable shelving, plus built-in oak wardrobe in one of the bedrooms. Enjoy the quality white oak parquet floors, newly sanded and refinished. The east facing balcony has views of the park and lots of greenery. The balance of the special assessment will be paid by the seller for the new HVAC heating & cooling system, which was just installed in July. It's quiet, cost-effective, and efficient. In 2016, quality double-pane windows were installed. Adjacent to walking & bike paths, with the Trans Canada Trail, Mud Lake, and the Britannia Conservation Area just steps away. Britannia Beach, the Britannia Yacht Club, and the Nepean Sailing Club are easily accessible. Farm Boy, Metro, the future LRT station at Lincoln Fields, and various amenities are ~1km away. Enjoy The Beachconers/Britannia Coffee House and the Britannia Bake Shop, situated one block away at the entrance to beautiful Britannia Village. Northwest One amenities include an indoor saltwater pool, sauna, gym, library, pool tables, guest suite, heated underground garage, gas BBQs, patio and gardens, and plenty of guest parking. Very friendly and active condo community where you can take part in resident-organized activities. Two pets permitted, up to 25lbs each. Shared laundry facilities one floor away. What more can you ask for!!! 24-hour irrevocable on offers. (id:29090)
8b Sonnet Crescent
Ottawa, Ontario
Welcome to 8B Sonnet Crescent, an Affordable Gem in the Heart of Bells Corners! This charming townhouse condo offers incredible value in a sought-after, family-friendly neighborhood. The main floor features a bright kitchen with a cozy breakfast nook, a convenient powder room, and an open-concept living and dining area with patio doors leading to a private backyard that backs onto green space and a playground- perfect for families and outdoor enjoyment. Upstairs, you'll find three generously sized bedrooms and a beautifully updated 4-piece bathroom. The finished lower level offers a spacious rec room, along with a large utility/laundry room that provides plenty of storage space. Additional highlights include a gas furnace, central air conditioning, and proximity to shopping, restaurants, parks, and public transit. Whether you're a first-time homebuyer or a savvy investor, this is a fantastic opportunity to own a well-maintained home in a prime location! (id:29090)
4429 Kilkenny Road
Elizabethtown-Kitley, Ontario
Welcome to 4429 Kilkenny Rd. Sitting on 2.75 acres this 4 Bedroom, 2.5 bath stone bungalow is the perfect home for the active family. The main floor boasts beautiful hardwood floors throughout the open concept kitchen/living room/dining room with living room woodstove. There are 4 good size bedrooms, the primary bedroom is complete with a 3 pc ensuite and walk in closet. The main level is completed with another 4 pc bath and separate laundry room. Downstairs youll find plenty of space for the family to unwind. With separated family room and rec room rooms, there is plenty of space to entertain or create a workout room or potentially another bedroom or two if needed. The rec room is currently accentuated with an absolutely stunning bar and there are still two other rooms offering plenty of storage. Outside is where this property differentiates itself. The 60x30 insulated barn offers 6 stalls and running water and is perfect for the horse enthusiast. There is also a small paddock to the south of the barn. If youre not into livestock it would make a perfect storage space for all your big kid toys. All this with a double car attached garage, rear deck, Above ground pool (2020), Hot Tub (2023), Generac system, Central A/C (2024),metal roof, basement infloor heating this house has it all and only minutes from Brockville. Come check out 4429 Kilkenny Rd before it is gone. (id:29090)
400 Centenaire Street
Russell, Ontario
IN-LAW SUITE with Income Potential Multi-Family Living in Embrun! Welcome to 400 Centenaire Street a versatile and spacious family home in the heart of Embrun, perfect for multi-generational living or income generation with its beautifully finished in-law suite. The main floor features hardwood and ceramic flooring, a bright living room with a gas fireplace, a formal dining area, and a functional kitchen with fridge, gas stove, dishwasher, and washer/dryer. The primary bedroom includes a walk-in closet and a full ensuite with jacuzzi tub. Two additional bedrooms and a full bathroom complete the main level. The in-law suite, added in 2021, offers convenient access through both the front and garage entrance and includes its own kitchen, open-concept living area, bedroom, bathroom, laundry, and storage perfect for extended family, adult children, or as a rental suite. Large rec room and bonus storage areas. Extended driveway for 6+ vehicles Roof, Furnace, and A/C all 2005. Tankless water heater (2022). This is a rare opportunity to own a home that combines comfort, flexibility, and long-term value in a family-friendly neighbourhood. Fully fenced yard with double side gate room for extra toys, 4.5 ft above-ground chlorine pool. Don't miss out. Priced to SALE! (id:29090)
624 Mikinak Road
Ottawa, Ontario
Welcome to 624 Mikinak Road in the beautiful neighbourhood of Manor Park. This beautifully maintained and modern 2-storey home is situated in close proximity to parks, schools, shopping, recreation, the Ottawa River, and more. Enter through the bright and inviting entry hall that leads into the inviting family room of the home. Adjacent to the family room, you will find a spacious kitchen that features a convenient breakfast bar, lots of counterspace, stainless steel appliances, sleek light gray cabinets, and a beautiful glass tiled backsplash - perfect for entertaining and preparing meals. The dining area flows seamlessly from the kitchen, allowing for extra space for sit-down meals and hosting. The living room on the main level allows for direct access to the backyard patio and porch. A powder room rounds out the main level of the home. Upstairs, you will find the spacious primary bedroom that features a modern 4-piece ensuite bathroom, as well as a walk-in closet. Two additional bedrooms, as well as a 4-piece main bathroom and dedicated laundry room complete the second level of the home. Downstairs, the basement offers additional storage, as well as a bright and spacious recreation room, perfect for a home office, gym, gamesroom, etc. Stepping outside to the fully fenced and easy-maintenance patio of the home, you'll have a great space for outdoor gatherings and soaking in the sun. The patio also allows for direct access to the finished detached two-car garage of the home that features epoxy flooring. Don't miss out on this chance to live in a modern turn-key home, less than 15-minutes away from Downtown Ottawa! (id:29090)
1622 Drake Avenue
Ottawa, Ontario
Welcome to 1622 Drake Avenue, a beautifully renovated 3-bedroom, 2-bathroom detached home set on an expansive 50 x 110 lot in one of Ottawa's most established and connected neighbourhoods. This residence seamlessly blends timeless character with modern upgrades, offering an energy-efficient and stylish move-in-ready home. Renovated between 2019 and 2024, the home features 8 ft ceilings, a new kitchen and bathrooms, high-efficiency windows, spray-foamed insulation in the basement and attic, a completely new ventilation system, and updated shingles on both the home and detached garage. Additional upgrades include a new central A/C, hot water tank, and a wood-burning fireplace. The main floor features an eat-in renovated kitchen, spacious living room with wood-burning fireplace, versatile den/office, and full bath. Upstairs, you will find two bright bedrooms with classic charm. The basement features additional finished living space with a bedroom, a full bath, laundry & large family/rec room ideal for guests or multi-gen living. The backyard is the true highlight of this property. Enjoy a private outdoor oasis with mature trees, landscaped gardens, raised beds, and a spacious garden shed. The detached 16 x 24 garage has been structurally renovated with new siding and a sleek epoxy floor, ideal for storage, a workshop, or parking. Ideally located, this home offers unmatched convenience just 5 minutes to the 417, 10 minutes to Parliament Hill, and a short walk to Hurdman LRT Station and Trainyards shopping. CHEO, the General Hospital, and the uOttawa medical campus are all within a 5-minute walk. Surrounded by top-rated schools, parks, cycling and walking trails, and the scenic Rideau River, this home delivers the perfect balance of space, comfort, and city access. (id:29090)
2404 - 40 Nepean Street
Ottawa, Ontario
Welcome to Tribeca East unit 2404, a sleek, modern studio designed for comfort and convenience. Featuring an efficient open layout with upscale finishes like granite countertops, bright hardwood flooring, and stainless steel appliances, this fully furnished condo is truly move-in ready. Floor-to-ceiling windows fill the space with natural light, while high-quality blackout blinds ensure restful sleep whenever you need it. The unbeatable location puts you steps from the Rideau Centre, Elgin Street shops and restaurants, the University of Ottawa, and downtown office towers making it an ideal home for students, professionals, or anyone who wants to live in the heart of the city. Residents enjoy an impressive list of amenities: 24-hour security, concierge/reception desk, full fitness centre, indoor pool, sauna, party room, BBQ terrace, and a 27th-floor rooftop patio offering beautiful sunset views over the Gatineau Hills. You'll also love the direct indoor access to the Farm Boy grocery store; a rare perk during snowy Ottawa winters or summer heat waves. Heat, A/C, water, and a storage locker are included in the lease. Exceptional value in a well-managed building, with everything you need right at your doorstep. Book your showing today! (id:29090)
2572 County Road 29 Road
Mississippi Mills, Ontario
Welcome to 2572 County Road 29 in the heart of Pakenham, Ontario a century home that blends history, space, and small-town charm. Built in the 1870s, this 5 bedroom, 2 bath, 2 storey home offers nearly 2,000 sq. ft. of fully renovated living space, ideal for growing families or those seeking character and community. The main level features a bright living room, formal dining room, large kitchen, mudroom, laundry, and convenient half bath. Upstairs, five bedrooms provide flexibility for family, guests, or home office needs, all served by a full bathroom. Classic touches, a metal roof, solid foundation, and vintage charm blend seamlessly with todays conveniences, including gas heating and main floor laundry. Set on a deep 67 x 200 ft. lot, the property includes a detached 2 car garage, shed, parking for four from County Rd 29, and parking for oversized trailers, campers and boats from McFarlane street, in addition a back deck for entertaining or relaxing outdoors. Life in Pakenham means more than just a house, it's a lifestyle. Explore the iconic Five Arch Stone Bridge, enjoy parks, Canada Day Fireworks from your back yard, trails, and the nearby beach, or hit the slopes at Mount Pakenham in winter. The Stewart Community Centre, local fairs, and the beloved Pakenham General Store bring neighbors together, while Ottawa remains an easy commute. Live where heritage, community, and outdoor adventure meet. (id:29090)
230 - 106 Colonnade Road N
Ottawa, Ontario
Office space available immediately! Elevatored building ideally suited for professional office use including but not limited to engineering, law, web design, architecture and interior design, research and development, art studio, or as a corporate head office. This 1,524 SF office space is very bright and features two enclosed offices/meeting space, large open work space, with large reception area. Benefit from its clean, quiet and private surroundings, this property is also in close proximity to the Merivale Road, West Hunt Club Road and Prince of Wales Drive major roadways, offers free parking onsite and provides access to an OC Transpo bus stop a 2 minute walk away. Additional rent is $17.47/SF/YR and includes property maintenance and utilities. (id:29090)
755 Bowercrest Crescent
Ottawa, Ontario
Be prepared to fall in love with 755 Bowercrest's Highland Model built in 2010. A beautifully maintained home offering style, comfort, and functionality in one of Riverside South's most desirable communities. The open-concept main level is bright and inviting with hardwood floors, pot lights, extended living room windows, soaring vaulted ceiling, granite counters, California shutters and eye-catching wood plank accent walls. The spacious kitchen features ample cabinetry and a sunny eating area with a patio door leading to the backyard. Upstairs you will find a spacious upper landing including a linen closet. Overlooking the backyard, the primary bedroom comes with a walk-in closet and a tastefully updated 3-piece ensuite bathroom. The two secondary bedrooms are a great size, both with ample closet space. The fully finished lower level provides a cozy family room with a gas fireplace, laundry room, and plenty of storage. UPDATES: professionally refinished kitchen cupboards, recent interior painting, newer quality carpeting in stairs and upper level, updated lighting throughout, landscaped backyard and more. Check out the satellite view to see this home's great location; close to schools, parks, walking trails, shopping, restaurants, and public transit, and the future LRT extension adding even more convenience, all just minutes from the Rideau River and major commuter routes. (id:29090)
3 East Healey Avenue
Ottawa, Ontario
Set on nearly an acre of manicured grounds, 3 East Healey Avenue blends timeless architecture with modern upgrades, offering a lifestyle of ease and refinement just minutes from everyday conveniences. Stately stucco-clad dormers & rich brown brick façade anchors the home with a sense of permanence & strength.The backyard is designed for living well in every season. A sparkling inground pool, updated with a new liner &pump (2021)is the centerpiece of the outdoor retreat. Updated in 2024 the screened porch extends living space, ideal to take in the changing seasons & the composite deck for outdoor gatherings.Inside, the floor plan balances formality with function. The welcoming foyer with dual walk-in closets opens to the formal living & dining rooms both enhanced by large bay windows overlooking the front gardens. At the heart of the home, the kitchen with refreshed cabinetry, backsplash & open shelving flows into the family room, where a gas fireplace provides warmth & focus. Pot lights & updated fixtures lend a modern edge while maintaining a comfortable, inviting atmosphere. Everyday practicality with a main-floor laundry (laundry chute from the 2nd floor) full bath & side foyer providing direct access to the fenced dog run, extended height garage (with EV) & secondary stairwell leading to the lower level.The second floor continues with recent updates: new carpeting, lighting, & soft neutral paint. The primary suite offers a walk-in closet, ensuite and a flexible den/bed adjoins the suite-ideal for a nursery or home office. 3 additional bedrooms share the updated bathroom with heated floors.The lower level offers dedicated workshop, gym, cold cellar & cozy rec room makes the perfect spot for movie nights, plus generous storage space. Close to top-rated schools, easy access to major routes &within walking distance to coffee shops, the Stittsville library, & local amenities, this is an uncompromising opportunity in one of Stittsville's most established enclaves. (id:29090)
601-603 Montreal Road
Cornwall, Ontario
LE VILLAGE...1000 sq.ft. retail / office space presently leased to a hair dressing tenant on the main floor with a 2nd floor vacant 2 bedroom apartment. This property is being sold under Power of Sale . Ideally suited for an affordable owner occupied business property. Seller requires SPIS signed & submitted with all offer(s) and 2 full business days irrevocable to review any/all offer(s) and see L.B Office for other listing conditions. (id:29090)

