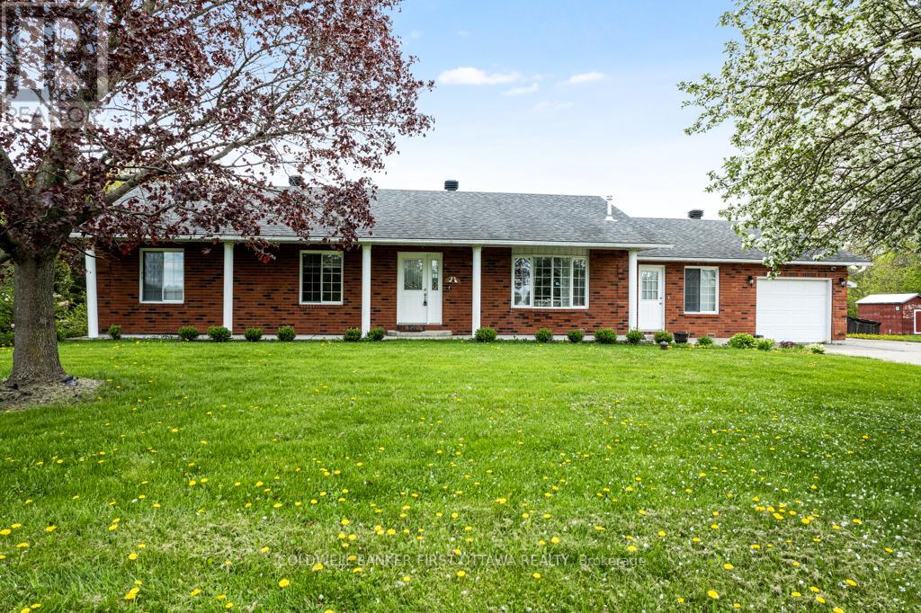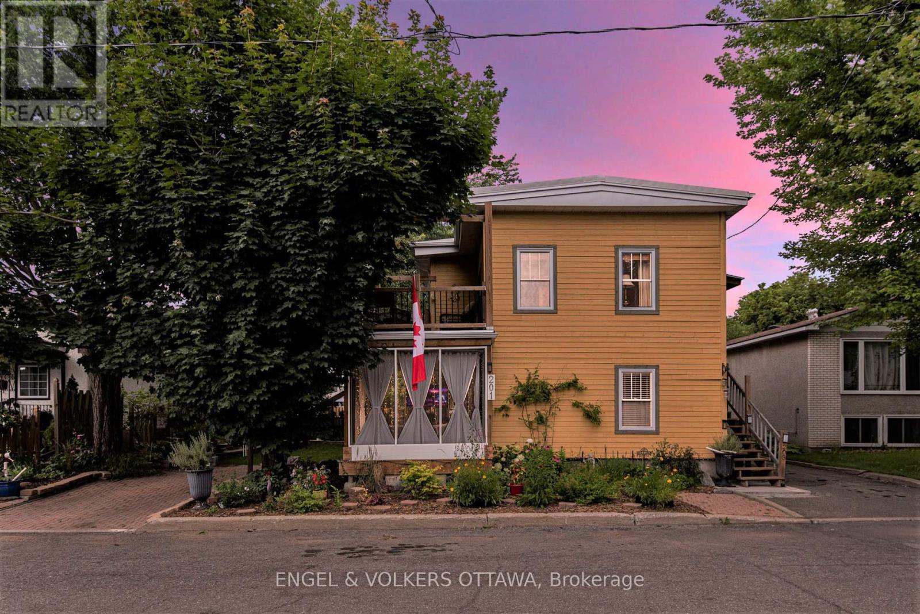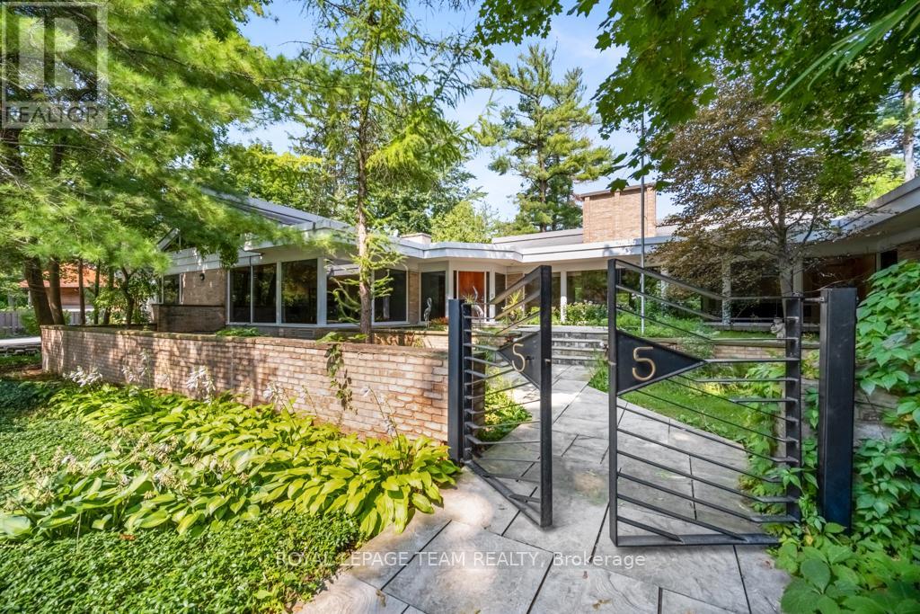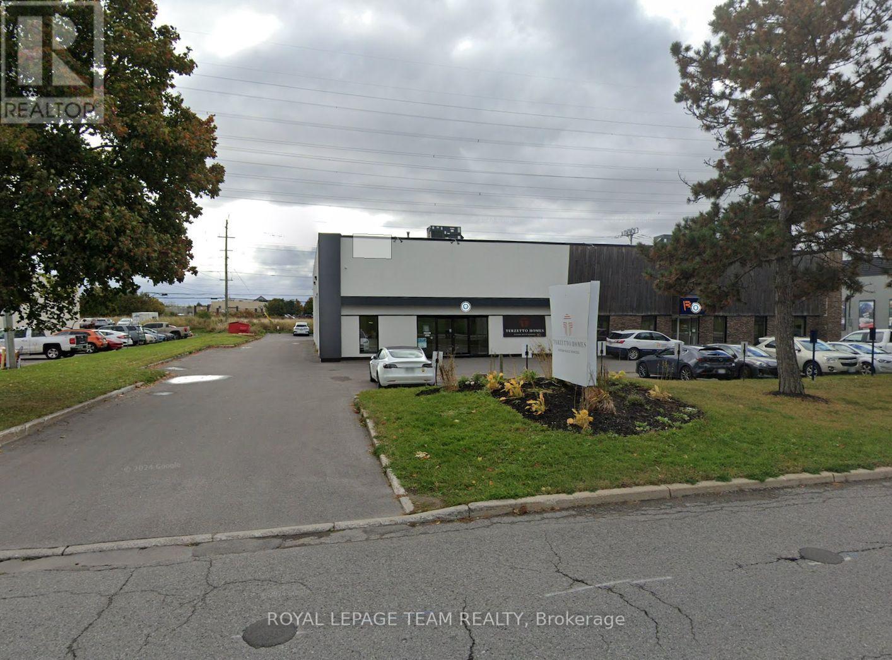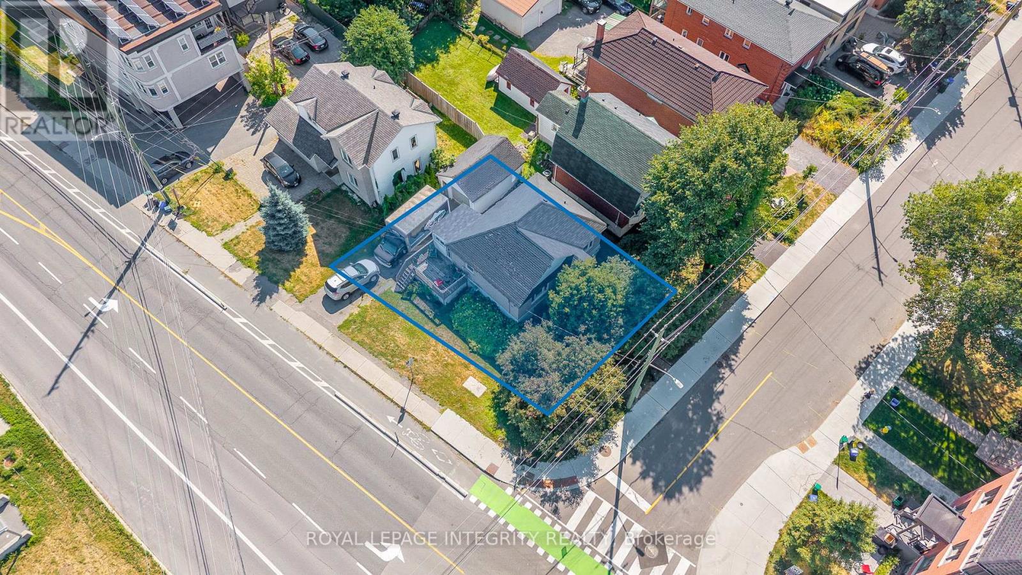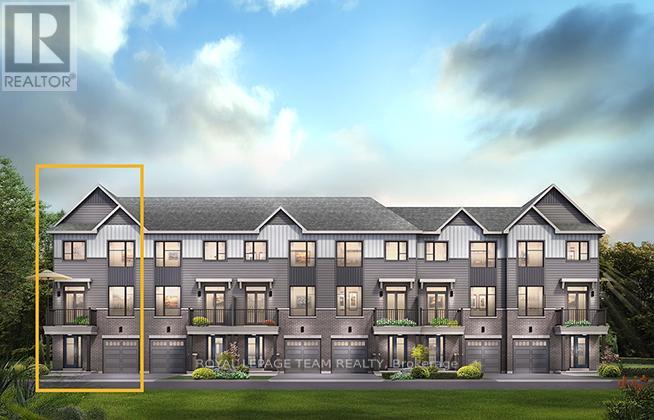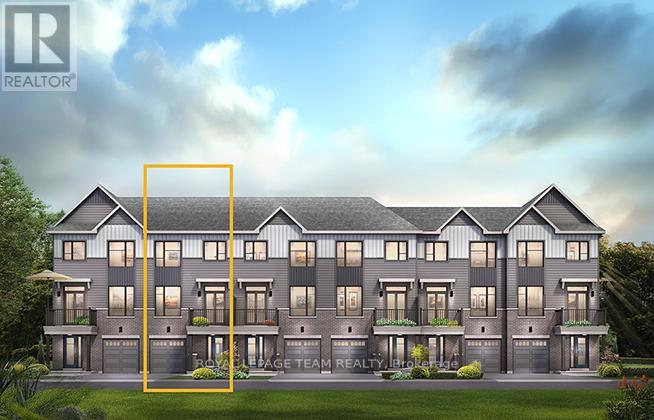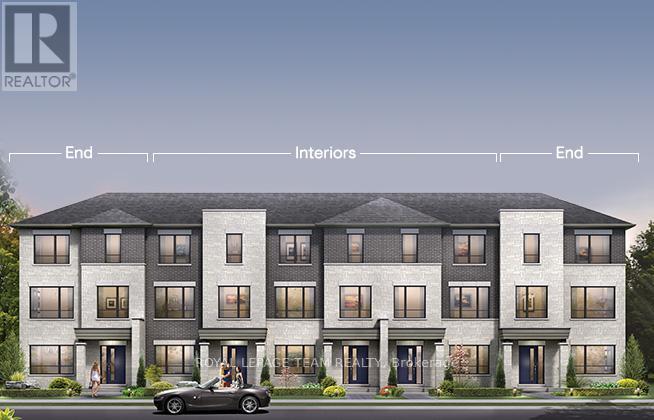467 Lake Eloida Road
Elizabethtown-Kitley, Ontario
Attractive, curb-appeal, brick bungalow with attached single garage plus, detached garage-workshop. Picturesque setting for the 4+1 bedroom, 2.5 bathroom home on 3.5 acres that backs on quiet river for kayaking and canoeing. Inside, you have light-filled living spaces with pleasing décor and hardwood flooring. Welcoming front foyer offers big double closet and room for sitting bench. Comfortable living room has cast-iron Harman pellet stove on slate hearth and big bay window that allows natural light to flow throughout. Dining room open to living room and kitchen with patio doors to extra-large deck for outdoor living. White bright kitchen features coffee nook, built-in comer cabinet and display cabinetry. Laundry room has 2022 washer, 2022 dryer and convenient storage cupboards. Sunny primary bedroom includes two walk-in closets. Two other good-sized bedrooms that also have walk-in closets. Main 5-pc bathroom has two-sink vanity and large shower with seat. Added bonus is room with attached powder room and an outside door, for another bedroom - or possible office and studio. Lower level updated in 2022, including family room with pellet stove, rec room, fourth bedroom, two flex rooms and 4-pc bathroom plus lots of storage space. Attached garage has two entries, one on main floor and one on lower level. Detached insulated garage-workshop has 100 amps. Backyard ideal for staycations with covered tiered deck, 2023 Jacuzzi hot tub and 24 ft above-ground pool. Plus, unique silo gazebo for quiet relaxation or fun get-togethers with friends. You also have chicken coop, garden shed and room to garden or play. Then, there's the river for kayaking; kayak and canoe are included. Auto connected 2020 Generac. Hi-speed and cell service. On paved township maintained road. Just two minutes to Bellamy Lake and its boat launch. 20 mins to Brockville or 15 mins to Smiths Falls (id:29090)
201 - 203 Heritage Maple Way
Ottawa, Ontario
ATTENTION DEVELOPERS & INVESTORS! 201 & 203 Heritage Maple Way features TWO fully severed 33 x 99 (66x99) R4 lots with interim income from an existing 2-unit duplex (1-bed main + 3-bed upper) and detached garage. Zoned R4UA, the site supports a wide range of multi-unit infill options, with redevelopment precedent already established nearby. The current duplex offers character and updates, including wood ceilings, hardwood floors, and a modernized kitchen with shaker cabinetry, stone counters, a farmhouse sink, and stainless steel appliances. The upper 3-bedroom unit is bright and functional with hardwood throughout, an eat-in kitchen, and a large south-facing balcony. Both units include laundry, and the garage provides additional rental potential. With three separate entrances, steady rental demand, and a location steps from Beechwood Village, cafés, shops, and Rideau River pathways, this property offers the flexibility to hold, redevelop, or reposition. Whether land-banking, building on one lot and holding the other, or simply continuing as an income property, this is a prime 66-foot frontage redevelopment site with income just minutes from downtown Ottawa. (id:29090)
120 Ida Street N
Arnprior, Ontario
Tucked away on a quiet dead-end street, yet just steps from all the amenities of town, this spacious bungalow is a perfect opportunity for a savvy investor or anyone eager to create a beautiful home with just a little finishing work. Set on a generous private lot, the home features a fenced yard and a sprawling back deck, ideal for gardening, play, or simply relaxing outdoors. Inside, the main level offers three comfortable bedrooms, a full and part bathroom, and bright living spaces. The spacious kitchen comes with newer stainless steel appliances, while the cozy feature wall with a gas fireplace adds warmth and character. A four-season sunroom with patio doors opens directly to the deck and backyard, blending indoor comfort with outdoor living.The lower level, once partially used as a pet grooming business, now offers incredible versatility with two additional bedrooms, large living areas, a separate entrance, and a beautifully updated bathroom. Whether you envision a teen retreat, in-law suite, or a potential income-producing apartment/Airbnb, this space is ready to adapt to your needs.With solid bones, bathrooms already in place, and renovations underway, much of the heavy lifting has been completed. This home is the perfect blank canvas to add your own finishing touches.Whether you're seeking a family-friendly home with room to grow or a smart investment with strong rental potential, this property delivers flexibility, value, and location all in one.24 hours irrevocable on all offers. ** This is a linked property.** (id:29090)
55 Willingdon Road
Ottawa, Ontario
Discover the beauty of Rockcliffe: prestige, community spirit, proximity to family necessities and pride of place make this an exceptional address to call home. This well-placed mid-century stunner offers an exceptional design with open flow, plenty of natural light through floor to ceiling windows. Wrap around terrace, walk out lower level with full sized indoor salt water pool, home gym, and nanny-suite. Cathedral ceilings throughout and luxury finishes for a perfectly 21st century ready home with a nod to mid-century touches. Don't wait - make an appointment today! **EXTRAS** Miele Steam Oven, Miele Built/In Espresso Machine, Miele Warming Oven/drawer, 4 Sub Zero Refrigerator Drawers, Wine Fridge, Garburator (id:29090)
1346 Briarwood Drive
Brockville, Ontario
The permanence of location should be a top consideration when purchasing your home. You can change almost anything about a property except for one thing, where it sits. Abutting the Linden Park greenspace on a sweeping, quiet arched road, this exceptional family home offers the prudent purchaser the perfect location with parklands behind and elementary, high schools and north end shops nearby. Appreciate the seamless extension to the existing home, the top maintenance of the mechanicals, windows and shingles and tasteful renovations of kitchen, baths and flooring. This 4 bedroom, 4 bathroom home has over 2100 sq ft of above grade living space plus a further 916 sq ft in the lower level. Plenty of room for all the family. The main level with spacious foyer opens to the living room with rich hardwood flooring that expands into the formal dining room. The updated kitchen overlooks the private backyard with professionally landscaped terraced gardens, 18'x36' in ground salt water pool, undercover deck with gas BBQ hook up and outdoor dining patio area. The two piece bath is conveniently located to service the pool area. Imagine making great summer memories with family and friends in this incredible back yard. The family room is adjacent to the kitchen with sliding door access to the backyard deck and pool. The second level offers 4 spacious bedrooms, primary with new 3 piece ensuite and walk in closet, bedroom 2 with two double closets and a study or sitting room, great for your studious teenager wanting their own space. The main bath was recently renovated with large vanity and secondary room with toilet and tub area. Enjoy winter evenings in the cozy rec room with gas fireplace, wet bar and nearby powder room. The handy man or hobbyist will appreciate the orderly workshop and storage area. This exceptional home will impress. Be sure to view soon so you can make this your perfect family home. (id:29090)
153 David Drive
Ottawa, Ontario
Welcome to 153 David Drive. A charming, detached bungalow nestled in a quiet, established Nepean neighbourhood. With 3 bedrooms, 1 full bath and 2 half baths, this freshly painted home features a new roof, updated electrical, and a spacious layout ideal for families, first-time buyers, or investors. The large formal living and dining rooms are filled with natural light from a beautiful bay window. A separate side entrance leads to a fully finished lower level, perfect for multigenerational living or creating a secondary dwelling. Enjoy a private backyard retreat, all within walking distance to Algonquin College, Baseline Station, Ben Franklin Place, and Centrepointe amenities. Plan to visit soon! (id:29090)
200b - 50 Colonnade Road N
Ottawa, Ontario
Small warehouse and Office Space available for sublease on Colonnade Road - centrally located in Nepean. Approximately 700 +/- square feet of warehouse/storage space with access to a loading door PLUS a large dedicated office. Rental rate includes all utilities. Some parking available on site. Truck parking available for an additional fee. Flexible lease term. Available immediately. (id:29090)
1 Caroline Avenue
Ottawa, Ontario
Calling all investors and developers. 1 Caroline Ave is your chance to plant a flag in one of Ottawas most coveted, high-demand pockets. Steps to Wellington St. W and a 4-minute walk to Tunneys Pasture O-Train (Line 1), this prime Wellington West infill/development opportunity offers true transit access, a high walkability score, and steady demand from nearby employment nodes. Daily errands are effortless with groceries, pharmacies, banks, gyms, cafés, and restaurants right around the corner. The Parkdale Market and the Wellington West food scene make fresh produce and great dining part of the routine; and the Ottawa River pathways and neighbourhood parks add easy outdoor time and bikeable commutes. Buy, build, and hold or take a polished multi-unit to market in a neighbourhood where quality product is always in short supply. (id:29090)
2009 - 195 Besserer Street
Ottawa, Ontario
Welcome to urban living at its finest in this bright and modern 2 bedroom, 1 bathroom condo located in the vibrant heart of the City. Steps to the Byward Market, Parliament and Rideau Canal! Designed for comfort and style, this airy unit is filled with natural light thanks to an abundance of large windows throughout.Step into a spacious open-concept living area featuring hardwood flooring and walk out to a private balcony where you can enjoy stunning views of the city skyline perfect for morning coffee or evening unwinding. The sleek galley-style kitchen is a chefs dream, boasting stainless steel appliances, modern cabinetry extended to the ceiling, stone countertops, and a gorgeous tile backsplash that adds the perfect finishing touch. Both bedrooms are generously sized and share a beautifully appointed full bathroom. For added convenience, enjoy the practicality of in-suite laundry. Residents of this well-managed building enjoy resort-style amenities including a 24/7 concierge, fitness center, indoor pool, sauna, private movie theater, expansive sundeck, party room, reception lounge, and a barbecue area ideal for entertaining. Whether you're a young professional, downsizer, or savvy investor, this unit offers the perfect blend of lifestyle and location with everything you need right at your doorstep. (id:29090)
411 Silverberry Private
Ottawa, Ontario
The Dawson End is located on the end of the Avenue Townhome Block, allowing for more natural light in your home. The Dawson End has a spacious open concept Second Floor that is ideal for hosting friends and family in either the Dining area or in the Living space that is overflowing with an abundance of natural light. On the Third Floor, you have 3 bedrooms, providing more than enough space for your growing family. All Avenue Townhomes feature a single car garage, 9' Ceilings on the Second Floor, and an exterior balcony on the Second Floor to provide you with a beautiful view of your new community. Find your new home in Parkside at Arcadia. December 4th 2025 occupancy. Note: this unit is a condo POTL unit with fee of approximately $90/month. (id:29090)
314 Clearpath Private
Ottawa, Ontario
The Burnaby was designed so you can have it all. The First Floor features a spacious Laundry Room and an inviting Foyer. The Second Level includes a kitchen overlooking the Living/Dining area, but also a Den, perfect for working from home, or a quiet study area. The Third Level features 2 bedrooms, with the Primary Bedroom featuring a walk-in closet. The Burnaby is the perfect place to work and play. All Avenue Townhomes feature a single car garage, 9' Ceilings on the Second Floor, and an exterior balcony on the Second Floor to provide you with a beautiful view of your new community. Find your new home in Parkside at Arcadia, Kanata. November 27th 2025 occupancy. NOTE: this unit is a condo POTL unit with fee of approximately $90/month (id:29090)
337 Clearpath Private
Ottawa, Ontario
Step inside and discover The Bayview, a thoughtfully designed Urban Townhome that maximizes space and comfort. With three bedrooms, this Rear-Lane-Townhome provides ample room for you to grow and thrive. This home also features a double-car garage, providing not only convenience but also security for your vehicles and additional storage space. Say goodbye to the hassles of street parking and revel in the convenience of having your own private parking area. Experience the epitome of contemporary living with the Urban Townhome. Its blend of practicality, style, and flexibility creates a haven you'll be proud to call home in Parkside at Arcadia, Kanata. November 6th 2025 occupancy. NOTE: this unit is a condo POTL unit with fee of approximately $90/month. (id:29090)

