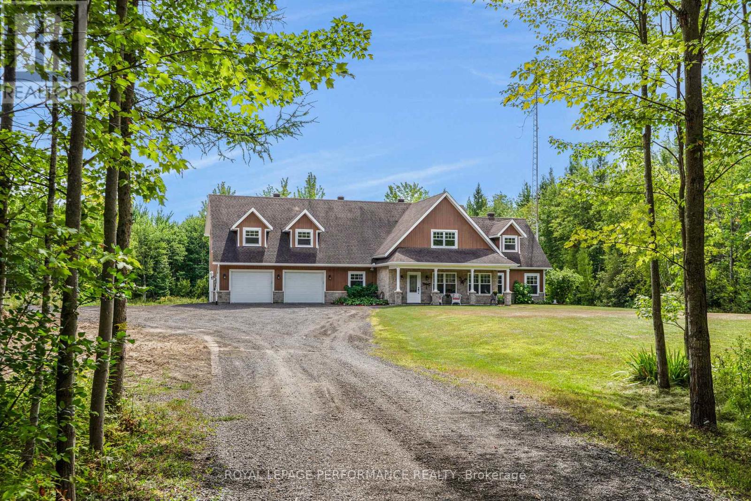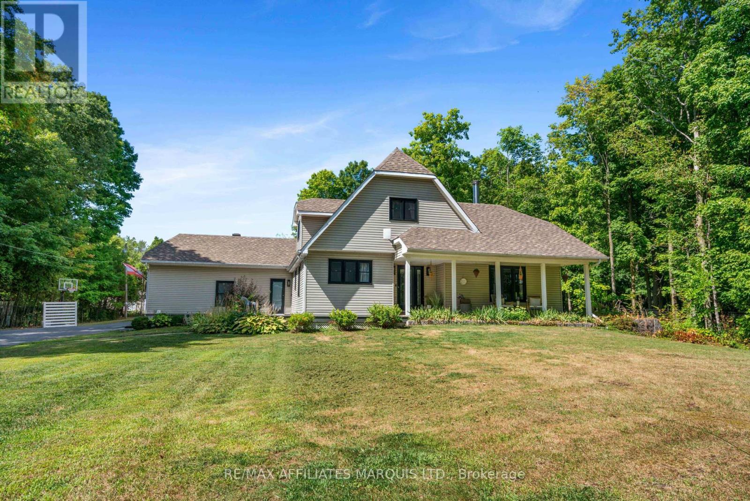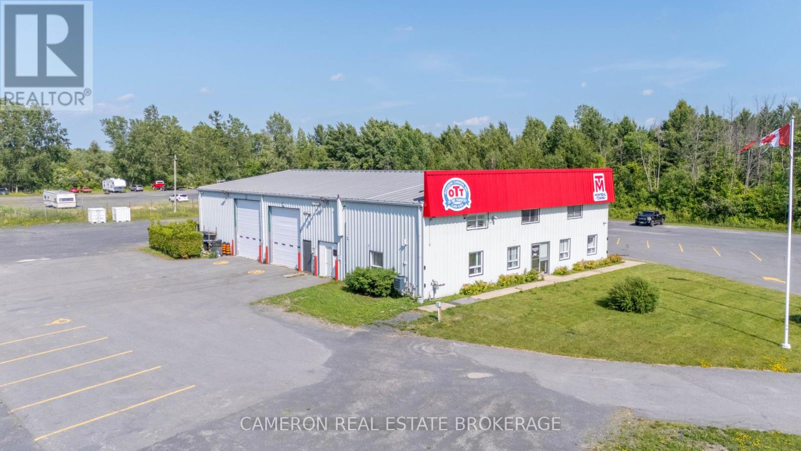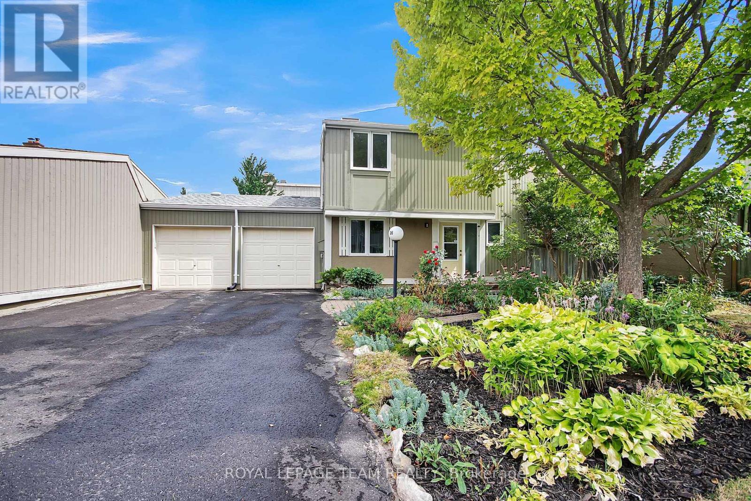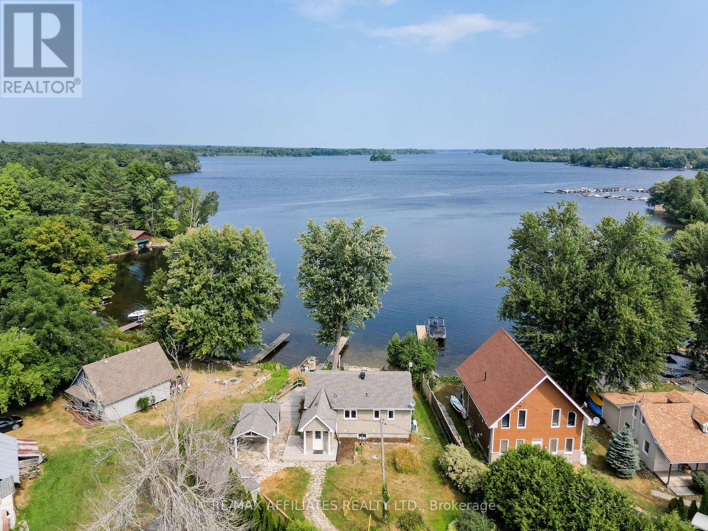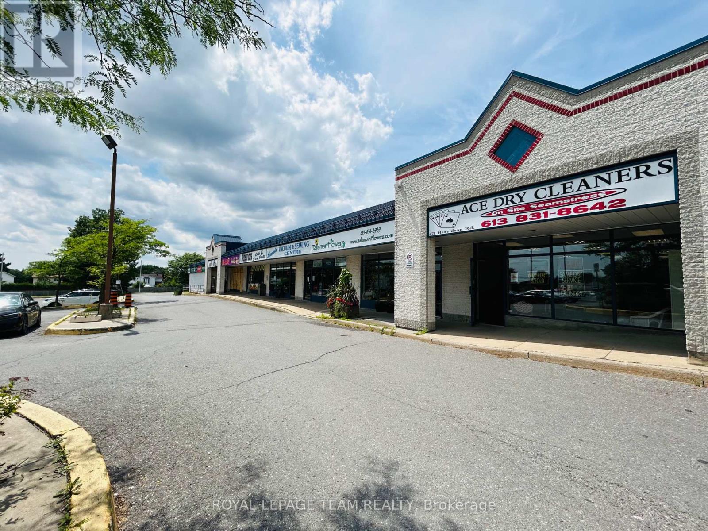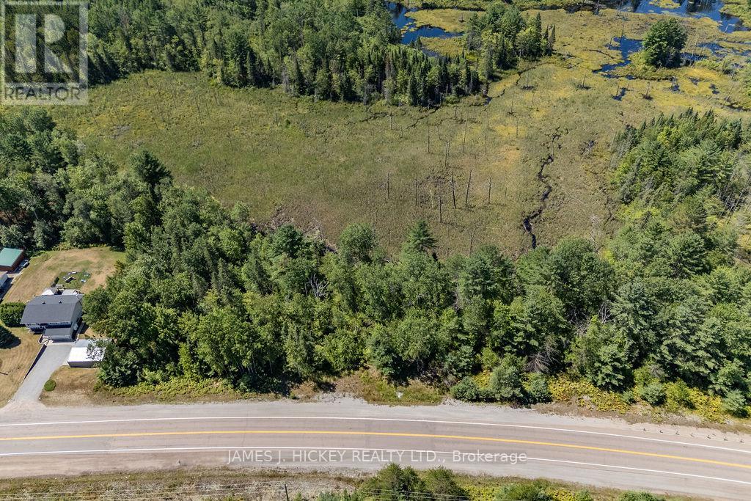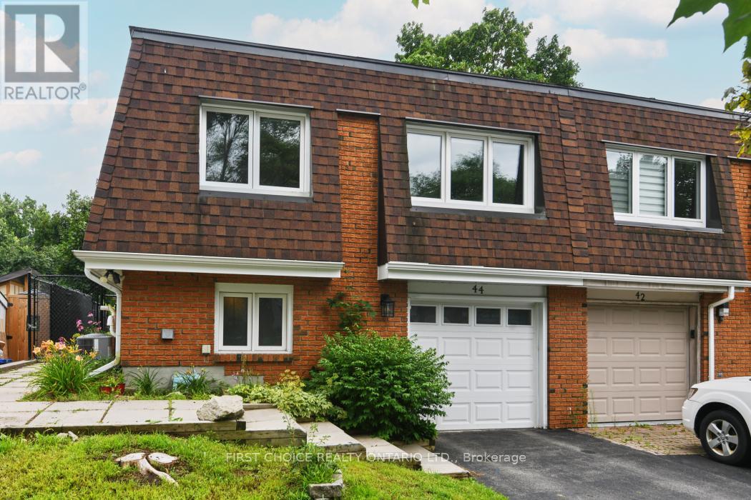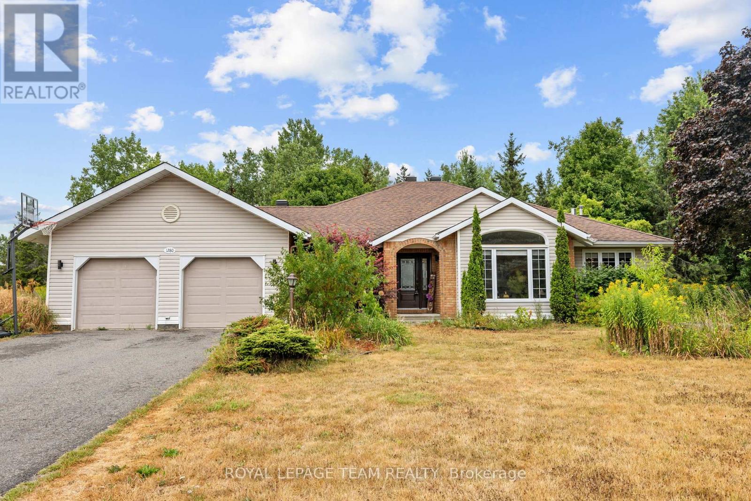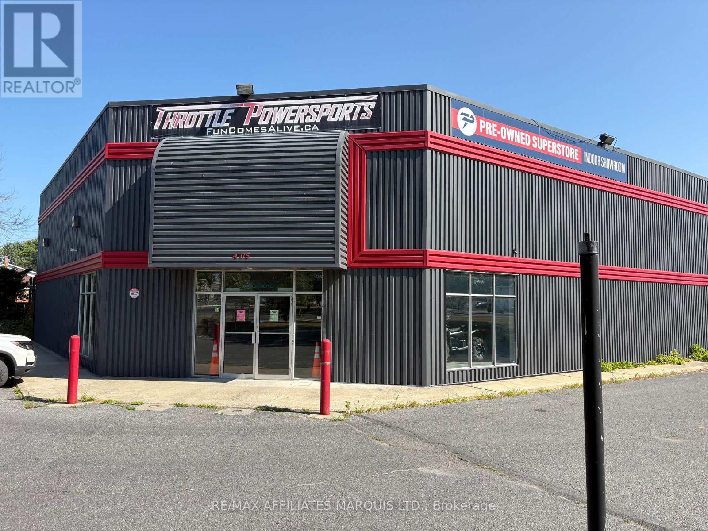215 Route 200 Route E
The Nation, Ontario
Set on 11 acres of land, this welcoming 4-bedroom, 3 full bathroom slab on grade home is the perfect retreat for a growing family. Surrounded by nature yet close to town, it offers the best of both worlds-privacy, space, and convenience. The main floor features an open-concept living and dining area filled with natural light, a spacious kitchen with plenty of cabinetry and an oversized island-perfect for family meals and gatherings. The primary bedroom includes a private 4-piece ensuite, while three additional bedrooms provide comfortable space for kids, guests, or even a home office. Enjoy year-round comfort with heated floors throughout the entire home, adding warmth and luxury to every room. The lower level offers even more room for family life, whether you need a rec room, play area, or extra storage. Outdoors, the possibilities are endless-kids can explore the pond, wide open yard, and trails through the trees, while parents relax on the full-length balcony overlooking the backyard. A double garage with a convenient side garage door makes it easy to store and access lawn equipment, bikes, and outdoor toys-perfect for busy family life. With 11 acres to call your own, this property is ideal for families who love the outdoors, space to play, and a home where memories are made. (id:29090)
18723 County 18 Road
South Glengarry, Ontario
Charming country retreat on 8 acres is Move-In Ready! Nestled on approximately 8 acres in South Glengarry along County Road 18, this beautifully updated 3-bedroom home offers the perfect blend of rustic charm and modern upgrades. Surrounded by trees and nature, its a private retreat you'll love to call home. Step inside to find a welcoming layout featuring hardwood floors, vaulted ceilings, and a stunning double-sided fireplace shared by the den and living room where cozy meets elegant. The remodelled kitchen boasts quartz countertops and backsplash, a large island, and flows seamlessly into the dining area. A main floor bedroom, 4-piece bath, and convenient laundry room complete the first level. Upstairs, the primary suite with walk-in closet, an additional bedroom, and a renovated 4-piece bathroom await. The lower level provides ample storage, a dedicated gamers room (or fourth bedroom) and a custom wine cellar for the wine/scotch enthusiast. Recent Upgrades Include: new roof (2021), kitchen renovation with quartz counters, backsplash & island; refinished hardwood floors; new windows, doors & garage doors (includes attached garage and garage doors on driving shed); upstairs bathroom renovation; and a fence that encloses the home and pool area all in 2023. A new hot water tank was installed in 2024. Outside, enjoy summer days by the freeform in-ground heated pool with a charming pool shed and gardens. A wraparound veranda invites relaxation, while the attached double garage has 30 and 50 amp charging stations and the large driving shed provide space for all your needs, whether it is gathering eggs from the chicken coup, tinkering on your recreational toys or simply the need additional storage. This property truly has it all privacy, beauty, and thoughtful upgrades making it completely move-in ready. Don't miss your chance to own this quaint country retreat in South Glengarry! (id:29090)
2525 Brookdale Avenue
Cornwall, Ontario
COMMERCIAL GARAGE IN CORNWALL ONTARIO JUST OFF OF HWY 401 improved with a 5850 sq.ft. of engineered building( commercial garage/office) located on Cornwall's premier commercial strip development area on busy Brookdale Avenue located within close proximity and offering easy access to Hwy 401. The 4.48 acre site is zoned Highway Commercial and is located just south of the newly constructed Cornwall Nissan & Uptown Kia. This site is ideally suited for many commercial business uses, automobile sales or even possibly an automotive parts dealership. The site has ample paved parking in front and around the building with a secure front yard area fencing. The building includes a drive through truck bays (approx. 3,992 sq.ft. that includes 2-14'x14' & 1-14'16' garage doors) plus an office/sales and parts area (approx. 1,850 sq.ft.) fronting on Brookdale Avenue. The building is owner occupied and immediate possession is available. The Back 50% of the lot is fenced for storage and is leased on monthly rental based for trailer storage (see LB office for details). Seller requires SPIS signed & submitted with all offer(s) and 2 full business days irrevocable to review any/all offer(s). (id:29090)
508 Woodlily Private
Ottawa, Ontario
The Dawson End is located on the end of the Avenue Townhome Block, allowing for more natural light in your home. The Dawson End has a spacious open concept Second Floor that is ideal for hosting friends and family in either the Dining area or in the Living space that is overflowing with an abundance of natural light. On the Third Floor, you have 3 bedrooms, providing more than enough space for your growing family. All Avenue Townhomes feature a single car garage, 9' Ceilings on the Second Floor, and an exterior balcony on the Second Floor to provide you with a beautiful view of your new community. Find your new home in Parkside at Arcadia. Immediate occupancy. (id:29090)
26 Jackson Court
Ottawa, Ontario
Welcome to a beautifully maintained home offering timeless features and modern updates. The manicured garden creates a welcoming first impression, while inside gleaming parquet floors throughout add warmth and character. This unit has no shared walls with any other units, standing alone, creating more privacy. The kitchen is smartly designed with abundant storage and counter space, overlooking the backyard so you can enjoy the view while cooking or entertaining. The living room features a cozy gas fireplace and track lighting, and opens onto a deck built in 2019 perfect for outdoor dining or relaxing. The adjoining dining room also benefits from upgraded lighting, creating bright, functional spaces for everyday living and gatherings. A versatile main floor den can serve as a fourth bedroom, office, or hobby room. Upstairs, the primary bedroom offers excellent closet space and plenty of room for a full bedroom suite. Two additional bedrooms are generous in size, and the updated main bath includes a right-height counter, linen closet, and handy safety grab bars. The unfinished basement is ready for your personal touch ideal for a future family room, gym, or workspace. A double-car garage with an extra-long driveway adds convenience rarely found in a condo, providing ample parking and storage. Located in a top-rated school district with excellent public transportation, this home offers easy access to Silicon Valley North and a quick commute to the Queensway. Shops, parks, and recreation are all nearby, making this a fantastic opportunity in a sought-after location. Move-in ready, versatile, and well-maintained, this home delivers comfort, practicality, and value. (id:29090)
3526 9th Line Road
Beckwith, Ontario
Mississippi Lake More Than a Lake, It's a Lifestyle. Whether you're sipping morning coffee on the dock or reeling in the catch of the day, life here moves at the perfect pace. Mississippi Lake isn't just a destination it's your everyday escape, a place where lasting memories with family and friends are made. This isn't just a home it's your personal playground, offering the full lakefront experience right from your doorstep. Step inside and you're greeted by warm hardwood floors, expansive windows that frame breathtaking lake views, and a cozy wood-burning fireplace that sets the tone for relaxing evenings. The fully finished lower level extends your living space with two additional bedrooms and a spacious recreation room perfect for game nights, movie marathons, or simply unwinding after a day on the water. Whether you're dreaming of full-time waterfront living, downsizing to something cozy and full of charm, or searching for the ideal family cottage, this is the one you've been waiting for. Welcome to lake life. Welcome home. (id:29090)
Unit #12 - 471 Hazeldean Road
Ottawa, Ontario
Rarely offered retail space with 1,380 SQ FT with full glass in the front in Castledean Mall with high visibility and access from both Hazeldean Rd and Castlefrank Rd. Well managed mall with long established anchor tenants including KFC and Meridian Credit Union guarantee traffic and exposure to your business. Unlimited parking. Call to arrange a showing today! Operating costs and property taxes @ $17.5/SQ FT/2025. (id:29090)
31755 Highway 17 Highway
Laurentian Hills, Ontario
Build the home of your dreams on this 1.4 acre lot just East of Deep River. Only 5 minutes to Deep River and less than 20 minutes to Base Petawawa with 318 ft frontage on Highway 17. Minimum 24 hour irrevocable on all offers. (id:29090)
44 Oberon Street
Ottawa, Ontario
Open House this Saturday August 23rd from 2-4pm! First time buyers and investors take note! Updated 4 bedroom 1.5 bathroom home with large fenced back yard & attached single garage with inside entry! Walk into the bright foyer/landing with closet and high ceilings and up only a few steps to the main floor featuring: updated kitchen with newer white cabinets, good sized island, loads of counter space, upgraded appliances and porcelain sink, large open living/dining space 2 bedrooms and a full bathroom. The large bright windows let natural light in throughout each level, enjoy the quality new flooring throughout main level! The primary bedroom is freshly painted in a neural tone and easily fits a king sized bed and w/ a very large closet and the 2nd bedroom is a good size room with storage space..both bedrooms overlook the backyard. Take only a few steps down from the entry landing to the lower level that features: large windows in each of the 2 large bedrooms that also look into the back yard, please note that the large windows are at grade and this allows these rooms to flooded with light all afternoon and either would also double easily as a den or office. Large powder room, storage closet and oversized utility room with laundry and loads of extra storage. The 1 car garage offers enough space and height for a full sized vehicle and space for storage and offers inside entry. The bright and airy space will not disappoint. This turn-key home is walking distance to grocery, restaurants and walking paths and public transit! No condo fees!. Vacant ...easy to show! (id:29090)
1280 Ben Royal Avenue
Ottawa, Ontario
PREPARE TO FALL IN LOVE! Absolute tranquility meets inspired family living! This meticulously maintained Greely home sits on an oversized PIE-SHAPED lot backing onto forest and nature path, soaking in sunlight from sunrise to sunset and offering complete privacy. Inside, find open yet refined living with rich Brazilian cherry hardwood floors, custom woodwork, an updated kitchen with a massive island, quartz countertops, high-end gas range stove and tons of cupboard space. A cozy family room equipped with a natural gas fireplace, and a formal living room that adjoins the dining room for seamless entertaining! The primary bedroom impresses with a massive walk-in closet and an updated ensuite, complemented by two other main-floor bedrooms and a renovated bathroom. The fully finished basement extends your lifestyle options with a spacious recreation area, home gym, and 2 ADDITIONAL BEDROOMS perfect for guests, or family! Storage is abundant throughout. In the backyard enjoy an above ground swimming pool and large yard perfect for outdoor entertaining! Located within easy reach of local parks, schools, and shopping! Upgraded 200 AMP electrical service! Irrigation system! Upgrades include: All new windows 2022, quartz counter tops in the kitchen & bathrooms 2022, tile in bathrooms 2022, carpet in basement 2022, potlights 2022, zebra + blackout blinds 2022, roof ~2018, pool pump 2024. Hot water tank is owned! (id:29090)
108 - 259 Albert Street
Arnprior, Ontario
Welcome home to this beautiful 2 bedroom , 2 bath, condominium boasting an abundance of natural lighting, a view of the River and Marina, underground parking, locker, & Balcony. Location allows easy access to walking trails along the River, & trails through the Grove Forest. Many near by amenities include downtown shopping , eating establishments, movie theatre, library, several churches ,& weekend farmer markets. Recent updates - flooring, paint, window blinds, lighting, appliances, kitchen sink, kitchen & bathroom counter tops, hot water tank. (id:29090)
405 Ninth Street W
Cornwall, Ontario
This is a 12,694 sq ft commercial retail building with 9,641 sq ft on the main floor & 3,053 sq ft of mezzanine area located on one of Cornwall's busiest streets and just across the Road from the Smart Centre's mall and Walmart Superstore. It is situated on over 1.25 acres of land with a large paved lot and fenced in compound area. There is more than 25 car parking space on site. The property is being offered for Lease from the Landlord commencing Nov. 1 2026, and may be available immediately by sublease from the existing Tenant under MLS X12348435. The property can be accessed from two streets Ninth St. & Cumberland St. Net to the Landlord Rent is $13.50 per sq ft per annum for the main floor plus $5.50 per sq ft for the mezzanine floor area. Operating costs for 2024 were approximately $6.20 per sq ft per annum. (id:29090)

