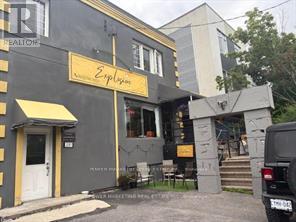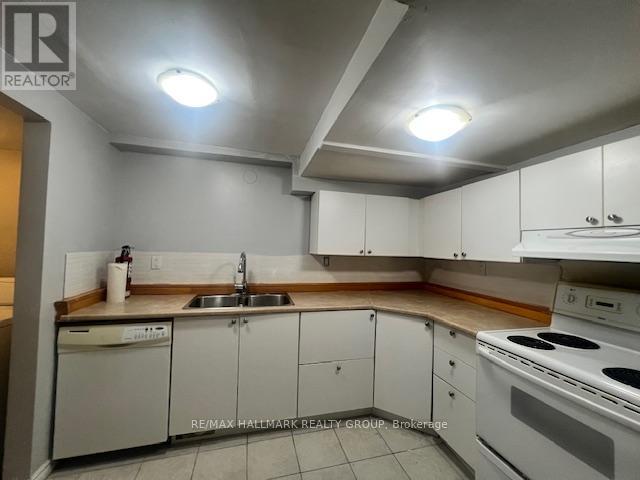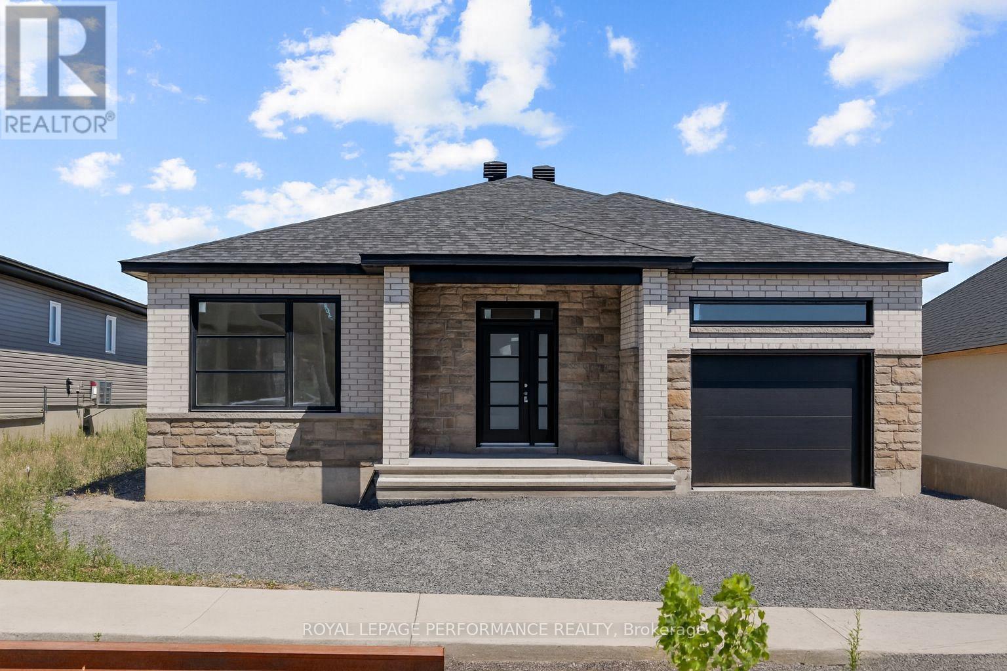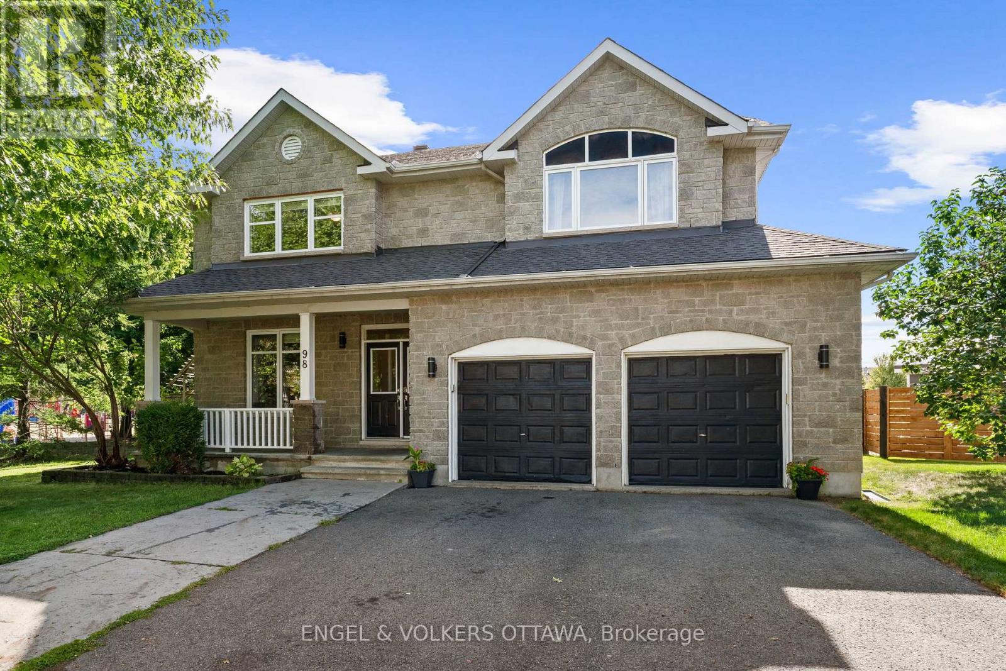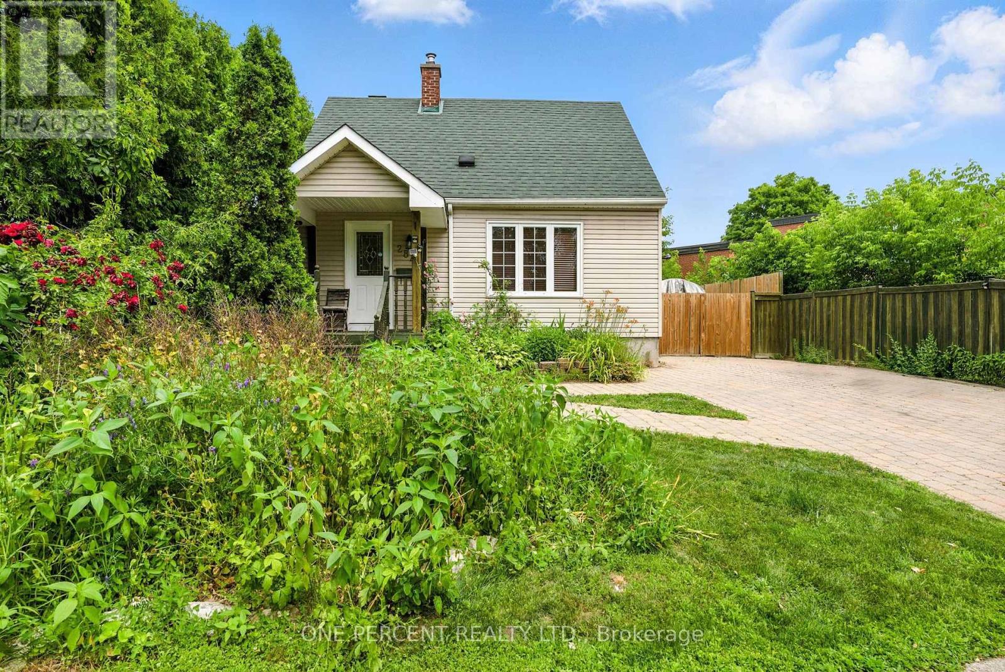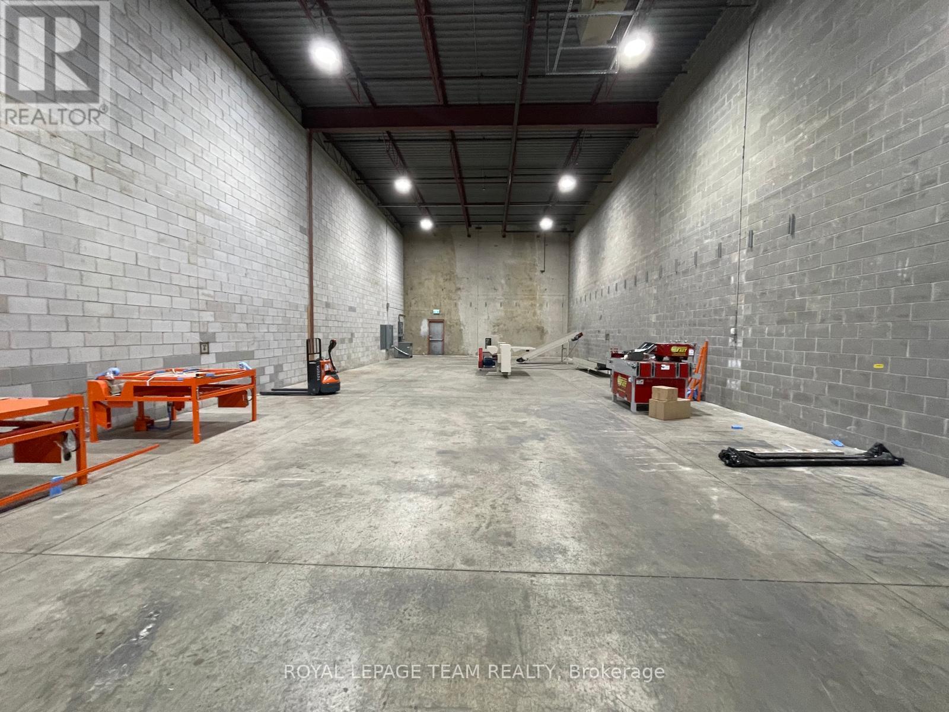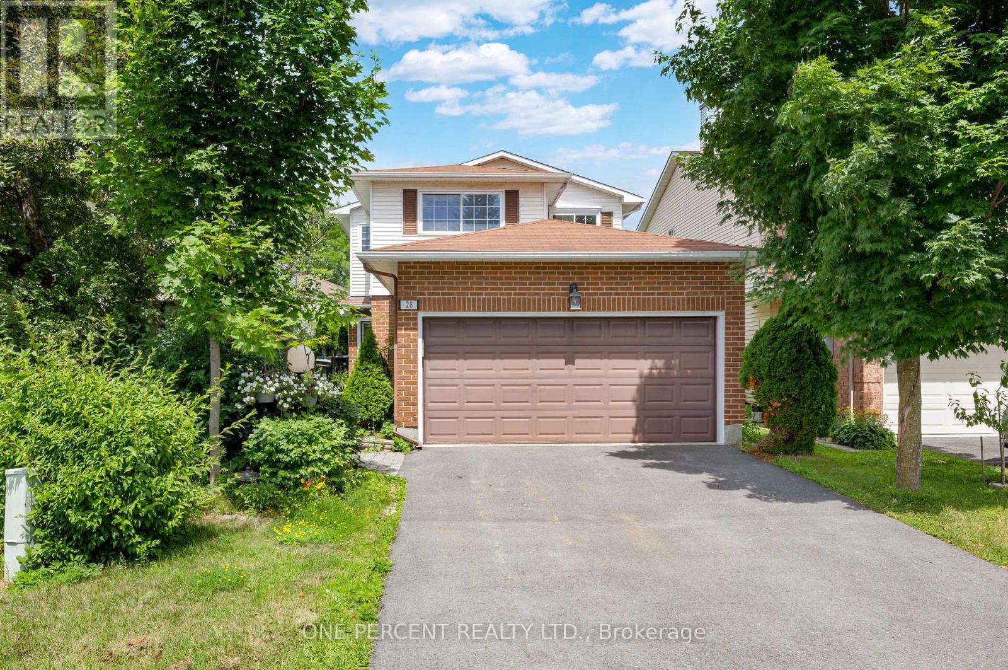B605 - 211 Besserer Street
Ottawa, Ontario
All-Inclusive Luxury Premium Studio in the heart of downtown Ottawa now leasing for the 2025/2026 school year (starting September)! Limited-time offer: enjoy FREE rent until November 2025. This fully renovated, furnished studio is perfect for students, young professionals, or parents seeking a safe and vibrant environment. Located steps from the University of Ottawa, ByWard Market, major transit routes, shopping, and entertainment. Rent includes hydro, water, heat, A/C, WiFi, in-unit laundry, a full kitchen, and furniture just bring your suitcase! Residents enjoy access to premium amenities such as a rooftop spa and wellness lounge, gym with Lululemon Mirror Studio, yoga space, study lounges, gaming room, retro arcade, podcast studio, indoor golf simulator, cozy coffee station, on-site basement bar, 24-hour convenience store, secure bike storage, and 24/7 concierge and security. Experience a perfect balance of privacy, productivity, and lifestyle welcome to Alma ByWard Market, Canadas best student housing! Premium Studios from $1,999/month with stunning downtown views (id:29090)
293 St Laurent Boulevard
Ottawa, Ontario
Opportunity knocks! Lucrative Busy take out Restaurant plus Catering Business for Sale in Ottawa's Best Location! This great business has many loyal clients. It is Eat-in and take out plus a busy Catering business. It is close to Rockcliffe Park, Milford Hospital, CMHC, and other high-traffic centers. Just 10 minutes from downtown, this is an exceptional opportunity in a highly sought-after area. ! Call now to learn more! (id:29090)
240 Garneau Street
Ottawa, Ontario
Just steps from Beechwood Village, this detached 2-storey offers the rare combination of immediate rental income, redevelopment potential, and a prime location in one of Ottawa's most walkable communities. Currently rented to excellent tenants on a month-to-month lease, the property generates reliable cash flow while you plan your next move. Zoned R4UA, the 40x100ft lot opens the door for future intensification, making this an excellent opportunity for developers and investors seeking a foothold in a high-demand neighbourhood. The spacious 3 bed, 2 bath home features a functional layout with flowing living and dining spaces, an updated kitchen, and a side addition with laundry/mudroom. Upstairs, three bedrooms plus a versatile nook offer flexibility for families or work-from-home needs. The fenced backyard, with neighbours on only two sides, is perfect for outdoor enjoyment, future expansion, or even a new garage build or coach house. Surrounded by shops, restaurants, schools, parks, and transit, this property is ideal as a long-term investment, development site, or a future home for an owner-occupier who wants to be part of a thriving community! (id:29090)
5738 Knights Drive
Ottawa, Ontario
Spacious 2 bedroom, one bath basement apartment with separate entrance in Upscale Manotick. Large bright rooms in tree-lined neighborhood surrounded by nature. Full kitchen with open living area, two oversized bedrooms and living area. One garage parking and one laneway parking available. All utilities included. (id:29090)
3004 - 1240 Cummings Avenue
Ottawa, Ontario
**Special Rent Promo - 1 Month Free on a 1-Year Lease!** Welcome to Luxo Place, a stunning new 35-storey high-rise redefining luxury rental living in the heart of Ottawa. This elevated community offers an exceptional array of world-class amenities, including a state-of-the-art fitness center, tranquil yoga room, hotel-inspired indoor lap pool, vibrant social lounge with bar and billiards, and thoughtfully designed co-working spaces everything you need to live, work, and unwind in comfort and style. Entertain guests effortlessly with access to beautifully appointed guest suites. Enjoy the convenience of a pet-friendly, non-smoking environment, perfectly located just steps from the Cyrville LRT station for easy access to the city's best shopping, dining, and outdoor spaces. Step inside this refined 634 sq ft 1-bedroom, 1-bathroom suite, where modern design meets effortless comfort. The open-concept layout is enhanced by nine-foot ceilings, floor-to-ceiling windows, and premium soundproofing, creating a peaceful, light-filled retreat. The gourmet kitchen showcases quartz countertops, sleek cabinetry, LED lighting, and high-end stainless steel appliances, while the oversized island offers the perfect space for cooking or entertaining. The bedroom features a walk-in closet, and the spa-inspired bathroom includes a glass-enclosed shower with upscale finishes. In-suite laundry adds daily convenience, and a private balcony extends your living space ideal for relaxing outdoors. Live elevated - Luxo Place is your gateway to modern, sophisticated high-rise living. (id:29090)
716 Kirkham Crescent
Ottawa, Ontario
Beautiful, turn-key home on a quiet street with no rear neighbours and all local amenities within walking distance. The magic really comes to life in this bright, airy home, nestled in a quiet community surrounded by nature. Access to many highly-rated schools, parks, and greenspace, and just a 15-minute drive to major shopping destinations in Manotick, Barrhaven, Kanata, and Stittsville. Spend your days soaking in the natural sunlight that beams throughout the entire home, while admiring the century old oak trees from your back windows. Take a walk inside where the eye-catching living room will immediately draw you in with its stunning 14-foot vaulted ceiling, oversized windows, and feature wall with a gas fireplace. The open-concept layout is perfect for entertaining, with a welcoming front room, a dedicated dining area, and an updated kitchen featuring maple cabinetry, stainless steel appliances, a walk-in pantry, and a generous island. This home's warmth and personality carries through to the upstairs where you will find 4 spacious bedrooms, each upgraded to have soundproof insulation and hardwood doors, as well as the added convenience of an upstairs laundry room and a family bathroom. The large primary bedroom offers a walk-in closet and a beautiful 4-piece master ensuite. The fully-finished basement contains ample storage space, a bathroom, and the possibility to add a fifth bedroom. This house is packed with upgrades from top-to-bottom, and won't disappoint: from stipple-free ceilings throughout, oversized windows, mature trees planted in the front and back yard, gas lines for a BBQ and a generator, hand-scraped engineered white oak hardwood flooring on the main floor, to a complete whole-home water filtration system. This home offers the whole package for a growing family! 24 hour irrevocable on all offers. (id:29090)
G - 3721 Riverbreeze Street
Ottawa, Ontario
Welcome to this lovingly maintained 3-storey END-UNIT townhome, Facing the PARK and proudly owned by the same family since new! With 3 bedrooms, 3 bathrooms, and a rare DOUBLE GARAGE, this home offers the perfect blend of comfort, convenience, and a low-maintenance lifestyle all while FACING a family-friendly PARK! Every room is spacious and airy with just over 2000 sq ft! The entry level is both practical and versatile, featuring a flex space ideal as a family room, home office, or 4th bedroom. A laundry room with extra storage and inside access to the double garage complete this floor. The heart of the home awaits on the sun-filled second level, where you will find a bright, spacious kitchen enhanced with granite counters and large pantry, along with a generous dining area, and a large living room all with hardwood and ceramic flooring. This space seamlessly extends to the expansive outdoor terrace, (featuring a natural gas line/retractable sunshade) perfect for summer barbecues , morning coffee, or evenings spent with friends. Upstairs, the primary suite offers a relaxing retreat with its own ensuite bath and walk-in closet, while two additional bedrooms provide plenty of space for family, guests, or hobbies. With maintenance-free outdoor living, you can enjoy all the benefits of homeownership without the upkeep. The double garage provides secure parking and extra storage, while the desirable neighborhood offers, green space, walking paths, schools, shops, and community amenities all just steps away. Whether you are relaxing on your front porch overlooking the park or entertaining on the terrace, this home is designed to make every day feel effortless. Whether you are a first time buyer, investor or family seeking more space this one should not be missed! (id:29090)
41 Forrester Way
South Stormont, Ontario
Welcome to 41 Forrester Way, Long Sault! Already well under construction, this exceptional custom bungalow is located in one of Long Saults most sought-after neighbourhoods - and will be ready for occupancy as early as AUGUST 30TH 2025. **Note: ground-level photos are from a previously built model by the same trusted builder.** Thoughtfully designed with 1,426 sq. ft. of living space, this home offers a bright and airy open-concept layout - perfect for both everyday living and entertaining. From the spacious foyer, you're welcomed into an inviting living, dining, and kitchen area. The kitchen is a true focal point, complete with an oversized island, walk-in pantry, and generous cabinetry - an ideal setup for any home chef. The main floor features 2 well-sized bedrooms and 2 full bathrooms. The primary suite is a peaceful retreat with a large walk-in closet, and a luxurious private ensuite. Step outside to enjoy your 8' x 13' covered rear deck, perfect for relaxing or hosting guests. The exterior will be beautifully finished with an asphalt driveway, front yard sod, and seeding in the side and rear yards. This home comes loaded with upgrades throughout, ensuring quality, comfort, and style in every corner. Built with care and backed by the Tarion Warranty Program, you can move in with confidence and peace of mind. Don't miss this opportunity to own a beautifully upgraded, soon-to-be-finished home in a thriving, family-friendly community. (id:29090)
98 Anfield Crescent E
Ottawa, Ontario
Welcome to this expansive 5+1 bedroom, 4 bathroom family home in one of Barrhaven's most desirable neighbourhoods. With a thoughtfully designed layout and incredible indoor-outdoor living, this property is perfect for a growing family offering 4400 sq ft of living space.The main floor boasts a striking two-storey formal living room, elegant dining room, a spacious family room with fireplace, and a bright home office. The large eat-in kitchen, complete with ample cabinetry and counter space, opens seamlessly to the family room and overlooks the backyard. A beautiful sunroom extends the living space and leads to the oversized yard. Upstairs, the primary retreat features two walk-in closets and a luxurious 5-piece ensuite. Four additional well-sized bedrooms and a full bath complete the level. The fully finished basement offers incredible versatility with an additional bedroom, bathroom, expansive rec room, dedicated office/study, and convenient direct access from the garage. Outside, the backyard is truly an entertainers dream with a heated saltwater pool, outdoor kitchen, deck, gazebo, outdoor fire pit, backing onto the school yard and siding onto the park! This rare find offers both space and lifestyle in a family-friendly setting. (id:29090)
284 Anna Avenue
Ottawa, Ontario
ATTENTION DEVELOPERS! Rare opportunity to own one of the largest lots in Carlington priced at lot value! This exceptional property is ideal for buyers looking to build new, renovate, or invest in the future of this vibrant, rapidly developing neighborhood. Situated on a generous lot, it offers endless possibilities for redevelopment or transformation. Unlock the potential to create your dream project in an area known for its community spirit, central location, and continued growth. Don't miss your chance opportunities like this are few and far between. (id:29090)
C - 2764 Sheffield Road
Ottawa, Ontario
Warehouse sub-lease in Sheffield Glen Industrial Park, very close to HWY 417. 4947 square feet with 2 loading bays. 2766 Unit A is also available for sublease. Units C and A are located side-by-side, offering the option to combine them for a larger space. That is another 4947 square feet to add. Maintenance fee is 7.42/square feet to be paid directly to Richcraft for the current year and will change each year. Ceiling height 28 feet. Large heavy industrial warehouse space. (id:29090)
28 Chickasaw Crescent
Ottawa, Ontario
Welcome to 28 Chickasaw Crescent, located in the highly desirable Bridlewood neighbourhood. This charming home, boasting three bedrooms and three bathrooms, offers more than just space. Enjoy a modern kitchen featuring quartz countertops and stainless steel appliances, along with a spacious eat-in area. Discover the generous dining, living, and family rooms on the main level, providing ample room for relaxation and entertaining. The upper level includes a primary bedroom with a walk-in closet and a private ensuite, complemented by two additional bedrooms and a family bathroom. On the lower level, you'll find plenty of storage space, a potential rec room, and a laundry area with abundant cupboard space. Step outside to experience ultimate privacy in the fully fenced backyard, complete with a convenient storage shed. (id:29090)


