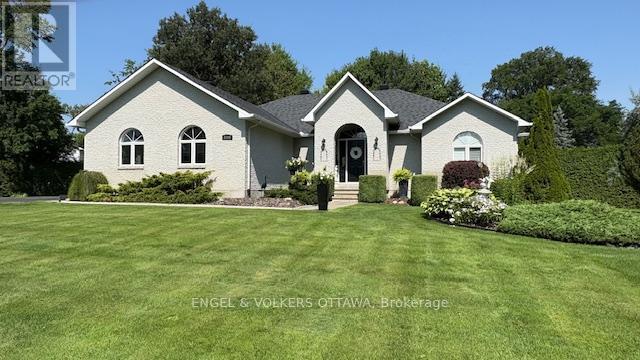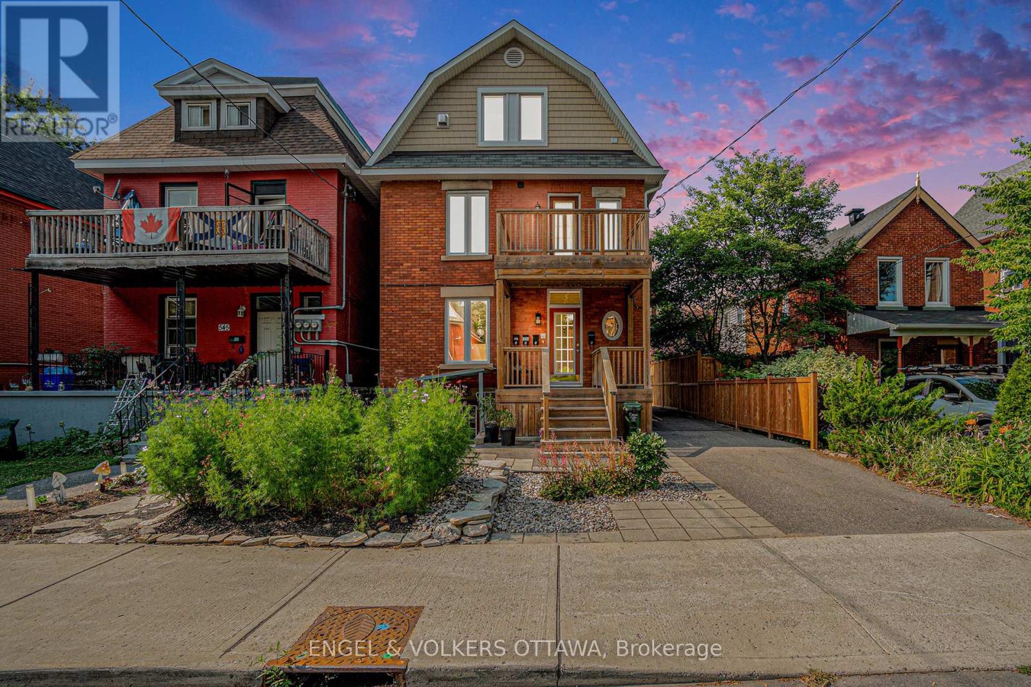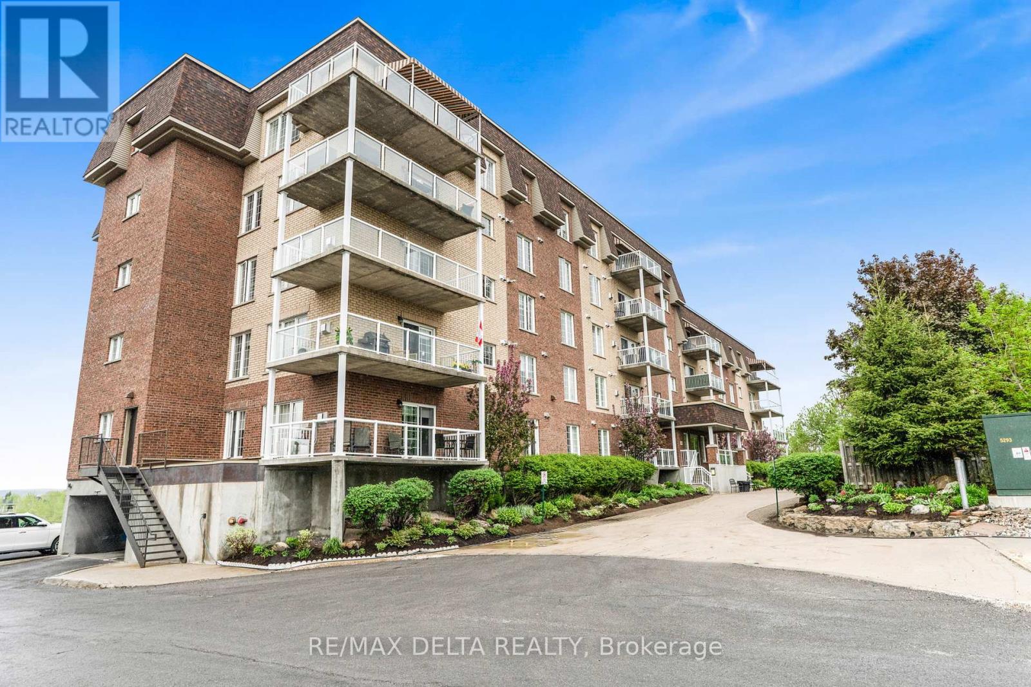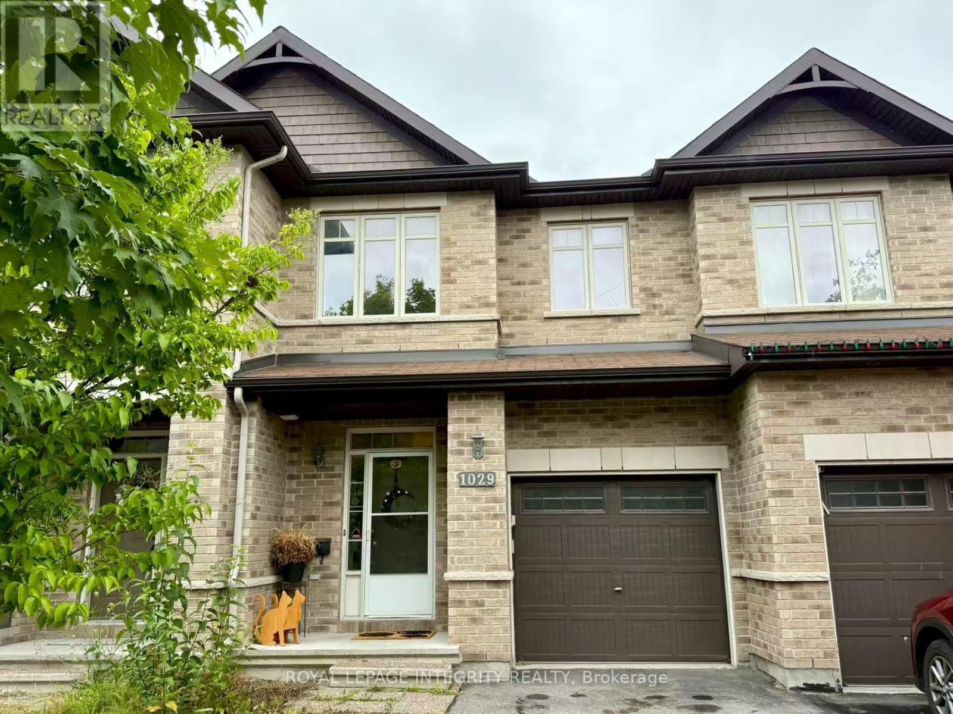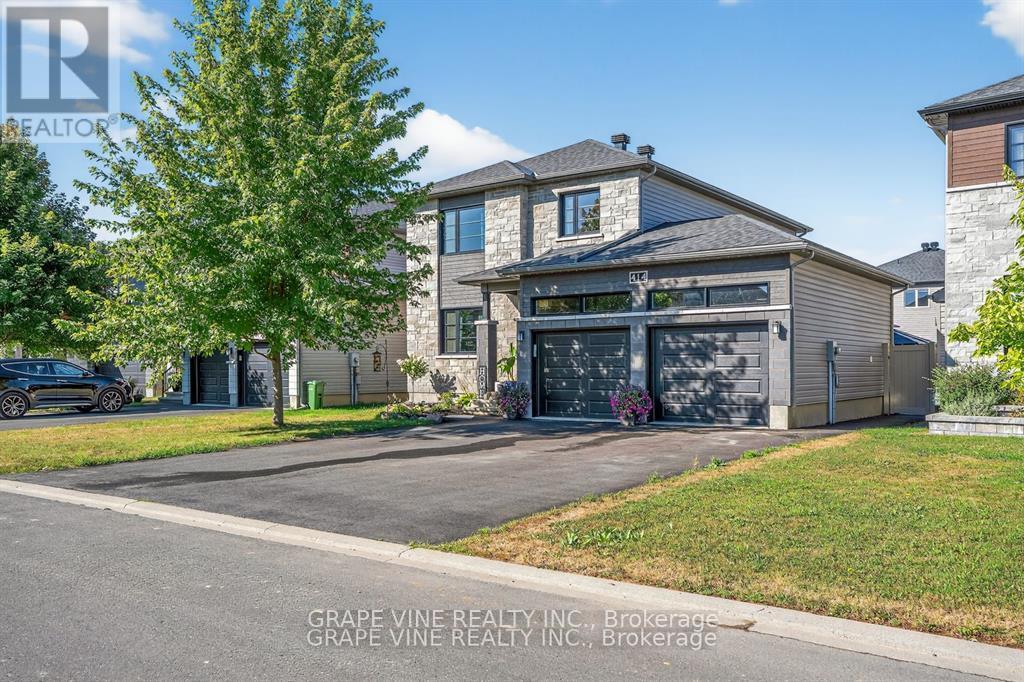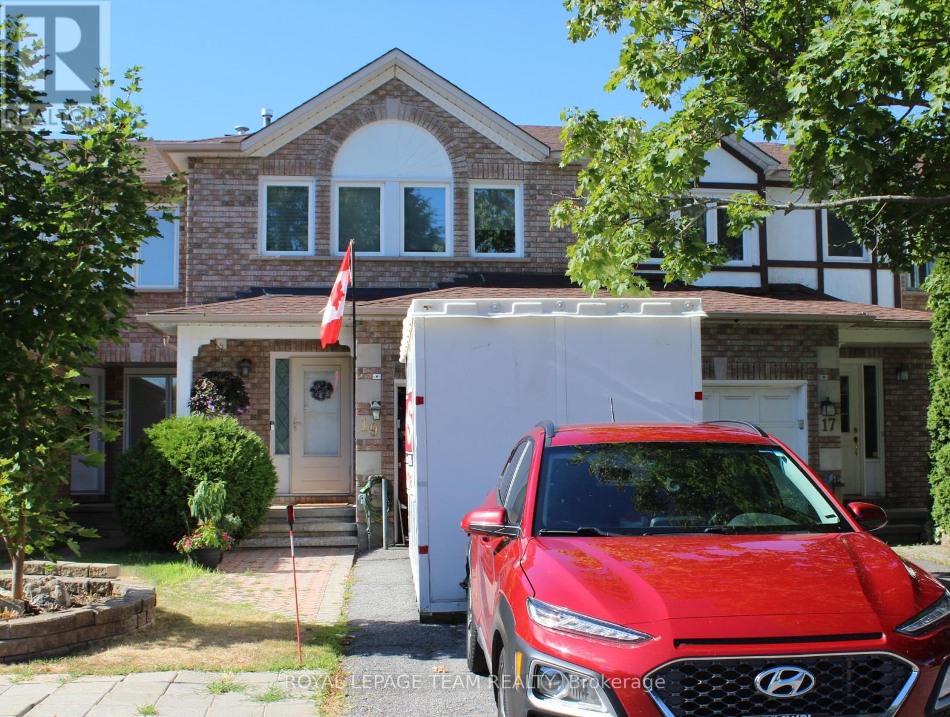A - 514 Roosevelt Avenue
Ottawa, Ontario
Step into refined urban living with this stunning newly built 3-bedroom, 2.5-bath semi-detached home in the vibrant heart of Westboro, one of Ottawas most desirable neighbourhoods.Thoughtfully designed with modern families and professionals in mind, this home offers a bright and open-concept layout, high ceilings, and premium finishes throughout. The main floor features a gourmet kitchen with quartz countertops, custom cabinetry, and high-end stainless steel appliances, flowing seamlessly into the spacious dining and living area, ideal for entertaining or cozy evenings at home. Upstairs, you'll find three generously sized bedrooms, including a serene primary suite with a luxurious ensuite bath. The additional bedrooms are perfect for children, guests, or a home office. A second full bathroom and upstairs laundry complete the upper level for ultimate convenience. Enjoy the best of Westboro living, just steps to boutique shopping, cafes, restaurants, parks, and top-rated schools, with easy access to transit, bike paths, and downtown Ottawa. *UNIT UNDER CONSTRUCTION* Basement is separate unit, not included. (id:29090)
1591 Stephanie Anne Drive
Ottawa, Ontario
1591 Stephanie Anne Drive invites you to experience your very own private cinema - a spectacular two-level, soundproof home theatre designed for movie nights, sports, and next-level gaming, combined with luxurious living set on a beautifully landscaped corner lot. Surrounded by 20-foot hedges and set back from the road, this residence delivers privacy and distinction in one of Greely's most established communities. The main floor opens with a grand foyer boasting vaulted ceilings, ceramic tile, and hardwood floors flowing throughout. Anchored by a gas fireplace and soaring 13-foot ceilings, the living room exudes warmth and grandeur, while the formal dining room sets the stage for memorable gatherings. The designer kitchen features quartz counters, stainless steel appliances, and a large central island with pendant lighting. A bright adjoining eating area with oversized windows and French doors extends to a private backyard and two-level hardscape patios, perfect for evening relaxation. The primary suite offers a walk-in closet, custom wardrobe, and a luxurious 5-piece ensuite. A spacious secondary bedroom and beautifully finished full bath (all baths with quartz counters) complete the main level. A striking circular staircase leads to the lower level, where the theatre takes center stage with tiered seating and cinematic scale. Complementing this is an expansive recreation room, an additional bedroom (currently a gym), a home office, a sleek full bath, and a laundry room. Crafted with enduring steel construction, the home blends elegance with strength. Outdoors, manicured landscaping and an underground irrigation system impress across the property, while an oversized two-car garage, a sweeping circular driveway for 21 vehicles, and a large custom storage shed offer unmatched convenience. Minutes from schools, parks, shops, and nature trails, this home delivers Greely's tranquility with modern luxury and unforgettable entertainment at home with family and friends. (id:29090)
543 Mcleod Street
Ottawa, Ontario
543 McLeod Street offers a rare turnkey four-unit brick property in Ottawa's high-demand Centretown, ideal for investors seeking stable rental income and minimal ongoing maintenance. Owned and cared for by the same landlord since 2003, the building has been meticulously maintained and upgraded for longevity and compliance. All four self-contained units are bright, well-kept, and tenant-appealing, each with separate hydro and egress provisions. The building has two 1-bedroom and two 2-bedroom layouts, all with in-unit laundry, full kitchens with granite, and gas fireplaces. Upgrades include stone restoration (2015), brick restoration (2024), foundation waterproofing (2020 & 2022), a rebuilt front porch (2021) and staircase, a paved driveway, and professional landscaping with river stone accents. The property provides private driveway access and parking for at least four vehicles at the rear. Unit 1 is a wonderful 2-bedroom apartment modernized in 2012, offering a modern kitchen with black granite counters and an open living area. Unit 2, located on the second level and modernized in 2021, is a spacious two-bedroom with an updated bathroom and access to the front porch. Unit 3, modernized in 2009, is a very bright and airy one-bedroom apartment that occupies the full top floor and has a private entrance and skylight. Unit 4, found on the lower level and modernized in 2022, has one bedroom with a separate entrance and abundant natural light. With strong tenant appeal, low maintenance requirements, and a prime central location, 543 McLeod Street is a solid addition to any investment portfolio. (id:29090)
104 - 2360 Albert Street
Clarence-Rockland, Ontario
Immaculate, clean, and exceptionally well maintained, this main floor Rockland condo offers comfortable and convenient living in a sought-after location just minutes from highway access, shopping, and essential amenities. Enjoy the ease of ground-level access and the serene backdrop of garden views from your private patio. Inside, the carpet-free interior features beautiful hardwood and tile throughout. The refreshed kitchen offers generous cabinetry, ample counter space, and a large island that flows into the bright dining and living areas. The cozy living room is anchored by a gas fireplace and large patio doors that fill the space with natural light. The spacious primary bedroom includes a walk-in closet, while the second bedroom offers flexibility for guests or a home office. The modern full bathroom features a sleek wall-to-wall glass shower, and the combined powder room includes in-unit laundry. You'll also appreciate the abundant storage throughout, along with the added benefit of underground parking. A perfect blend of comfort, function, and peaceful living in a quiet, well-managed building. (id:29090)
1029 Ottenbrite Crescent
Ottawa, Ontario
Beautiful, Sun-filled home for rent in Kanata Lakes. This immaculate home is bathed in natural light and located in the highly desirable Kanata Lakes community. The open-concept main floor features gleaming hardwood floors, soaring ceilings, and large windows that flood the living space with sunlight. The spacious kitchen offers ample cabinetry, generous counter space, and a walk-in pantry for optimal storage. Upstairs, youll find three well-sized bedrooms, including a large primary suite with a walk-in closet and a full 4-piece ensuite bathroom. The lower level boasts a bright finished rec room with a large lookout window and a cozy gas fireplaceperfect for relaxation or entertaining. Ideally situated within walking distance to top-rated schools and parks, and just minutes from the Kanata High Tech Park, popular restaurants, and shopping destinations. (id:29090)
414 Provence Avenue
Russell, Ontario
Stunning family home with pool in sought-after neighbourhood. Welcome to this beautifully designed Vienna II model by Melanie Construction, nestled in a desirable family-friendly neighbourhood. This spacious four-bedroom home offers exceptional comfort, thoughtful upgrades, and an entertainer's dream backyard. Step inside through the sunken front entryway, finished with elegant ceramic tile, and discover a versatile main-floor den, perfect for a home office or easily converted into a fifth bedroom. The open-concept main level boasts a chef-inspired kitchen featuring an oversized island, pot lighting, a walk-in pantry, and a dedicated coffee bar. The adjoining dining area flows seamlessly to the backyard through patio doors, while the living room impresses with its soaring wall of windows and a raised gas fireplace with cultured stone surround. Upstairs, hardwood stairs lead to four generous bedrooms, including a luxurious principal suite with cathedral ceilings, a large walk-in closet, and a spa-like ensuite complete with a double vanity, Roman tub, and separate shower. The backyard is a private retreat with extensive stonework, a deck, lush gardens, a 21' heated pool, gazebo, and fencing, perfect for summer entertaining. Upgrades and features include 9-foot ceilings on the main floor, Extended garage (2 deeper) with two doors, main-floor laundry room, luxury vinyl flooring throughout the upper level, rough-in for basement bathroom, custom living room shelving, Gemstone all-season exterior lighting, natural gas BBQ line. This home combines style, functionality and lifestyle in one incredible package, ideal for families looking for both comfort and sophistication. (id:29090)
19 Locheland Crescent
Ottawa, Ontario
Location enthusiasts will appreciate the neighborhood's impressive amenities. Scotia Bank and Farm Boy sit practically at your doorstep, making banking and grocery runs very convenient. Quality education is within reach at Saint Mother Teresa High School, while commuters will love the proximity to Fallowfield Station for easy transit connections throughout the city. This townhouse represents more than just square footage; it's your gateway to a lifestyle where everything you need is within easy reach. This is a perfect blend of comfort and convenience, with thoughtful layouts that make daily living a breeze. The main level features a brand-new 2025 stainless steel fridge and stove. A vaulted breakfast nook overlooks a large deck in the fully fenced backyard. The upper level has three bedrooms, a 3-piece bathroom, and a convenient laundry area. The freshly painted primary room has a walk-in closet and a 4-piece ensuite. If the buyer is interested, there is a movie projector set in the basement that the seller is willing to negotiate a price for. Otherwise, it will be removed, and the ceiling will be fixed. Heat Recovery Ventilator installed. The roof was replaced in 2014. Furnace/Humidifier installed in 2009. Electric Hot Water Tank in 2024-owned. Windows in the living room were replaced in 2017, windows in the kitchen were replaced in 2023, and windows upstairs were replaced in 2018. (id:29090)
5 Minto Street
North Stormont, Ontario
Experience the character and the echos of yesteryear from this delightful 1930s all brick home. This 2.5 story, 4 bedroom gem is located in a quaint village with a quick commute to surrounding major city centres. Original hardwood floors and wood trims flow throughout, complemented by arched doorways. Offering a blend of classic style and with several updates. Enjoy a morning coffee from the covered front porch. A cozy atmosphere provided by the living room fireplace. Updated in 2015 the gourmet kitchen boasts plenty of cabinetry, back splash and stainless appliances (gas stove with hood fan). Bonus room set up as a beverage station/pantry. On the 2nd floor you'll find 4 bedrooms with ample closet space, a 3pc bathroom with double vanity and tiled shower, a 3pc bath with soaker tub and a bonus 3rd floor loft/flex space. (possibility for 5th bedroom or home office. The backyard oasis is a perfect set up for family summer fun. Spacious deck great for entertaining, a 21ft above ground pool (liner 2024), and a hot tub shelter (includes hot tub). Unfinished basement provides a storage and laundry space. Other notables: 2023 GENERAC whole home system (14,000 watts), roof shingles 2022, natural gas furnace, central A/C., partially fenced. *Some photos have been virtually staged. As per Seller direction allow 24 hour irrevocable on offers. (id:29090)
189 King Street
Prescott, Ontario
Prime retail/commercial spaces available in the heart of downtown Prescott, right beside the City Clock Tower and municipal parking! Unit 187(approx. 850 sq. ft.) and Unit 189 (approx. 650 sq. ft.) feature bright, open layouts with excellent street frontage, large display windows, 12 high ceilings, and beautiful exposed stone feature walls. Both units include full basements, and Unit 187 also offers direct access to the backyard for deliveries and loading. Each unit includes a private washroom, flexible zoning for a variety of uses (retail, office, or service-based businesses),and benefits from high pedestrian and vehicle traffic. Street parking is available in front, with additional city parking steps away. Units may be rented separately or combined into a larger space by connecting both units together. Net Lease for $20/SQFT and additional rent is $4.50/sqft. Tenant is responsible for utilities . (id:29090)
187 King Street
Prescott, Ontario
Prime retail/commercial spaces available in the heart of downtown Prescott, right beside the City Clock Tower and municipal parking! Unit 187 (approx. 850 sq. ft.) and Unit 189 (approx. 650 sq. ft.) feature bright, open layouts with excellent street frontage, large display windows, 12 high ceilings, and beautiful exposed stone feature walls. Both units include full basements, and Unit 187 also offers direct access to the backyard for deliveries and loading. Each unit includes a private washroom, flexible zoning for a variety of uses (retail, office, or service-based businesses), and benefits from high pedestrian and vehicle traffic. Street parking is available in front, with additional city parking steps away. Units may be rented separately or combined into a larger space by connecting both units together. Net Lease for $18/SQFT and additional rent is $4.50/sqft. Tenant is responsible for utilities . (id:29090)
5 Nelson Street
North Stormont, Ontario
Welcome to this inviting and well-maintained 1.5 storey home that offers more space than meets the eye! Nestled on a spectacular 0.30 acre lot, with no rear neighbours. This home has undergone several thoughtful upgrades throughout the years from cosmetics to fundamentals. Boasting a bright and spacious living room with light flooding in from 3 directions. The renovated kitchen includes eating area, and features timeless tin backsplash, double sink and ample counter space. A convenient main floor power room completes the main level. Upstairs, you'll find two generously sized bedrooms and a 4-piece main bathroom. Step outside and discover a large, screened-in porch, an ideal space for relaxing and entertaining while enjoying the country air. Expansive yard backs onto a beautiful park with playground. Oversized detached garage offers plenty of storage for added convenience. With its blend of charm, updates and practicality, this home is ideal for anyone seeking peaceful, small-town living within a wonderful community! Note: Some photos have been virtually staged. (id:29090)
2659 Conn Street
Ottawa, Ontario
Located in Britannia within walking distance to Farm Boy, Britannia Beach, local coffeehouse and creamery, the Ottawa River Pathway that connects you to downtown in minutes , public transit and so much more. 2659 Conn street checks all the boxes. A newly updated 3 bed + 1 bath second floor one level unit is sure to impress. A chef-inspired eat-in kitchen features white cabinetry, oversized farmhouse sink, stainless steel appliances, accent lighting, modern backsplash, microwave or coffee nook, luxury vinyl plank flooring and more. Admire your large living and dining room anchored by beautiful oak hardwood and oversized windows facing south, bringing in endless natural light. Unwind in your 3 spacious bedrooms and spa-like bathroom with ceramic tile flooring, porcelain floating vanity and mosaic accent shower and bath. Grill on your private balcony and enjoy the summer sun. With the convenience of personal laundry, storage room, smart thermostat, parking for two cars, water and snow removal included, you just hit the jackpot! If you want convenience, comfort and low maintenance all in an amazing location, this home is for you! Available for November 1st. (id:29090)


