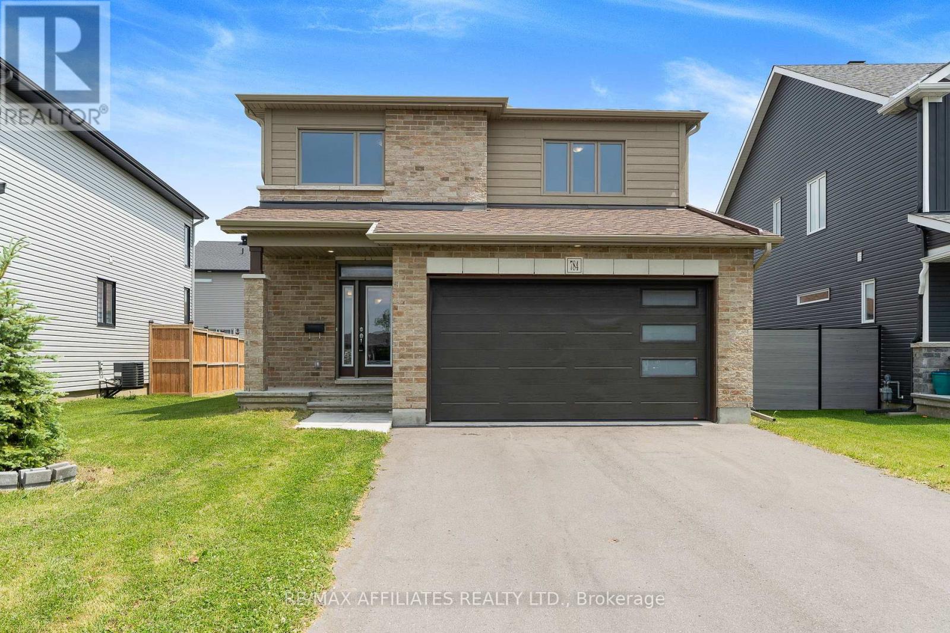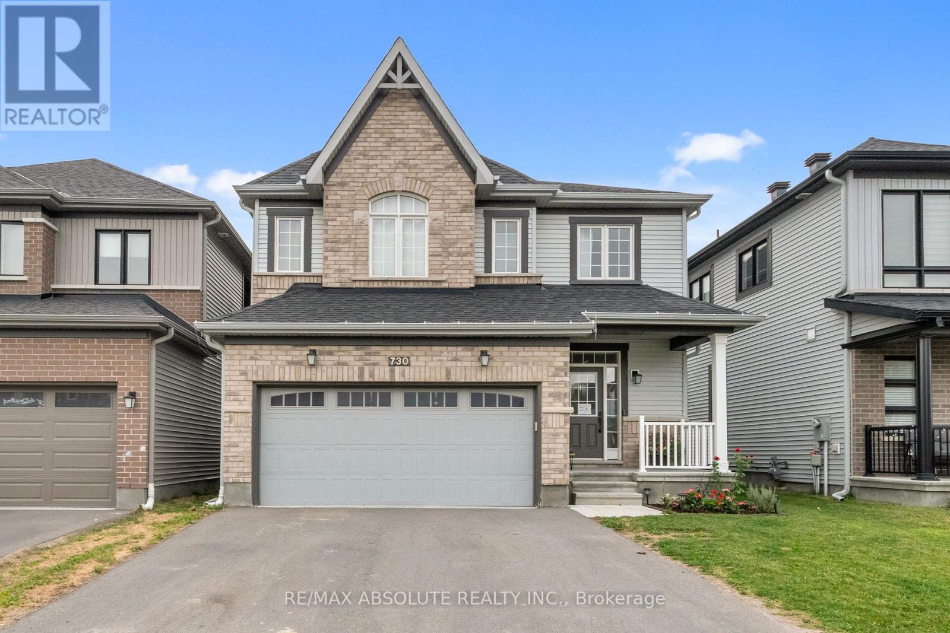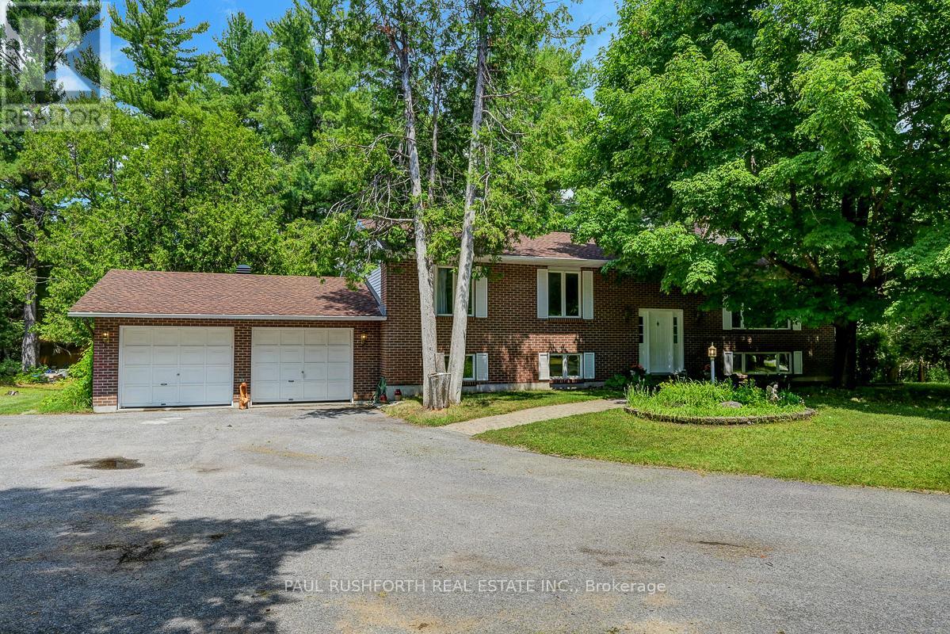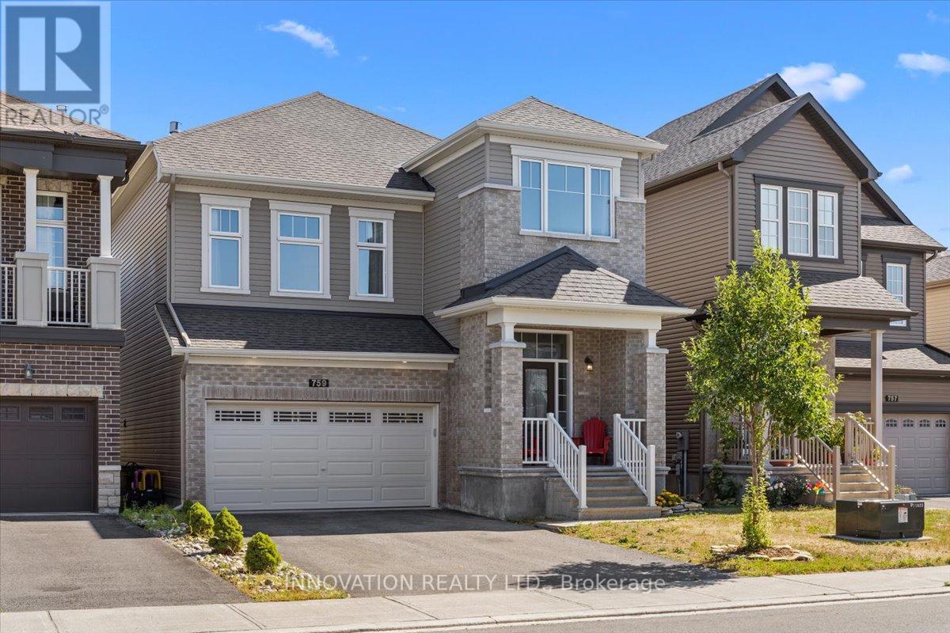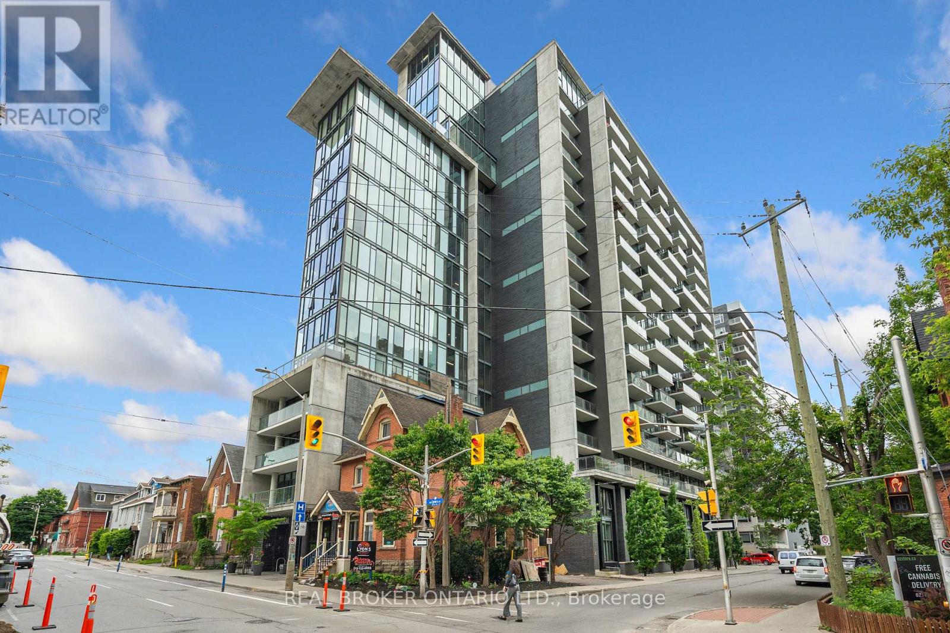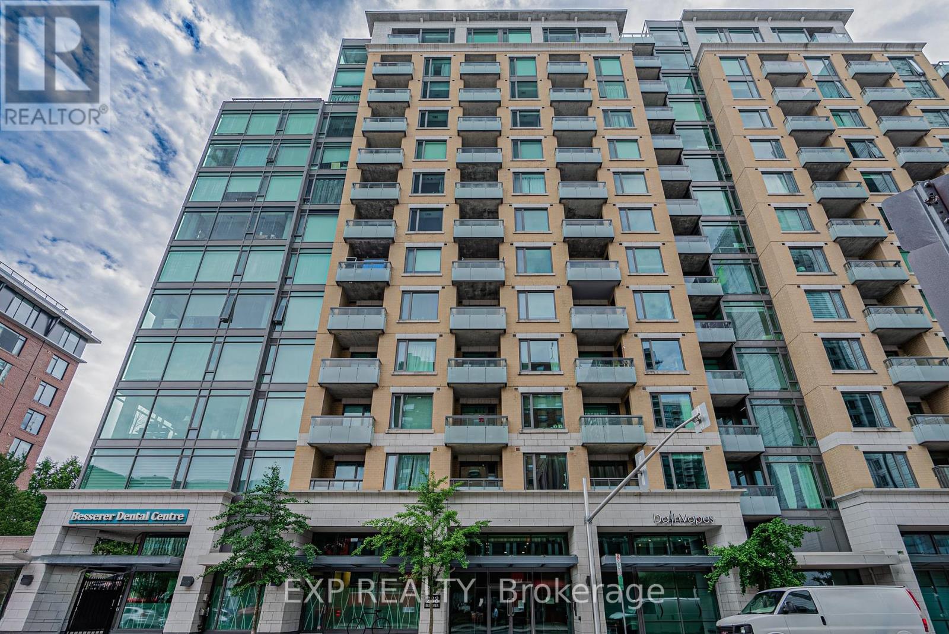229 Fourth Street
Cornwall, Ontario
Welcome to this charming home featuring a stylish open-concept layout, perfect for modern living. The main floor offers a spacious bedroom and full bathroom, a bright living area, and a stunning modern kitchen designed for both function and style. Upstairs, you will find a large, versatile loft area, ideal as a second bedroom, home office, or lounge space, complete with a convenient powder room. Enjoy a practical low basement offering an abundance of storage space, perfect for keeping everything organized while maximizing your living space. Step outside and take advantage of the beautiful yard perfect for entertaining or relaxing and a detached garage for added storage and parking. This home combines comfort, character, and modern updates, making it an ideal place to call your own! ** This is a linked property.** (id:29090)
A - 262 Titanium Private
Ottawa, Ontario
Rarely offered end-unit lower-level condo featuring 2 bedrooms plus a spacious rec room/family room in the basement, ideal for a home office, media space, or easily remodelled into a child's bedroom. Just a 5-minute walk to the future Place dOrléans LRT station via Joe Jamieson Park, this home offers unbeatable convenience in a quiet, well-managed community. Enjoy the ease of a heated underground parking spot (1 total), tankless hot water, and low-maintenance living with snow removal and yard work fully taken care of. Inside, you'll find tons of natural light, 3 stainless steel appliances, and a stacked washer/dryer. Step outside to your large, south-facing private patio perfect for relaxing or entertaining, with BBQs permitted. Walk to Place dOrléans Mall, Convent Glen Shopping Centre, tennis courts, and Joe Jamieson Park with its splash pad and green space. Whether you're a first-time buyer, downsizer, or investor, this versatile and bright unit offers exceptional value in a prime location. (id:29090)
784 Namur Street
Russell, Ontario
Welcome to this spacious 4-bedroom SINGLE FAMILY HOME designed for modern living and everyday life. At the heart of the home is a modern gourmet kitchen featuring a large island, granite countertops, floor to ceiling cabinetry for maximum storage, a WALK IN PANTRY, and plenty of room for guests to gather. This kitchen is ideal for everything from prepping weekday meals to entertaining with ease. The main level offers easy to maintain hardwood and tile floors, a convenient main floor laundry room with storage and integrated sound throughout the home. Upstairs, you'll find four generously sized bedrooms, including a luxurious primary suite complete with a spa-like ENSUITE featuring a soaker tub, glass-enclosed shower, and a large walk-in closet. Located in a new subdivision within a charming small-town community, this home is close to amenities like parks, shopping, and restaurants offering both convenience and a quieter lifestyle. This home blends comfort, style, and functionality ideal for families who value space, convenience, and a touch of luxury. You don't want to miss this opportunity! (id:29090)
730 Perseus Avenue
Ottawa, Ontario
Welcome to The Birchfield B by Glenview Homes, a sophisticated 2-car garage residence offering over 2,300 sq ft of living space with 3+1 bedrooms, versatile loft, and premium finishes throughout; main floor features 9-ft ceilings, oak hardwood flooring and staircase, formal dining area, family room with gas fireplace, and gourmet kitchen with quartz countertops, pantry, pot lighting, and abundant cabinetry; upstairs primary suite with walk-in closet and spa-like 5-piece ensuite with quartz counters, frameless glass shower and soaker tub; two additional bedrooms with large windows, loft ideal for office or family space, linen closet, and convenient main-floor laundry with garage access; professionally finished lower level with spacious rec room, oversized windows, large fourth bedroom, and abundant storage; fully fenced backyard with large shed and covered PVC deck with metal roof for summer living; Furnace, AC, HRV, Hot Water on Demand, and Humidifier on Furnace all 2021. (id:29090)
349 Grammond Circle
Ottawa, Ontario
Welcome to 349 Grammond Circle located in the heart of Avalon. This charming end unit, upgraded townhouse featuring 3 bedrooms, 3 bathrooms plus den, and loft, offering a versatile layout for additional living space, or working from home. The open concept floor plan, Jamison model by Tamarack boasts 2,300 sq. ft. of living space, including the finished lower level family room. Bright and airy flow throughout, with plenty of windows to allow natural light to stream in. The kitchen boasts dark, rich quality maple cabinetry, stainless steel appliances, and granite countertops, a gas range and kitchen island with bar top area. Cozy up in the living room with gas fireplace, and patio doors leading to your private, fully fenced backyard with deck, and recessed hot tub. The 2nd level features 3 spacious bedrooms, convenient laundry area, with cabinetry, loft, and full bathroom. The primary bedroom including a 4 piece ensuite, with soaker tub, separate shower, and walk in closet. The bright lower level recreation room offers additional space for your entertainment needs, wired for home theatre, or use as flex space for a gym, with a rough-in for future bathroom. Fridge & dishwasher (2021), AC (2021), humidifier (2021). Beautiful re-finished hardwood/fresh paint, over 20K in upgrades, and steps away from all major conveniences and everyday necessities. (id:29090)
136 Grey Stone Drive
Ottawa, Ontario
Peaceful Country Living with City Convenience! Nestled on a sprawling, private 2-acre lot surrounded by mature trees, this five-bedroom Carp home offers the perfect blend of serenity and accessibility. From the moment you arrive, you'll be captivated by its warmth and charm. Picture cozy evenings by the large wood-burning fireplace in the inviting living room, or sipping your morning coffee on the newly stained upper deck, with only the sounds of nature as your backdrop. The bright kitchen overlooks the tranquil backyard, making everyday moments feel like a retreat. With five spacious bedrooms, there's room for the whole family and then some. Ideal for multi-generational living or hosting guests, the home features a 2-car garage with a separate entrance to the fully finished walkout basement. Downstairs, you'll find a 3-piece bathroom, a character-filled double-sided wood fireplace, and direct access to the private outdoor terrace. For those in need of extra space, the oversized wood shed provides ample storage for tools, hobbies, or equipment. With incredible renovation potential, this immaculate corner property presents a rare opportunity to bring your vision to life. Don't miss your chance to own a peaceful slice of country living just minutes from city amenities. The possibilities here are truly endless. Some photos have been virtually staged. (id:29090)
759 Samantha Eastop Avenue
Ottawa, Ontario
This spacious home offers everything you want in a neighbourhood you will love! The front porch welcomes your family & guests into a large, tiled foyer with generous closet space. Up a few steps you will feel how open, bright & flexible the living space is, highlighted with soaring 9' ceilings! A powder room is perfect for your guests and there is inside access from the garage off to the side. The main floor den has custom cabinetry, making working from home an organized dream & also functions well for homework space! The formal dining room is perfectly sized for entertaining. Light & bright with 2 sets of double French doors to the back deck, the great room is open to the kitchen and can serve as the family gathering spot or turned into a formal space. Note the architecture-inspired ceiling. The huge kitchen offers tonnes of brand new quartz countertops & loads of cupboards for all your storage needs. There is room for a bistro set if you desire & the HUGE island offers additional seating. The back deck is so handy for barbecuing from as well! Up a few steps, the builder called this room a "family room" but it is flexible! Rather than a balcony, this one has extra floor space & a lovely gas fireplace accented in-floor-to ceiling stone.The upper level features brand new hardwood floors! The primary suite is spacious & the ensuite is divine! Lovely soaker tub & large separate shower along with double sinks for busy morning! The secondary bedrooms are larger than average & feature a Jack 'n Jill bathroom to keep peace in the family! Inside entry from the garage is so very thoughtfully placed in between levels & leads to a downstairs "mud room"; perfect to keep family gear separated. The garage has been insulted & heated; it was used as a workshop. The back of the lower level is above-grade allowing for larger than usual windows, has a bathroom rough in and huge 28' x 12' space for a games room, a 10' x 8' laundry room & more! (id:29090)
110 Kilmarnock Road
Montague, Ontario
Nestled along 1,600' of the scenic Rideau River, just a stones throw from the historic Kilmarnock Locks, Fiddlers Green is a heritage treasure that embodies the beauty of country living. This meticulously restored stone home (05), with its original charm enhanced by a thoughtful 2007 addition that could be used as a granny suite. This property offers an unparalleled lifestyle for nature lovers and those who cherish tranquility. Spread across 158 private acres, this property is a sanctuary for farming, outdoor adventures, and the simple joys of life. The residence features a stunning kitchen with wood beams and granite countertops, main floor laundry, formal dining room, cozy living room with a stone fireplace, dual access to a second-floor deck. The outdoor living spaces are equally captivating. A picturesque patio with a hot tub, BBQ area, & interlock path leads to a screened-in gazebo where summer evenings can be enjoyed without interruption from insects. Swim or boat on the Rideau River. Complementing the main home is a recently built 4 bedroom cabin that offers a private retreat or potential Airbnb opportunity. A 5,800 sq ft barn with stalls, a tack room, and an open hayloft once filled with music and dancing. A large coverall building with a stone floor provides additional storage. For those seeking an authentic connection to nature and a slice of history near Merrickville, Fiddlers Green is a timeless haven offering both beauty and boundless opportunities to make your dream come true. (id:29090)
1208 - 224 Lyon Street N
Ottawa, Ontario
Experience sleek, modern living in the heart of Ottawa's Centretown at Gotham, a striking 17-storey architectural masterpiece. This chic bachelor unit boasts contemporary finishes, including stunning hardwood floors, exposed concrete ceilings, and expansive floor-to-ceiling windows that flood the space with natural light. The stylish kitchen features quartz countertops, stainless steel appliances, a gas stove, and sleek modern cabinetry. Step outside onto your private balcony, equipped with a natural gas hookup for effortless barbecuing. Gotham residents enjoy reasonable condo fees (the only utility bill for owners is hydro) and an impressive suite of amenities, including concierge services, an electronic buzzer system, surveillance cameras, key fob access to the lobby and garage, and bicycle parking. The spacious party room is perfect for entertaining, complete with a fully equipped kitchen, a large dining table, an expansive terrace, and a cozy seating area for social gatherings. One underground parking spot is available for rent with this unit. Conveniently located, this vibrant community places you just a short stroll from three fenced dog parks, two grocery stores, and the diverse bars and restaurants of Centretown. Don't miss your chance to call Gotham home - book your private showing today! (id:29090)
1407 - 238 Besserer Street
Ottawa, Ontario
This gorgeous 2-bedroom condo, nestled in the heart of downtown Ottawa at Galleria 2, offers both style and convenience. Built in 2013, this executive unit boasts hardwood floors throughout the living and dining areas, a kitchen with sleek granite countertops, and modern pot lighting. The master bedroom includes a private ensuite, while the secondary bedroom offers stunning city views. Start your day with a cup of coffee on your private balcony, taking in the breathtaking skyline. Additional features include in-unit laundry and all appliances included. Immediate possession is available! (id:29090)
3308 Riverset Crescent
Ottawa, Ontario
This Mattamy home offers around 2700 sq. ft. of living space and is just a short walk from the Minto Rec Centre, parks, and schools. The chef-inspired kitchen boasts upgraded stainless steel appliances, granite countertops, and 24-inch tiles, with a cozy eat-in area that overlooks the great room and a stylish 3-way fireplace. Throughout the first floor, you'll enjoy 9-foot ceilings, along with a den and formal dining room. The spacious master suite features a luxurious 5-piece ensuite and his-and-her walk-in closets. The second floor also includes three generously sized bedrooms, a full bathroom, a laundry room, and a linen closet. The fully renovated basement features a gym, dance studio, home theater, and a full bathroom. Upgrades: Washer&Dryer(2024), Smart Fridge(2022), Stair & second floor flooring(2025), Painting(2025), basement reno w/ full bath(2022), Concealed in-wall wiring for home theater systmen in the basement(2022), Automated outdoor irrigation sprinkler system front&back yard, Built-in alarm and secutiry system, 10*10 Gazebo. (id:29090)
366 Telegraph Road
Alfred And Plantagenet, Ontario
Well-maintained and move-in ready, this 1,260 sq. ft. all-brick bungalow is the perfect choice for first-time buyers or those looking to downsize. Ideally located in the heart of the village of Alfred, this home offers convenience and charm with restaurants, shopping, a park and church, all within walking distance. Featuring a bright open layout with cathedral ceiling, the home includes 2 bedrooms with the possibility of a 3rd, a finished basement for added living space, and a fenced private backyard ideal for relaxing or entertaining. Quick possession is available, making it easy to settle in and start enjoying village life right away. Don't miss this fantastic opportunity in a sought-after location! (id:29090)



