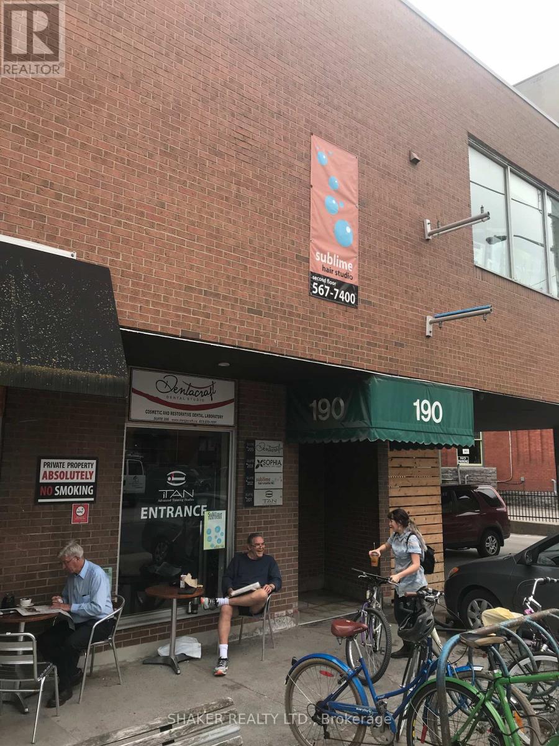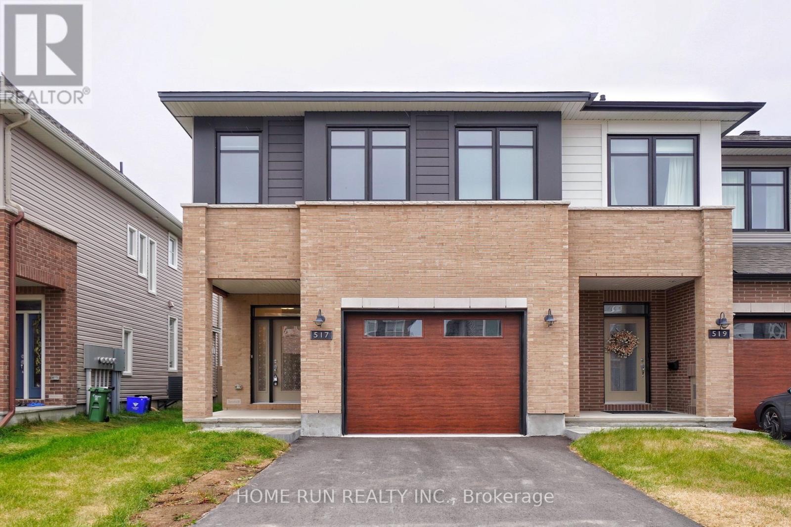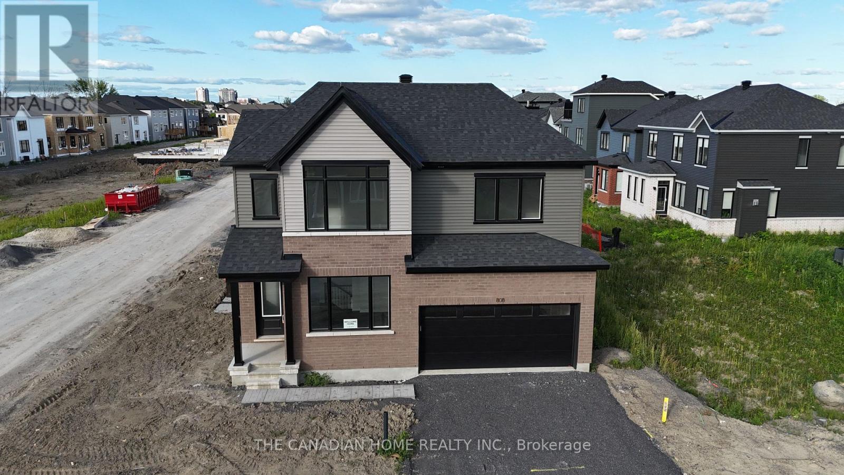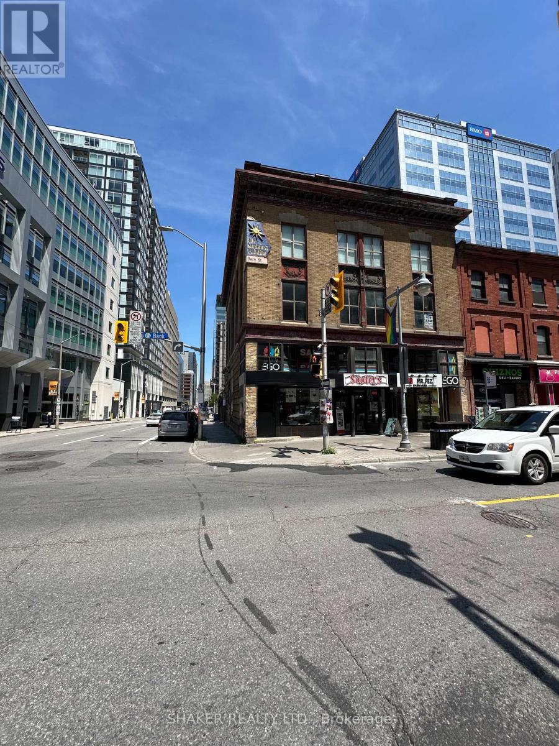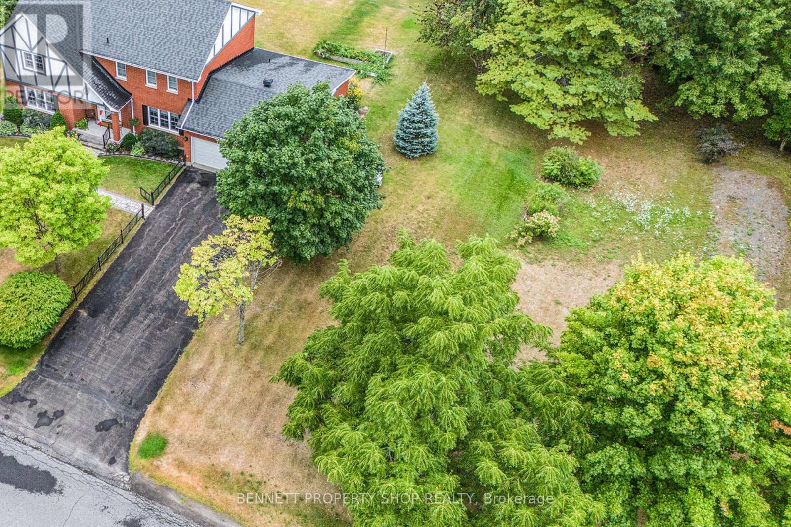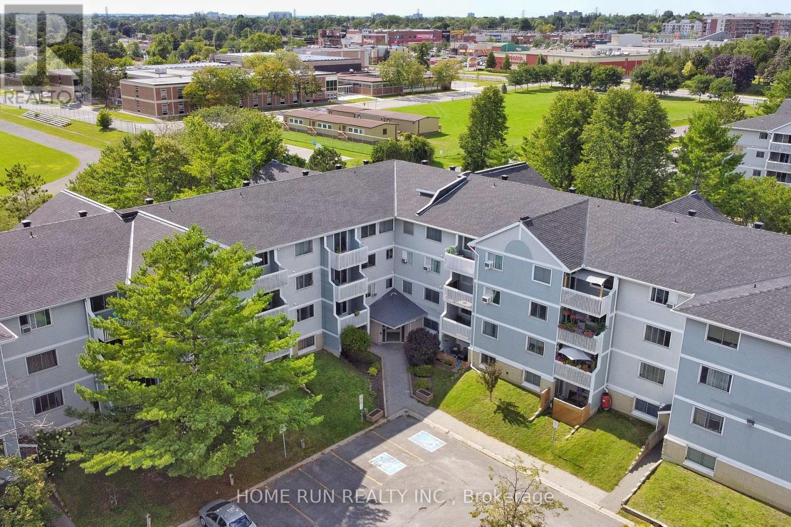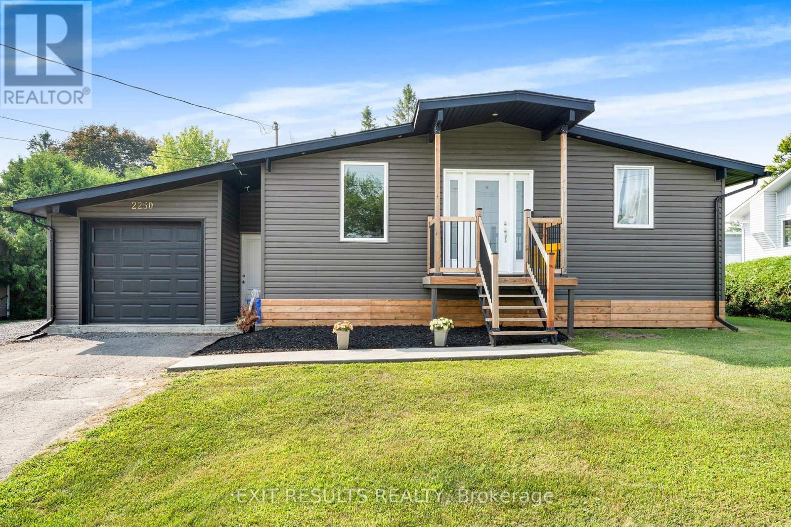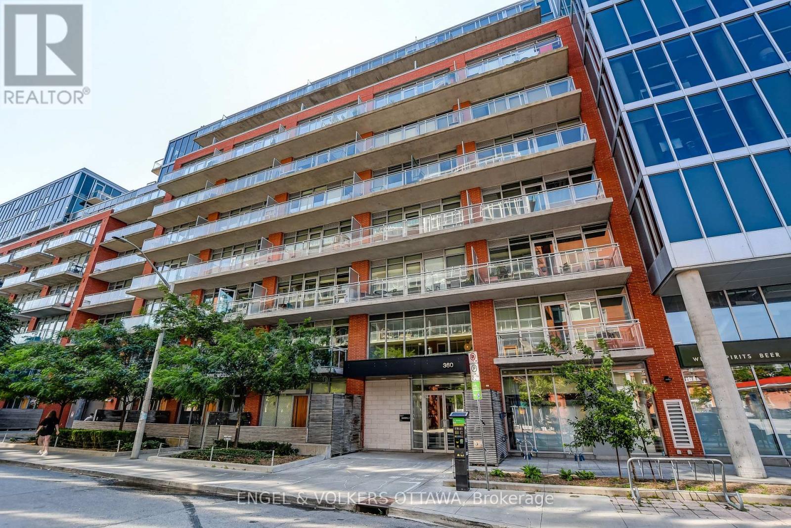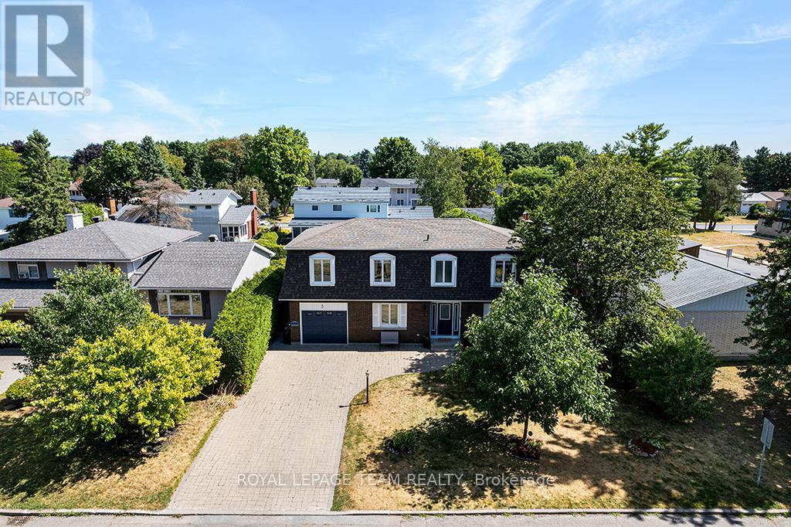183 Hamilton Road
Russell, Ontario
Welcome to this exceptional rural property situated on over 2.5 acres, offering the perfect balance of privacy, space, and convenience. Ideal for raising a family, the home features three spacious bedrooms on the upper level and a finished lower level, perfect for a teen retreat, recreation area, or simply relaxing. A separate laneway leads to a detached shop at the rear, complete with a hoist, providing ample room for storage, hobbies, or a home-based business. Pride of ownership is evident throughout, with the interior and exterior meticulously maintained. The fully landscaped grounds are designed for outdoor enjoyment and are just waiting for you to host family and friends. All of this is located just a five-minute drive to the Village of Russell, where residents enjoy access to five schools, an arena, shopping, churches, banking, Tim Hortons, and more. Experience the benefits of rural living with the convenience of nearby amenities in this rare and desirable offering. (id:29090)
190 Maclaren Street
Ottawa, Ontario
Bright open concept area with lots of windows. Gross Lease of $1500/month. Good for many office or service type uses. 2nd floor walk up. Next to all amenities on Elgin Street. Join I-Tan Studios, Hair Salon, Spa, office. (id:29090)
517 Sonmarg Crescent
Ottawa, Ontario
Date Available: SEP 1. One-year-new End Unit Townhouse in desirable Half Moon Bay, built by quality builder Tamarack. This beautiful Cambridge Model offers 2,155 sq. ft. of living space, featuring 3 bedrooms, 3 bathrooms, a finished basement, a fully fenced backyard, and extensive upgrades throughout. The main level boasts a bright, open-concept layout with 9 ft ceilings and upgraded hardwood floors. From the welcoming foyer, step into the south-facing living and dining room, complete with large windows and a cozy fireplace. The chefs kitchen is a highlight, offering abundant cabinetry, a walk-in pantry, excellent storage, a large quartz island with breakfast bar, and quality stainless steel appliances. Upstairs, the spacious primary suite includes a walk-in closet and a luxurious 5-piece ensuite with a freestanding tub and separate shower. Two additional well-sized bedrooms share a 3-piece bathroom, along with the convenience of an upper-level laundry room. The finished basement offers a large family room and plenty of storage space. Enjoy a fully fenced, south-facing backyard, plus an oversized garage and long driveway for extra parking. Located close to parks, Stonebridge Trail, Costco, top-rated schools (Chapman Mills, Half Moon Bay), Minto Recreation Centre, Barrhaven Town Centre, Walmart, and more. Please include proof of income, credit report & photo ID with rental application. No Pets, No Smokers, No roommates. (id:29090)
808 Anemone Mews
Ottawa, Ontario
Welcome to your dream home in Barrhaven! This brand-new, never-lived-in corner unit offers over $100K in upgrades, 4 spacious bedrooms & 2.5 baths. Perfectly designed for entertaining & everyday family life, with easy access to highways, shopping, and all amenities. Upstairs, unwind in your luxurious primary suite with walk-in closet, while three extra bedrooms give you space for kids, guests, or your own home office. (id:29090)
131 Bank Street
Ottawa, Ontario
Creative space with exposed brick walls; lots of windows; hardwood/engineered flooring. 3rd floor (2200 sf) and 4th floor (2200 sf) available and can be leased separately. Great views. Gross Lease: $2500/month rent all inclusive per floor - a very reasonable rent. Ideal for offices, event space, creative users, etc. Come and see to appreciate. (id:29090)
1516 - 2871 Richmond Road
Ottawa, Ontario
Welcome to Unit 1516-2871 Richmond Rd! This bright and spacious 2-bedroom, 2-bathroom Marina Bay Condo is located on the 15th floor with a FANTASTIC view of the river. The unit was renovated and painted making Move-in -Ready for you. The property has lots to offer, such as, a sauna, hot tub, an outdoor inground pool, beautiful grounds, a community room with a pool table, Gym, Yoga room, Library, a beautiful/attractive front lobby, and visitors outdoor parking. AVAILABLE IMMEDIATELY. Book a viewing today. (id:29090)
2 Fairholme Drive
South Dundas, Ontario
Picture a prime building lot in Morrisburg, Ontario, a charming community along the St. Lawrence River. Just steps from the waterfront, enjoy scenic walks, kayaking, or relaxing by the river. With easy access to Highway 401, you're minutes from amenities like shops, restaurants, and the Upper Canada Playhouse. Schools are nearby, perfect for families. Only 20 minutes to the U.S. border and an hour to Ottawa, this lot offers small-town charm with modern conveniences like municipal water, and high-speed internet. Build your dream home in a serene, well-established neighborhood, blending nature, community, and connectivity. (id:29090)
303 - 214 Viewmount Drive
Ottawa, Ontario
Date Available: Sep 15. Totally Renovated, Freshly Painted, Updated Kitchen, Bathroom & Flooring and New 5 pcs Appliances. Rarely offered 3 bedrooms Corner Unit condo located in the Viewmount Woods Complex. This unit has a bright and spacious living and dining area with stylish accent wall, new light fixtures, pot lights and premium flooring. South facing big balcony and East facing bedrooms provide lots of natural light. Modern eat-in kitchen fts. quartz countertops, spacious cabinetry, newer 5pcs appliances and a beautiful back-splash. Convenient in-unit laundry is just off the kitchen. Also has 3 proportional sized bedrooms and a brand-new full bath. Parking spot is steps away from the unit. Amazing Location: Walking Distance to elementary & secondary school (Merivale HS with IB program), close to Parks, Shopping and Public Transport. 2 min to Merivale Road, Costco, dining and entertainment is just around the corner. Please include proof of income, credit report & photo ID with rental application. No Pets, No Smokers, No roommates. (id:29090)
2250 Lapointe Street
Clarence-Rockland, Ontario
Charming bungalow in a peaceful rural setting. Welcome to this beautifully updated 2+1 bedroom, 2 full bathroom bungalow, nestled in a quiet rural area yet conveniently close to schools, parks and various amentaties. Completely redone, this home offers modern finishes with the comfort of a warm, inviting layout. The open concept living and dining areas flow seamlessly, while the updated kitchen is perfect for family meals and entertaining. Step oiutside to enjoy a large private backyard, perfect for relaxing, gardening, or hosting sommer barbecues. This home comnies the best modern living and rural charm. A wonderful opportunity you won't want to miss. (id:29090)
502 Galmoy Way
Ottawa, Ontario
Welcome to 502 Galmoy Way, a beautiful 3-storey townhouse in the highly sought-after Half Moon Bay community of Barrhaven. The entry level offers a charming front porch, a spacious foyer with closet, inside access to the garage, and a convenient laundry area. The second floor features a powder room, a modern kitchen with stainless steel appliances and pantry, and an open-concept living and dining area filled with natural light, with patio doors leading to a private balcony. The third level boasts two spacious bedrooms, including a primary with walk-in closet, and a full bathroom. Perfectly located close to top-rated schools, shopping plazas, parks, public transit, and highway access, this home offers comfort and convenience in one of Barrhaven's most desirable neighbourhoods. (id:29090)
516 - 360 Mcleod Street
Ottawa, Ontario
Urban living at its finest with this stunning 678 sq.ft., south-facing 1-bedroom + den unit, featuring a sunny and spacious 97 sq.ft. balcony. Flooded with natural light through floor-to-ceiling windows, the space boasts 9-ft concrete ceilings and sliding barn doors, adding an industrial-chic fair. The modern kitchen offers a functional custom island, stainless steel appliances, and quartz countertops, enhancing its sleek design. The den is generously sized, providing flexible space for a home office, guest room, or entertainment area and the bedroom has a custom closet. In-suite laundry adds convenience, while stylish finishes elevate the contemporary appeal. Resort-like amenities include an outdoor saltwater pool with loungers, a patio area with BBQ, an indoor lounge with a billiard room, a state-of-the-art fitness facility, and a private screening room for movie nights. Visitor parking is available on-site. Ideally located in the heart of Centretown, right above Starbucks, Shoppers Drug Mart, and LCBO, this unit offers a walkable lifestyle with easy access to an abundance of amenities, including great restaurants, coffee shops, parks, paths, and the Rideau Canal. (id:29090)
3 Roberta Crescent
Ottawa, Ontario
Welcome to 3 Roberta Crescent, a true five-bedroom, three-bathroom all-brick family home set on a large hedged lot with 65ft frontage, tucked away on a quiet, mature crescent in the heart of Barrhaven. Perfect for a growing family in need of space, this home blends traditional charm with a long list of modern updates, all in one of the community's most desirable locations. The oversized interlock driveway accommodates up to four vehicles with ease, adding both convenience and curb appeal. Inside, thoughtful renovations create a warm and functional layout. The living room has been updated with new flooring, a custom façade for the woodburning fireplace, and a striking mantle (2025). The former sunroom was professionally converted into a bright and inviting dining room in 2025, featuring seven new windows, spray foam insulation, updated ventilation, new lighting, fresh flooring, an exposed brick interior wall, and a seamless transition to the large kitchen with generous cabinet and counter space perfect for entertaining and family gatherings. The main floor also includes a new powder room, office, and mudroom with new finishes and a stylish barn door for privacy (2025). Upstairs, five bedrooms provide plenty of space for family, guests, or home offices. Major updates include new front and back doors, exterior paint for the dining room and new garage door, new air conditioner (2024), and a custom-built 10x14 shed (2022). Additional improvements include fresh interior paint, plantation shutters (2021), and a newer dryer. A red oak tree (2019) enhances the landscaped yard, while natural gas was brought to the kitchen stove and BBQ in 2018, along with new appliances. With its spacious design, family-friendly features, and extensive list of upgrades, 3 Roberta Crescent offers the perfect balance of character, comfort, and modern living in sought-after old Barrhaven, just steps away from parks, schools, shopping and restaurants and a quick commute on the 416/417 corridors. (id:29090)


