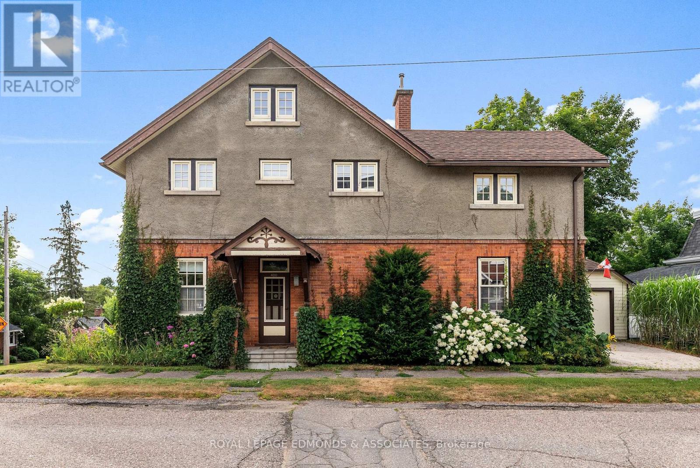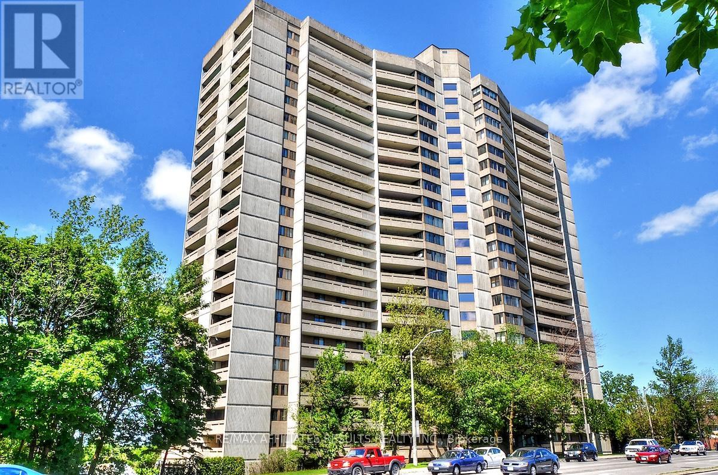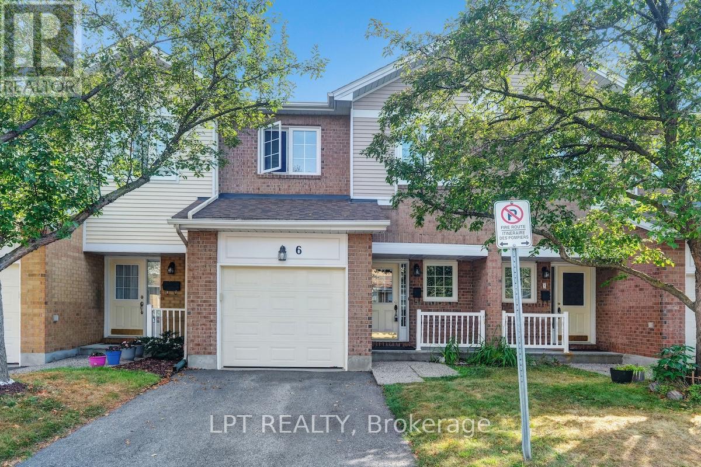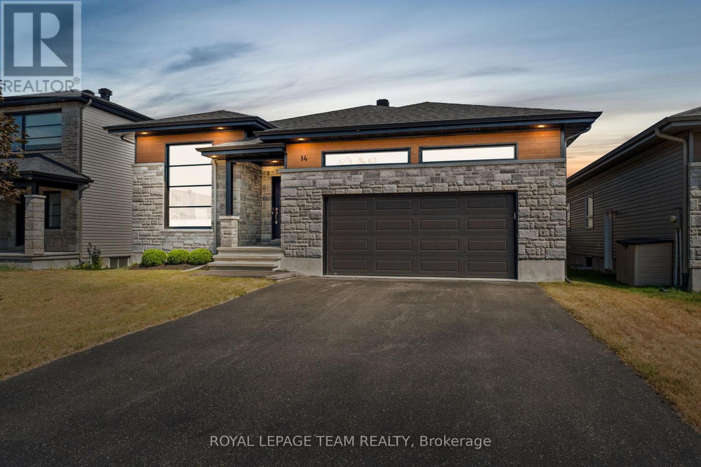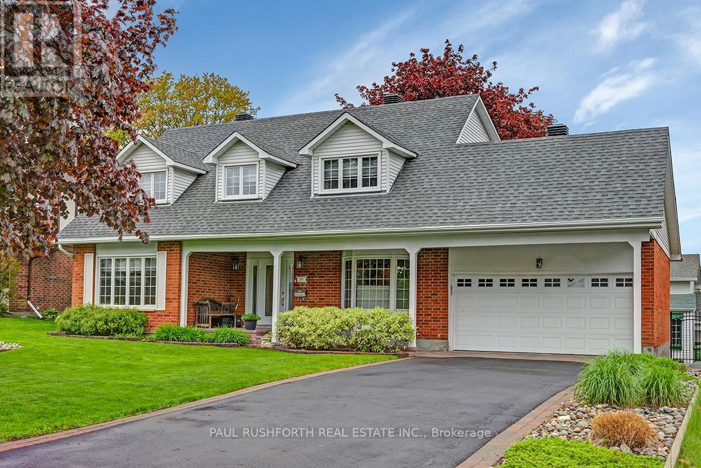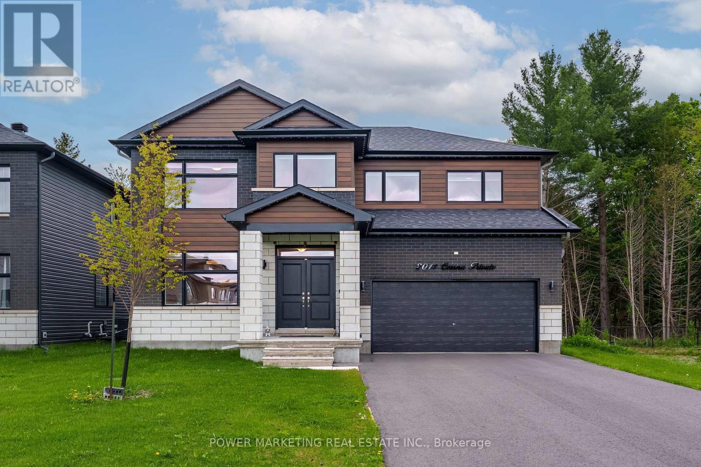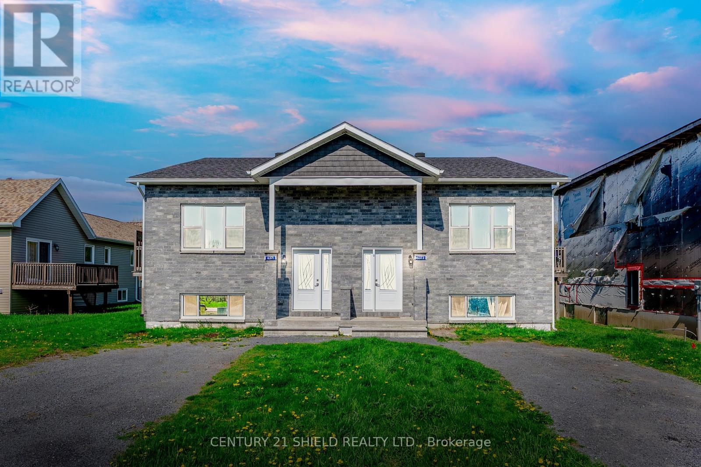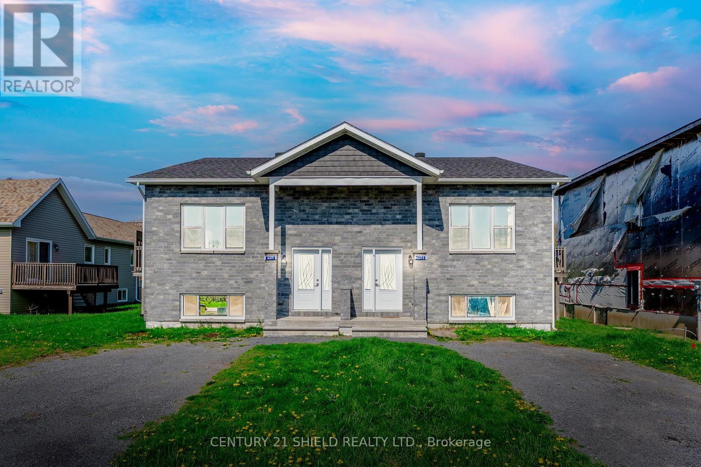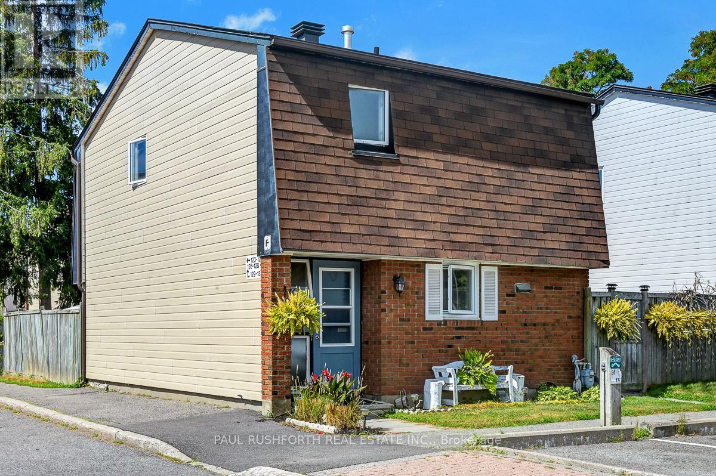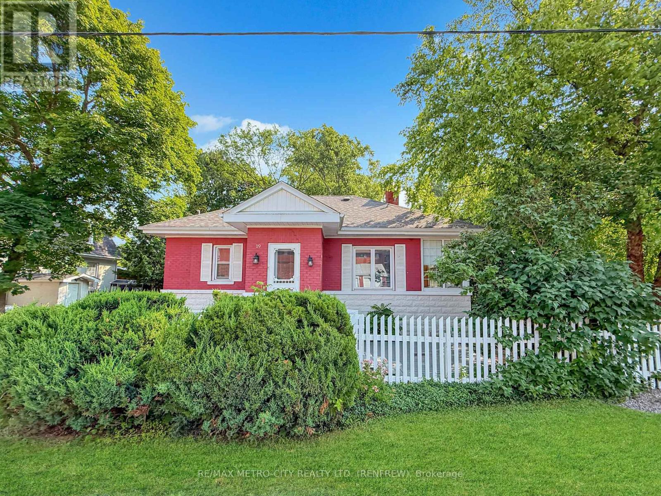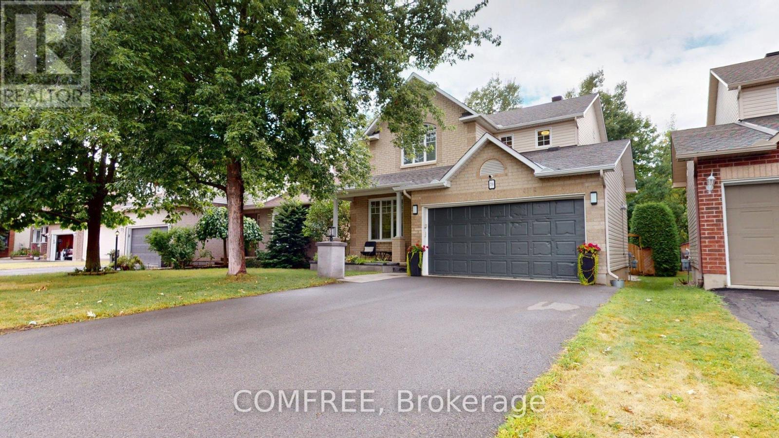400 Centre Street
Pembroke, Ontario
Nestled on a tree-lined corner in Pembroke's East End, this turn-of-the-century Edwardian home is where timeless character meets everyday comfort. From the moment you arrive, ivy curling along the garden walls and stone steps leading down rolling lawns set the tone for a property unlike any other. Inside, the craftsmanship of a bygone era is beautifully preserved. Original hardwood floors, tall ceilings, and intricate vent covers are paired with warm, craftsman-style casings that frame each room with elegance. The heart of the home is a traditional dining space that flows into a light-filled living area, perfect for gathering with family or hosting friends. Just beyond, a thoughtful addition with its own entrance, fireplace, and spa-like ensuite offers privacy and flexibility, whether as a wheelchair accessible in-law suite or a serene retreat. Upstairs, three inviting bedrooms and a four-piece bath create a restful family haven, while a finished attic provides space for creativity, play, or simply a quiet hideaway. Even the lower level has been cared for, with a dry basement offering laundry, storage, and cold room. Outdoors, the magic continues. A multi-level deck winds gracefully around the house, overlooking a backyard that feels like a private park. Blooming gardens, a waterfall pond, and mature hedges create a storybook setting where children can explore and adults can relax. A detached garage with heated workshop completes the picture, offering space for both work and play. This is more than a house, its a home that inspires, welcomes, and charms at every turn. 24 Hours Irrevocable on all offers please. (id:29090)
304 - 415 Greenview Avenue
Ottawa, Ontario
Welcome to The Britannia, where lifestyle meets location! This spacious 3-bedroom + den, 2-bathroom corner unit offers over 1,200 sq ft of bright, well-designed living space, complete with two balconies showcasing both sunrise and sunset views. With its smart, functional layout, this condo feels like a bungalow with all the perks, perfect for working from home, hosting guests, or simply relaxing in comfort. Condo living is made easy here, with heat, hydro, and water all included in the condo fees. Enjoy resort-style amenities without ever leaving the building: an indoor saltwater pool, fitness centre, squash court, sauna, billiards room, ping pong room, party/meeting rooms, library, craft room, workshop, hobby room, and three guest suites for visiting family or friends. The community is also pet friendly and welcoming. Outside your door, you'll find the very best of Ottawa living. Steps away are Britannia Beach, Britannia Park, the Yacht Club, Ottawa City Rafting, Farm Boy, shopping at Lincoln Fields, and the TransCanada Trail. Bike paths, green space, and outdoor recreation are all within reach, while quick access to Highway 417, Kichi Zibi Mikan Parkway, and the future Pinecrest LRT station makes commuting a breeze. Underground parking (spoiler 91)and a storage locker are included for your convenience. This unit is available for immediate occupancy. Book your private showing today and experience condo living at its finest! (id:29090)
6 Sandcliffe Terrace
Ottawa, Ontario
Open House Sunday, August 24 2 - 4PM Bright and inviting Minto Abbeydale model in the heart of Centrepointe. This 3 bedroom, 2.5 bath home is located on a quiet street just steps from College Square and transit. Enjoy a sun-filled, south-facing living/dining room with a cozy wood-burning fireplace. The spacious kitchen features classic oak cabinetry, brand new stainless steel appliances and plenty of storage. Upstairs, the large primary bedroom features a walk-in closet and a 5-piece ensuite. The finished basement offers additional living space for a family room, office, or gym. Home interior and garage freshly painted 2025 and move-in ready. Roof 2015, Windows 2013. (id:29090)
14 Granite Street
Clarence-Rockland, Ontario
Move-in ready, this inviting bungalow features a well-designed layout that maximizes space and natural light. Set in Rockland, it is a short commute from downtown Ottawa and close to the Ottawa River, with nearby walking paths, parkland, and all local conveniences. Inside, rich dark hardwood floors, recessed lighting, custom features, and sophisticated finishings create an elegant atmosphere, while tray and beamed ceilings add architectural interest throughout the home. The formal dining room flows naturally into the main living area, creating a comfortable space for gatherings. The living room centers on a natural gas fireplace with a floor-to-ceiling stone surround, and the sunroom overlooks the backyard, offering a quiet place to relax. The modern kitchen serves as the heart of the home, combining style and functionality. It features quartz countertops, stainless steel appliances, a centre island for casual dining, and beamed ceilings that echo the beautiful details. The main level includes three bedrooms, highlighted by a spacious primary suite with a walk-in closet and a four-piece ensuite featuring a dual-sink vanity and an oversized shower. The finished lower level offers versatile living space, including a large recreation room, two guest bedrooms, a full bathroom, a flex room, and a storage room with built-in cabinetry. Outside, the fenced backyard includes a deck and gazebo, offering a welcoming space for outdoor gatherings and everyday enjoyment. (id:29090)
89 Hawk Crescent
Ottawa, Ontario
Discover the perfect blend of space, comfort, and convenience in this charming family home nestled in the sought-after Western community. Just minutes from the Hunt Club Golf Club, LRT, South Keys Shopping Centre, and excellent schools, this home offers an unbeatable location. The main floor offers a classic layout with defined living and dining spaces, a cozy family room with a wood burning fireplace and direct backyard access, and a beautifully renovated kitchen featuring an island, induction cooktop, built-in oven, and microwave. You'll also find a convenient powder room, main floor laundry, and a mudroom with access to the double attached garage. Upstairs, discover four comfortable bedrooms, including a generous primary suite with tons of storage and closet space and private ensuite. Lovingly maintained and full of potential, this home is ready for your personal touch. Your next chapter starts here! Roof (2015), Furnace (2017). Some photos have been virtually staged. 24 hour irrevocable. (id:29090)
2011 Cessna Private
Ottawa, Ontario
Discover unparalleled luxury in this magnificent single-family home located in the serene community of Carp. Step inside to find a formal living and dining area that exudes elegance, complemented by 9ft smooth ceilings and exquisite upgraded hardwood floors throughout the main level. The family room is a true showstopper, featuring an upgraded fireplace and stylish backsplash, soaring open-to-above ceilings, and large windows that flood the space with natural light. The open-concept eat-in kitchen is designed for both functionality and style, with two-tone upgraded cabinets, stunning quartz countertops, stainless steel appliances, a gas range, and a spacious island, perfect for culinary enthusiasts and entertaining guests. A convenient full bath , main floor bedroom and a generous mud room complete the main floor, offering both comfort and practicality. Ascend to the second level to find four generously sized bedrooms, including a luxurious primary retreat with a large walk-in closet and a private 4-piece ensuite bath featuring a stand-up glass shower. A well-appointed laundry room adds convenience to this level. The expansive basement presents a blank canvas, ready for your personal touch to create the ultimate entertainment space or additional living area. Step outside to your private backyard oasis, fully fenced and secluded with no rear neighbors, featuring a custom in-ground pool ideal for summer relaxation and gatherings. Don't miss the opportunity to make this luxurious residence your forever home. (id:29090)
6373 Monument Way
South Glengarry, Ontario
Welcome to 6373 Monument Way! Step into this stylish front-level split semi, freshly completed in 2022, right in the heart of charming Lancaster, Ontario! Imagine living just a stroll away from the St. Lawrence River, scenic waterfront trails (perfect for biking or walking), snowmobile routes, and all your everyday essentials. Inside, a sun-filled foyer sets the stage: Head upstairs and you'll find a spacious open-concept hub where the kitchen, eat-in dining, and living room flow together seamlessly complete with a walk-out to your private side-deck giving access to the private backyard retreat. The main floor also features a roomy primary bedroom, a second bedroom, and a full bath. Downstairs, big above-ground windows bring in lots of natural light to the cozy lower level. Here, you'll discover 1 XL additional bedroom, another full bathroom, and a convenient laundry area, perfect for families, guests, or a home office setup. Please allow 24 business hrs irrevocable with all offers. (id:29090)
6371 Monument Way
South Glengarry, Ontario
Welcome to 6371 Monument Way! Step into this stylish front-level split semi, freshly completed in 2022, right in the heart of charming Lancaster, Ontario! Imagine living just a stroll away from the St. Lawrence River, scenic waterfront trails (perfect for biking or walking), snowmobile routes, and all your everyday essentials. Inside, a sun-filled foyer sets the stage: Head upstairs and you'll find a spacious open-concept hub where the kitchen, eat-in dining, and living room flow together seamlessly complete with a walk-out to your private side deck giving access to the private backyard retreat. The main floor also features a roomy primary bedroom, a second bedroom, and a full bath. Downstairs, big above-ground windows bring in natural light to the cozy lower level. Here, you'll discover 2 additional large bedrooms, another full bathroom, and a convenient laundry area, perfect for families, guests, or a home office setup. Please allow 24 business hrs irrevocable with all offers. (id:29090)
126 - 3691 Albion Road
Ottawa, Ontario
This bright and inviting 3 bedroom, 2 bathroom townhome offers the perfect blend of comfort and convenience. Ideally located close to amenities, shopping, and public transportation, it provides easy access to everything you need. Inside, you will find a well-maintained home with a functional layout, generous living spaces, and plenty of natural light. Step outside to your private backyard perfect for relaxing, entertaining, or enjoying a bit of green space in the city. A fantastic opportunity for first-time buyers, downsizers, or investors alike! 24 hr irrevocable on all offers, as per 244. (id:29090)
1836 Arrowgrass Way
Ottawa, Ontario
**OPEN HOUSE SUN AUG 24, FROM 2-4PM** Fall in love with this stylish 2-storey townhouse, perfectly positioned in the heart of Orleans just steps from every amenity you could ever need. From the moment you step inside, gleaming floors, a bright open-concept design, and an abundance of natural light set the stage for effortless living. The living rooms impressive natural gas fireplace creates a warm, inviting focal point, while the chef-friendly kitchen showcasing granite countertops, a white subway tile backsplash, endless cabinetry, generous counter space, and beautiful 24 x 24 ceramic tiles flows seamlessly into the dining area. Patio doors open to your private backyard escape, where a deck and pergola promise unforgettable evenings under the stars. Upstairs, your dreamy primary suite awaits with a walk-in closet and spa-like 4-piece ensuite, joined by two additional bedrooms and another full 4-piece bathroom. The fully finished lower level is designed for both work and play, offering a spacious recreation room, a dedicated office or future bathroom (with rough-in), ample storage, and a utility room. This is more than a home, its your everyday retreat, blending modern comfort with a touch of luxury in one of Orleans most sought-after locations. (id:29090)
19 Lorne Street S
Renfrew, Ontario
Ideally located close to all amenities and backing onto a ravine this two bedroom bungalow has much to offer. With loads of curb appeal, once inside you will find many windows allowing for much natural light throughout the home giving it a warm feeling in every room. The living room has gleaming hardwood floors and a natural gas fireplace, the kitchen is quite spacious as is the primary bedroom that has a three season room off it that is full of windows overlooking the side yard. The second bedroom is smaller but sufficient and the bathroom has a walk in tub. The basement is partially finished with laundry, a rec room, and added storage. The rear yard offers great space and privacy. The home has efficient natural gas heat and central air to keep you comfortable year round (id:29090)
70 Sirocco Crescent
Ottawa, Ontario
Beautifully renovated 2-storey home offering 1900 sq. ft. of living space, featuring 3+2 bedrooms and 4 bathrooms. Extensive renovations completed in 2021 showcase high-end, modern finishes throughout. The bright and inviting main floor is filled with natural light from large windows overlooking a landscaped backyard and spacious deck (2020). The kitchen boasts a quartz countertop, ample cabinetry, and contemporary fixtures, while the adjacent dining area and generous den provide flexibility for work or leisure. Upstairs, the primary bedroom impresses with a vaulted ceiling, a luxurious ensuite with a double-sink vanity, a large glass-enclosed shower, and a walk-in closet. Two additional bedrooms, sitting/flex area and a full bathroom complete the upper level. The fully finished basement offers a large family room, two additional bedrooms, and a full bathroom ideal for guests, extended family, or recreational use. The insulated and heated double garage adds year-round convenience. Recent updates include roof (2019), main bathroom (2025), and heat pump (2024). Situated on a quiet crescent with no rear neighbours, this property provides a private, treed low maintenance backyard oasis including a raised garden bed area, with a hugh deck great for entertaining with room for sitting/lounging and a swim spa area next to the spacious gazebo, while being close to parks, public transit, and shopping. (id:29090)

