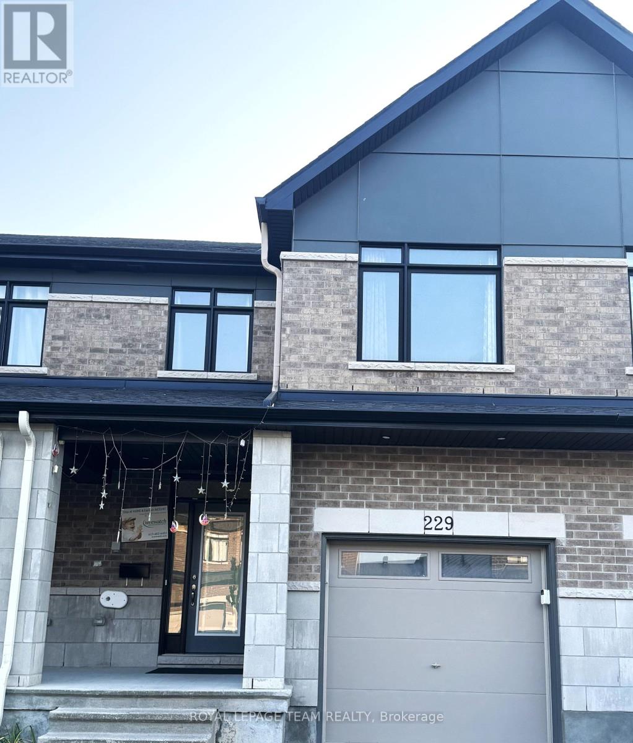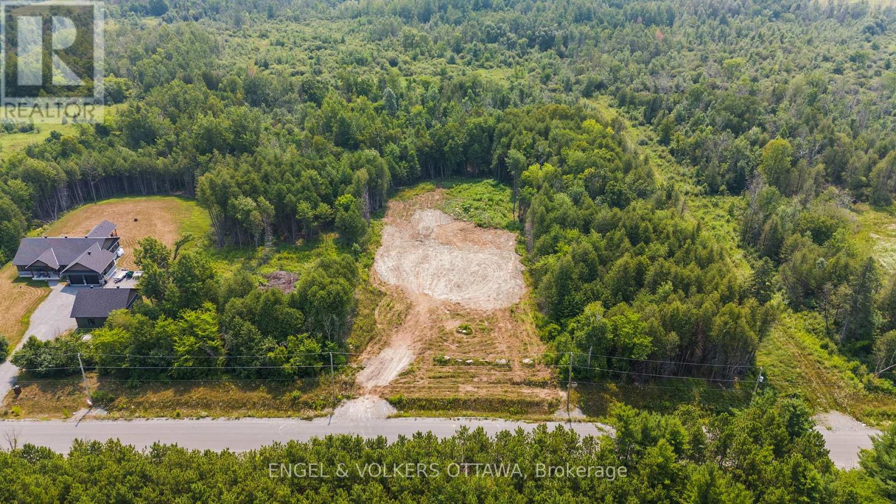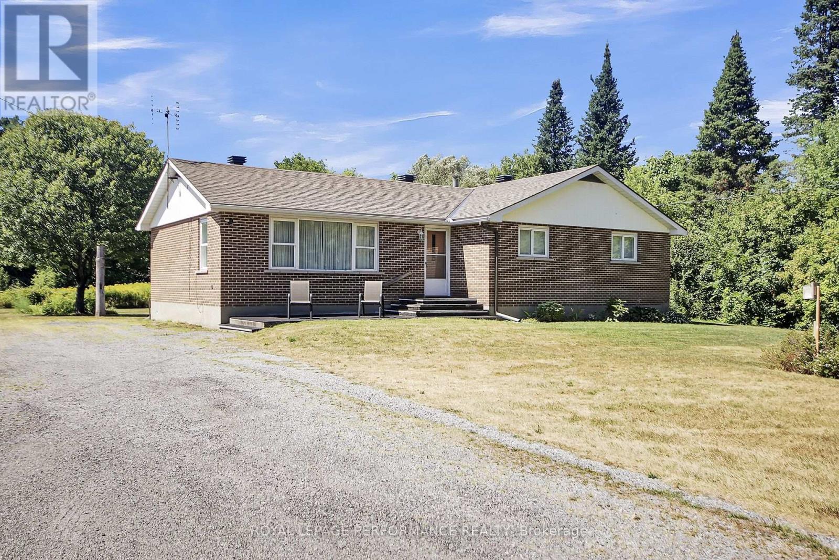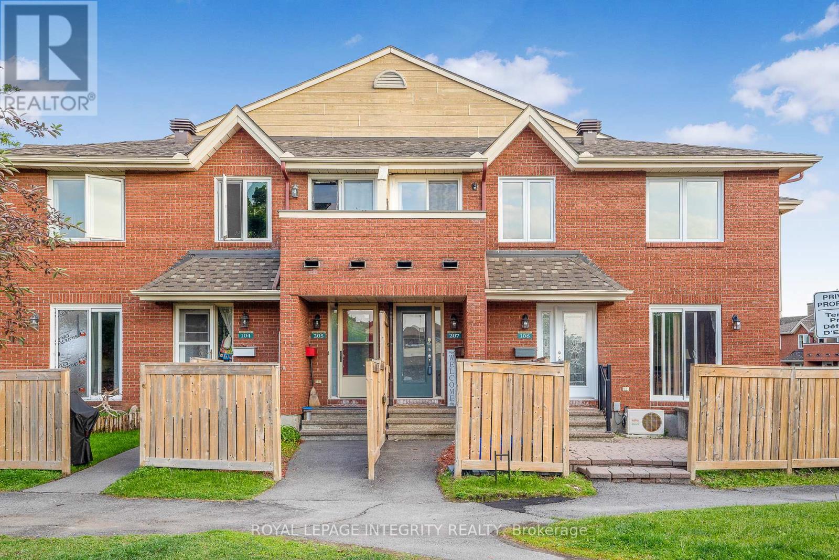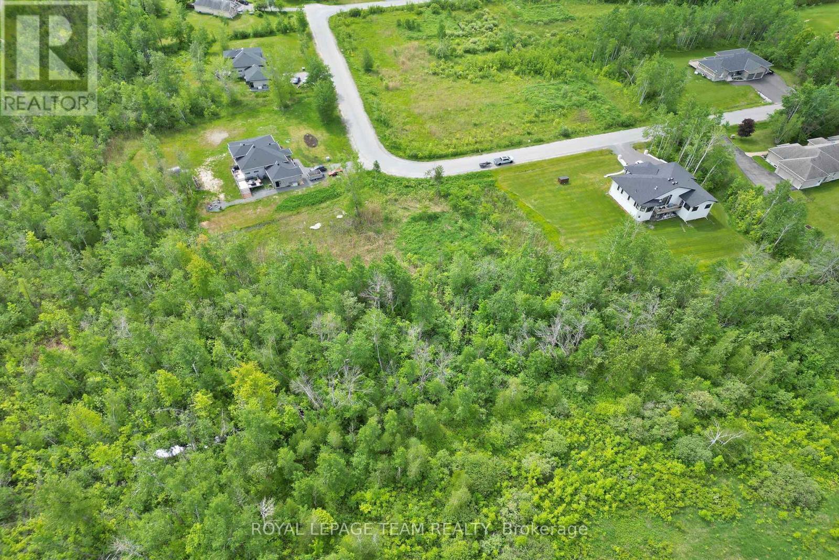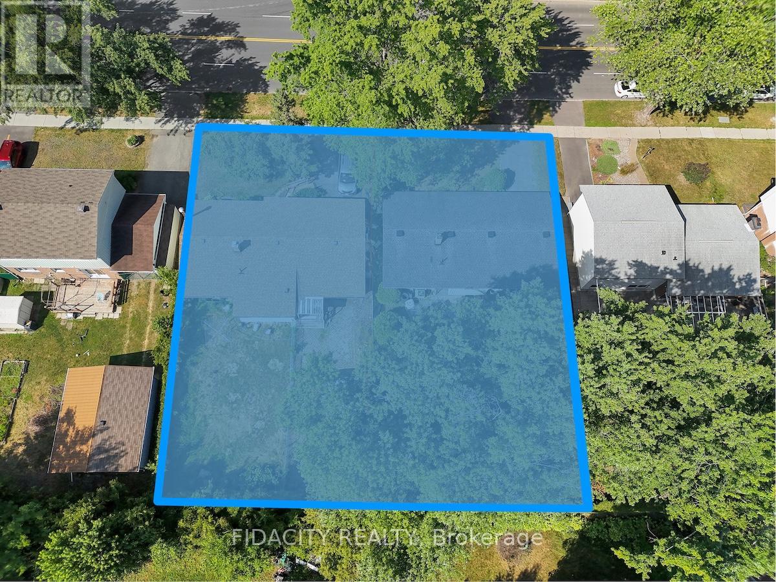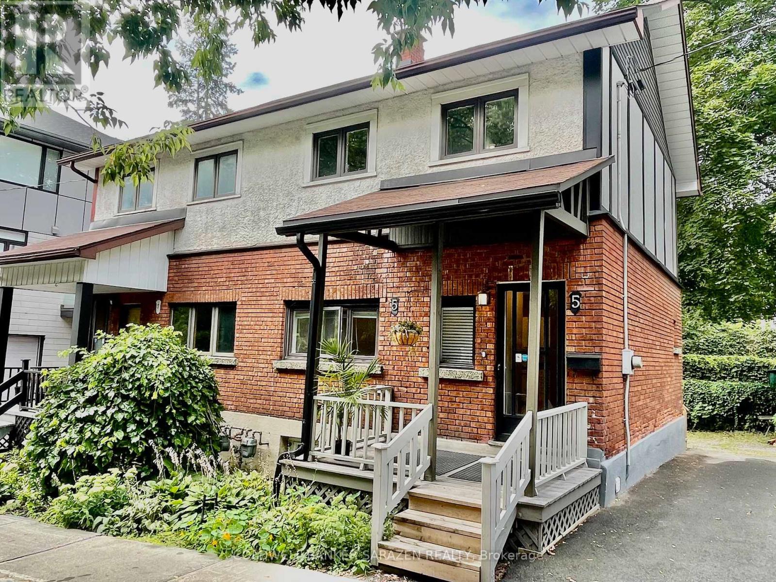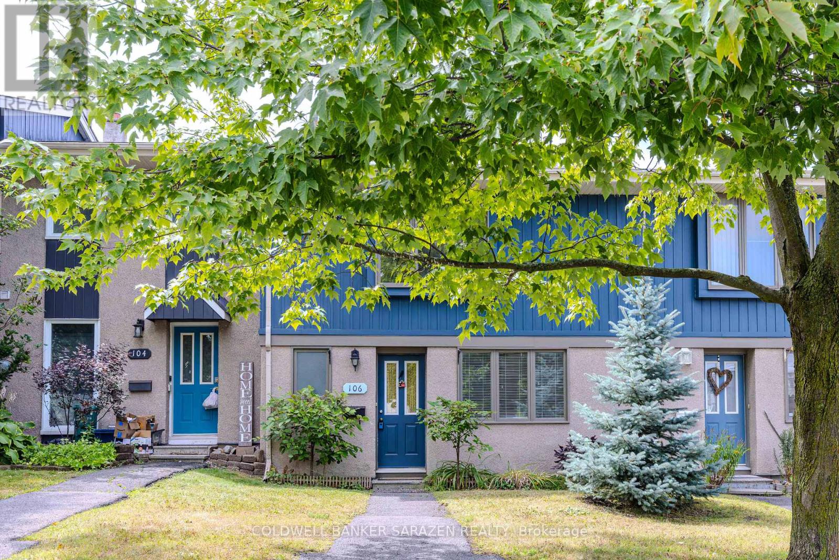229 Zinnia Way
Ottawa, Ontario
Beautiful and well-maintained freehold townhome featuring 4 spacious bedrooms and 2.5 baths, including a finished basement with a versatile recreation room. Enjoy a bright and modern open-concept layout with quartz countertops, stainless steel appliances, and abundant natural light. The primary bedroom offers a luxurious 4-piece ensuite and a walk-in closet, while the additional three bedrooms are generously sized and share a full bath. Ideally located with easy access to public transportation, top-rated schools, shopping centers, and essential amenities just 4 minutes to Leitrim Station and 10 minutes to the airport. This move-in ready home combines comfort, style, and convenience in a sought-after neighborhood. (id:29090)
3728 Mountain Meadows Crescent
Ottawa, Ontario
Stunning Cardel Home in Sought-After Riverside South! A beautifully upgraded 4-bedroom, 3-bathroom home nestled on a quiet, family-friendly crescent in one of Ottawa's most desirable neighbourhoods. Step into the grand foyer with soaring open-to-above ceilings, framed by floor-to-ceiling windows that flood the space with natural light. The main floor offers a seamless flow from the elegant living room to the formal dining area, and into a completely redone kitchen featuring sleek white cabinetry, pot lights, and 24x24 glossy tiles installed in 2025 that extend from the foyer through to the kitchen. The sunken family room is a true architectural showstopper, boasting double-height ceilings, a gas fireplace, and dramatic wall-height windows. A powder room, laundry/mudroom with garage access, and custom cabinetry add both function and style. Upstairs, you'll find four spacious bedrooms, including a bright and airy primary suite with a 5-piece ensuite and walk-in closet, along with an additional 3-piece full bathroom. The fully finished basement, professionally completed in 2025, provides versatile space ideal for a home theatre, gym, or playroom. Step outside to a generous backyard featuring a gorgeous deck with modern glass railings, BBQ gas connection, and ample space for relaxing or entertaining. A humidifier has also been installed for added comfort. Hot Water Tank (2024), Roof 2016, Furnace/A/C 2020. NO VINYL ON EXTERIOR. This move-in-ready home is a rare find, combining thoughtful design, quality finishes, and a prime location. Don't miss your chance to own a showpiece in Riverside South! (id:29090)
9 - 6244 Nick Adams Road
Ottawa, Ontario
Welcome to Adams Estates- Nestled within the exclusive enclave of Adams Estates, this 2.2-acre estate lot offers an extraordinary opportunity to create a bespoke residence in a setting of unmatched serenity. Positioned on a quiet cul-de-sac with 140 feet of frontage, the property delivers both privacy and prestige, surrounded by the natural beauty of mature trees and open sky.Every element is in place to bring your vision to life. The lot has been thoughtfully prepared with a 150-foot drilled well, completed grading plan, and fully designed architectural and structural drawings awaiting your approval. A 30-foot culvert with a finished entrance is already installed, while the front portion of the lot is cleared, perfectly blending convenience with a natural backdrop.Located just minutes from the charming Villages of Manotick and Greely, Adams Estates offers the rare combination of secluded estate living with effortless access to boutique shops, fine dining, and essential amenities.This is more than a lot, its the canvas for your dream home. Secure your piece of Adams Estates today and begin building the lifestyle you've always imagined. (id:29090)
4178 Ramsayville Road
Ottawa, Ontario
Custom built by original tradesman owner, well kept, 3 bedroom brick bungalow on large lot. Lots of improvements made over the years. Thirty minutes to downtown Ottawa. Well layed out main level with separate living/dining room areas, kitchen at the rear of the home with access door to newer deck and large flat open lot. Large laundry room off of the kithchen with 2 piece bathroom, and storage cupboards. Wide hallway with double coat/linen closets, leads to the 3 bedrooms all with double closets. There is a four piece bathroom at the end of the hallway. The basement is totally open and insulated to the frost line, ready to be finished for an additional recreation room. Ample room for a workshop/exercise room in the large utility area of the basement. Long, wide driveway allows lots of parking spaces and lots of room to build a huge garage if required. The large flat lot has a big double storage shed and gazebo. Improvements: roof 2017, furnace 2013, septic system 2021, deck 2023, generac power system 2007, windows 1994. Great home for first time home buyers or as a retirement residence. Immediate possession. (id:29090)
405 - 224 Lyon Street N
Ottawa, Ontario
Live in the heart of downtown Ottawa at The Gotham! This modern, smoke-free building is ideally located within walking distance to the ByWard Market, Parliament, Little Italy, LeBreton Flats, Chinatown, and just one block from transit.This furnished 1-bedroom, 1-bathroom condo offers 436 sq. ft. of bright and functional living space. The south-facing floor-to-ceiling windows flood the unit with natural light and provide an unobstructed view of Ottawa from the 4th floor. Enjoy open-concept living with hardwood flooring throughout, a sleek designer kitchen with quartz countertops, high-gloss cabinetry, stainless steel appliances, and a full-size gas stoveperfect for those who love to cook. The living area extends to a 64 sq. ft. private balcony with a gas BBQ hookup, making it an ideal spot to relax and unwind. The spacious bedroom features a double bed and closet while the modern 3-piece bathroom includes a glass-enclosed tiled shower. Additional highlights: Furnished with everything you need to move right in. The sofa - bed in the living room can sleep 2 guests. Concierge and professional management for your convenience. Clean, stylish, and well-maintained building. Asking rent: $2,000/month + hydro. This condo offers modern comfort, incredible views, and a central location. (id:29090)
207 - 1825 Marsala Crescent
Ottawa, Ontario
This extra-large, 2-storey, 1-bedroom end unit townhome has an open-concept main floor with new hardwood floors. The kitchen has a new subway backsplash and includes stainless steel appliances. The finished basement can be used as a large recreational room, family room, TV room, etc. New ceramic floor tiles have been installed in the laundry room; efficient front loading washer/dryer. Public transportation, Ray Friel, library and shopping within walking distance. This property is key ready , immaculately clean home. This unit owns two outdoor parking spaces. This complex has a central Clubhouse with a party room, exercise room, men and women's dry saunas, tennis court, large outdoor seasonal pool and an equipped children's play area. Condo fees include water, property home management, property caretaker, recreational facilities, snow shoveling, lawn mowing and building insurance. (id:29090)
345 Cornice Street
Ottawa, Ontario
Welcome home to this spectacular Richcraft Executive End-Unit Townhome, where luxury meets comfort in every detail. From the moment you arrive, the curb appeal sets the tone for the elegance inside. The main floor boasts a spacious foyer, clad in large tiles with an oversized closet, a stylish powder room, and inside access to the garage. Step into the bright open-concept living and dining space, flooded with light from the extra windows this end-unit has, highlighted by soaring two-storey windows and an impressive 18-foot ceiling. Warm hardwood floors lead you to a cozy gas fireplace with a custom tiled surround, while the upgraded chefs kitchen steals the spotlight with full-height custom cabinetry, extended pantry, quartz countertops, sleek tile backsplash, gas stove with griddle, stainless steel appliances, and an oversized island with seating for four. Upstairs, the primary suite is a private retreat featuring a large walk-in closet and spa-inspired ensuite with quartz vanity, glass shower, and soaker tub. Two additional bedrooms, a full bathroom, and a convenient laundry room complete the second level. The fully finished lower level offers a large versatile family room, perfect for a home gym, playroom, or rec space, with plenty of storage. Outside, enjoy the fully fenced south-facing backyard with extra space and shade provided by this premium end-unit location with no front neighbours. Recent upgrades include LED lighting, dimmer switches, and interlock. With a beautiful park just steps away, new schools around the corner, and a home that feels brand new, this one won't last long, book a showing today! (id:29090)
17 Rideau Crossing Crescent
North Grenville, Ontario
Spacious corner lot located in the wonderful subdivision of Rideau Crossing to build your spectacular dream home on your own piece of paradise. Over 1 acres lot irregular shape approx 1.3 acres do your diligence for exact size. (185.39 ft x 299.27 ft x 222.40 ft x 107.10 ft x 231.13 ft as per geowarehouse do your diligence). This lot is located close to the Marina & golf courses. You will appreciate the amenities and shopping in Kemptville. Lovely trails near by, nature setting & surrounded by stunning homes. Conveniently located close to the highway for rapid access to your destination. HST in addition to purchase price. Please do not walk the land without a realtor - Any visitor without appointment at your own risks, 24 hours irrevocable on offers, seller reserves the right to review and accept pre emptive offers. Subdivision covenants apply, please do your diligence. All services to be discussed with the proper departments to know if they can get hooked up. Some of the information is available for your understanding with providers. Interim taxes for 2025 are $321.09 as of March 2025 (id:29090)
2336 And 2338 Ogilvie Road
Ottawa, Ontario
ATTENTION DEVELOPERS: Rare opportunity offering approx. 14,124 square feet of combined lot area with approx. 117 ft of frontage. This offering includes two adjacent parcels at 2336 Ogilvie Rd (Pin 043760020) and 2338 Ogilvie Rd (Pin 043760019). Zoned R1WW. With small minor variance, these parcels could be severed into 4 lots to build single family dwellings (each with ONE or TWO SDU's). 2338 Ogilvie currently rented at $3100/month all in until Dec 31 2025. 2336 Ogilvie currently rented for $2600/month all in and is month to month. Parcels must be purchased together and cannot be purchased individually. Properties are walking distance to all major amenities and soon opening Montreal Rd LRT station. One of the best school districts in the city and major gentrification on the horizon in Beacon Hill. Property Taxes listed are combined. (id:29090)
5 Edgar Street
Ottawa, Ontario
OPEN HOUSE SUN Aug 24, 2-4pm. 5 Edgar St. Beautifully Renovated 3 bdrm Semi on Private Hintonburg street just off Fairmont and short walk to Wellington Village, Dows Lake and Preston St. Open Concept layout with new flooring, newer Bathrm, newer kitchen, updated plumbing, new furnace, new AC, new large back deck, private front porch, in suite laundry, full height basement and woodsy setting. (id:29090)
106 Costello Avenue
Ottawa, Ontario
Dont miss this charming FREEHOLD 3-bedroom unit in Leslie Park! This bright and move-in-ready home features a spacious eat-in kitchen and a very bright living room. Hardwood floor throughout the main level. A 4Pcs bathroom and three bedrooms complete the 2nd floor. A brand new roof has been renovated(2025). Enjoy a prime location near transit, schools, Bayshore Shopping Centre, and the Queensway Carleton Hospital. Close to Britannia Beach! The partially finished basement offers customization potential, while the fully fenced backyard is perfect for entertaining. Brand new exterior paint - front and back! Visitor parking included. A rare opportunity in a sought-after neighborhood! act fast! Association Fee($150/Month) (id:29090)
27 Markwood Crescent
Whitby (Rolling Acres), Ontario
Welcome to Rolling Acres, one of Whitbys most sought-after neighbourhoods. This beautifully maintained four-bedroom home, built by Tormina Homes, sits on a premium ravine/conservation lot offering both beauty and privacy.The all-brick exterior is complemented by professionally landscaped front and backyards. Located on a quiet, low-traffic street, this property backs onto a serene ravine with no rear neighbours. The extra-wide driveway accommodates up to six vehicles (four on the driveway plus two in the garage) and the absence of sidewalks adds to the convenience. Outdoor storage is abundant with a large backyard shed and two additional side sheds. Inside, the spacious open-concept layout is ideal for family living and entertaining. The combined living and dining rooms flow into the updated kitchen, which offers a walk-out to the backyard. A main floor family room with a cozy gas fireplace adds warmth and comfort. Upstairs, you'll find generously sized bedrooms, including a primary suite featuring a 5-piece ensuite bath.This home blends comfort, functionality, and a peaceful natural setting in a highly desirable location, perfect for those seeking both lifestyle and convenience. (id:29090)

