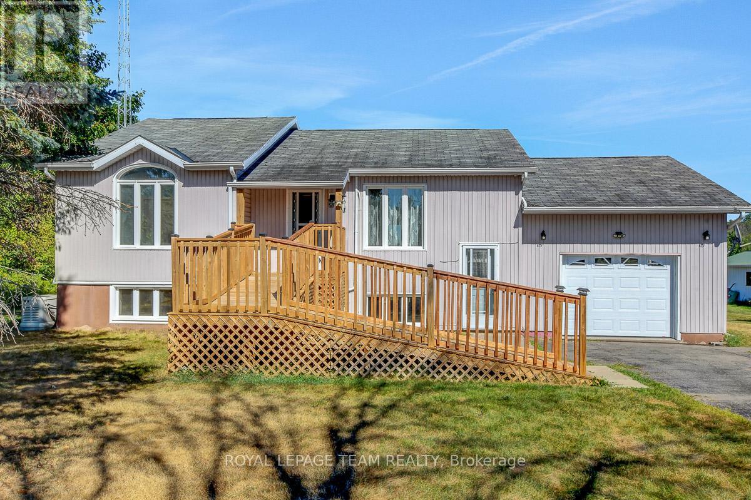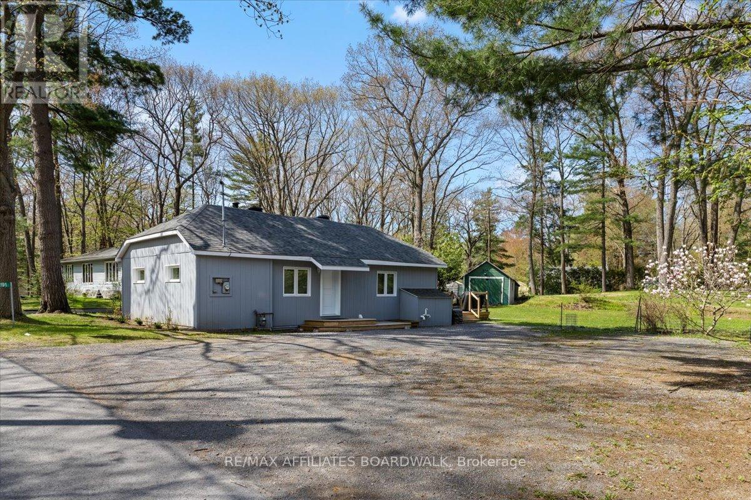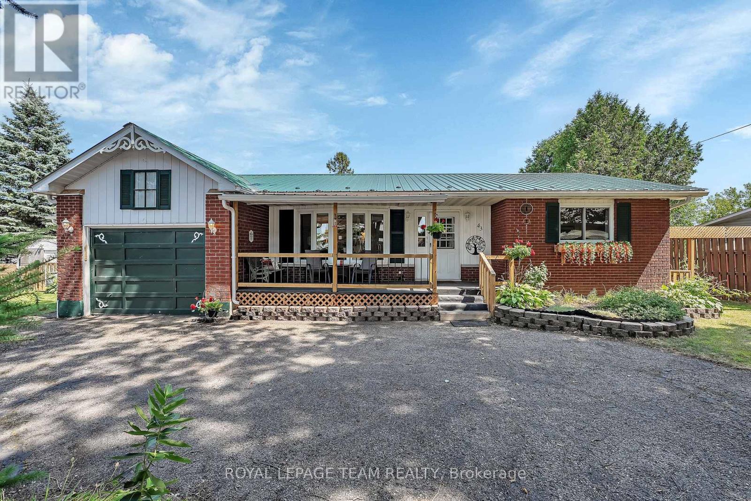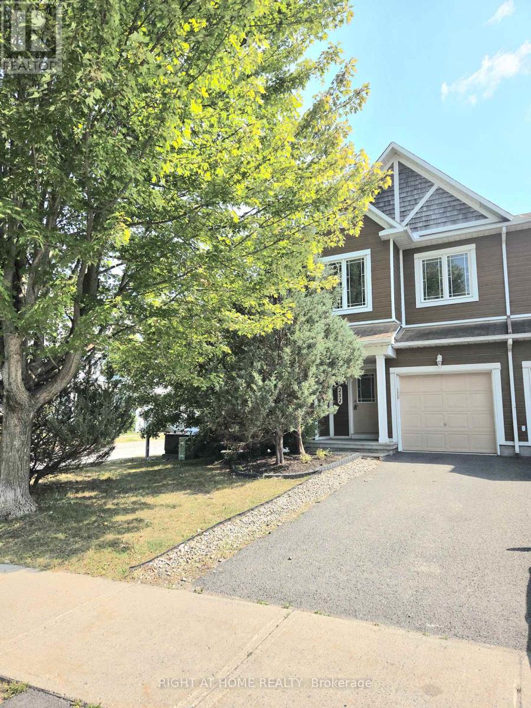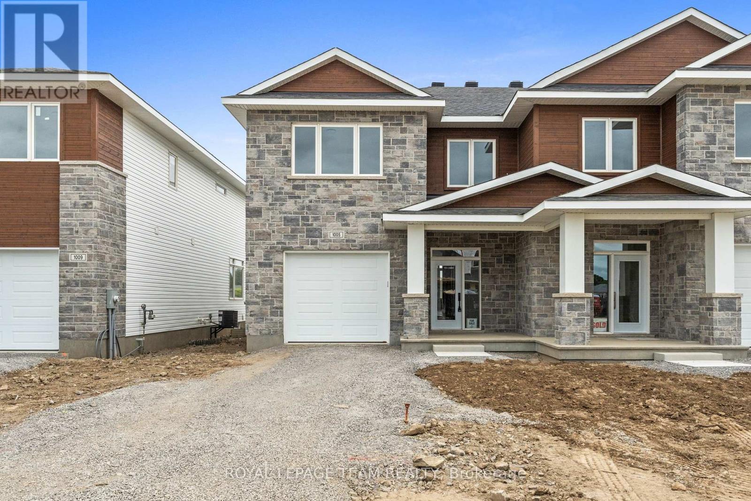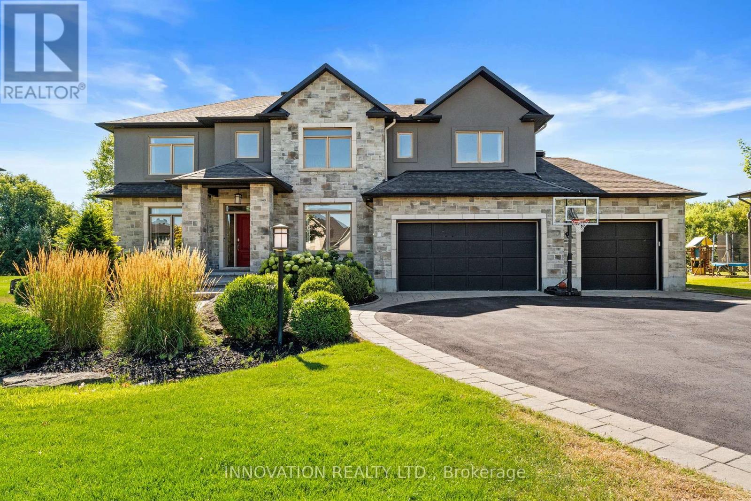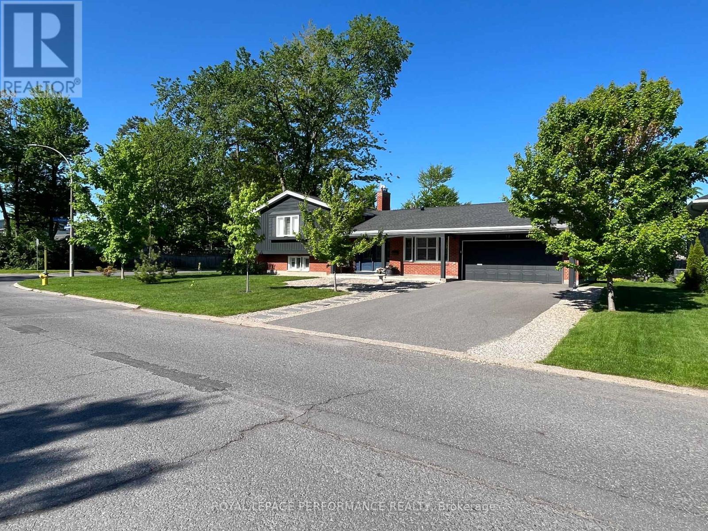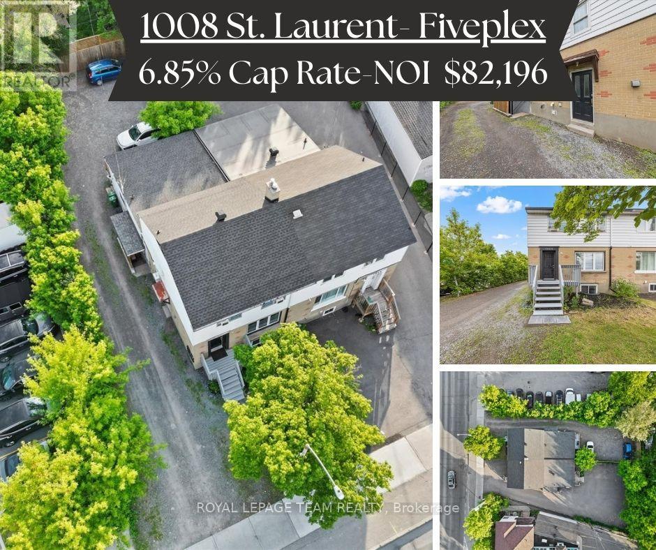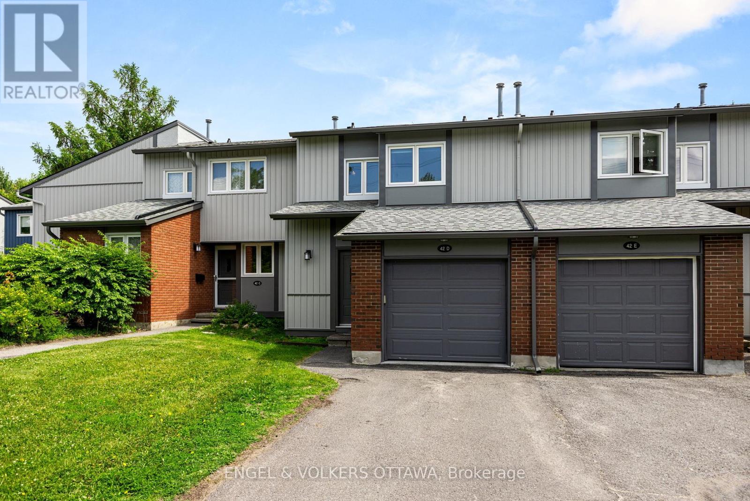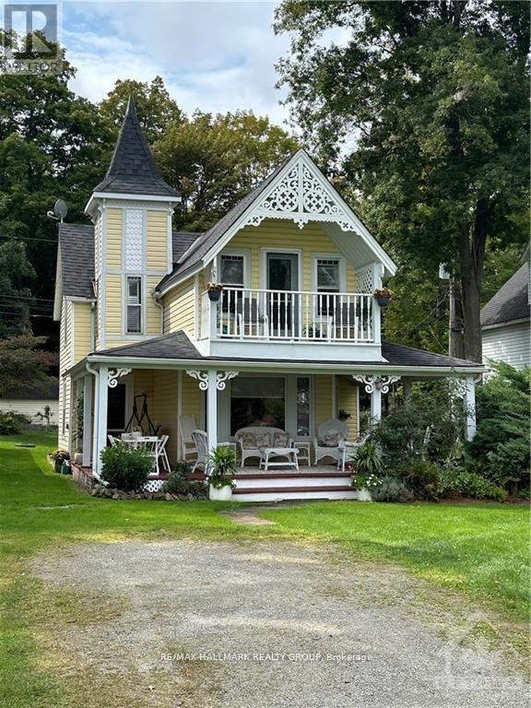8055 County Rd. 44 Road
Edwardsburgh/cardinal, Ontario
Welcome to 8055 County Road 44 a versatile and spacious detached home perfect for multi-generational families or those seeking flexible living arrangements. The main level features 2 bedrooms and 1.5 bathrooms, an open-concept kitchen and living area, plus a cozy sunroom. The semi-finished basement offers even more potential with a separate 1-bedroom suite, full bathroom, and a walkout basement. It's just waiting for your choice of flooring to complete the space! Complete with a generac generator in case of power outages. Attached 1 car garage with inside entry as well as a 20 x 30ft workshop. Enjoy the backyard, perfect for gatherings, gardening, or simply soaking in the peaceful surroundings. Located less than an hour from Ottawa. (id:29090)
191 Macmillan Lane
Ottawa, Ontario
Welcome to 191 MacMillan Lane, a beautifully renovated 2-bed, 1-bath bungalow situated on an elevated DOUBLE lot in the heart of Constance Bay. This home has been completely updated inside and out, offering a fresh, modern feel while maintaining its cozy charm. Step inside and enjoy a thoughtfully redesigned space featuring new flooring throughout, a fully updated kitchen and bathroom, and brand-new windows, siding, and roof. Additional upgrades include a new furnace, A/C, hot water tank, generator, and a spray-foam insulated crawl space for added efficiency. Outside, the new back deck and privacy wall create the perfect space to relax and unwind. Ideally located just steps from the Ottawa River and Torbolton Forest trails, this home is a nature lover's dream. Plus, enjoy the convenience of nearby amenities, including a pharmacy, cafe, restaurant, general store/LCBO, church, and the Royal Canadian Legion. The community center offers sports fields, an outdoor rink, a gym, and a library, making this a fantastic spot for all seasons. Whether you're looking for a full-time home or a peaceful getaway, 191 MacMillan Lane is the perfect place to settle in and enjoy the best of Constance Bay. (id:29090)
43 Blacksmith Road
Rideau Lakes, Ontario
Beautiful All Brick Bungalow featuring 3 bedrooms, 2 full bathrooms, numerous upgrades and situated on a quiet, child friendly, dead end street in the charming village of Lombardy just 10 minutes West of Smiths Falls. Immaculately maintained inside and out! The cozy front covered porch leads you into your spacious foyer with a mirrored front clothes closet & built-in shelving unit. The main floor living room is large and bright boasting a beautiful bay window that streams in natural light and gleaming hardwood floors. Hardwood and Luxury Vinyl flooring throughout the main and lower level. No Carpeting! The large country kitchen offers tons of white cabinetry, ample counter space, a pantry, stainless steel appliances and a moveable island. The open concept dining room offers space for all your entertaining needs and patio doors that lead to your oversized deck with retractable awning, enclosed gazebo & fully fenced, private, backyard oasis! The primary bedroom on the main level is generously sized as is the second bedroom and main floor full bathroom. The bonus 4 season room has a secondary, seperate front entranceway making it perfect as a home office, guest room, teenager retreat or granny suite! On the main floor you will also find the laundry room/mud room w/entry to the attached garage. The fully finished lower level has been updated and offers two entrances. One from the main floor and a seperate entrance from the backyard. Here you'll enjoy a large family room/games room with a cozy gas fireplace and a 3rd bedroom. There is also a renovated full bathroom on this level as well as an additional, separate bonus room & utility room. A full list of upgrades & a list of all inclusions available upon request. A beautiful bungalow on a gorgeous lot on a private, quiet street, 10 minutes to Smiths Falls, 15 minutes to Perth, 20 minutes to Merrickville, 30 minutes to Brockville, 40 minutes to Kemptville and 1 hour to Ottawa! Flexible closing. ~WELCOME HOME~ (id:29090)
232 Meadowbreeze Drive
Ottawa, Ontario
Spacious and well-maintained 3-bedroom, 3-bathroom corner unit townhome in the heart of Kanatas Emerald Meadows. Features include a low-maintenance yard with a large deck, a finished basement with a cozy gas fireplace, and plenty of natural light throughout. Located in a family-friendly neighbourhood close to parks, schools, shopping, and just minutes to the highway (id:29090)
1020 Moore Street
Brockville, Ontario
Welcome to 1020 Moore Street. This semi-detached home is ideally located in Stirling Meadows, Brockville, with easy access to Highway 401 and a range of nearby shopping and amenities. The Thornbury 4-Bedroom model by Mackie Homes offers approximately 1,868 square feet of thoughtfully designed living space, showcasing quality craftsmanship throughout. The main level is bright and filled with natural light, offering clear sightlines throughout. From the living and dining room, step outside to the deck and backyard, creating an inviting space for relaxing or entertaining. The kitchen combines style and functionality with stone countertops, a convenient pantry, and a centre island that is perfect for gathering. A powder room and interior access to the oversized single garage complete the main floor. Upstairs, the primary bedroom includes dual closets and an ensuite bathroom. Three additional bedrooms, a full bathroom, and a dedicated laundry room finalize the second floor. This property is currently under construction. (id:29090)
820 Mcmanus Avenue
Ottawa, Ontario
Discover elegance and comfort, nestled in the prestigious Manotick Estates. This meticulously designed 4-bedroom, 4-bathroom residence blends sophisticated style with family-friendly functionality, offering an unparalleled lifestyle. Step inside to gleaming hardwood floors that flow through a sunlit main level. A versatile den, ideal for a home office or quiet retreat, greets you off the grand foyer. The formal living and dining rooms exude timeless charm, perfect for hosting gatherings. At the heart of the home lies a chefs dream kitchen, featuring expansive countertops, premium KitchenAid appliances, an open-concept layout that seamlessly connects to the inviting family room. Here, a striking stone-clad gas fireplace serves as a focal point, framed by views of the lush, manicured lawns. Upstairs, 4 generously sized bedrooms provide ample space & luxury. 3 of the 4 bedrooms boast walk-in closets & access to spa-inspired ensuite bathrooms. Primary suite is a serene sanctuary, complete with a vast walk-in closet & luxurious bath featuring a soaking tub & dual vanities. Outside, enjoy resort style living in the sprawling private grounds, elevate outdoor living with a new in-ground pool, hot tub, outdoor kitchen, a gas fireplace, a dedicated space for al fresco dining & entertaining. This backyard is an entertainers paradise. This Ideal location offers proximity to top-tier schools, boutique shops & parks, making it the perfect setting to raise a family. Move-in ready, this home is a rare gem waiting for you to call it yours. (id:29090)
14 Riverbrook Road
Ottawa, Ontario
This property will appeal to sophisticated buyers who are looking for an uncommon experience. These renovated premises have a different flow, atmosphere and vibe to them with two master bedrooms on the second floor plus one guest bedroom and two full baths. At grade (consisting of two split levels) there is a large living room, dining room, eat-in kitchen as well as two offices, a home theater/family room with WETT inspected and certified woodstove, laundry room and powder room. The lower level has a guest suite with two sleeping areas, a dining area and an entertainment zone. There is also a fully furnished, fully equipped granny suite with micro kitchen, w/c, desk and bedroom. This large corner lot (more than a quarter acre) has an enclosable gazebo which is both an outdoor office and entertainment/leisure area with ground-oriented deck (of more than 400 sq ft). Outdoor natural gas hookup allows year-round BBQing. With a tall hedge and fence with its own lockable gate, backyard privacy is assured. Arlington Woods is a peaceful, well-located enclave with access to nearby Bruce Pit dog park, many great trails for forest bathing, fine schools, and beaucoup shopping you can walk to in less than 10-minutes. Transit is close. Once you have explored all the nooks and crannies, you will realize that total finished floor area is approximately 3,350 sq ft. This is more than a home, it's a multi-generational lifestyle opportunity, offering privacy, versatility, a live-work condition and character rarely found in Ottawa's west end. ** This is a linked property.** (id:29090)
2 - 129 Smirle Avenue
Ottawa, Ontario
PRIME LOCATION!! **Hardwood flooring will be re-done prior to move-in** Welcome to this stylish and modern 2-bedroom, 1-bathroom apartment with parking, perfectly located in the heart of Westboro! This bright above-ground unit offers a private entrance leading to an open-concept kitchen, living, and dining space. The kitchen is equipped with high-end stainless steel appliances, including a gas stove with hood fan, fridge, dishwasher, and custom cabinetry with a pantry for extra storage. Enjoy the comfort of radiant heat flooring throughout, in-suite laundry, and large windows that bring in plenty of natural light. The layout includes a spacious primary bedroom, a second bedroom, and a full bathroom all on one convenient level. Relax outdoors with two private porch areas, one at the front and one at the back. One surface parking spot is included, along with shared access to a secure storage shed, perfect for bicycles. Located in one of Ottawa's most sought-after neighborhoods, this home is just steps from cafés, restaurants, shops, parks, and transit. Don't miss your chance to live in the heart of Westboro. Schedule your showing today! (id:29090)
1008 St. Laurent Boulevard
Ottawa, Ontario
Turnkey 5-Unit Multiplex that has been Fully Renovated with Strong Cash Flow! An exceptional investment opportunity awaits, offering $400,000 in recent capital improvements from top to bottom. 2- 2 Bedroom, 1- 1Bedroom 1- Studio + Den & 1- Studio. Every aspect of the property has been thoughtfully upgraded from the roof, insulation, electrical, plumbing, kitchens, bathrooms, flooring and soo much more making this a truly turnkey asset for any investor. Each unit has been modernized with quality finishes, ensuring long-term durability and tenant appeal. Major systems, interiors, and exterior elements have all been addressed, minimizing future maintenance costs. With a Net Operating Income of $80,696, this property offers a solid return in a market where stability and performance matter. Whether you're expanding your portfolio or entering the multi-family space, this is an investment you won't want to miss. 1,900SF.FT. of Parking. Investment Package Available with Rent Role & Capital Improvements. Zoning code:AM10(2199)AM10(1211)5228 (id:29090)
42d Benlea Drive
Ottawa, Ontario
Welcome to 42D Benlea Drive, a beautifully maintained townhome located in the heart of Nepean. This bright and inviting home offers the perfect blend of comfort, style, and convenience, making it ideal for first-time buyers, young families, and investors. Step inside to discover a thoughtfully designed layout with a spacious living and dining area flooded with natural light. The modern kitchen features quartz countertops, ample storage, and a cozy breakfast nook. Upstairs, you'll discover three generously sized bedrooms and a full bathroom. The finished basement adds valuable living space for a home office, rec room, or guest area, along with a convenient second bathroom and laundry/storage room. Enjoy the outdoors with your private fenced-in yard, overlooking the serene landscape with no rear neighbours. Situated close to schools, parks, public transit, shopping, and restaurants, everything you need is right at your doorstep. (id:29090)
112 Mckenzie Lane
Elizabethtown-Kitley, Ontario
Welcome to 112 McKenzie Lane, a charming short-term rental with breathtaking views of the St. Lawrence River! This fully furnished home offers a perfect blend of comfort and convenience, ideal for a peaceful getaway or a temporary stay. The main floor boasts a spacious living area, a cozy dining room, a fully equipped kitchen, and a 4-piece bathroom. Upstairs, you'll find three well-sized bedrooms. As a tenant, you'll enjoy this home's picturesque setting while being responsible for Bell services (internet and TV at $119/month) and water (starting at $54/month). The owner will contribute $200/month toward Hydro and $200/month toward Propane, with tenants responsible for any usage beyond those amounts. Whether you're relaxing indoors or soaking in the magnificent river views, 112 McKenzie Lane is sure to feel like a home away from home. Book your stay today and experience the beauty and tranquility of this riverside gem! (id:29090)
2488 Marshwood Road
Ottawa, Ontario
Discover the perfect blend of privacy and convenience on this fully treed 29-acre retreat, ideally located just minutes from Kanata and Highway 417. Nestled in nature, this charming property offers total seclusion with plenty of room to create the home of your dreams, whether you renovate to your vision or enjoy as is. The open-concept layout features soaring two-storey ceilings and a bright, airy feel, while the 3-season screened porch provides a peaceful space to relax and take in the surrounding woods. A spacious detached garage/workshop you can fit a dump truck in; with 18 ft ceilings and 12 W x 14 FT high door is a standout feature, complete with a negotiable hoist and an 11 inch 10,000 pound strength thick concrete base designed to support heavy machinery perfect for working on cars, hobbies, or storing all your country toys. With ample parking, high-speed internet, and endless possibilities, this property is ideal for those seeking both a private getaway and a functional space close to the city. (id:29090)

