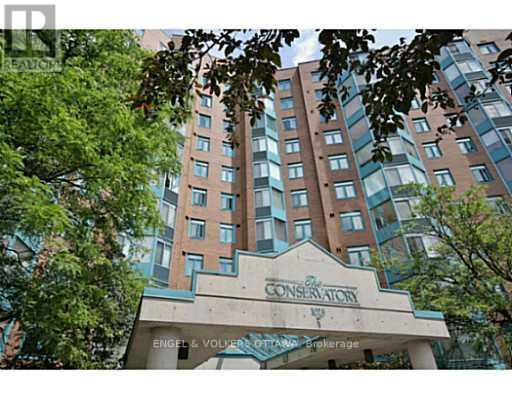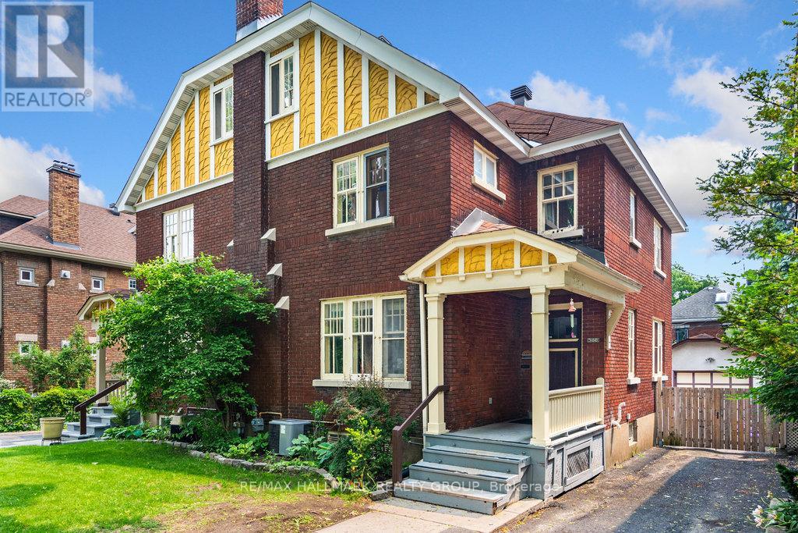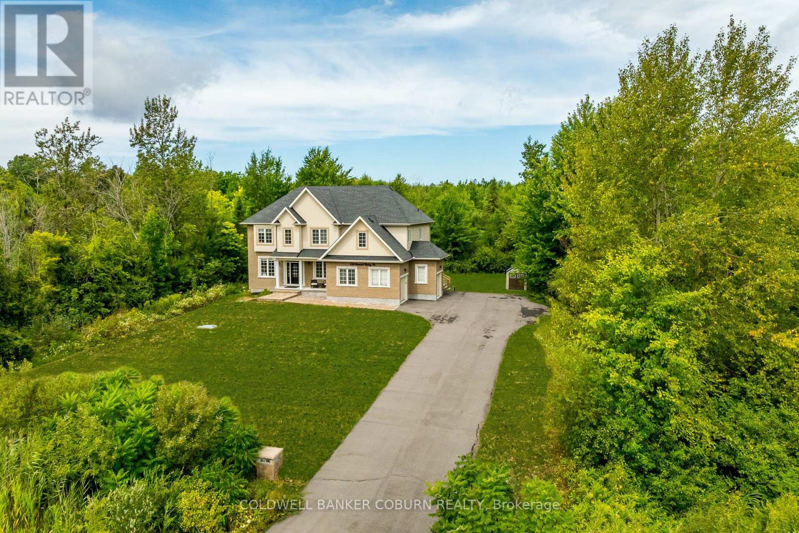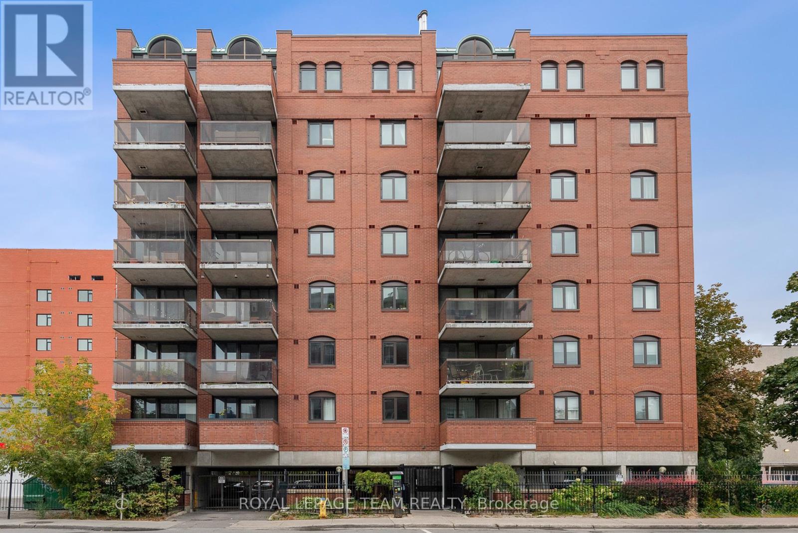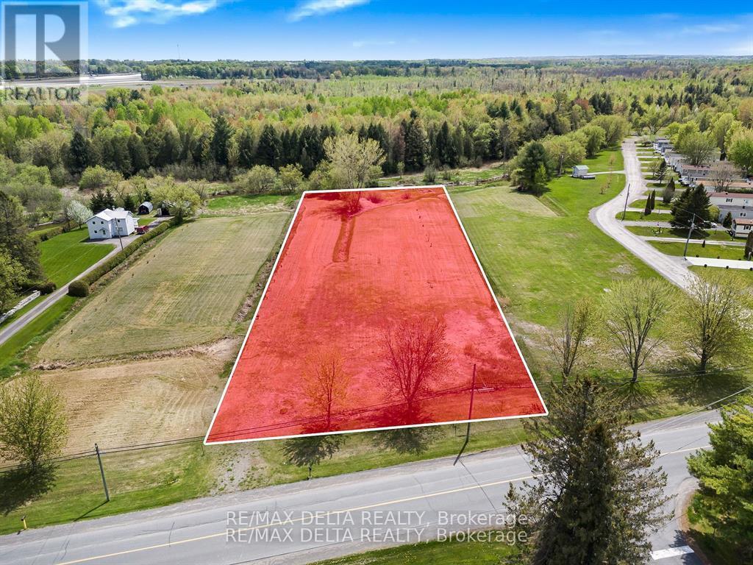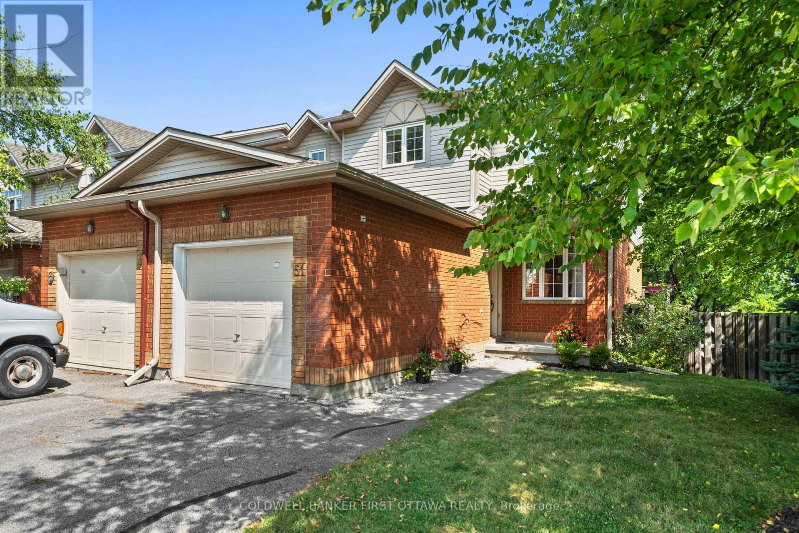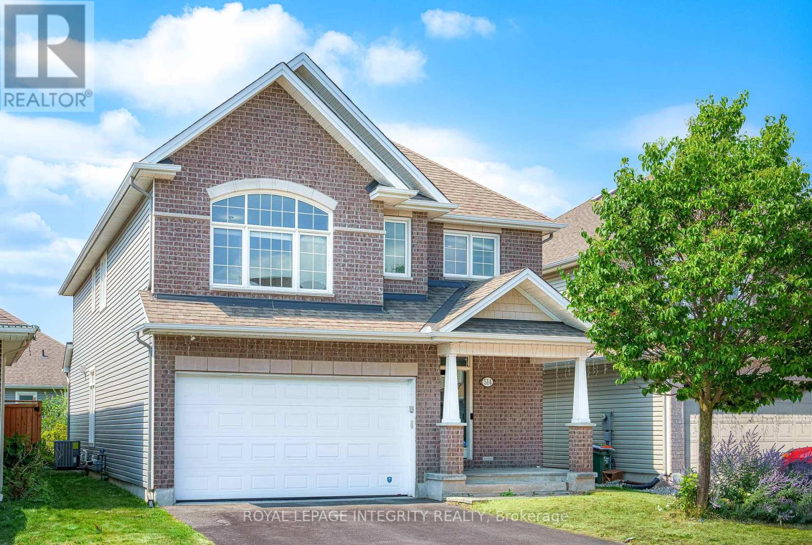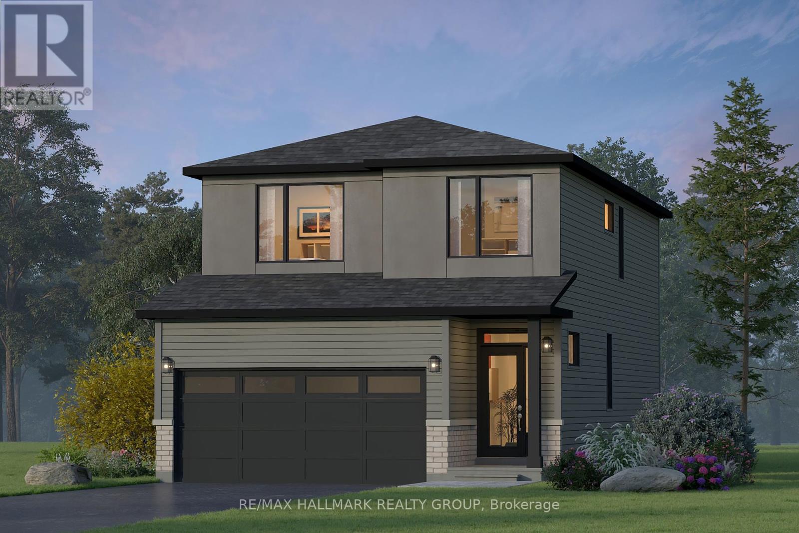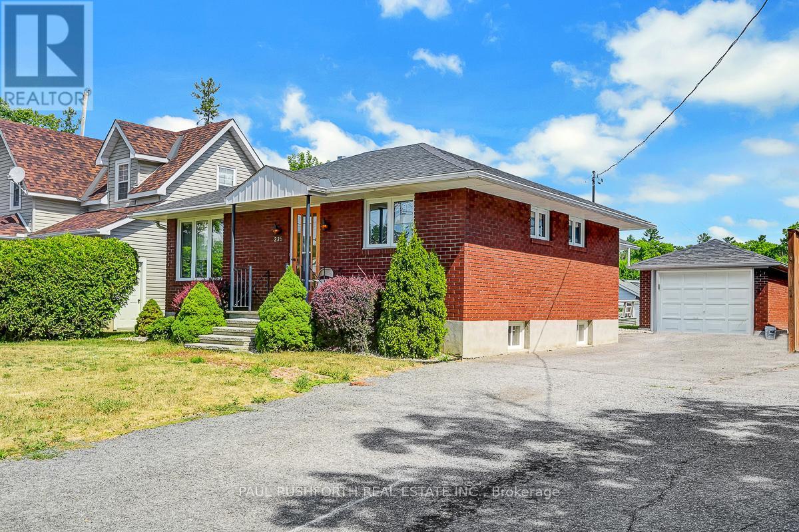3316 Duval Avenue
Cornwall, Ontario
Stylish 3+1 bedroom raised bungalow with attached in a desirable north end neighbourhood. This attractive home is boasting several updates throughout. Main level hardwood flooring crown mouldings and trims. Gourmet kitchen (2022) with granite counters, large breakfast island, backsplash and stainless appliances. Home offers 3 main floor bedrooms. A generous size primary bedroom, 2nd bedroom and 3rd bedroom/den. 4pc bathroom with tiled tub/shower combo (2018). Finished basement includes a family room warmed by a gas fireplace, 4th bedroom with 3pc ensuite bathroom (2018), flex room and utility/storage. The back deck leads to a spacious fenced yard (2022) and garden shed. Other notables: natural gas furnace approx 2014, central A/C, roof shingles 2020, gazebo, double paved driveway (2022). Close to schools, shopping and other amenities. Hwy 401 access nearby. As per seller direction allow 24 hour irrevocable on offers. (id:29090)
409 - 1025 Grenon Avenue
Ottawa, Ontario
Welcome to the sought-after Debussy mode loffering 2 bedrooms, 2 bathrooms, a solarium, and a thoughtful layout designed for comfort and functionality. Perfectly located near shopping, groceries, public transit, Britannia Beach, and the NCCs scenic walking and cycling pathways, this home delivers both convenience and lifestyle. The generous kitchen offers abundant storage and workspace, while the open-concept living and dining rooms create an inviting space for daily living and entertaining. The light-filled solarium is ideal for a home office, reading nook, or year-round enjoyment. The spacious primary bedroom includes a walk-through closet and a private ensuite with tub/shower. The second bedroom perfect as a guest room or denis steps from the main bathroom featuring a stand-up shower.Enjoy the ease of an underground parking space and a dedicated storage locker. The buildings impressive amenities and very well maintained grounds include a recreation room, exercise centre, outdoor pool, rooftop terrace, sauna and whirlpool, tennis courts, and squash court offering a true resort-style living experience.This is your chance to own a versatile, well-maintained condo in one of Ottawas most connected areas perfect for professionals, down sizers, or those seeking low-maintenance living without sacrificing space or amenities. All outside construction and window replacement work has been completed for this unit. All building construction is scheduled to be completed by the end of 2025. All assessments have already been paid by the sellers (i.e. there is no outstanding or foreseen assessments). The unit is currently rented and the tenants will be leaving mid-November. (id:29090)
388 First Avenue
Ottawa, Ontario
Welcome to 388 First Avenue! A rare opportunity to own a charming semi-detached home in the heart of The Glebe, one of Ottawa's most coveted urban neighbourhoods. Step inside to a warm, inviting living room with a wood-burning fireplace, a formal dining room, a functional kitchen with entry to enclosed sunroom, a spacious primary suite, two additional bedrooms, two bathrooms, a den, and a versatile third-floor loft perfect as a home office, studio, or playroom.This home stands out with its private backyard with deck, single detached garage, and dedicated laneway parking for up to five additional vehicles. The lower level offers a laundry area, generous recreational space, and ample storage. Perfect for owner-occupancy or investment, this property can also be purchased as a double side-by-side while living in one and rent the other, rent both, or create a multi-generational home. Enjoy the Glebe lifestyle: just steps to Bank Street, Glebe Community Centre, parks, Lansdowne, top-rated schools, and Carleton University. Quick access to public transit, Hwy 417, and the soon-to-open Civic Hospital Campus makes this an ideal choice for healthcare professionals and future resale value. Invest in the Glebe, one of the city's highest-demand rental markets and unlock the full potential of this character-filled property. Be our guest and book your private viewing today! (id:29090)
386 First Avenue
Ottawa, Ontario
Welcome to 386 First Avenue! A rare opportunity to own a charming semi-detached home in the heart of The Glebe, one of Ottawa's most coveted urban neighbourhoods.Step inside to a warm, inviting living room with a wood-burning fireplace, a formal dining room, a bright kitchen with breakfast nook, a spacious primary suite, three additional bedrooms, two bathrooms, a den, and a versatile third-floor loft perfect as a home office, studio, or playroom.This home stands out with its private backyard with deck, single detached garage, and dedicated laneway parking for up to five additional vehicles. The lower level offers a laundry area, generous recreational space with walkout, and ample storage. Perfect for owner-occupancy or investment, this property can also be purchased as a double side-by-side while living in one and rent the other, rent both, or create a multi-generational home. Enjoy the Glebe lifestyle: just steps to Bank Street, Glebe Community Centre, parks, Lansdowne, top-rated schools, and Carleton University. Quick access to public transit, Hwy 417, and the soon-to-open Civic Hospital Campus makes this an ideal choice for healthcare professionals and future resale value. Invest in the Glebe, one of the city's highest-demand rental markets and unlock the full potential of this character-filled property. Be our guest and book your private viewing today! (id:29090)
549 Osmond Daley Drive
Ottawa, Ontario
Nestled on a quiet cul-de-sac in the prestigious West Lake Estates neighbourhood, this 2017-built 2-storey home offers over 4,500 sq.ft. of living space on a serene 2-acre treed lot with no rear neighbours. A beautiful interlock walkway welcomes you to a home designed for both comfort and elegance. Inside, the main and second floors feature 9-ft ceilings, including warm maple hardwood on main floor, while oversized windows fill each room with natural light. The impressive 18-ft family room ceiling creates an airy, grand atmosphere, complemented by a modern tiled gas fireplace. The white kitchen boasts striking grey-veined granite countertops, a large island, gas cooktop, wall oven, and direct access to the back deck, perfect for BBQing and entertaining in your quiet, private backyard. Off the kitchen, a practical mudroom and laundry room add everyday convenience. Upstairs, the open staircase overlooks the family room below. Three generously sized bedrooms share a stylish full bathroom, while the expansive primary suite offers double-door entry, a spacious walk-in closet, and a 5-piece ensuite with a stand-up shower, soaker tub, and double vanity. The fully finished basement extends your living space with a fifth bedroom, 3-piece bathroom, spacious family room, stylish theatre room with wet bar, an additional smaller spare room currently used as a workout space, and two extra storage rooms. Close to 417, Tanger Outlets, Carp Village and more! Furnace (2023), Ecoflo Septic System (id:29090)
202 - 309 Cumberland Street
Ottawa, Ontario
Exceptional value is to be found in this well laid out 2 bedroom condo in the heart of the Byward Market. Huge primary bedroom with 3PC ensuite, secondary bedroom (or home office), 4PC main bath, and in-suite laundry make up one half of the unit. The main living area offers plenty of entertaining space with a stylish, updated kitchen (stainless steel appliances, granite countertops and under cabinet lighting), dining room and living room that opens onto a cozy balcony. The unit faces west, filling the condo with plenty of natural light. One parking space and a storage locker is included, making this a rare find at this price point. (id:29090)
0 Sandy Hill Road
Hawkesbury, Ontario
Beautiful 1.44-acre vacant lot just outside of the town of Hawkesbury. This property backs onto Mill Creek, creating a peaceful natural setting with plenty of wildlife a perfect spot for those who enjoy nature and tranquility. There's plenty of space to build your dream home, plus a secondary building like a garage with a loft or workshop.Located less than a minute from Highway 34, you'll have quick access to all the amenities Hawkesbury has to offer, while still enjoying the quiet and privacy of a rural setting. Its truly the best of both worlds country living with in-town convenience.*** PRICE IS + HST*** (id:29090)
51 Helmsdale Drive
Ottawa, Ontario
Bright and spacious corner-lot END UNIT in Morgan's Grant and the heart of Kanata's Hi-tech sector! This 3-bedroom, 2-bath Claridge Sandpiper model offers a functional layout with the added bonus of a finished WALK OUT basement to the fully fenced backyard. The open concept main level is nice and bright (note the extra window in the living room!), offers great storage in the kitchen and easy access to the large deck for the BBQ. You'll also find a large foyer, convenient powder room and inside access to the garage, PLUS the extra-wide driveway provides ample parking for the busy family and/or visitors. The 4pc main bath upstairs has a separate tub and shower, and the primary bedroom also has a walk-in closet. The basement currently has a rec room and office (or 4th bed?), which could easily be converted back to the larger rec room lay out, and a laundry room where you'll also find plenty of added storage for "the stuff". Conveniently situated near parks (one being across the street!), trails/green space, top rated schools, restaurants, shopping, transit, DND headquarters, and the Hi-tech park - don't miss your chance to get into the area and enjoy this blend of comfort and location! (id:29090)
514 Carina Crescent
Ottawa, Ontario
Welcome to 514 Carina Crescent in the sought-after Stonebridge community in Barrhaven --- a stunning 4 bed, 4.5 bath Tamarack-built detached home with a main floor office. Just one block from the scenic Jock River walking trail, this beautiful home offers around 2,800 sq. ft. above grade plus a fully finished basement, blending elegance, comfort, and thoughtful accessibility. A discreet, low-profile elevator services all three levels, making the home fully accessible without compromising its style. The main floor features rich walnut hardwood flooring, an open-concept family room, dining area, and kitchen, a dedicated office, and a flexible bonus space perfect for a reading nook, sitting area, or play zone. The chef's kitchen boasts quartz counters, a gas stove, a pantry, and direct access to the backyard with Trex decking, gardens, and a ramp system. Upstairs, you'll find four spacious bedrooms, including a primary suite with a walk-in closet and luxurious ensuite. Two bedrooms share a Jack & Jill bath, while the fourth has its own dedicated bathroom. The finished basement expands your living area with a large recreation room, a stylish full bath, laundry area, and ample storage. Additional highlights include a gas BBQ hookup, electric car charger in the garage, and generator connection on the north side of the home. Close to parks, top-rated schools, shopping, and the Stonebridge Golf Club, and all other daily essentials, this exceptional home is a rare find --- and absolutely a must-see. (id:29090)
329 West Ridge Drive
Ottawa, Ontario
***New price! OPEN HOUSE on Sunday August 17 from 2-4pm*** Welcome to this beautifully upgraded 4-bedroom, 4-bathroom detached home nestled on an oversized lot in the heart of Stittsville. With many recent updates and almost 3400 sq ft of total living space, this home is truly move-in ready and built for modern living.The main level features engineered hardwood flooring (2025) and a bright, functional layout ideal for family life and entertaining. Stylish and practical kitchen features updated appliances including stove (2025), dishwasher (2023), fridge (2020), tons of storage space and an eat-in area. The carpeted staircase (2025) leads to a spacious second floor, also finished in hardwood, where you'll find four generous bedrooms including a primary suite with walk-in closet and private ensuite, and laundry room with new washer and dryer (2024). Downstairs, enjoy a custom theatre room, home gym, and rec room, offering plenty of space for fun and relaxation. Step outside to your private backyard oasis, complete with a gorgeous in-ground salt water and heated pool (Leisure Pools Eclipse 35 fiberglass pool) and stamped concrete deck (2018), gazebo, and ample space to entertain or unwind. Major upgrades include: 200-amp service (2018), central A/C (2022), tankless hot water (owned, 2017), roof (2022), front door (2025), upgraded garage door (2017), EV-ready garage with 2 level 2 plugs. Located near parks, amazing walking trails, top-rated schools, public transit, and all the amenities that make Stittsville so desirable, this home offers the perfect mix of luxury, comfort, and convenience. Don't miss this one - book a showing today. Your next home is right HERE at 329 West Ridge Drive! (id:29090)
516 Reflection Street
Ottawa, Ontario
Introducing The Bradford at The Commons! A True Masterpiece by Glenview Homes. Be among the first to experience one of Glenview Homes newest and most spectacular floorplans in the highly sought-after The Commons community. This home features 3 bedrooms plus a loft and 2.5 bathrooms, offering a multitude of space and comfort. Offering over 2,000 square feet of versatile living space, it has been meticulously upgraded with approximately $40,000 in premium enhancements, combining luxury, comfort, and modern living at every turn.The ground floor boasts an open-concept layout with a very large great room featuring oversized windows, a formal dining room, and a gourmet kitchen with upgraded quartz countertops, ample cabinet space, and a spacious pantry perfect for storage, entertaining, and culinary excellence. Upgraded hardwood throughout the main floor, including the kitchen, upgraded tile in the foyer, mudroom, and master bath, a water line ready for a future fridge, and central A/C ensure comfort and convenience year-round.The second floor features a spacious primary bedroom with a massive walk-in closet and a luxurious master ensuite including a double sink vanity with a bank of drawers for ample storage and a glass spa shower. The two additional bedrooms are also large in size, while the loft provides a versatile space for reading, studying, or family activities. Laundry is conveniently located on the second floor.The basement offers a large recreation room, ideal for entertaining, kids play, or relaxing with family and friends.With $40,000 in thoughtful upgrades, this isnt just a home its a statement of style, sophistication, and modern living. Experience the elegance, quality, and innovation that Glenview Homes is known for, and make The Bradford at The Commons your dream home today. (id:29090)
235 Elgin Street W
Arnprior, Ontario
DETACHED BUNGALOW with DETACHED GARAGE/WORKSHOP on MASSIVE LOT in booming DOWNTOWN ARNPRIOR. Walking distance to all amenities and waterfront. Rock sold 1960s all brick bungalow. 2 bedrooms on main floor with plenty of space for a 3rd in basement. 2 full bathrooms. Boasting a STUNNING ADDITION that completely transforms the floorpan providing a sprawling open concept kitchen, dining & family room. This beauty may be older in style, but has plenty of custom high-end finishes for the era of the latest renovation. Must see to appreciate. AN ABSOLUTE GEM! Oversized windows and SKYLIGHTS = SUNNY & BRIGHT. FINISHED BASEMENT w/ large family room w. BAR. BURSTING WITH CURB APPEAL. Long driveway w/ parking for 4+ cars, fantastic landscaping. Sprawling rear deck with TIKI BAR. Detached garage could also be used as workshop. This magnificent home has been lovingly maintained and is perfect to start making family memories or as an INVESTMENT/REDEVELOPMENT property. Addition Built in 1980's along with custom kitchen. Roof 2012. Windows 2002 to 2014. Furnace/ Air Conditioning 2019. Some photos have been virtually staged. (id:29090)


