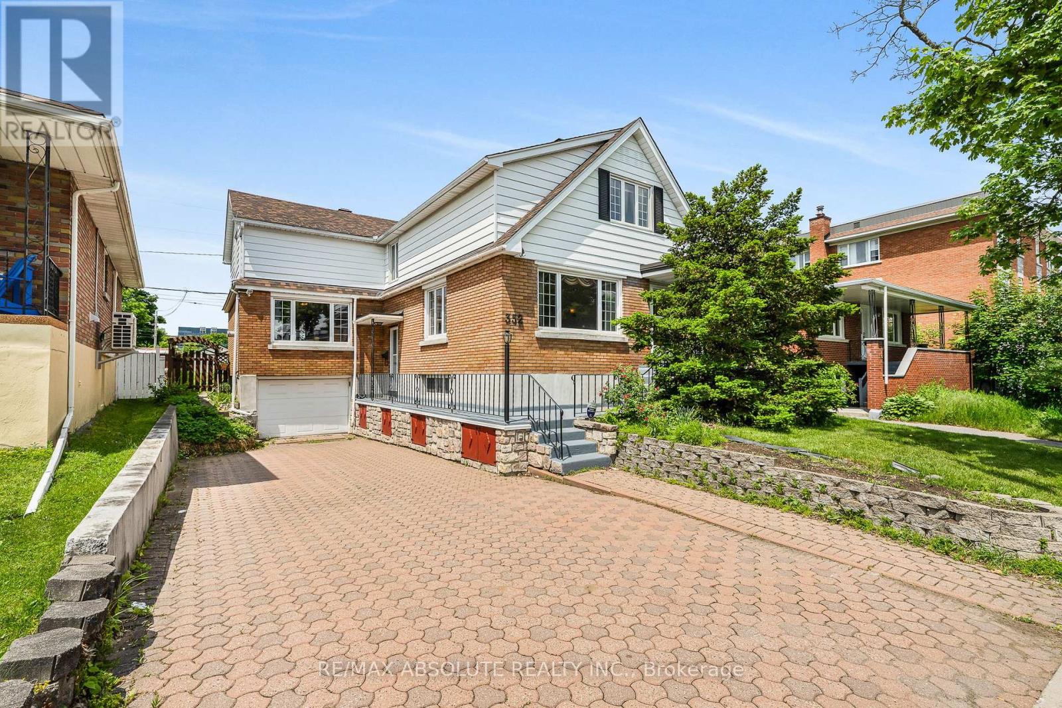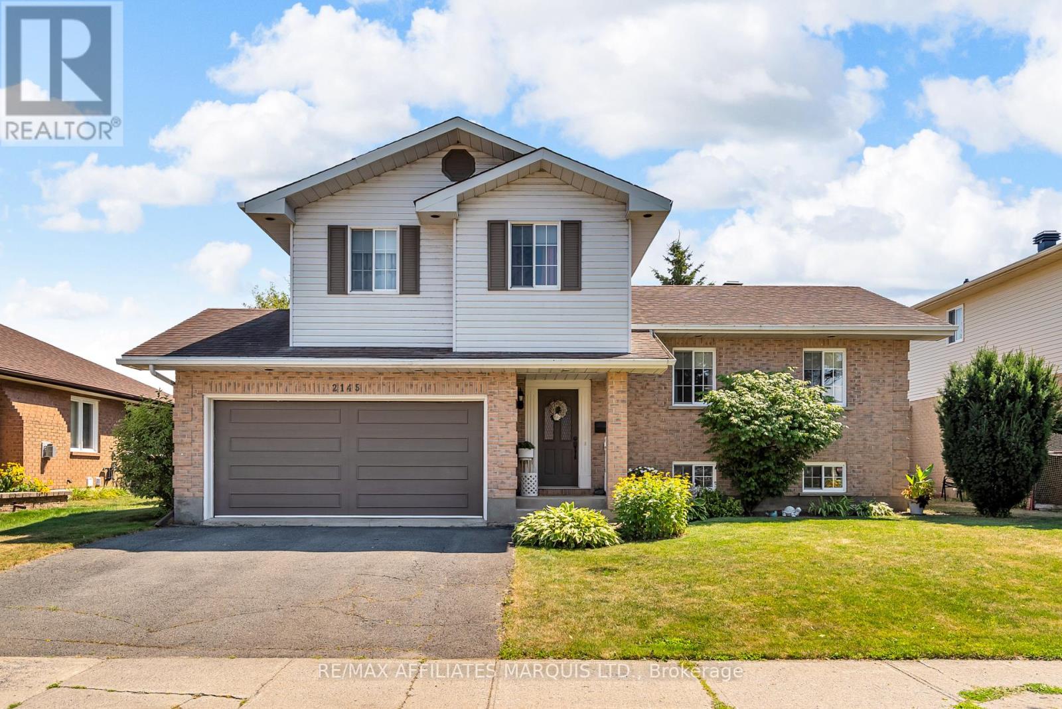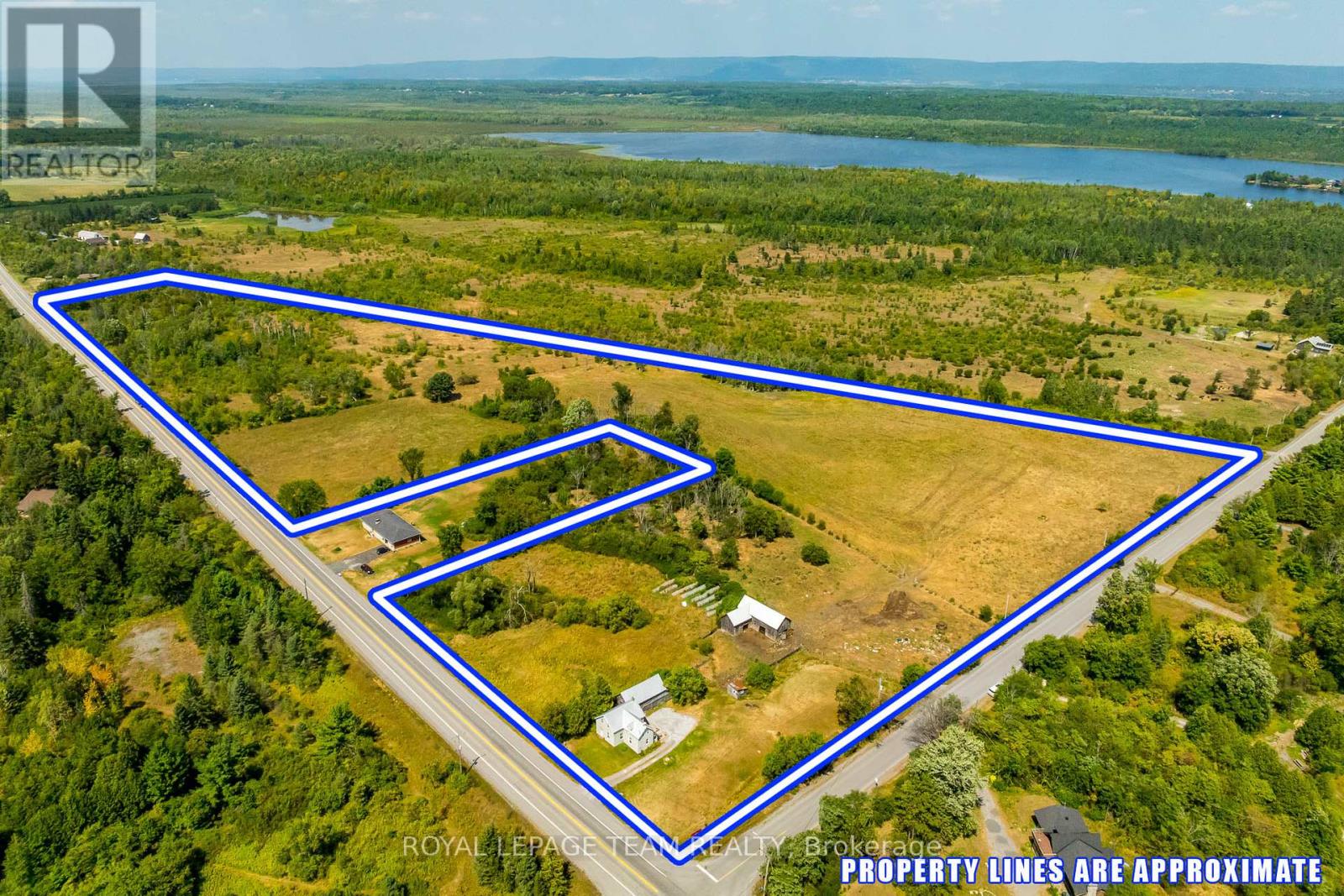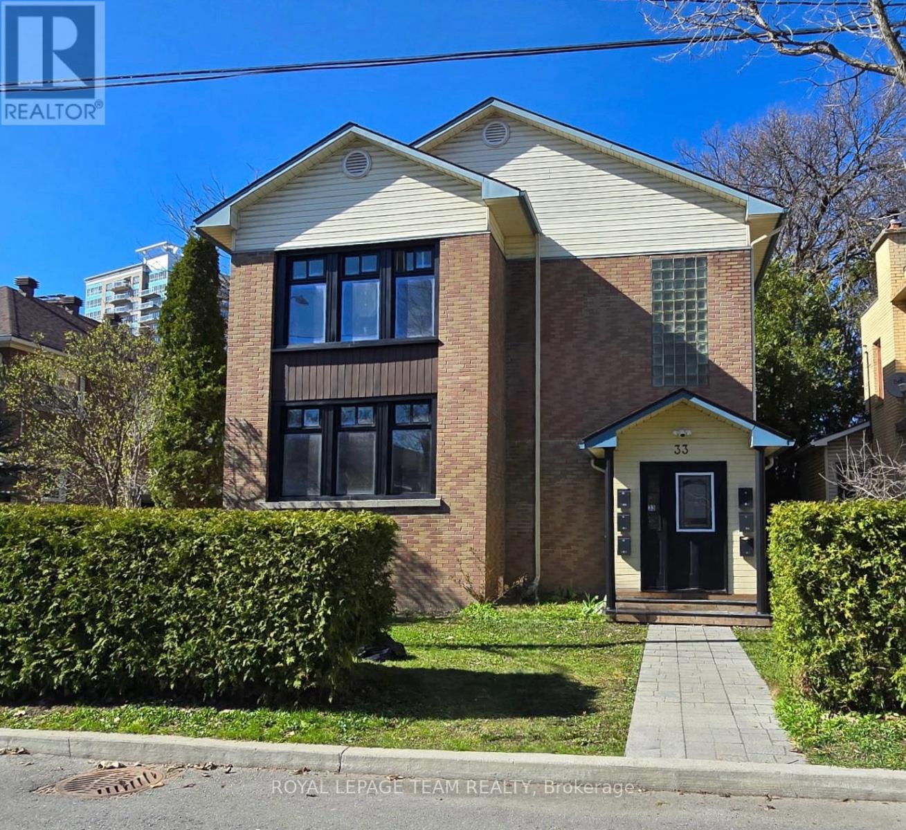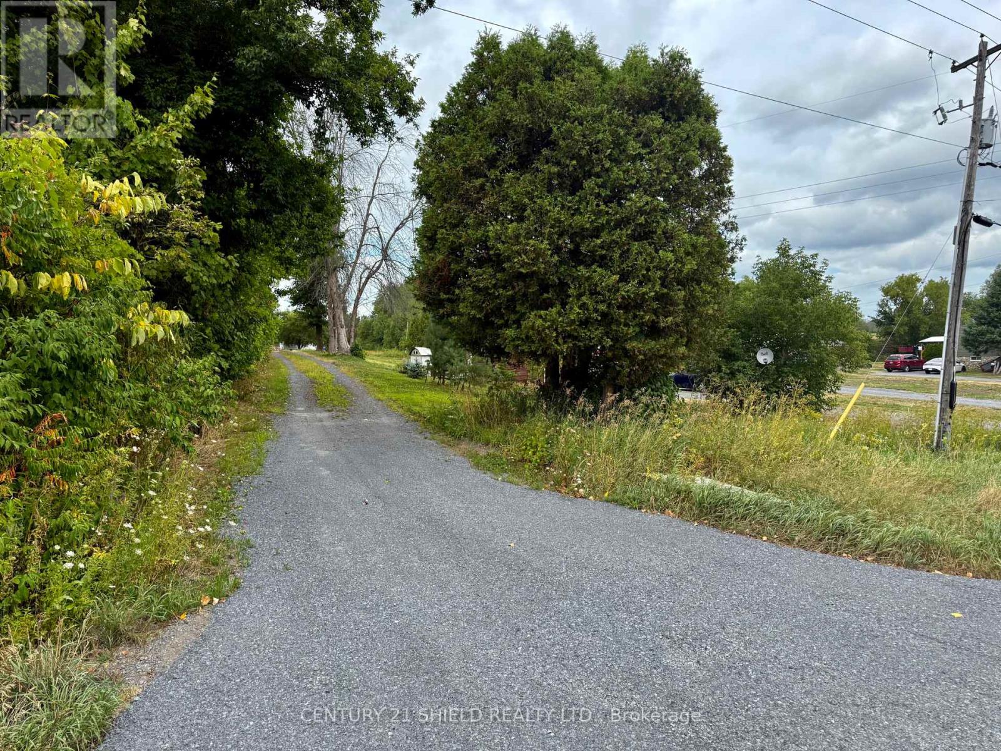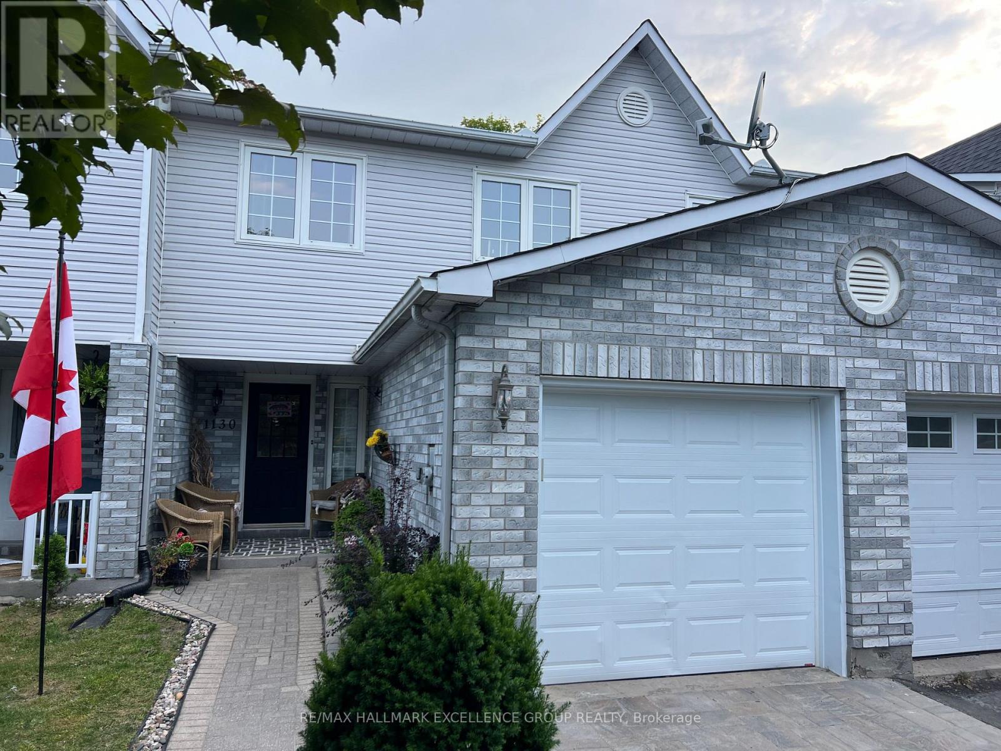352 Lacasse Avenue
Ottawa, Ontario
Choose your own tenants!! Welcome to this versatile duplex, formerly a triplex, ideally located on a spacious 47 x 113 ft lot and zoned R4, offering exceptional redevelopment potential. The current layout features one expansive 3-bedroom unit and one comfortable 2-bedroom unit, both with no carpet throughout for easy maintenance and modern appeal. The lower level, previously used as a third unit, adds excellent potential for additional rental income or can be incorporated into a generous single-family home layout ideal for a growing family but also for multi-generational living. The property also includes an attached garage for added convenience. All units are currently vacant, giving you the rare opportunity to move in immediately or handpick your own tenants and set rental rates to your preference. Situated just minutes from downtown Ottawa, this property offers unbeatable access to urban amenities, parks, schools, and major transit routes. Whether you're an investor looking for income potential or a homeowner seeking future development options, this property delivers both flexibility and long-term value. Notable updates over the years include PVC windows and a newer roof. With three hydro meters already in place, the groundwork is set for a smart investment in a prime location. (id:29090)
8 - 188 Paseo Private
Ottawa, Ontario
Welcome to this impeccably maintained 2-bedroom, 1.5 bath top floor condo in the sought-after and tight-knit community of Centrepointe. You will love the peace and quiet that comes from top floor living - no loud footsteps coming from above - ever! Enjoy a bright, open-concept layout with luxury vinyl flooring throughout and an abundance of natural light. The modern, fully equipped kitchen features ample storage and counter space, and it seamlessly connects to the spacious living and dining area, ideal for both everyday living and entertaining guests. Step outside to your private balcony for a breath of fresh air and a perfect spot to relax. Both bedrooms are generously sized and offer excellent closet space. The unit includes a full bathroom, a convenient powder room for guests, in-unit full size laundry, and plenty of storage. One parking space is also included. Take advantage of unbeatable access to shops, restaurants, grocery stores, and public transit. Commuting is easy with HWY 417 just minutes away. For outdoor enthusiasts, nearby NCC walking and biking trails, parks, and green spaces await. Experience the perfect blend of comfort, convenience, and community, all in one exceptional home. Available Immediately. Convenient Centrepointe location with easy access to transit. 1 outdoor parking space right in front of entrance included # 277 and plenty of visitor parking. Approximate monthly utility costs: water $42, gas $41, hydro $72, very low condo fee $253.24. (id:29090)
1893 Florida Avenue
Ottawa, Ontario
Well maintained charming 3 bedroom, 1.5 bath bungalow ideally located in the Alta Vista neighbourhood. The main floor offers plenty of natural light. Hardwood flooring in living room, bedrooms and hallway. Updated main bathroom with ceramic tile flooring. Kitchen with separate eating area. 2pc bath in the basement. Side entrance. Central Air Conditioning. Large and private yard with patio. Large driveway - ample parking. Available Immediate - $2700 per month plus utilities (heat, hydro, water, hot water tank rental). Tenant responsible for snow removal and lawn care. Located near shopping, transit, parks and schools. (id:29090)
2145 Concorde Avenue
Cornwall, Ontario
Welcome to 2145 Concorde Ave, a beautifully updated & maintained home in the sought-after family neighbourhood of Sunrise Acres. Offering 1,431 sq ft plus a finished lower level, this 3+1 bedroom, 2-bath property blends style, comfort, and functionality. The custom kitchen is a true showpiece with dovetail cabinetry, quartz counters, subway tile backsplash, and a massive island -- perfect for gatherings. The open-concept layout includes a breakfast nook, formal dining area, and a living room with views to the backyard. Patio doors lead to a multi-tiered deck with a shaded pergola and patio, ideal for outdoor living. Upstairs, you'll find three spacious bedrooms, including a primary with walk-in closet, and a remodeled 4-pc bath. The lower level adds a rec room, 4th bedroom, and updated 3-pc bath, plus ample storage in the laundry/utility room. Enjoy the privacy of a fully fenced yard, garden shed, and no rear neighbours backing onto the Dev Centre. Additional features include NG forced air heat, C/A, double driveway & garage. Close to schools, shopping, bike path, and the St. Lawrence River--this home is move-in ready and waiting for you! Click on the Multi-Media link for virtual tour & floor plan. The Seller requires 24 hour Irrevocable on all Offers. (id:29090)
507a Chapman Mills Drive
Ottawa, Ontario
Welcome to this charming 2-level End Unit terrace town home with low monthly fee $196/month located in the highly sought-after Chapman Mills neighborhood of Barrhaven! This two-bedrooms, three-bathrooms is the perfect for first-time buyers, down-sizers, or investors who are ready to make it their own. The main floor features an open-concept living and dining area having patio door access to private patio, ideal for entertaining or relaxing after a long day. A convenient powder room is also located on this level for your guests' convenience. On the lower level, you'll find two generously-sized bedrooms, each with ample closet space, as well as own full ensuite bath for your comfort and separate laundry room on same level. This unit comes with central air conditioner, gas heating and one parking spot. 4 min walk to shopping plaza, schools, parks. This unit is vacant and ready to move. (id:29090)
254 Bruyere Street
Ottawa, Ontario
Welcome to 254 Bruyere St. in the heart of Lowertown! This spacious, 3 storey townhome is walking distance to all amenities, transit, government buildings, the Byward Market and beautiful Bordeleau Park! The main level features a large family room with walkout to a sun-filled patio, and a partial bathroom. The 2nd level features a large dining area and a kitchen with a balcony where you can BBQ or enjoy the evening sunset. Upper level features 3 spacious bedrooms with plenty closet space and sunlight and a full 4-piece bathroom. Parking for 2 vehicles with 1 under a carport. Tenant to pay all utilities. Available September 1st! (id:29090)
00 Torbolton Street
Ottawa, Ontario
Nestled in the charming community of Constance Bay, this stunning 100 ft x 150 ft treed lot offers the perfect canvas to build your dream home. Surrounded by the natural beauty of mature trees, this spacious property provides privacy, tranquility, and a serene escape from city life, while still being just a short drive to Kanata and Ottawa.Imagine designing your forever home on this picturesque lot, complete with ample space for outdoor living, gardens, and family fun. Located steps away from the Ottawa River, youll have easy access to water activities, trails, and breathtaking views. The community of Constance Bay is well loved by outdoor enthusiast and is well known for its small-town charm, offering amenities such as local beaches, restaurants, schools, and recreational opportunities. (id:29090)
2106 Dunrobin Road
Ottawa, Ontario
Welcome to this cherished 27-acre hobby farm in the heart of Dunrobin steps to Constance Lake, just minutes to Kanata with severance potential. Ideally located on the corner of Dunrobin Rd. and Constance Lake Rd., this property is zoned Rural Countryside and offers unlimited potential. There may be severance potential for a residential lot on Constance Lake Rd. (buyer to verify and complete due diligence).Lovingly maintained by the same family for four generations, the country home features 3 bedrooms, 1 full bath upstairs, a classic wood staircase, and a bright combined living/dining area with patio access. The spacious kitchen includes an eat-in area, main floor laundry combined with a powder room, plus a summer kitchen that can be transformed into a shop for a home based business. The attached shed/garage accommodates up to 2 small vehicles, tractors or toys, and includes a loft for extra storage or future year-round use. Additional outbuildings include a separate barn and chicken coop and expansive pastures ideal for animals, gardening, or your dream home-based business. Recent updates include windows, patio door-2017, updated vinyl siding, new upstairs bathroom flooring, and fresh paint throughout the main level. A rare opportunity to own a large parcel in a sought-after location with both country charm and development possibilities! (id:29090)
5 - 33 Coupal Street
Ottawa, Ontario
Discover sophistication in Kingsview Park with this newly renovated second-level 2-bed, 1-bath apartment, crafted for professionals seeking quality living. This unit, steps from the Rideau River, offers contemporary elegance with hardwood maple floors, a modern kitchen equipped with brand new stainless steel appliances, and spacious bedrooms complemented by extensive storage and a stylish bathroom. Heat, water, and parking are included, leaving only hydro for you. Enhanced security with fob access and wireless laundry payments add to the convenience. Nestled in a tranquil yet accessible neighborhood, this apartment combines the serenity of riverside proximity with the efficiency and security desired by professionals. Embrace a lifestyle where comfort meets convenience in Kingsview Park, tailored for those who appreciate the finer aspects of urban living. Date Available: October 1st, 2025. You will love living here! (id:29090)
109 Sweetland Avenue
Ottawa, Ontario
Welcome to 109 Sweetland Avenue---a stylish and updated freehold townhome just steps from the University of Ottawa, Strathcona Park, and the Rideau River. This 3-bedroom, 1.5-bath home offers a functional layout, numerous recent upgrades, and rare 2-car rear parking all in a highly walkable downtown location. Main Features:Bright and spacious floorplan with 3 bedrooms above gradeFresh white paint (2025) and new grey vinyl flooring throughout all living areas(2025) and bedroomsSolid light grey hardwood stairs installed (2025)throughout Renovated front porch and entry steps(2025).Large living and dining area with hardwood flooringConvenient main floor powder room Kitchen:Renovated shaker-style kitchen recently refreshed with:New countertops, backsplash, sink, and ovenSolid wood cabinetry with display cupboardsBuilt-in desk extension (removable)Direct access to the backyard deck perfect for entertaining Lower Level:Semi-finished basement includes a versatile family room (finished 2005) ideal as a second living space, office, or guest areaWalkout to the private backyard through patio doors Location Highlights:Across from a community centre & green park spaceWalk to University of Ottawa, Strathcona Park, Rideau River, Embassy Row, Rideau Centre, and LRTSurrounded by grocery stores, cafés, shops, bookstores, and moreWell-served by OC Transpo and bike paths. OTHER Updates:Roof: 2020; Furnace: 2011; Basement & 2nd Floor &Rear Windows: 2011; Painting: 2025. (id:29090)
16403 County Rd 36 Road
South Stormont, Ontario
Price does not include mobile home which has to be moved off lot. Buyer can purchase mobile for an additional $5000 but would have to deal with the township about the mobile home remaining there as there is a standing order for it to be moved no later than February 2026. Mobile home not owned by seller and would have to be purchased separately. Shed could remain if not sold with mobile. Lot has good dug well, a holding tank for sewage which has a possibility of being used as your septic tank if installing septic (would have to be confirmed). Power already running to lot and 2 driveway's to choose from - one on each side of the lot. Mobile is a one bedroom approximately 600 sq ft (id:29090)
1130 Dianne Avenue
Clarence-Rockland, Ontario
Investor Alert! This attractive and well maintained townhome in desirable Rockland is bright & welcoming. Main floor offers spacious open concept Living and Dining room with access onto private, fenced yard .Nice peaceful views of greenery out back with direct access to egress access so nobody cutting through yard. Renovated kitchen boasting stainless steel appliances ,granite tile counter & decent storage. Convenient Main floor offers generous sized entrance foyer and renovated Powder Room. From brick clad exterior onto interlock end of driveway and walkway. Freshly painted in designer neutral tones with laminate flooring and porcelain tile. 3 large bedrooms on 2nd floor with oversized windows overlooking green spaces. Fully finished basement done with 4tyh bedroom ,3rd bath and family room area. Well-positioned on low traffic street with close proximity to quiet park. Convenient walking distance to Schools, stores, banks, drug store, restaurants and other amenities. Quick closing available but entirely flexible. Very good tenants that would like to stay longterm and are already paying market value.24hr irrev on all offers., Flooring: Mixed. (id:29090)

