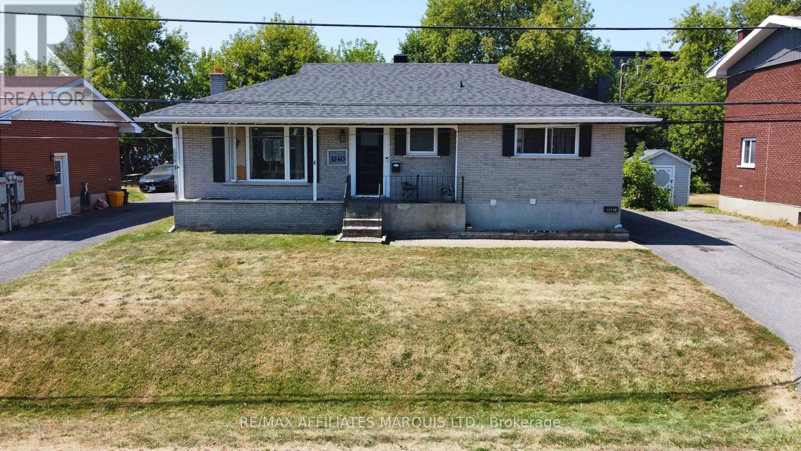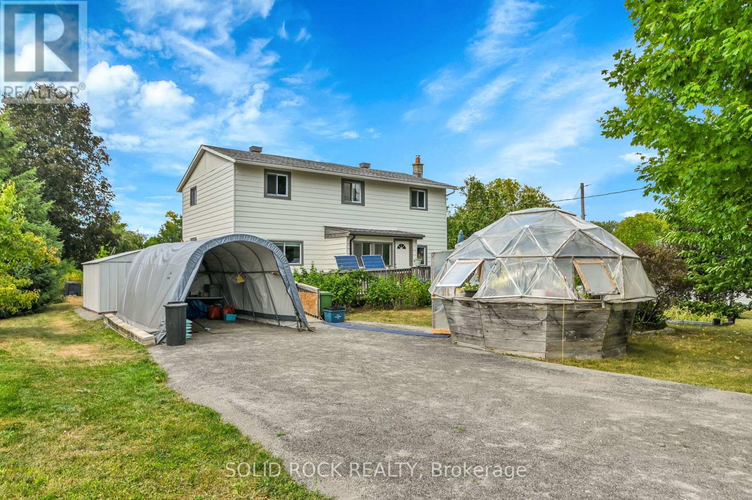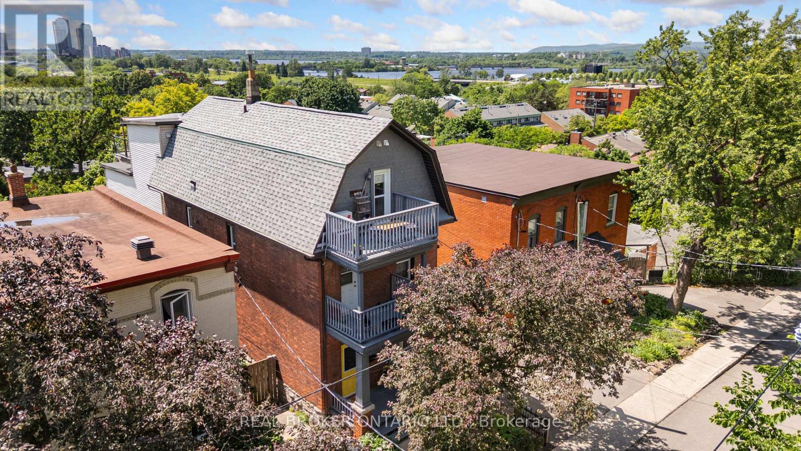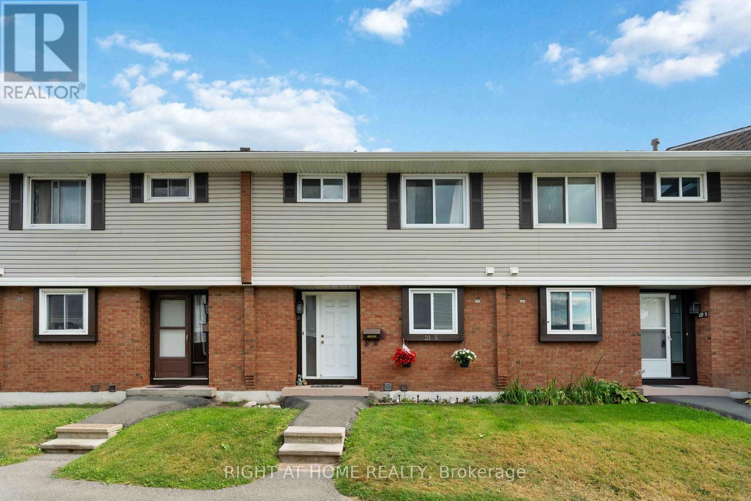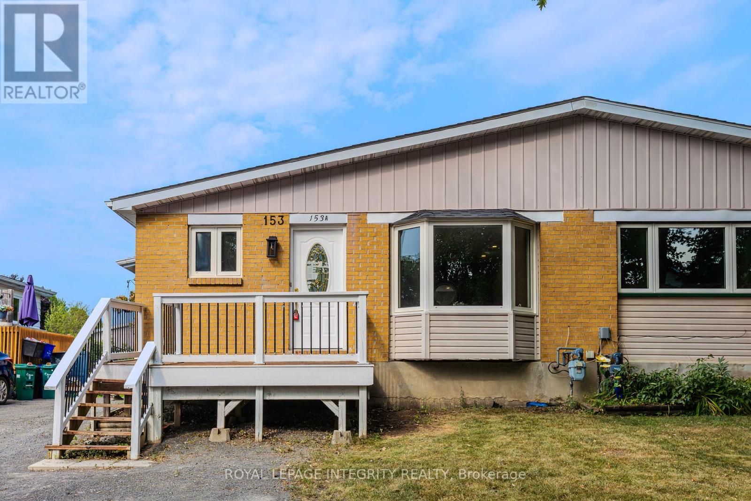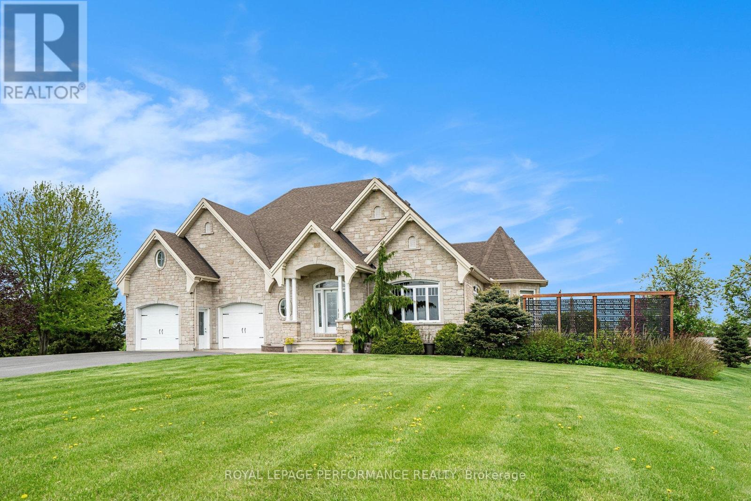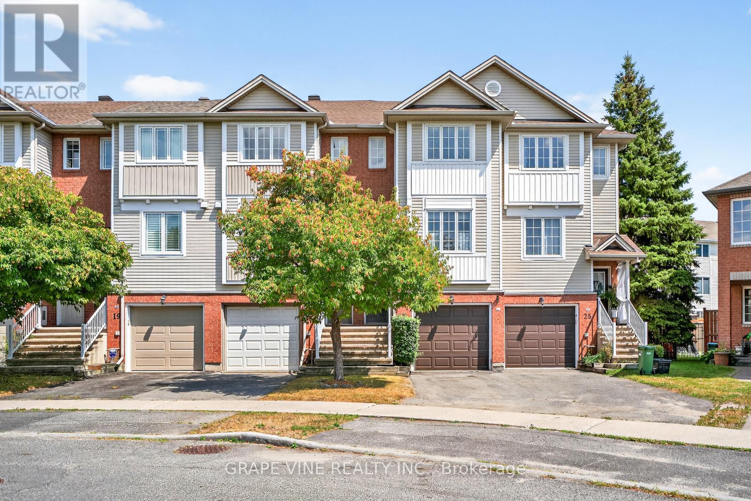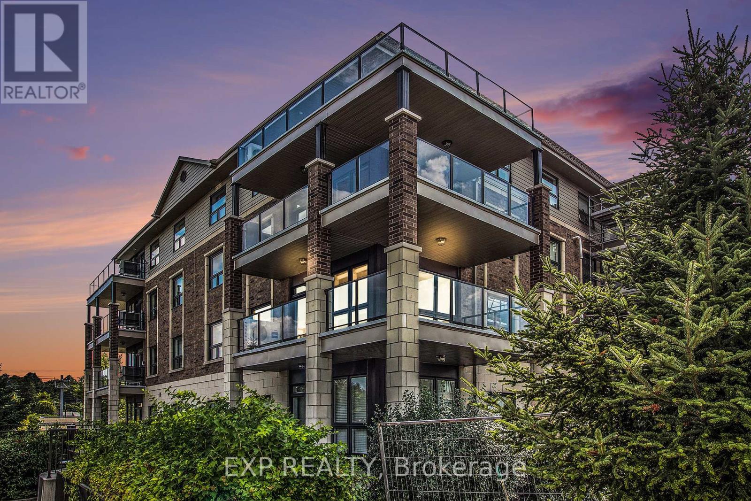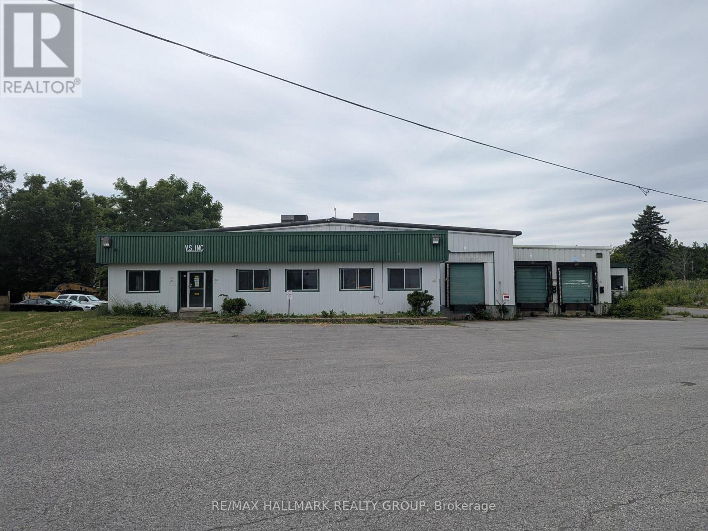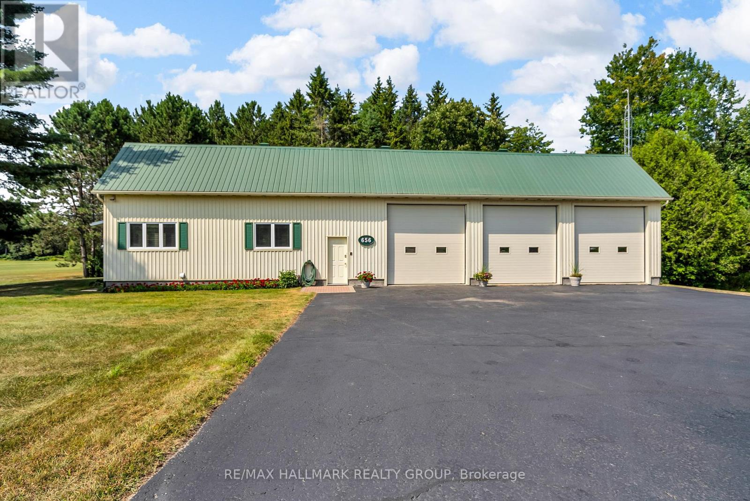1340 Alfred Street
Cornwall, Ontario
Welcome to your next investment - or your forever home! This impressive 5-bedroom bungalow is a rare find in a central location. Whether you're searching for a large family home, planning for multigenerational living, or seeking a reliable investment property, this home checks all the boxes. The main floor features three bright and well-sized bedrooms, complemented by a generous living room, 4-pc bath with laundry and at the rear of the home, a massive 4 season sunroom opens onto a covered deck and above-ground pool in a fully fenced yard. Downstairs, the finished basement offers two additional bedrooms, a second kitchen, another laundry room, and a cozy wood-burning fireplace, perfect for creating a self-contained in-law suite or rental unit. With its smart layout and separate amenities, this home is ideal for large families, blended households, or investors looking for flexible rental potential. Currently being used as an income property, the main floor is rented at $2,300 per month inclusive, providing immediate cash flow. The basement unit will be vacant as of September 30, giving investors the opportunity to place their own tenant or owner-occupiers the option to use the space however they wish. A one-car garage with an attached storage area adds even more functionality to the property. Whether you're an investor looking for a turnkey rental opportunity or a family needing room to grow, this property delivers exceptional value and unmatched flexibility .Dont miss out on this rare opportunity in the heart of the city - schedule your private tour today! (id:29090)
7893 Lawrence Street
Ottawa, Ontario
Your Homestead Story Starts Here! Sip coffee on your front deck or beer by the BBQ out back. Listen to birds chirp as you tend your secluded garden. Relax by the fire ring under the stars. Big rustic 1970 4+ bed home in the quiet village of Vernon on 8/10 acre.1/2 acre of fruit, veggies and herbs. Renovated top to bottom, inside and out. 1 bath and 5 rooms upstairs, one small, one with a sink. Main floor is accessible with another bed/office/den and disability shower separate from washroom. The raspberry lined ramp is nice even if you're not disabled. The huge yard has twin sheds, a heavy duty canopy garage and a cool dome greenhouse in front. 5 min walk to recreation centre or conveniences. Grow Your Groceries! The perfect property for troubled times. You'll harvest apples, pears, plums, peaches, grapes and berries. You'll own umpteen ginormous raised bed boxes with veggies of all varieties at face level for easy picking. A rare opportunity to reap harvests others have sown. Opportunities Abound! Your mini-homestead has the tools and supplies you'll need to take over. You'll be selling all sorts of seeds, plants, fruits, veggies etc. Make jams, relishes, sauces and so on. Create crafts. We even do workshops on edible weeds. The large unfinished basement is set up to start plants and to stock your stuff. You Can Do it! We love this property but we're not getting younger. It's work. It's been worth it but we're done. We hope to pass it on to folks who will take it to the next level. You don't have to invent it, just step into our system. Start harvesting as soon as you settle in. We'll show you what we have, where things are, what we do and how we do it. We'll commit to being here at your convenience while you move in to make sure things go smoothly for you. We'll answer your questions once we're gone. We care about this property and about you and we plan to be friends in the future. If you're looking for something like this, this is it. (id:29090)
72 Upper Lorne Place
Ottawa, Ontario
Welcome to 72 Upper Lorne Place, an impeccably maintained triplex perched on Nanny Goat Hill in the heart of Ottawas vibrant Chinatown. This rare property offers 3 spacious units, each with generous layouts, in-unit laundry, private outdoor spaces, and sweeping views of the Ottawa River and Gatineau Hills.The top-floor unit radiates charm and elegance while blending in an renovated kitchen with European appliances and ensuite bathroom - featuring heated marble floors and large steam shower with marble bench. The crown jewel of this unit is the stunning rooftop patio, a private retreat with some of the most breathtaking panoramic west views in the city and river. The second-floor unit has been extensively renovated with a modern kitchen - white shaker cabinets, quartz counters, cork floors and stainless steel appliances. The bathroom features hexagon/subway tiled shower with glass door, modern vanity and new stacked washer + dryer.The first-floor unit features a generous 2-bedroom, 1-bathroom layout with access to the basement space for laundry - potential for a workspace, or additional living space. All units offer exceptional outdoor spaces, decks, multiple balconies, rooftop patio! Whether you're an investor or owner-occupier, this property offers strong income potential in a prime central location just steps from transit, shops and restaurants - Corner Peach, Driphouse, Ten Toes Coffee, Natural History, and Phuket Royal. A short walk to the Pimisi LRT station, Future City of Ottawa Library, Little Italy, Hintonburg, Parliament Hill and the future Ottawa Senators Arena! A true walker's paradise. (id:29090)
2314 Brouseville Road
Edwardsburgh/cardinal, Ontario
Welcome to this wonderful 1-1/2 storey country home set on a picturesque 1-acre lot, offering the perfect blend of country charm and modern updates with a unique layout! The back door enters into a spacious bright mudroom with a 4pc. bath access(perfect when entertaining outdoors). The bright and spacious country kitchen has white cabinetry set off with a stylish backsplash and oversized eating area with patio doors out to a front deck. Laundry is tucked behind doors in the kitchen for convenience. The primary bedroom/suite also on the main level, has a recently renovated 3-piece ensuite for added comfort and privacy. A family room with access from the front door and the staircase to the upper level. The second level is a perfect teenager's paradise with two generous-sized bedrooms and a versatile loft - perfect as a games room, home office, or 2nd level family room! Enjoy the outdoors with front and back decks and an above-ground pool for summer fun. The property also includes an exterior walk-in to the unfinished basement for storage or workout area. Bonus is the separate workshop (30'x20') with hydro - ideal as a man cave, she shed, storage for those country property toys! Located in a desirable area, this road has many lovely homes giving it a country community feel yet just a short drive to local amenities. Is rural living on your bucket list; then this is a must see...layout, updates and location it is worth a look! (id:29090)
46 Forest Hill Road
South Stormont, Ontario
Welcome to this exceptional custom-built, automated home, crafted with precision and modern elegance. A striking centrepiece of this property is the stunning centre staircase with glass walls, complemented by sleek concrete floors and a beautiful natural gas fireplace that adds both warmth and style to the open-concept living space.This home is flooded with natural light, thanks to its southern exposure, floor-toceiling windows, and two oversized 5-foot patio doors. These doors open up to an expansive composite deck, offering the perfect space for entertaining or simply enjoying the outdoors.The gourmet kitchen is a true delight, featuring high-end stainless steel appliances, quartz countertops, and a spacious centre island with a built-in sink. Elegant pendant lighting adds extra flair, while the wine fridge, which holds 140+ bottles, ensures youre always ready to entertain in style.The cozy living room, complete with a fireplace, offers a perfect retreat, while the adjacent dining area comfortably accommodates a large table. The homes cutting-edge Control 4 automation system lets you easily adjust lighting and music, with compatibility for Apple, Google, Spotify, and more. *Ipad required. Lutron switches and pot lights throughout create the ideal ambiance.The primary suite is a luxurious escape, offering a spa-like ensuite with dual rain showers, massaging jets, a separate soaker tub, and double sinks. The expansive walk-in closet and beauty station complete the indulgent retreat. Second bedroom feature a large closet and ensuite bathrooms, while two additional bedrooms offers ample storage and natural light.The upstairs laundry featuring retractable doors and a nat gas dryer. The large, sun-filled basement provides possibilities for a gym, office, or rec room.The fully insulated two-door garage a natural gas heater and high enough for a car lift, while the driveway offers parking for six vehicles. Irrigation system for lawn (id:29090)
21 - 5 Hadley Circle
Ottawa, Ontario
Why rent when you can buy? This affordable, move-in ready 3-bedroom, 2- Full bathroom condo townhome in prime Bells Corners is perfect for first-time buyers or savvy investors. Low condo fees include backyard grass cutting for maintenance-free living. The bright main level features a welcoming living/dining area with birch hardwood floors and large windows, plus a functional, updated kitchen. Upstairs offers a spacious primary bedroom, two additional bedrooms, and a full bath with fresh paint and laminate flooring for easy maintenance. The finished basement adds versatile living space and a second full bath ideal for a rec room, home office, or guest suite. One parking spot included, plus an additional reserved spot available for just $20/month if needed. Recent updates provide peace of mind: new AC & furnace (2021), windows & doors (2007), updated kitchen cabinets (2022), and fresh paint throughout & laminate second level (2022). . Located minutes to Highway 417 & 416, public transit, shopping, restaurants, schools, parks, and trails this home offers unbeatable convenience in a friendly, sought-after community. Don't miss this opportunity to own at a great price or invest in a high-demand rental location! (id:29090)
153 Glamorgan Drive
Ottawa, Ontario
Extensively renovated and freshly painted! Attention first-time buyers and savvy investors this is your chance to enter the market with an affordable, well-maintained semi-detached 3-bedroom bungalow featuring a LEGAL 1-bedroom Secondary Dwelling Unit (SDU) in the basement. The main level offers an open-concept floor plan with a bright living room featuring bay windows, a dining area with pot lights, and an upgraded kitchen with a central island, quartz countertops, and high-end stainless steel appliances. Additional highlights include a main-floor laundry room and direct access to a large backyard complete with a large storage shed. A separate entrance leads to the legal 1-bedroom basement apartment with in-unit laundry. The basement is currently rented for $1,500/month, while the upstairs unit has rental potential of $2,500/month offering $4,000/month in total gross income. Both units are in impeccable condition, live upstairs and rent the lower unit to help offset your mortgage or rent both for maximum returns and strong monthly cash flow. A true turnkey opportunity! (id:29090)
1218 800 Route E
The Nation, Ontario
Step into this stunning 3-bedroom, 2-bathroom bungalow, where modern elegance meets cozy charm, all designed for low-maintenance living. The spacious foyer welcomes you into a beautifully flowing layout, seamlessly connecting the living room, kitchen, and dining area. The living room features a striking feature wall and fireplace, creating a warm and inviting ambiance. The kitchen is a chef's dream, offering a walk-in pantry, generous island, and ample storage. The primary bedroom boasts a walk-in closet, providing both style and functionality. Flooded with natural light from large windows throughout, this home is bright and airy. The fully finished basement expands your living space, complete with a large family room, second fireplace, two additional bedrooms, and a full bathroom perfect for guests or extended family. Enjoy the serenity of a private lot with no rear neighbors, ideal for relaxation and entertaining. Radiant floor heating in basement, main floor and garage. The stamp concrete patio and firepit area set the stage for memorable summer gatherings. A spacious 3 garage doors adds the finishing touch to this exceptional property. This location is just minutes from Highway 417, schools and a variety of amenities. Don't miss your chance to own this one of-a-kind home in St-Albert! (id:29090)
21 Scout Street
Ottawa, Ontario
Welcome to 21 Scout Street, located on a quiet, tree-lined street in Ottawa's sought-after Central Park neighbourhood. Meticulously maintained Ashcroft Loft 4B model, the largest floor plan in the community. Functional and spacious layout in this 3 storey, 2 bedroom, 2 bathroom freehold townhouse, which offers over 1560 sq ft of bright, upgraded living space across 3 levels, all with no condo fees! Attached garage, plus parking in the laneway, for a total of 2 spots. The ground level provides access from the garage, and a fully finished family room with hardwood flooring (2019), perfect for your entertainment needs, or additional bedroom, laundry, and has walkout patio doors to the backyard. A few steps up from the front foyer, you will be greeted by the open concept living/dining room with gleaming hardwood flooring, and cozy gas fireplace. Bright eat-in kitchen with plenty of cabinetry, convenient island and large windows, allowing plenty of natural light. The upper level includes 2 spacious bedrooms, both with plenty of closet space, wall to wall carpeting (2019), and a full 4 piece bathroom, which includes a jacuzzi jetted tub and a separate stand up shower. You'll be delighted with the private outdoor living space with large deck, and gazebo with privacy curtains. The unfinished basement level includes the utility room, and plenty of storage area. This is a perfect central location, 7 minutes to downtown, with close proximity to many amenities including transit, (future LRT expansion nearby), which will add long term value and convenient transit access. Steps to NCC trails, Experimental Farm, splash pad, soccer fields, parks, tennis courts and seasonal rink, as well as shopping, restaurants, and grocery stores. Close to Civic Hospital, Hwy 417, and government buildings, making this an absolute perfect place to call home. Recent upgrades include new furnace/AC 2024, roof 2017 (40 year shingles). (id:29090)
202 - 120 Prestige Circle
Ottawa, Ontario
Welcome to 120 Prestige Circle, a beautiful 2-bedroom corner-unit condo in Petrie's Landing, with 2 parking spots (1 underground). This spacious and airy home offers luxurious, stylish, and modern designer finishes throughout. Enjoy stunning views of the Gatineau Hills and a local park from your private 22-foot balcony. The open-concept kitchen boasts desirable cabinetry, stainless steel appliances and gorgeous granite countertops overlooking the bright living and dining room. Both bedrooms are generously sized with large windows ensuring abundant natural light. The large 3-piece ensuite features a granite vanity, shower and storage. The main bathroom features a granite vanity and a soaker tub. For added convenience, you'll find in-unit laundry with ample shelving and cabinetry. This prime location is close to Petrie Island, the Ottawa River, walking & bike trails, highway, and many other amenities, making it a truly desirable property. (id:29090)
124 Grenville Way E
Merrickville-Wolford, Ontario
Up to 50,000 sq ft manufacturing plant/warehouse: an amazing multi-use building on 4.255 acres. Temporary or Household Storage, Recreation such as Pickle Ball, Tennis or even Golf. Distribution Centre and so many more uses. Solid concrete floors throughout with multiple exterior access points. 16 ft clear ceiling height with lighting throughout. Excellent electrical distribution throughout building. Propane radiant tube heating throughout. 4,000 sq ft of office space with washrooms, kitchen facilities and reception area available. SO many opportunities within 1 building. More than adequate parking (large paved lot spanning the front of the building. Access to building off of of Broadway Street. Great location: access to truck routes & proximity to a future rail spur. M1 zoning. Was a former manufacturing facility. (id:29090)
656 Ch Station Road
Alfred And Plantagenet, Ontario
34-Acre Alfred Retreat with Pond, Apple Orchard & Multiple Outbuildings! Escape to the country and enjoy your own private paradise just minutes from the charming village of Alfred. This one-of-a-kind property offers the perfect blend of peaceful rural living, functional spaces, and endless outdoor possibilities. The cozy 1-bedroom, 1-bathroom home comes complete with a 3-bay garage and a Generac generator, providing comfort and reliability in every season. Unique features abound, including a former bee hive shed with its own 2-piece bathroom, adding both character and versatility to the property. A second 3-bay barn in the middle of the lot provides additional space for equipment, vehicles, or workshop use-ideal for hobby farming or small business operations. Twelve acres of cultivable land open the door to agricultural ventures, while a thriving apple orchard offers fresh seasonal harvests. Nature lovers will be drawn to the property's scenic pond and well-maintained ATV trails, perfect for year-round recreation, whether it's exploring the land or simply enjoying the tranquility of the outdoors. The mix of open land and wooded areas provides privacy and a natural backdrop for a wide range of activities. Whether you envision running a hobby farm, creating a private getaway, or establishing a multi-use country estate, this Alfred gem delivers the space, features, and setting to make it happen. HWT 2019, Furnace and AC 2014, Windows 2010, Generac 2023, Driveway 2025, Garage Heater 2020. (id:29090)

