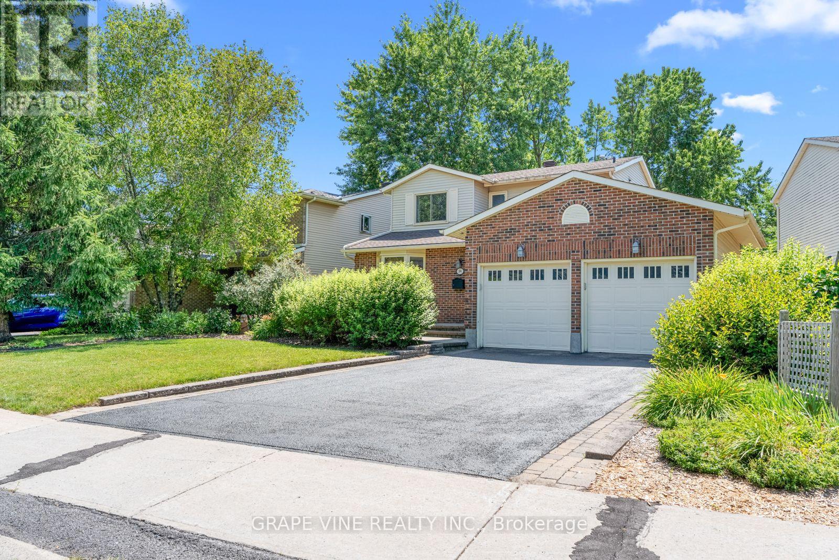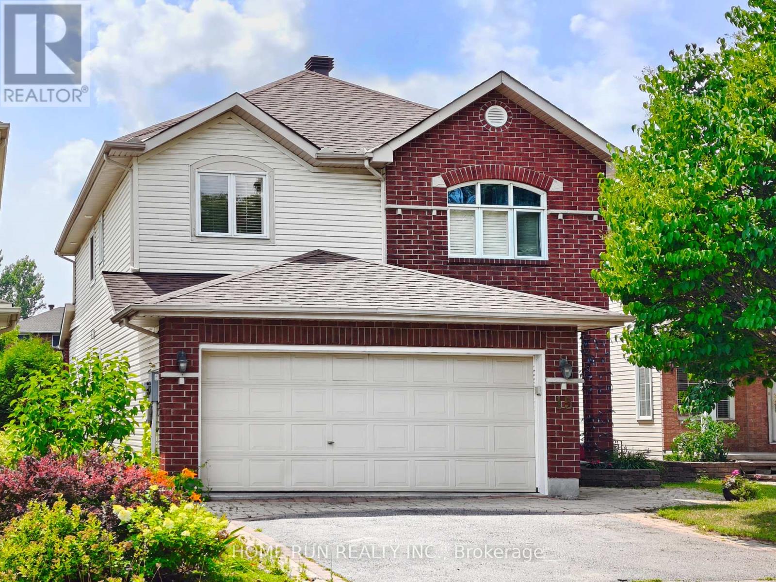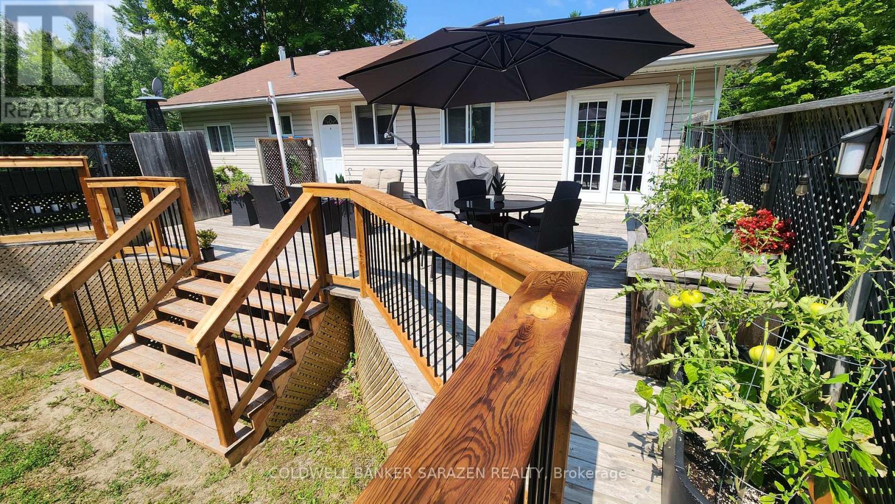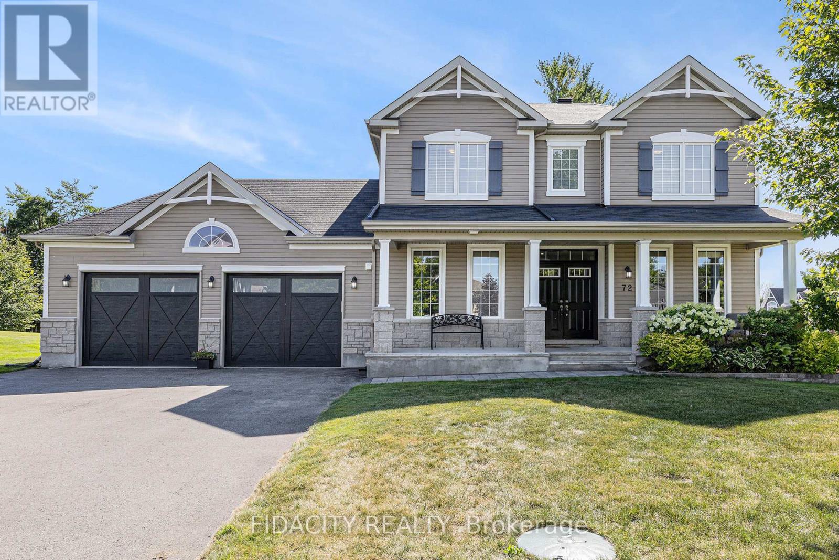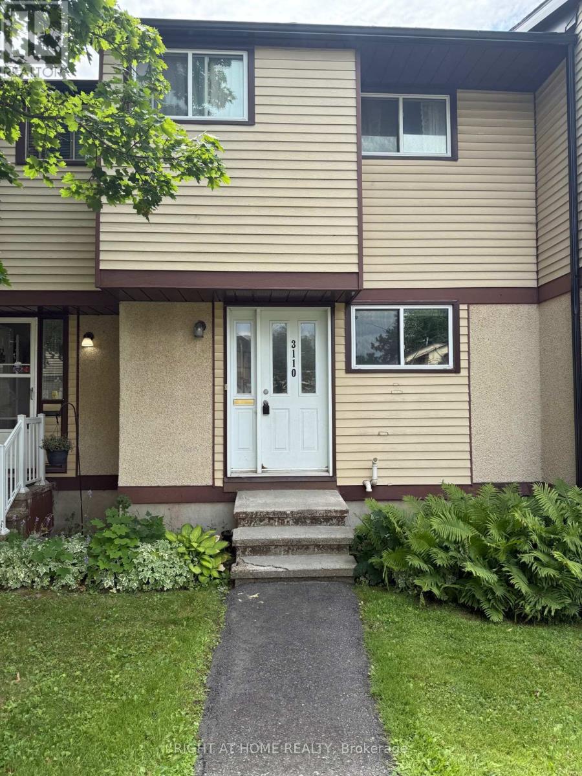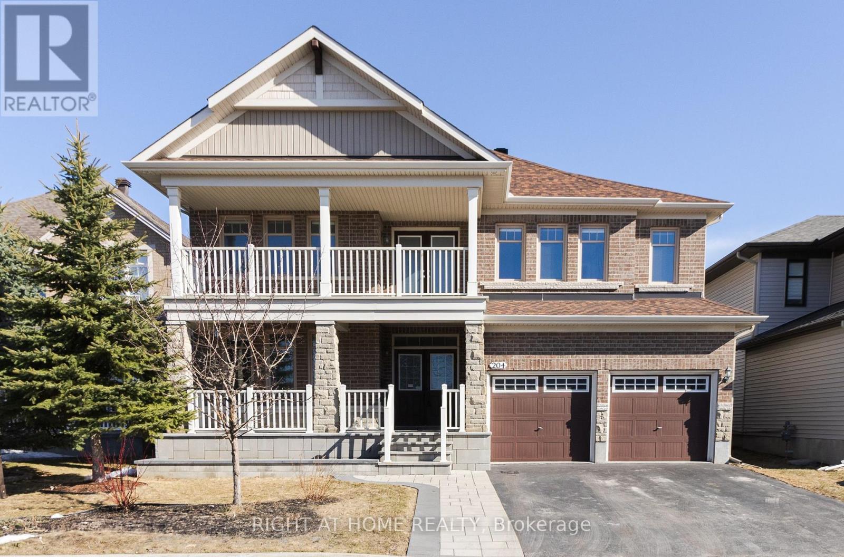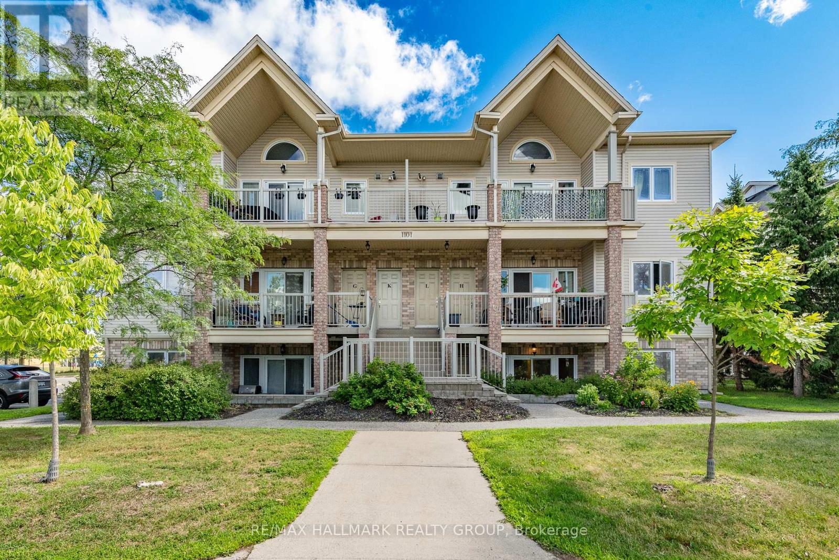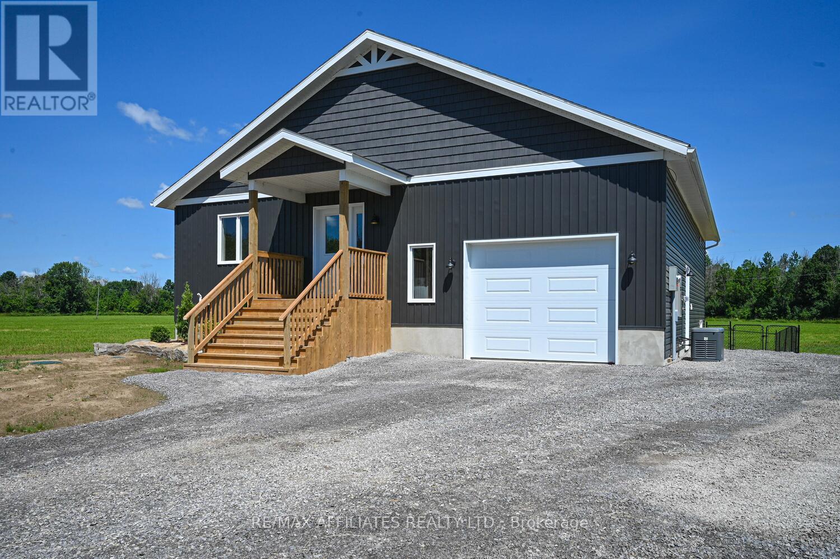34 Four Seasons Drive
Ottawa, Ontario
Welcome to 34 Four Seasons Drive. This 3 bedroom, 3 bathroom, 2 storey, sits on a beautifully landscaped lot with interlock front and rear patios (2023). The house has all the family features you've been looking for - hardwood flooring in the front hallway, stairs and breakfast nook; durable flooring in the entranceway and bathrooms; gas fireplace (2015) in the living room; main floor laundry room; inside access to the double car garage. The second floor has 3 bedrooms and is highlighted by a large principal bedroom with walk-through access to the full bathroom (double sinks). The finished lower level features a rec room, an office room, a walk-in storage closet, a utility room and a 2 piece bathroom. This smoke and pet free home has a long list of upgrades and convenience features. The roof has 50 year shingles (2017). This home is conveniently located in the family orientated neighbourhood of Fisher Glen; south facing backing onto Laurier Carriere Elementary School; walking distance to other elementary, middle and high schools; General Burns community center, outdoor pool and tennis courts are at the end of the street. (id:29090)
15 Evanshen Crescent
Ottawa, Ontario
Within Top ranking school zone of the famous Earl of March HS, Stephen Leacock PS, All Saints HS etc. Double garage Single Detached house. Fts 4 beds & 3 baths. Open Concept layout, hardwood flooring, formal dining room and bright living room. Family room with large windows & fireplace. Chef's kitchen offers Brand-new SS appliances and Walk in Pantry. Breakfast area overlooking backyard. Laundry room is located on the main level. 2nd level including a primary retreat with ensuite and walk in closet. Also other three bedrooms and a main bath are also on the same level. basement has a plenty of storage. GREAT LOCATION: Walking distance to OC Transpo, Kanata CENTRUM dining and shopping, parks, wave pool, schools. Credit check, Rental application, copy of government-issued photo ID, proof of income needed. (id:29090)
875 Usborne Street
Mcnab/braeside, Ontario
Beautiful Bungalow just full of natural light. You will not find this kind of parking in the new developments in town. No need to move your car to let another out!! Pride of ownership is evident in this well maintained home. Inviting covered front veranda surrounded by impressive interlocking brick landscaping perfect for enjoying a cup of coffee in the morning. Open concept design. Oversized maple kitchen with ample cupboards and quartz counter space plus an large island with breakfast bar. Convenient main floor Laundry. Primary bedroom with cheater ensuite including a separate shower and an oversized soaker bath. Another 3 pc bath located close to the back deck as well as entrance to lower level. Two more bonus rooms in lower level to use as you wish - home offices, home gym or play room! Fully finished lower level boast huge family room with a wet bar. Patio doors to generous deck and family size fire pit that would accommodate many friends. Oversized double garage with a loft. Make the move to the country and enjoy one floor living at its best! All showings require 24hrs notice (id:29090)
72 White Tail Drive
Mississippi Mills, Ontario
Welcome to 72 Whitetail Drive in the sought-after community of Almonte. This well-maintained two-storey home offers 3 bedrooms, a versatile layout, and an oversized manicured lotideal for modern family living.The main floor features hardwood flooring throughout the principal rooms, an open-concept kitchen with granite counters, and bright, spacious living and dining areas centered around a cozy gas fireplace. A separate front living room offers flexibility as a formal dining space or home office. Convenient main-floor laundry and a mudroom with direct access to the large garage enhance everyday functionality.Upstairs, youll find three generously sized bedrooms and a full bathroom. The primary suite includes a walk-in closet and a large ensuite with a soaker tub and glass shower.The lower level is partially finished with a potential fourth bedroom or recreation space and offers plenty of potential for a future family room, workshop, or additional storage.Situated on a deep corner lot with mature trees and ample outdoor space, this home offers exceptional value both inside and out. Located in a quiet, family-friendly neighbourhood just minutes from Almontes historic downtown, local schools, parks, restaurants, cafés, shopping, and more. (id:29090)
628 Hochelaga Street
Ottawa, Ontario
This bright and spacious 3-bedroom UPPER-LEVEL unit in a cute bungalow in the desirable Carson Meadows neighborhood is perfect for Tenants seeking comfort and convenience. Sunlight pours into the generous living room through a large front window, creating a warm and welcoming atmosphere, while the eat-in kitchen at the back of the home offers a perfect space for meals. All three bedrooms are generously sized complemented by laminate flooring throughout. Enjoy the added perks of 2 dedicated parking spaces, and access to a shared outdoor space ideal for relaxing. Situated in a family-friendly, accessible area, you'll be close to parks, schools, restaurants, and public transit making daily life as convenient as it is comfortable. This is a fantastic opportunity to live in one of the city's most welcoming communities. Internet, lawn maintenance & snow removal included in the rent. Shared laundry and backyard. Utilities are extra and are split between the tenants (70/30). (Basement is separate and currently tenanted). (id:29090)
3110 Quail Drive
Ottawa, Ontario
Welcome to this 3 bedroom 2 bath townhome condo. Located close to LRT, transit, schools, parks, and shopping. The main floor features a kitchen, dinning room and a large living room that leads to a private back yard for all those memorable family and friend get together's. The upper level has 3 good sized bedrooms and 4PC bath. The lower level has laundry and extra storage area. Don't miss out, this lovely home will not last long. (id:29090)
204 Cooks Mill Crescent
Ottawa, Ontario
Steps from Boothfield Park and facing peaceful green space, this stunning 3800+ sqft home sits in one of Riverside Souths lowest-density communities. A short walk takes you to the newly opened LRT terminal and the upcoming Riverside South Town Centreconvenience and tranquility in one perfect location. The spacious main floor welcomes you with a grand foyer and an open-concept living/dining area. A huge kitchen offers abundant cabinetry, granite countertops, a breakfast nook, and a built-in workstation. The main level also features a large family room with a cozy fireplace, and a versatile den that can serve as an office or fifth bedroom. Upstairs, a hardwood staircase with iron rod spindles leads to a bright loft and a large walkout balcony with views of the park. The four oversized bedrooms include a Jack-and-Jill bathroom for two, a guest suite with its own 3-piece ensuite, and an impressive primary retreat with fireplace, two walk-in closets, and a brand new 5-piece ensuite with dual vanities, a stand-alone tub, rainfall shower, and enclosed toilet. Over $120,000 in upgrades in the past 4 years: Interlock, patio, porch & flower beds (2021) Powder room update (2021) Backyard shed (2022) Rear deck (2023) New roof (2024) Renovated master ensuite (2024) New fence (2024) Additional updates include upgraded lighting, energy-saving blinds, premium curtains, smart thermostat, and built-in closet organizers. Generous storage is found throughout the home. The unfinished basement offers endless potential for customizationhome theater, gym, extra bedrooms, or even an in-law suite. If youre looking for size, space, upgrades, and a prime locationthis home has it all. (id:29090)
124 Northridge Lane
Ottawa, Ontario
Welcome to 124 Northridge Lane. Nestled at the end of a quiet road, this charming 3-bedroom bungalow offers privacy, space, and the perfect blend of comfort and function. Situated on a spacious 100 x 200 ft lot (0.5 acres), this home is set back 30 feet from the road and is not in a flood zone, providing peace of mind year-round. Inside, you'll find a bright main level with a mix of laminate, ceramic, and parquet flooring, along with a cozy gas fireplace and an open-concept layout ideal for family living. The kitchen is equipped with a stove, fridge, dishwasher, and washer/dryer, making it truly move-in ready. The unfinished walkout basement offers exciting potential for additional living space, a home gym, or an in-law suite tailored to your needs. This property runs on well and septic (approx. 10 years old), features single septic use, and includes reverse osmosis for drinking water. Its heated by propane, and 2024 property taxes are estimated at $3,400. Electrical costs for the year are estimated around $1,300.The home also includes a workshop, with potential for generator setup or future enhancements. Whether you're looking for practical living or a place with expansion possibilities, this home checks all the boxes. (id:29090)
D - 1101 Stittsville Main Street
Ottawa, Ontario
Embrace the carefree lifestyle of this upscale condominium apartment offering one-level living. Four steps to the oversized porch could easily accommodate a ramp if required. Step inside an open concept living area providing flexible furniture placement. Light maple flooring throughout most of this unit. Large windows and patio doors provide an abundance of natural light and easy access to the cozy private patio. Upgraded cabinetry and lighting in the bright kitchen with a convenient breakfast bar and pantry. Additional storage is within easy access in the laundry room. The primary bedroom boasts a coffered ceiling and ample closet space. Both bedrooms are generous in size and feature hardwood flooring and large windows. Four piece main bathroom has a convenient tub/shower combination and vinyl plank flooring. Private porch will be a welcome feature; plenty of room here for a patio set & off-season storage. TWO parking spots: #16 conveniently situated on the north side of the building, and #50. Please note that the special assessment for this property has been paid by the seller. Say goodbye to outdoor maintenance and snow shovelling. Walk to restaurants, shopping, schools and parks. This property is available for immediate possession. Conveniently located and competitively priced! Seller is unaware of any pet restrictions. 24hrs for offers. (id:29090)
724 Vennecy Terrace
Ottawa, Ontario
Welcome to this spacious, well-maintained and upgraded 4-bedroom, 2.5-bathroom home located in the sought-after community of Chapel Hill South in Orleans. Perfect for families, this home offers a functional layout, stylish finishes, and plenty of room to grow. The main floor features gleaming hardwood floors throughout an open-concept living and dining area, ideal for entertaining or relaxing with family. The bright kitchen offers ample cabinet space, a walk-in pantry, and a perfect flow for everyday cooking and hosting. Upstairs, you'll find 4 generously sized bedrooms, all with hardwood flooring. The primary suite includes a walk-in closet and a private 3-piece ensuite. A full main bath completes the upper level. The fully finished basement provides additional living space perfect for a family room, home office, gym, or play area. Extra storage space in the basement. Situated on a quiet street in a family-friendly neighborhood, this home is close to parks, schools, shopping, and transit. Book your showing today! (id:29090)
970 Caldermill Private
Ottawa, Ontario
CALLING ALL FAMILIES! This gorgeous townhome in Stonebridge is clean, stylish, and ready to impress! Here's the scoop: tucked away on a quiet, private street, this beautifully maintained home offers that unique mix of upscale finishes and everyday comfort. From the moment you walk in, youll notice the hardwood floors, wide baseboards, high ceilings, and pot lights that give the space a warm, welcoming vibe. The open-concept main floor is filled with natural light, and the kitchen? Total chefs kiss! With granite countertops, stainless steel appliances, and full-height cabinets that are as functional as they are beautiful. The living area is anchored by a sleek stone fireplace, perfect for cozy nights or entertaining friends and family. Head downstairs to a finished basement that feels like a second living room. There's plush carpet, another fireplace, super cozy, and lots of space to relax. Bonus: there's a rough-in for a 3rd full bathroom if you want to add even more value down the line. Outside, enjoy a private, low-maintenance backyard oasis: interlock patio, PVC fencing, and zero grass to cut WOW! Its all set up for relaxing, hosting, or just soaking up the sun without the yard work. Everything has been taken care of, this home is in amazing shape and ready for you to move in and love it! (id:29090)
1162 Rideau River Road
Montague, Ontario
Welcome to your dream home in the countryside where peaceful rural charm meets modern convenience. This immaculate, turn-key newer build is perfectly positioned on a picturesque and sought-after road, nestled between the vibrant communities of Merrickville and Smiths Falls. Just minutes from a Rideau Canal boat launch and offering an easy commute into Ottawa, this property provides the best of both worlds: quiet country living with close proximity to essential amenities and recreational opportunities. Step inside to discover bright and beautifully finished living spaces, both on the main and lower levels. The main floor offers an inviting open-concept layout, ideal for entertaining or relaxed family living. The spacious kitchen is a true highlight, featuring abundant cabinetry, a large walk-in pantry, and plenty of prep space. Three generous bedrooms are situated on this level, including a lovely primary suite complete with a private 3-piece ensuite and walk-in closet. Downstairs, the bright lower level continues to impress with a large family room, a fourth bedroom, a modern 3-piece bathroom, a spacious laundry area, and a large utility/storage room offering plenty of functionality and potential. This home is packed with bells and whistles designed for comfort and peace of mind: a powerful 22kW Honeywell generator that services the entire home, efficient on-demand hot water system, a 2-stage heat pump furnace, and a water softener system. Enjoy quiet evenings on the rear deck as you watch breathtaking sunsets over the farm field behind you. The large yard offers ample space for children to play or for the gardening enthusiast, and the partially fenced rear yard adds convenience for pets or young ones. Located amongst beautiful farmland and just a stones throw from the river, this is an ideal spot to raise a family or enjoy peaceful rural life with easy access to town and city. Don't miss the opportunity to make this exceptional property your forever home! (id:29090)

