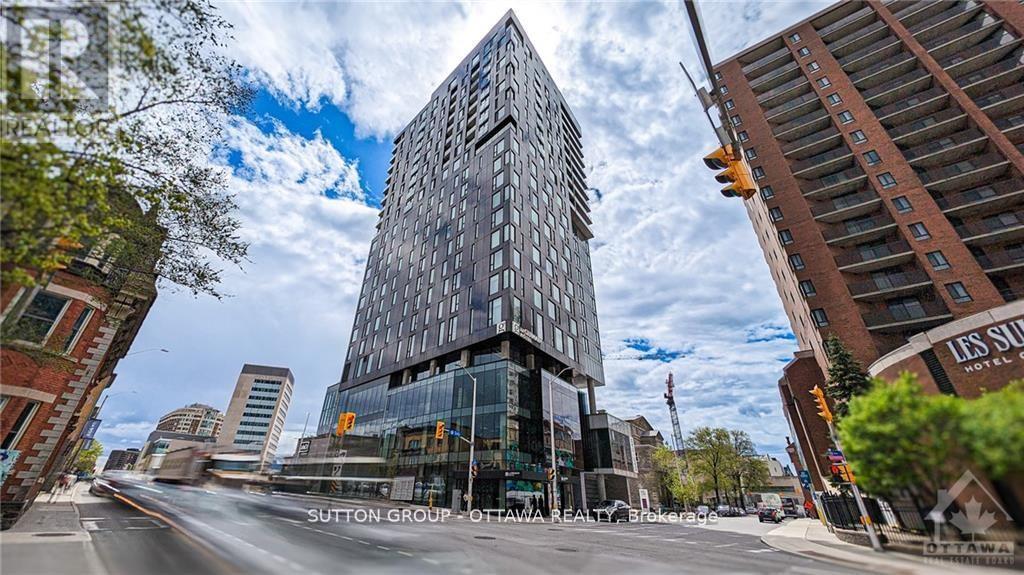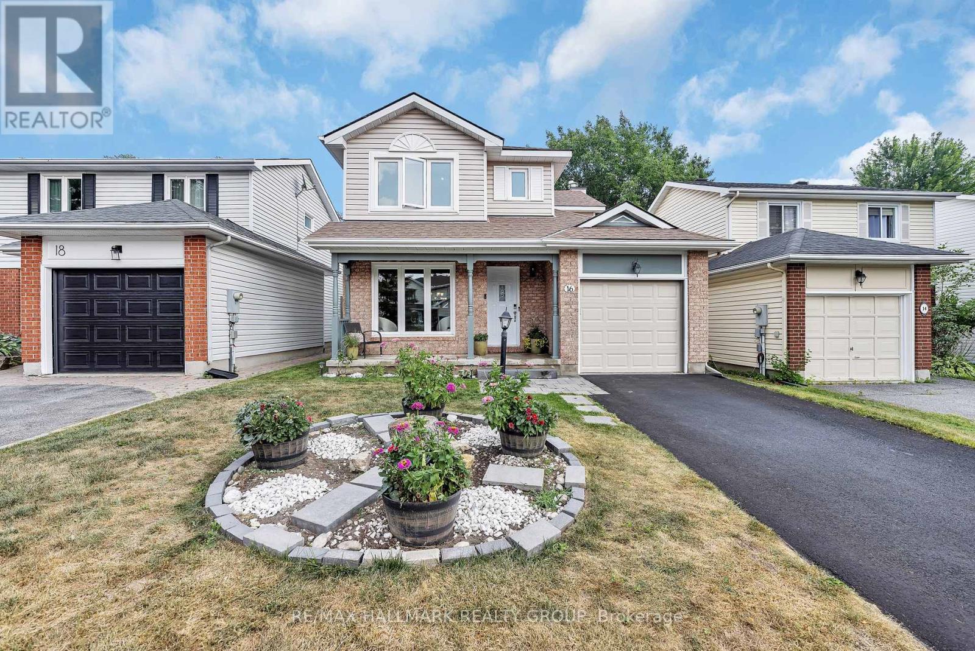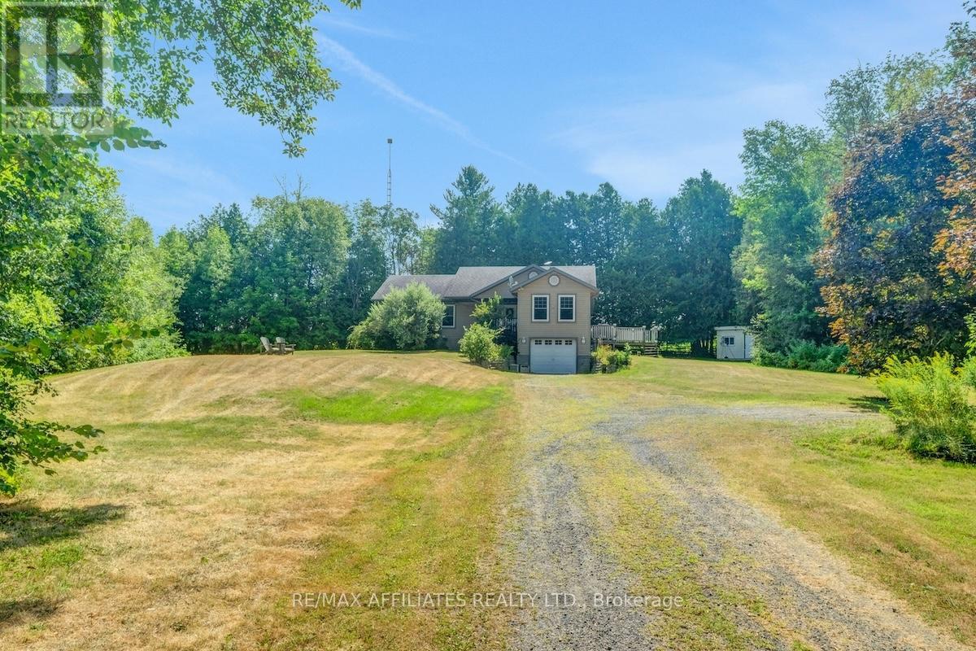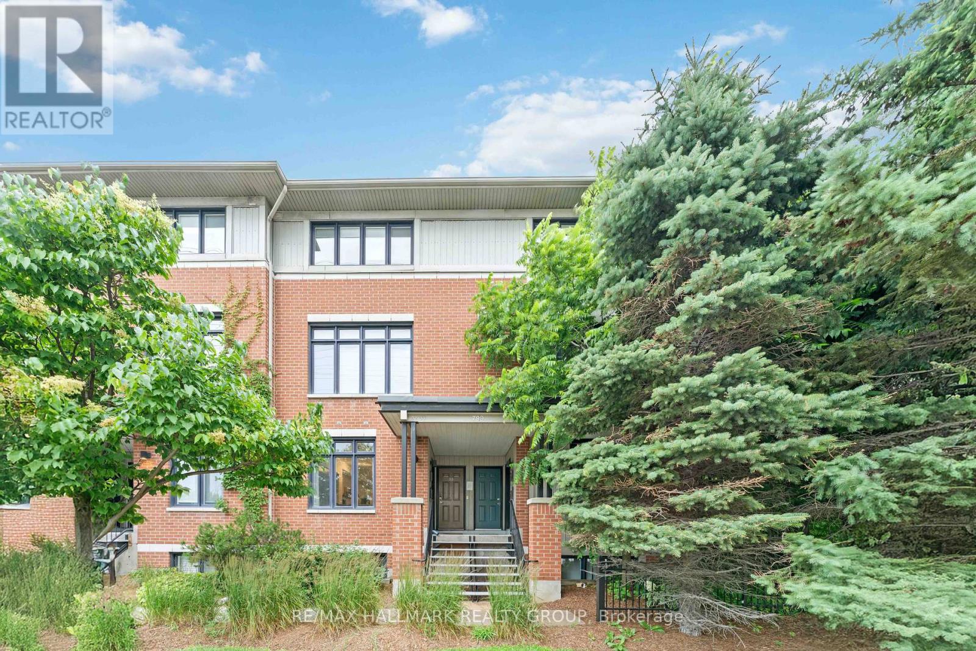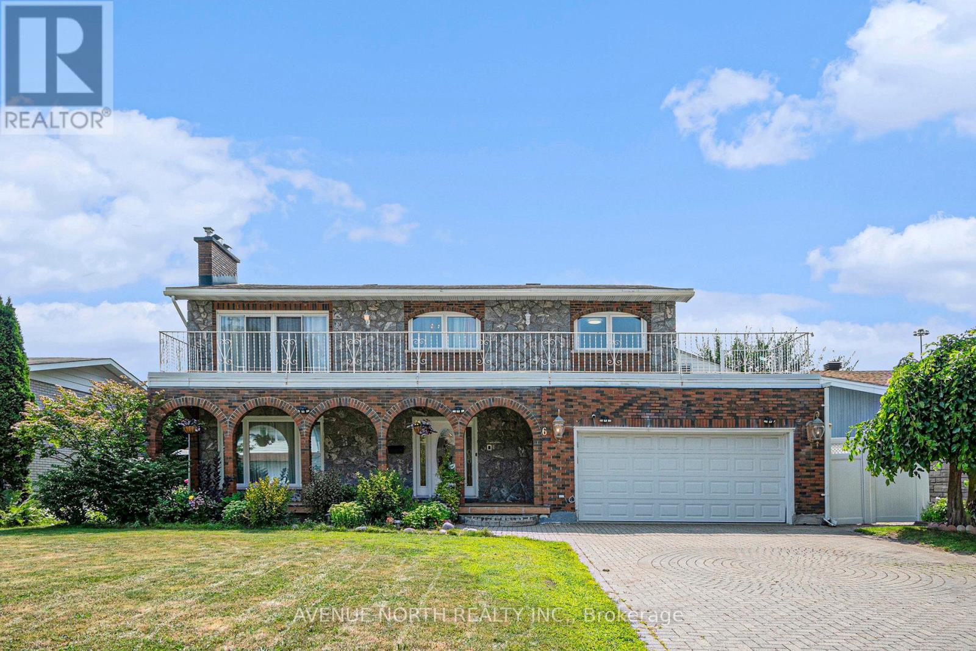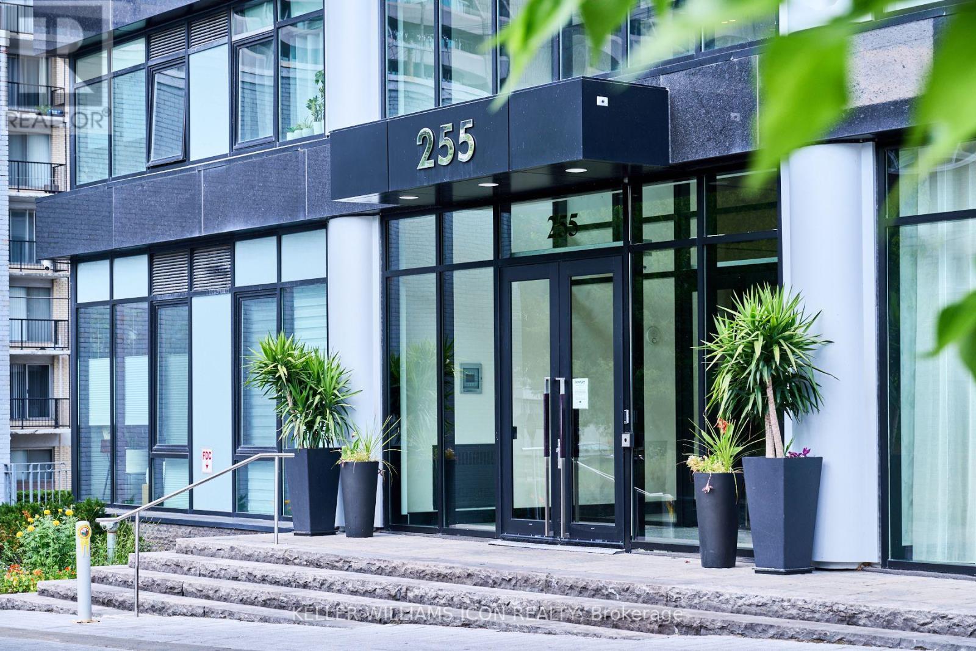26 - 20 Daly Avenue
Ottawa, Ontario
Move in ready - modern inspired living fully furnished! Available immediately with flexible dates. Long or short term - Price negotiable. Premier Living at 20 Daly Avenue ArtHaus Luxury Condos Immerse yourself in the sophistication of downtown Ottawa with this fully furnished, luxury condo at the prestigious ArtHaus building. Boasting a spacious one-bedroom layout, this residence is designed with an open-concept architecture that frames the stunning views of the downtown core and the iconic Parliament building. This exquisite condo comes fully equipped with all necessities included, making it truly turnkey. Offering flexibility with short-term lease options, it is perfectly suited for diplomats or embassy seeking a distinguished living experience. With top-tier amenities and its prime location, this condo is not just a residence it's a lifestyle. Available immediately, 20 Daly Avenue is your opportunity to live in the heart of luxury., Flooring: Hardwood (id:29090)
16 Hawley Crescent
Ottawa, Ontario
Open House Sunday August 17, 2:00-4:00pm. Move-In Ready Family Home in the Heart of Bridlewood. From the moment you arrive at this quiet crescent in Kanata's most beloved neighbourhood, you'll feel the warmth and care that has gone into this home. Lovingly updated from top to bottom, it's truly a place where a family can settle in and start making memories right away. No need for renovations, no to-do list, just a beautiful home ready to enjoy. Step inside and you're greeted by a bright, welcoming main floor with a thoughtful, formal layout. The living and dining rooms offer space for holiday dinners and milestone celebrations, while the family room anchored by a charming wood-burning fireplace is where everyday life unfolds. Imagine cozy movie nights, weekend board games, or simply relaxing after a long day. The updated kitchen is both practical and beautiful, with granite countertops, modern cabinetry, and plenty of prep space for cooking together. From here, walk out to the brand-new sunny deck, perfect for summer BBQs while kids or pets play in the large fenced yard. Upstairs, the spacious primary suite is your retreat, complete with a beautifully updated ensuite. Two additional bedrooms share a stylish main bath, offering plenty of space for kids, guests, or a home office. The finished basement adds even more flexibility, a rec room for toys or gaming, a custom library for quiet reading, and a dedicated laundry room with built-in storage to help keep family life organized. Bright potlights throughout give every room a fresh, airy feel, while major updates on the roof, windows, bathrooms, flooring, insulation, and more mean you can focus on living, not fixing. With excellent schools, parks, walking trails, shops, and transit all nearby, this is the kind of location families dream about. Whether it's your first home or your forever home, 16 Hawley Crescent offers the perfect blend of comfort, style, and community. All thats missing is your family's next chapter. (id:29090)
1895 Concession 10a Road
Drummond/north Elmsley, Ontario
Tucked behind a forest and a meandering lane, lies this practical, functional and gorgeous country bungalow on 1.5+ acres. The front covered porch welcomes you inside to this 2006 built 3+1 bedroom, 2 bath home. The oversized open style kitchen, dining & living are perfect for entertaining or large families. Gleaming pine kitchen cabinetry, solid doors and trim. Hardwood and ceramic floors. 3 well balanced beds, a combined laundry & 4-piece bath, and pantry/storage closets everywhere, complete the main level. The lower level hosts a bedroom, huge games room, (pool table included) a Den (currently a large walk-in closet) and an additional storage room. Well laid out for busy families, with in-law suite capability. Room for everyone, room for toys and room to grow. Boat launches - 2 mins to Mississippi River & 5 mins to lake. Peaceful and offering a wonderful balance of indoor and outdoor living. (id:29090)
32 - 799 Montreal Road
Ottawa, Ontario
Stylish & Modern Condo Perfect for First-Time Buyers! Bright and spacious open-concept condo featuring 9' ceilings and sleek hardwood flooring on the main level. The bright modern kitchen boasts stainless steel appliances and flows seamlessly into the living and dining areas - perfect for entertaining. Patio doors lead to a private balcony, ideal for outdoor relaxation. The lower level offers a spacious primary bedroom with a walk-in closet, two additional bedrooms, and a full main bathroom. Industrial-style railings add a contemporary, urban feel throughout the home. Enjoy the convenience of in-unit laundry and modern finishes. Located close to all amenities, public transit, La Cite Collegiale, Montfort Hospital, parks, and shopping. A fantastic opportunity for first-time buyers or investors seeking modern urban living! (id:29090)
2158 Pitt Street
Cornwall, Ontario
Open concept home with double car garage on a 1.98 acre lot located in the Cities north end. Many possible uses with this 2 +1 bedroom home with 2 bathrooms. High end finish on first floor. Former sunroom was gutted and ready for refinishing. Lot is over 800' deep and could have many uses. (id:29090)
335 Les Emmerson Drive
Ottawa, Ontario
Welcome to this bright and beautifully upgraded 4-bedroom, 2.5-bathroom home in one of Barrhaven's most sought-after communities, featuring over $10,000 in modern upgrades. As you step inside, you're greeted by a welcoming foyer with a spacious closet. The main floor boasts 9-foot smooth ceilings, laminate flooring, and large windows that fill the space with natural light. The kitchen shines with quartz countertops, soft-close cabinets, a sleek upgraded backsplash, stainless steel appliances, and a beautiful, functional island perfect for everyday living.The kitchen has a walkout to the backyard, ideal for indoor-outdoor entertaining, relaxing, or hosting gatherings. A powder room next to the garage door adds to your convenience.On the second level, the generous master bedroom features an ensuite and a large walk-in-closet. There are also three additional bedrooms and a full bathroom.Downstairs, you are welcomed by a finished basement game room, offering added space and flexibility. The unfinished portion of the basement includes the washer/dryer and hot water equipment.Located in a desirable community, you'll enjoy easy access to schools, transit, parks, shopping,restaurants, and more. This energy-efficient house is designed for the future, with all the features you could need, and it is not to be missed! (id:29090)
2705 - 340 Queen Street
Ottawa, Ontario
Perched high above downtown Ottawa, this newly unveiled penthouse offers a refined take on urban living. Framed by sweeping views of the Ottawa River and historic skyline, the residence balances minimalist design with an effortless connection to nature. Expansive glass walls blur the line between indoors and out, flooding the open-plan living space with natural light. The kitchen is a modernists dream - featuring quartz countertops, custom cabinetry, and professional-grade appliances, creating a space as functional as it is beautiful. The bedrooms are tranquil havens, while the bathrooms and walk-in closets epitomize understated luxury. The outdoor terrace is truly an oasis in the heart of the city. Residents enjoy curated amenities, from a serene indoor pool for year-round enjoyment to a rooftop terrace for summer dinners under the stars. This is also Ottawa's first condo building with direct access to the LRT. Here, elevated living meets impeccable design. Every sunrise and sunset feels like a celebration of life in Ottawa's most innovative and sophisticated new address. (id:29090)
151 Rideau Street
Ottawa, Ontario
Discover an exceptional opportunity to establish your business in one of Ottawa's most sought-after locations! This versatile retail space, formerly a tattoo shop, is just footsteps away from the iconic Rideau Centre and the historic Parliament Hill, ensuring high foot traffic and visibility for your brand. With generous square footage and flexible zoning, the space is perfectly suited for a variety of service or retail businesses, including boutiques, salons, or Barber shops. If you're looking to enter the culinary scene, the layout also accommodates a restaurant setup, making it an ideal spot for your dining concept. Don't miss out on this chance to put your business in the spotlight contact us today to schedule a viewing and explore the endless possibilities this prime commercial space has to offer! (id:29090)
6 Mosgrove Avenue
Ottawa, Ontario
A Rare Find in Crystal Bay, this 5 bedroom, 4 bathroom home blends modern upgrades, warm finishes, and an unbeatable location. Step into the foyer and be welcomed by a graceful spiral staircase and elegant marble floors. The main level offers a formal living room with a wood-burning fireplace and a dining room with custom display shelves. Rich cherry hardwood floors, pot lights, and crown moulding flow throughout. The chefs kitchen impresses with sleek cabinetry, smart pullouts, a walk-in pantry, porcelain tile floors, granite counters, ambient lighting, and top-tier appliances. Across from the breakfast nook, a stylish wet bar with a sink, wine fridge, and custom-lit cabinetry overlooks the yard through bay windows, with direct access to the back balcony. The kitchen opens seamlessly to a second family room with another fireplace and a built-in bookshelf. Upstairs, you will find four spacious bedrooms, a 5 piece cheater ensuite, and a powder room. The primary suite offers a large walk-in closet and access to an expansive balcony stretching across the front of the home.The lower level adds incredible versatility with a second kitchen, a recreation room with a third fireplace, sun room and a full wet bar, two walkouts to the private backyard, a 4 piece bathroom, and a private fifth bedroom with a separate entrance. This space is ideal for hosting events, creating an in-law suite, or extended guest stays. Outdoors, enjoy a beautifully landscaped and fully fenced yard with an in-ground pool, gazebo, and interlock. The oversized interlocked driveway accommodates six vehicles and is complemented by a heated two-car garage. Set on a quiet street in one of Ottawas most sought-after neighbourhoods, this thoughtfully designed property offers comfort, function, and style. It is just steps from Bayshore Mall, transit, and everyday conveniences, and minutes from Britannia Beach, Andrew Haydon Park, and the Nepean Sailing Club. (id:29090)
159 Eye Bright Crescent
Ottawa, Ontario
Move-in ready end-unit, two-level condo with low condo fees and 2 parking spots (garage + driveway!). Inside, you'll love the vaulted ceilings and natural light over the open-concept living/dining space with hardwood and tile throughout. The kitchen has a handy breakfast bar, offering easy flow for weeknights or entertaining. Completing the second level are 2 bedrooms and 1 full bath, including a primary with a walk-in closet and cheater ensuite. Outside, unwind on your sunny private balcony; great for seating and planter-box gardening. A practical mudroom with direct garage access and extra storage keeps life organized. Tucked among townhomes with a generous, open feel in a truly family-friendly pocket of Riverside South. Close to excellent schools, parks, paths, recreation, shopping, cafés, trails, transit, and major routes. Warm, tastefully decorated, and ready when you are. A fantastic opportunity for first-time buyers, downsizers, or investors! (id:29090)
1707 - 255 Bay Street
Ottawa, Ontario
Hidden Gem in Ottawa Centretown - 255 Bay Street. Discover a rare opportunity to own a luxury top-floor corner unit in the heart of Ottawa Centretown. Just steps from the Lyon LRT Station yet tucked away in a peaceful, charming neighborhood. Situated in one of the city's most prestigious high-end condominium buildings, this residence offers resort-style rooftop amenities, including an indoor swimming pool, sauna, fitness center with panoramic skyline views, and one of Ottawa's most elegant condo party rooms. Perched on the top floor of residence, this stunning unit boasts 781 sq ft interior and 51 sq ft balcony, with breathtaking city skyline views from every angle. Both south-facing bedrooms are bathed in natural light, while floor-to-ceiling windows fill the home with sunshine throughout the day.The gourmet kitchen features premium European appliances, sleek finishes, tiled accent wall, perfectly paired with wide-plank oak flooring for a timeless modern feel.This condo includes a premium parking space and secure storage locker, all within a highly secured building for ultimate peace of mind.If you are searching for the pinnacle of luxury condo living in Ottawa, this is an opportunity you simply cannot miss. (id:29090)
2072 Dunollie Crescent
Ottawa, Ontario
Located in Morgans Grant, this lovely 3 bedroom, 3 bath townhome with finished lower level has exquisite decor. Open plan living & many updates from decor through to appliances, furnace & more. Move-in & enjoy the birch hardwood & tile flooring throughout the main level & soft grey paint palette. Location of this home is ideal, on a quiet street & steps to Dunollie Park & J. Donahue Public School. A short walk to high-tech, many parks, shops, rec center & bus service. Pretty front porch with new front door with inset window & black handle. Porcelain tiled foyer has an updated crystal chandelier & access to a 2 piece powder room with updated mirror & light fixture. Spacious living & dining room has recessed lighting & a tall 3 pane window allowing natural light into the room. Kitchen has an extended island, perfect for entertaining, meal preparation & storage. Features include upgraded light cabinets, subway tiled backsplash, pot drawers, tile flooring & updated high quality S/S appliances.There is also a spacious eating area with vaulted ceiling & patio door to deck & fenced backyard (no right of way). It is presently being used as a home office. Curved staircase with decorative niche & chandelier takes you to the 2nd level. Primary bedroom has upgraded birch hardwood flooring that continues into the walk-in closet, light neutral decor, a big window with views of the backyard and a 4 piece ensuite. White vanity with drawers is complemented by a chic mirror, updated light fixture, tile flooring, roman tub with tile surround & a separate shower. 2 more good-sized bedrooms, each with double windows with blinds & double closets. Main bath is close by & it has a combined tub/shower with tile surround & flooring. Finished lower level is great space for movie nights, play and an office. Lovely fenced backyard has plenty of room for gardens, play and enjoying time with family & friends. No right of way in backyard. Furnace 2025, A/C 2019. 24 hours irrevocable on all offers. (id:29090)

