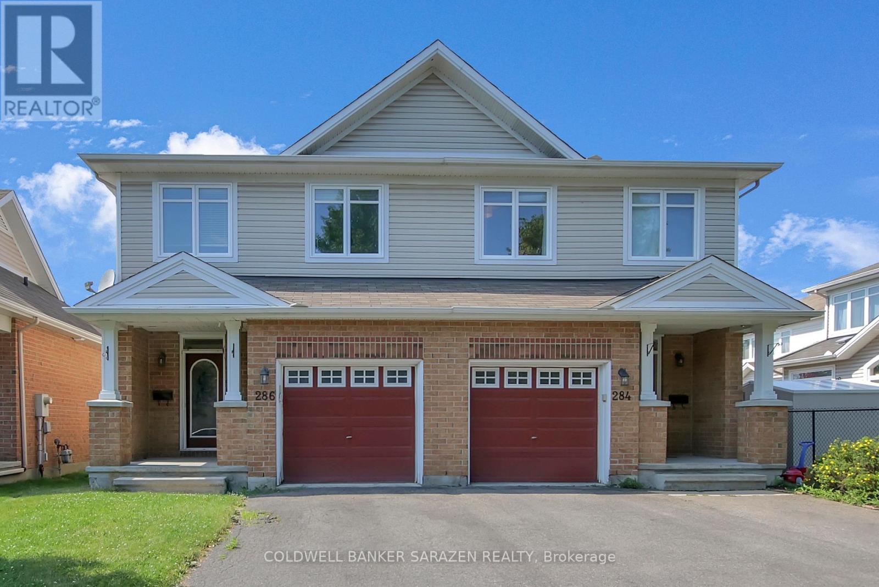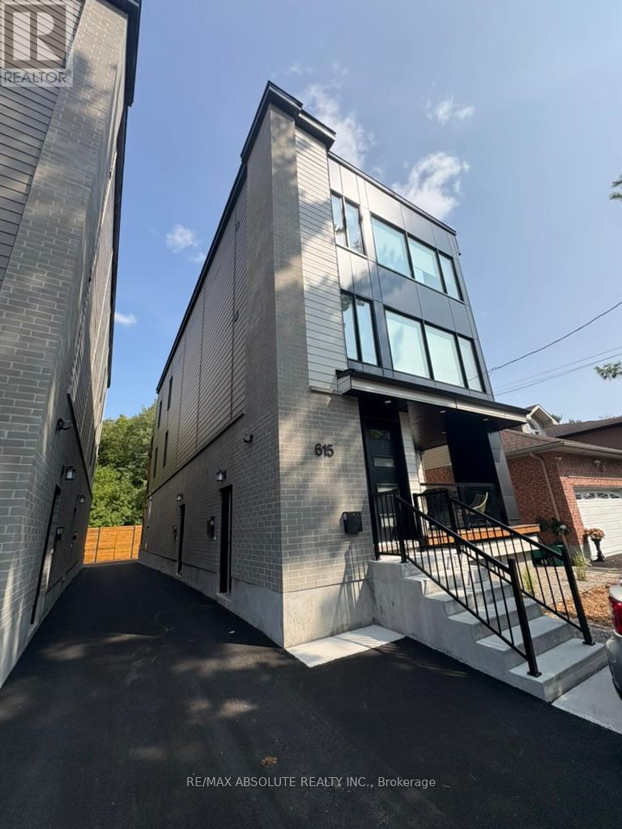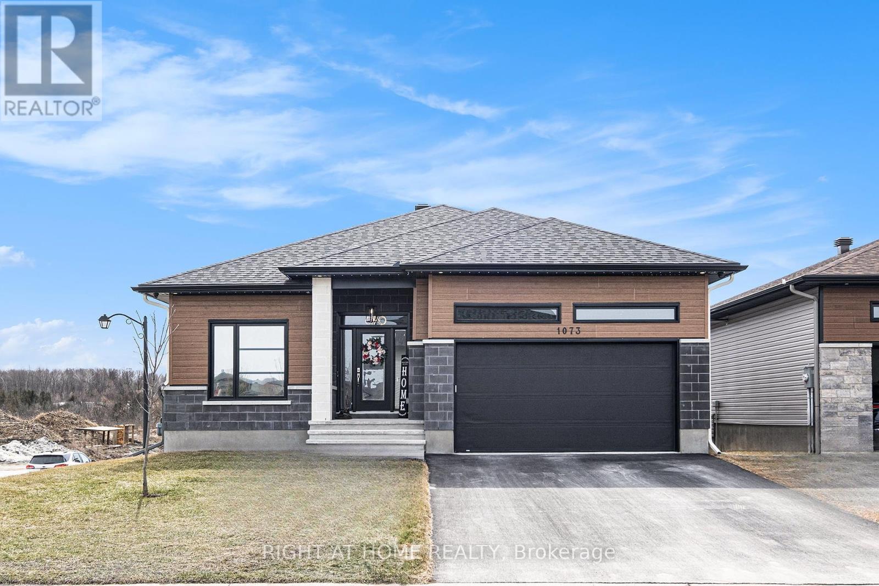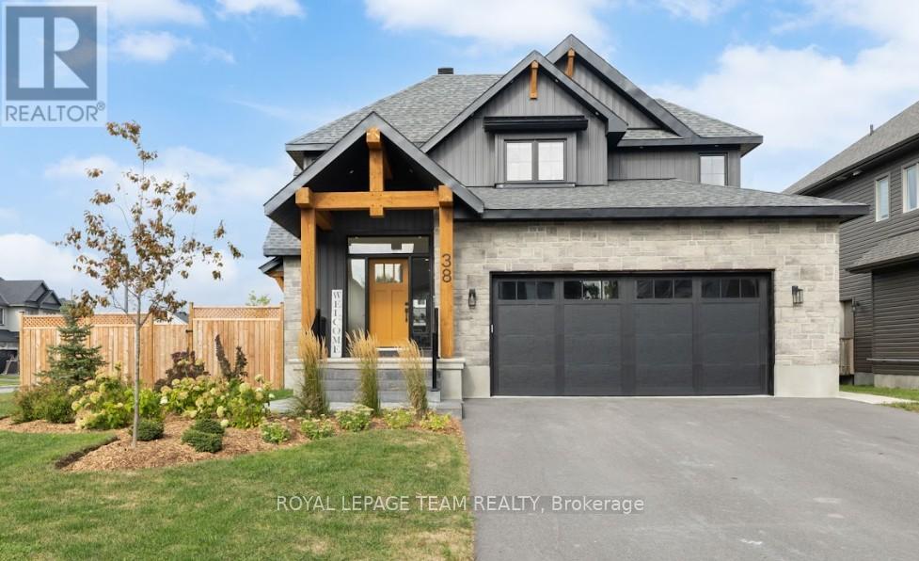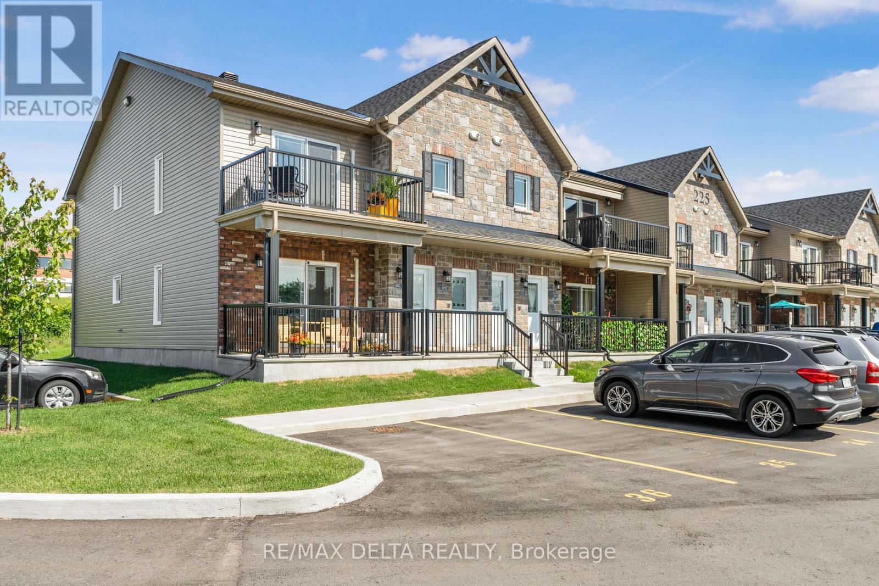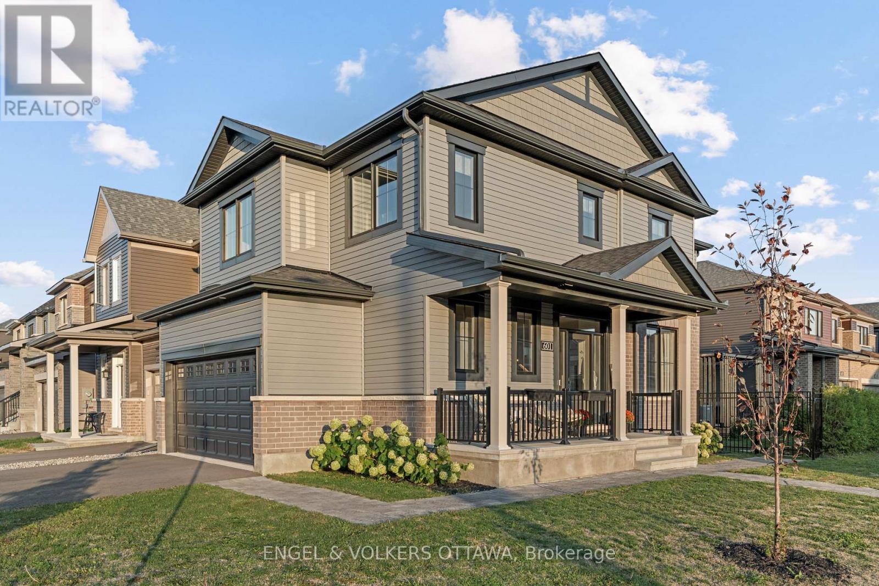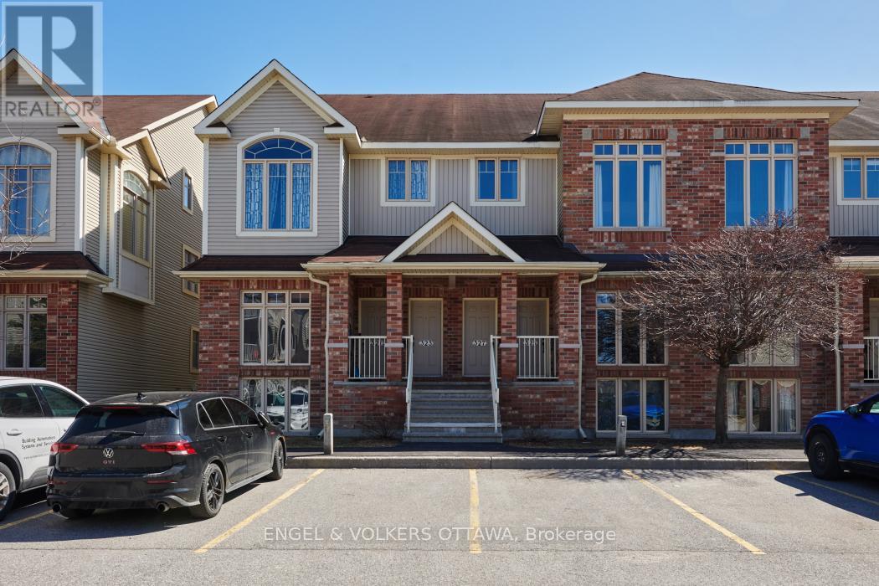507 Radiant Private
Ottawa, Ontario
Welcome to 507 Radiant Private, a lovely three-bedroom plus loft townhome with NO REAR NEIGHBOURS. This home has beautiful meadow views from the rear windows and is just steps from a scenic pond surrounded by a walking trail. This Oakwood model by Glenview Homes, built in 2017, features 1,989 square feet of well-designed living space. This home offers 9-foot ceilings and hardwood floors on the main level. The kitchen features a peninsula layout and stainless steel appliances including a microwave hood fan. The bright dining room accommodates a large table for family dinners and has extra cabinetry for storage. Enjoy the view from your spacious master suite getaway perfect for relaxing after a long day. This primary suite also features an executive five-piece ensuite with double sinks, a spacious walk-in shower, separate soaker tub and a large walk-in closet. Two secondary bedrooms are generous in size, bright and spacious. There is also a loft on the second level, great for a working at home, a play area or working out! The finished basement has a large family room, separate laundry room and a large storage space. The backyard features a well thought out deck, perfect for entertaining and comes with a fully fenced yard. This house also features an extended interlock driveway, on demand hot water heater and a Unifi G4 Doorbell Pro. The low monthly maintenance fee covers snow removal and lawn maintenance of the shared spaces. (id:29090)
286 Parkin Circle
Ottawa, Ontario
This charming and spacious 3-bedroom semi-detached home offers the perfect blend of comfort, functionality, and style. Nestled on a quiet street in Blossom Park, this home sits proudly on a premium-depth lot, with plenty of space for gardening and entertaining all ages. The property features a bright, open-concept main floor with a spacious living and dining area with a gas fireplace, including a spacious kitchen with stainless appliances and a island with breakfast bar; a convenient powder room and inside access from the garage complete this level. Upstairs there are three bedrooms, including a spacious principal retreat with a full ensuite and walk-in closet. Two additional bedrooms, a main family bath and the convenience of laundry upstairs elevate the space. The fully finished basement can be used as a family room, home office, playroom, exercise room, or home-based business. Step outside to a fully fenced backyard ideal for children, pets, and weekend barbecues. Enjoy the morning sunshine on your south-facing covered front patio. All needs and wants are close by, including efficient access to parks, shopping, and public transit. Ideal for families, singles, or couples, this house ticks the boxes in a fantastic area with plenty of lateral and move-up housing options. Why wait? (id:29090)
2 - 4 Sherbrooke Avenue
Ottawa, Ontario
A rare find in the heart of Hintonburg! This bright and spacious, beautifully updated 2-bedroom, 1-bath condo offers 2 levels of thoughtfully designed space. The open-concept Scandinavian style kitchen boasts stunning quartz countertops, two-toned cabinetry, an extended island, and a casual eat-in area ideal for both everyday living and entertaining. Oversized windows flood the home with natural light, creating a warm and welcoming ambiance throughout. A contemporary staircase leads to the the upper level, which features two generously sized bedrooms and a modern, well-appointed bathroom. Enjoy the ease of maintenance-free living just steps from Hintonburg's vibrant restaurants, cafés, and boutique shops. With parking right at your doorstep and the LRT only minutes away, convenience is at its peak. Opportunities like this don't come often so schedule your showing today! (id:29090)
4 - 613 Parkview Road
Ottawa, Ontario
Welcome to 613 Parkview Road. This newly built (2024) apartment offers 1,100 sq. ft. of bright, modern space featuring: Open-concept living and dining area, perfect for entertaining, Modern Kitchen with fridge, stove, and microwave, In-unit laundry for added convenience, Two spacious bedrooms with ample closet space, Two full bathrooms for comfort and privacy, Minutes from Hampton Park, Westboro Village, shops, and restaurants, Close to public transit, bike paths, and green space, Street parking only (no on-site parking) 1-year lease minimum. Live in one of Ottawas most desirable neighbourhoods. Contact us today to schedule a viewing. (id:29090)
4 - 615 Parkview Road
Ottawa, Ontario
Welcome to 615 Parkview Road. This newly built (2024) apartment offers 1,100 sq. ft. of bright, modern space featuring: Open-concept living and dining area, perfect for entertaining, Modern Kitchen with fridge, stove, and microwave, In-unit laundry for added convenience, Two spacious bedrooms with ample closet space, Two full bathrooms for comfort and privacy, Minutes from Hampton Park, Westboro Village, shops, and restaurants, Close to public transit, bike paths, and green space, Street parking only (no on-site parking) 1-year lease minimum. Live in one of Ottawas most desirable neighbourhoods. Contact us today to schedule a viewing. (id:29090)
206 - 205 Bolton Street
Ottawa, Ontario
Welcome home! This bright and spacious 1,210 sq. ft. condo is nestled in a tranquil pocket of Lower Town, directly across from parks and just steps to the Rideau River offering a peaceful, urban lifestyle in one of Ottawa's most connected neighbourhoods. Located on the second floor, this airy unit features high ceilings, expansive windows, and a well-designed open-concept layout. The fully renovated kitchen (2017) is a standout, with sleek quartz countertops, stainless steel appliances, ample cabinetry, and an extended breakfast bar overlooking the living and dining areas. Step out onto your private balcony perfect for morning coffee or evening wind-downs. With two generously sized bedrooms plus a den/office with built-in storage, theres plenty of flexibility for working from home, guests, or hobbies. The primary bedroom features a large closet and private ensuite, while a second full bathroom and in-unit laundry offer everyday convenience. Includes underground parking and an oversized storage locker. Residents enjoy premium amenities: rooftop terrace with BBQs and skyline views, fitness centre, party room, EV charging stations, and secure bike storage. Just a short stroll to Global Affairs, the ByWard Market, and scenic bike paths - this is a rare opportunity for peaceful, yet connected, urban living. (id:29090)
1073 Diamond Street
Clarence-Rockland, Ontario
Smart, Stylish, and Now Priced to Move Luxury living. Modern technology. Unmatched value.This is not just another Rockland home - this is the best-priced designer smart home on the market, and it's ready for you. Set on a premium corner lot, 1073 Diamond offers over 3,000 sq. ft. of beautifully finished living space, featuring 5 bedrooms, 3 full bathrooms, and a fully finished walkout basement ideal for extended family, a home gym, movie nights, or private guest space. Highlights Include: Gourmet chefs kitchen with quartz counters, 10 ft island, custom cabinetry, high-end appliances & walk-in pantry, 11 ft. high tray ceilings, rich feature walls & imported custom tile flooring, Double heated garage, expansive upper deck, and a fully fenced yard, Lower-level walkout to a professionally landscaped backyard oasis with stamped concrete patio, Primary suite with spa-style ensuite, rain shower, marble floors, and a huge walk-in closet, Two gas fireplaces with sleek, modern tile façades, CONTROL 4 Smart Home System seamlessly integrates lighting, sound, security & automation (valued at $40,000). Located in one of Rockland's most desirable family-friendly neighbourhoods and just minutes to parks, schools, trails, shopping and a short drive to Ottawa. Now listed at $887,000 priced well below replacement value. This is your opportunity to own a showpiece home that blends luxury finishes with smart tech, space, and style at a price that demands attention. Dont just visit a home. Come experience a lifestyle. Book your showing today. (id:29090)
38 Sopwith Private
Ottawa, Ontario
Discover Rural Luxury-Custom Home w/ Private Lower-Level Suite on Impressive Corner Lot! Welcome to this stunning custom-built home by Sheldon Creek Homes, set on a broad 75' x 121' corner lot in coveted Diamondview Estates in Carp. Designed for families & astute buyers seeking style, comfort & versatility, this turnkey home blends sophisticated finishes, open-concept living & rural charm. The main level captivates w/ soaring vaulted ceilings in the living room w/ open-to-above design & expansive windows flooding the space w/ nat. light. Double-storey windows & sleek black spindle railings enhance the open layout, allowing light to flow through the home, while 9' ceilings & wide LVP floors create a modern, refined feel. The living room is a striking centerpiece, w/ a grand stone feature wall w/ linear fireplace-an inviting space to relax & entertain. The exquisite eat-in kitchen is a dream, boasting quartz countertops, extended-height cabinetry, lrg island, custom hood & walk-in pantry-perfect for every gathering. A stylish powder room, main-floor office & Pinterest-worthy laundry add convenience & functionality. Upstairs, retreat to the serene primary suite compl. w/ walk-in closet & spa-inspired 5-pc ensuite. 2 add'l beds, 5-pc bath & graceful upper-level corridor open to the main floor complete the level. The fully finished 800 sq ft lower-level suite feat. 2 beds, stylish living area, priv. entrance & in-suite laundry-versatile space for rental or extended family. Outside enjoy professional landscaping w/ elegant hardscaping, patio w/ pergola, hot tub rough-in, & fully fenced yard - perfect for entertaining. Diamondview Estates offers many trails, sports courts, playground & community centre - all w/ lower taxes & water costs. Enjoy Carp's rural charm, nearby amenities, excellent schools & quick HWY access for seamless commutes to Ottawa. This home isn't just a residence - its a lifestyle. Don't miss this rare opportunity to call Diamondview Estates home! (id:29090)
202 - 225 Spence Avenue
Hawkesbury, Ontario
This impeccable condo has the best view ever! This two-bedroom condo has gorgeous interior finishes and because it is an end unit, you get a great view of the Laurentians from the balcony and from your kitchen window! This beautifully-appointed condo interior is featured on the builder's website. The ideal space for living the simple life in about 1,000 square feet with touches of luxury. All-new everything, this built-in-2022 condo includes KitchenAid dishwasher and a low-profile microwave hood fan (2022), new backsplash in kitchen (2024), 2022 stackable washer/dryer, electric fireplace and beautiful ceramic floors. Custom window dressings complete the look! All you have to do is move in! Tankless hot water heater, AC, lots of visitor parking. Other inclusions: all window dressings, two kitchen stools, and happiness! Hawkesbury offers a regional hospital, large library, multi-purpose sports complex, a waterfront park and many more amenities! 24 hours irrevocable on all offers. (id:29090)
601 Idyllic Terrace
Ottawa, Ontario
Welcome to 601 Idyllic Terrace - a meticulously upgraded, move-in ready single-family Minto home in Avalon East, with over $100,000 in premium builder finishes. This 3-bed, 2.5-bath home features a bright open-concept layout with upgraded hardwood floors and a stunning custom kitchen complete with ceiling-height cabinetry, quartz counters, a statement backsplash, and Samsung Bespoke appliances. Living room offers a modern gas fireplaces and sliding patio doors to the backyard. Upstairs, find three spacious bedrooms including a primary bedroom and a luxurious ensuite with double sinks, walk-in shower, and designer finishes. The second bath and laundry are equally elevated with upgraded tiles, cabinetry, and appliances. The finished basement offers additional living space with matching plank flooring and a rough-in for a future bathroom. Outside, enjoy the interlock walkway, landscaped yard, and expansive deck with a Toja pergola. The double car garage is fully equipped with an EV plug, upgraded panel, and automatic opener. Added touches include pot lights, upgraded railings and doors, designer light fixtures. Located steps from Lakeridge Park trails, shops, and amenities, with a brand-new French elementary school coming soon nearby. Full list of upgrades attached! (id:29090)
327 Elite
Ottawa, Ontario
Welcome to this bright and spacious 2-bedroom + loft/den, 2-bath upper unit condo, perfectly situated in a sought-after location. This well-designed layout offers an abundance of natural light, creating a warm and inviting atmosphere throughout. The versatile loft space is ideal for a home office, guest area, or cozy lounge. Enjoy the convenience of being just minutes from shopping, dining, entertainment, transit, and more. A fantastic opportunity for professionals, first-time buyers, or anyone looking to enjoy modern condo living in a vibrant community. 24 hours irrevocable on all offers. (id:29090)
601 - 556 Laurier Avenue W
Ottawa, Ontario
Welcome to this freshly painted and move-in ready 2-bedroom, 2-bath condo at 556 Laurier Ave W, featuring brand-new appliances. Perfectly located in the heart of Ottawa, you'll enjoy easy access to transit, shopping, restaurants, and Parliament Hill. The open-concept living and dining area offers a versatile layout, complemented by a functional kitchen. The spacious primary bedroom includes its own Ensuite, while the second bedroom and full bath provide flexibility for guests, family, or a home office. Step out onto your private balcony and enjoy breathtaking views of the Ottawa River and Gatineau Hills. Residents can also take advantage of excellent amenities, including an indoor pool, fitness centre, sauna, and party/meeting room. In-unit laundry and a storage locker are included. Please note: underground parking is optional and available for an additional $100 per month. (id:29090)


