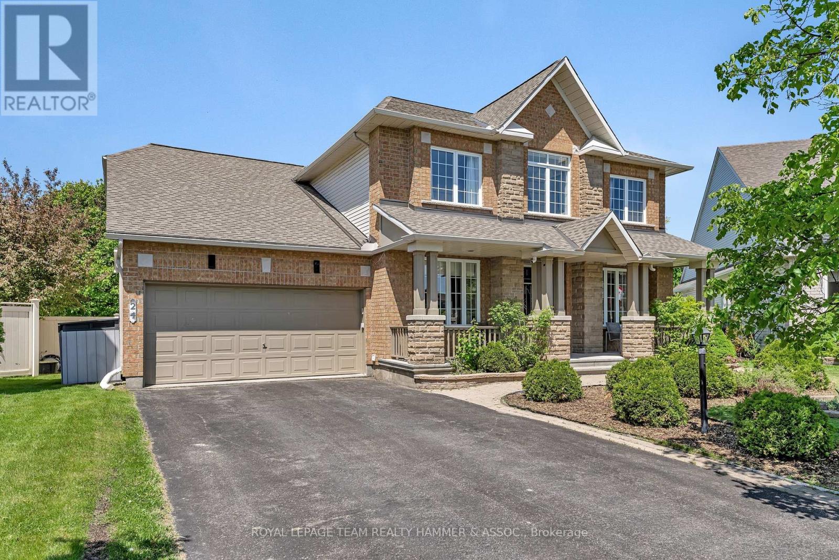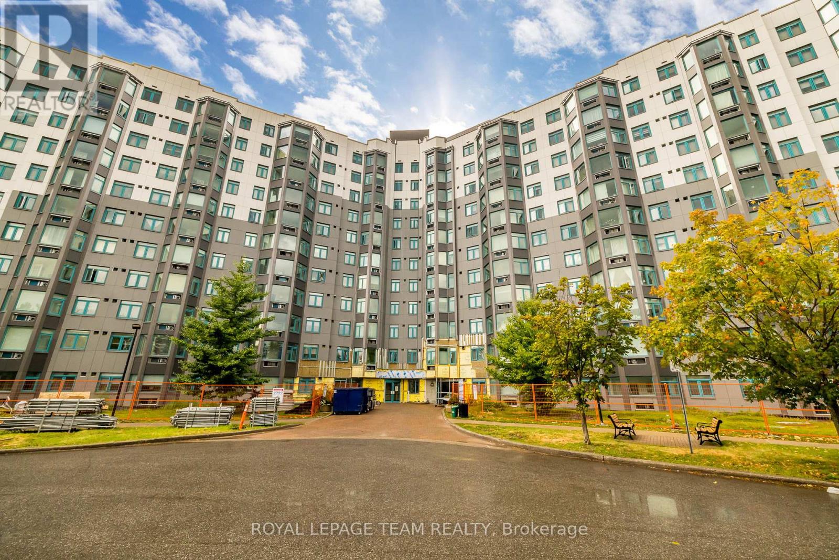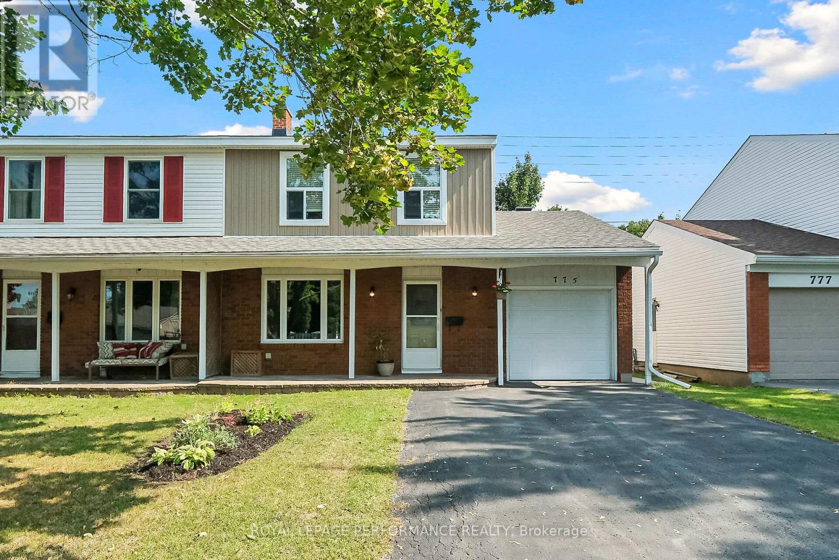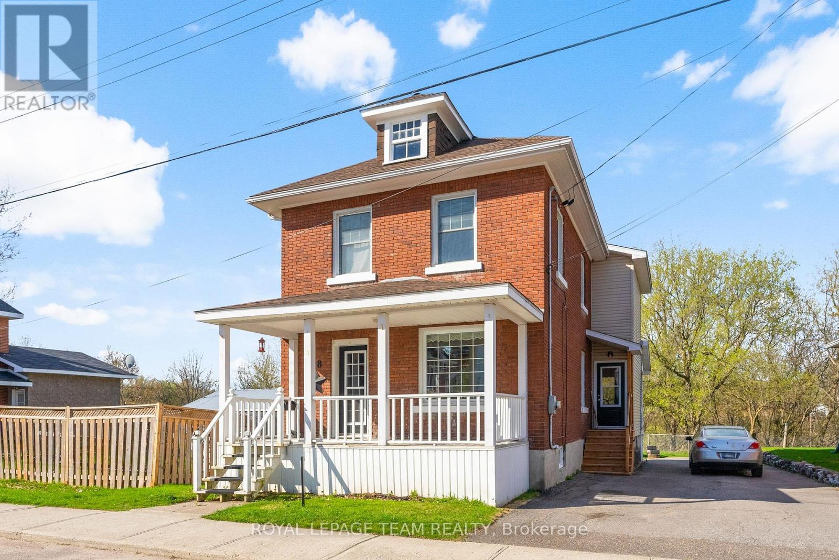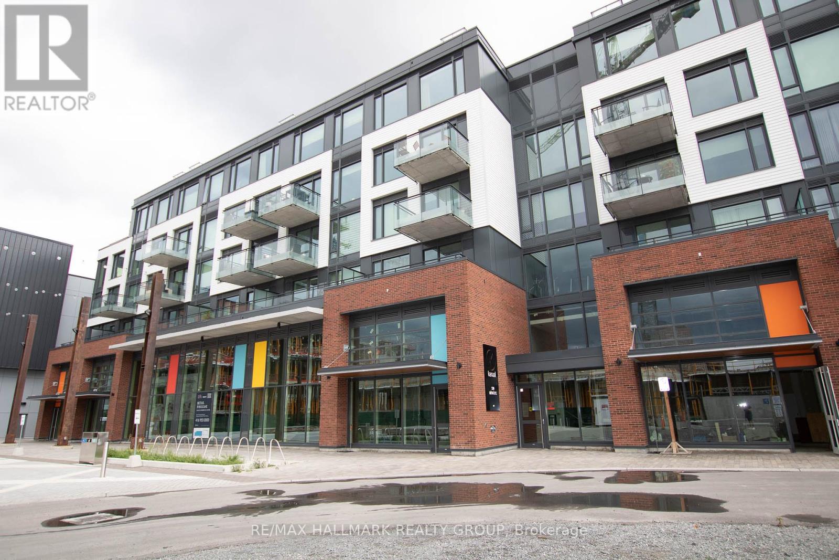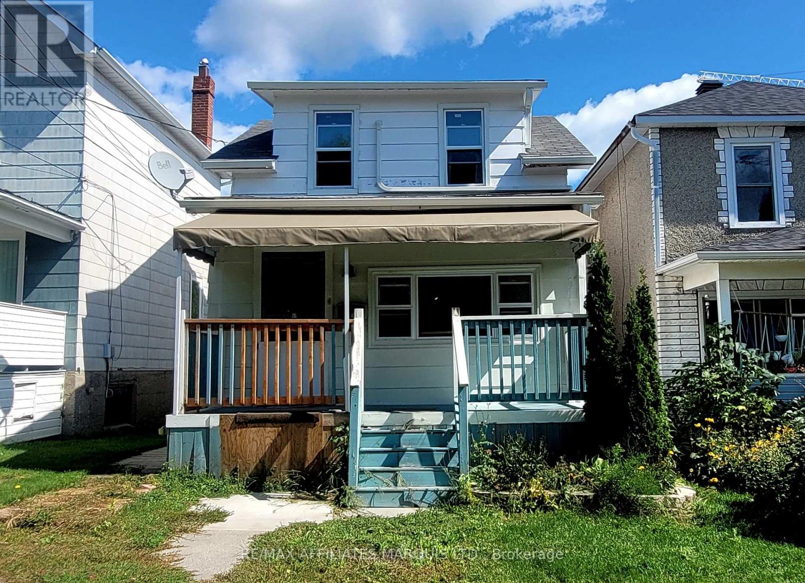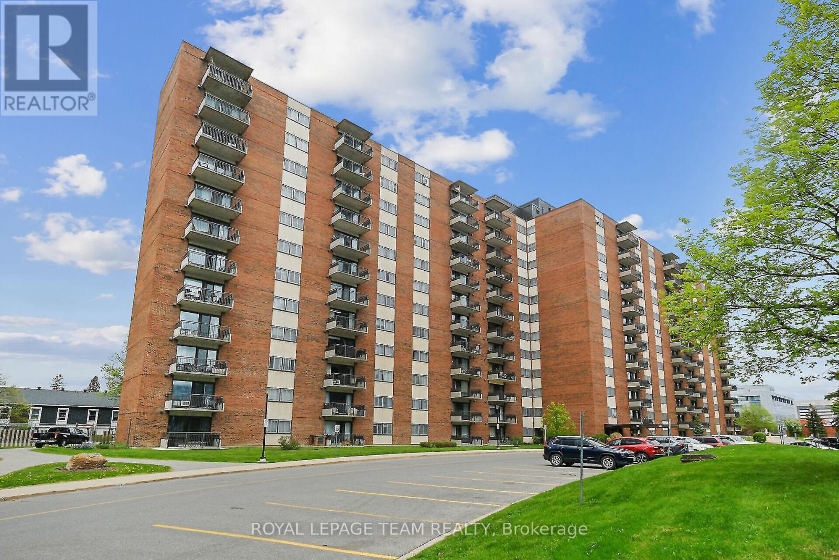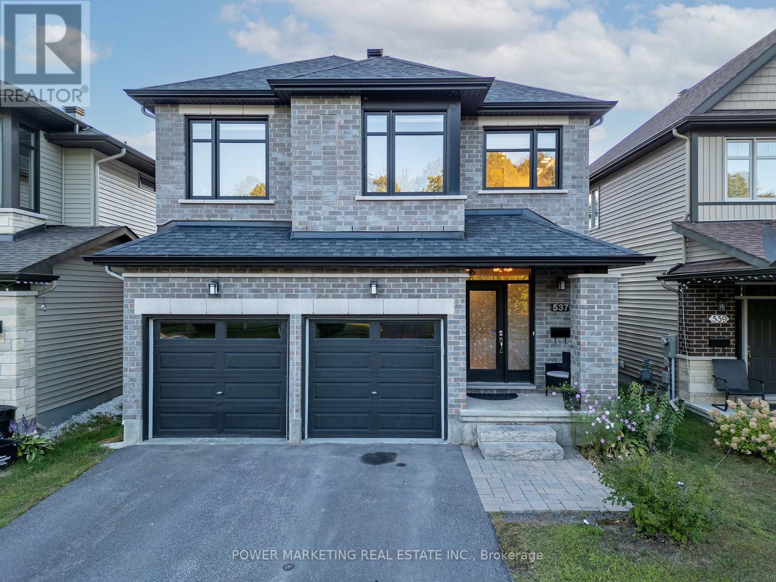24 Tierney Drive
Ottawa, Ontario
Dream Backyard. Designer Finishes. Dual Offices! This elegant, move-in ready home checks every box; two main floor offices, a chefs kitchen with granite counters and stainless steel appliances, and a massive, pool-sized backyard on nearly 1/3 of an acre. Hardwood floors, pot lights, and modern fixtures elevate the bright, open-concept layout. The family room, complete with gas fireplace, flows seamlessly off the kitchen, while the formal dining room is perfect for entertaining. Upstairs, the vaulted primary suite offers a gas fireplace and spa-style ensuite with granite counters, soaker tub, and separate shower. Three more spacious bedrooms and a full bath complete the level. The partially finished basement adds a guest bedroom with feature wall and electric fireplace, plus space to customize. Major updates include: roof (2018), furnace (2016), and A/C (2018). Style, space, and function this one has it all. Don't wait! (id:29090)
24 Tierney Drive
Ottawa, Ontario
Dream Backyard. Designer Finishes. Dual Offices! This elegant, move-in ready home checks every box; two main floor offices, a chefs kitchen with granite counters and stainless steel appliances, and a massive, pool-sized backyard on nearly 1/3 of an acre. Hardwood floors, pot lights, and modern fixtures elevate the bright, open-concept layout. The family room, complete with gas fireplace, flows seamlessly off the kitchen, while the formal dining room is perfect for entertaining. Upstairs, the vaulted primary suite offers a gas fireplace and spa-style ensuite with granite counters, soaker tub, and separate shower. Three more spacious bedrooms and a full bath complete the level. The partially finished basement adds a guest bedroom with feature wall and electric fireplace, plus space to customize. Major updates include: roof (2018), furnace (2016), and A/C (2018). Style, space, and function this one has it all. Don't wait! (id:29090)
115 - 1025 Grenon Avenue
Ottawa, Ontario
2 bed 2 bath Debussy model featuring impressive list of building services and amenities. Spacious 6 acre condo property with heated salt water pool and pickleball/tennis courts outside. Inside features squash courts, exercise room, sauna, theatre room, crafts room, golf room, bike room, games room, library, music room, with piano and keyboard, rooftop deck and party room. Unit itself has solarium -sunroom area for reading or just relaxing. This spacious unit on the main level would be a bonus for anyone with mobility issues. The open concept kitchen with granite countertops was redone 8 years ago. All special assessments have been paid by the Seller and construction should be completed by end of 2025 on this gorgeous building. Flexible closing. (id:29090)
775 De Salaberry Street
Ottawa, Ontario
Welcome to this beautifully renovated 4-bedroom, 3-bathroom semi-detached home that combines modern style with everyday functionality. From top to bottom, this home has been thoughtfully updated and offers a fresh, move-in ready space for its next owners.Step inside and you're greeted by a bright and spacious main floor with an open-concept layout. The kitchen is the true centerpiece, featuring a large island with seating, stylish cabinetry, modern finishes, and a big window that fills the space with natural light. Perfect for cooking, entertaining, or family gatherings, this kitchen truly stands out.Upstairs, you'll find four generously sized bedrooms, including a primary suite with convenient cheater ensuite access. The updated bathrooms offer a clean, contemporary design, ensuring comfort for the whole family.The finished basement provides even more living space, complete with an additional 3-piece bathroom ideal for a rec room, guest suite, home office, or playroom.Throughout the home, you'll find high-quality flooring and no carpets, making it both stylish and low-maintenance. Situated in one of Ottawas most family-friendly neighbourhoods, walking distance to Richcraft Sensplex, new LRT station and within the Colonel By catchment area, known for its prestigious IB program, this home offers both comfort and convenience.Recent upgrades include new siding, kitchen, and flooring. Don't miss your chance to own this fully renovated semi ready to enjoy from day one! (id:29090)
28 Bank Street N
Renfrew, Ontario
Welcome to this charming and well-cared-for 3-bedroom century home that beautifully combines timeless character with modern upgrades. The recently renovated kitchen shines as the heart of the home; bright, stylish, and perfect for both everyday living and entertaining. A thoughtfully designed addition offers a spacious primary bedroom retreat and a main bathroom featuring a luxurious soaker tub and separate shower. Step outside to your private backyard oasis, complete with a new saltwater pool and no rear neighbours just tranquil ravine views. Inside, the basement with a cozy gas fireplace is ideal for a rec room or additional living space. Perfectly located, this home is just minutes from trails, parks, schools, and shopping, giving you both convenience and lifestyle. A rare opportunity to enjoy charm, comfort, and updates all in one place.24-hour irrevocable on all offers. (id:29090)
314 - 320 Miwate Private
Ottawa, Ontario
Welcome to Unit 314 at 320 Miwate Pvt. - the exclusive Kanaal Condos! This VERY UNIQUE 2-floor, 2-bed, 2.5 bath unit, sits on Chaudiere Island between Ottawa & Gatineau, w/ very close proximity to Parliament Hill, trendy restaurants/shops, walking/biking paths, the Ottawa River (w/views from your balcony!), & so much more! Main level offers super spacious open concept living w/floating staircase & glass railing, beautiful accent wall design, foyer w/storage closet, powder room bath, designer kitchen w/quartz countertops, tons of cabinet/counter space, SS appliances, large living/dining areas w/large windows equipped w/automatic blinds controlled from the switch panel. Upper level features 2 generously sized bedrooms, both having en-suite baths, laundry closet w/full-sized machines, & rooms are equipped w/auto-blinds as well. Large balcony off main level offers mystical views of the Ottawa River. Underground parking, storage locker, water & heat - all included! Tenant pays Hydro. Available December 1st! (id:29090)
115 Guy Street
Cornwall, Ontario
Discover your new home in the vibrant East End neighbourhood of Le Village. This affordable, neat and well-maintained residence features everything you need for comfortable living, making it perfect for families, first-time buyers, or anyone seeking to invest in a place of their own. The inviting main floor features an open layout with an abundance of natural light and a spacious eat-in kitchen, creating the perfect space for everyday meals and family dinners. Upstairs, you'll find a large main bedroom and a second bedroom, along with an updated three-piece bathroom, ideal for rest and relaxation. The clean and functional basement is equipped with laundry hookups and offers ample space for storage or a workshop, catering to all your needs. Step outside to a quaint backyard featuring a 2-tiered deck, perfect for sitting out to enjoy a quiet moment, soaking in the sun. Plus, you have direct access to the garage. Enjoy the convenience of a one-car garage with an automatic door opener and additional parking for one more vehicle off the rear Carleton Guy Laneway. This home boasts numerous updates for worry-free living, including a new furnace (2015), remodelled bathroom (2019), front porch windows (2020), awning (2021), driveway paving (2022) and recent enhancements in 2024, including new flooring, eavestroughs, and a heat pump. Enjoy the best of city living! This home is conveniently located near shopping, schools, cycling paths, and St. Lawrence College, making it a fantastic option for those seeking accessibility and community. Don't miss this opportunity to own a charming, carpet-free home in a convenient location. Reach out today to schedule a viewing and see for yourself the incredible potential this property has to offer! (id:29090)
339 King Edward Avenue
Ottawa, Ontario
Builders & Developer's Opportunity Knocks! Presenting a prime commercial lot located at 339 King Edward in Ottawa's vibrant ByWard Market area, walking distance to Parliament Hills and Ottawa University. This impressive approx.. 14,200 square foot parcel of land is strategically positioned at the bustling corner of Rideau and King Edward, offering excellent visibility and accessibility. This commercial site presents a rare opportunity for developers and investors looking to capitalize on the high traffic and dynamic atmosphere of the ByWard Market. The location is surrounded by a variety of shops, restaurants, and cultural attractions, making it an ideal spot for retail, dining, or mixed-use development.With its generous size and prominent position, this lot offers the potential for significant growth and profitability. Whether you envision a modern retail space, a trendy dining establishment, or a mixed-use project, the possibilities are endless in this thriving community. Don't miss out on this exceptional opportunity to secure a valuable piece of real estate in one of Ottawa's most sought-after neighborhoods! Call now! (id:29090)
912 - 1485 Baseline Road
Ottawa, Ontario
Spacious and rarely available 3-bedroom, 2-bathroom condo located in a prime central area. This bright, well-maintained unit boasts a large, open-concept living and dining area with direct access to a private balcony, perfect for relaxing or entertaining. The kitchen is well-appointed with ample cabinetry and generous counter space. The primary bedroom offers a private 2-piece ensuite bathroom. Two additional bedrooms provide versatile space, ideal for family, guests, or a dedicated home office. A full main bathroom is also easily accessible. Underground parking and access to excellent building amenities, including an indoor pool, sauna, fitness center, party room, workshop and more. The location is truly unbeatable, with close proximity to Algonquin College, College Square, various parks, public transit, and Highway 417. This condo presents a fantastic opportunity for investors, first-time homebuyers, or those looking to downsize without compromising on space or location. Furthermore, the condo fees comprehensively cover heat, hydro, water, and building insurance. (id:29090)
2074 Avenue P
Ottawa, Ontario
This meticulously maintained 2+1 bed / 2 bath townhome in desirable Eastway Gardens, ideally situated at the end of a quiet street is sure to impress! This surprisingly spacious home features an abundance of natural light offering many recent upgrades. The main floor boasts brand new luxury vinyl plank flooring and fresh, neutral paint, creating a bright and modern feel. The open-concept kitchen offers ample cabinetry and a convenient breakfast bar, seamlessly connecting to the combined living and dining area. The living and dining space has convenient access to the backyard deck and lower patio, perfect for outdoor dining, relaxing and entertaining. Upstairs, you will find brand new carpeting throughout, an expansive primary bedroom, a generously sized second bedroom, and a well-appointed 4-piece bathroom just steps away. The fully finished lower level includes a spacious recreation room with new carpeting, a 3-piece bathroom, and a dedicated storage area. With its flexible layout, the lower level can easily be utilized as a third bedroom. Located just minutes from Ottawa Train Yards premier shopping district, and with convenient access to public transit and amenities nearby, this home offers both comfort and convenience in a sought-after location. (id:29090)
537 Compass Street
Ottawa, Ontario
Welcome to this award-winning former Richcraft model home, perfectly situated on a premium lot directly across from a serene park on a quiet street in the sought-after Chapel Hill South community. This Energy Starcertified home boasts elegance and functionality, featuring a formal living room, dining room, and main-level den with 9ft ceilings and gleaming hardwood floors throughout. The open-concept eat-in kitchen is a true showpiece, showcasing contemporary navy blue premium cabinetry, a stunning waterfall quartz island, and stainless steel appliances. The family room offers custom built-in shelving and an upgraded fireplace, creating a warm and inviting space for gatherings. Upstairs, the hardwood staircase leads to four spacious bedrooms, including a luxurious primary suite with a five-piece ensuite featuring contemporary floors and a floating vanity. The second level also includes a convenient laundry room and quartz countertops in both bathrooms, while the unfinished basement awaits your personal touch. This home offers not only style but also an unbeatable location and lifestyle. Residents enjoy easy access to Innes Road and Highway 417, with multiple OC Transpo routes nearby (24 and 226 at the door, and route 32 just a short walk away). Chapel Hill South Park and Rides are only three minutes away. Directly across the street, enjoy seasonal ice hockey in the winter, as well as trails and a beautiful park view year-round. With an upgraded HVAC system, excellent schools and amenities, and a vibrant yet peaceful neighborhood, this is the perfect home for families seeking comfort, convenience, and modern living (id:29090)
74 Lake Avenue W
Carleton Place, Ontario
Welcome to 74 Lake Avenue West. This Edwardian-century home has tons of character and all the modern luxuries you need, thanks to over $240K of recent renovations. Enter the stained-glass door into the grand foyer, and you will find an expansive living and dining area with tile and solid basswood floors throughout and 10-foot ceilings. The renovated kitchen features custom-milled pine flooring, ample storage, a gas range, and an island with a built-in wine fridge. Off the dining room, there is a large rec room which is perfect for a home gym, playroom, guest room, or additional bedroom. Upstairs, you will find three bedrooms, including an impressive primary suite with a gas fireplace, glass walk-in shower, original claw-foot soaker tub, and large closet with custom cedar doors. Leading into the backyard is the sunroom would make a great home office or could be converted to the dream mud room. The property is landscaped throughout with perennials, raised garden beds, and cedars that provide privacy. An oversized two-car garage adds plenty of storage options in addition to space for two cars. This home is just a short walk from schools, the beach, a public boat launch at Riverside Park, cafes, the OVRT, restaurants, and boutiques, and as a bonus, is on the Christmas Parade route! (id:29090)


