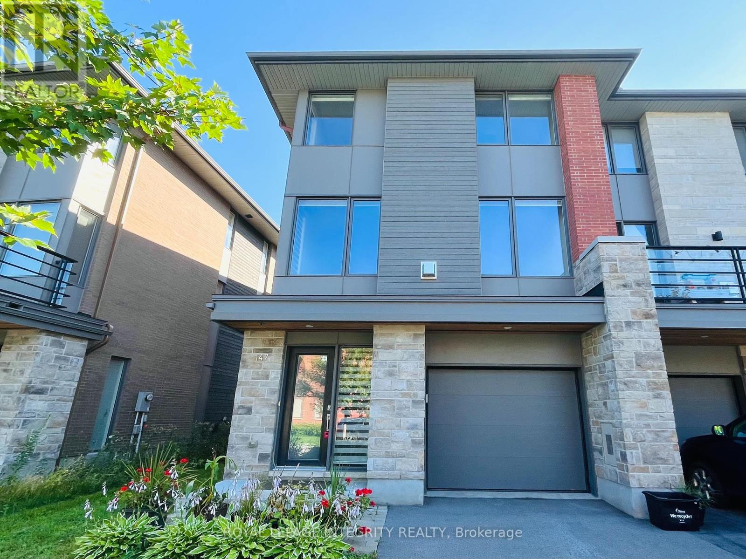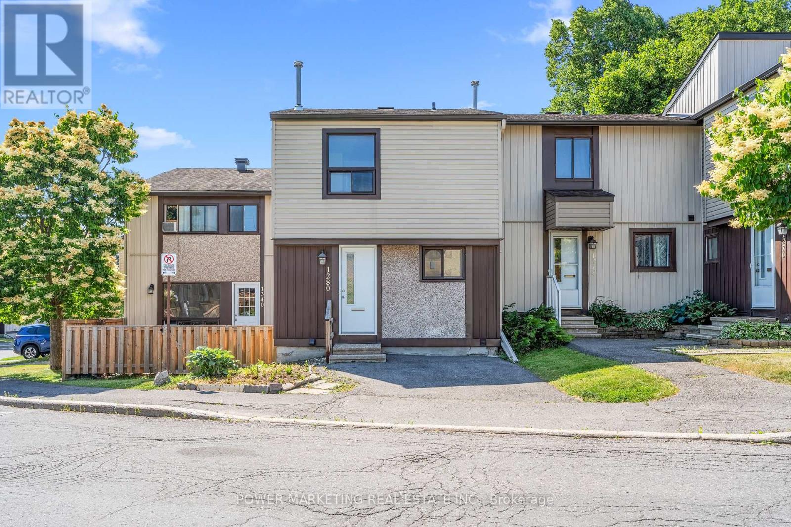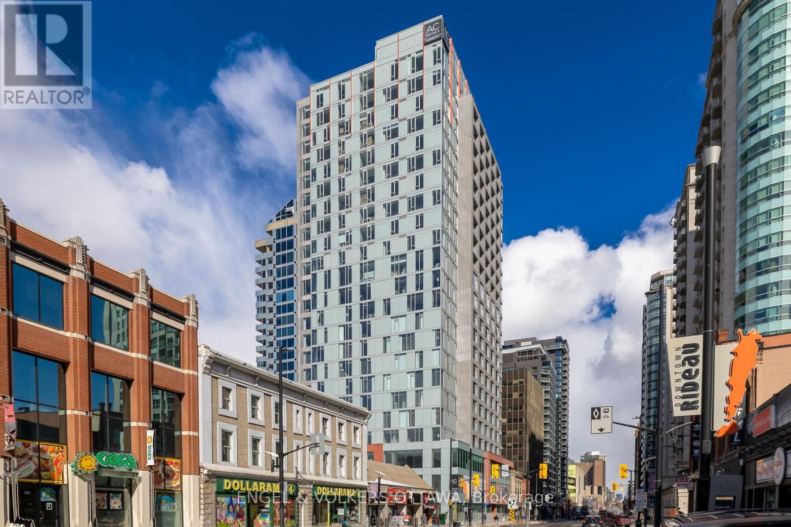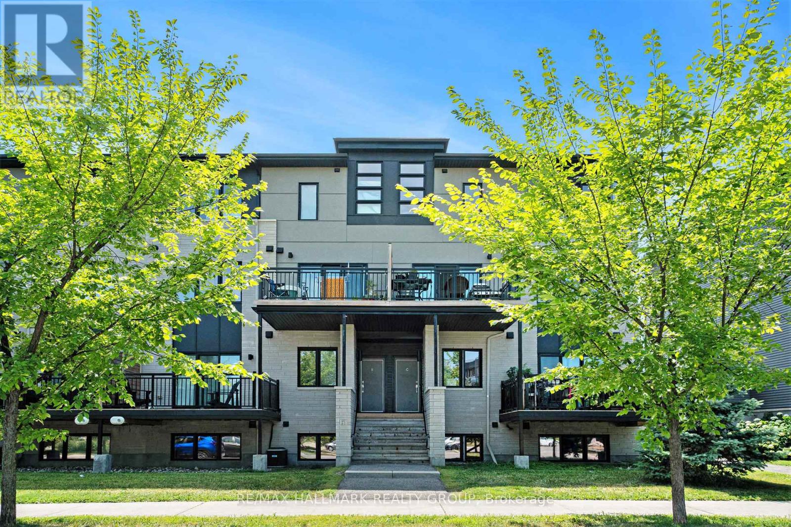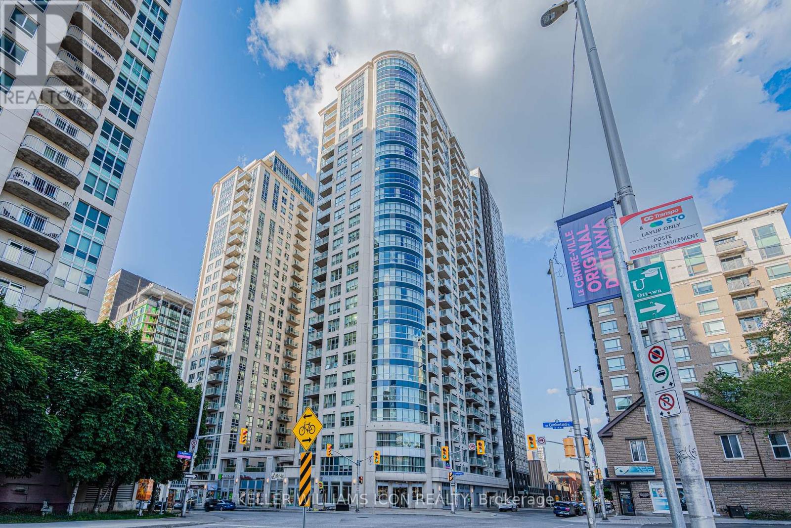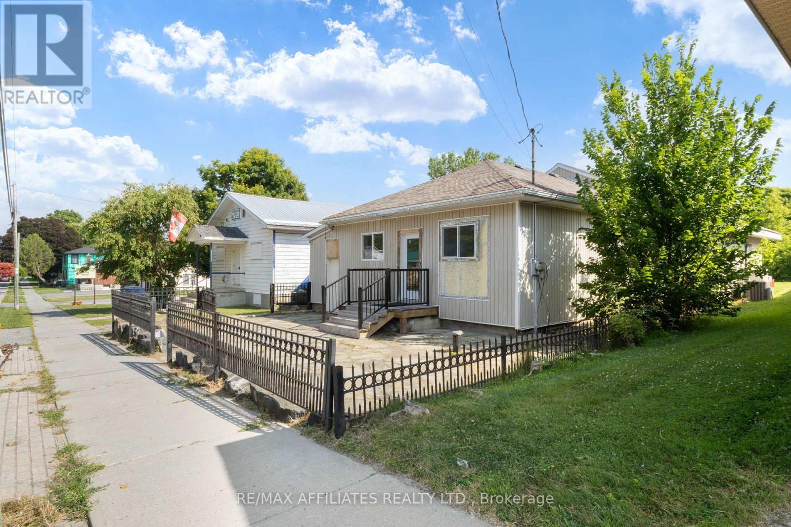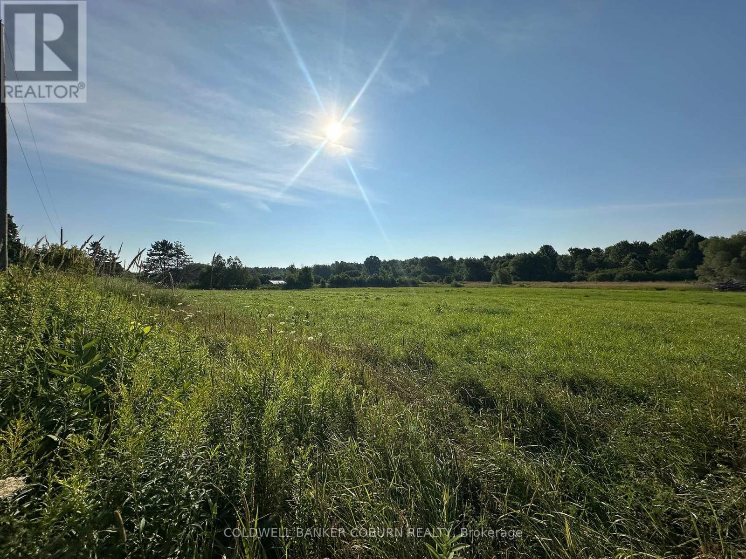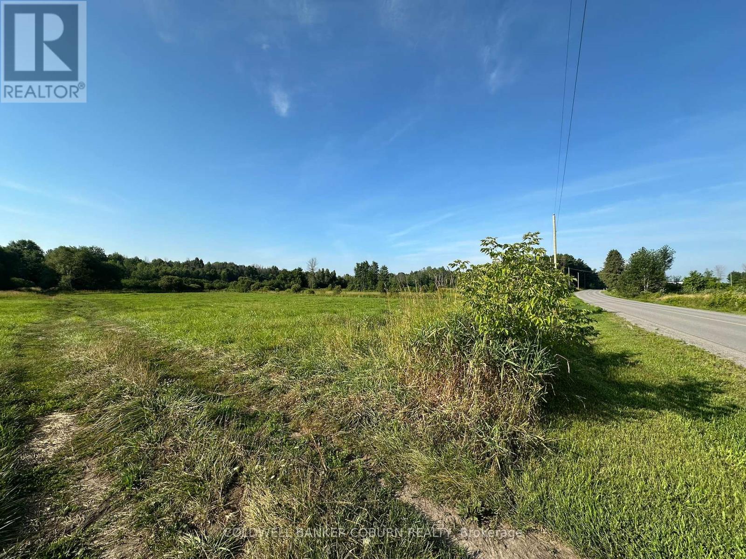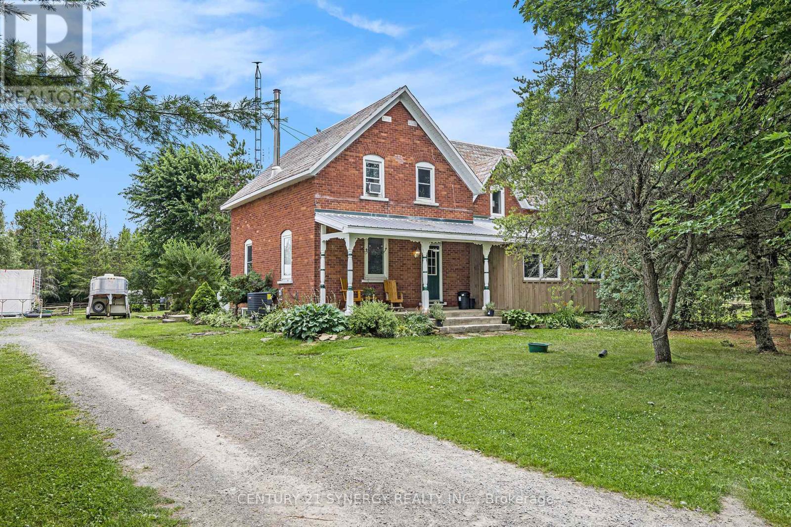147 Boundstone Way
Ottawa, Ontario
Stunning End-Unit 4-bedroom & 4-bathroom home in the coveted Kanata Lakes' Richardson Ridge, built by Uniform, rarely lived, better than NEW! Escape to your private oasis with the tranquil beauty of lush greenery, No Rear Neighbors! This large model boasts 2156 sqft of luxurious living, brilliantly functional, blending seamless style and comfort. The amazing part is the in-law suite with its own 3-pc bathroom on the main floor, perfect for guests, extended family, or a home office. The open-concept great room on the second level with oversize windows and a charming fireplace promises cozy living. The heart of the home is undoubtedly the modern kitchen, with sleek, high end cabinetry, chic backsplash, expansive quartz island and an oversize quartz counter-top offer endless space for culinary creations, complemented by top-of-the-line SS appliances that make cooking a joy. The warm embrace of solid hardwood floors gracing the main and second levels, as well as the third-floor hallways. Elegant hardwood staircases beckon you to explore the upper levels. Sunlight streams generously through large windows, effortlessly flowing into a spacious dining area, connecting the indoors with the inviting backyard. A convenience power room completes the second floor. Upstairs, the primary suite offers calming views of the backyard garden, a generous walk-in closet, and a private ensuite. Two further bedrooms share a full bathroom, while a conveniently placed laundry room adds a touch of everyday ease and practicality. Nestled in a prime location, with top-notch schools like WEJ, EOM, St. Gabriel, and All Saints just around the corner! Minutes from the Kanata High Tech Park, fantastic shopping destinations, and Richcraft Recreation Centre. Brand New Stove & Dryer added. Don't let this dream home slip away; Seize the opportunity and make it yours! (id:29090)
1280 Bethamy Lane
Ottawa, Ontario
First some buyers/ investors delight! Spacious 3+1 bedroom home ready for your move! This beautiful home offers you largely Livingroom, Eat-in kitchen, Great size main bedroom With wall of closets, good sized 2nd and 3rd bedroom, finish lower level with the rec room and the 4th bedroom and big storage space, newer hardwood floors, great condominium has done lots of recent upgrades newer roof updated windows and siding. Walk to the shopping mall malls schools and all amenities! One bus to downtown! Buy it today! (id:29090)
1804 - 199 Rideau Street
Ottawa, Ontario
Welcome to MRKT Lofts, nestled above the brand-new AC Hotel by Marriott in the heart of Ottawa's vibrant ByWard Market, where modern urban living meets upscale hospitality. This never-lived-in, thoughtfully designed one-bedroom corner unit maximizes space and comfort with an open-concept layout, floor-to-ceiling windows, and stunning views of Parliament. The sleek kitchen features stainless steel appliances and an island, perfect for casual seating and effortless entertaining. The bright primary bedroom offers a spacious closet for ample storage, while in-suite laundry adds everyday convenience. Residents enjoy premium shared hotel amenities, including an indoor pool, sauna, fitness center, bike storage, and 24/7 video surveillance for peace of mind. At street level, the AC Kitchen serves European-inspired breakfasts, while the AC Lounge offers handcrafted cocktails and tapas in a stylish setting. With a Walk Score of 99, this prime location places you steps from the city's best shopping, dining, and cultural hotspots, including the Rideau Centre, University of Ottawa, ByWard Market, LRT, and Parliament Hill. (id:29090)
C - 450 Via Verona Avenue
Ottawa, Ontario
Welcome to 450c Via Verona Avenue, nestled in Barrhaven's desirable Longfields community. This Campanale-built stacked condo (2018) offers a perfect balance of modern design and comfort. This home features 2 spacious bedrooms, 2 bathrooms, and an open-concept main floor ideal for entertaining or relaxing nights in. The kitchen is a chef's delight with neutral white cabinetry, generous countertop space, stainless steel appliances and a large center island, all open to your main living space. Enjoy natural light flooding your living room, with direct access to a private balcony perfect for morning coffee or evening wine. Upstairs boasts two generous bedrooms, including a primary with a generous size closet. Youll love the convenience of third-floor laundry and an updated full bath. Dedicated parking included! Steps to parks, top-rated schools, Barrhaven Marketplace, Chapman Mills Transit, Costco, Minto Rec Centre & more. Walk, bike, or drive to restaurants & shopping along Strandherd. Move-in ready and waiting for you! 24hrs irrevocable on all offers. (id:29090)
2209 - 195 Besserer Street
Ottawa, Ontario
Stunning Two-Bedroom Condo in the Heart of Downtown Ottawa.This bright and modern 740 sq. ft. condo offers a functional layout featuring a sleek, contemporary kitchen, an open-concept living area, and two generously sized bedroomsplus sweeping views of the Ottawa River. Floor-to-ceiling windows fill the home with natural light, creating a peaceful retreat above the city's energy. Includes one Premium underground parking space and a individual entrance storage locker behind the parking for your convenience. Residents enjoy a wealth of amenities in this well-managed, low-fee building, including a 24-hour concierge, indoor pool, fitness center, sauna, theatre room, and party/meeting rooms.Step outside and explore everything downtown has to offer.Parliament Hill, the ByWard Market, Rideau Centre, University of Ottawa, and LRT transit are all just a short walk away. Ideal for professionals or anyone seeking a central, turn-key lifestyle. (id:29090)
79 George Street
Lanark Highlands, Ontario
Welcome to 79 George Street, the former home of the well-loved "Lanark Landing" restaurant, now offering a rare and flexible opportunity in the heart of Lanark Village. Zoned General Commercial, this property can be used as residential, commercial, or a combination of both, making it ideal for first-time buyers, downsizers, investors, or entrepreneurs looking to bring their vision to life. Recent updates include a brand new front entrance door and windows installed in 2025. Select rooms have been upgraded with new insulation and drywall, and the entire property benefits from all-new plumbing completed between 2024 and 2025. With these modern improvements already taken care of, the hard work is done allowing you to move in or get to work with confidence.The property sits just steps away from the local fire station, which may contribute to more favourable insurance rates. Lanark Village itself offers a public school, a Catholic school, a golf course, and a public boat launch to the beautiful Clyde River, all within close proximity. Located just 15 minutes from Perth, 35 minutes from Calabogie, and approximately 1 hour and 10 minutes to Ottawa, this is rural living with easy access to major centres. In a rare situation we have listed UNDER a 2022 professional appraisal, this is your chance to own a piece of Lanark's history and future. The General Commercial zoning allows for a wide range of permitted uses including a retail shop, restaurant, café, office space, day nursery, or even a bar the possibilities are truly endless. Come and take a look and picture your vision come alive! Floor plans will be uploaded shortly to pictures. (id:29090)
00000 Pittston Road
Edwardsburgh/cardinal, Ontario
1 Acre building lot to be severed. The land is tile drained. (id:29090)
295 Harthill Way
Ottawa, Ontario
Come and see this beautiful 2-storey home in the quiet neighbourhood of Fraser Fields, Heritage Park. Built in 2011 by Holitzner Homes, this Mulberry Model (2,366 sq ft living space) is attractive & practical both inside & out. You'll love the front porch - it's big enough for chairs, perfect for relaxing. Stone exterior, interlock landscaping widens the driveway, attached garage has extra storage space. Enjoy a fully fenced, landscaped backyard, complete with maple tree and lovely stone patio for outdoor dining. Roof updated in 2022. Moving inside, you have an impressive foyer & staircase open to the 2nd floor. There's room to greet guests and deal with the family's coats, boots & bags. The kitchen is both modern and practical with quartz countertops, lots of storage & space to cook together. The homeowners have stylishly updated this home with custom lighting & luxury engineered flooring throughout. The living & dining areas are great for entertaining, but the family room next to the kitchen is the real highlight for your family with its fireplace, large windows and cozy atmosphere. The primary bedroom is a retreat - big enough for a king-sized bed with space to spare! Theres even a fireplace for extra comfort. The ensuite bathroom has 4 pieces and wait until you see the dressing room/walk-in closet - enjoy the natural light from the large window & the space to pamper yourself. With 2 more bedrooms, family bathroom & laundry room upstairs, this home is beautiful, spacious and move-in ready. Come settle into this great neighbourhood and enjoy its many amenities: parks & playgrounds, excellent schools, Clark Fields Recreational Center, bike paths, dog-walking trails, proximity to shopping centers, Costco, public transit & major roadways to shorten your work commute. Ask your agent for copy of the Feature Sheet for list of upgrades & appliance details. (id:29090)
936 Rossburn Crescent
Ottawa, Ontario
This wonderfully kept home boasts a full range of features! The Pebble Beach from Monarch is approx. 2579 sq. ft. on the 2 main levels plus a fully finished basement! As you enter, you'll find a grand foyer with soaring ceilings up to the second storey complimented by new 24x24" ceramic tiles '22. The spacious dining room features gleaming hardwood floors & custom accent wallpaper. Abundant space to accommodate special occasions or holiday feast! Original floor plan labeled this space as both a Living room & dining room. Arrange this area to your needs & wants. The family room is also very spacious & features hardwood floors, gas fireplace, built-in entertainment & display unit & large windows for natural light. This is the perfect spot for the family to gather. The eat-in kitchen has a huge amount of storage. Features include granite counters, newly installed pot lights '23, newer appliances including a GE side-by-side fridge, GE Cafe double oven with induction stove, all installed in '19.Plus there's an LG dishwasher. Main fr laundry offers newer LG washer & dryer '19. Upstairs is the huge Primary bedroom with walk-in closet & lovely 5 piece ensuite bathrm. All secondary bedroom are wonderfully sized & perfect for family or guests. A 4 piece bathroom is conveniently located to service this level. In the basement you'll discover a large games/recreation room, ideal to watch TV & enjoy table games such as pool. The 5th bedroom is spacious offering a walk-in closet & large window for easy egress and natural light. A 4 piece bathroom is also on this level. Outside, the property boasts a range of wonderful features including interlocking walkway with soft landscaping out front '20. Enjoy the large front porch. The fully fenced South facing backyard offers a 16 x 9.7 ft enclosed ('20) deck making this area a 3 season experience! Other features include a new owned HWT '19, New Wi Fi heat pump for AC & heating '24 & Eco Bee thermostat. Make this your family home today! (id:29090)
146 Wolford Ctr Centre
Merrickville-Wolford, Ontario
Welcome to 146 Wolford Centre Road, Merrickville a charming Century home offering 23 acres, well-treed with the perfect blend of country charm and comfortable living. Ideal for horse enthusiasts or those dreaming of a hobby farm, this property is well-equipped with a barn featuring 5 horse stalls, 3 paddocks, ( 1 paddock has a small barn that was used to keep sheep in),a 2-acre fenced area, a hay shelter, and a chicken coop ready for animals, grazing, and outdoor activity. Inside, the home offers 3 bedrooms, 2 bathrooms, and a welcoming front foyer that opens into a warm, character-filled layout. A main-floor room, currently used as a home office, provides flexible space for a den, guest room, or creative studio. The spacious living room with a cozy woodstove flows into the eat-in kitchen, which boasts ample cabinetry, generous countertop space, and a breakfast counter. Adjacent to the kitchen, the family room features a beautiful exposed brick wall, and the mudroom leads to a backyard deck, ideal for relaxing or entertaining. The home is also well-appointed with modern systems, including a heat pump, high-efficiency propane furnace, woodstove ( installed 2 yrs ago) , and a GenerLink hookup for backup power. Additional features include 100-amp electrical service, a UV water filtration system, and a water softener, ensuring comfort, safety, and convenience year-round. Across the road, 20 of the ACRES includes a 5-acre fenced area and two walk-in shelters & a cedar forest perfect for grazing horses or other livestock. Whether you're looking to expand your farming potential or enjoy the privacy and open space of rural life, this extra land adds exceptional value and opportunity. Located just minutes from the historic village of Merrickville, this one-of-a-kind property is a rare opportunity to embrace peaceful country living with room to grow. Another BONUS is this property backs onto over 300 acres of CROWN LAND. (id:29090)
3939 Howes Road
Kingston (City North Of 401), Ontario
Experience the perfect blend of country charm and city convenience at 3939 Howes Road. Offering 2+1 bedrooms, a full 4-piece bath, and a handy 2-piece ensuite. The kitchen is well laid out for family meals, with a bright living area and a separate family room designed for gathering and entertaining. The finished basement includes another bedroom, a large rec room, and an oversized garage is ideal for storage, tools, or projects. Outside, enjoy the expansive deck, landscaped gardens, and mature maple, oak, and apple trees. Cool off in the above-ground pool or unwind in the hot tub. Whether you're gardening, hosting, or just relaxing, the space is ready for it. A quiet setting with quick access to essentials, schedule your showing today. (id:29090)

