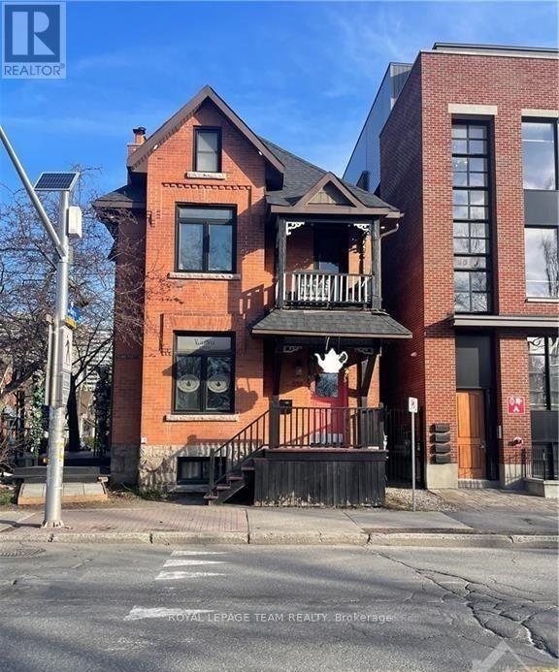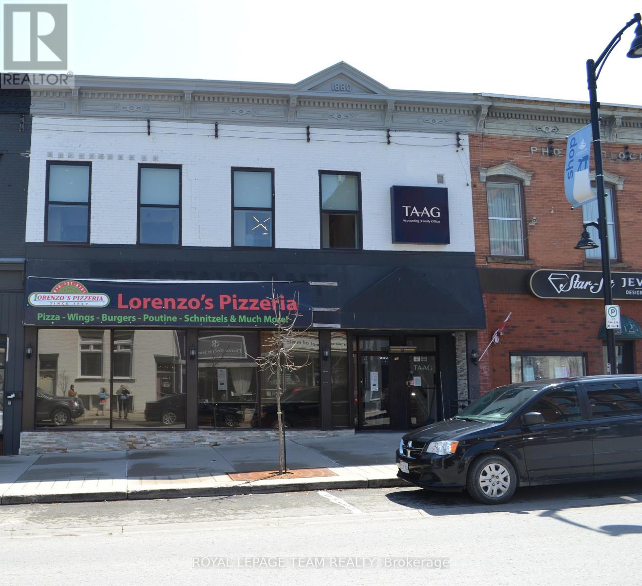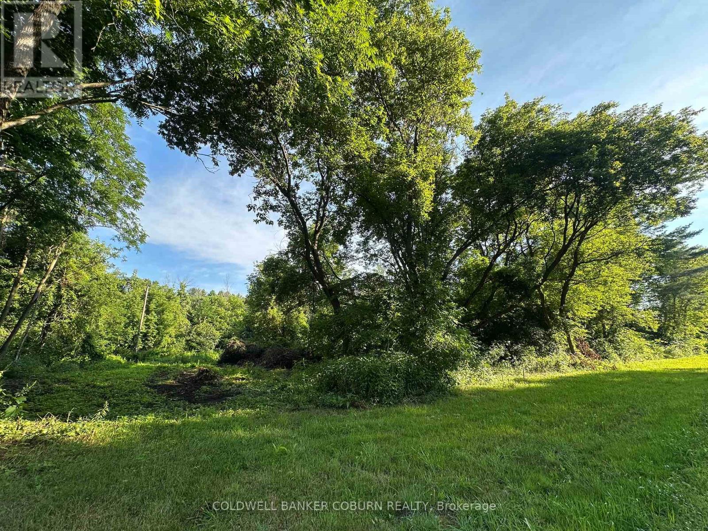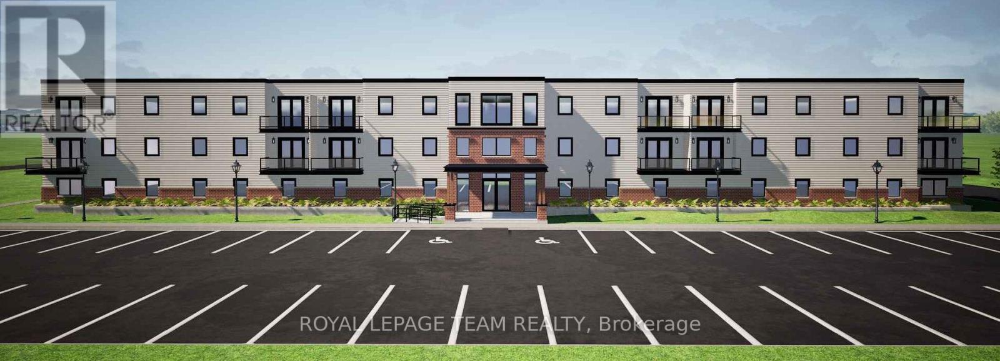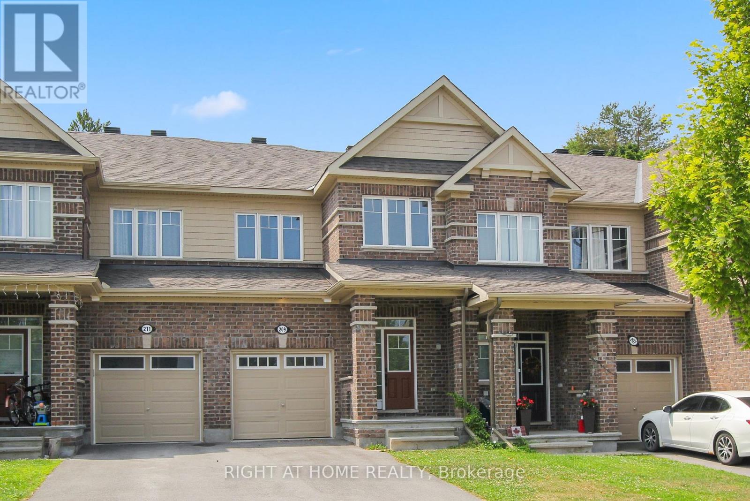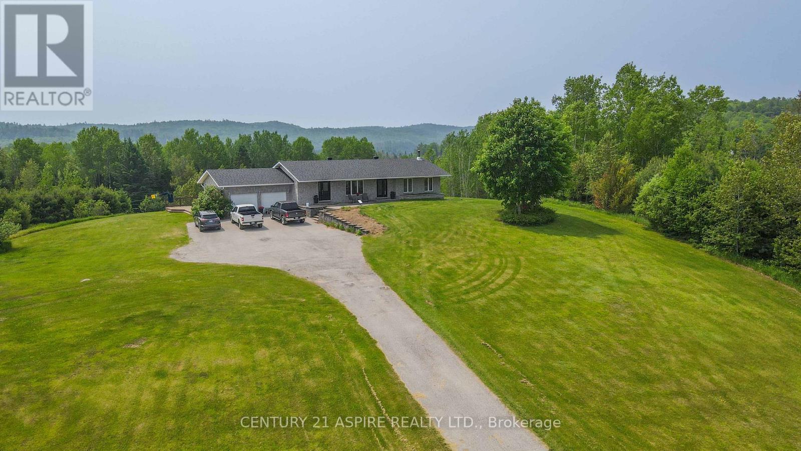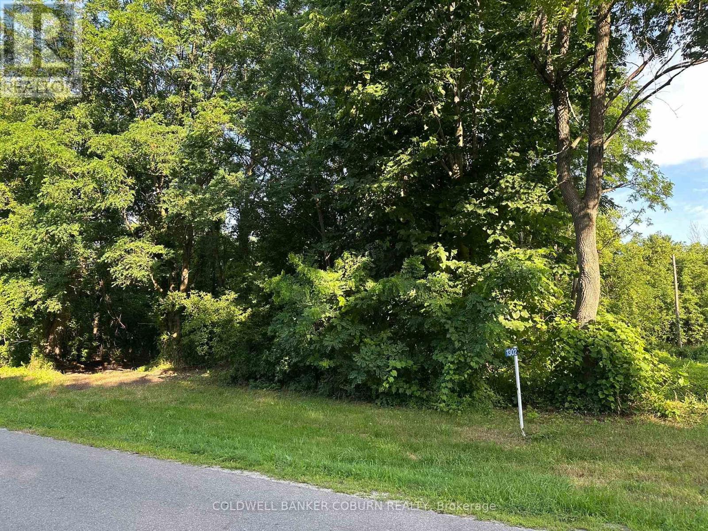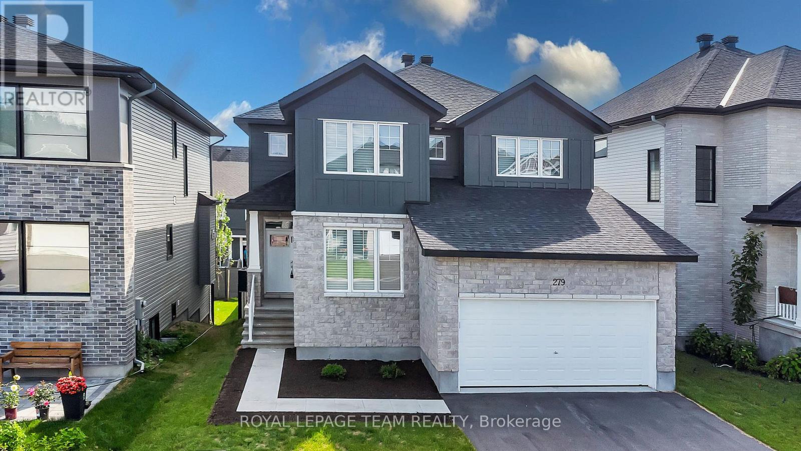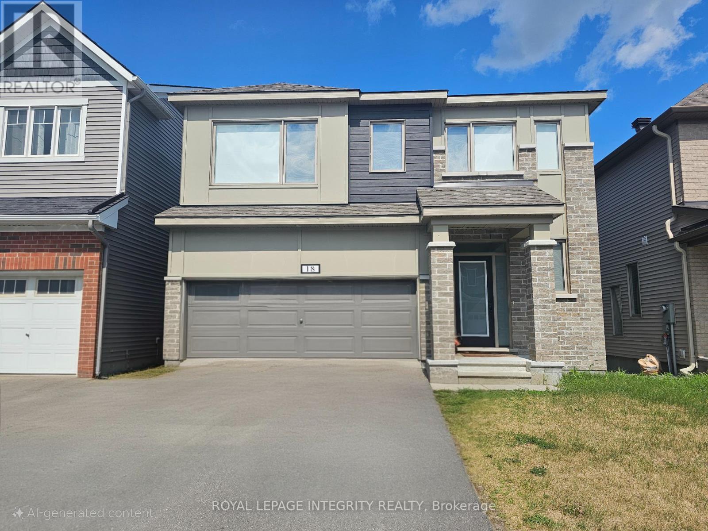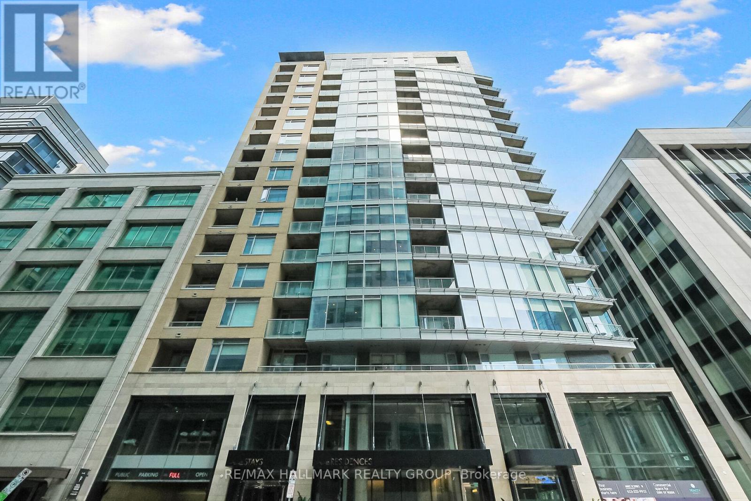551 Somerset Street W
Ottawa, Ontario
Welcome to 551 Somerset Street. Timeless Charm with Modern Upgrades. Step into a building that blends the classic style and character of the past with the convenience and safety of modern construction. Fully restructured and extensively renovated in 2016, this turn-key property offers peace of mind with upgrades that meet current building and fire codes. Major Renovations Completed in 2016 Include: Full replacement of all mechanical, electrical, and plumbing systems (including underground plumbing to the City sewer) All floor joists replaced for enhanced structural integrity. Upgraded electrical systems (separately metered for two units)Installation of all new windows, doors, and roofing. Two new furnaces. Additional Features: Two new air conditioners installed in 2021, two separately metered units ideal for investment. Architectural drawings/plans available upon request. Perfectly located across from Dundonald Park, this property offers a blend of lifestyle and investment opportunity in one of the city's most sought-after neighbourhoods. Don't miss your chance to own this beautifully updated and well-located gem. A true turn-key opportunity in the heart of the city. (id:29090)
129 John Street N
Arnprior, Ontario
Prime Investment Opportunity in the Heart of Downtown Arnprior. Don't miss this exceptional opportunity to own a versatile commercial property ideally situated in the vibrant core of downtown Arnprior. The main level features a well-sized restaurant space, (which is closed) complete with a welcoming dining area, kitchen area, and bar area. Upstairs, the second level has been beautifully renovated into a modern and professional office environment. It includes: A spacious reception area, six private offices, a bright and airy boardroom, a lunch room and washroom facilities. This property also includes three dedicated parking spaces, a rare find in the downtown area. Whether you're an investor, business owner, or entrepreneur, this multi-use building offers endless potential and prime visibility in a high-traffic location. Note building for sale only, not equipment. (id:29090)
000 Pittston Road
Edwardsburgh/cardinal, Ontario
1 Acer building lot being severed. Closing will be dependent on the completion of the severance. (id:29090)
Lt 2 Read Street E
Merrickville-Wolford, Ontario
This amazing 1.264-acre commercial lot presents a rare and highly desirable opportunity for developers and investors. Fully zoned and site plan approved for a 43-unit rental apartment building, significantly reducing timelines and offering significant income potential All major utilities are available at the street, further simplifying development. The location is exceptionally desirable, just walking distance from the community centre, library, historic locks, shops, restaurants, and patios. This will make renting units easy, as that is what everyone is looking for in a rental. This building is well thought out in its design, and features one and two bedrooms, with an elevator, for anyone who cannot take the stairs. All plans and reports are provided to get you started with your project and adventure. With the potential for CMHC financing approval, this is a standout investment in one of the region's most charming and in-demand areas. Don't miss this turnkey development site in the heart of Merrickville. (id:29090)
209 Hartsmere Drive
Ottawa, Ontario
Welcome to 209 Hartsmere! This 3-bedroom, 2.5-bathroom home is a true gem, perfectly located in one of Ottawas most sought-after neighbourhoods. With top-rated schools, recreation, shops, and more just minutes away. This amazing 3bed, 2.5 bath townhouse has an open-concept living space on the main floor. Spacious gourmet kitchen with pantry and stainless steel. Second floor offer master bedroom with 3 piece en-suite and walk-in closet, 2 good size bedrooms with closets, and full 3 piece bathroom. The finished basement adds even more versatile living space ideal for a big screen, gym, or playroom. Walking distance to schools and park. This home is move-in ready and waiting for you. Book your showing today! (id:29090)
2112 Schutt Road
Lyndoch And Raglan, Ontario
Nestled atop a picturesque hill, just over 6 acres of private property offers breathtaking views of surrounding lands and valleys just outside of quaint and charming Palmer Rapids. The stunning stone home features 3 bedrooms, a partially finished basement, and an attached 2-bay garage. The main level boasts a functional layout with a kitchen, powder room, main-level laundry, dining area with walkout to a spacious deck, and a cozy living room. Two bedrooms, including a primary suite with an ensuite, complete the level. The lower level offers a rec room, a third bedroom, a den, plenty of storage, and a roughed-in space ready for a bathroom. Perfectly located near recreational lands and lakes, this property is ideal for outdoor enthusiasts. With its serene setting, lovely landscaping, and modern conveniences, this is the ultimate retreat for those seeking tranquility and adventure. Dont miss this rare opportunity! (id:29090)
00 Pittston Road
Edwardsburgh/cardinal, Ontario
Building lot being severed off of 1302 Pittston Road. Dimensions will be 56m wide and 125m deep. There are two lots to be taken which are identified as 00 Pittston Rd (east side) and 000 Pittston Rd (west side). There is an old abandoned stone house on the east side lot. Book your showing today. (id:29090)
279 Ketchikan Crescent
Ottawa, Ontario
Stunning 2023-Built Home in Kanata Lakes. Perfect for Multigenerational Living! This move-in-ready home offers elegance, space, and thoughtful design in the prestigious Kanata Lakes community. Located in a family-friendly neighborhood surrounded by walking paths, parks, and top-rated schools, its ideal for growing families and multi-generational living. Main Floor Highlights: A grand entrance welcomes you with 9-ft ceilings, elegant two-tone paint, and large windows with stylish blinds. Pot lights illuminate white oak hardwood floors, while a spacious walk in closet keeps outerwear organized. The designer powder room completes the space. The gourmet kitchen boasts a 9-ft quartz island, stylish gold-toned hardware, upgraded stainless steel appliances, a walk-in pantry, and elegant pendant lighting. The dining room features oversized patio doors leading to a large deck, perfect for outdoor entertaining. The great room wows with a ceramic-surround fireplace, architectural beam mantle, and vaulted ceiling. A private main-floor suite includes a separate living space, full bedroom, ample closet, & an en-suite with quartz counters and a full tub/shower. Second Floor Retreat: The primary suite offers dual closets (walk-in + secondary) and a luxurious en-suite with quartz counters, a soaker tub, and an oversized glass shower. Three additional bedrooms provide generous space, while the main bath features quartz counters and a separate tub/shower area. A bright upper-floor laundry room adds convenience. Finished Walkout LL: A spacious recroom is perfect for a home theatre or gym, complemented by a stylish wet bar with quartz counters. A full bath with an oversized shower & abundant storage complete this level. Better than buying new, this home offers luxury, function, and an unbeatable location! Some photos are virtually staged, curtains in staged rooms not included. 24 hours irrev. on all offers preferred. (id:29090)
18 Racemose Street
Ottawa, Ontario
Nestled in the heart of the family-friendly Half Moon Bay neighborhood, this thoughtfully designed home features 4 spacious bedrooms and 3.5 bathrooms, including a Jack & Jill setup, across more than 2,700 sq. ft. living space. The main floor offers an open-concept layout with a separate den, generous living and dining areas, and a well-appointed mudroom with plenty of storage. The gourmet kitchen is a true centerpiece, showcasing white cabinetry, stainless steel appliances, a large island, ideal for preparing meals and entertaining guests. Upstairs, the primary suite provides a private retreat complete with a 5-piece Ensuite and walk-in closet. Bedrooms 2 and 3 share a well-designed Jack & Jill bathroom, while Bedroom 4 enjoys its own private Ensuite ideal for guests, in-laws, or older children. A conveniently located laundry room is situated near all bedrooms for added ease. Located near public transit, beautiful parks, and top-rated schools, this home delivers the perfect blend of comfort and convenience. Available from September 15th. Rental application form, recent Credit Report from Equifax, Letter of Employment & 3 latest pay stubs and IDs are required. (id:29090)
41 Blackshire Circle
Ottawa, Ontario
Exquisite Corner-Lot Home in Prestigious Stonebridge Golf Community. Welcome to 41 Blackshire Circle, an exceptional home nestled on a rare corner lot in the sought-after Stonebridge Golf Course Community. Boasting over $250,000 in premium upgrades, this elegant 2-storey home is the epitome of refined living, offering a seamless blend of luxury, functionality, and resort-style amenities. From the moment you arrive, the homes impressive curb appeal and meticulously landscaped grounds make a striking first impression. Inside, a grand foyer with soaring ceiling sets the tone for the sophisticated interior, leading into spacious formal living and dining areas ideal for entertaining. At the heart of the home lies the gourmet kitchen, featuring an oversized island, ample cabinetry, and a cozy breakfast nook that overlooks the backyard oasis. The adjacent family room impresses with 18-ft ceilings, a full brick accent wall, and a gas fireplace, all framed by a stunning wall of windows that flood the space with natural light. Upstairs, the private primary retreat offers a serene sitting area, a luxurious 5-piece spa-inspired ensuite, and a generous walk-in closet. Three additional bedrooms provide ample space for family or guests along with another full bathroom. The fully finished basement is perfect for multi-generational living with a full kitchen and bathroom. There is also space to add a potential fifth bedroom, (window well already installed), making it ideal for a nanny or in-law suite. Step outside to your personal backyard resort, thoughtfully designed for both relaxation and entertainment. Enjoy a sparkling inground pool, gazebo, gas firepit, and interlock patio, all surrounded by lush, manicured gardens and a pool shed for convenience. (id:29090)
907 - 101 Queen Street
Ottawa, Ontario
Experience one of the National Capital's most luxurious private condo residences while living in this stunning 2-bedroom, 2-bathroom Suite. Don't just dream of enjoying an iconic lifestyle - Live an inspirational lifestyle each & every day of the year. This exquisite 1027 sq ft corner suite of refined living space offers you fabulous North-Western views of the Peace Tower and Parliament's West Block building from your floor to ceiling windows and private corner balcony. This luxurious condo suite features many rich upgrades: induction cooktop, built-in oven, wine fridge, upgraded kitchen cupboards and countertops. Don't waste life's precious time driving when you can enjoy an iconic lifestyle right at your doorstep. Discover the best of the National Capital in the best location imaginable! 101 Queen Street is nestled between Queen Street and Sparks Street in the heart of the National Capital's historical and entertainment district only steps to so many iconic National Capital treasures: Parliament Hill, the ByWard Market, Major's Hill Park, the National Art Gallery, and the National Arts Centre. Experience a modern oasis amidst the heart of Ottawa, walking distance from some of Canada's top restaurants, exceptional shopping and legendary attractions. Enjoy world class amenities including a 24hr fitness centre, host a business meeting in the contemporary boardroom which features videoconferencing technology with HD 1080P Video quality, enjoy some of the most spectacular views of the Parliament in the SkyLounge on the 12th floor (the perfect spot for an intimate cocktail event and business luncheon), relax in the private theatre room to enjoy the ultimate movie experience in one of the 11 smart tech recliner chairs, host up to 75 people in the private lounge, enjoy 24/7 Concierge services, relax in the 3000 sq ft Outdoor Courtyard. When guests come to visit they can book a room in the luxury Boutique Hotel which occupies lower floors of this exceptional building. (id:29090)
7 Bridge Street
North Stormont, Ontario
Sitting on Approx. 1.23 ACRES this Stunning 3+2 Bedroom Bungalow in the Heart of Crysler features a MASSIVE OUTBUILDING with hydro for all of your additional needs! The beautifully maintained home itself, offers the perfect blend of character, space, and functionality. Featuring original hardwood flooring throughout the main floor and soaring cathedral ceilings, this bungalow exudes warmth and charm from the moment you step inside. The main level boasts a spacious living room with a large window that floods the space with natural light, a bright dining room with patio doors providing easy access to the massive backyard deck, and a well-appointed kitchen complete with stainless steel appliances and ample cabinetry. The primary bedroom is a true retreat, offering a walk-in closet and a private 4-piece ensuite. Two additional bedrooms share a stylish 3-piece main bathroom. For added convenience, the laundry room is also located on the main floor. The fully finished basement expands the living space with a kitchenette, two additional bedrooms, a 3-piece bathroom, and a separate entrance, making it ideal for a potential in-law suite. Located in a quiet, family-friendly neighborhood, this home is move-in ready and offers incredible flexibility for multigenerational living or rental potential. Don't miss your chance to call this one home! Call today to book your private viewing! (id:29090)

