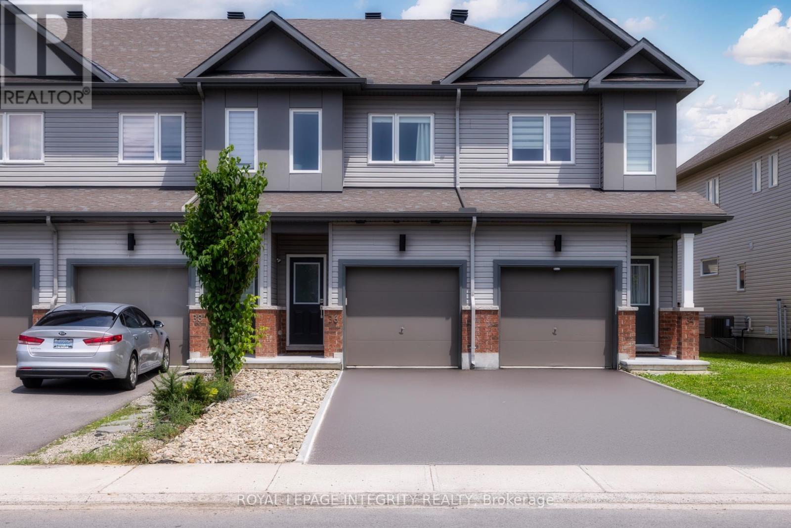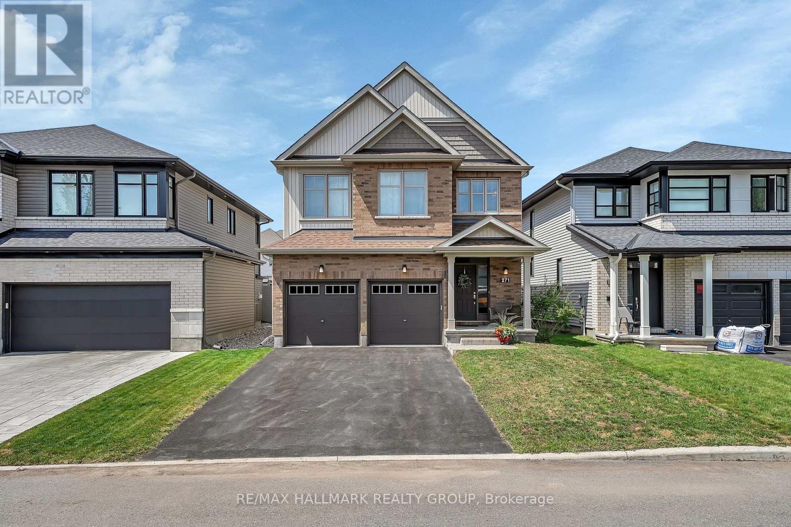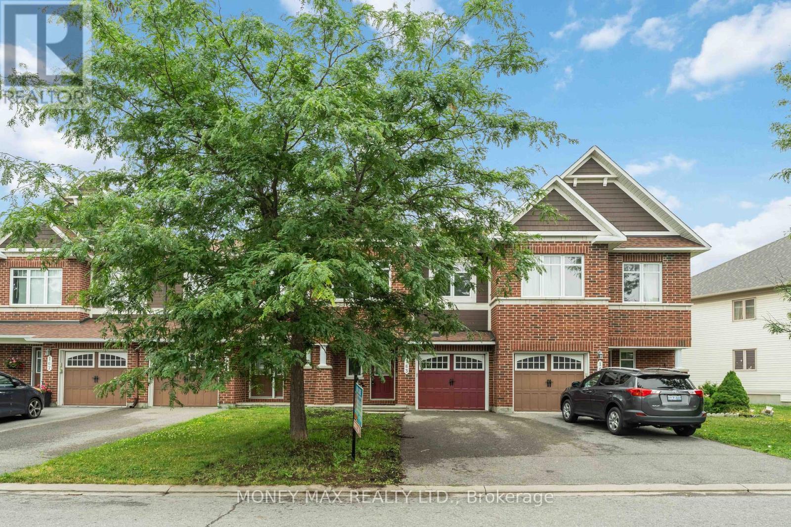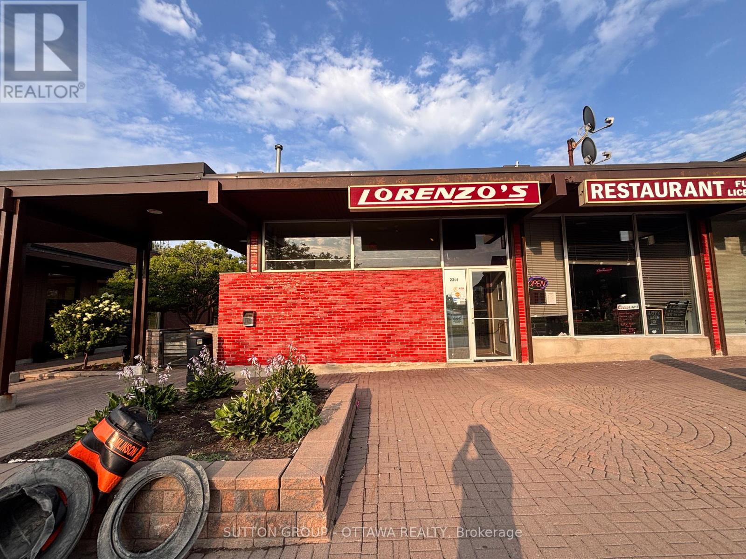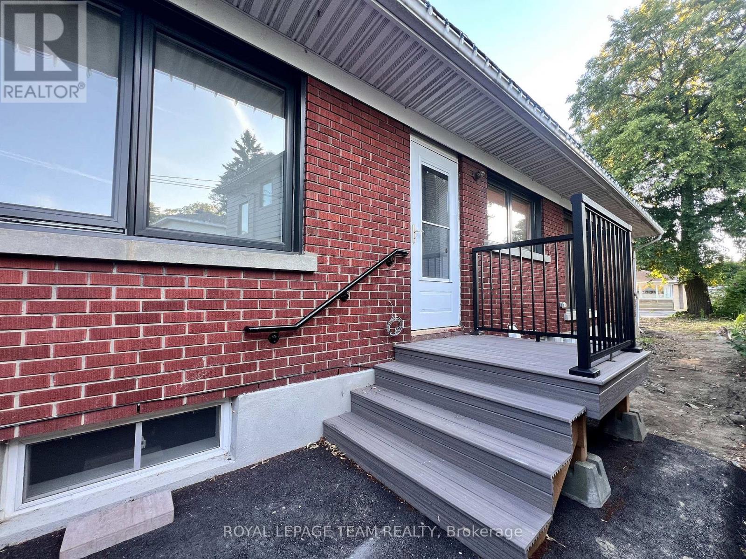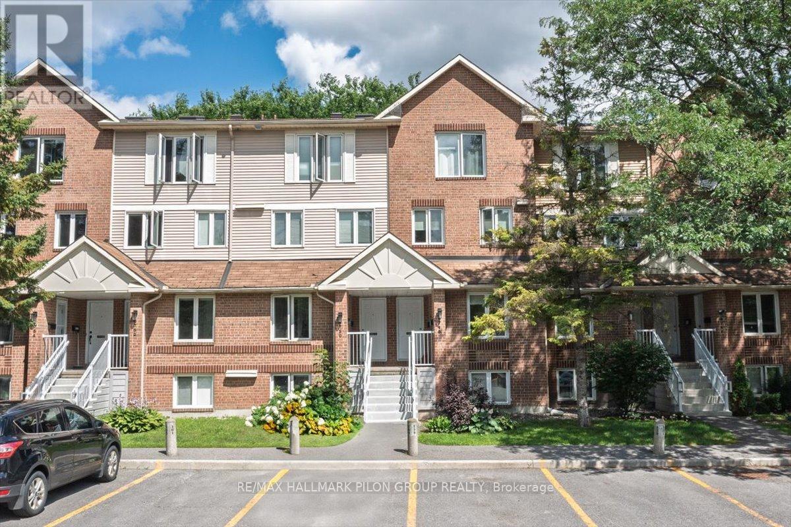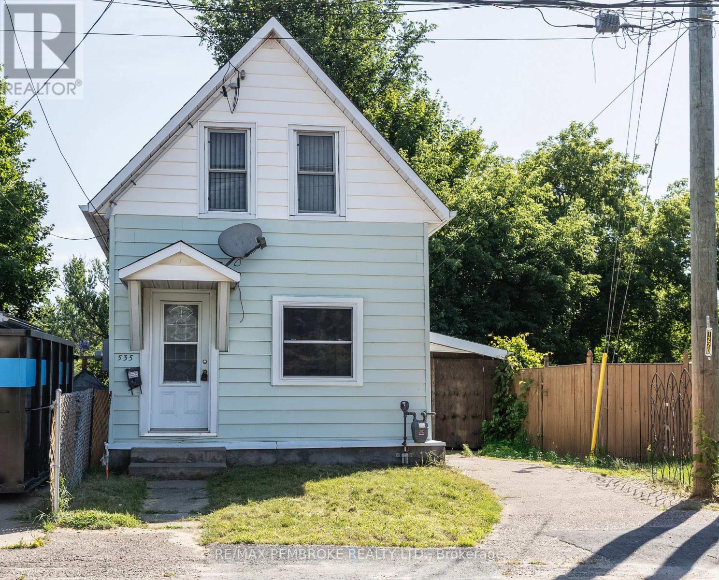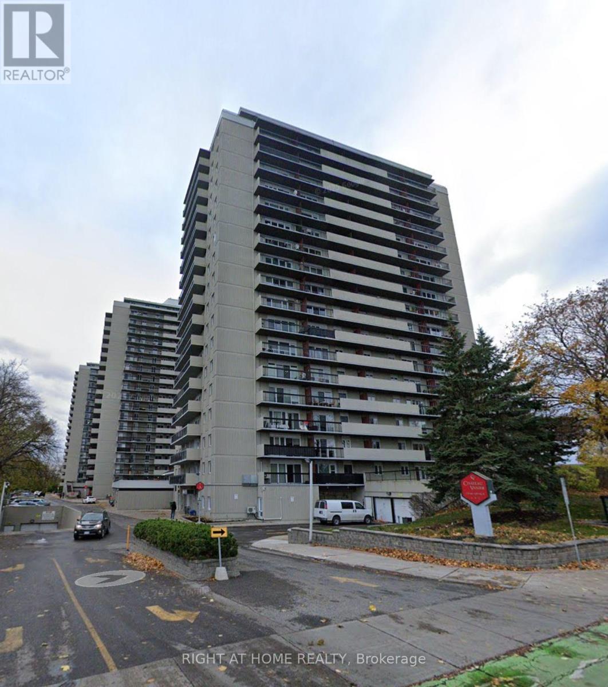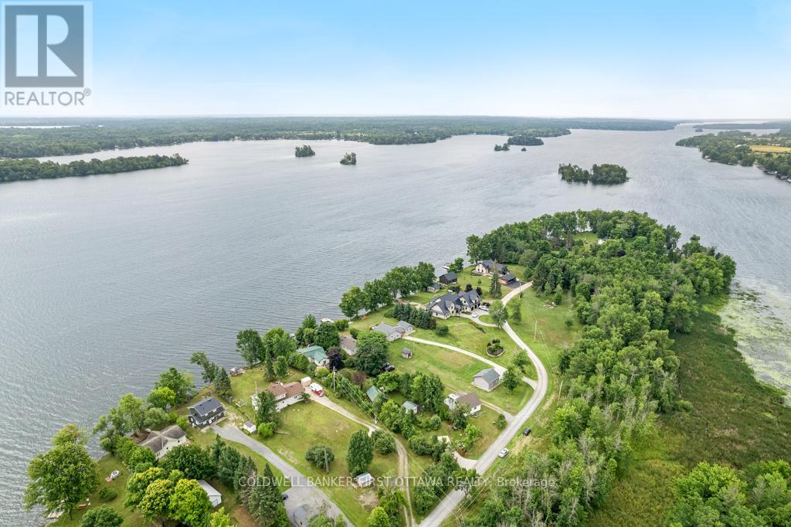36 Mona Mcbride Drive
Arnprior, Ontario
This beautifully maintained 2019 townhome offers a rare blend of modern upgrades, smartdesign, and unbeatable valueperfect for first-time buyers and investors alike.Featuring 3 bedrooms (2 on the second floor, 1 in the basement) and 4 bathrooms (1 partial + 3full), this home offers both flexibility and comfort. The stylish open-concept kitchen boastsgranite countertops, elegant cabinetry, and chic chandeliers, flowing seamlessly into theupgraded main living area with premium laminate flooring and smooth ceilings throughout.Enjoy a partially finished basement with upgraded floors and an additional full bathroomidealfor guests, a home office, or extra living space. Outside, relax under the included backyardgazebo while appreciating the low-maintenance front yard.All appliances are included, and best of allno equipment rentals.Conveniently located in a growing community just minutes from amenities, parks, and highwayaccess, this home is a true gem in Arnprior. (id:29090)
1222 Longfields Drive
Ottawa, Ontario
Welcome to 1222 Longfields Drive, a spacious 3-storey townhome located in the heart of Barrhaven. Offering 3 bedrooms and 3 bathrooms, this home is perfect for families or professionals seeking a functional and comfortable layout. The ground level features a welcoming living room as you walk in, a powder room, and laundry area. Upstairs the second level offers an open-concept kitchen with stainless steel appliances, a bright breakfast area, a separate dining room, and a bright family room leading out to your large balcony. On the third level, you'll find the primary bedroom complete with a 4-piece ensuite, two additional bedrooms, and another full main bathroom. Freshly painted and new laminate throughout. Located close to schools, parks, transit, and shopping, this home offers a convenient lifestyle in one of Barrhavens most desirable communities. (id:29090)
271 Mount Nebo Way
Ottawa, Ontario
Welcome to this stunning Richcraft Baldwin model, offering approximately 2,700 sq.ft. of high-end living in sought-after Riverside South! Built in 2019 and loaded with upgrades, this turnkey 4-bed, 3-bath home is nestled on arguably one of the best streets in the neighbourhood, steps to a beautiful forest, a huge park, and sports fields, yet tucked far enough from nearby schools for added privacy and quiet. The main level features a versatile den, ideal for a home office or playroom. The chef's kitchen boasts quartz counters, upgraded cabinets and hardware, pendant lighting, and a large island that flows into the living and dining areas all beneath a dramatic two-storey ceiling in an open-concept layout designed for modern living. A custom stone-surround fireplace, upgraded tile flooring throughout, and custom window coverings add warmth and style. The custom mudroom includes built-in benches with storage and convenient garage access. Upstairs, you'll find four spacious bedrooms, laundry, and two beautifully upgraded bathrooms. The primary suite impresses with a walk-in closet and a stunning 5-piece spa-like ensuite featuring quartz counters, double sinks with custom mirrors, and a freestanding tub to unwind after a long day. Additional upgrades include maple stair railings, premium carpet and underpadding, designer lighting throughout, a custom desk in the guest bedroom, and other thoughtful touches inside and out. The fenced yard includes a shed and ample space for kids or pets to play. This home is truly move-in-ready, designed for comfort, finished with style, and located in an exceptional community. Just a short drive to shopping and future LRT transit. (id:29090)
163 Garrity Crescent
Ottawa, Ontario
Welcome to this beautifully upgraded 3-bedroom, 3-bathroom townhouse situated on a quiet,family-friendly street. Ideally located just steps from top-rated schools, parks, shopping,public transit, and a full range of amenities, this home offers the perfect combination of comfort, style, and convenience. Open-concept living and dining areas, featuring gleaming vinyl flooring and oversized windows that bathe the space in natural light. Bright breakfast nook with direct access to the fully fenced backyard. Upstairs, you'll find three generously sized bedrooms, including a spacious primary suite with a walk-in closet and a private 4-pieces bath. The finished lower level adds valuable living space with a large family or playroom and plenty of storage. Lovingly cared for and move-in ready, this exceptional home is located in one of the city's most sought-after communities. Don't miss this rare opportunity book your private showing today! (id:29090)
2201 Arch Street
Ottawa, Ontario
An exceptional opportunity to own one of Ottawa's most established and very successful full-service restaurants. Lorenzo's Pizzeria, has been a community staple since 1969, is fully licensed, with 110 seats. A turn-key operation, located in one of Ottawa's most desirable neighborhoods, with a population of over 70,000 residents, supported by 3 local schools, a local recreational complex, hockey arena, 2 community swimming pools, and with no direct competition due to zoning restrictions. Please do not approach staff. (id:29090)
277 Allbirch Road
Ottawa, Ontario
Welcome to 277 Allbirch Road in Constance Bay! This well-maintained, high-and-dry bungalow offers the perfect blend of comfort, privacy, and just a short walk to water access off Bailey Ave. Featuring 2+1 bedrooms and 2 bathrooms, the home boasts hardwood floors on the main level, cozy carpet in the finished basement, and two gas fireplaces for year-round warmth. Enjoy peace of mind with a new 2024 heat pump (with A/C), metal roof, and all windows replaced over time (large bay window is the newest). Outside, the private backyard is surrounded by mature trees with no rear neighbours. Car enthusiasts and mechanics will love the fully insulated, gas-heated 28' x 22' detached garage with loft, 100-amp panel, and commercial-grade hoist. Additional highlights include a 2023 front deck, 2018 garage shingles, paved driveway, and septic system just pumped (new lids July 2025).Low taxes (approx. $2,800/year), Enbridge gas, and a sand point well complete the package. Don't miss this rare opportunity in a sought-after waterfront community. Book your showing today! ** This is a linked property.** (id:29090)
B - 2177 Dublin Avenue
Ottawa, Ontario
Be the first to live in this beautifully finished, brand new lower-level unit! Featuring 2 spacious bedrooms and 1 modern bathroom, this home boasts high-quality finishes, good natural light, and a functional open layout perfect for comfortable living. Enjoy the convenience of in-unit laundry, dedicated storage space, and a private parking spot all included in your rent. ALL UTILITIES (Internet, gas, hydro, water) INCLUDED, so you can enjoy hassle-free monthly budgeting. Located just minutes from transit, schools, parks, shopping, and more, this home offers both comfort and unbeatable convenience. Available immediately, don't miss your chance to call this fantastic unit your home! (id:29090)
A - 6748 Jeanne D'arc Boulevard N
Ottawa, Ontario
Ideally situated in one of Orleans most convenient neighbourhoods, this charming condo offers the perfect blend of space, comfort, and lifestyle - just steps away from transit, shopping, parks, and more.As you step inside, you're welcomed by a large tiled foyer that sets the tone for the home's inviting atmosphere. The entryway features a generous open closet for easy storage and a pleasing powder room - perfect for guests and everyday convenience. Continue down the hall to a bright, thoughtfully designed kitchen that will inspire any home chef. Complete with timeless solid wood cabinetry, a neutral backsplash, abundant counter space, and crisp white appliances, this kitchen balances functionality with classic charm.The open-concept living and dining area offers a warm, welcoming space to relax or entertain. A cozy wood-burning fireplace adds a touch of ambiance, while the large patio door opens onto your private deck. Surrounded by mature trees, the view is peaceful and serene - ideal for morning coffee or evening unwinding. On the lower level, you'll find two generously sized bedrooms with plush carpeting underfoot and plenty of closet space. The beautifully updated full bathroom features a modern vanity and an elegant, tiled tub/shower combination. Additional features include a neatly tucked-away laundry area within the utility room, as well as under-stair storage thats perfect for keeping seasonal items or extra belongings out of sight. Nestled in a quiet, tree-lined corner of the development, this unit offers rare privacy while remaining just minutes from everyday essentials. You'll enjoy easy access to excellent schools, scenic walking and biking trails along the Ottawa River, local parks, and a variety of shops - including a popular grocery store and other retail outlets - all within walking distance. Some photos virtually staged. (id:29090)
311 - 21 Liston Avenue
Brockville, Ontario
Spacious 2-Bedroom Condo at The Camelot 1025 Sq Ft | Live In or Rent Out-Welcome to The Camelot, a well-kept, centrally located building that blends comfort, convenience, and smart investment potential. This 1025 sq ft move-in ready condo offers 2 oversized bedrooms, a modern 4-piece bathroom, and a bright open-concept living and dining area with access to your own private balcony. The functional L-shaped kitchen has plenty of cupboard and counter space, full appliances, and room for eat-in dining. Buy now and rent it out until you're ready to move in a perfect opportunity to secure your future home while generating income. Key features: Spacious entryway with hall closet, In-unit storage locker with shelving and hot water heater. 1 dedicated parking space, Laundry rooms on every floor, located at each end for added convenience. Elevator in building, Walking distance to shopping, restaurants, and local transit. Units in The Camelot rarely come available, don't miss your chance to own in one of the areas most desirable buildings. (id:29090)
535 Moffat Street
Pembroke, Ontario
Welcome to 535 Moffat Street, a charming one and a half storey detached home offering three bedrooms and one bathroom perfect for families, downsizers, or investors. This home features a bright living area, an attached workshop/shed, and private driveway with carport. Located within walking distance of schools, parks, shops, and just minutes from downtown amenities, it offers comfort and convenience in a quiet, family-friendly neighbourhood. (id:29090)
1607 - 158c Mcarthur Avenue
Ottawa, Ontario
Indulge in a life of SOPHISTICATED EASE within this REMARKABLE 3-bedroom condo at Chateau Vanier, where every detail has been METICULOUSLY CARED FOR, inviting you to simply MOVE IN AND EMBRACE ELEVATED LIVING. Envision your mornings bathed in sunshine, enjoying PANORAMIC SOUTH-FACING VIEWS from your EXPANSIVE BALCONIESyour PRIVATE OASIS for relaxation and morning coffee.Entertain EFFORTLESSLY in the GENEROSLY PROPORTIONED living and dining areas, where DUAL PATIO DOORS create a SEAMLESS FLOW between ELEGANT INTERIORS and your SERENE OUTDOOR SPACES. NATURAL LIGHT pours into every corner, accentuating the INTELLIGENT AND SPACIOUS DESIGN. The OPEN-CONCEPT KITCHEN is a true highlight, featuring ABUNDANT COUNTER SPACE, SLEEK STAINLESS STEEL APPLIANCES, and a LARGE, CONVENIENT STORAGE ROOMa CHEF'S DELIGHT designed for both BEAUTY AND PRACTICALITY.Beyond your EXQUISITE RESIDENCE, Chateau Vanier presents a lifestyle rich with amenities. Rejuvenate in the INDOOR SALTWATER POOL, maintain your fitness routine in the WELL-EQUIPPED EXERCISE ROOM, unwind with a book in the LIBRARY, or pursue creative endeavors in the WORKSHOP.Experience the ULTIMATE IN URBAN CONVENIENCE. With SHOPPING, TRANSIT, and a VIBRANT ARRAY OF AMENITIES just a SHORT STROLL away, and DOWNTOWN OTTAWA and MAJOR HIGHWAYS mere minutes from your doorstep, EVERYTHING YOU NEED is within EASY REACH. Enjoy the added benefits of UNDERGROUND PARKING and AMPLE VISITOR SPACES. This CARPET-FREE GEM is IDEALLY SITUATED within WALKING DISTANCE of the popular Greenfresh Asian grocery store and a convenient bus stop.Don't miss the chance to make this EXCEPTIONAL PROPERTY your own. At Chateau Vanier, your SOPHISTICATED AND CAREFREE LIFESTYLE begins now! (id:29090)
160 Mcveety Road
Drummond/north Elmsley, Ontario
Hidden haven with enchanting gardens, on Big Rideau Lake. When you walk through the front gate, you are greeted by the secret garden where life takes root and blossoms. A fence all around the property is shrouded in willowy shrubs, green hedges and mature trees. Pathways wander by amazing perennial beds full of colour. Within this private sanctuary, you have 2002 home showing great pride of ownership while offering open flex spaces to suit your own living style. The family room, currently dining room, overlook gardens and the Big Rideau. In the morning, you can watch the sun rise over the lake. Livingroom, kitchen and dinette flow together with laminate and ceramic flooring. Garden doors lead to back deck where in the evenings, you can sit and marvel at the sunsets. Wrap-around kitchen creates chef efficiencies with tasteful style including breakfast bar, ceramic backsplash, crown moulding and deep storage cabinets. Primary bedroom restful with windowed alcove for views of those spectacular lake sunrises. Second bedroom has desk nook and door to deck. The bathroom features two-person soaking jacuzzi tub. This bathroom also has laundry station and storage closet. Numerous big closets with lots of storage are found thru-out the home. Outside, you have garden shed with lovely shaded pergola for afternoon respites. The garden shed is designed for gardening with potting bench and shelving. Screened gazebo is at the shore, for lazy summers days by the water. The gazebo, garden shed and pergola all have hydro. For crafts and projects, you have insulated workshop with large loft and 100 amps. The crystal clear waterfront is sandy and rocky, gradually getting deeper for great swimming. At end of the dock, depth 5-6 ft. Hi-speed and cell service are available. Located in friendly neighbourhood community where residents share private road maintenance and snow plowing; fee approx $400/year per resident. You also have curbside garbage and recycling pickup.10 mins to Perth. (id:29090)

