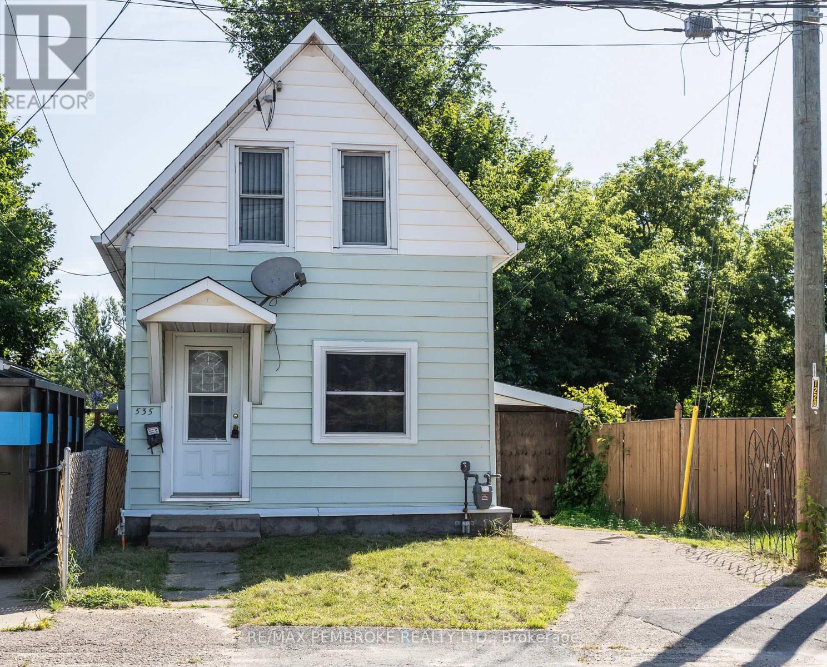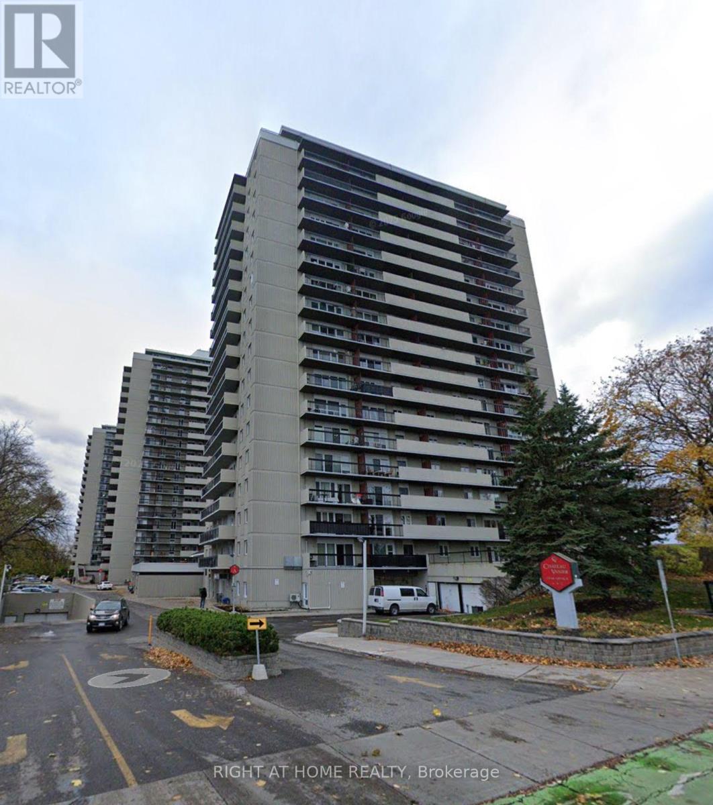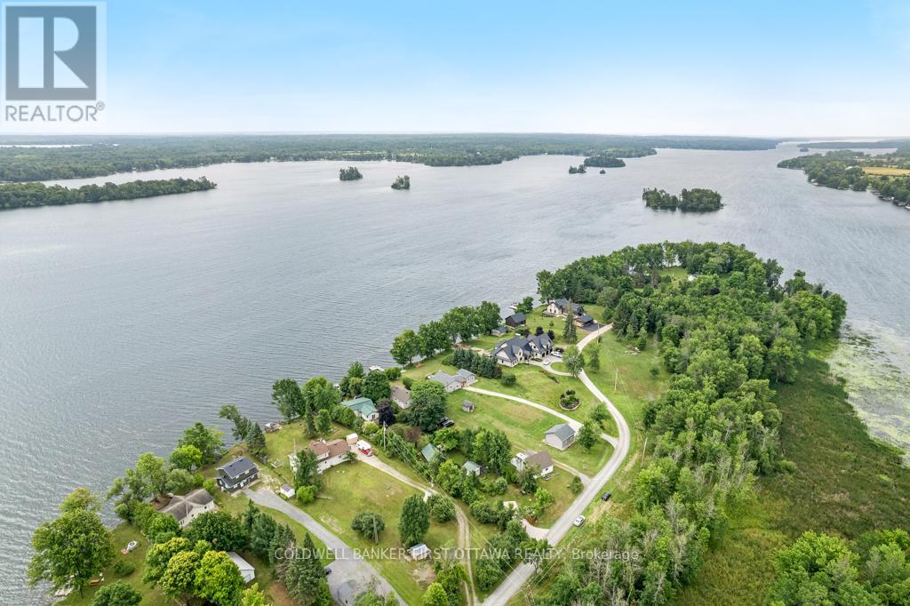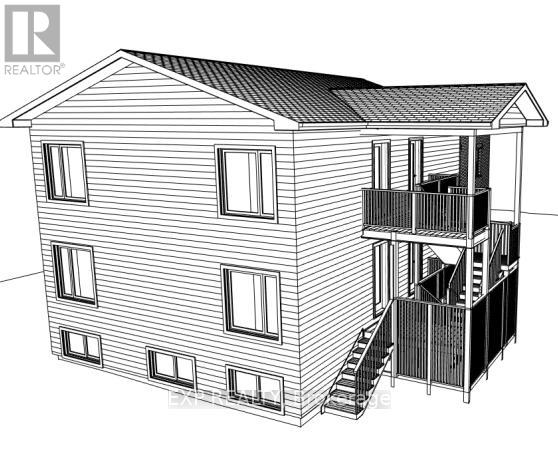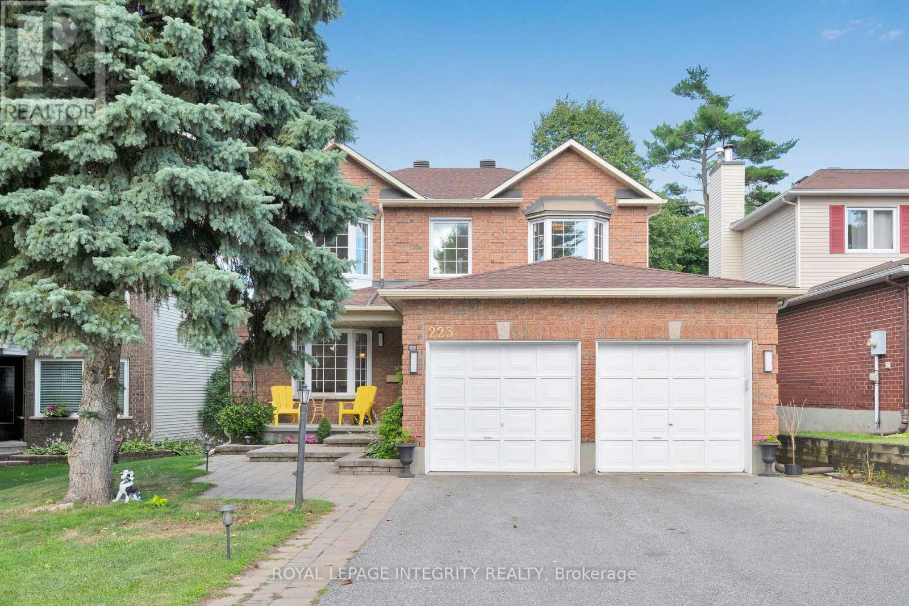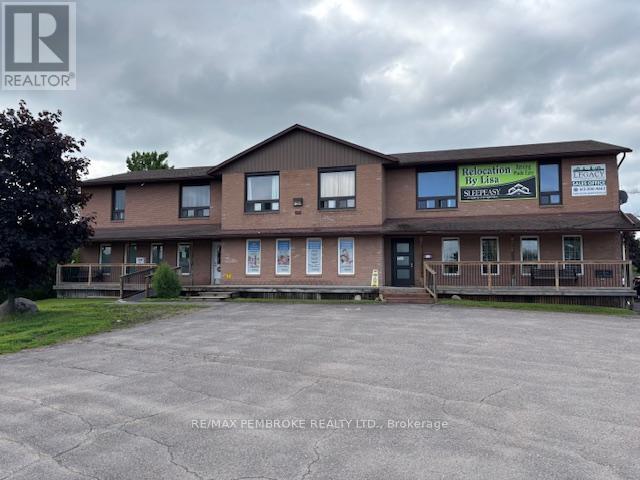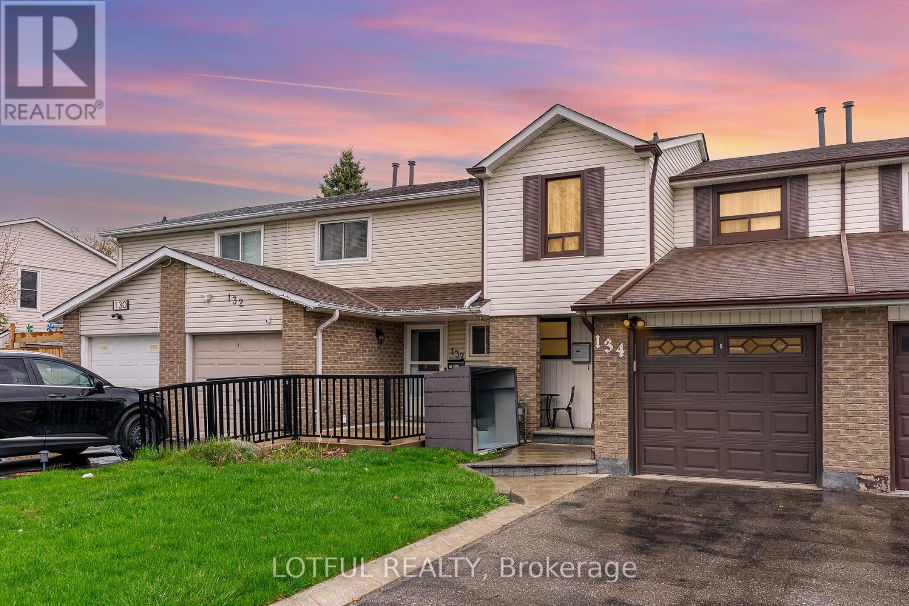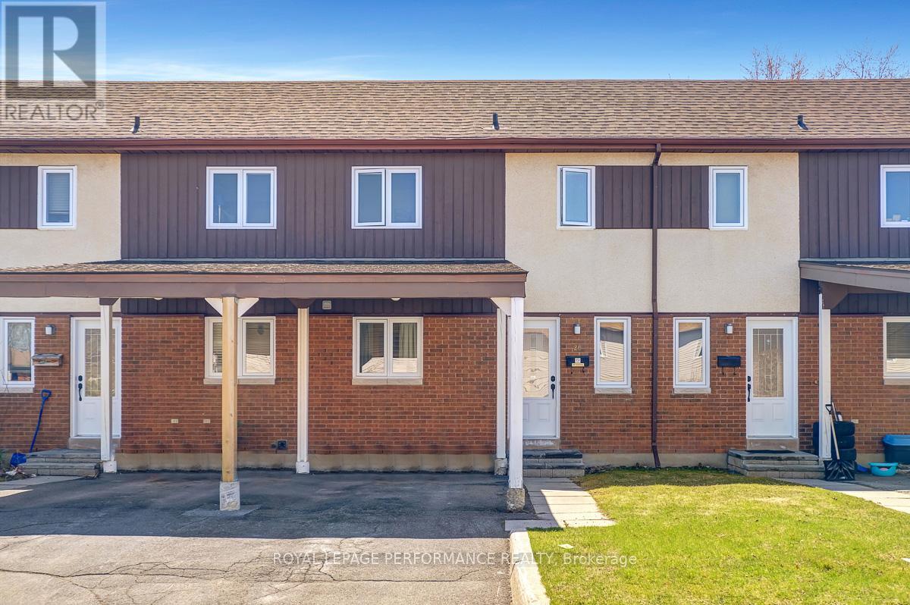311 - 21 Liston Avenue
Brockville, Ontario
Spacious 2-Bedroom Condo at The Camelot 1025 Sq Ft | Live In or Rent Out-Welcome to The Camelot, a well-kept, centrally located building that blends comfort, convenience, and smart investment potential. This 1025 sq ft move-in ready condo offers 2 oversized bedrooms, a modern 4-piece bathroom, and a bright open-concept living and dining area with access to your own private balcony. The functional L-shaped kitchen has plenty of cupboard and counter space, full appliances, and room for eat-in dining. Buy now and rent it out until you're ready to move in a perfect opportunity to secure your future home while generating income. Key features: Spacious entryway with hall closet, In-unit storage locker with shelving and hot water heater. 1 dedicated parking space, Laundry rooms on every floor, located at each end for added convenience. Elevator in building, Walking distance to shopping, restaurants, and local transit. Units in The Camelot rarely come available, don't miss your chance to own in one of the areas most desirable buildings. (id:29090)
535 Moffat Street
Pembroke, Ontario
Welcome to 535 Moffat Street, a charming one and a half storey detached home offering three bedrooms and one bathroom perfect for families, downsizers, or investors. This home features a bright living area, an attached workshop/shed, and private driveway with carport. Located within walking distance of schools, parks, shops, and just minutes from downtown amenities, it offers comfort and convenience in a quiet, family-friendly neighbourhood. (id:29090)
1607 - 158c Mcarthur Avenue
Ottawa, Ontario
Indulge in a life of SOPHISTICATED EASE within this REMARKABLE 3-bedroom condo at Chateau Vanier, where every detail has been METICULOUSLY CARED FOR, inviting you to simply MOVE IN AND EMBRACE ELEVATED LIVING. Envision your mornings bathed in sunshine, enjoying PANORAMIC SOUTH-FACING VIEWS from your EXPANSIVE BALCONIESyour PRIVATE OASIS for relaxation and morning coffee.Entertain EFFORTLESSLY in the GENEROSLY PROPORTIONED living and dining areas, where DUAL PATIO DOORS create a SEAMLESS FLOW between ELEGANT INTERIORS and your SERENE OUTDOOR SPACES. NATURAL LIGHT pours into every corner, accentuating the INTELLIGENT AND SPACIOUS DESIGN. The OPEN-CONCEPT KITCHEN is a true highlight, featuring ABUNDANT COUNTER SPACE, SLEEK STAINLESS STEEL APPLIANCES, and a LARGE, CONVENIENT STORAGE ROOMa CHEF'S DELIGHT designed for both BEAUTY AND PRACTICALITY.Beyond your EXQUISITE RESIDENCE, Chateau Vanier presents a lifestyle rich with amenities. Rejuvenate in the INDOOR SALTWATER POOL, maintain your fitness routine in the WELL-EQUIPPED EXERCISE ROOM, unwind with a book in the LIBRARY, or pursue creative endeavors in the WORKSHOP.Experience the ULTIMATE IN URBAN CONVENIENCE. With SHOPPING, TRANSIT, and a VIBRANT ARRAY OF AMENITIES just a SHORT STROLL away, and DOWNTOWN OTTAWA and MAJOR HIGHWAYS mere minutes from your doorstep, EVERYTHING YOU NEED is within EASY REACH. Enjoy the added benefits of UNDERGROUND PARKING and AMPLE VISITOR SPACES. This CARPET-FREE GEM is IDEALLY SITUATED within WALKING DISTANCE of the popular Greenfresh Asian grocery store and a convenient bus stop.Don't miss the chance to make this EXCEPTIONAL PROPERTY your own. At Chateau Vanier, your SOPHISTICATED AND CAREFREE LIFESTYLE begins now! (id:29090)
160 Mcveety Road
Drummond/north Elmsley, Ontario
Hidden haven with enchanting gardens, on Big Rideau Lake. When you walk through the front gate, you are greeted by the secret garden where life takes root and blossoms. A fence all around the property is shrouded in willowy shrubs, green hedges and mature trees. Pathways wander by amazing perennial beds full of colour. Within this private sanctuary, you have 2002 home showing great pride of ownership while offering open flex spaces to suit your own living style. The family room, currently dining room, overlook gardens and the Big Rideau. In the morning, you can watch the sun rise over the lake. Livingroom, kitchen and dinette flow together with laminate and ceramic flooring. Garden doors lead to back deck where in the evenings, you can sit and marvel at the sunsets. Wrap-around kitchen creates chef efficiencies with tasteful style including breakfast bar, ceramic backsplash, crown moulding and deep storage cabinets. Primary bedroom restful with windowed alcove for views of those spectacular lake sunrises. Second bedroom has desk nook and door to deck. The bathroom features two-person soaking jacuzzi tub. This bathroom also has laundry station and storage closet. Numerous big closets with lots of storage are found thru-out the home. Outside, you have garden shed with lovely shaded pergola for afternoon respites. The garden shed is designed for gardening with potting bench and shelving. Screened gazebo is at the shore, for lazy summers days by the water. The gazebo, garden shed and pergola all have hydro. For crafts and projects, you have insulated workshop with large loft and 100 amps. The crystal clear waterfront is sandy and rocky, gradually getting deeper for great swimming. At end of the dock, depth 5-6 ft. Hi-speed and cell service are available. Located in friendly neighbourhood community where residents share private road maintenance and snow plowing; fee approx $400/year per resident. You also have curbside garbage and recycling pickup.10 mins to Perth. (id:29090)
659 Mackay Street
Pembroke, Ontario
Attention builders and investors! Prime Development Opportunity with existing Duplex + shovel ready 6-Unit Expansion. This rare offering in the heart of Pembroke features a renovated vacant duplex on a large, centrally located lot complete with development permits and plans for a 6-unit residential addition. The existing duplex could provide immediate rental income, while the real value lies in the future build; as-completed appraisal in-hand of $2,250,000! With detailed architectural plans, Phase 1 ESA, and zoning compatibility in place, this property is ideal for multi-residential expansion in a growing market. Steps from the hospital, schools, and amenities, this location supports strong rental demand and long-term growth. Seller is open to creative Joint Venture offer opportunities. (id:29090)
417 - 214 Viewmount Drive
Ottawa, Ontario
*Open House Sunday July 27 from 2-4PM* Welcome to 417-214 Viewmount Drive. A rare top-floor 2-bed, 1-bath condo in the sought-after Viewmount Woods community, offering tranquil greenspace views, a prime parking spot near the entrance, and quick closing availability! This sun-filled, move-in ready unit features an open concept layout with a stylish kitchen equipped with quartz countertops, stainless steel appliances, pot lights, and plenty of cabinet space. Smooth ceilings and luxury vinyl plank flooring run throughout, creating a cohesive and modern feel.The spacious living room includes an electric fireplace and large windows, while the dedicated dining area opens onto a private balcony with peaceful treetop views. Both bedrooms are generously sized with great natural light and closet space. The updated full bath includes a tiled tub/shower combo, quartz vanity, andheated flooring. Convenient in-unit laundry completes the package. Enjoy a walkable location just steps to Metro, Farm Boy, Shoppers, Winners, and more. The condo is centrally located between Algonquin College and Carleton University with easy access to major transit routes perfect for students, professionals, or commuters. Top-rated schools nearby include Merivale High School with the International Baccalaureate (IB) program. Nepean Creek trails and ponds are right outside your door. Perfect for first-time buyers, professionals, or downsizers don't miss your chance to own this gem! Some photos have been virtually staged. (id:29090)
223 Mcgibbon Drive
Ottawa, Ontario
Welcome to this beautifully maintained and thoughtfully renovated single-family home, lovingly cared for by its original owners. Ideally located just off HWY 417, this home offers unbeatable access to major routes, Kanata Centrum, parks, and top-rated schools perfect for families and commuters. From the moment you arrive, you're greeted by a spacious driveway, elegant interlock walkway, and charming outdoor seating area. Step inside to a bright, grand foyer featuring a sweeping staircase and inviting views of the formal dining and sitting room. A private main floor office provides the perfect space to work from home, while a mudroom and attached two-car garage add convenience and practicality to everyday living. You'll love the updated flooring throughout and the stunning, modern kitchen complete with crisp white cabinetry, quartz countertops, stainless steel appliances with ample prep space. The kitchen flows seamlessly into the eat-in area and a sun-filled living room, ideal for entertaining. Step out onto the raised deck and enjoy views of your fully fenced, tree-lined backyard perfect for kids, pets, and outdoor gatherings. Upstairs, you'll find four spacious bedrooms and two beautifully updated bathrooms. The luxurious primary suite offers space for a private sitting area, a walk-in closet, built-in makeup vanity, and a spa-like 4-piece ensuite with a soaker tub and separate glass shower. Three additional bedrooms share a modern full bathroom, with upgraded pot lights and new laminate flooring throughout the upper level. The fully finished lower level offers incredible versatility with a spacious rec room, custom wet bar, cold storage fifth bedroom, and a full bathroom ideal for overnight guests, extended family, or teen retreat. Location highlights include a mature, private backyard, quiet family-friendly neighborhood, and proximity to shopping, schools, and Landmark Cinemas. A true move-in-ready gem in one of Kanata's most convenient locations! (id:29090)
3 - 4 Doran Street
Petawawa, Ontario
High traffic location for lease with many possible uses. Approximately 2000 square ft. Currently has 6 offices with kitchenette area and 2 powder rooms. Comes with basement storage. Great exposure to Petawawa Blvd. Was previously a dental office. Great location with lots of space and parking to open up your business. Gross lease includes the HST and CAM fees. Tenant pays their own utilities. (id:29090)
17 Hastings Street
Ottawa, Ontario
*** Open House - Sunday, July 27th, 2:00 - 4:00 PM *** Nestled in Crystal Bay's exclusive WATERFRONT community, this distinctive 5-bedroom, 2.5-bathroom home boasts rare west-facing views and a sandy-bottom shoreline - an uncommon find in an area known for rocky waterfronts. Enjoy stunning sunsets and direct access to swimming, kayaking, paddleboarding, and boating right from your backyard. One of only two private piers in the bay provides quick access to Britannia Beach, the Nepean Sailing Club, and Andrew Haydon Park. Thoughtfully designed, the spacious interiors are filled with natural light. The kitchen features light maple cabinetry and granite countertops, complemented by an eat-in area perfect for everyday dining. The dining room showcases a striking wall of windows framing breathtaking water views, creating a beautiful setting for entertaining. The living room, with its vaulted ceiling and wood-burning fireplace, adds warmth and charm. Upstairs, four well-appointed bedrooms include a spacious primary suite with stunning vistas and a recently refreshed ensuite. The home offers both a single attached garage and a detached four-car garage, providing ample parking and storage. Situated in one of Ottawa's most desirable neighbourhoods and surrounded by the NCC Greenbelt and nature trails, this remarkable residence offers the perfect blend of peaceful waterfront living and convenient access to urban amenities. (id:29090)
134 Royal Salisbury Way
Brampton (Madoc), Ontario
No rear neighbors! This charming 3-bedroom, 2-bathroom townhouse sits on a premium 150' deep lot on a quiet, family-friendly street and features a finished basement for added living space. The bright kitchen offers timeless white cabinetry and a separate eat-in area, ideal for casual meals or morning coffee. The spacious living room boasts a bay window with views of the private, fully fenced backyard perfect for relaxing or entertaining without rear neighbors. Upstairs, the large primary bedroom is joined by two additional well-sized bedrooms, offering flexibility for family, guests, or a home office. The finished basement expands your living space, ideal for a rec room, gym, or extra storage. Enjoy a walkable location close to schools, parks, public transit, and the Century Gardens Recreation Centre. With quick access to Highway 410 and a wide array of nearby amenities, this well-kept home is move-in ready and priced to sell! (id:29090)
159 Frank Street
Ottawa, Ontario
Absolutely pristine investment property 7-unit building with top-dollar rents and an unbeatable location. Over $1.3 million in renovations completed in 2011, including all-new electrical, heating systems, kitchens, bathrooms, windows, and flooring top-to-bottom transformation. Situated in the prestigious Golden Triangle, just two blocks from the Rideau Canal and Elgin Street's vibrant cafes, restaurants, shops, and transit. This immaculate building features large, spacious units, soaring 10-foot ceilings, hardwood floors, and abundant natural light through large windows. Kitchens boast granite countertops, quality appliances, and ample storage. Professionally managed with excellent tenants and zero vacancies a true turnkey opportunity. Includes 7 outdoor parking spaces offering added rental income potential. Residents enjoy nearby parks, tennis courts, bike paths, and easy access to the NAC and downtown core. With a net operating income (NOI) of over $128,700 and priced at $2,600,000, this is a rare opportunity to own a beautifully renovated, fully leased investment property in one of Ottawa's most desirable neighborhoods. (id:29090)
20 Lovell Lane
Ottawa, Ontario
Welcome to this well maintained 3-bedroom townhome, perfectly situated in the heart of family-friendly Bells Corners. Offering comfort, style, and convenience, this home is ideal for first-time buyers, growing families, or those looking to downsize without compromising space. Step inside to a bright, open-concept living and dining area featuring hardwood flooring and a large front window that floods the space with natural light. A patio door leads you directly to the fully fenced backyard. The UPDATED kitchen boasts modern cabinetry, a striking mosaic tile backsplash, sleek ceramic flooring, and ambient track lighting. You'll also love the brand-new stove (2025), making meal prep a breeze in a fresh, stylish setting. Upstairs, you'll find three good sized bedrooms, each with ample closet space and easy-care laminate flooring. The UPDATED 4-piece bathroom offers modern finishes. The spacious unfinished basement is full of potential and includes a dedicated laundry area and a finished powder room, ideal for future development into a cozy rec room, home office, or gym. Parking is never an issue with TWO PARKING tandem spots, including one COVERED PARKING under the carport. This home is also within walking distance to Westcliff Park, splash pad, soccer field, and the community centre, perfect for an active lifestyle. Plus, you're just minutes away from all the shops, restaurants, and services in Bells Corners. Don't miss your chance to own this charming, move-in-ready townhome! (id:29090)


