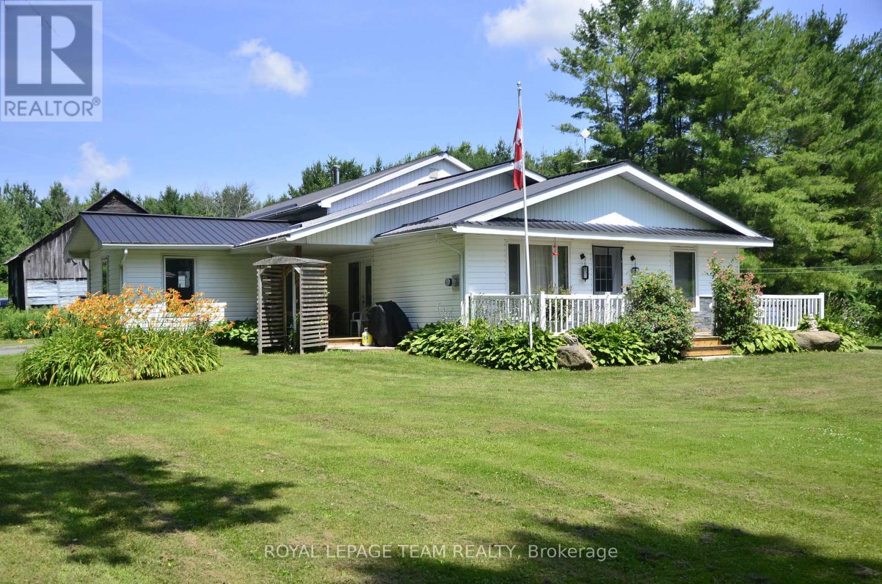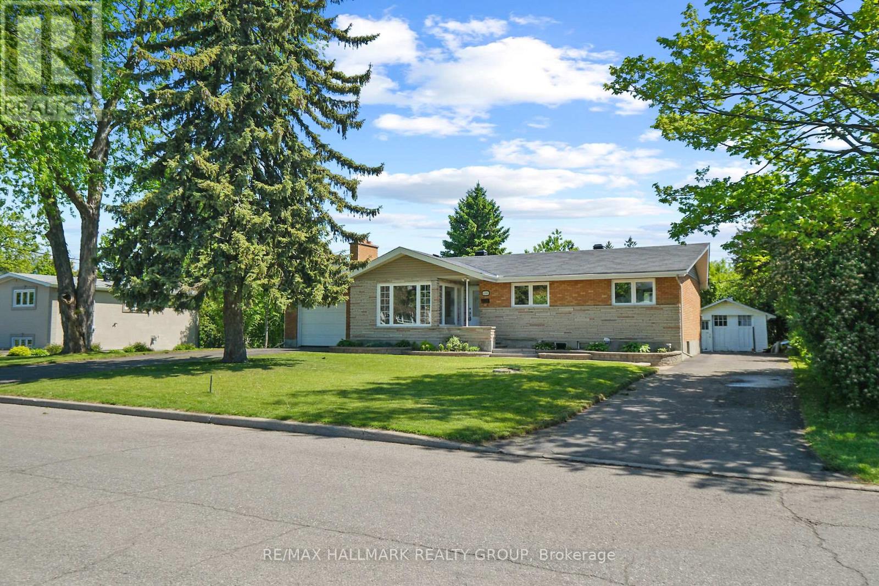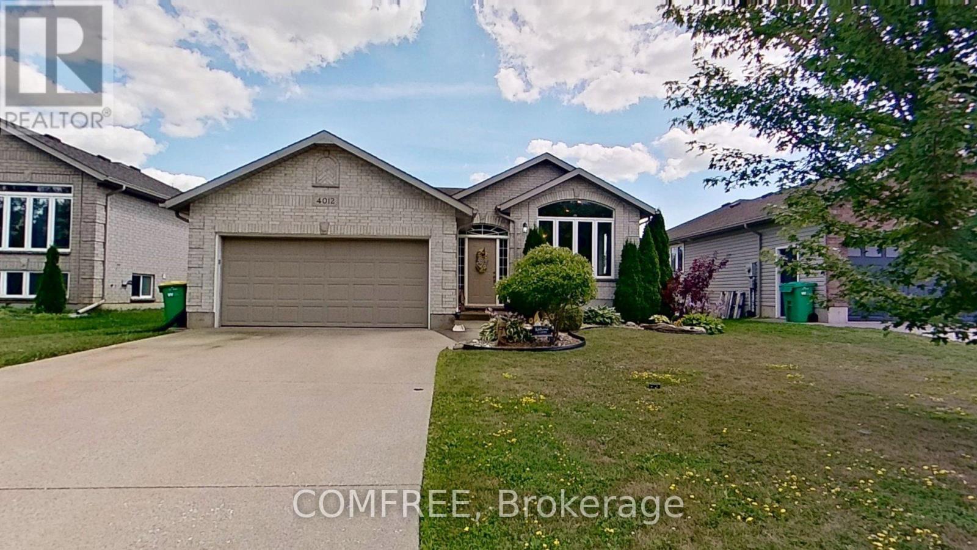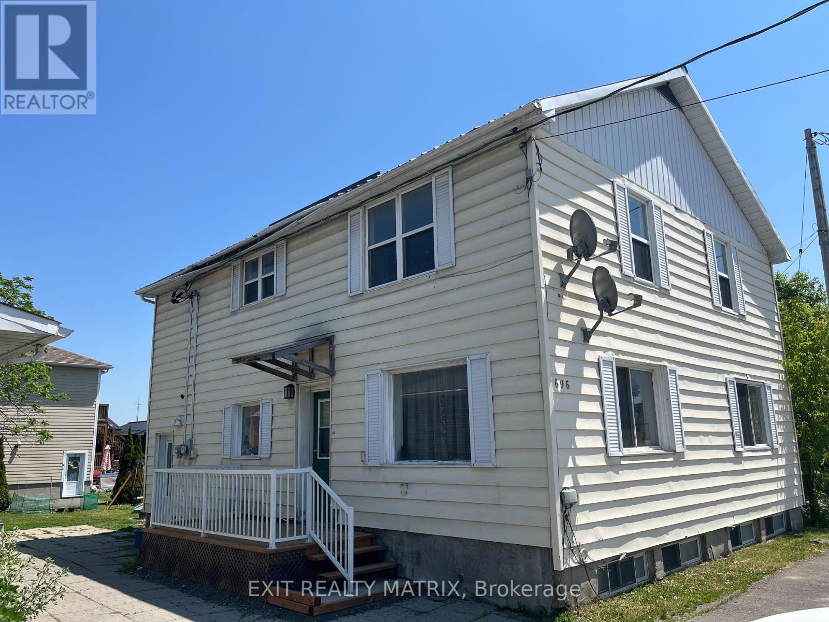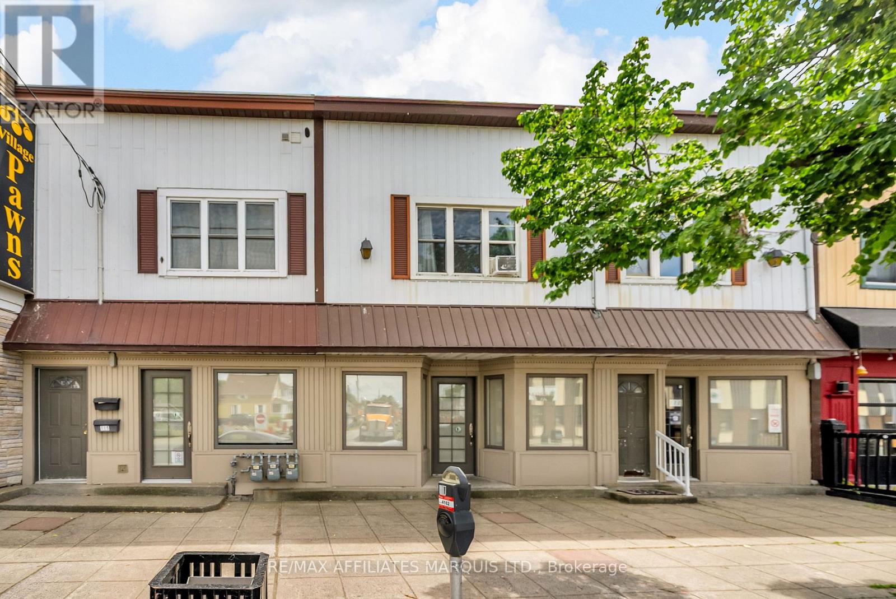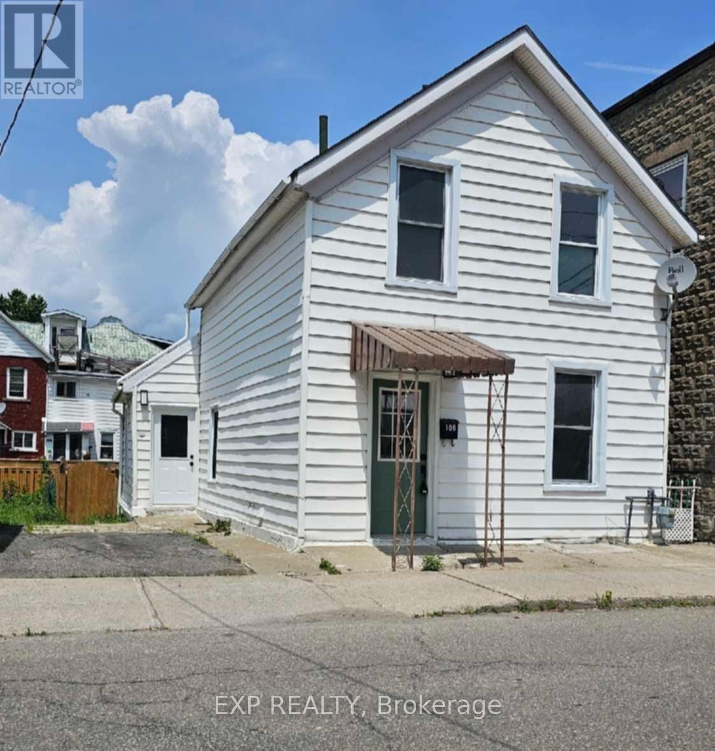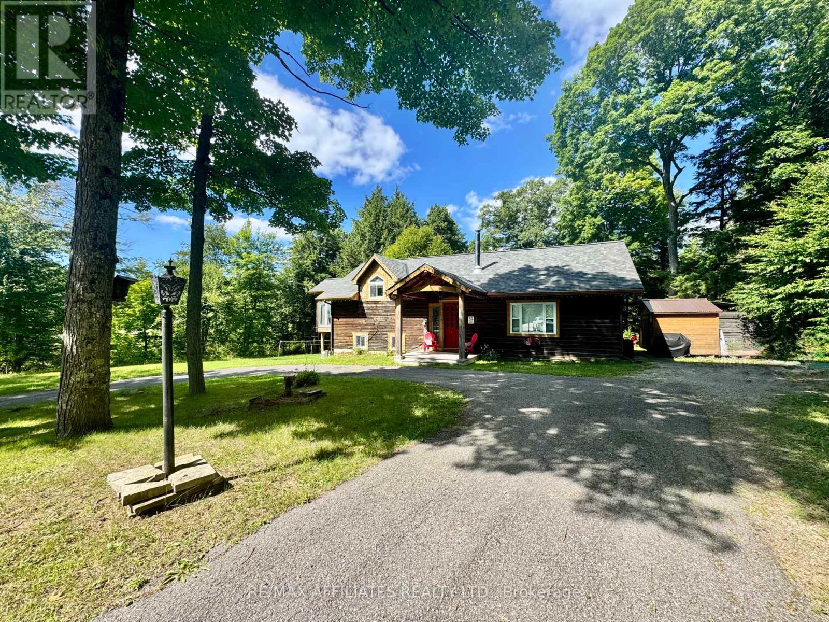313 - 200 Lett Street
Ottawa, Ontario
AVAILABLE SEPTEMBER 1st-- Welcome to urban living at its finest! This stylish third-floor, one-bedroom condo is perfectly located in sought-after LeBreton Flats. Featuring 9-foot ceilings, floor-to-ceiling windows, and hardwood flooring throughout, this bright and modern unit offers an open-concept layout ideal for professionals or couples. The kitchen is equipped with stainless steel appliances, granite countertops, and ample cabinetry. Enjoy the convenience of in-unit laundry and your own private balcony perfect for morning coffee or evening relaxation. Building amenities include a fully equipped fitness center, party room, and a rooftop terrace with BBQs and stunning city views. Just steps from the LRT, Ottawa River pathways, Parliament Hill, and downtown's vibrant shops, restaurants, and services. Includes 1 underground parking space (#47) and storage locker (#116). Don't miss this opportunity to live in one of Ottawa's most dynamic neighbourhoods! (id:29090)
242 Gershwin Private
Ottawa, Ontario
Welcome to this charming terrace home, where modern amenities meet timeless appeal, located in the desirable Westcliffe Estates. The eat-in kitchen features generous counter space and a handy breakfast bar. The open-concept living and dining area creates a welcoming space for entertaining, while the main floor also includes a convenient laundry room and powder room. On the lower level, you'll find two spacious bedrooms, a den, and a full bathroom. A dedicated parking spot ensures you will always have easy, secure access to your vehicle. Don't miss your chance to call this stunning terrace home yours! (id:29090)
10355 Broken Second Road W
South Dundas, Ontario
A wooded, private home set on 37 acres, Pull in the treed driveway and the rest of the world and the stress will be left at the road. If you need extra space to park your large truck or trailer and dream of your own walking trails this property at almost 700 ft wide and over 2400 ft deep is your place to roam. The first part of the home was built in 1987 with a block (crawl space) foundation while the second section was built in 2016 with a block (full height) foundation. The rooms are all a generous size with 3 bedrooms. a large living room and an open dining kitchen. The kitchen has an abundance of cabinet space and work surface and a large island. The primary bedroom has a 3 pc ensuite. Plenty of windows bring in natural light and give views of the yard and trees. With 2 ponds this could be the privacy and land you have been waiting for. The exterior is low maintenance with vinyl siding and a steel roof. There is an older barn that is great for storage as well as an attached garage with a steel beam and chainfall for all your heavy lifting. A second bay of the garage has been turned into a family room but can easily be converted back. There is an above ground pool (not opened for this season but was in use last year) and a hot tub. Included in this sale is a farm tractor, a blade and a bush hog. Approximate annual utility costs: electric $1900, heat (propane) $3290, property taxes $2600. Included in the sale isan older farm tractor, an International 434, gas, the blade used to clear the snow, and a bush hog. Allow 24 hour irrevocable time on offers. (id:29090)
1399 Aurele Street
Ottawa, Ontario
Charming All-Brick Bungalow in Family-Friendly Neighborhood with Future Upside. Here's your opportunity to enjoy a spacious 4 bedroom bungalow living on a rare oversized 15,090 sq ft lot (0.346 acres) in the heart of the city with room to grow, live, or invest when the time is right. This solid 1,200 sq ft all-brick home offers all the comfort and functionality you need today, with incredible flexibility for the future. Inside, you'll find a bright, well-maintained living space that's perfect for families or multigenerational living. The attached garage, detached garage, and rear entrance open the door to easily creating a private in-law suite or rental unit in the basement . Ideal for extended family or added income. Nestled in a quiet, family-oriented neighborhood, you are just minutes from everything: quick access to Highway 417, Innes Road shopping, and a 5 minute walk to the LRT makes commuting downtown or across the city incredibly easy. It's the perfect blend of suburban comfort and urban convenience. While the home itself is move-in ready, freshly painted and full of charm, it sits on a large R2N-zoned lot with significant development potential. Whether you choose to sever the lot down the road (3 lots by right, or 4 with a minor variance), build new, or explore future multi-unit options supported by Bill 23, the long-term upside is undeniable. Live comfortably now, and plan smartly for the future. This is more than an investment; it's a place to call home. (id:29090)
4012 Edward Street
Petrolia, Ontario
Spacious 2 story, nestled in the heart of a wonderful Petrolia neighborhood. Ideally situated, this property offers a lifestyle of convenience with its close proximity to Petrolia Fairgrounds, Arena, Bluewater hospital, Top-rated schools, & all the fantastic amenities that the charming town of Petrolia has to offer. 3 + 3 bedrooms provide ample space for both living & entertaining. This well designed layout includes 2 bathrooms, one of which doubles as a convenient cheater ensure! In the lower level, the high ceilings & cozy gas fireplace create an ideal space for relaxation & gatherings, or a family movie night. Step outside to your south-facing back yard complete with an above ground 11x24 pool & newer deck surround, perfect for those warm summer days/ nights. The double car garage & double wide concrete driveway ensure that parking will never be a concern. With all these features, this Petrolia gem is ready to become your family haven. (id:29090)
B - 696 Principale Street
Casselman, Ontario
This delightful 3-bedroom, 1-bathroom residence offers a perfect blend of comfort and style. Step inside to discover a bright, inviting atmosphere where the open-concept kitchen and dining area seamlessly connect, ideal for entertaining or enjoying cozy family meals. The kitchen features appliances, generous counter space, and ample cabinetry to meet all your culinary needs. The adjacent living room is warm and welcoming, enhanced by large windows that fill the space with natural light and create an airy, cheerful vibe. Additional highlights include in-unit laundry, a private balcony, pet-friendly living, dedicated parking, and more! Don't miss your chance to make this charming home your own schedule a tour today! (id:29090)
21 Mcbeth Place
Whitby (Brooklin), Ontario
Captivating Victorian style all brick family home on a quiet cul-de-sac street nestled in the highly sought after Brooklin neighborhood. A recently installed brick pathway leads to an inviting private front porch (with the relaxing sound of the water fountain). A long driveway provides ample of parking that leads to a recently built side wood deck (with entrance to mud room/main floor laundry room) and extends to the rear detached brick double garage. The home offers quality upgrades throughout of which includes 30 year shingles (replaced 2013), tall fence and entrance gate (2018), handscraped hardwood floors (living room, all bedrooms and upstairs hallway), crown molding and california shutters on most windows), smart enabled features (including thermostat, some lights, fireplaces). The main floor includes an office room with a view of the front porch. The home is perfectly suited for entertaining due to the elegant dining room (with coffered ceiling), sunken parlor, open concept kitchen with quartz counters, backsplash, stainless steel appliances, gas fireplace, island with breakfast bar with spacious breakfast area with walk out to brick patio featuring a very private back yard adorned with mature trees, grape and honeysuckle vines. The upstairs offers 4 bedrooms (master bedroom includes walk-in closet and private 5 piece bathroom with soaker jet tub and separate shower) and a guest bathroom (both bathrooms were recently remodeled of which includes new quartz countertops/sinks/faucets). Downstairs includes a fully finished basement that is geared for entertainment by featuring a billiard table, home theatre area, standalone bar, gas fireplace (encased in a marble tile wall). The basement also features a pantry area, ample storage areas, a hair salon room (room can easily be converted for other purpose). The home is steps to park, schools, downtown Brooklin shops/restaurants, medical buildings, public transit, and has close access to HWY 407. (id:29090)
113-115 Montreal Road
Cornwall, Ontario
Welcome to 113-115 Montreal Road, the former home of a well-established, family-run business and a long-standing fixture in Cornwall's historic Le Village district. This well-maintained, visually appealing property offers 772 sq ft of main-level office space, featuring a large open area, private office, and a 2-piece bathroom ideal for professional or boutique use. Upstairs, you'll find a spacious 1-bedroom apartment (approx. 620 sq ft) complete with its own hot water tank and electric baseboard heating. The current long-term tenant has resided here for approximately four years and pays $700/month plus utilities. Whether you're seeking to invest, reduce your commercial footprint, or establish a new business in a prime downtown location, this property presents excellent potential. The area offers high visibility, walkable amenities, and access to city incentive programs through the Heart of the City initiative. Please note: this building is currently open to the main level of 111 Montreal Road. While being sold separately, it could also be purchased in conjunction with 111 (arms-length) or easily converted back into two distinct units by reinstating a dividing wall. (id:29090)
108 George Street
Brockville, Ontario
Brockville the entrance to the 1000 Islands, .... Welcome to 108 George Street, a beautifully updated home in the heart of Brockville! Nestled just steps away from the breathtaking St. Lawrence River, this property offers unparalleled access to scenic waterfront parks, vibrant walking trails, and an array of recreational activities. Enjoy the convenience of living near the renowned Brock Trail, perfect for cycling and leisurely strolls, as well as the historic Brockville Arts Centre, where you can indulge in live performances and cultural events. This prime location ensures you are always close to the best that Brockville has to offer. Inside, this home has been extensively updated, offering a modern and stylish interior while maintaining its original charm. The bright and inviting living spaces are move-in ready, providing both comfort and functionality for any homeowner. Step outside to find a fully fenced-in yard, ideal for children, pets, and outdoor gatherings. Additionally, the property includes parking for up to two vehicles a rare and valuable feature in this central location. Don't miss the opportunity to own this charming and updated home in a sought-after area of Brockville. Schedule your private showing today! Have an Incredible Day today and Thank you for looking at 108 George St. Brockville. (id:29090)
256a And 256b Flora Street
Carleton Place, Ontario
Century Home + Income-Generating ApartmentWelcome to 256A & 256B Flora Street a rare gem in the heart of Carleton Place! Set on a sunny corner lot in a friendly, walkable neighbourhood, this beautifully maintained red-brick home offers the perfect blend of historic charm, modern updates, and built-in rental income.The main home (256A) features 3 bedrooms, 2 bathrooms, and timeless details like 9-foot ceilings, original hardwood floors, classic mouldings, and gorgeous decorative windows. The bright living and dining rooms are perfect for entertaining family and friends, and the kitchen offers butcher block countertops, subway tiles, stainless steel appliances, and a central island. A cozy, brick-walled family room with gas fireplace opens to a 3-season sunroom filled with light the perfect spot for morning coffee. Youll also love the main floor half-bath! Upstairs, find 3 good sized bedrooms, a beautiful full bath with soaker tub and the 2nd floor laundry nook.The separate 1-bedroom apartment (256B) has its own private entrance and sunny front porch. Inside, youll find a bright living room, large eat-in kitchen with laundry. The upstairs features a spacious bedroom, a bathroom with a charming clawfoot tub, and a skylit hallway. Its perfect for extra income, extended family, or a private guest suite.Big-ticket updates include the kitchen and bathrooms, a cold-climate heat pump and high-efficiency furnace, dual hot water tanks, HRV system, updated electrical panel, and a backup gas generator. The detached garage is wired and roomy enough for your car, kayak, and tools, and the fenced backyard is ideal for pets or play.Walk to parks, the beach, and Bridge Streets cafes, restaurants, and shops. Just 20 minutes to Kanata via divided highway.Own a piece of local history with the rare bonus of rental income. Whether you're starting out, upsizing, or sharing space with loved ones, this flexible and welcoming home is ready for you. (id:29090)
6828 511 Highway
Lanark Highlands, Ontario
Tucked among towering trees and wrapped in the soft hush of the Clyde River, this rustic 3-bedroom, 1.5-bath bungalow offers a lifestyle that whispers, slow down. With cathedral-style whitewashed ceilings and a layout that flows like the river out back, the open-concept main level blends charm with function. The kitchen - equal parts country cottage and creative command centre - features plenty of workspace, rustic open shelving, and a central island for morning coffees or midnight snacks. A cozy sunroom frames leafy views and glimmers of water, practically begging for a good book and a quiet moment.The primary bedroom feels like a cabin within a cabin, with its private deck for sipping tea under the stars, plus a convenient 2-piece ensuite. The main floor also includes laundry, a foyer warmed by a wood stove, and two additional bedrooms for guests, work-from-home setups, or kids who love to roam. Outside, you're surrounded by just under an acre of woodsy peace - complete with trails that wind through the trees, a fire pit ready for marshmallow missions, a detached screened-in gazebo, and a circular paved driveway thats as practical as it is charming. The waterfront is perfect for paddleboarding, wading, or simply reflecting; it's too shallow for motorboats, which means nature gets the starring role. "Live in the sunshine, swim the sea, drink the wild air." (Emerson had a point.) Just 30 minutes to Perth, this rental is for those who want more than a house - it's for those seeking stillness, storybook sunsets, and something a little more soulful. (id:29090)
605 - 1350 Hemlock Road
Ottawa, Ontario
This luxurious top floor 1 bedroom plus den, 770 Sqft condo in the desirable WaterRidge Village is available on Sept 15, 2025, only minutes to downtown. It features open-concept living at its finest, lots of natural light from the oversized windows, views of the Gatineau Hills, equipped with stainless steel appliances, in-unit washer and dryer, a spacious balcony, 1 underground heated parking spot and 1 storage locker. Close to Beechwood Avenue, Montfort Hospital, and Blair LRT station. Enjoy beautiful sunsets and views of Gatineau Hills, along with opportunities for walking and biking along the Ottawa River. A rental application, proof of employment, and a credit report are required. (id:29090)



