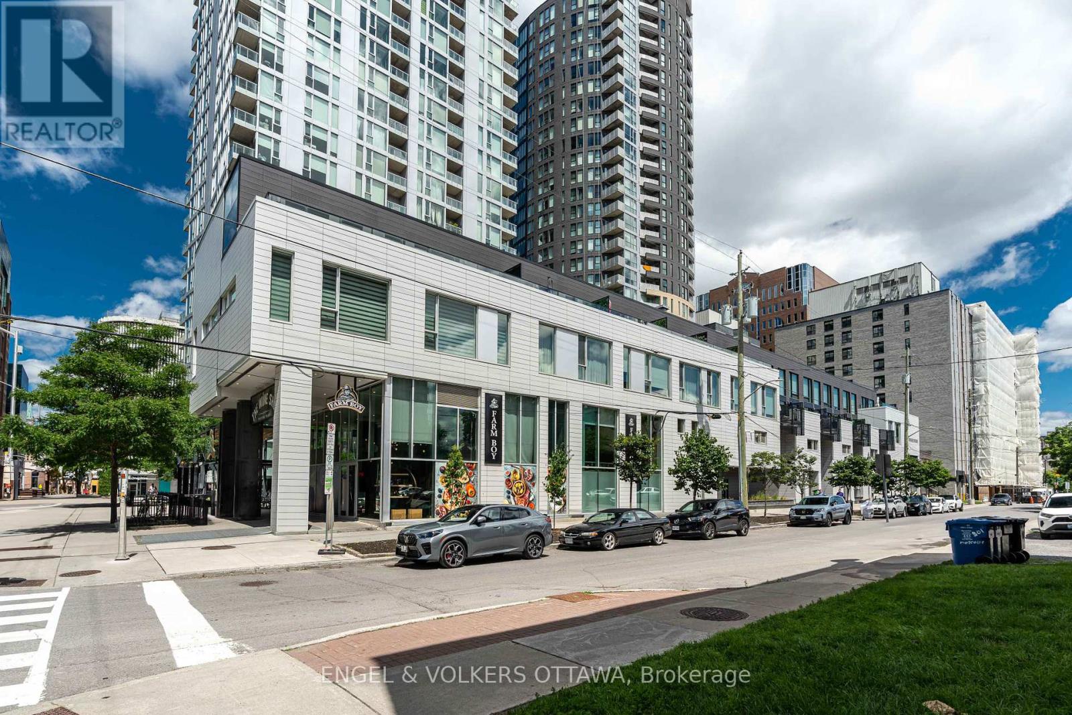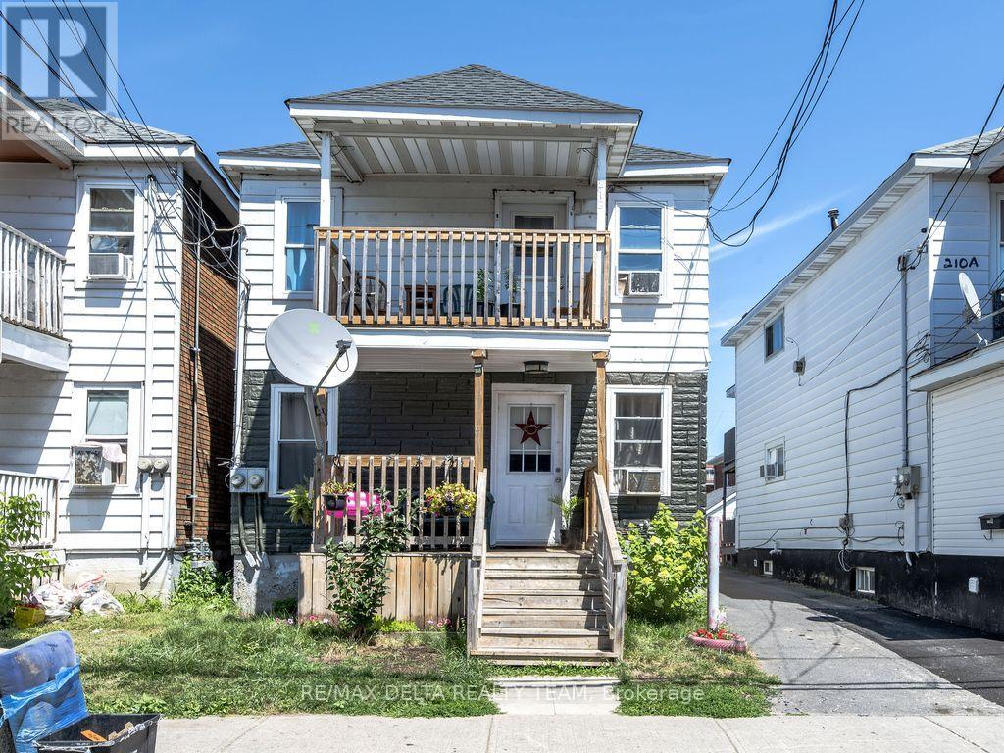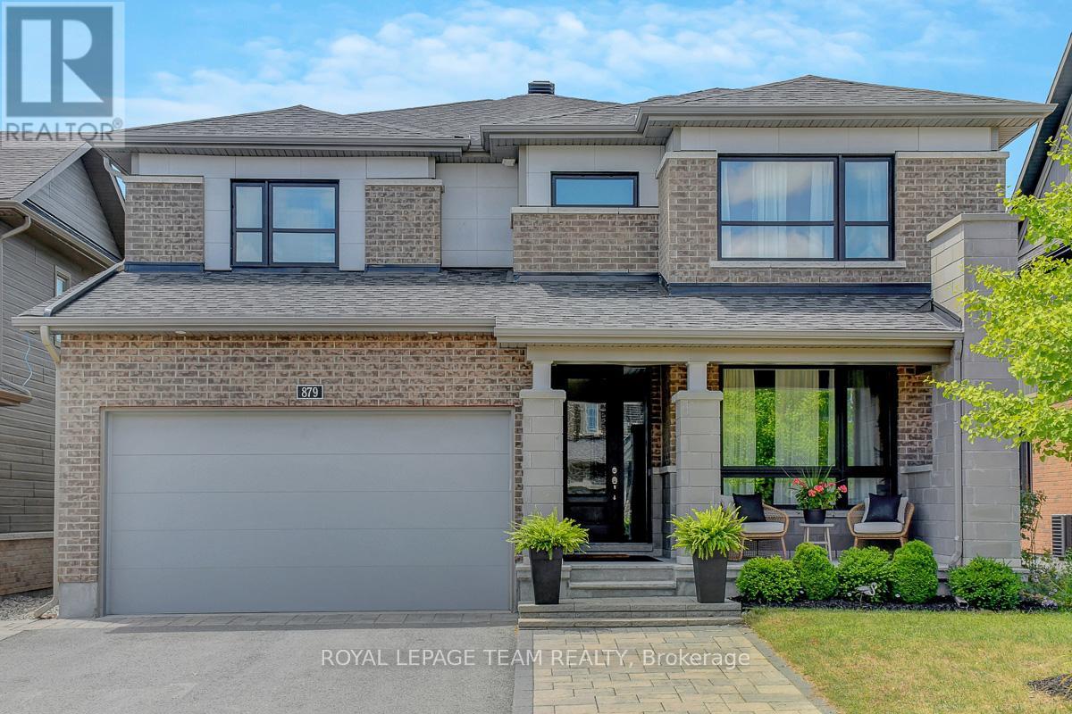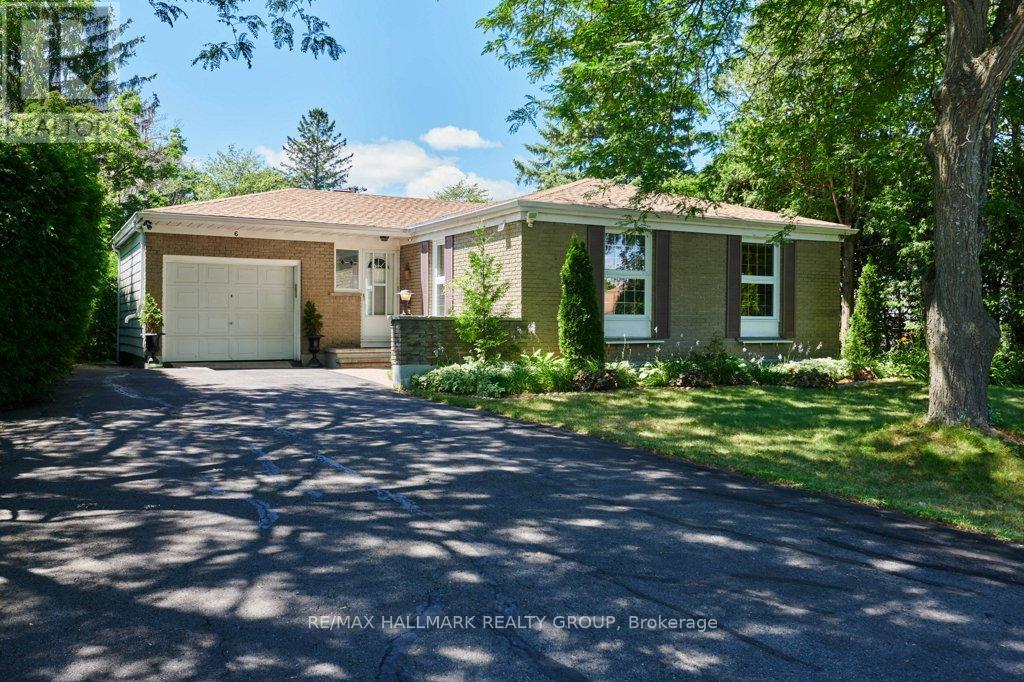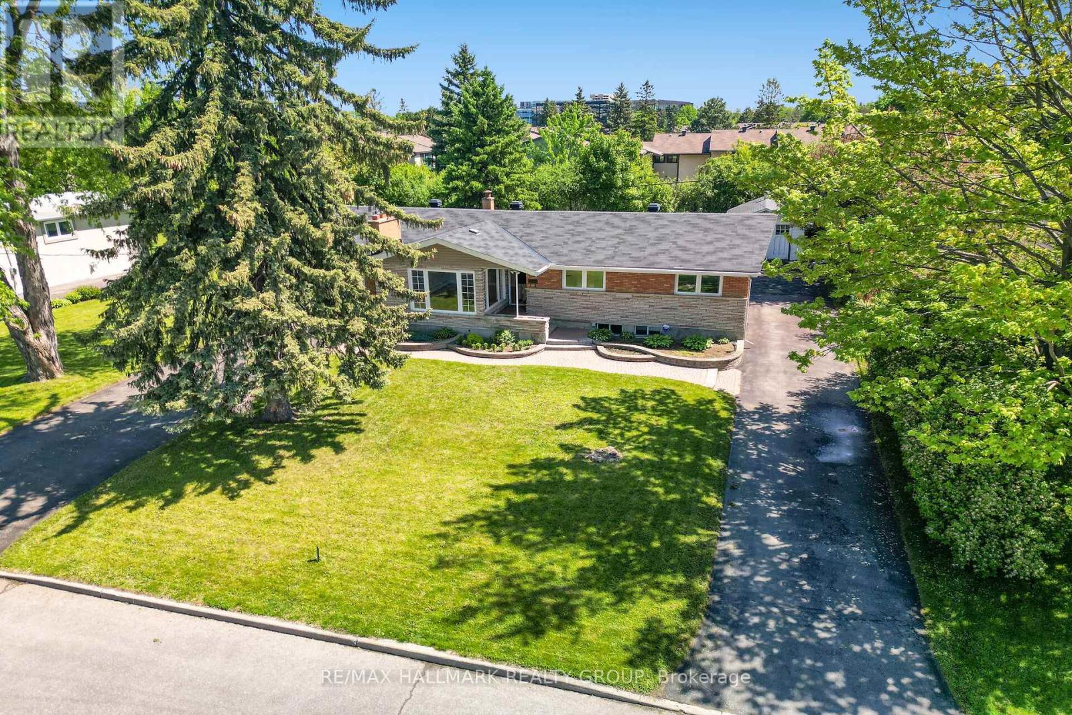287 Beley Street
Brockville, Ontario
Enjoy convenient one level living in this impressive 3+1 bed, 2 1/2 bath north end bungalow with attached double car garage. This spacious and well designed floor plan has over 1700 sq ft on the main level and a further 1200 plus sq ft on the lower level. Plenty of room for visiting family and friends. The front foyer is nicely separated from the living room and provides direct access to the garage. The living room with gas fireplace is spacious and the crown molding extends through the dining room and kitchen area. Oversized sliding door opens to the 2 tiered back deck and yard. The kitchen provides a perfect area for entertaining with a large Island. The cook in the family will enjoy the new, '24, dark stainless steel stove complete with air fryer and convection oven. The balance of the kitchen appliances are included and along with the washer and dryer have been replaced in the past three years. Enjoy the comfort and ambiance of the gas fireplace in the living room and cozy gas stove in the lower level family room. The fully finished lower level provides plenty of space for two home offices, additional bedroom and bathroom and large entertainment area. The 30 year shingles were replaced in 2020. Located close to shopping, restaurants, local elementary and high schools and easy access to Highway 401, makes this a great location to call home. Be sure to view this impressive home soon. (id:29090)
218 - 197 Lisgar Street
Ottawa, Ontario
Did someone say luxury 2 story condo with 2 parking spaces, 4 storage lockers, natural gas bbq line, private terrace, ample unit storage, floor to ceiling wine cellar, south facing natural lighting, electric blinds, designer finishings AND conveniently located off Elgin. You heard right! This incredible 2 + den condo with 2.5 bathrooms does not fall short in your luxury condo expectations. Don't settle when you can have your cake and eat it too, with close proximity to shops, dining and local experiences, all conveniently steps away from your front door on Elgin, parliament hill, Rideau canal, Otrain, and much more for you to discover. This building offers unique exclusivity, with only 20 units available in the building. With convenient court yard access to amenities such as a gym, pool, sauna, change rooms, party room, bbqs and more including guest suites and roof top terrace with panoramic city views and parliament.Dont wait, schedule a viewing today. (id:29090)
603 - 374 Cooper Street
Ottawa, Ontario
Welcome to this stunning 1,432 sq. ft. open-concept condo in the heart of downtown Ottawa. This 2-bedroom, 2-bathroom model was built by Domicile. The Metropolitan II. Completed in 2002, the building is a showcase of luxury turn-of-the-century architecture, featuring 9-foot ceilings, hardwood flooring throughout, spacious rooms, and an ensuite bathroom with a full dressing room.The kitchen and both bathrooms have been renovated with modern finishes, fixtures, and appliances. The kitchen offers stainless steel appliances, quartz countertops, ample cabinetry, and breakfast bar seating.The primary bedroom is massive and features a 3-piece bathroom with a walk-in glass shower, as well as a full dressing room. The second bedroom includes a Murphy bed (included) and is located next to the main bathroom, which has also been renovated with a custom walk-in shower.The balcony and the majority of the windows are south-facing, making this a very bright unit. Nestled in the heart of vibrant Centretown, you're just steps from trendy dining spots, shopping, Parliament Hill, Transit, the Rideau Canal, Bank St, museums, Lebreton Flats, and more. Discover urban living at its finest in this truly exceptional condo.This is a non-smoking building. In-suite laundry and a storage locker add everyday convenience, along with one heated underground parking space, and access to a bike storage room. Book your showing today! (id:29090)
511 - 238 Besserer Street
Ottawa, Ontario
Welcome to the largest 1-bedroom + den condo in the heart of downtown Ottawaperfectly situated just steps from the University of Ottawa, the ByWard Market, Rideau Centre, and LRT transit. Whether you're a first-time buyer, student, professional, or savvy investor, this modern unit checks all the boxes for comfort, convenience, and lifestyle. Inside, you'll find a bright open-concept layout with fresh paint and custom window treatments, creating a warm, move-in-ready space. The contemporary kitchen features granite countertops, stainless steel appliances, and a large centre island with a breakfast bar ideal for cooking or entertaining. Enjoy a spacious primary bedroom and a separate multi-functional den, perfect for a home office, study, or extra storage. Additional features include in-unit laundry, central AC, and a cozy private balcony to enjoy your morning coffee. This unit includes nderground parking space and a dedicated storage locker, an unbeatable value in the downtown core. Enjoy unbeatable access to shops, restaurants, nightlife, the Rideau Canal, and Ottawas best urban amenities. This is a must-see opportunity in one of Ottawas most desirable locations! Book your private showing today! Parking: P3-27 (id:29090)
212 Mc Connell Avenue
Cornwall, Ontario
Attention Investors! This clean and well-maintained duplex in the desirable Le Village District generates $3,350/month and offers strong rental potential. Conveniently located near parks, public transit, schools, shopping, recreation, and the St. Lawrence River, this fully occupied property is an excellent addition to any investment portfolio. Main Level Unit: 2 Bedrooms Rented at $1800/month + utilities. Upper Level Unit: 2 Bedrooms Rented at $1550/month + utilities. In-suite laundry in each unit. One parking space is provided per unit at the rear of the building. Please Note: A minimum of 24 hours' notice is required for all showings. Don't miss out on this solid income-generating property! (id:29090)
150 Golfers Lane
Hastings Highlands (Bangor Ward), Ontario
Kamaniskeg Lake - 90 km watersystem. Waterfront home on beautiful Kamaniskeg Lake with panoramic south-facing views down the lake. Situated on a scenic crescent at the mouth of the Madawaska River, this 3-bedroom, year-round property offers a rare blend of natural beauty and comfort. The Pacific Prefab design features striking wood beams and a warm, open interior. Enjoy a level, landscaped lot, a detached two-car garage, and full four-season access in a serene, sought-after location. (id:29090)
888 Melwood Avenue
Ottawa, Ontario
Stunning custom-built home in Glabar Park! Its stone façade and elegant symmetry define the home's architectural presence, offering exceptional curb appeal. The spacious entryway with a double cloak closet and 3 x 3 glossy porcelain tiles welcomes you to this 3-bed, 4-bath modern 2-storey home offering 2,488 sq. ft. of above-grade living space. The open-concept main floor living area showcases 9' ceilings, wide-plank hardwood floors, and floor-to-ceiling windows. The chef's kitchen includes quartz countertops, custom cabinetry, a dedicated prep/bar area, and premium appliances, including a Decor built-in fridge and gas cooktop. The living room features a gas fireplace and direct access to the private side yard. A separate and private front-facing home office/den offers a living space separate from the rest of the home, while a full laundry room with direct garage access allows for maximum convenience. Upstairs, the spacious primary suite boasts an ensuite with a soaker tub, glass shower, dual vanity, and a walk-in closet. Two additional bedrooms each include walk-in closets and share a full bath. The finished basement offers a main recreation room with a wet bar, an additional room ideal for a home theater or gym, a 3-piece bath, and numerous storage spaces. Additional features of this home include in-floor radiant heating (basement + baths), smart home automation capabilities, a built-in sound system throughout all rooms and living spaces, automatic blinds, a GenerLink hookup, hybrid fencing for privacy, and a rough-in for an EV charger. Located on a premium corner lot in one of Ottawa's most convenient family-friendly neighbourhoods, this home is surrounded by mature trees and well-established homes, with a peaceful residential atmosphere. You'll benefit from proximity to Westboro Village, the Jewish Community Centre, Carlingwood, access to bike paths along the Ottawa River, and the 417 which makes going anywhere in the city seamless. Some photos virtually staged. (id:29090)
1109 - 300 Lisgar Street
Ottawa, Ontario
Enjoy urban living in the heart of downtown Ottawa with this charming 1-bedroom condo with extra-wide balcony and unobstructed views at SOHO Lisgar. The unit features a sleek built-in kitchen with quartz countertops, floor-to-ceiling windows that flood the space with natural light, and a spacious bathroom with elegant marble finishes. Step out onto the 11th-floor balcony and enjoy beautiful views perfect for your morning coffee or evening unwind. Located in one of Ottawa's most vibrant neighbourhoods, you're just steps from restaurants, charming cafés, shops, and entertainment. Whether you're dining on Elgin Street, catching a show at the NAC, or walking along the Rideau Canal, everything you need is right around the corner. The building also offers top-tier amenities including a gym, sauna, theatre, party room with full kitchen, outdoor lap pool, hot tub, and BBQ patio. Experience stylish downtown living with convenience, comfort, and a view don't miss out! (id:29090)
3515 Petawawa Boulevard
Petawawa, Ontario
Prime Commercial Opportunity - former Milano's Pizza location in Petawawa! Located on a busy main road in the growing community of Petawawa and just seconds from Garrison Petawawa, one of Canadas largest military bases, this high-visibility commercial property offers an exceptional opportunity for entrepreneurs and investors alike. Formerly home to Milano's Pizza, the building is fully outfitted as a turn key pizza, or other take-out, restaurant and sits ready for your next business venture. With ample on-site parking and excellent street frontage, this location boasts strong exposure and steady traffic, with a built-in customer base and thriving local economy. Whether you're continuing the restaurant tradition or envisioning a new retail or service-based use, this prime location is a rare find in a sought-after area. Please allow 24 hours irrevocable on all offers. (id:29090)
879 Percival Crescent
Ottawa, Ontario
Modern, MULTIGENERATIONAL, versatile - this exceptional home in the heart of Mahogany offers 5+1 bedrooms, 5 full bathrooms, and over 3,950 sf of thoughtfully designed living space on one of the community's quietest, most desirable streets. The main floor features 9 ft ceilings, hardwood flooring, hardwood stairs to the second level, and a built-in speaker system. The designer kitchen includes quartz countertops, a 9 ft island/breakfast bar with seating for six, an abundance of shaker-style cabinetry, and opens to a spacious family room with a stunning floor-to-ceiling tiled gas fireplace. An elegant living room and formal dining area offer plenty of space for entertaining. A soundproof main-floor bedroom with a closet (currently used as an office) sits next to a full 4-piece bathroom, ideal for family members with mobility needs. Upstairs, hardwood continues through the hallway. The primary suite features large his and her walk-in closets and a spa-like 5-piece ensuite with an extra-long quartz double vanity, oversized glass shower, and freestanding tub. A second bedroom includes its own 4-piece ensuite, while two additional bedrooms share a 4-piece Jack and Jill bathroom. A generous laundry room with a sink adds everyday function and convenience. The finished, soundproof basement offers a spacious rec room, bedroom with egress window and closet, a 3-piece bathroom, gym area, and utility/storage space. Speaker wires are in place in the ceiling for a future sound system. The fully fenced backyard features a deck, tiled patio with gazebo, garden boxes, and green space for play. A widened tiled driveway and welcoming front porch complete this impressive home. Close to parks, recreation, and all the amenities the historic village of Manotick has to offer. Enjoy charming local shops, cafés, restaurants, and scenic river views just minutes from your doorstep. This thoughtfully designed multigenerational home offers the space, comfort, and flexibility your family needs. (id:29090)
6 Westdale Avenue
Ottawa, Ontario
Welcome to this beautifully maintained updated bungalow, nestled in the quiet, family-friendly neighborhood area of Crystal Beach/Lakeside, with direct access to lush green space right from your private backyard. This 3-bedroom gem boasts a fully renovated kitchen featuring sleek white cabinetry with gold accents, modern appliances, and elegant countertops perfect for home chefs and entertainers alike. The Living/Dining area is bright and open concept with gas fireplace and offers access to the backyard interlocked patio. Hardwood floors exist under the vinyl and are considered to be in good condition - were covered during kitchen reno for consistency. The stylishly updated main floor 4 pce bathroom offers a spa-like retreat, while the spacious, finished basement provides a versatile space. The basement has a den/home office or guest suite (currently displayed as a bedroom), a recreation room or cozy media lounge/games room, a 3 pce bathroom with shower, a storage/laundry room, and a workshop. Outside you'll enjoy the peace of nature in your private back yard with no rear neighbors, great for morning walks in the park, and an unbeatable sense of privacy all just minutes to local school, to DND Moodie Drive campus, and shopping at Bayshore Shopping Center. This is an ideal home for growing families or downsizers craving tranquility and turnkey living. This one wont last long! (id:29090)
1399 Aurele Street
Ottawa, Ontario
EXCITING INVESTMENT & FUTURE DEVELOPMENT OPPORTUNITY | R2N ZONING | 0.346 ACRES. A rare chance to own a large 15,090 sq ft lot in the city with tons of potential, whether you're looking to invest, build down the road, or live on-site while you plan. Zoned R2N, this urban property allows for severance into 3 lots by right, or 4 with a minor variance, giving you plenty of flexibility for the future.The current home is a solid 1,200 sq ft all-brick bungalow with an attached garage, a detached garage, and rear entrance, making it ideal for a basement in-law suite or rental unit. Live in the home, rent it out, or do both while you explore your development options. Located in a fast-growing area just minutes from the LRT, Cyrville Rd, Innes Rd, and Highway 417, it's a commuter-friendly spot with strong future upside. Recent developments on nearby streets show whats possible here, and Bill 23 continues to support adding more housing within the city. Preliminary studies suggest the lot could support up to 16 units in the future, such as semi-detached homes with Secondary Dwelling Units (SDUs) all subject to city approvals. Whether you're a hands-on investor or looking for a smart long-term hold, this property offers immediate value with rental income potential and future development upside. (id:29090)


