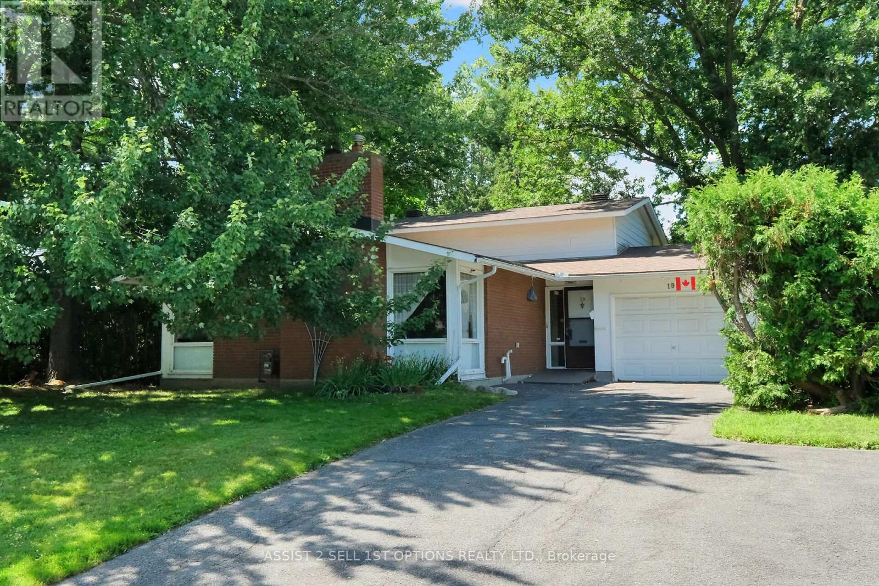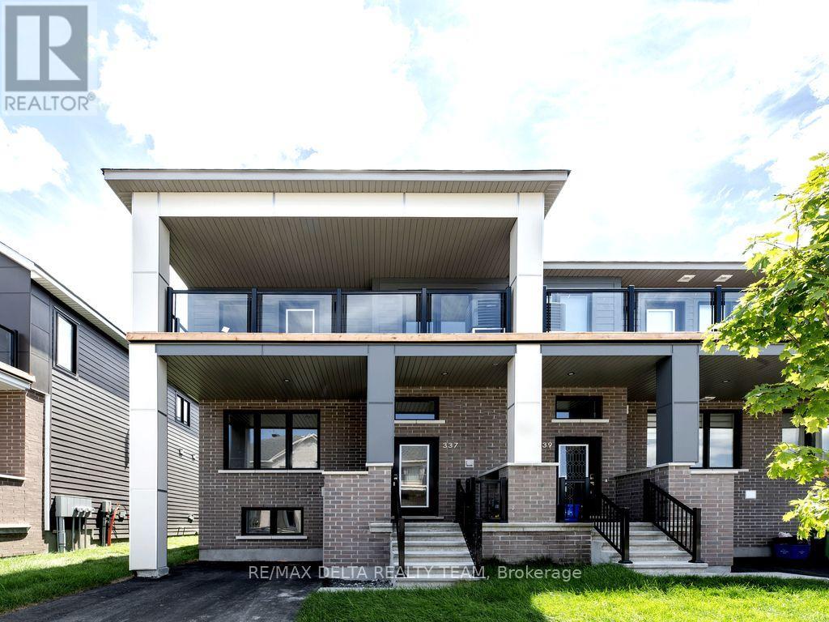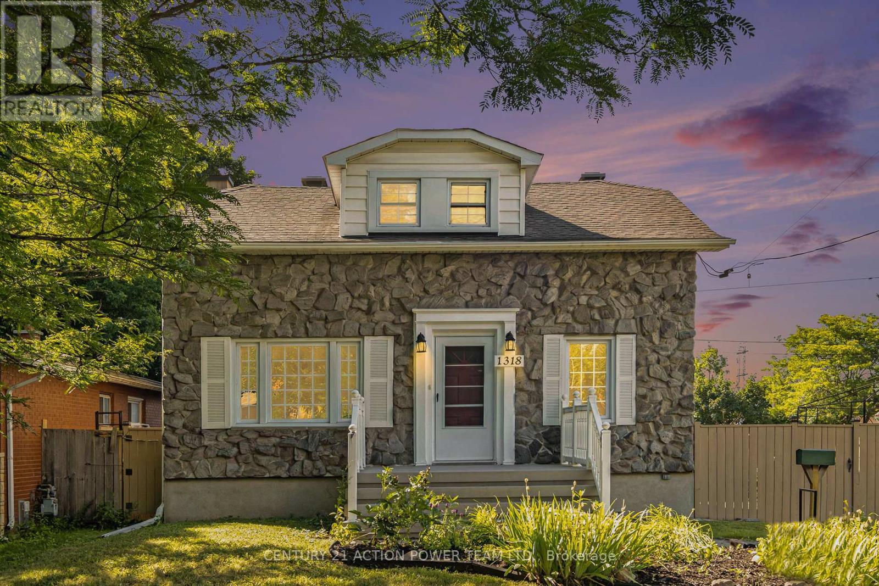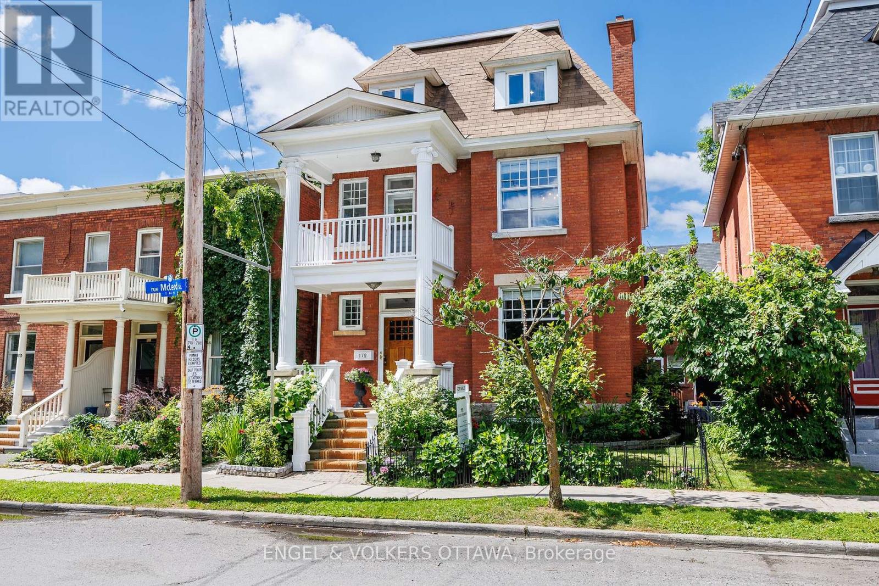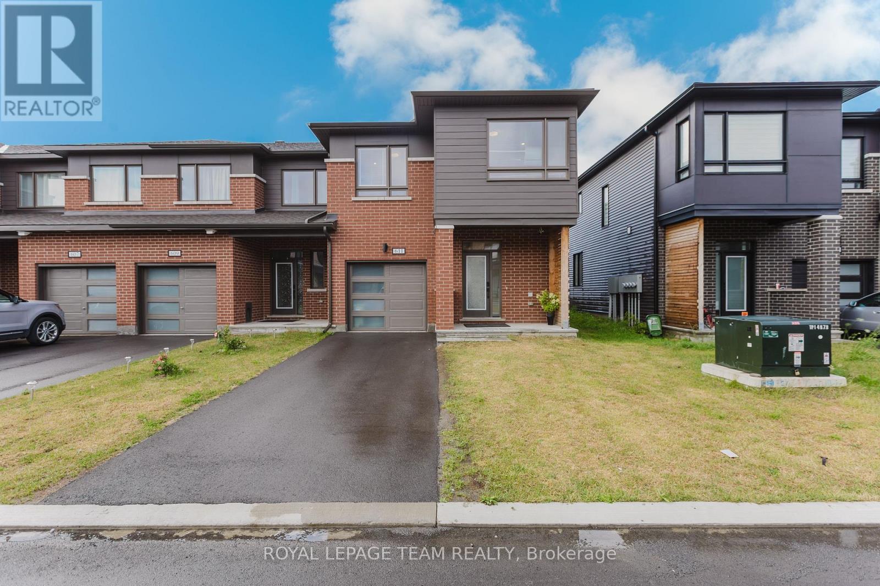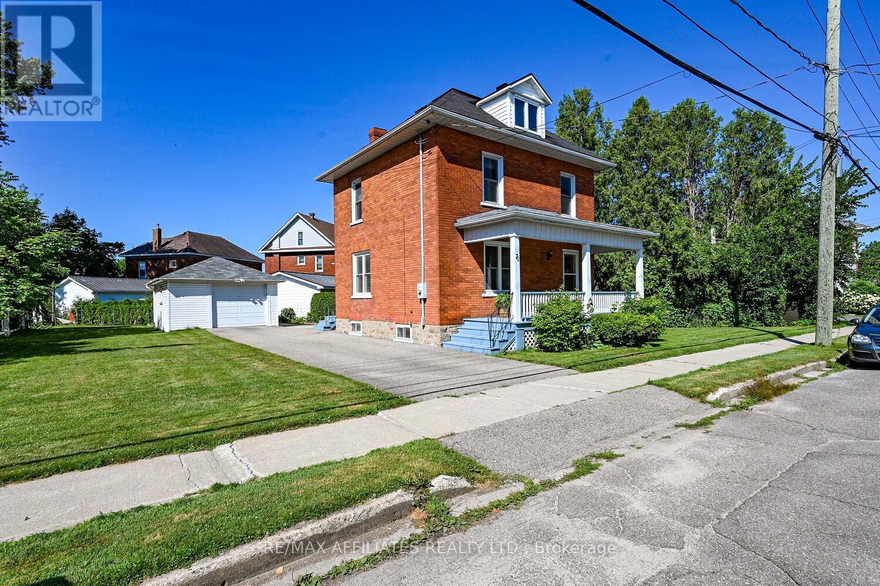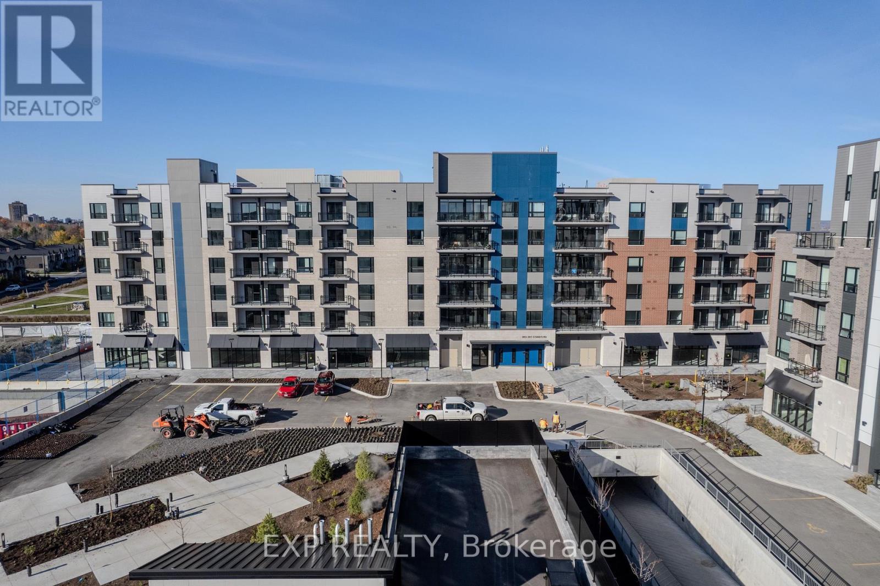19 Moorcroft Road
Ottawa, Ontario
Welcome to 19 Moorcroft, a well-kept and spacious 4-bedroom backsplit located on a generous 65' x 100' fully fenced lot in the heart of Briargreen one of Ottawa's most family-friendly neighbourhoods. This flexible layout features two bright bedrooms on the upper level and two more on the lower level, each with a full bathroom conveniently located nearby perfect for families, guests, or multigenerational living. Hardwood floors run through the living and dining rooms, while the stairs and upper level have carpet over original hardwood. The eat-in kitchen overlooks a comfortable family room that opens to a screened porch ideal for relaxing summer evenings. The finished basement includes a large rec room, offering even more space for family activities, a playroom, or a home theatre. Recent updates include a new roof (2024) and fresh laminate flooring in the lower-level bedrooms (2025). While some cosmetic updates are needed, the home offers a solid foundation and endless potential in a fantastic neighbourhood. Enjoy the convenience of top-rated schools such as Briargreen Public School and Sir Robert Borden High School just minutes away, along with easy access to parks, NCC pathways, public transit, College Square, Algonquin College, and major commuting routes.This is your opportunity to put down roots in a mature, tree-lined community and transform this house into your forever home! (id:29090)
337 Catsfoot Walk S
Ottawa, Ontario
Welcome to Your Elegant New Home Ideal for First-Time Buyers and Savvy Investors! Step into this beautifully designed residence that perfectly balances style, comfort, and functionality. With its modern layout and thoughtful upgrades, this home is a true haven for everyday living and effortless entertaining. The open-concept main level is bathed in natural light from soaring windows, creating a warm and inviting ambiance. At the heart of the home is a stunning kitchen that flows seamlessly into the expansive great room, the perfect space for cozy family evenings or entertaining guests. Upstairs, retreat to the luxurious primary suite, complete with a walk-in closet, elegant ensuite, and private balcony, the ideal spot for morning coffee or evening relaxation. A second generously sized bedroom and a stylish full bathroom offer comfort and privacy for family members or guests. The fully finished basement adds exceptional versatility, featuring an additional bedroom with a walk-in closet, a full bathroom, and two large storage rooms to keep your home organized and clutter-free. Further highlights include tandem parking for two vehicles, a dedicated storage locker for seasonal essentials, and carpet-free flooring throughout for easy maintenance. This is more than a home its a lifestyle defined by modern elegance, comfort, and convenience. Welcome home! (id:29090)
1905 - 485 Richmond Road
Ottawa, Ontario
Step into this impeccably upgraded one-bedroom residence with views from the 19th foor! Located at the prestigious UpperWest, where luxurymeets effortless living. Boasting premium fnishes, including sleek granite countertops, a stylish kitchen backsplash, refned cabinet hardware,Zen-inspired mirror sliding doors, and elegant window fxtures, this unit is a testament to modern sophistication. Beyond its impeccable interiors,this home offers the rare advantage of both a parking space and a locker, as well as breathtaking panoramic views of the river and city skyline.Expansive oversized windows in the living room and bedroom food the space with natural light, creating an airy, serene ambiance. Thegenerously sized balcony invites you to unwind with your morning coffee or evening libations while soaking in the picturesque surroundings.TheUpperWest itself is a masterpiece of meticulous upkeep and exceptional amenities. Residents enjoy access to two elegant party rooms, a wraparound terrace complete with BBQ facilities, a cozy freplace, a tranquil refection pool, a chic lounge, a dining area, and a state-of-the-art ftnesscenter. Nestled in the heart of Westboro, this prime location places you just steps away from Ottawas fnest boutique shops, dining, andeveryday conveniences all within a few charming blocks. A rare blend of elegance, comfort, and convenience, this condo is a true urban retreat.Turn-key and ready to move in! (id:29090)
212 Meadowlilly Road
Ottawa, Ontario
This executive semi-detached home is located in a family-friendly neighborhood within a walking distance to Findley Creek Plaza. Featurimg a total 3+1 bedrooms, 3.5 bathrooms, lots of kitchen cabintry with eat-in area, finished basement and convenient laundry on the second floor. Main floor has large living room with Gas fireplace and adjacent opened dining room. Basement includes the extra bedroom space and 3-piece bathroom. Basement has extra large storage space. House is freshly painted and reovated with new roof, A/C, quartz countertops, modern plumbing and LED lighting fixtures. Flooring is mostly ceramic, hardwood and good quality laminate in the bedrooms and basement. Large shed in fenced backyard for your little shop, tools and extra storage. Close to beautiful walkways, ponds, bike paths, schools, bus stops, O-Train, and many other amenities. The home is in move-in state. (id:29090)
1508 - 40 Landry Street
Ottawa, Ontario
Nestled in the sought-after Beechwood Village, La Renaissance offers this beautifully updated condo with amazing views. Featuring hardwood, ceramic, and laminate flooring throughout, adding warmth and style. The well equipped kitchen features a spacious center island that is great for cooking, gathering, or entertaining guests. The open-concept living and dining area exudes sophistication, with Roman pillars, crown moulding, and ambient pot lighting enhancing its charm. Glass doors lead to a versatile space, currently serving as a cozy den that is ideal for relaxation or productivity. The sun-filled primary bedroom offers a serene retreat, boasting ample closet space to keep everything beautifully organized. The updated 3 piece bathroom boasts an oversized glass shower and ceramic tile. Finally, step onto your private balcony, where sweeping views provide a daily dose of inspiration whether you're enjoying your morning coffee or unwinding in the evening. Residents at La Renaissance have access to a fully equipped fitness centre, two terraces, and a private library, party room with stunning marble flooring, gas fireplace, flat screen T.V. and a full kitchen. Take advantage of the indoor pool or take some time and relax in the sauna. Just steps from the shops and restaurants on Beechwood Avenue and minutes to the Byward market, an exceptional opportunity awaits. Schedule your viewing today! (id:29090)
11 Judy Place
Edwardsburgh/cardinal, Ontario
Welcome to 11 Judy Place ! A home with a view ... really ! Spectacular views of both the Galop Canal and St. Lawrence River. This is a wonderful home (circa 2007) that has undergone a major transformation. There isn't one square inch of this home that hasn't been touched. As you enter into the large tiled foyer and direct yourself to the main level, you will be thoroughly impressed with the enormous kitchen-dining area that was renovated with new electrical, pot lights, countertops, backsplash, taps, etc. This area offers the spectacular views described above and an abundance of natural light that floods in daily from the south facing windows. All new and top of the line appliances can be found in this kitchen (2023). A large covered deck off of the dining area will be the place you're destined to spend time on, relaxing and enjoying the views. Also on the main floor you will find a spacious living room, main floor laundry room, a totally new 4 pc. bathroom (2023), a large primary bedroom with sizeable closets and a second bedroom that is also quite large. The lower level presents a large family room, mechanical room, workshop and two bedrooms. In January of 2024, a new heat pump was installed for efficient heating and cooling, as well as a new furnace and hot water tank during this same time frame. March 2024 - a new water filtration system was purchased and installed. 13 window panes throughout, new window blinds, new interior doors, new baseboards, new trim, all new flooring... again see the list for the significant upgrades. Let's talk about the lovely property, which has all been landscaped with trees, shrubs and cedar hedging, AND the new double driveway and sidewalk paved along the house. The hard work has been completed, now YOU get to enjoy it! Immediate possession is available. Centrally located near highways 401 and 416 for easy commutes. (id:29090)
1318 Brookline Avenue
Ottawa, Ontario
Spacious Hunt Club gem on a corner lot. Discover the perfect blend of comfort, convenience, and charm in this inviting 1.5-storey home on Brookline Avenue, nestled in the sought-after Hunt Club neighbourhood. This 3 bedrooms & 2 bathrooms has ample space for families or those seeking room to grow. A separate garage to easily store your vehicles, tools, or hobby essentials. The fenced-in yard is a private oasis for pets, kids, and outdoor gatherings with the corner lot you have added space and curb appeal with plenty of natural light streaming in. Step inside to find an ideal layout designed for ease and everyday comfort. The sunlit living spaces exude warmth, while the 1.5-storey design offers a distinctive charm that stands out from the rest. Located just minutes from everything you need, this home provides unbeatable access to shopping, schools, restaurants, and public transit. Whether you're running errands, dining out, or commuting to work, everything is conveniently close. This is more than just a home it's your next chapter, packed with potential for family memories or quiet retreats. Don't miss the opportunity to make it yours. (id:29090)
151 Chakra Street
Ottawa, Ontario
This amazing 3 bed / 3.5 baths townhome in the heart of Barrhaven. Main level features 9 ft ceilings with bright & open concept living. Formal living and dining room and kitchen with modern cabinets and pantry room. Second level features a master bedroom with a large walk-in closet and 3-pc ensuite bathroom with walk in shower. Two additional good size bedrooms and a full bathroom with bathtub. The lower level offers spacious family room, 3-pc bathroom and laundry. Minutes from Park, school, sports & recreation facilities, transits, Costco, Wal-Mart, Amazon, HWY 416 and more. (id:29090)
172 Cartier Street N
Ottawa, Ontario
Located between the shimmering waters of the Rideau Canal and the lively vibrancy of Elgin Street, this refined residence in Ottawa's coveted Golden Triangle is the perfect fusion of timeless character and contemporary style. With over 3,000 sq ft of thoughtfully updated living space spread across three levels plus a private lower-level office suite this home offers the rare opportunity to enjoy elegant, move-in-ready living in one of the city's most walkable and desirable neighbourhoods. Inside, you'll find high ceilings, rich wood accents, and graceful architectural details that reflect the homes historic pedigree all beautifully complemented by modern updates. The main floor flows effortlessly from formal living spaces to a sleek open-concept kitchen and dining area, perfect for hosting or relaxing in style. A sleek powder room, wood floors and abundant natural light enhance the homes welcoming sophistication. The second level provides outstanding flexibility for families or guests, with three spacious bedrooms, a full 5-piece bath, and a sunroom that doubles as a laundry area. Step out to the covered sitting porch and enjoy morning coffee overlooking the quiet, tree lined street. Ascend to the top floor and discover a private principal retreat on entire level dedicated to comfort and calm. This luxurious suite features a large bedroom with lounge area, spa-inspired ensuite, a custom walk-in dressing room and a pretty sunroom- all designed for modern living. Downstairs, the lower level with its own private entrance offers versatile rooms ideal for home offices, therapy studios, or consulting spaces. Its the perfect setup for professionals seeking flexibility without sacrificing privacy. Stylish, spacious, and superbly located, this elegant home is ready for immediate occupancy. Whether you're an urban family, a discerning professional, or a buyer seeking live/work convenience, this home delivers on every front location, lifestyle, and design. (id:29090)
611 Fenwick Way
Ottawa, Ontario
Welcome to 611 Fenwick Way, a rare end-unit townhouse located in the prestigious Crown of Stonebridge community, just steps from the Stonebridge Golf Course. This beautifully upgraded home offers a long driveway with two outdoor parking spots, a charming front porch, and a spacious foyer with a closet and powder room. The main level features wide plank hardwood flooring throughout, leading to a bright open-concept living and dining area with an electric fireplace, and a stunning kitchen with full-height cabinetry, quartz countertops, a stylish backsplash, and a breakfast area. Hardwood stairs take you to the second floor, which has no carpet and boasts four generously sized bedrooms, including a spacious primary suite with a walk-in closet and a four-piece ensuite with a glass shower. A second full bath and a laundry room currently used as a closet complete the upper level. The fully finished basement includes a large recreation room and a three-piece bathroom. Enjoy outdoor living in the spacious backyard, perfect for entertaining or relaxing in this peaceful, family-friendly neighbourhood. Conveniently located just minutes away from major highways, grocery stores, healthcare facilities, and top-rated schools. (id:29090)
70 Mcgill Street N
Smiths Falls, Ontario
Welcome to this beautiful, well-maintained brick two-storey home, perfectly situated on a spacious, triangle-shaped lot offering both charm and functionality. Nestled on a quiet street, yet just steps to downtown, this property offers the ideal balance of convenience and tranquility. You're only a short walk to the local recreation complex, hospital, and amenities, making it an excellent location for families and professionals alike. The inviting curb appeal begins with a welcoming front porch perfect for enjoying your morning coffee and continues with a rear porch that doubles as a cozy sitting area or mudroom. The exterior features plenty of yard space for outdoor entertaining, gardening, or play, while the rear patio provides a comfortable space to gather with friends and family. The spacious lot also offers an abundance of parking and a single-car detached garage, ideal for storage or workshop potential. Inside, the homes thoughtful layout shines. The bright kitchen flows seamlessly into the dining area, creating a warm and inviting space for family meals and entertaining. From there, step into the spacious living room with ample natural light, offering a perfect spot to relax or host guests. Upstairs, you'll find three well-proportioned bedrooms and a full bathroom. The third-floor attic provides excellent storage or the opportunity to finish the space into a private retreat, home office, or playroom tailored to suit your needs. This home combines timeless brick construction with modern comfort, making it a truly versatile property. With its proximity to all the conveniences of downtown and its peaceful neighborhood setting, this is a rare opportunity to own a home that checks all the boxes location, space, and character. Don't miss the chance to make this charming property your own. Schedule a private showing today and experience all that this home has to offer! (id:29090)
106 - 393 Codd's Road
Ottawa, Ontario
CALLING ALL INVESTORS! Introducing an exceptional opportunity to own a versatile commercial retail property in the heart of a vibrant, high-traffic community. This well-maintained space offers generous square footage, ideal for a wide range of commercial uses. Currently occupied by a successful, established tenant, this property provides immediate rental income and long-term investment potential. Large windows and a functional layout offer excellent visibility and accessibility for both foot traffic and passing vehicles. Ample on-site or nearby parking ensures convenience for customers and staff alike. The surrounding area is home to a strong mix of local businesses, services, and residential developments, supporting steady year-round activity and growth. Whether you're looking to add a high-performing asset to your portfolio or secure a long-term location for your own business in the future, this property checks all the boxes, CURRENTLY TENANTED DO NOT GO DIRECT (id:29090)

