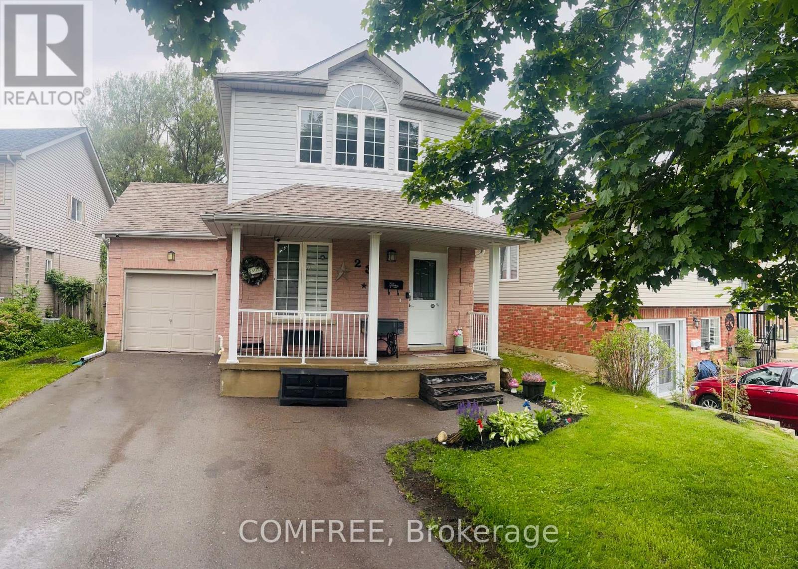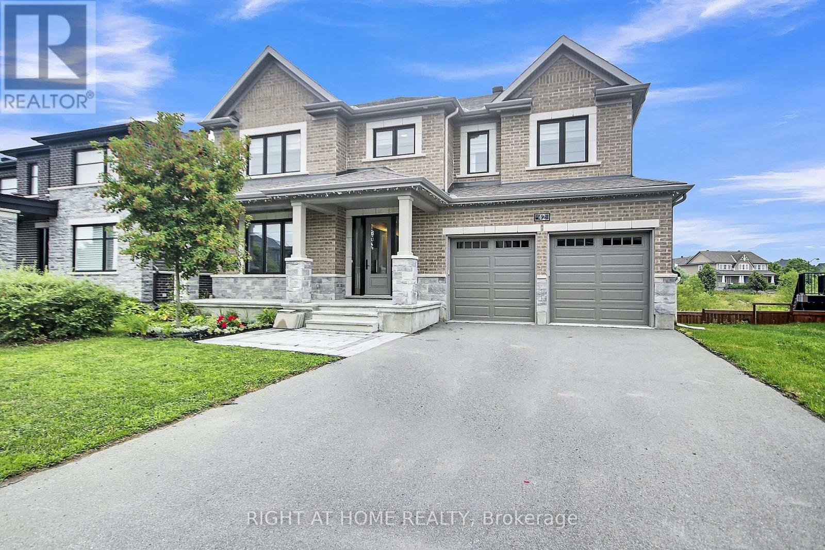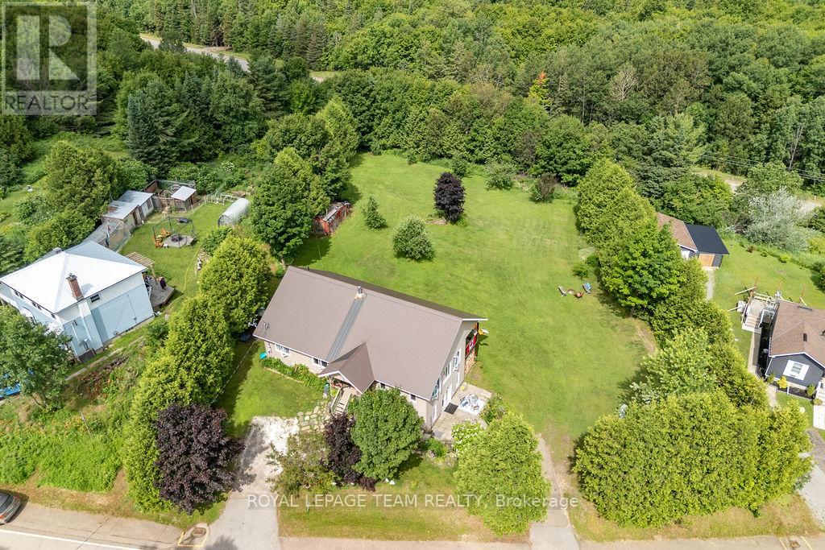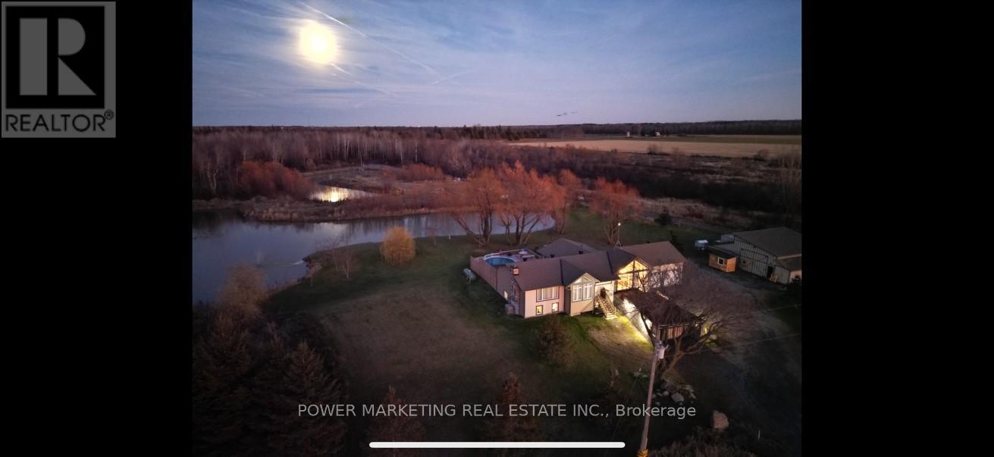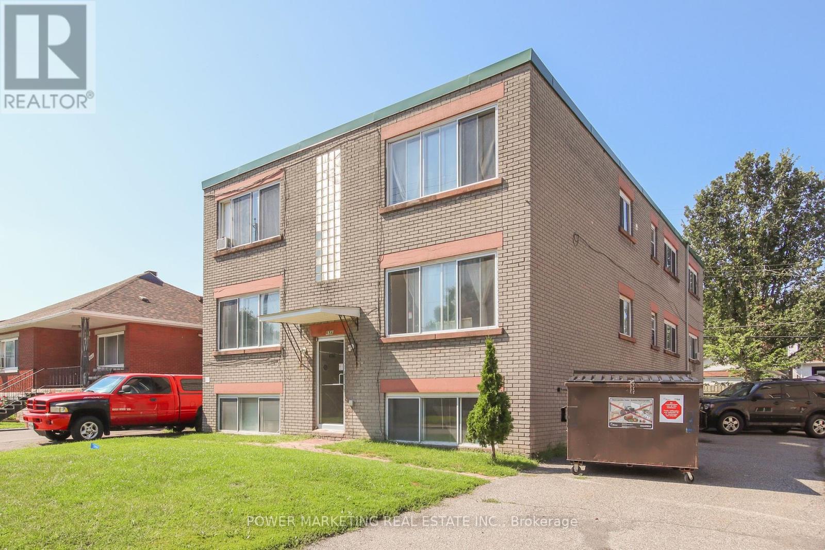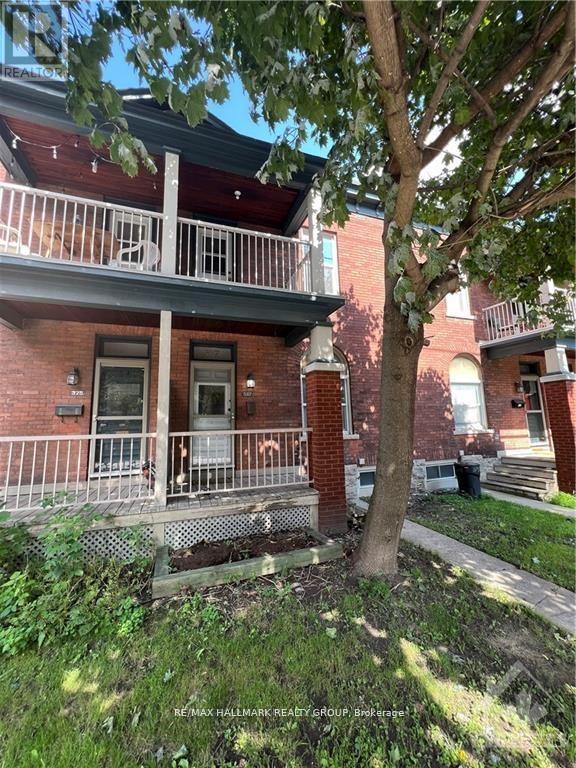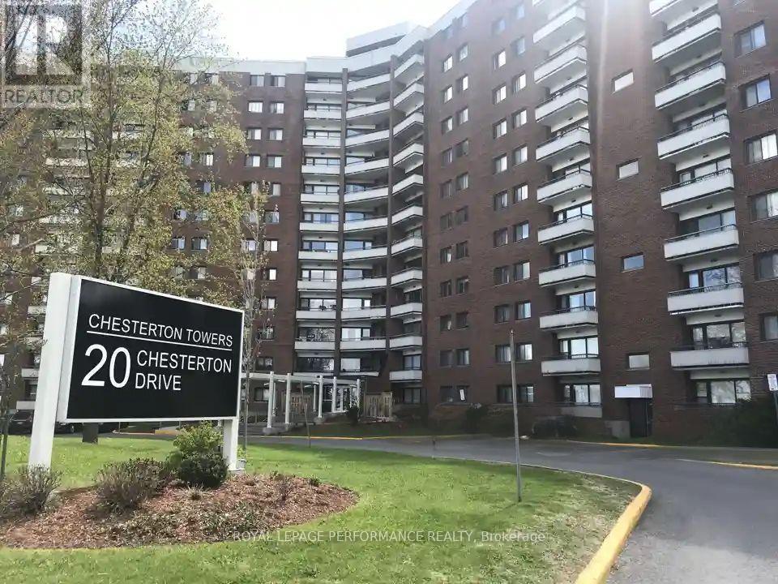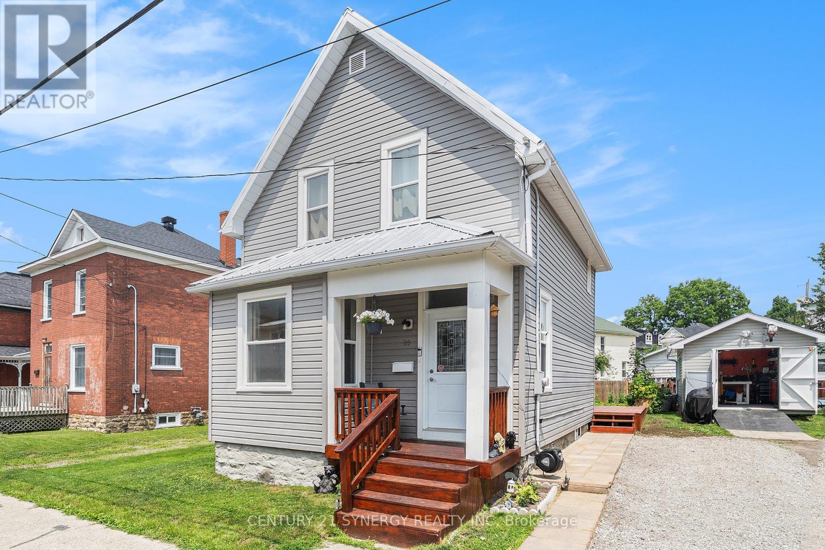23 Tulip Drive
Tillsonburg, Ontario
Welcome to Southridge Subdivision. Within walking distance to school, parks, and shopping. This 3-bedroom family home is ideal for a first-time buyer. Very clean, smoke-free, move-in ready. Features a spacious main floor, with a living room, eat-in galley kitchen with easy access via a patio door to the rear deck/yard. The second level provides three bedrooms and a four pc bath with an updated vanity. The lower level is finished with a family room (or Cheeky extra Bedroom), large walk-in storage closet/den, and a laundry/utility room. The spacious backyard includes a playhouse for kids, fully fenced, a lovely deck for your BBQ, and a workshop with hydro. Features: central vacuum roughed-in, workshop, water meter. Comes with an attached garage and double driveway that fits 5 cars, 5 minute walk to Chuck's Roadhouse, Sobeys, and with no frills and Dollarama coming in the summer, Easy access to Highway 19 to zip out to the 401. This is a sought-after location, and all the work has been completed. (id:29090)
222 - 31 Eric Devlin Lane
Perth, Ontario
Welcome to Lanark Lifestyles luxury apartments! This four-storey complex situated on the same land as the retirement residence. The two buildings are joined by a state-of-the-art clubhouse and is now open which includes a a hydro-therapy pool, sauna, games room with pool table etc., large gym, yoga studio, bar, party room with full kitchen! In this low pressure living environment - whether it's selling your home first, downsizing, relocating - you decide when you are ready to make the move and select your unit. This beautifully designed Studio plus den unit with quartz countertops, luxury laminate flooring throughout and a carpeted Den for that extra coziness. Enjoy your tea each morning on your 65 sqft balcony. Book your showing today! Open houses every Saturday & Sunday 1-4pm (id:29090)
320 - 31 Eric Devlin Lane
Perth, Ontario
Welcome to Lanark Lifestyles luxury apartments! This four-storey complex situated on the same land as the retirement residence. The two buildings are joined by a state-of-the-art clubhouse and is now open which includes a a hydro-therapy pool, sauna, games room with pool table etc., large gym, yoga studio, bar, party room with full kitchen! In this low pressure living environment - whether it's selling your home first, downsizing, relocating - you decide when you are ready to make the move and select your unit. A beautifully designed 1Bedroom unit with quartz countertops, luxury laminate flooring throughout. Enjoy your tea each morning on your 93 sqft balcony. Book your showing today! Open houses every Saturday & Sunday 1-4pm (id:29090)
215 - 31 Eric Devlin Lane
Perth, Ontario
Welcome to Lanark Lifestyles luxury apartments! This four-storey complex situated on the same land as the retirement residence. The two buildings are joined by a state-of-the-art clubhouse which includes a a hydro-therapy pool, sauna, games room with pool table etc., large gym, yoga studio, bar, party room with full kitchen! In this low pressure living environment - whether it's selling your home first, downsizing, relocating - you decide when you are ready to make the move and select your unit. This beautifully designed Studio plus den unit with quartz countertops, luxury laminate flooring throughout and a carpeted Den for that extra coziness. Enjoy your tea each morning on your 76 sqft balcony. Book your showing today! Open houses every Saturday & Sunday 1-4pm (id:29090)
42 Conch Way
Ottawa, Ontario
Welcome to this exceptional creek-backed multi-generational home in the highly sought-after Mahogany community! This extensively upgraded, move-in-ready property offers approximately 4,660 sq. ft. of finished living space, including 3,550 sq. ft. above grade and a fully finished 1,110 sq. ft. walk-out basement, all with full City and ESA permits. The main floor features 10-ft ceilings in the kitchen and family room, creating a bright, open layout. A formal living and dining room set the stage for entertaining, while the upgraded kitchen with high-end appliances, sleek cabinetry, and designer finishes is the heart of the home. Elegant wood trims and crown moldings add refined architectural detail throughout. Also on the main level, a versatile bedroom/office with a full bathroom is perfect for guests or multi-generational living. The hardwood staircase and large windows enhance the homes luxury feel. Upstairs, the primary suite offers a spa-inspired ensuite and generous closet space. A second bedroom has its own ensuite, while two additional bedrooms share a Jack & Jill bathroom, providing both privacy and convenience for families. The professionally finished walk-out basement features a spacious bedroom, full kitchen, and open-concept living area, ideal for extended family or guests. With direct backyard access and plenty of natural light, it seamlessly connects to the main home. Additional features include upgraded brickwork, lighting, and a 220V outlet for EV charging. Located in a thriving, master-planned community with top schools, highway access, and shopping, this home offers an exceptional lifestyle. (id:29090)
1013 Jacynthe Street
Hawkesbury, Ontario
Affordable Semi-Detached in Hawkesbury, Solid 3-bedroom semi-detached located in a quiet, family-friendly neighbourhood of Hawkesbury. Ideal for first-time buyers, retirees, or investors looking for a well-maintained home with tons of potential.This property offers a bright and functional layout with an open-concept kitchen and living area. The kitchen features plenty of cabinetry, counter space, and includes stainless steel appliances. The adjoining living room offers a warm, inviting space with large windows and a cozy fireplace perfect for relaxing eveningsThe primary bedroom is oversized, offering lots of natural light and room to breathe. Two additional bedrooms are perfect for children, guests, or office space. The bathroom is in original condition but clean and functional, offering a great opportunity for a modern update down the road. Interior finishes include a mix of hardwood and carpet flooring. (id:29090)
23 Algonquin Road
Bonnechere Valley, Ontario
Spacious 2009 built 3-Bedroom Home in Foymount! Welcome to your dream home with exceptional curb appeal! This beautifully built home offers the perfect blend of comfort and style, nestled in a family-friendly neighborhood in Foymount. As you step inside, you'll be greeted by a spacious great room featuring open-concept living with soaring cathedral ceilings. The seamless flow between the kitchen, dining, and living areas creates an inviting atmosphere, perfect for entertaining or family gatherings. Large windows flood the space with natural light and offer stunning views of the expansive outdoor deck overlooking the generous back yard. Step outside onto the impressive 54-foot by 10-foot deck, ideal for summer barbecues, morning coffee, or simply enjoying the tranquility of your large private lot. This outdoor space is perfect for both relaxation and recreation, providing ample room for family and friends to gather. The home boasts three generously sized bedrooms, offering plenty of space for family members or guests. The bathroom is a true retreat, featuring both a convenient shower and a luxurious soaker tub, perfect for unwinding after a long day. With a walk-out basement that presents endless possibilities for additional living space or a workshop, this home is perfect for those looking to customize their living experience. Whether you're a first-time homebuyer or seeking a peaceful retirement escape, this property is the ideal choice. Don't miss the opportunity to make this lovely Foymount home yours! Propane Forced Air and Separate Forced Air Wood Furnace - different ducts. Schedule a viewing today and experience the charm and comfort for yourself. (id:29090)
3329 Swale Road
Ottawa, Ontario
New 2 Unit building for multigenerational family use! This beautiful custom made newer home (2017) built by the builder for himself With 6 bedrooms and 4 bathrooms with top quality materials and workmanship! Main floor has separate in lawsuit with two bedroom and full washroom and a laundry room , Main house has 3+1 bedroom , Huge open concept kitchen with Black quartz countertops and quartz back splash and hardwood floors, Large living room with a wood burning fireplace, Lord Master bedroom has a full en-suite and two big walking closet, Lower level has a huge rec room, 5 piece washroom with sauna and Jacuzzi, Main floor In-law suit has radiant heated floors, separate eclectic meter and much more! This great home offers you 2 Acres land, elevate your outdoor living experience with an exquisite above-ground pool, an outdoor Jacuzzi with custom decking, privacy walls, and safety railings create a secure and inviting environment for all to enjoy.20K generators And a 4 Section Barn (40x30, 8x40,8x40 and 8x40)! This great home is also back to your own lake (pond) with custom build fountains that add a touch of elegance and tranquility to the outdoor living space, creating a serene and captivating atmosphere for you and your guests to enjoy! A section of the house is from the old home, but all done newly! Make sure you see it today! Please find the floor plan attached. (id:29090)
644-656 De L'eglise Street
Ottawa, Ontario
Investors/Developers Delight! 3 solid 6 unit buildings with 18 large apartments with potential 6 more units(in the lower levels!), 3 buildings are side-by-side on 3 large lots offering you 12 x 2 bedroom apartments and 6 x 1 bedroom apartments. Rents are low but have potential for increasing. 15 min bus ride to the University of Ottawa and Parliament Hill! Each building was recently(2022) appraised for $1,500,000 each. ($4,500,000 for all 3 buildings). Call today! Please visit the REALTOR website for further information about this Listing. (id:29090)
377 Lyon Street N
Ottawa, Ontario
Exceptional Townhome in the Heart of Centertown Move-In Ready! Welcome to this beautifully updated 3-bedroom + office, 2-storey townhome nestled in one of Ottawa's most desirable downtown communities. Boasting immaculate landscaping and timeless character, this corner unit blends historical charm with modern upgrades in an open and airy layout. Step inside to discover a spacious main level featuring gleaming hardwood floors, a generous living and dining area ideal for entertaining, and a stylish, updated kitchen with direct access to the private backyard perfect for summer lounging or gardening. Enjoy the ease of in-unit laundry conveniently located on the main floor. Upstairs, you'll find laminate flooring throughout the three well-sized bedrooms and hallway, including a dedicated office space ideal for remote work. The fully renovated main bathroom is both sleek and functional, while the primary suite offers a serene escape with its own private balcony showcasing panoramic views of downtown Ottawa. Live steps away from everything you need Lyon LRT station, Parliament Hill, the Ottawa Rivers scenic trails, ByWard Market, and the city's best cafes, restaurants, gyms, and nightlife. Parking is available via permit (at additional cost). Book your viewing today! (id:29090)
1113 - 20 Chesterton Drive W
Ottawa, Ontario
Welcome to 1113 - 20 Chesterton Drive, Ottawa Modern Living with Stunning Views! Step into this beautifully spacious upgraded 2-bedroom, 1-bathroom condo unit nestled on the 11th floor of a well-maintained, reputable building in Courtland Park. Featuring modern laminate flooring, and new ceramic tile in the foyer, kitchen, and bathroom, this unit offers a seamless blend of comfort and style. Enjoy sweeping views of the Gatineau Hills from the balcony and large windows that bathe the open-concept living and dining area in natural light. The functional layout makes excellent use of space, while the eastern exposure provides beautiful morning sun. Located in a quiet, family-friendly neighbourhood, you're just minutes from Merivale Road, Algonquin College, schools, parks, shops, restaurants, and convenient access to public transit and the 417 highway ideal for commuters or students. The building offers fantastic amenities including: Outdoor pool for summer enjoyment, Sauna & workshop, Party room & guest suite rooms to rent, Laundry facilities on every floor, visitor parking, Your OWN dedicated parking space & storage locker. Condo fees include all your utilities heat, hydro, water, and building insurance making this unit not only stylish but a smart, low-maintenance investment. Perfect for first-time buyers, downsizers, students, or investors. This turnkey unit is move-in ready just unpack and enjoy the lifestyle! Don't wait book your private viewing today and make 1113-20 Chesterton Drive your new home in the heart of Ottawa! (id:29090)
25 Kensington Avenue
Smiths Falls, Ontario
Welcome to this beautifully updated home situated in the heart of Smiths Falls, offering the perfect blend of charm, comfort, and modern convenience. Set on an exceptional in-town lot, this property boasts extensive upgrades throughout, giving you complete peace of mind and a truly move-in ready experience. Inside, you'll find a bright and spacious layout filled with natural light. The large eat-in kitchen is the heart of the home perfect for gathering with family and friends, also was tastefully updated in 2017 along with the bathroom. The main floor also features generous living and dining spaces, ideal for both everyday living and entertaining. Upstairs, you'll appreciate three nicely sized bedrooms and the added convenience of second-floor laundry. This home has been meticulously cared for, with many major updates completed over the past several years, including a new metal roof in 2025, a high-efficiency furnace and central air conditioning system in 2024, a hot water tank in 2021, and all-new electrical wiring in 2018. Windows and siding were replaced in 2017, adding to the homes curb appeal and energy efficiency. The exterior is just as impressive, featuring a separate entrance to the basement, a garden shed, a garage shed, and a beautifully maintained, expansive garden ideal for anyone who enjoys outdoor living or cultivating their own green space. The lot offers plenty of room to relax, play, or entertain. With its prime location, thoughtful updates, and welcoming feel, this home is a rare find in Smiths Falls. Don't miss your opportunity to own this exceptional property in a well-established neighbourhood close to restaurants, schools, parks, shops, and more. (id:29090)

