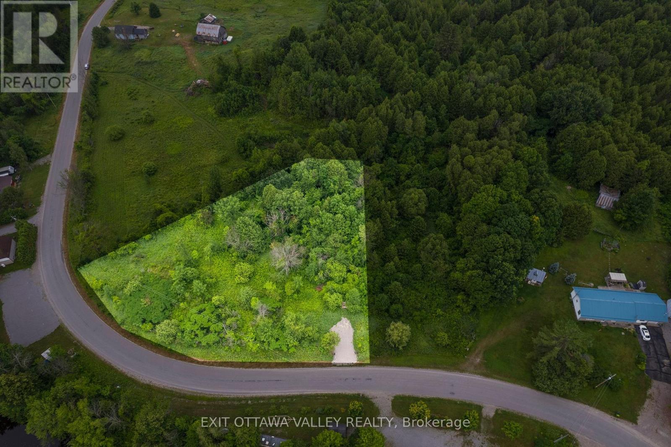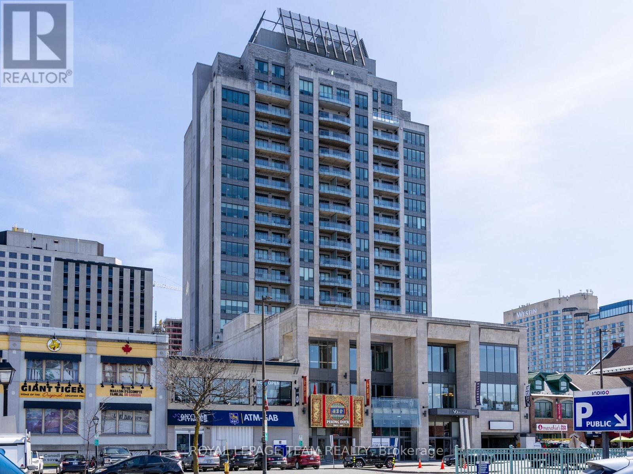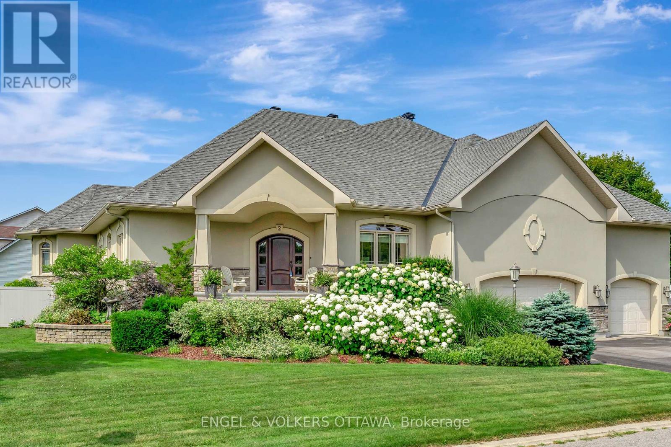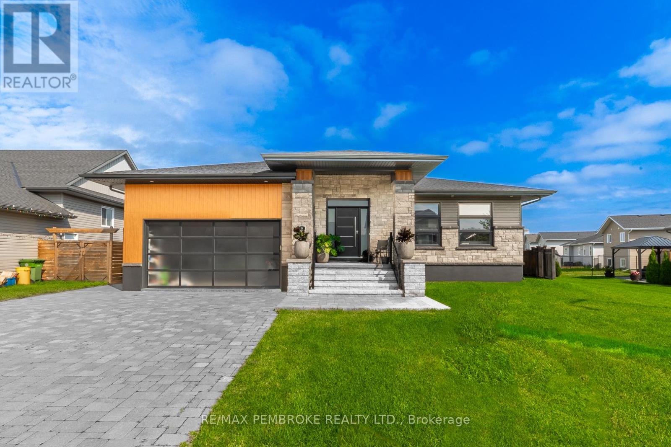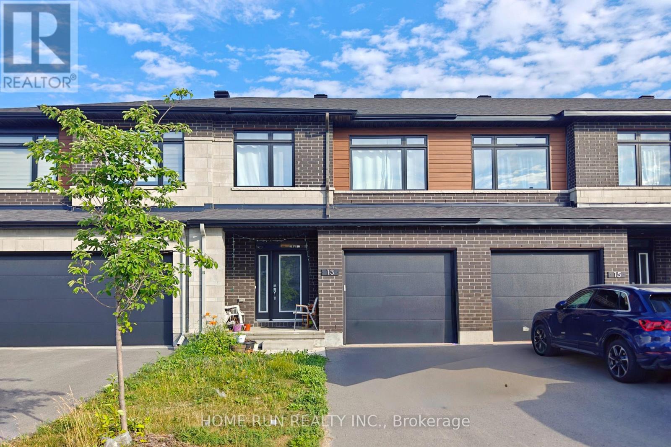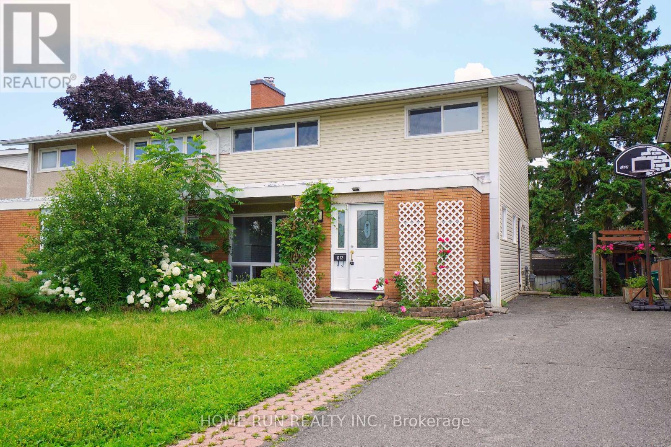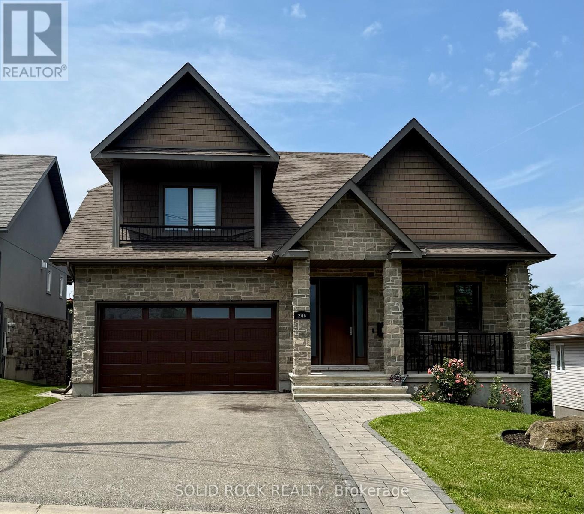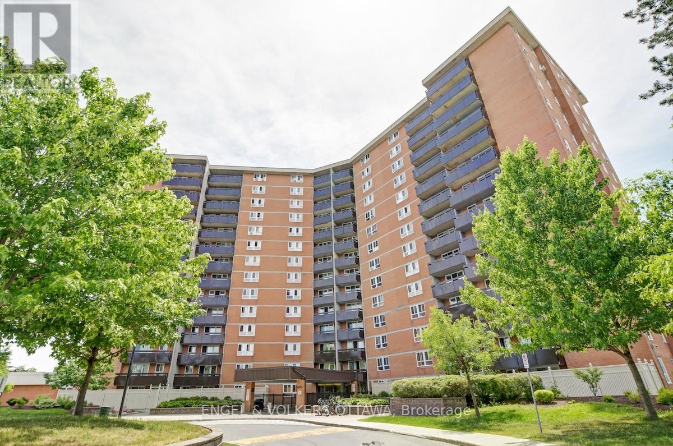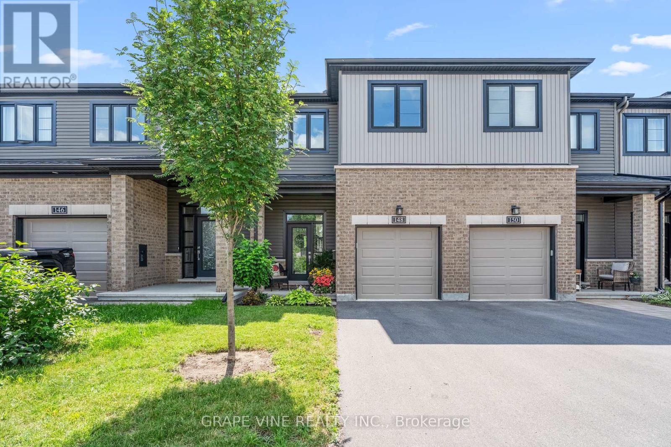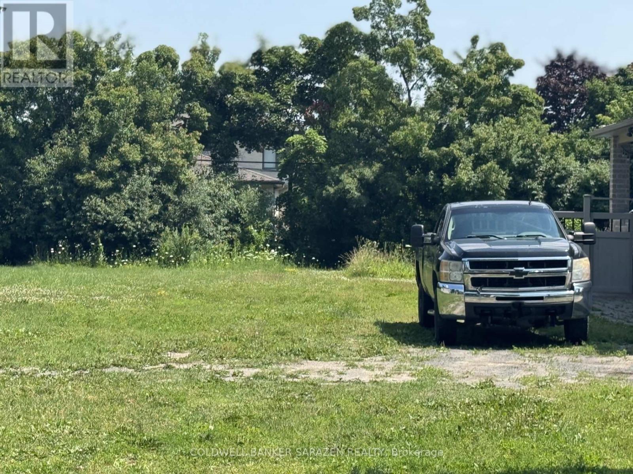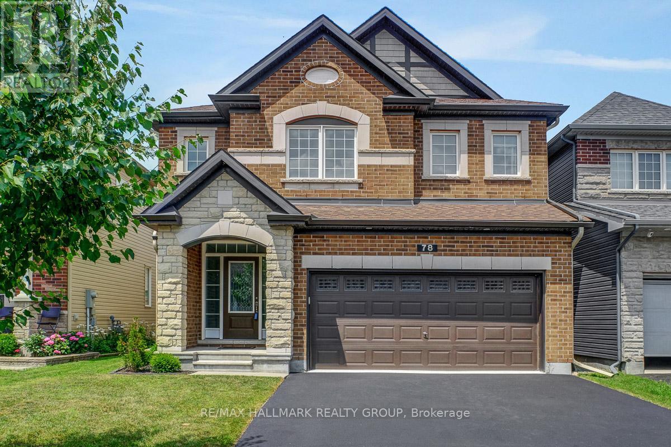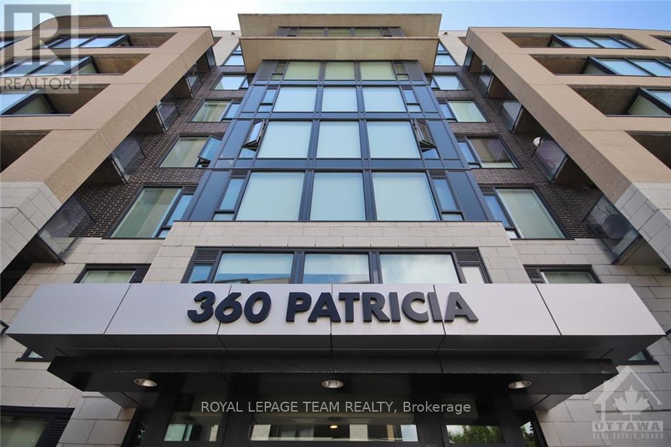877 Lacroix Bay Road
Whitewater Region, Ontario
Incredible Opportunity 2 Lots with Deeded Ottawa River Access! Welcome to 877 Lacroix Bay Road, a rare offering of two separately deeded lots being sold together, totaling approximately 0.9 of an acre. This picturesque property is nestled between the charming communities of Westmeath and LaPasse in the heart of the Whitewater Region. With a mix of open and treed space, this parcel offers the perfect setting to build your dream home or cottage retreat. Enjoy the peaceful surroundings and the privacy of country living with the added bonus of deeded access to the beautiful Ottawa River just a short walk away. Whether you're an outdoor enthusiast or simply looking for a tranquil place to relax, the area offers endless recreational opportunities including boating, fishing, kayaking, and swimming.Hydro is available at the road, and the year-round municipal access makes this location suitable for full-time living or a seasonal getaway.A perfect blend of nature and convenience don't miss your chance to own a slice of paradise close to all that the Whitewater Region has to offer. (id:29090)
702 - 90 George Street
Ottawa, Ontario
Above the skyline, take in IMPRESSIVE views of the ByWard Market, Gatineau Hills with incredible sunsets from your private balcony! Wall-to-wall and floor-to-ceiling windows usher the sunlight into this 7th floor northwest-facing CORNER unit. At 1,276 sq ft, this stylish & spacious, 2-bed, 2-bath condo features high airy ceilings, DESIGNER finishes throughout, garage parking and an oversized locker. The open-concept layout, perfect for entertaining, includes a well-equipped kitchen boasting quartz counters, s/s appliances & a large island. The primary bdr includes a W-I-C & beautifully RENOVATED en suite bath; the 2nd bdr offers views of Chateau Laurier. A well-maintained PRESTIGIOUS building with upscale amenities: indoor pool, hot tub, rooftop terrace with BBQs, exercise room, concierge, 24/7 security & more. Live in the heart of the action and enjoy walking to the market, gourmet shops, boutiques, restaurants, entertainment, galleries, museums & the LRT! Luxury lifestyle awaits... (id:29090)
2 Beechgrove Gardens
Ottawa, Ontario
WELCOME to 2 Beechgrove Gardens, an executive majestic residence on a rare double lot in the heart of Stittsville. Grand entrance opens to sun-filled great room with 16-ft ceilings & brick fireplace that anchors the space. Thoughtfully designed for refined living and everyday function, this home offers nearly 6,000 sq ft of beautifully finished space inside. Experience the perfect balance of spacious comfort, practical layout, and timeless elegance. Kitchen features granite counters, stainless steel appliances, built-in oven & walkout to balcony overlooking backyard. Main level includes primary suite with heated ensuite floors & custom walk-in closet, two bedrooms with Jack & Jill bath, formal dining room, home office & laundry/mud room. Finished walk-out lower level includes 9-ft ceilings, wet bar, golf simulator, multiple flex spaces, 3-piece bath, 3-season room & workshop/mudroom. SOLID construction w energy efficiency ICF foundation. Fenced backyard features saltwater pool, hot tub & landscaped lawn designed for both recreation & relaxation. Oversized triple garage offers entry to both main level & basement, with ceiling height suitable for lifts or storage. Ideally located close to top-rated schools, nearby parks like Coyote Run Park, Mary Durling Park & Village Square Park, Trans Canada Trail, along with tennis courts, community center's, great restaurants & all the shopping Stittsville has to offer, everything you need just minutes from your door. A rare offering in a prime location blending Quality Design with Modern Function. Timeless Elegance in Stittsville - Rarely Available! (id:29090)
8 Drew Street
Petawawa, Ontario
Welcome to this visually stunning home where modern style meets rustic charm and ambient lighting enhances every space. Offering 6 bedrooms and 3 bathrooms, this home is designed for both comfort and functionality! Step onto the stamped concrete covered front porch and into a welcoming foyer with direct garage access. To your right, the main floor laundry is thoughtfully designed with cabinetry and a folding counter for added convienience. The open-concept kitchen is a chef's dream, featuring a large island, abundant cabinetry, natural stone countertops, toe kick and under cabinet lighting. The upscale appliances, including a fridge with a touchscreen, are included! The kitchen flows into the living and dining area where oversized windows offer views of the stunning fenced back yard.The living room is a showstopper with its electric fireplace, stone accent wall, tray ceiling and beautiful lighting. From the dining room, step outside to enjoy the composite deck, above ground pool, gazebo, small shed and a custom built larger shed- perfect for outdoor entertaining and relaxation. The spacious primary bedroom includes a luxurious ensuite with a soaker tub, and a glass enclosed tile shower with dual shower heads. The main bath also invites you to unwind with a soaker tub and a rainfall shower head. The fully finished lower level continues to impress with a hardwood staircase, a large open family room featuring built in storage and another electric fireplace. This level also includes 3 bedrooms and a stylish bathroom with glass shower. Home is equipped with in-ground sprinkles (in front yard and gardens in back), central vac, AC, hot water on demand, interlock driveway, and gas BBQ hookup. This home blends luxury and practicality in every detail- come see it for yourself! (id:29090)
13 Maize Street
Ottawa, Ontario
Stunning Townhome by Richcraft 3 Bedrooms + 3 Bathrooms, perfectly situated in the family-friendly Mapleton community of Stittsville North. The open-concept main floor features soaring 9 ft ceilings, a spacious and welcoming foyer. Step into the sun-filled Great Room, complete with large windows and a cozy gas fireplace, perfect for relaxing or entertaining. The Chefs Kitchen is a showstopper, featuring an oversized quartz island, stainless steel appliances, extended cabinetry, full quartz backsplash, and a breakfast bar, ideal for both casual meals and gatherings. Upstairs, the smartly designed layout includes a luxurious Primary Suite with a generous walk-in closet and a spa-like ensuite with glass shower and double vanities. Two additional well-sized bedrooms, a convenient laundry room, and a full main bathroom complete the upper level. The fully finished lower level adds even more living space with a large recreation room and extra storage. Premium location just a 5-minute drive to Highway 417, Costco, Tanger Outlets, and Kanata Centrum (Walmart, Loblaws, and more). A perfect blend of space, style, and convenience! Please include proof of income, credit report & photo ID with rental application. No Pets, No Smokers, No roommates. ALL PICTURES were provided by current Tenant. (id:29090)
1292 Meadowlands Drive E
Ottawa, Ontario
Prime Location! Newly renovated Semi-Detached Home in Parkwoods Hills. Just off Meadowlands, between Merivale and Fisher. Featuring Brand New Windows, New Patio Door, Freshly Painted, Interiors Renovations including an Updated Bathroom, Carpet-Free, finished with premium flooring throughout. It offers 5 spacious BEDROOMS (all above grade) and 2 FULL BATHROOMS. Perfect for rental income (5 Rooms) and equally ideal for First Time Home Buyers, Multi-Generational Families, Downsizers, or Seniors, thanks to the MAIN FLOOR Primary Bedroom and Full Bathroom. From the moment you arrive, the extended driveway with space for 4 cars and inviting flower beds offer great curb appeal. Step inside to a bright foyer and a sun-filled great room at the front of the home, complete with Oversized large windows that flood the space with natural light. The kitchen offers ample cabinetry, a large center island, and access to the backyard through the new patio door. A formal dining room overlooks the peaceful backyard. The primary bedroom is also on the main level, along with a full bathroom and laundry room. A separate side entrance adds flexibility for rental or private access. Take the hardwood stairs to the upper level, where you will find 4 generously sized bedrooms with Hardwood Flooring throughout. The Basement provides valuable storage space. Step into your private Bright South Facing backyard retreat, complete with a large deck, storage shed, and surrounded by mature trees for ultimate privacy. In an unbeatable central location, just minutes to downtown Ottawa, Carleton University, Algonquin College, Costco, major bus routes, shopping centers, restaurants, and more. Most Windows: 2025, Roof: 2015, Furnace: 2011 (New Exchanger: 2017), AC: 2016. (id:29090)
246 Lera Street
Smiths Falls, Ontario
BETTER THAN NEW!! Situated in the beautiful community of Smiths Falls, Ontario only minutes to the parks and locks along the Rideau River and Canal. Only 45 minutes into Ottawa, the 417 and the TransCanada highway, 30 minutes to Brockville and the 401 to Montreal and Toronto. This is a Custom Built High-tech Executive Smart Home worthy of any CEO. Over 5,000 sqft of finished space including a stunning walk-out lower level that leads to covered patio w/ hot tub. Three levels of custom elegance adorns this huge 4 bedroom, 4 bathroom home. Rich dark mahogany hardwood, porcelain & ceramic tile flooring, Deslaurier custom cabinetry w/granite counters, 3 stone fireplaces, vaulted & tray ceilings, wrought iron spindles, 28 in-ceiling SONOS speakers over 4 zones, high-tech wiring throughout, wall mounted touch panels, commercial grade gym, a magnificent home theatre with 4K dual laser projector, 16.2 Dolby Atmos surround sound system powered buy a state of the art Marantz head unit, better than going out, a wrap around upper deck with barbecue, and an oversized fully insulated and heated double car garage. Just a few of the features of this magnificent home. The Main Floor features a chef's dream kitchen, open concept w/ SMART stainless appliances, gas range, multiple sinks, a spacious master suite with double WICs, stone fireplace, 5 pc ensuite with programmable temperature and pressure controlled tile and glass shower, a huge vaulted Great Room with another stone fireplace, 2-storey foyer, and an entertaining sized family oriented dining room, with built in buffet hutch. The upper level features two large bedrooms w/Jack-n-Jill 4 pc bathroom and huge Family Room that overlooks the main floor Great Room. The lower level walkout features the completely sound proofed home theatre and bar, the commercial grade home gym, a 4th bedroom and 4pc bathroom. Luxury living, custom designed. A must see! See the list of inclusions as this home comes furnished with all the toys! (id:29090)
1506 - 2000 Jasmine Crescent
Ottawa, Ontario
Penthouse level with a View! Welcome to the top floor of this well-established and affordable condominium building! Whether you're a first-time buyer or investor, this is an excellent opportunity in a building known for its rental appeal. This spacious unit features 2 generously sized bedrooms and a beautifully updated bathroom with a large walk-in shower. The kitchen boasts bright white cabinetry, updated countertops, and includes a double-door fridge and stove. An open pass-through to the dining area enhances the sense of space and functionality. The L-shaped living and dining area offers a bright and airy atmosphere, with access to a newly refurbished balcony perfect for enjoying your morning coffee or evening breeze. Recent building upgrades include new windows, patio doors, renovated hallways, and refreshed balconies, adding to the overall value and appeal. Inside, you'll find laminate flooring throughout the main living areas and fresh paint throughout the unit. A large storage closet with mirrored doors provides convenient in-unit storage.This unit includes one outdoor parking space. Residents also enjoy access to the recreation facilities shared with 2020 Jasmine, featuring an indoor pool, gym, hot tub, party room with full kitchen, and more. Conveniently located within walking distance to all amenities and OC Transpo. 24 hours irrevocable on all offers. (id:29090)
148 Attwell Private
Ottawa, Ontario
Immaculate 3 Bedroom Townhouse, No Rear Neighbours, Prime Location! Welcome to this stunning 3 bedroom, 4 bathroom townhouse that combines comfort, style and convenience in one perfect package. Located in a highly sought after neighborhood in Kanata North, this beautifully maintained home is a true standout! Key features:3 spacious bedrooms2 full bathrooms + 2 powder rooms perfect for families and guests Upgraded kitchen with modern finishes, stainless steel appliances, built in microwave, and extra tall cabinetry9 foot ceilings on the main floor creating an airy, open-concept feel. Anchoring the living room is a designer electric fireplace set in an elegant surround, creating a stunning focal point that blends sophistication with comfort. Walk out basement ideal for entertaining. Beautiful and bright with a large window and set of patio doors. Custom built electric fireplace creates a memorable ambiance, perfect for movie nights, lounging, or curling up with a good book. It brings warmth, charm and that home-sweet-home feeling. No rear neighbours, enjoy peaceful green space, Immaculately maintained move-in ready with neutral décor throughout. Nestled in a quiet, family-friendly community close to parks, schools, shopping and transit, this home offers the best of suburban living with all urban conveniences nearby. Whether you're a first-time buyer, upsizing, downsizing, or investing this home checks all the boxes. Don't miss out! Contact immediately for a private showing. (id:29090)
1531 Claymore Avenue
Ottawa, Ontario
Located in the highly desirable Carleton Heights, this exceptional lot measuring 50.79 ft by 160.7 ft is a rare gem. Opportunities to secure affordable property in this well-established, family-friendly neighbourhood are few and far between. Whether you're envisioning your forever home or seeking a smart investment in Ottawa's thriving real estate market, this deep and spacious parcel provides outstanding potential and versatile design options. You'll love the close proximity to lush parks, top-rated schools, and convenient shopping all nestled within a mature and well-connected community. Don't let this outstanding opportunity slip away! (id:29090)
78 Russet Terrace
Ottawa, Ontario
Welcome to 78 Russet, a single family home conveniently located within walking distance of excellent schools & mere minutes from the popular Minto Rec Center and all other amenities. This exquisitely upgraded 4 bedroom & 4 bathroom home is sure to please with its open concept and functional living space. The sun-soaked living room offers a warm & inviting gas fireplace w/culture stone & built-in shelving. The luxurious kitchen is equipped with stainless steel appliances, granite countertops, rich cabinetry & glass backsplash. On the second level youll find 4 spacious bedrooms and 2 full bathrooms; the principal bedroom boasting a stunning accent wall, walk-in closet & lavish 5 pc ensuite. The fully finished lower level will not disappoint with a stunning epoxy flooring, another full bathroom, luxurious accent walls and pot lighting throughout. The backyard is fully fenced and provides plenty of space for the kids to play and it awaits your landscaping creativity (id:29090)
717 - 360 Patricia Avenue
Ottawa, Ontario
Experience the best of city living in this thoughtfully designed condo. Perfectly situated just a short stroll from local cafés, restaurants, grocery stores, and public transit, everything you need is right at your doorstep. Take advantage of the buildings impressive amenities, including a theatre room, fully equipped gym, steam room, party space, and an expansive rooftop terrace spanning over 5,000 sq ft complete with BBQs, a hot tub, and sweeping city views. Inside, the open-concept layout is bright and inviting, thanks to oversized windows that let in plenty of natural light. Smart use of space includes a moveable kitchen island that adapts to your needs and a custom California Closets system in the primary bedroom for optimal storage. High-end finishes throughout include hardwood flooring, quartz countertops, a stylish tile backsplash and tub surround, and premium Hunter Douglas window coverings, with blackout blinds in the bedroom for added comfort. (id:29090)

