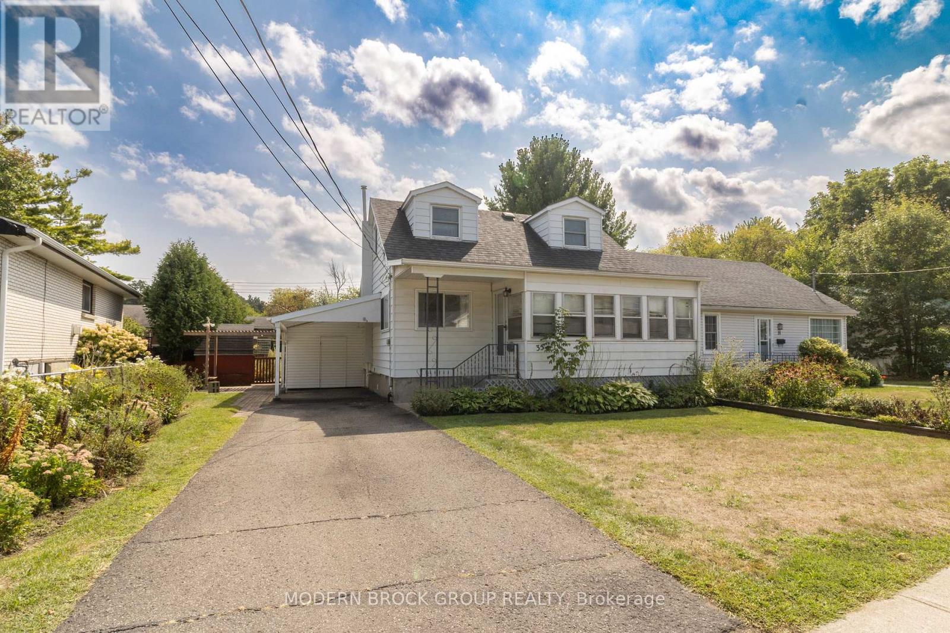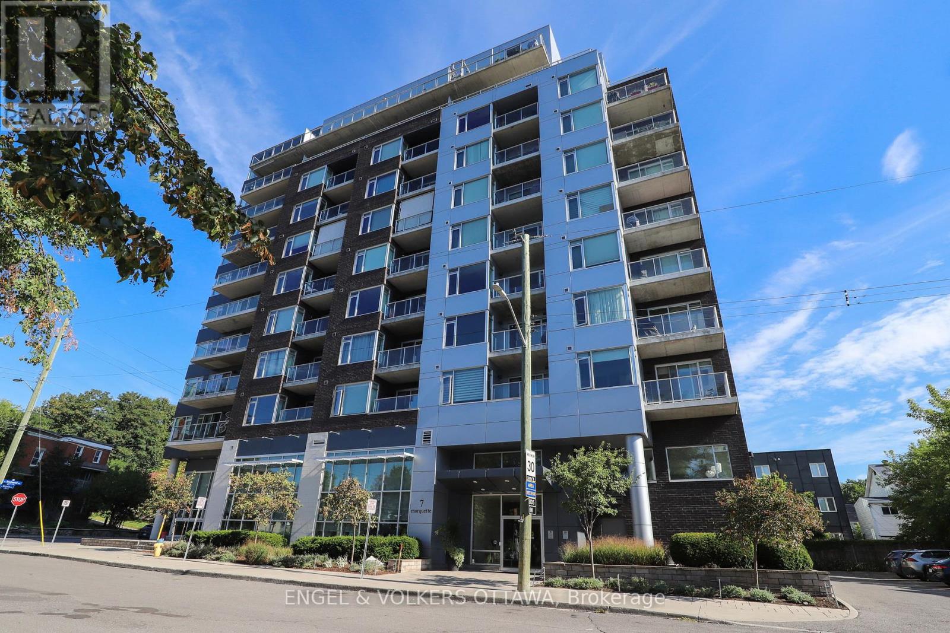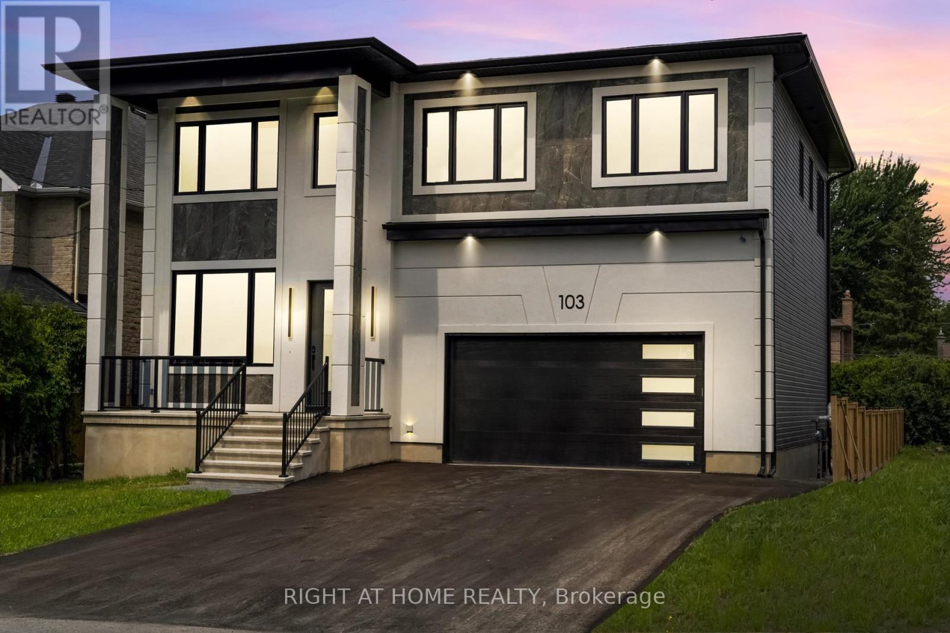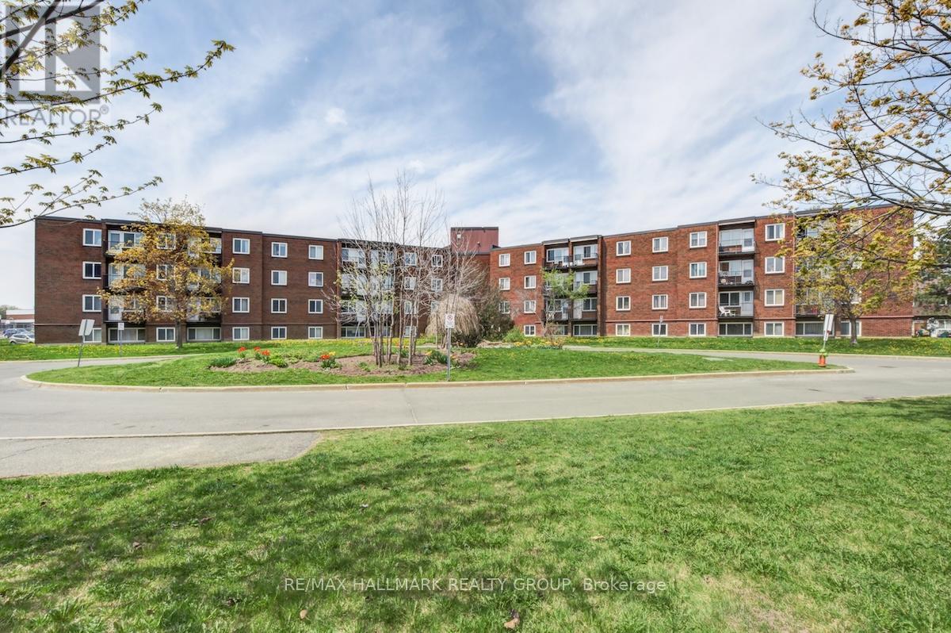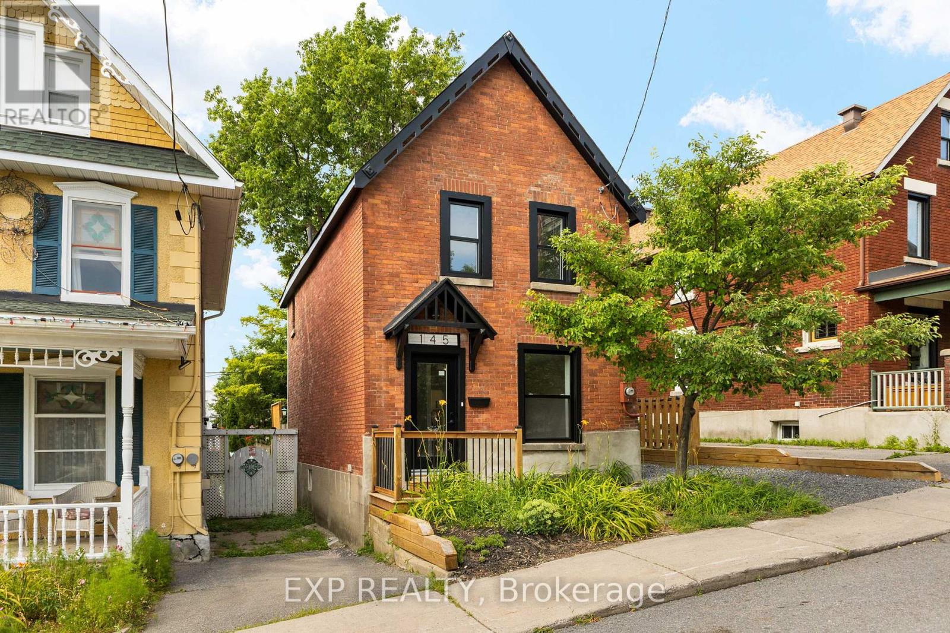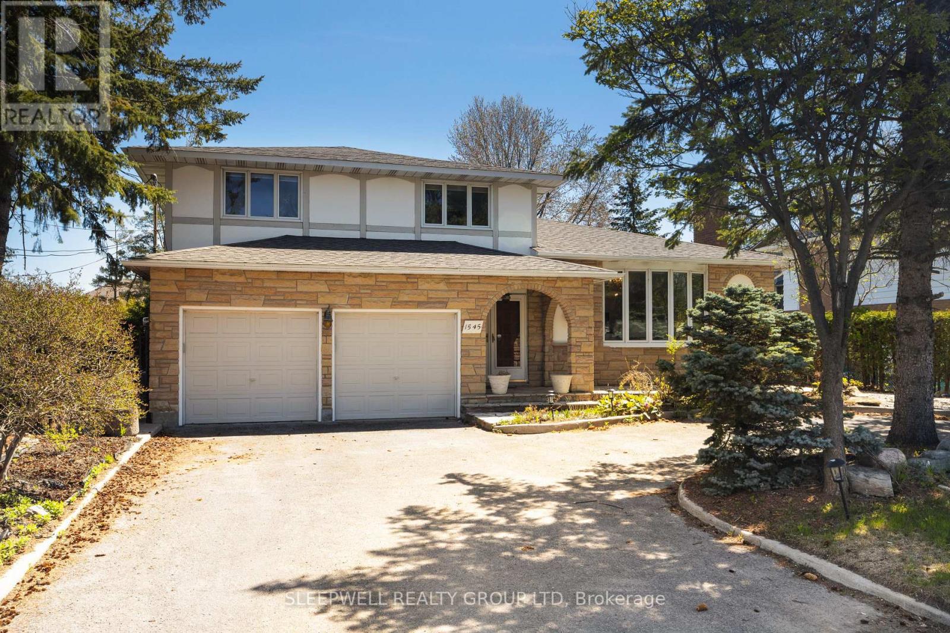602 Rosehill Avenue
Ottawa, Ontario
Welcome to 602 Rosehill Avenue a beautifully designed home offering comfort, functionality, and style. This lovely residence features 3 spacious bedrooms and 2.5 bathrooms, with an open-concept main floor ideal for both relaxing and entertaining. The kitchen is equipped with stainless steel appliances, a raised breakfast bar, ample cabinetry, and excellent ventilation, making it perfect for everyday cooking and hosting guests. Upstairs, you'll find 9-foot ceilings and a large primary bedroom that includes a walk-in closet and a private 4-piece ensuite bath. Two additional well-sized bedrooms are connected by a convenient 4-piece Jack and Jill bathroom. For added convenience, the upper level also includes a laundry area with built-in shelving for extra storage. The fully finished basement offers additional living space and includes a dedicated storage room. Step outside to enjoy the fenced-in backyard with a raised deck, perfect for outdoor gatherings or peaceful evenings. This home is ideally located close to a variety of amenities, including grocery stores, shopping centres, restaurants, parks, and recreational facilities. Whether you're a growing family or looking for a modern, move-in-ready home, 602 Rosehill Avenue offers everything you need in a fantastic location. (id:29090)
226 Finsbury Avenue
Ottawa, Ontario
This exceptional 3-bedroom, 2.5-bath 2023 Built townhome Richcraft's sought-after Hudson LE model with 2165 sqft is nestled in the vibrant and family-friendly Westwood community of Stittsville, showcasing premium finishes throughout. The open-concept main floor is thoughtfully designed, featuring a chef-inspired kitchen equipped with top-of-the-line stainless steel appliances, including a gas stove, granite countertops, a generous island, and a spacious walk-in pantry. Perfect for both everyday living and entertaining, the bright and airy living and dining areas are filled with natural light and anchored by a cozy fireplace, creating a warm and inviting atmosphere. Convenient access to the backyard, a stylish powder room, and direct entry from the garage enhance the functionality of the main level. Upstairs, you'll find a spacious and serene primary suite complete with two walk-in closets and a spa-like ensuite bathroom, offering the perfect private retreat. Two additional well-sized bedrooms, a modern full bathroom, and a conveniently located laundry room complete the upper level. The fully finished basement adds valuable living space, ideal for a family room, home office, gym, or play area, ensuring this home meets all your lifestyle needs with elegance and comfort. Don't miss this incredible opportunity to own a meticulously maintained and thoughtfully upgraded property in a prime location schedule your private viewing today. (id:29090)
35 Broadway Avenue
Brockville, Ontario
This solid starter home is conveniently located near shopping, restaurants, recreation and parks. Built in 1950 with upgraded electrical in 2008, high efficiency furnace in 2005, and hot water tank in 2017. Many of the windows are newer, the back roof was done in 2011 and front roof in 2015. There are hardwood floors under the carpets on the main and upper levels. The single garage was converted to a workshop, but can be easily be turned back; as well, there is a single carport to keep the snow off your car this winter. The basement has a greenhouse area with an attached planting room to start your seedlings early. The backyard is fully fenced with charming flower beds lining the perimeter. This modestly priced home is also inexpensive to operate. Annual Hydro $687.50, Gas $1212.00, Water/Sewer $670.64. Call now for your private showing. (id:29090)
813 - 7 Marquette Avenue
Ottawa, Ontario
Welcome to The Kavanaugh in vibrant Beechwood Village where boutique living meets modern design. A rare corner unit with no above neighbours for penthouse like privacy! This chic 2 bedroom retreat is freshly painted, sun filled and move-in ready. The sleek kitchen features a gas range and built-in oven, while the smart, efficient layout maximizes style and function. Floor-to-ceiling windows open to the balcony with gas bbq and leafy treetop views. This building is well maintained, equipped with top-tier amenities: fitness centre, rooftop terrace, meeting room, guest suite, car + pet wash, and plenty of visitor parking. Parking space + Storage Locker. All this, in a walkable neighbourhood steps to cafés, bakeries, restaurants, shops, and trails just minutes from downtown.. Don't miss out, book your showing today! Some photos have been virtually staged. (id:29090)
29 Windeyer Crescent
Ottawa, Ontario
Welcome to this stunningly upgraded 3-bedroom, 4-bathroom townhome in the heart of prestigious Kanata Lakes, perfectly situated on the 9th hole of the Kanata Golf & Country Club. With breathtaking views, thoughtful updates, and generous living space, this home blends modern elegance with everyday comfort in one of Ottawa's most sought-after communities. The main level features rich Cherry Hardwood floors, a sunken dining room with a double-sided WETT-certified fireplace, and a bright living room that flows seamlessly into a designer kitchen complete with granite countertops, stainless steel appliances, and a central island. Enjoy built-in Bose speakers throughout the dining room, living room, and kitchen perfect for entertaining. Upstairs, you'll find a spacious family room, a primary suite with a walk-in closet and a beautifully updated 4-piece ensuite (2020) featuring a soaker tub and quartz counters, along with two additional large bedrooms. The fully finished lower level offers even more living space, including a versatile common area, a den currently used as an office, laundry room, and a walk-out recreation room that opens to your beautifully landscaped backyard retreat. This home has been meticulously maintained with numerous upgrades: Awning (2013), lower deck & patio (2014), most windows (2018), patio door & skylight (2018), roof (2019), furnace, A/C & hot water tank (2020), back decking & structure modifications (2020), fireplace WETT certification (2021), stove (2024), insulated garage door (2025), and electronic dining room blinds (2025). Don't forget to checkout the 3D TOUR. Call your Realtor to book a showing today! 24 Hour Irrevocable on All Offers. (id:29090)
177 Hickstead Way
Ottawa, Ontario
Welcome to the Valecraft Butler model, a stunning home on a premium lot with no front or side neighbours, overlooking a park and scenic pond pathway. Fully loaded with upgrades, this residence offers nearly 2,500 sq. ft. of thoughtfully designed living space plus a finished lower level that offers an in-law suite for multi-generational living. The main floor is warm and inviting, featuring hardwood flooring and large windows that fill the home with natural light. A dedicated office provides the perfect setting for working from home or quiet study. The chefs kitchen is a true highlight, complete with slow-close cabinetry, quartz countertops, a stylish backsplash, and an oversized island designed for both meal prep and gathering with family and friends. The open-concept great room is anchored by a cozy gas fireplace, creating an ideal space for everyday living and entertaining. Upstairs you will find four spacious bedrooms. The primary suite offers a private retreat with a walk-in closet and spa-inspired ensuite featuring a double vanity, glass shower, and soaker tub. The additional bedrooms are generous in size and share a well-appointed main bath. The finished basement is a valuable extension of the home, thoughtfully completed with a full secondary kitchen, bathroom, bedroom, and recreation room. This space is ideal for teens, extended family, or overnight guests who will appreciate the added privacy and functionality. Step outside to enjoy a low-maintenance composite deck and landscaped yard, perfect for entertaining. This home delivers the perfect balance of space, upgrades, and location, combining a premium setting with the craftsmanship Valecraft is known for. 24-hr irrevocable on all offers. (id:29090)
103 Fieldrow Street
Ottawa, Ontario
Tarion Warranty Included , HST Included. This beautifully crafted home showcases modern luxury, spacious design, and high-end finishes throughout. The main floor features soaring ceilings with built-in ambient lighting ,an open-concept layout, a stunning gas fireplace, and agourmet kitchen with a large island, walk-in pantry, and direct access to the garage, mudroom, and backyard ideal for seamless indoor-outdoorliving. A sleek main-floor office with custom finishes provides a stylish and functional workspace.Upstairs offers 9-foot ceilings, five generously sized bedrooms each with its own ensuite and closet including a luxurious primary suite complete with a large dressing room and a spa-like 5-piece ensuite. A versatile family loft, spacious laundry room, and two linen closet add comfort and convenience.The finished basement impresses with 10-foot ceilings, a private home theatre featuring a 100 laser projection system and surround sound, an entertainment area, home gym, and a guest suite with its own ensuite.Finished with premium materials, hardwood flooring, detailed wall and ceiling accents, this elegant home is designed for modern family living at its finest.A Must-See (id:29090)
401c - 2041 Arrowsmith Drive
Ottawa, Ontario
Bright and inviting 2-bedroom, 1-bath condo in the heart of Beacon Hill South, perfectly situated close to Blair LRT, schools, parks, shopping, and major highways. This well-maintained end unit features beautiful hardwood flooring throughout and a galley-style kitchen with stainless steel appliances, ample cabinetry, and generous counter space, flowing seamlessly into the spacious living and dining area ideal for everyday living or entertaining. Two generous bedrooms offer comfort and flexibility, while the full bathroom is conveniently located nearby. Step outside to your private balcony, a cozy retreat for morning coffee or relaxing evenings while enjoying peaceful views. Additional perks include a storage locker and an assigned surface parking space. Residents have access to building amenities such as a sauna and outdoor pool, perfect for enjoying the summer months. With its bright living spaces, functional kitchen, and central location, this condo offers unbeatable convenience and value for first-time buyers, investors, or those looking to downsize. (id:29090)
145 Willow Street
Ottawa, Ontario
Wow! Detached home on extra deep lot right in the heart of the city! Only steps from Preston St and all that Little Italy has to offer..shopping, parks, transit, and walking distance to LRT and Lebreton Flats. This 3 bedroom detached home is newly renovated and ready for you and your family. With a charming brick exterior with fenced yard, and a generous patio deck that overlooks the extra deep backyard, perfect for enjoying those summer nights. Open concept main floor living and dining area, new kitchen, flooring, interior and exterior doors, lighting and more. The second floor offers a brand new main bathroom, and 3 newly renovated bedrooms. Located in a fantastic neighborhood, this home is ready and waiting for you. (id:29090)
955 Merivale Road
Ottawa, Ontario
Permit Ready 10 Unit Build! Take advantage of plans already in place and a property ready to go. Take advantage of MLI Select financing for this 10 Unit Building ready to be built, with near 300K gross revenue. Fantastic location, permits and drawings ready, and the building is ready to be demolished. This is a spectacular location to maximize possible rental income. LRT, shops, parks and recreation nearby, public transit, etc. This would be a great property in an unbeatable location to add to your portfolio. (id:29090)
1545 Prince Of Wales Drive
Ottawa, Ontario
Welcome to this beautifully upgraded and incredibly unique home offering over three levels of thoughtfully designed living. Featuring 4 spacious bedrooms, 4 full bathrooms, 1 powder room, and TWO fully renovated kitchens, this property is perfect for multigenerational living or extended family arrangements. The main level boasts a sun-drenched sunroom, a cozy sitting room, and a stylish living room complete with a built-in bar ideal for entertaining. The modern kitchen is outfitted with stainless steel appliances and a breakfast bar, creating a warm and functional heart of the home. Downstairs, the fully finished basement presents a second renovated kitchen, a generous living and dining area, and a full bathroom creating a perfect in-law suite or secondary living quarters. Upstairs, you'll find four generously sized bedrooms, three of which feature their own private ensuite bathrooms, offering ultimate comfort and privacy for each occupant. Step outside to enjoy a spacious backyard with patio stonework, perfect for outdoor dining, relaxation, and summer gatherings. A large detached garage provides excellent storage or workspace options. Situated on Prince of Wales Drive, this home offers great accessibility with a U-shaped driveway and an attached two-car garage making arrivals and departures a breeze. This is a rare opportunity to own a home with this level of space, versatility, and curb appeal in a prime location. (id:29090)
13 - 1121 Bavlie Avenue
Ottawa, Ontario
Beautifully Updated 2-Bedroom, 2-Bathroom Condo Townhome in a Private, Treed Setting. Welcome to this bright and spacious upper-level, stacked condo townhome, ideally located on a quiet cul-de-sac in a well-managed 16-unit building surrounded by mature trees. This south-facing unit is filled with natural light, highlighted by charming bay windows. The second level features stunning engineered hardwood floors, a cozy wood-burning fireplace a rare and desirable feature in a condo and a fully renovated kitchen (2022). The kitchen offers Thomasville cabinetry with premium pull-out drawers and a Lazy Susan, quartz countertops, designer backsplash, KitchenAid stainless steel appliances, pot lights, and a double sink. The eat-in area overlooks the serene, forested backyard and includes convenient storage. A modern 2-piece powder room completes this level. Up the stairs to the third level, you will see a skylight adding to the brightness and you'll find two generous bedrooms and a beautifully renovated full bathroom (2022) with stylish grey tile and a crisp, modern finish. The primary bedroom boasts a walk-in closet, hardwood floors, and access to a private balcony with a bay window, while the second bedroom offers a full wall of closet space and peaceful views of the trees. A stacked washer/dryer is conveniently located on this level. This well-maintained condo community has seen recent updates, including new windows and balcony doors (2019) and updated front entry doors (2021). The unit includes one heated underground parking space with a storage locker for the unit. Visitor parking is available to the side of the building or on the street. Perfectly situated, you can walk to Carleton University, Billings Bridge Plaza, the RA Centre, Lansdowne Park, and nearby parks and trails, with local shops and transit just steps away. This home combines comfort, style, and convenience in a beautiful natural setting, a truly rare find! (id:29090)



