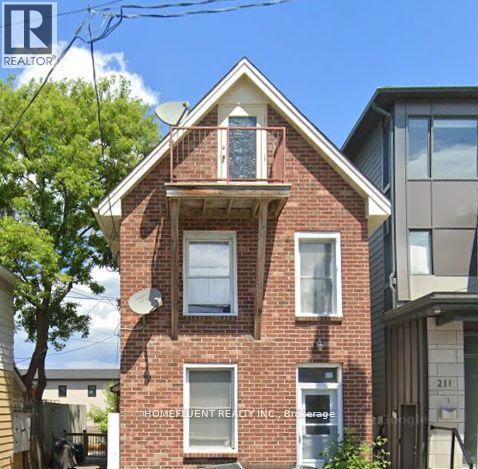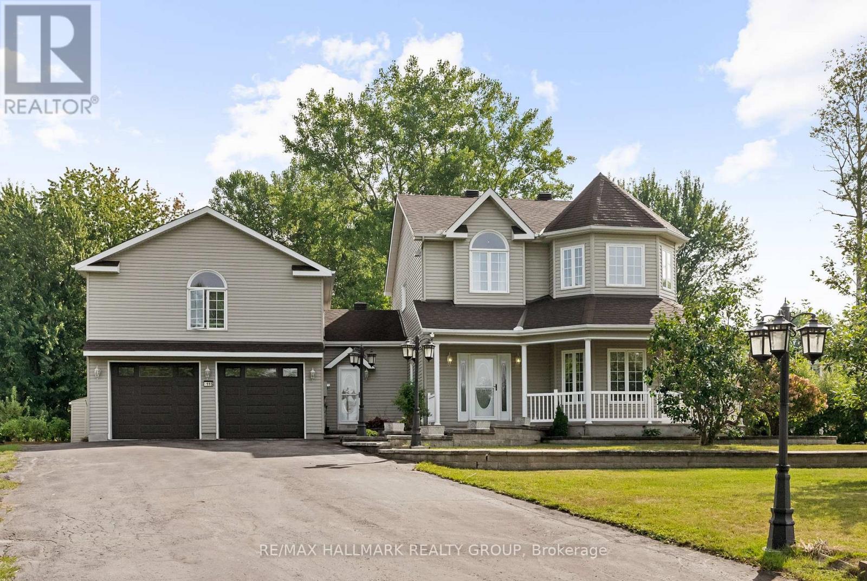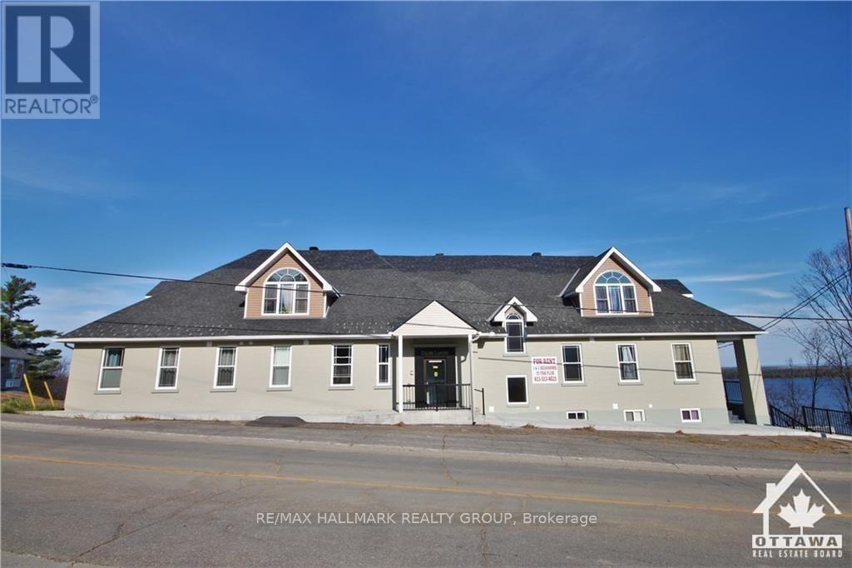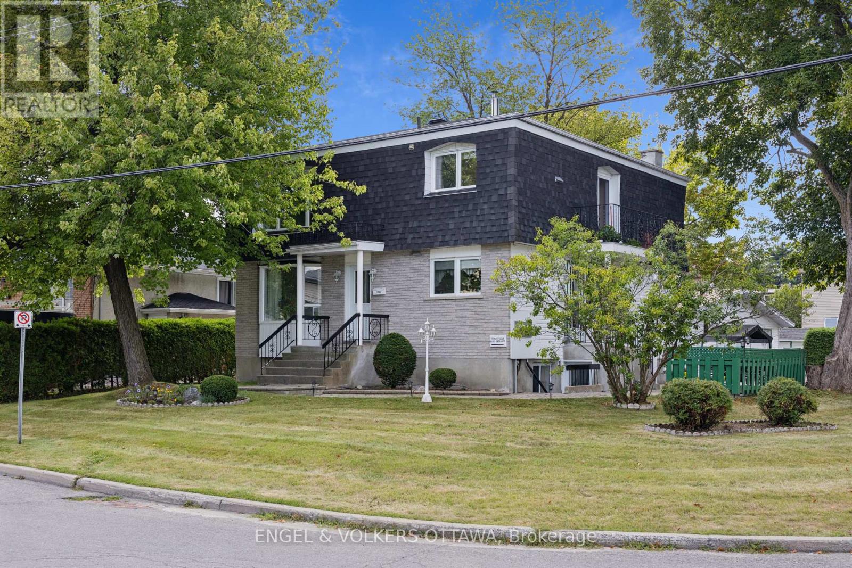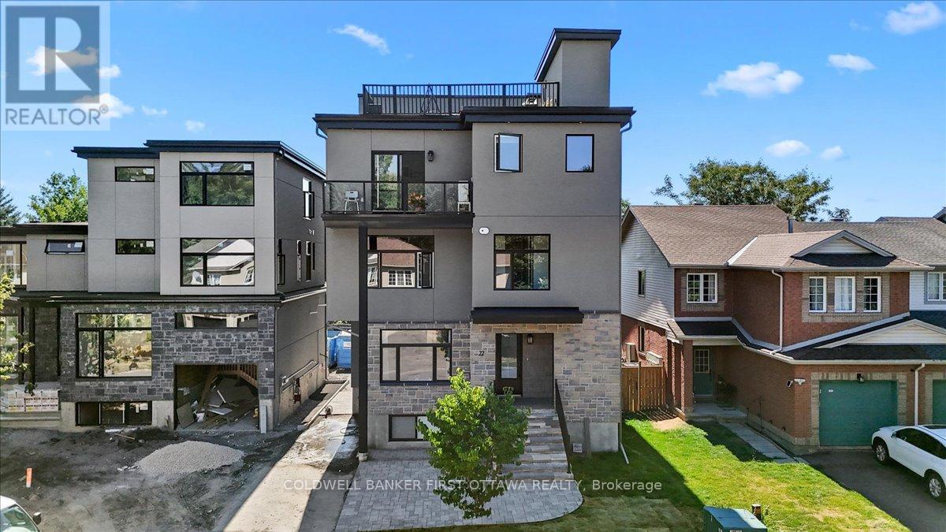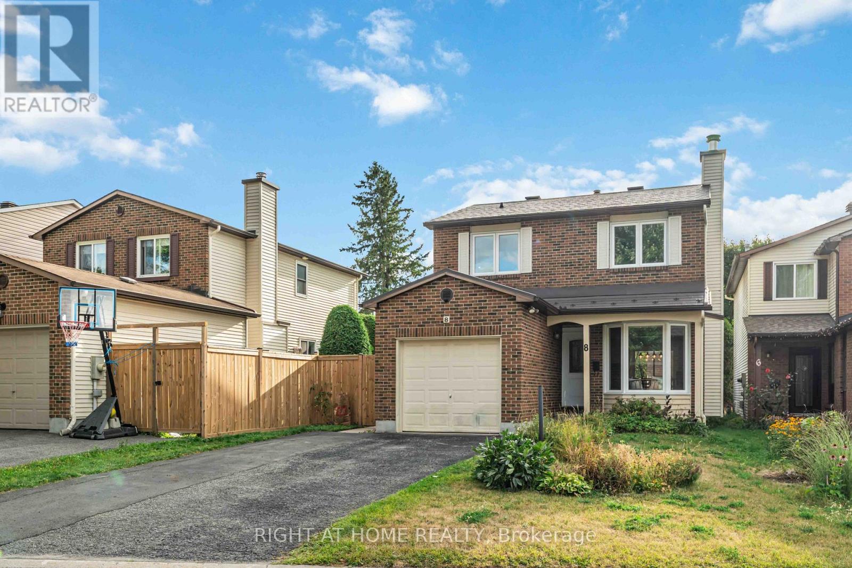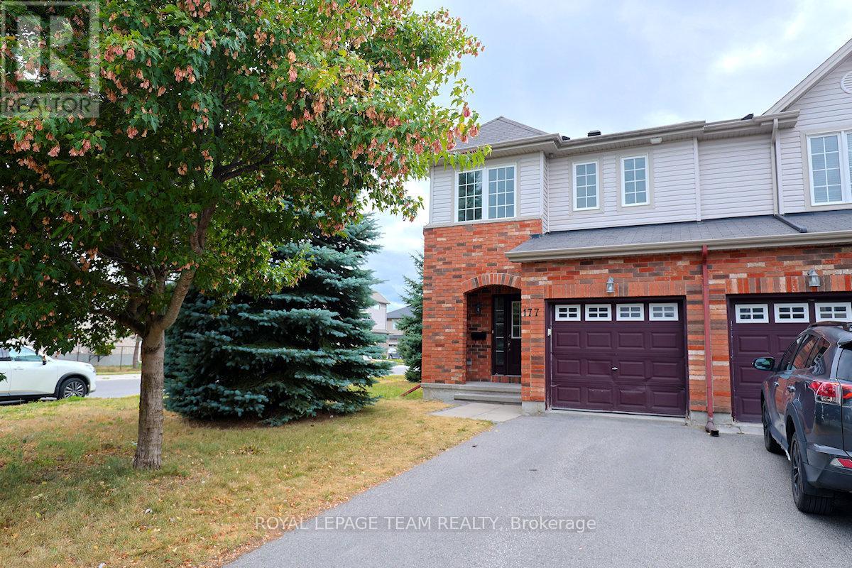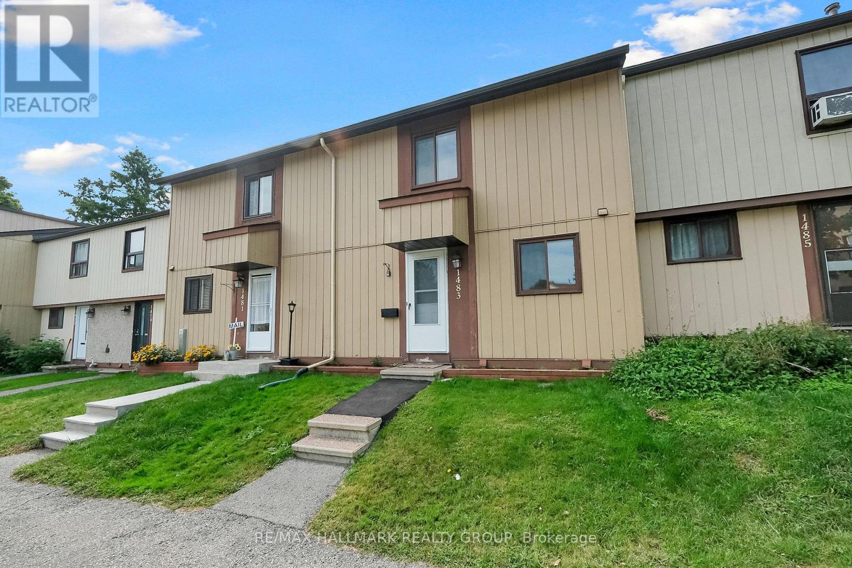14 Pumice Place
Ottawa, Ontario
Available Immediately: Welcome to this beautifully upgraded brand new townhome for rent in Barrhaven's desirable Half Moon Bay South community. Be the first to occupy this spacious 3-bedroom, 2.5-bathroom home featuring a modern open-concept layout with quartz countertops, brand-new stainless steel appliances, and hardwood floors on the main level. The bright interiors offer plenty of natural light, while upstairs you'll find a large primary bedroom with a walk-in closet and ensuite. The fully finished basement provides additional living space, perfect for families or professionals. Ideally located on a quiet street, this home is just steps away from schools, bus stops, restaurants, shopping, parks, and other amenities, making it a safe and convenient choice for comfortable living. (id:29090)
209 Loretta Avenue
Ottawa, Ontario
Hot Investment Opportunity Little Italy Fourplex! Dont miss this fully upgraded fourplex in the heart of Little Italy, offering strong income potential and excellent value. All four units are occupied by reliable tenants, providing immediate cash flow with rents still below current market rates, offering room to increase returns. Each unit has been updated, attracting quality tenants and ensuring long-term stability. Adding to the appeal, the upcoming development at Lebreton Flats is expected to further increase property values in the area, giving investors potential future appreciation on top of current income. Properties like this move fast. With its prime location, upside rental potential, and future growth prospects, serious investors need to act quickly to secure this standout opportunity in one of the citys most vibrant neighborhoods. (id:29090)
3345 Morningmist Way
Ottawa, Ontario
Welcome to 3345 Morningmist Way, a modern bungalow that's more than just a houseit's a true labor of love. Built in 2014, this beautifully designed home features four bedrooms and three full bathrooms, offering an exceptional blend of modern convenience and rural charm. Step inside the open concept living space, where every detail has been thoughtfully considered. The design prioritizes ease and convenience, with modern amenities and abundant natural light that create a warm, welcoming atmosphere. A bright and spacious basement features a cozy wood stove, providing the perfect spot for family game nights or quiet evenings. Spend your summer days by the private, heated saltwater pool, surrounded by lush gardens. This yard is more than just a place for leisure; its a living landscape designed for small-scale homesteading. Discover a variety of fruiting trees, vines, and shrubsenough to feed a family. Imagine tending to garden beds, harvesting honey from your own beehives, or collecting fresh eggs from your chickens. This unique property offers the perfect hybrid-homestead lifestyle, blending modern leisure with the simple joys of self-sufficiency. You can also enjoy many colourful perennial gardens, making this the ideal setting for both lively gatherings and quiet relaxation. Additional features improve this home, such as a sub-pump back up, wood stove for alternative heating, Generlink system, reverse-osmosis for drinking water, and central vac throughout. This property also offers a smart investment opportunity - the solar panels on the roof are part of a microfit program that generates an income, with a contract that has 10 plus years remaining.This home is situated on the quiet south end of Osgoode, offering a peaceful, family-friendly environment. While you'll feel miles away from the hustle and bustle, you're still just a short drive from all of Ottawa's amenities and services.The perfect fit for families or downsizers seeking single-level living. (id:29090)
115 Pigeon Street
Clarence-Rockland, Ontario
Welcome to this stunning 3-bedroom home perfectly situated next to the Ottawa River, offering incredible views, abundant natural light from its many windows, and the bonus of a private in-law suite. The home's inviting wraparound porch adds charm and plenty of space to relax outdoors, while inside, the gourmet kitchen features a gas stove, large island, and ample room for entertaining. The living room boasts a cozy three-sided fireplace, while bamboo floors and a feature dining room wall add warmth and character. The dining area overlooks the expansive back deck, which includes a fully enclosed gazebo (3.55mx4.70m) that functions as an outdoor living space, offering plenty of room to relax, dine, or entertain in comfort throughout the seasons. The main floor also includes a full 3-piece bathroom and laundry room for added convenience. Upstairs, you'll find a spacious primary bedroom, overlooking the water, paired with a truly stunning main bathroom that exudes luxury, featuring a freestanding soaking tub, oversized glass shower with rainfall showerhead, dual vanities, elegant tile work, and a vaulted window that floods the space with natural light, creating a spa-like retreat right at home. The fully finished lower level offers a home theatre room, perfect for movie nights. The in-law suite, privately set above the oversized two-car garage, provides versatile living space for extended family or guests. This home is truly one of a kind, ideal if you're looking for comfort, functionality, and a touch of something special right by the water. 24 hour irrevocable on all offers. (id:29090)
5 - 768 Usborne Street
Mcnab/braeside, Ontario
Welcome to historical Gillies Landing! This beautifully updated and upgraded building showcases modern & energy efficient finishes with stunning water views of the Ottawa River. Heating, A/C, Water and parking all included. This 1 bedroom unit is fully accessible(wheelchair) and features no carpets with hardwood flooring & tile throughout, quartz counter tops, stainless steel appliances, & open concept design, private entrance and an oversized balcony to enjoy those stunning views. Algonquin trail between you and the water and then the public beach for when friends and family come by is also just a few steps behind that. Take a few more paces and you are at Red Pine Bay Boat launch so you can head on out on the Ottawa River. Close to many great golf courses. Only a 5-10 min drive into the town of Arnprior for any shopping needs you may have and only 30mins into Kanata. This isn't just an apartment, its your new, peaceful and relaxing way of life. Landlord would prefer mature tenants for this nice quiet building Sched B to accompany all offers (id:29090)
97 Edward Street S
Arnprior, Ontario
Excellent on Edward! Why rent? Here is a great starter home in the bustling town of Arnprior. Great location close to downtown shops and services, a short commute to west Ottawa. Enjoy the nearby recreation trail great spot for walking or biking. 97 Edward offers a good sized mudroom with handy laundry facilities. Spacious eat in kitchen with generous counter and cupboard space. Large window overlooks the rear yard with a nice deck for relaxation. Living room is bright and inviting with a woodstove to keep you cozy. Upstairs there is a nicely updated bath and 2 generous sized bedrooms. Gas heat and central air for comfort. Double drive can easily accommodate 4 vehicles. (id:29090)
1576 Carronbridge Circle
Ottawa, Ontario
Welcome to this stunning Tartan Magnolia semi-detached home in Trailwest, Kanata South! This home features a unique floorplan with wider entry and oversized 11'6" garage! Step into a spacious foyer w/ 10 ft ceilings, large closet & powder room. The main level features a beautiful open-concept design and is BRIGHT & AIRY: chocolate-tone hardwood & a statement gas fireplace anchor the great room and dining area, while large windows provide tons of natural light. The entertainers kitchen sits at the center of the living spaces w/ white shaker cabinetry, granite counters, subway backsplash, brand-new SS appliances & a generous peninsula provide the perfect space for entertaining. Behind the garage there is a convenient powder room, which is rare to find in semis and townhomes. Upstairs, find an extremely open and bright hall way connected to the rare oversized LOFT - perfect as a home office, reading nook or 4th bedroom, plus 3 spacious bedrooms. The primary suite includes a WIC & spa-like 5-pc ensuite w/ quartz, premium tile, soaker tub & walk-in shower. Enjoy a finished basement w/ 2 large windows & laundry. The backyard is well appointed w/ an oversized deck, insulated shed & fully fenced yard. Fantastic locationsteps to parks, paths by Monahan Drain, and located on a super quiet street, yet also within walking distance from a plethora of shopping & dining options! If that isnt enough, other amenities in Kanata & HW 417 are all a quick drive away. (id:29090)
1318 St Jean Street
Ottawa, Ontario
Opportunity awaits on St-Jean Street in Orléans with this legal duplex plus a third basement unit, offering immediate rental income and outstanding future development potential. Situated on a 70'' x 198' lot with R2N zoning and the possibility of severance into a double lot, this property is ideal for builders and investors alike. Each unit is separately metered, with an additional meter for common elements, and features include a detached two-door garage with full workshop, garden space, and two sheds. Conveniently located near transit, the Medical Centre, Saint-Joseph amenities, and with quick highway access, its perfectly positioned. Best of all, you can rent out the existing units while pursuing severance and preparing to build next door, ensuring steady income throughout the process. (id:29090)
A/b - 22 Inverkip Avenue
Ottawa, Ontario
Nestled in the prestigious and well-established Hunt Club neighbourhood at 22 Inverkip Avenue, this newly constructed, semi-detached executive townhome represents a premier opportunity for both luxurious owner-occupancy and strategic investment. The property features two elegantly appointed, self-contained units, each with private entrances, each with two private parking spots, in-suite laundry, and separate mechanical systems, ensuring privacy and ease of management while generating significant rental income to offset carrying costs. Residents will enjoy breathtaking vistas from a 500 sq.ft rooftop terrace, spacious interiors with ensuite bathrooms, walk-in closets, and an open-concept design adorned with high-end finishes and cabinetry. Its unparalleled location offers immediate access to major employment hubs including the Ottawa International Airport and Uplands Business Park, effortless commuting via Highway 417, and proximity to premier amenities such as Hunt Club Plaza, recreational facilities, and scenic green spaces, making it an exceptional choice for discerning buyers seeking opulence and astute investment in a high-demand rental market (id:29090)
8 Stable Way
Ottawa, Ontario
Welcome to this Amazing 3 bed, 2.5 bath - DETACHED home sitting on a LARGER LOT located in KANATA/BRIDLEWOOD offers the perfect blend of style, comfort, and functionality - ideal for families, professionals, or first-time buyers. Step into a BRIGHT living room featuring a large bay window and wood-burning FIREPLACE, perfect for relaxing evenings. The MODERN KITCHEN boasts stainless steel appliances, ample cabinetry, and flows seamlessly into the dining area with patio doors leading to a fully fenced backyard with a large deck and large shed. Upstairs, you'll find three spacious bedrooms, including a primary suite with a walk-in closet and direct access to the main bath. The finished lower level features a 4-piece bath and flexible space ideal for a home gym, rec room, or guest suite. Major features include a metal roof for long-term peace of mind, a HOT TUB (2024) with updated 220 volts, and numerous modern touches throughout. Located in the desirable Kanata Bridlewood community, this home is close to top-rated schools, parks, trails, shopping, transit, and all essential amenities, offering the perfect balance of convenience and lifestyle. With a smart layout, move-in ready condition and great location, this is a rare opportunity you don't want to miss. (id:29090)
177 Romina Street
Ottawa, Ontario
Great 3 bedroom corner lot end unit townhome in Bridlewood Trails. Inviting tiled foyer with inside access to garage and near by powder room. Wonderful hardwood floors welcomes guests to the dining and living room. Many large windows bring in lots of natural light. Efficient kitchen with many cabinets and cut out to living and dining room. Sunny eating area with patio door to deep and wide yard. A generous primary bedroom awaits you on the second level complete with 4 piece bathroom and spacious walk in closet. Two additional spacious bedroom with good closet space and family bathroom rounds out this level. Lower level family room with deep window and adjoining laundry room and storage. (id:29090)
9 - 1483 Bethamy Lane
Ottawa, Ontario
Welcome home to 1483 Bethamy Lane, nestled in the heart of Beacon Hill South - a vibrant community where neighbours walk to Metro for groceries, kids play in nearby parks, and commuters enjoy quick access to transit and major routes. Here, life is about connection, convenience, and comfort. This move-in ready townhome features fresh paint, updated flooring, and renovated bathrooms. Sunlight streams through oversized windows, filling the living spaces with warmth. The private fenced yard invites playtime or a quiet evening unwind, while parking at your door makes winter errands easy - no juggling groceries in the snow! Upstairs, three bright bedrooms offer space for everyone, whether you're setting up kids rooms, a work-from-home office, or a restful retreat. The lower level already offers walls, lighting, a laundry room, and a half bath - just add your choice of flooring and watch the possibilities come to life. Picture a stylish media lounge, a cozy playroom, or a welcoming guest suite - the hard work is done, and the finishing touches are yours to create. With central air, convenient parking, and recent updates including windows, paint, flooring, and main bath, this home is a solid investment in both lifestyle and value. Whether you're a first-time buyer, right-sizing, or simply seeking a smart move in a sought-after community, this property adapts to your needs. Immediate occupancy means you can be settled in for the holidays and start enjoying everything this location has to offer. OPEN HOUSE: Sunday, Sept 7th, 24 PM. (id:29090)


