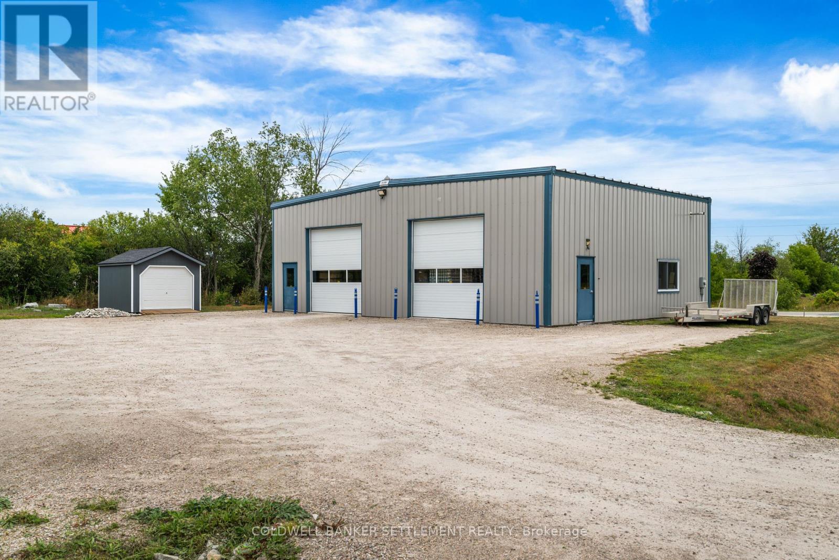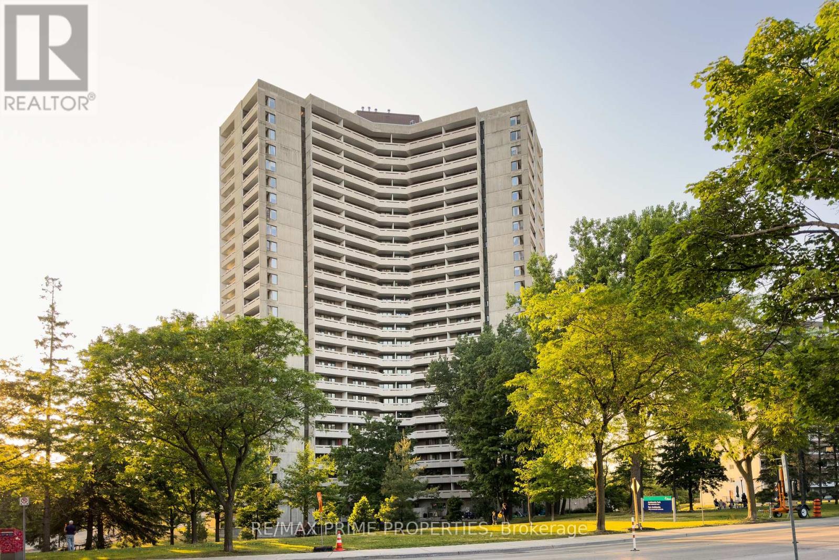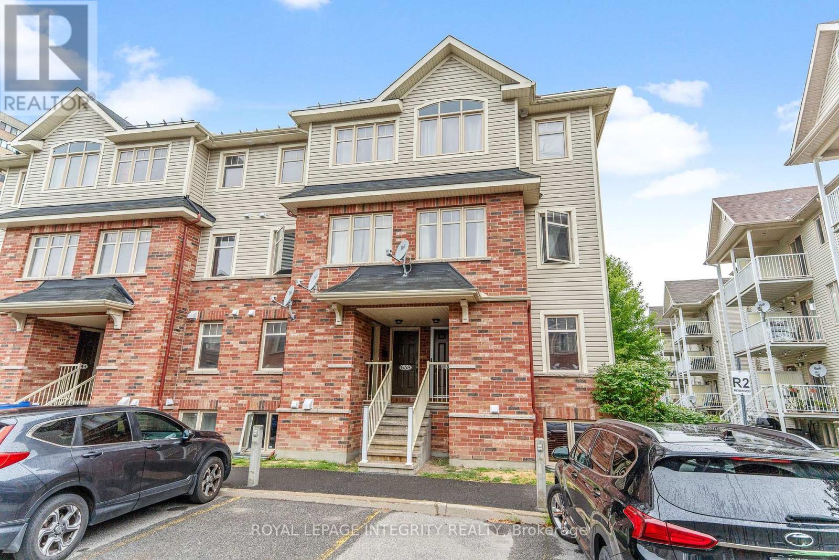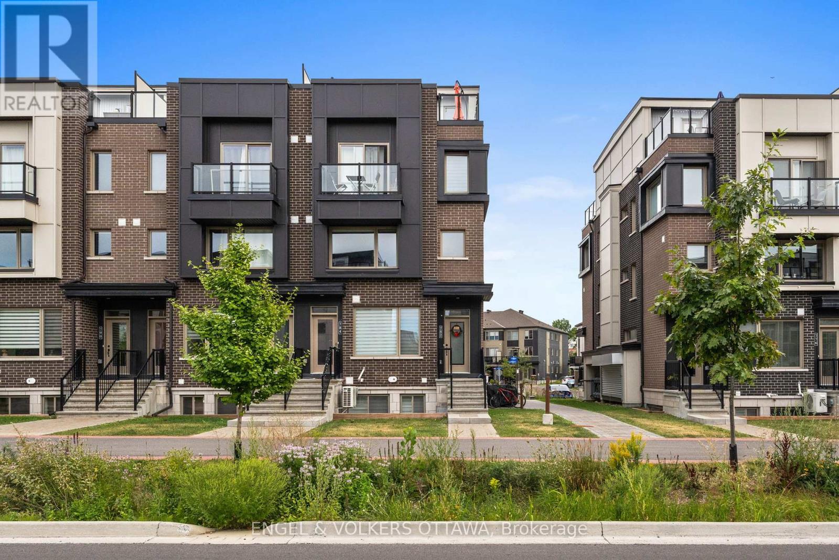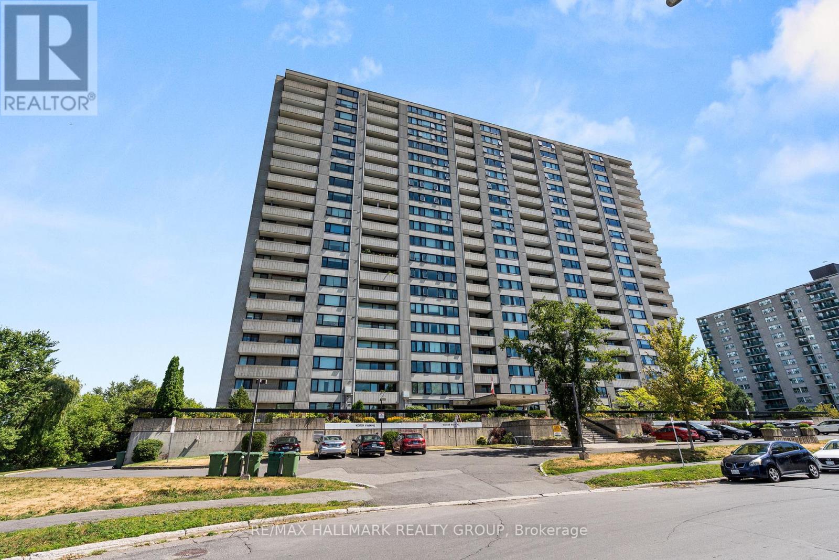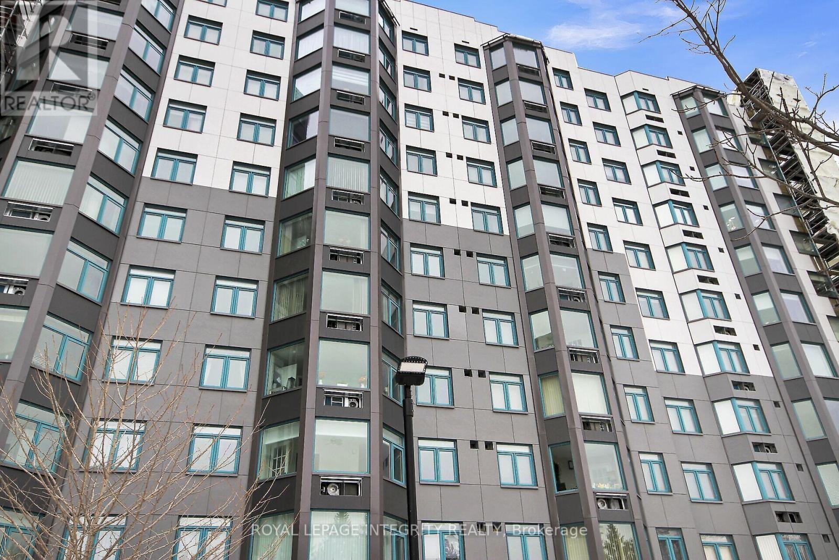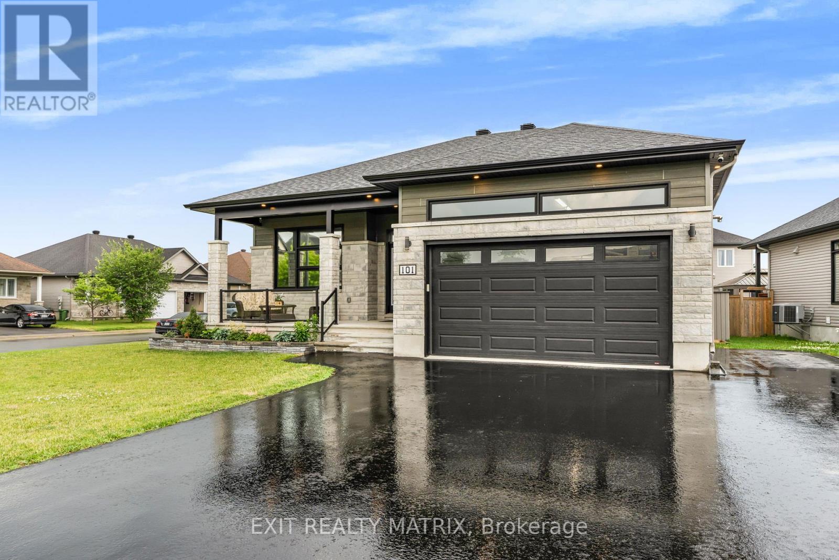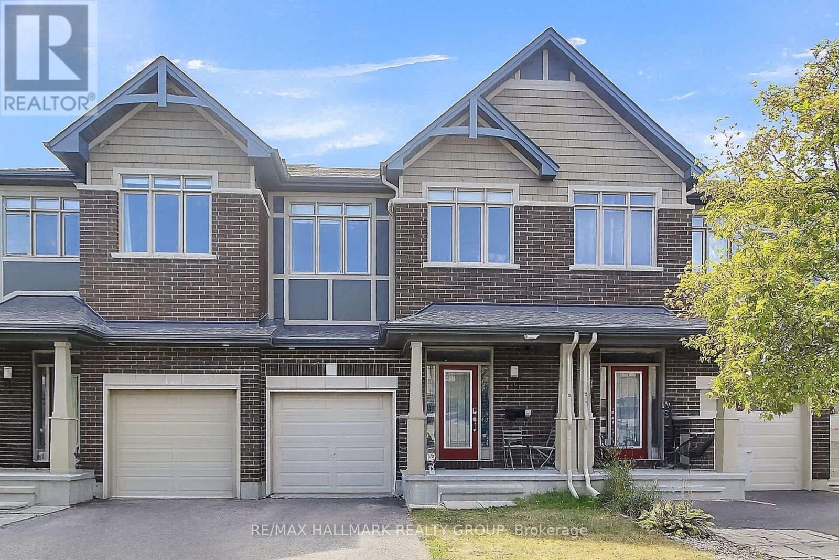19 Warren Crescent
Perth, Ontario
This 4-year-old, 2,000 sq ft all-steel commercial building in the established industrial park of Perth, Ontario offers a durable, low-maintenance solution for a variety of industrial, commercial, or storage needs. Built with a steel frame, steel roof, and steel-clad interior and exterior, the structure features 16-foot interior ceilings, two 12' x 12' overhead doors, and man doors on either side for easy access and functionality. The property includes a 200 amp electrical service, natural gas heating with dual-zone controls, an alarm system, and a 2-piece bathroom. Situated on a acre lot, it also offers a large gravel parking area, a detached storage shed, and a fenced side yard for secure outdoor storage. Well-suited to be divided into separate work and storage areas, this efficient and secure space is ready for immediate use in a prime industrial location. (id:29090)
1603 - 1081 Ambleside Drive
Ottawa, Ontario
Welcome to 1603-1081 Ambleside Dr a beautiful corner unit offering extra windows and two balconies for abundant natural light. This spacious, open-concept home features a kitchen with granite countertops, a breakfast bar, and sleek laminate flooring throughout. Freshly painted walls and a newly installed standing shower & sink top enhance the modern vibe. Enjoy fantastic amenities including an indoor pool, sauna, gym, party room, and tuck shop. Your new home awaits! (id:29090)
632 Reardon Private
Ottawa, Ontario
2 Parking Spots!!! Welcome to this inviting lower unit condo offering 2 bedrooms, 2 bathrooms, and an open-concept layout. The refreshed kitchen flows seamlessly into the living and dining areas, perfect for both everyday living and entertaining. Enjoy the warmth of laminate flooring throughout the main floor. The primary bedroom features double closets, providing ample storage, with 4pc bathroom and stacked laundry conveniently nearby. Step outside to your private balcony overlooking greenspace, where BBQs are permitted a rare bonus! Located close to schools, transit, and parks, this condo combines comfort with accessibility in a desirable location. (id:29090)
782 Mikinak Road
Ottawa, Ontario
Welcome to 782 Mikinak Road, a stylish stacked condo with a rooftop terrace in Wateridge Village. This home was built in 2021 with $20,000 in upgrades and offers over 1,200 sq. ft. of thoughtfully designed living space in one of Ottawa's newest, most connected, and vibrant neighbourhoods. From the entry, the stairs lead to the modern kitchen, complete with sleek cabinetry, granite countertops, stainless steel appliances, a stylish backsplash, and a large central island with seating. Wide windows and recessed lighting fill the space with natural light, flowing seamlessly into the adjoining dining and living areas, which are enhanced by neutral finishes and light-toned flooring. Upstairs, the primary suite offers oversized windows, a glass-panel balcony, and a modern ensuite featuring a wide vanity, a full wall mirror, and a glass walk-in shower with tiled surround. A well-sized second bedroom provides flexibility for guests, family, or a home office, while a centrally located laundry closet with a stacked washer and dryer adds everyday convenience. The third level elevates this home further with a bright office nook and direct access to a spacious private rooftop terrace. Located just steps from parks, the Ottawa River pathways, and plenty of greenspace, and minutes from the Montfort Hospital, NRC, and downtown core - this offers convenience and urban accessibility while being surrounded by nature! (id:29090)
15 - 3691 Albion Road
Ottawa, Ontario
Tucked away in a quiet enclave near Hunt Club, this charming home offers both comfort and convenience in a prime location. You'll find yourself close to schools, parks, grocery stores, and recreational facilities, with quick and easy access to Bank Street for shopping and commuting. Public transit is just a short walk away, and with two dedicated parking spaces located only steps from your front door, getting around is effortless. Freshly painted throughout, the inviting main floor is filled with natural light and features a cozy fireplace, creating a warm and welcoming space to relax or entertain. The renovated kitchen is sure to impress with its stainless steel appliances, quartz countertops, modern finishes, and abundant storage. From here, step outside to your private backyard oasis with no rear neighbours a perfect retreat for summer barbecues, gatherings with family and friends, or simply enjoying some quiet time outdoors. Upstairs, you'll discover three well-appointed bedrooms, including a spacious primary with generous closet space. The full bathroom has been tastefully updated with quartz countertops and a new walk-in shower, blending both style and functionality. The fully finished basement provides even more living space, offering endless possibilities whether you need a cozy family room, a home office, or a guest bedroom. A convenient bathroom on this level adds to the homes practicality, making it ideal for hosting visitors or accommodating a busy household.This beautiful home is move-in ready and designed for both everyday living and entertaining perfect for buyers seeking comfort, modern updates, and a convenient location. (id:29090)
806 - 265 Poulin Avenue
Ottawa, Ontario
Welcome to Unit 806 at 265 Poulin Avenue an outstanding 2-bedroom, 2-bathroom corner condo offering beautiful northeast views of the Ottawa River and surrounding green space. This sun-filled unit features a spacious foyer leading into a well-appointed galley kitchen with updated shaker-style cabinets, slow-close drawers, and a pull-out spice rack. The large L-shaped living and dining area boasts refinished light-toned parquet hardwood flooring and direct access to a private balcony through sliding patio doors. The generous primary bedroom includes a walk-in closet, 4-piece ensuite, and its own balcony access. The second bedroom also features a patio door to the balcony. A second full 4-piece bathroom, hallway linen closet, and convenient in-unit storage room complete the space. Windows and patio doors have been updated throughout. Includes one underground parking space. Enjoy exceptional building amenities including an indoor saltwater pool, sauna, gym, party room, library/games room, workshop, tennis courts, and a jogging track. Nature lovers will appreciate the nearby Mud Lake Trail, while shopping, transit, and recreation are just minutes away. 24 hours irrevocable. (id:29090)
15 - 3691 Albion Road
Ottawa, Ontario
Located in a quiet enclave near Hunt Club, this home is conveniently located close to schools, parks, grocery stores, and recreational facilities, with easy access to Bank Street. 2 parking steps away of your unit and the convenience of walking to public transit. This freshly painted beautiful house boasts a bright main floor with a fireplace, renovated kitchen, stainless steel appliances, quartz countertops, and ample storage space. You'll enjoy spending time in your private backyard with no rear neighbors, perfect for entertaining family and friends. Upstairs, you'll find three well-appointed bedrooms, including a spacious main with plenty of closet space. The bathroom has been tastefully updated, including quartz countertops & a new walking shower. The finished basement offers additional living space, perfect for entertaining guests or as a home office or guest bedroom. You'll appreciate the convenience of the bathroom on this level. (id:29090)
4645 Mcneely Rd Road
Ottawa, Ontario
Welcome to 4645 McNeely Road a stunning 2023-built bungalow set on nearly 1.3 acres, backing onto the picturesque Bearbrook Golf Course. Tarion builder TSH Homes proudly crafted this quality-built custom home with Zip System R-Sheathing, ensuring enhanced durability and energy efficiency. This rare offering features four bedrooms on the main level, designed with both family living and modern elegance in mind. The private primary suite is thoughtfully tucked away, complete with a sunlit walk-in closet, a spa-inspired ensuite, and walkout access to a covered deck overlooking the fairway. A versatile den provides the perfect space for working from home. At the heart of the home, the chefs kitchen and great room impress with quartz countertops, a built-in wall oven, wine fridge, pot filler, and rich hand-scraped hickory hardwood floors an inviting space for gatherings and entertaining. Three additional bedrooms and a beautifully appointed main bath with designer finishes complete the main floor. The lower level, with 9-foot ceilings and a rough-in for a full apartment, offers incredible flexibility ideal for an in-law suite or income potential. With a septic system sized to accommodate both a one-bedroom apartment and a two-bedroom coach house, the property is perfectly suited for multigenerational living or future expansion. Additional highlights include a Generac outdoor gas generator for year-round peace of mind. Blending luxury, comfort, and endless possibilities, this home is truly one of a kind. 24hr Irrevocable (id:29090)
918 - 1025 Grenon Avenue
Ottawa, Ontario
Live like you're on vacation every day. Welcome to your personal retreat in the heart of Ottawa. This beautifully renovated 1-bedroom condo with a dedicated home office is perfect for today's busy professional who wants it all: style, comfort, and convenience. Step inside and be wowed by sleek quartz countertops, a waterfall feature that brings serious design vibes, and an open, airy layout made for both productivity and entertaining. The spa-inspired bathroom features a glass-enclosed shower that's made for unwinding after a long day. But the perks go beyond your unit. You'll have access to two squash courts, a fully equipped fitness center, scenic walking paths, creative spaces, and even a Tea Room to recharge. Whether you're hosting friends, working from home, or just chilling on a Sunday afternoon, this place has the space and energy to match your lifestyle. This isn't just a condo, it's a chance to live in a resort-style community with everything you need just steps away. Book your private showing today and start living your best life in the city. (id:29090)
101 Lyon Street
Russell, Ontario
Magazine-Worthy Bungalow with Designer In-Law Suite on a Prime Corner Lot! This stunning, meticulously crafted bungalow is a true showstopper, upgraded throughout with sleek, modern design and luxurious finishes. Set on a fully fenced corner lot in a sought-after location, this property offers not only exceptional style but unbeatable versatility. The main level showcases a bright, open-concept layout with 3 spacious bedrooms and 2 beautifully appointed bathrooms featuring quartz countertops. The elegant living room centers around a cozy fireplace, while the dining area flows seamlessly into the heart of the home: a designer kitchen. This stunning culinary space features quartz countertops with a waterfall-edge island, smart storage, a built-in bar fridge, and high-end finishes, perfect for both everyday living and entertaining in style. The fully finished lower level boasts a gorgeous in-law suite with its own private entrance. Designed with the same modern flair, it includes a spacious open-concept kitchen, dining, and living area, 2 generous bedrooms and a full bathroom, ideal for extended family, guests, or rental income. Step outside to enjoy a 14' x 14' deck complete with an electric awning for all-weather comfort, along with an expansive yard that's perfect for relaxing, hosting, or soaking up the sun. The oversized driveway and heated garage provide ample parking and year-round convenience. Located just minutes from top-rated schools, parks, scenic trails, and local amenities, this one-of-a-kind home offers the ultimate blend of luxury, comfort, and function. A rare opportunity you won't want to miss! (id:29090)
117 Overberg Way
Ottawa, Ontario
Welcome to this beautifully maintained townhome (Claridge's Clarity model) in sought-after Kanata South! This bright and inviting home offers 3 bedrooms, 2.5 baths, a fully finished basement, and a private fenced yard with a maintenance-free patio - perfect for family living and entertaining. The main level features a welcoming foyer with ceramic tile, rich hardwood flooring throughout the open-concept living and dining areas, and 9-ft ceilings that create an airy feel. A cozy gas fireplace adds warmth to the space, while the chef-inspired kitchen boasts abundant cabinetry, quartz countertops, and a gas stove. Upstairs, the spacious primary retreat offers a walk-in closet and a luxurious en-suite bath, complemented by two additional bedrooms and a full family bathroom. The fully finished lower level provides a bright recreation room with a large window, ideal for a family room, home office, or gym. Enjoy the outdoors in your private fenced backyard with an upgraded low-maintenance patio. Great location just steps from Proudmore Romina park and close to shopping, schools, and transit, this home combines comfort and convenience in a fantastic location. Schedule your personal viewing today! (id:29090)
96 Haxby Private
Ottawa, Ontario
Welcome to 96 Haxby Private! This bright and well-maintained 3-storey townhouse offers 2 bedrooms, 1.5 bathrooms, and a rare unfinished basement that provides excellent storage space. The entry level includes access to the unfinished basement. Upstairs on the main living level, you'll find a generous open-concept layout featuring a large living room with access to a private balcony, a spacious dining area, and a versatile flex space perfect for a home office or play area. The kitchen includes abundant cabinetry, plenty of counter space, and an eat-in area, with a convenient powder room completing this level. The top floor features two well-sized bedrooms, a full bathroom, and a laundry closet for added convenience. Included are two parking spaces, one in the attached garage and one additional outdoor spot with guest parking also available. Water is included in the rent, hydro is in addition. Just minutes from schools, parks, shopping, public transit, the Ottawa General Hospital, and the airport, this home offers a balance of quiet suburban living with easy access to city amenities. (id:29090)

