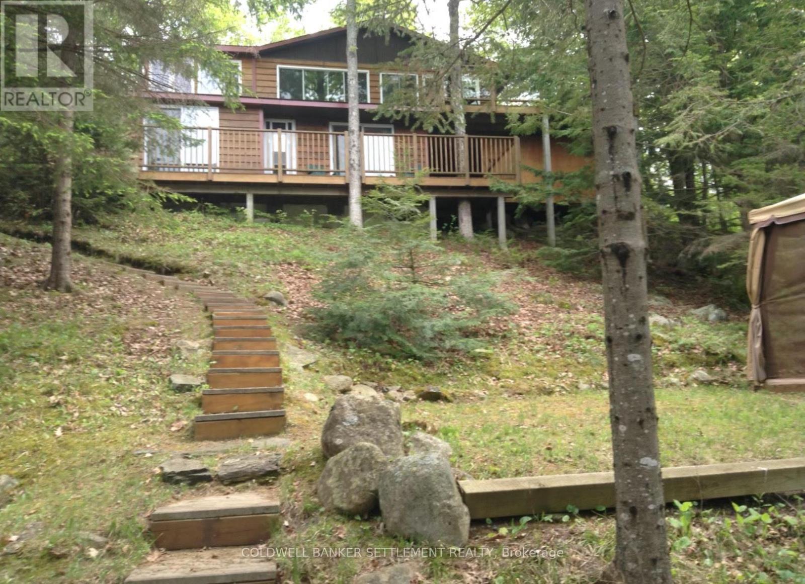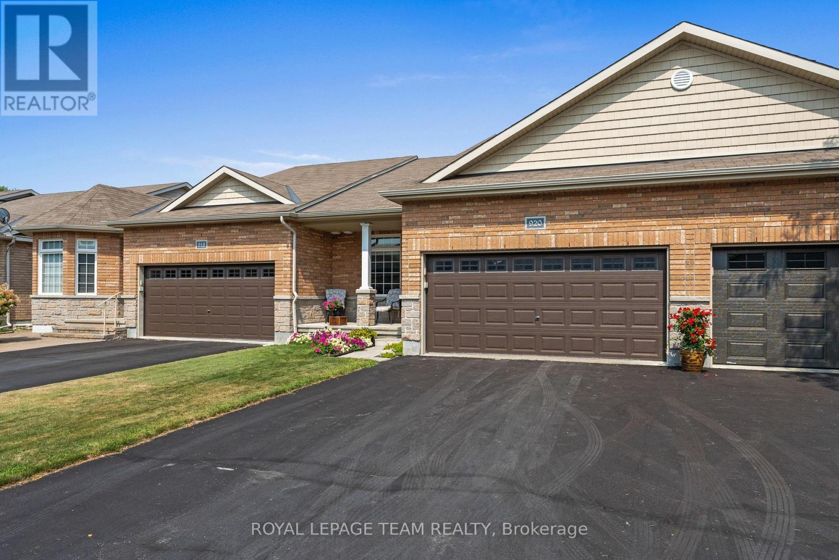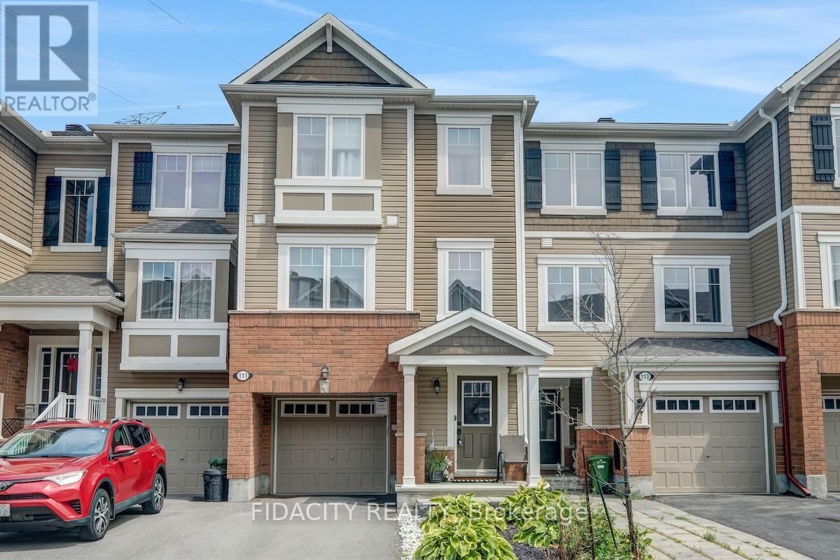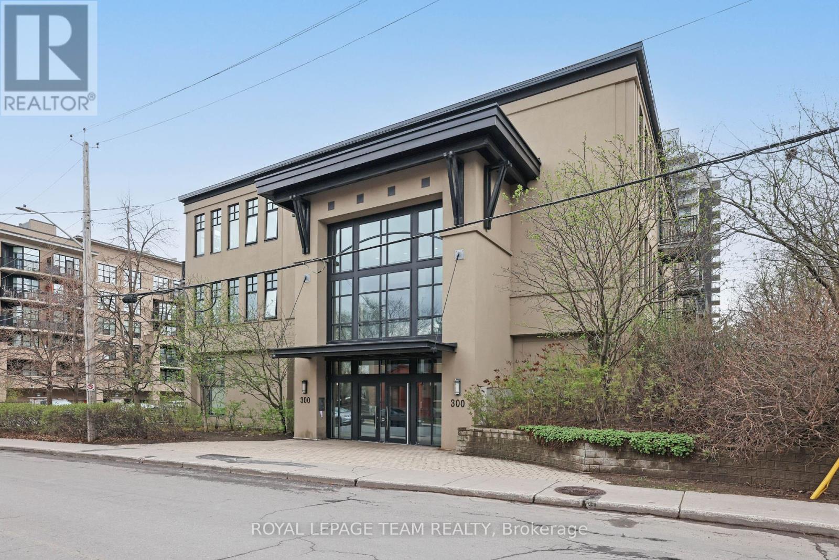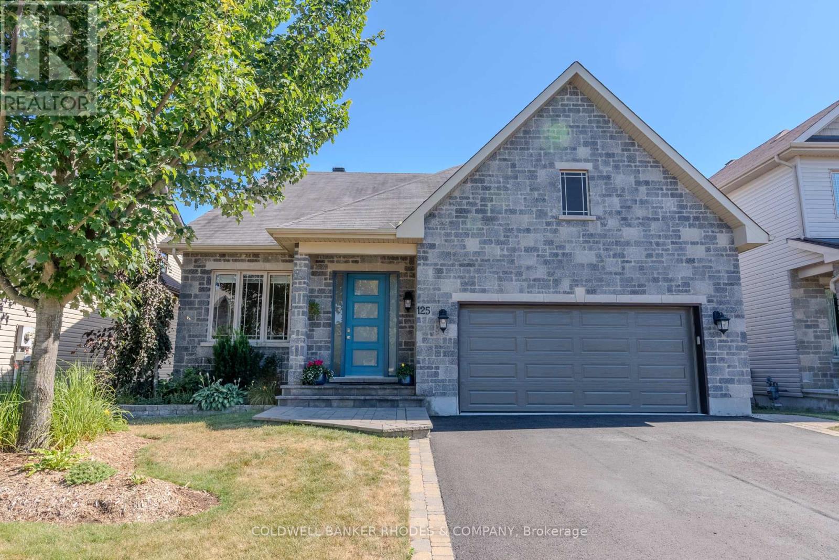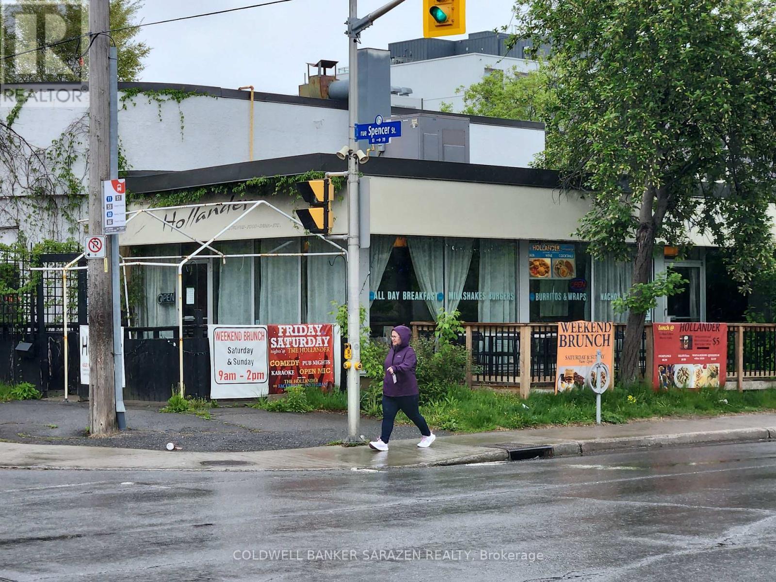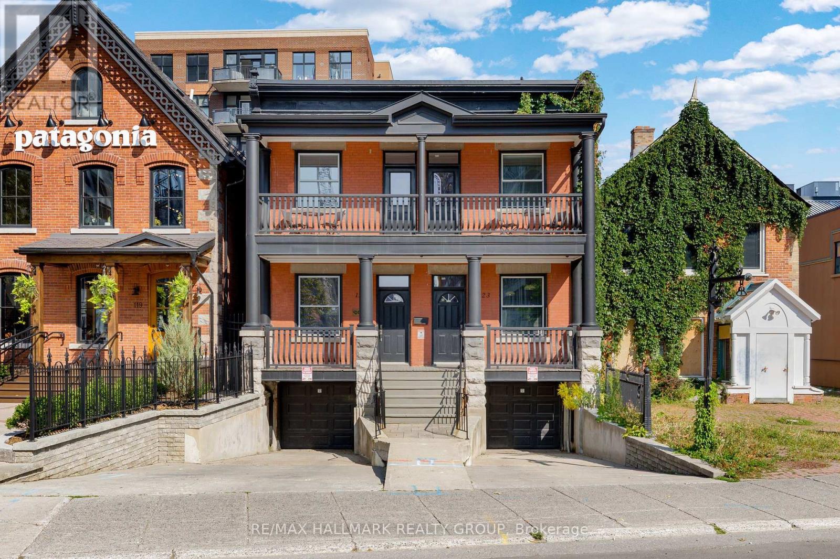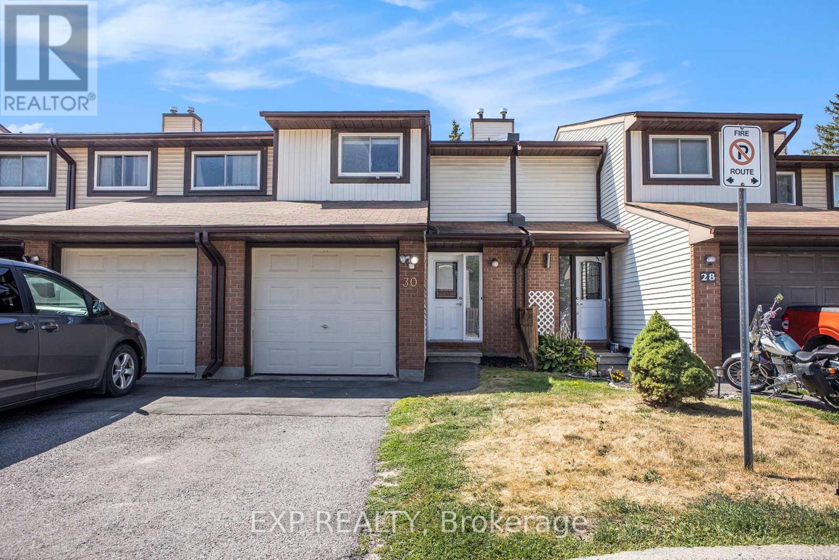444 Gilles Street
Clarence-Rockland, Ontario
Welcome to 444 Gilles Street. This true pride of ownership homes has it all. First, as you walk in, you will find a large cozy living room, a kitchen with side entry and access to the lower level, white cabinets and loads of counter space (natural gas available for stove) and beautiful view of the backyard. 3 good size bedrooms (primary bedroom with cheater ensuite PLUS powder room) PLUS 1 bedroom in lower level (currently used as a gym). The lower level is perfect for entertaining friends and family with the large open area to sit and watch a movie or sports event or simply cozy up in front of the wood burning stove (professionally done with fireproofing drywall). Laundry room w/stainless steel wash tub. The backyard is perfect with a stunning 3 season 12 ft X 12 ft cedar gazebo with screens and windows, cable for a TV, a concrete pad which is ready for a hot tub; Nat. Gas BBQ hookup; large shed and an oversize 24ft X 19ft garage perfect for the hobbyist in the family. Very efficient heating with forced air natural gas + heat pump. Short walk to parks, schools and a short drive to coffee shops, shopping, etc. UPGRADES: In 2025: Black & grey shed; 2023: Siding (Prodigy with 5 % additional insulation rating); back fence; heat pump/thermostat; Soffit. In 2022: New eaves & fascia on house + garage; Roof (50 yr. Shingles w/transferrable warranty). In 2019: New windows (on main floor); Gazebo. A total of over $74,000. Hurry!! Book your showing before it is too late. Visit URL link for a video of this beautiful home. (id:29090)
1136c Northview Lane
Central Frontenac (Frontenac Centre), Ontario
Charming Cottage on Beautiful Sharbot Lake Escape to your lake with this inviting 3-bedroom cottage on the sought-after shores of Sharbot Lake. Step inside to a spacious layout featuring a large family room ideal for gatherings and a cozy sunroom addition for extra living space that brings the outdoors in. A tidy compact kitchen, combined with laundry keeps things simple. One bedroom conveniently located on the main floor, while the lower level includes two additional bedrooms, each with patio doors that open to views of the lake. Enjoy your morning coffee or evening drinks from the expansive deck overlooking the water, or take in the serenity from the gently sloping shoreline. Deep clean water off the dock. A short boat ride or paddle to the village for activities, groceries, coffee shop and beach/playground. Cottage is being sold with all contents so all you have to do is turn up and enjoy! Whether you're looking for a peaceful getaway or a place to create lasting family memories, this cottage is a must-see. (id:29090)
6 - 484 Queen Mary Street
Ottawa, Ontario
Discover your ideal home at our newly renovated 2-bedroom apartment! This bright and spacious unit offers modern living in a prime location, with easy access to public transit, top-notch restaurants, shopping, and the highway. Embrace convenience and comfort in every corner. Stainless Steel Appliances. Your perfect home awaits seize the opportunity today! Water is included. (id:29090)
920 Burwash Landing Bay
Ottawa, Ontario
Welcome to this inviting Longwood-built Brooklea model bungalow, offering 2 bedrooms and 2 baths, perfectly situated on a premium lot backing onto a walking path with direct gate access. A covered front porch and beautiful landscaping enhance the curb appeal and set the tone for the warm, welcoming interior. A vaulted ceiling and gas fireplace with wood mantle create a striking focal point in the living room, while the open-concept layout offers a functional flow for both everyday living and entertaining. The kitchen features rich dark cabinetry, an island with seating, laminate countertops, vinyl flooring, and stainless steel appliances, with a bright eating area overlooking the backyard. The primary bedroom is privately located at the rear of the home, with a large walk-in closet and 4-piece ensuite complete with separate shower and soaker tub. A second bedroom and full main bath complete the main level. Similar-toned rich hardwood flooring flows through the living and dining rooms, complemented by neutral paint throughout. Additional features include a double car garage with storage closet, tankless water heater, and an open, unfinished basement with 3-piece rough-in, offering excellent potential for future finishing. Enjoy a peaceful setting close to Kanata's high-tech sector, shopping, parks, and trails. This Brooklea model is ready to welcome its next owners. 24 hours irrevocable on all offers. (id:29090)
111 Gelderland Private
Ottawa, Ontario
Welcome to this stunning three-story home. The main floor features a versatile walkout office/den, perfect for working from home, 4th bedroom, TV room or more. On the second floor, you will find an impressive layout with two separate living rooms, a dedicated dining area, and a gorgeous kitchen, that truly serves as the heart of the home. Boasting quartz countertops, SS appliances and a double-sided pantry, this space is as functional as it is beautiful. The open-concept design allows the kitchen to overlook one of the living rooms, creating a seamless flow for entertaining or everyday living. The third floor offers three spacious bedrooms, including a primary suite with a walk-in closet and a private ensuite. Located on a quiet, low-traffic street in a sought-after, family-friendly neighborhood, this home is just steps from parks, top-rated schools, grocery stores, and the Trans Canada Trail. With its unbeatable location, incredible outdoor space, and thoughtfully designed interior, this home is a must-see for anyone looking to settle in a welcoming, well-connected community. Private road fee: $120/month. (id:29090)
213 Via San Marino Street
Ottawa, Ontario
Your Private Retreat in the Heart of the City! Wake up to the sound of birdsong and a view of lush greenery without leaving the city. This Tartan-built townhome is tucked into a quiet, family-friendly neighbourhood, offering the rare gift of no rear neighbours and a sense of calm that's hard to find.Step inside and feel the openness of 9-foot ceilings and natural light streaming across gleaming hardwood floors. The freshly painted (2025) main level is ready for you to make it your own, whether you're hosting a lively dinner party or enjoying a quiet coffee at the kitchen island. With tall cabinetry, ample counter space, and a smart, open layout, cooking here feels effortless.Upstairs, your primary retreat is the perfect place to unwind complete with a walk-in closet and a private 4-piece ensuite. Two additional bedrooms and brand-new carpet (2025) make this level warm, comfortable, and inviting for family or guests.When the day winds down, head to the finished lower level where a cozy gas fireplace sets the tone for movie nights, playtime, or a relaxed work-from-home space.In summer, your backyard becomes the ultimate sanctuary private, green, and ideal for evening BBQs, weekend brunches, or simply curling up with a book under the open sky.With parks, schools, shopping, and a major transit hub just minutes away, you get the best of both worlds: a peaceful escape with every convenience close at hand.Some photos have been digitally staged to help you imagine the possibilities. (id:29090)
602 - 1081 Ambleside Drive
Ottawa, Ontario
Here is an incredible 2 bedroom + den corner unit in the beautiful Ambleside community! Spectacular river views from 2 balconies make this condo very special! The large dining room overlooks the sunken living room with a patio door to one of the balconies. Adjacent to the living room is the private den. The bright kitchen has ample cupboard and counter space and room to work. The primary bedroom has a second private balcony, also with gorgeous views. The second bedroom is a generous size as well. The spotless 4 piece main bathroom and in unit storage area complete the picture. There is an underground parking space and locker space as well. The condo fee includes heat, hydro, water, internet and cable tv. Come see all this wonderful lifestyle has to offer! 24 hours irrevocable on offers. (id:29090)
203 - 300 Powell Avenue
Ottawa, Ontario
Open house Sunday August 24, 2:00-4:00 Stunning 1 Bed + Den condo in Powell Lofts where industrial charm meets modern living. Welcome to Powell Lofts, a true schoolhouse conversion offering a rare blend of character and contemporary design. Impressive and unique building with its soaring lobby and wide hallways. Step into this open-concept condo (780 sf)and be wowed by soaring 10-foot ceilings, floor-to-ceiling windows, and maple hardwood flooring throughout. The spacious living area is perfect for entertaining or relaxing in style, while the east-facing balcony lets in beautiful morning light. The kitchen features sleek stainless steel countertops and appliances, complimented by a colourful backsplash. The bedroom includes sliding doors that open to the main living area, a wall-to-wall closet with open shelving, and a partial-height wall to maximize natural light. Need a home office or guest space? The den with French doors provides a perfect solution. The updated bathroom features elegant ceramic tiles. Convenient full size in-unit laundry. Located in the Glebe Annex just steps from Little Italy, The Glebe, Dows Lake, and Carleton University, this home offers the best of Ottawa within walking distance. One parking space included. Condo fees include Heat, AC. Water and Parking. Pet friendly building. Some photos have been virtually staged (id:29090)
125 Brunet Street
The Nation, Ontario
Welcome to 125 Brunet Street! This 3 bedroom 3.5 bathroom home is the perfect blend of comfort and style located in Limoges. Tucked away on a quiet tree-lined street, this 1.5-storey home built in 2011 offers open concept living and modern upgrades throughout, all you have to do is move in! Step inside and be greeted by a spacious foyer that seamlessly flows into a sun-filled living room with large windows that invite in plenty of natural light. The real showstopper, however, lies just beyond - a fully renovated dream kitchen completed in 2017. Bright and thoughtfully executed, it features top-of-the-line stainless steel appliances including not one, but two ovens, a chefs farmhouse sink, elegant porcelain tile flooring, an impressive 10-foot quartz countertop island with built-in organizers, and ample cabinetry. Perfect for hosting, the kitchen opens into a vaulted-ceiling dining room with patio doors overlooking the backyard. The main floor also includes a serene primary bedroom with a walk-in closet and a sleek ensuite featuring a glass shower. A second bedroom, a full guest bathroom, and a conveniently located laundry room round out the main level. Upstairs, you will find a spacious loft, another bedroom and a 3 piece bathroom, perfect for guests to have their own space or for a growing family. The fully finished basement offers ample living space with a large family room, a storage room, a powder room that has a shower rough-in, and enough space for two home offices. Outside, enjoy a fully fenced-in, flat, grassy backyard with a wooden deck and stairs installed in 2025. This backyard is ideal for summer BBQs eating under the gazebo, has a wooden pirate ship and a wooden play kitchen for kids! Just a short walk to the nearby Giroux Park and scenic walking trail along the water. Only minutes to Highway 417 for easy commuting. (id:29090)
A - 65 Holland Avenue
Ottawa, Ontario
This is your opportunity to own your own bar/restaurant in trendy Hintonburg! Included is a fully equipped kitchen as well as a patio and deck. You can seat over 30 outside and almost 40 inside. The business is AGCO Liquor licensed and it's transferable. All equipment and furniture is included: everything you need to get started is already here! Affordable rent: only $5300/month + HST. Listing agent is part owner. (id:29090)
121 & 123 York Street
Ottawa, Ontario
Amazing opportunity for investors and/or aspiring developers to own a piece of the historic ByWard Market! These two, semi-detached residences are being offered for sale together. Both homes are updated and move-in ready, with stunning high ceilings, hardwood floors, large windows, a full suite of appliances, spacious living area with Victorian features, fully fenced back yard, and even heated driveways! Take occupancy of one and rent out the other, or simply rent both with ease, as they offer close proximity to all the amenities of the ByWard Market,the University of Ottawa, the Rideau Centre, government offices, and the LRT/transit. Other opportunities for the space include building back or up from the existing foot print or transforming one or both homes to create office or retail space - your imagination is the limit! (mixed use zoning designation) For anyone looking to renovate the site, head next door to Patagonia for inspiration! what they have done with this heritage property is simply stunning. (id:29090)
68 - 30 Baneberry Crescent
Ottawa, Ontario
Welcome to 30 Baneberry Crescent - A Charming Townhome in the Heart of Kanata! This beautifully maintained 3-bedroom, 2-bath condo townhouse offers both comfort and convenience in a family-friendly neighborhood. The main floor features a bright living room, a functional kitchen, and a dining area ideal for gatherings, along with a welcoming foyer and handy powder room. Upstairs, the spacious primary bedroom is joined by two additional bedrooms and a full bath, providing plenty of space for a family or a home office. The unfinished basement is a blank canvas, ready for your vision whether its a rec room, gym, or additional storage. With no rear neighbors, an attached garage and private driveway offering parking for two vehicles, and laminate flooring throughout, this home combines style with practicality. Located in the desirable Glencairn/Hazeldean community, you're close to schools, parks, shopping, and transit - everything you need is right at your doorstep. A fantastic opportunity for first-time buyers or investors, this townhome offers value, privacy, and a prime location all in one package. Book your showing today! (id:29090)


