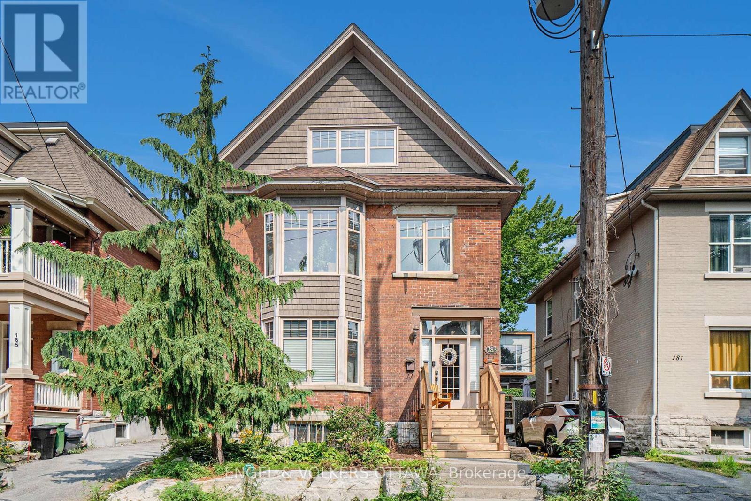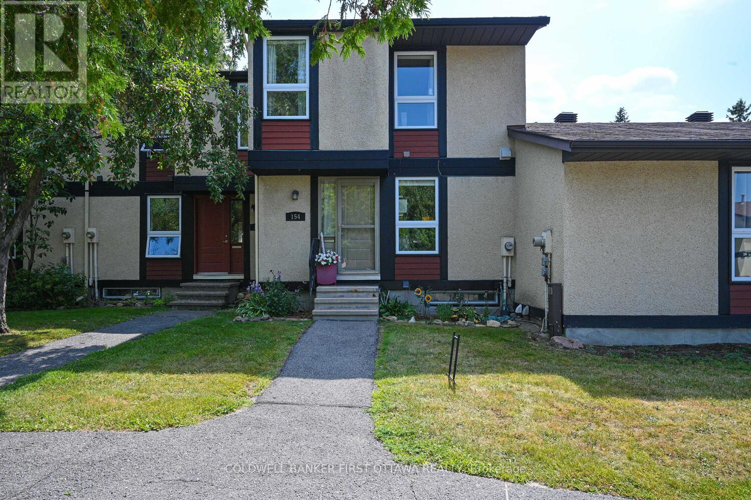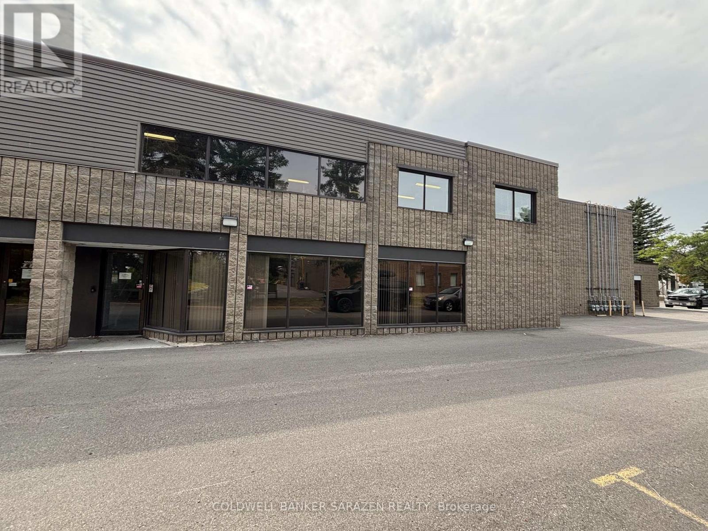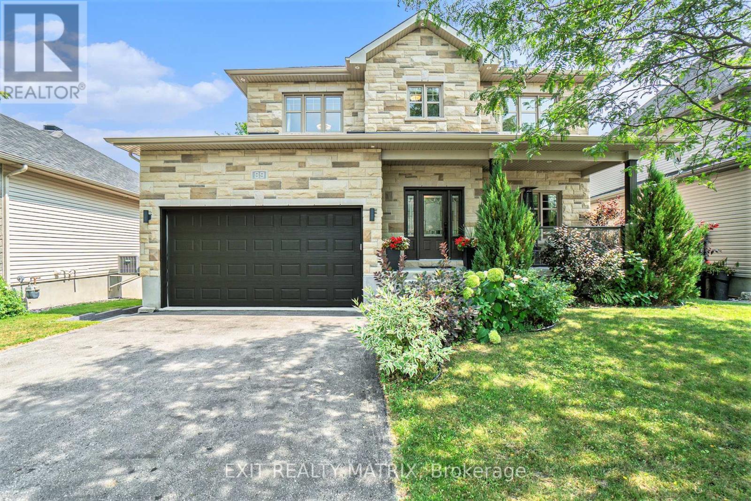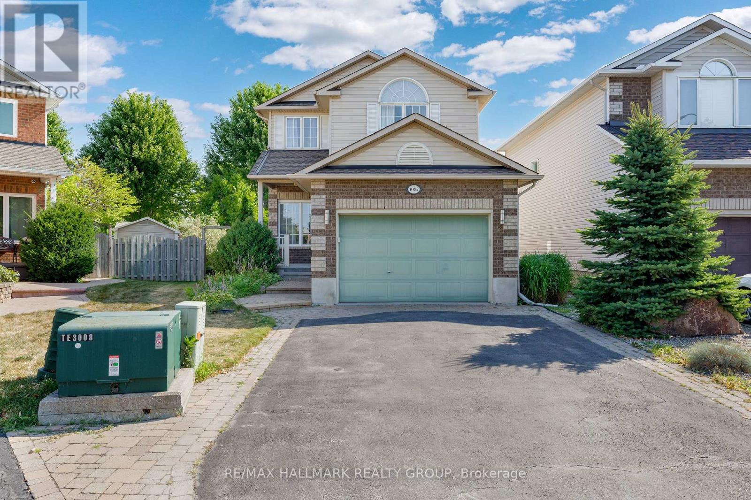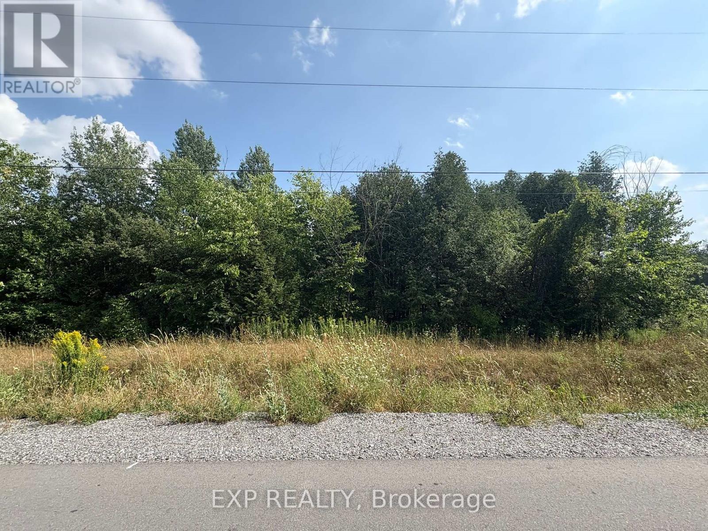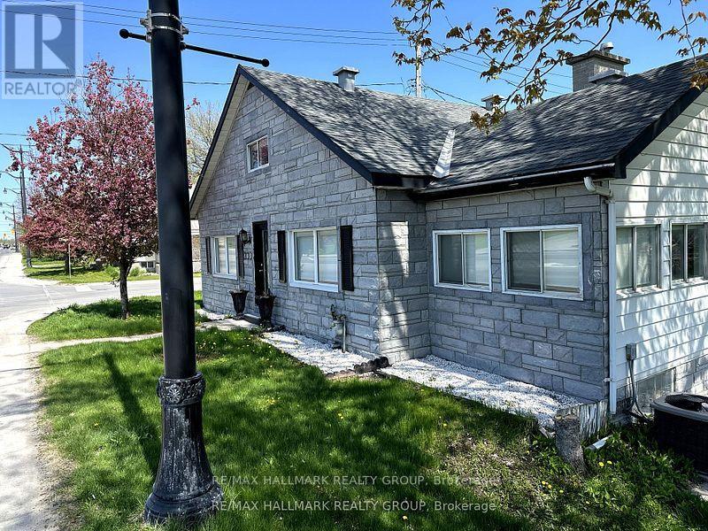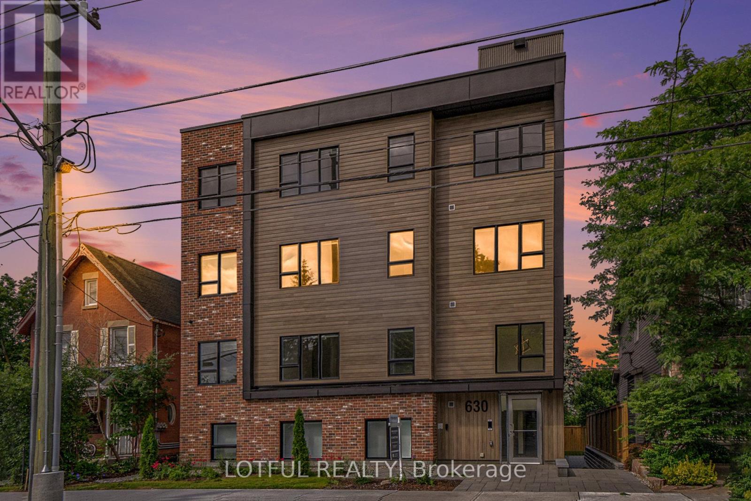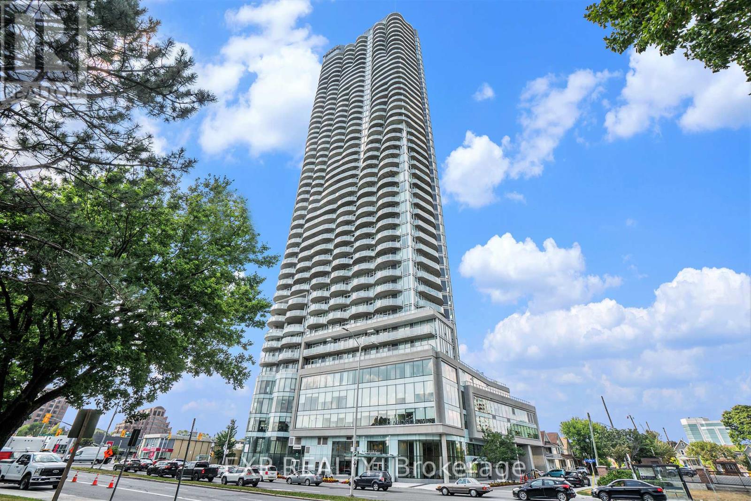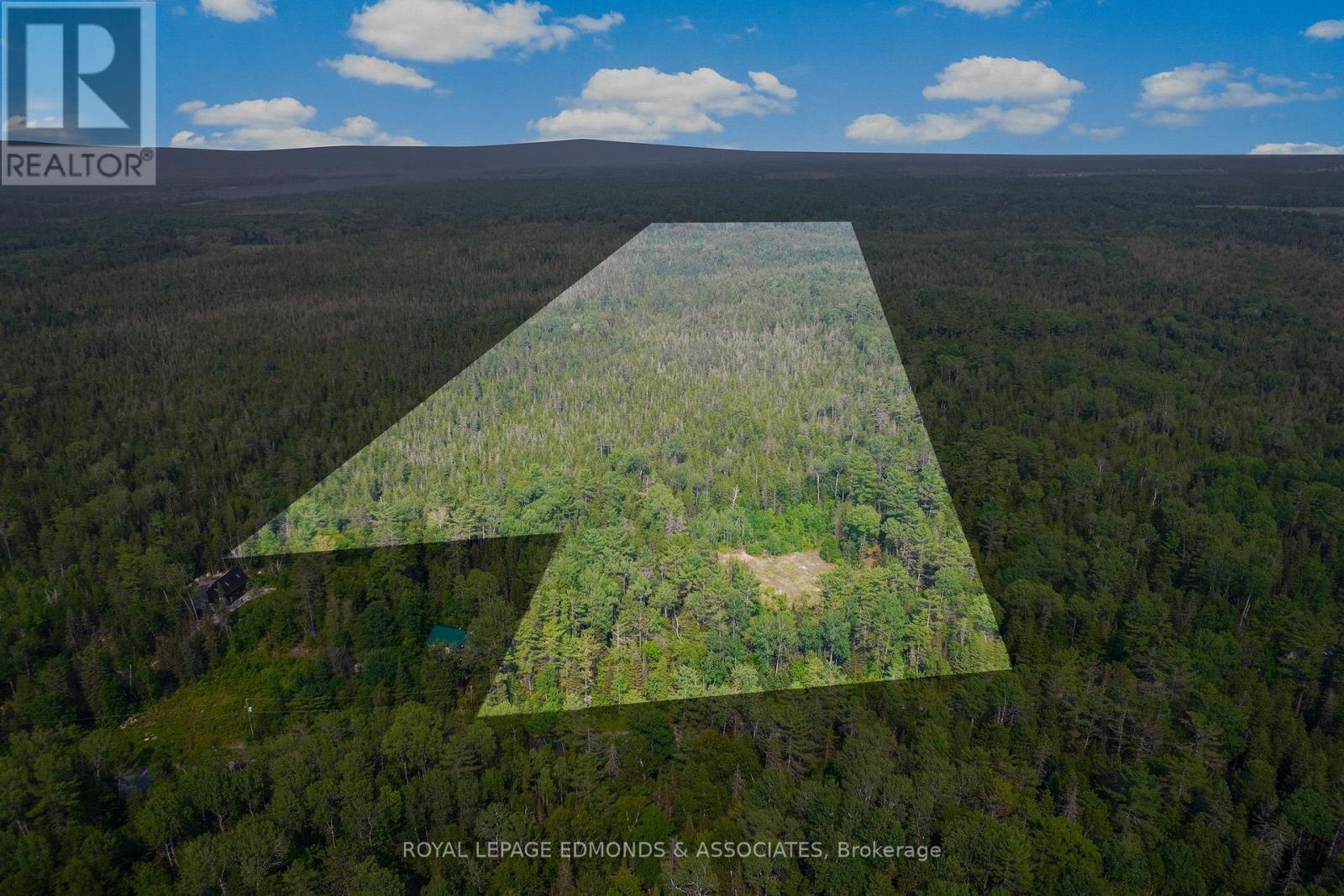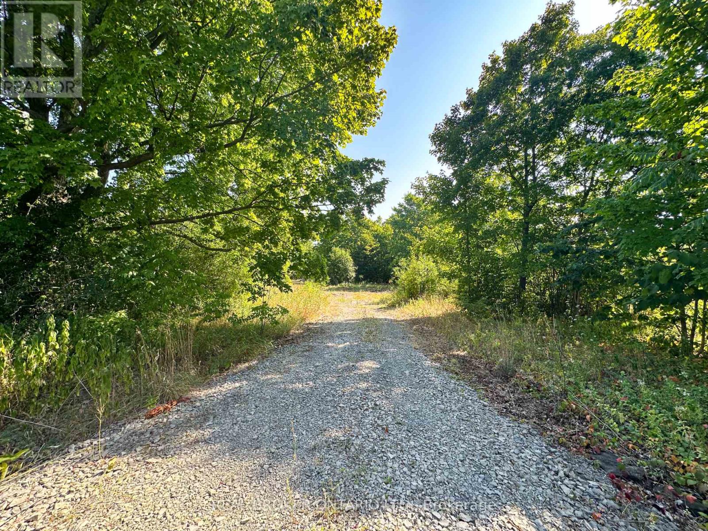183 Holmwood Avenue
Ottawa, Ontario
Wonderful location in the Glebe! When the current owners purchased this property, they embarked on an extensive renovation, creating a beautiful two-floor apartment that blends modern updates with charm. Exposed stone walls, thoughtfully designed kitchens and bathrooms, and a fully dug-out basement (heated floor, new slab) add both character and function. This is an excellent income generating property, perfect as an owner-occupied home or as a valuable addition to your investment portfolio. A private laneway adds to its convenience. Spacious units, one unit per floor, very well suited for owner live-in. Each suite has their own laundry and outdoor space. Hardwood floors, high ceilings. The building has been completely renovated (2006) inclusive of kitchens, bathrooms, flooring, plumbing, electrical, windows - too many updates to list. The renovation is one of quality, as it was owner occupied. The Location, situated in the heart of the Glebe, one of Ottawas most vibrant and walkable neighbourhoods, steps to Bank Streets boutiques, cafés, and restaurants, as well as the Canal, Lansdowne Park, and an abundance of parks and green space. Excellent transit, bike lanes, and proximity to the citys recreational hubs make this location as practical as it is desirable. Unit 1 (2 levels) is a 2 bedroom/2 bath and is rented at $3200 + utilities. Unit 2 is a 2 bedroom/1 bath and is rented at $1900 + utilities. Unit 3 -currently vacant, projected $1600 + utilities is a 1 bedroom/1 bath. Interior photos provided by Seller, when it was owner occupied. Please see extensive update/renovation list attached. A wonderful opportunity to own a turn-key building in a fantastic community! 24 hours irrevocable requested. (id:29090)
154 Mcclintock Way
Ottawa, Ontario
Why settle for standard when you can have spectacular? This rare, oversized 3-bedroom, 2.5-bath condo townhome is one of the largest units available on McClintock! Offering exceptional value, generous space, and elevated style. Backing onto a treed area with no rear neighbours, you'll enjoy peaceful views and direct access to walking trails right from your backyard. Inside, the open-concept chefs kitchen features granite countertops, stainless steel appliances including a gas stove, and classic white shaker cabinets. Perfect for cooking and entertaining. Gorgeous maple hardwood floors flow through the spacious living and dining areas, anchored by a stone hearth wood-burning fireplace that adds warmth and charm.Upper Level has a super spacious primary bedroom with walk in closet and cheater access to the main 4 pc bath. 2 Additional bedrooms with space and storage plus an oversized linen closet complete the upper floor. The fully finished lower level boasts high ceilings, a 4-piece bathroom, laundry, and a versatile recreation room, while thoughtful storage solutions are tucked throughout. Beautifully updated and move-in ready, this home offers a unique flair and scale that most units simply can't match. (id:29090)
1&8 - 155 Terence Matthews Crescent
Ottawa, Ontario
Great leasing opportunity in the Kanata South business park off of Eagleson Rd. Conveniently located at 155 Terence Matthews, this office condo features 2 units, #1 and #8, which offers approximately 7,200 square feet of versatile space. Featuring 15 offices, a meeting room, open concept working area on the 2nd level, 4 bathrooms and 4 roof top units for heating and cooling. The space has a storage/loading area with double door access and a total of 15 parking spaces allocated to the 2 units. The total space of both units is 7,200 sqft, which consist mainly offices and open working areas. The main level measures approx 4,000 sqft and the second level is 3,200 sqft approx. IP4 Zoning. Base rent: $13.5.sqft. Operating cost: 12.25/sqft (id:29090)
89 South Indian Drive
The Nation, Ontario
Welcome to 89 South Indian Drive, a remarkable 4-bedroom, 4-bath residence blending modern elegance with timeless country charm. Perfectly situated in one of Limoges most desirable neighbourhoods, this home offers the tranquility of a quiet street, backs onto a lush forest for ultimate privacy, and is only a short commute to Ottawa. Step through the bright, open foyer and be greeted by rich hardwood floors that flow seamlessly across the main level. The living room, anchored by a striking stone gas fireplace, sets the stage for cozy evenings. The formal dining room is an entertainers dream, featuring a bold 3D accent wall and a floor-to-ceiling wine display. From here, the space transitions beautifully into a sleek black-and-white kitchen with stainless steel appliances, abundant cabinetry, expansive counter space, and a central island for casual dining. A main-floor powder room and laundry add everyday convenience. Upstairs, the primary suite is a private retreat with a textured 3D feature wall, a spacious walk-in closet, and a spa-inspired 5-piece ensuite. Three additional generously sized bedrooms and a stylish full bath complete the second level. The walk-out basement offers exceptional versatility with its own entrance, kitchenette, and full bathroomideal for an in-law suite, guest accommodations, or an expansive family recreation area. Outdoors, enjoy the interlock stone patio, an expansive fully fenced backyard with no rear neighbours, and a large deck with black railings overlooking the serene forest backdrop. Limoges offers a vibrant community lifestyle, local shops, schools, parks, and recreation all nearby, along with Calypso Water Park, Larose Forest trails, and quick highway access for easy commuting. This is more than a home, its a lifestyle of comfort, style, and connection to nature. (id:29090)
1087 Rocky Harbour Crescent
Ottawa, Ontario
Welcome to 1087 Rocky Harbour Crescent. This well-maintained 3-bedroom, 3-bath single detached home is situated on a desirable lot and boasts fantastic curb appeal with an interlock walkway and landscaped front yard. Nestled in a mature, family-friendly neighbourhood, you'll enjoy close proximity to excellent schools, parks, scenic walking trails, public transit, and major shopping centres. The bright and functional main floor features a formal living and dining room, a cozy family room with a gas fireplace, and a sunny eat-in kitchen with ample cabinetry and counter space. Upstairs, the spacious primary bedroom offers a large walk-in closet and a 4-piece ensuite, complemented by two additional generously sized bedrooms and a full family bathroom. The finished lower level expands your living space with a comfortable recreation room featuring another gas fireplace, plus a large storage area. Step outside to the fully fenced backyard, complete with a sunny deck, garden beds, and attractive interlock perfect for entertaining or relaxing. This is a move-in ready home in a prime location you'll be proud to call your own. Roof 2017,Dishwasher&Fridge 2025 (id:29090)
6248 Nick Adams Road
Ottawa, Ontario
Build Your Dream Home in the Prestigious Nick Adams Estates! Welcome to a rare opportunity in one of the areas most sought-after communities perfectly situated minutes from Manotick and Greely. This premium 2.235 acre lot boasts a generous 147.5 ft frontage and an impressive depth of over 660 ft, providing endless design possibilities for your future home. Surrounded by mature trees with no rear neighbors, enjoy peace, privacy, and the natural beauty of the countryside while remaining close to schools, golf courses, and recreation. The lot is well positioned for construction, well drilled and tested, septic approved, grading complete, with services accessible and infrastructure partially in place. Don't miss your chance to secure this exceptional property and make your dream home a reality! (id:29090)
103 Wilson Street W
Perth, Ontario
Incredible opportunity to own in the heart of Perth! Centrally located, this 3 bedroom, 1.5 storey detached is filled with potential! Oversized corner lot with deck, lush trees and plenty of green space to enjoy. Main floor has many living areas with recently renovated kitchen featuring granite counters, living room with fireplace, sunroom off, formal dining room and main floor bedroom! Upstairs you will find spacious primary with 2piece ensuite. Located just minutes from Highway 7!No conveyance of offers without a 48 hour irrevocable. (id:29090)
302 - 630 Churchill Avenue N
Ottawa, Ontario
This beautiful suite is located in a new, modern low-rise building and features high-end finishings, in-unit laundry, and a built-in Murphy bed. Gas and water are included in the rent, residents also enjoy access to a rooftop terrace and a covered bicycle storage area. Perfectly situated near Richmond Road in a vibrant, family-friendly neighborhood just steps from groceries, shops, cafés, restaurants, parks, transit, and scenic waterfronts. Only a 10-minute drive to downtown Ottawa or Gatineau. Schedule your showing today! (id:29090)
907 - 805 Carling Avenue
Ottawa, Ontario
Welcome to urban living at it's finest in the heart of Little Italy. This stylish 1 bedroom, 1 bathroom condo offers more than just a place to live - it delivers an experience. Perched across from the serene beauty of Dows Lake, you will enjoy breathtaking, unobstructed views right from your private balcony which is a rare gem in the city. Inside, the space is bright and inviting, thanks to floor-to-ceiling windows that flood the unit with natural light. The open-concept layout features hardwood floors throughout, in-unit stacked laundry for convenience, and a sleek modern kitchen with timeless white cabinetry, subway tile backsplash, quartz countertops, and stainless steel appliances... Perfect for cooking or entertaining. This condo is more than a home; it is a lifestyle. The building offers resort-style amenities including a pool, gym, sauna, party room, movie room, game room, lounge, rec room, and an outdoor terrace equipped with seating and BBQs which is ideal for summer get-togethers. There is also a 24/7 concierge, underground parking, and a storage locker included. Step outside and you are just moments from top-rated restaurants, cafes, shops, and transit. Whether you are going for a run by the lake, meeting friends for dinner in Little Italy, or commuting downtown, everything is at your doorstep. This condo combines modern comfort, unbeatable location, and lifestyle convenience in one perfect package. Don't miss your chance to call it home! (id:29090)
1034 Rapid Road
Whitewater Region, Ontario
Build your dream home or private retreat on this beautiful 56-acre lot on Rapid Road in Westmeath.Mostly flat and forested, the property features a cleared area near the entrance ideal for a future build site. What truly sets this land apart is the network of man-made trails that wind throughout the property, making it easy to explore and enjoy without the burden of constant maintenance.With two tree stands already in place and a strong track record for deer hunting, its perfect for outdoor enthusiasts. Whether you're after a quiet escape, a hunting retreat, or a place to build, this lot offers flexibility and space to grow.Just 20 minutes to Pembroke, and close by a public boat launch to the Ottawa River. Enjoy the quiet charm of Westmeath with the freedom of country living. 24 hour irrevocable on all offers. (id:29090)
14391 County 15 Road
Merrickville-Wolford, Ontario
Discover the perfect place to bring your vision to life with this beautifully situated lot just minutes from the historic town of Merrickville. Spanning approximately 2.978 acres, this property offers the ideal balance of space, privacy and convenience. The lot features a drilled well, gravel driveway, and a cleared area, making it easy to start planning your dream home right away. Located on a paved road in a peaceful rural setting, you'll enjoy the serenity of the countryside while being only a short drive to Merrickville's quaint shops, restaurants, and waterfront. Whether you envision a modern country retreat or a classic family homestead, the possibilities are endless. (id:29090)
54 William Street W
Arnprior, Ontario
Smart Start for First-Time Buyers! Live in One Unit, Rent Out the Other!Fantastic investment opportunity in the heart of Arnprior. This well-maintained two-storey duplex is ideal for first-time buyers looking to enter the market with built-in rental income. Live in one unit and rent out the other, a great way to offset your mortgage while building equity. Each spacious unit features 3 bedrooms, 1 full bathroom, in-unit laundry, and dedicated parking. With a functional layout and solid rental potential, this property also suits multi-generational living or long-term investors.Set on a generous lot in a prime central location, you're walking distance to schools, parks, shopping, and Arnprior's popular restaurants and cafes.Across the street, enjoy direct access to the Algonquin Trail a 296 km multi-use trail perfect for biking, jogging, dog walking, snowmobiling or snowshoeing. A rare chance to own a versatile, income-generating property in one of Arnprior's most desirable neighbourhoods. Please note: To respect the privacy and comfort of the current tenants, interior photos are not available, however, a detailed floor plan has been provided. (id:29090)

