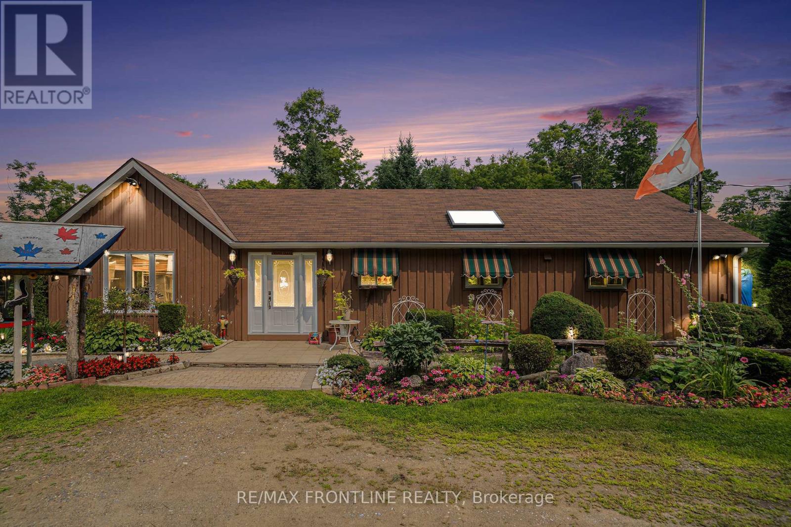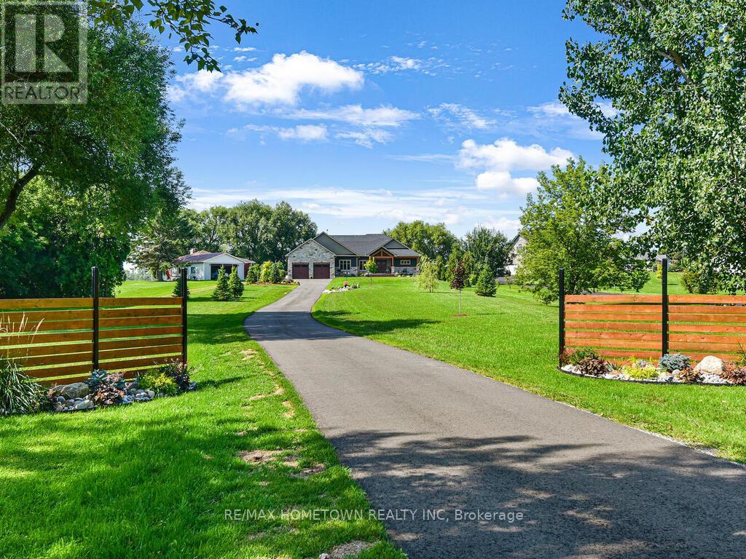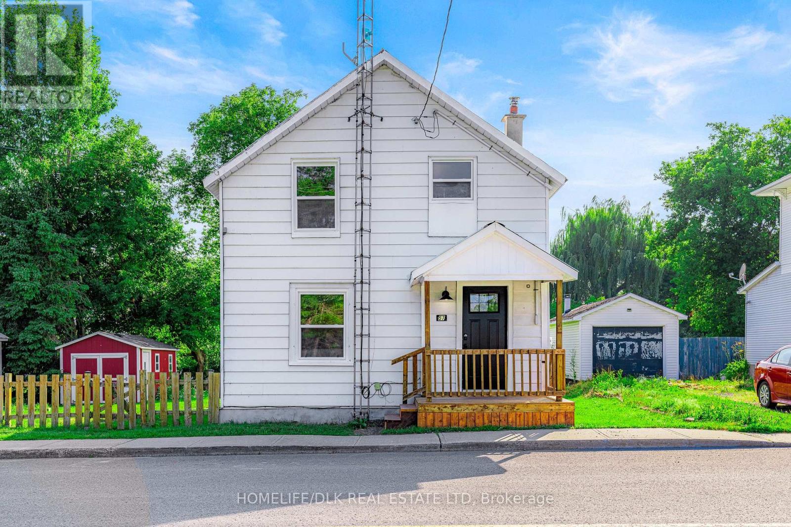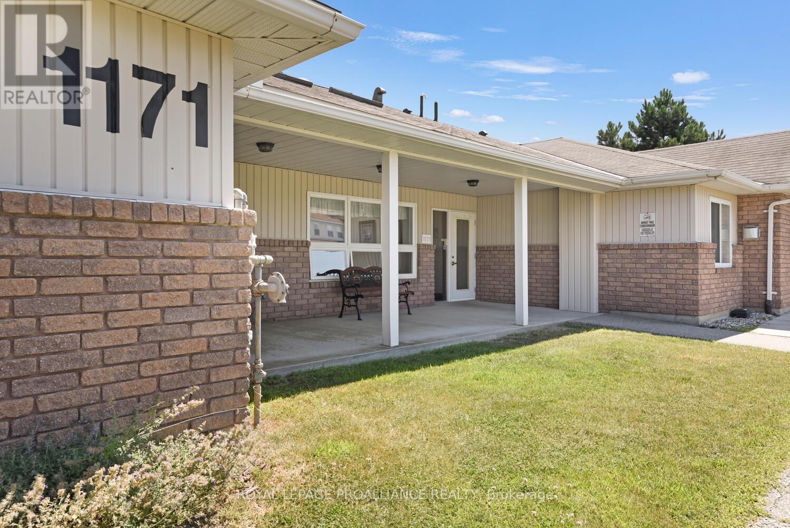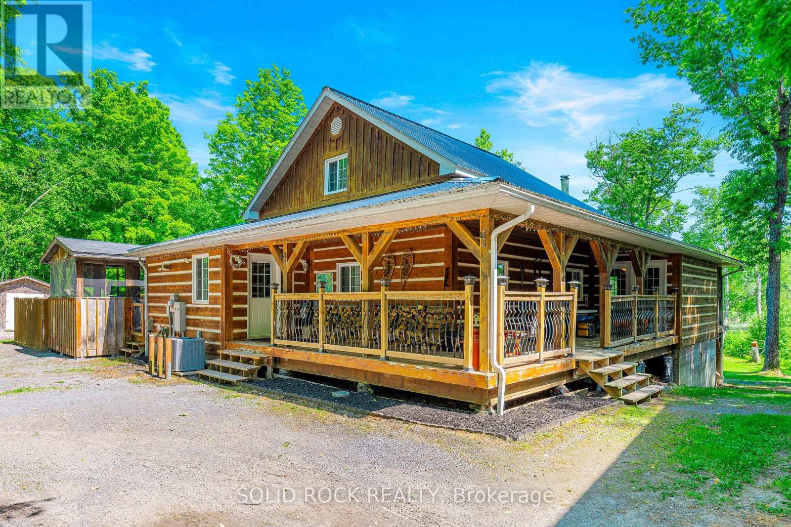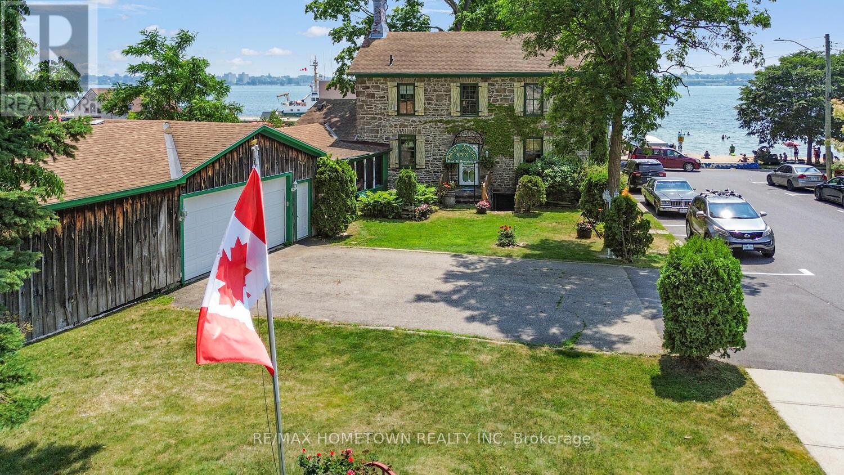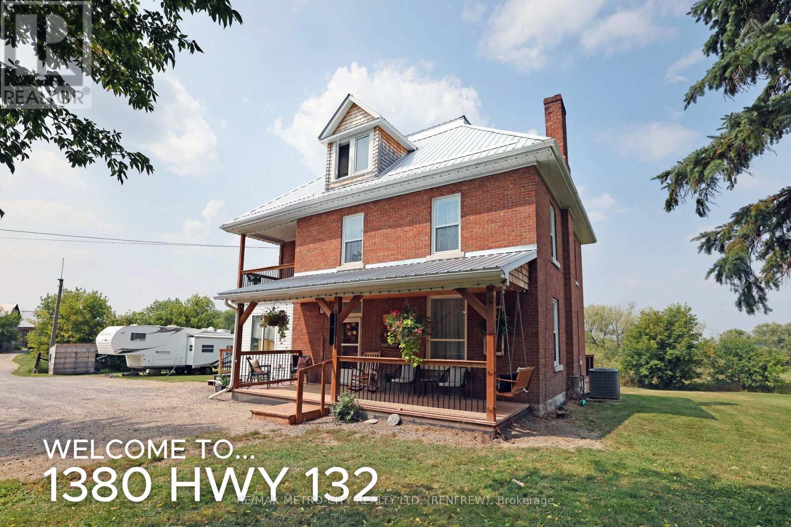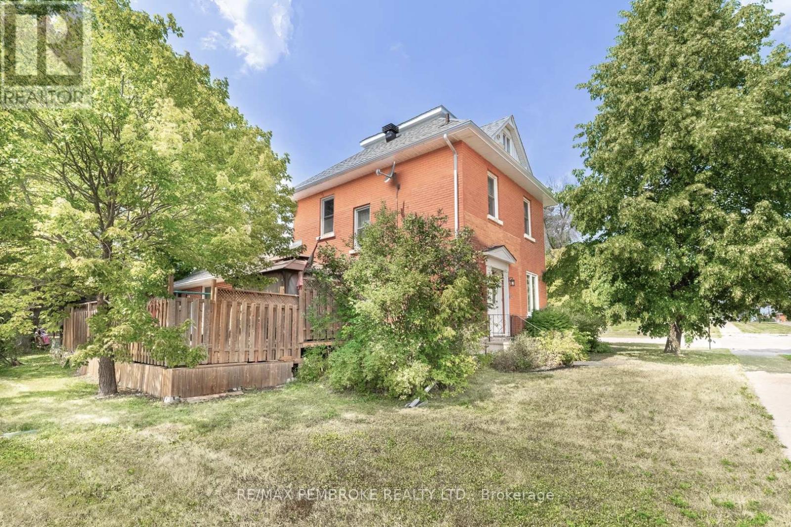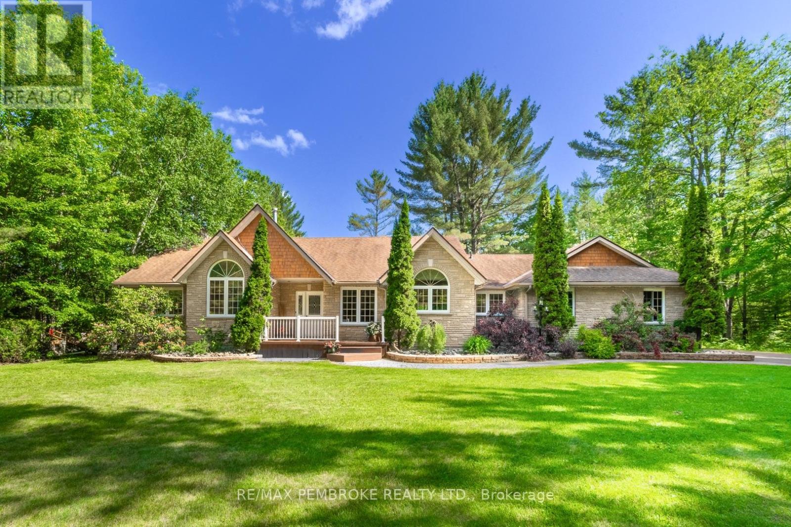3644 Bell Line Road
Frontenac (Frontenac Centre), Ontario
A wonderful quiet country location is not far from Round Lake and just 10 minutes to all of the amenities and conveniences that Sharbot Lake has to offer. On a beautifully treed 6 acre property with perennial gardens, find nature at its finest. This 1 bedroom, 1 bathroom bungalow features an open concept living space and current owners heat their home, mainly, with an efficient pellet stove. Kitchen is equipped with a gas stove with a bar-style counter (plus seating) running along the work area. With larger windows throughout you get to view the gardens and countryside whether doing chores or relaxing. Off the main living area is a spacious deck surrounded by trees and flowers making it home to wildlife, many bird species, butterflies and more an incredible place to enjoy a coffee or to meet with family and friends and to take in all that nature has to offer. Other noteworthy features include new skylight and front door (2024); a 4-bay outbuilding provides 3 parking spaces for vehicles and a tool shed; storage shed; she shed garden shed; well pump (2024); hot water on demand; water filtration system (est 2020); dry wood storage area. Annual utility costs for Current Owners: Propane $600; Pellets $800 and Hydro $1500. Welcome to this great country neighbourhood! (id:29090)
118 Galop Canal Road
Edwardsburgh/cardinal, Ontario
Luxurious 2600+ sq ft, multi-generational waterfront home on the St. Lawrence Seaway. Discover this stunning modern Craftsman home built in 2016, perfectly designed for multi-generational living, featuring 2+2 bedrooms, 4 bathrooms, and soaring 9-foot ceilings throughout, with the first floor having 1524 sq ft and the lower level with an additional 1143 sq ft of finished space. Nestled on 1.23 acres of beautifully landscaped, low-maintenance gardens, this exceptional property offers breathtaking waterfront views and direct access to the historic Galop Canal Park. Step inside to experience open-concept living at its finest. A spacious living room, dining area, and chef's kitchen with a large island provide uninterrupted panoramic views of the river. A screened-in porch lets you enjoy the scenery in comfort during the warmer months. The main level boasts a primary retreat with a luxurious 4-piece ensuite, a generous guest bedroom with a second 4-piece bath, a walk-in pantry, a laundry room, and direct access to the oversized attached double garage, perfect for your cars and recreational toys. The lower level is an entertainer's dream, featuring two additional bedrooms (including a second primary suite with a 3-piece ensuite). A 2-piece bath with a sauna A wet bar and home theatre with surround sound A spacious family room with walkout garden doors to a covered patio. Step outside to your private deck and dock, the perfect spot to launch your boat and embrace waterfront living. This home is an ideal retreat for large families, multi-generational living, or a private getaway for guests and in-laws. Don't miss your chance to own this spectacular waterfront oasis! Book your private showing today. (id:29090)
57 Main Street
South Stormont, Ontario
This elegantly transformed home provides country charm and contemporary style in the village of Newington. Just 10 minutes from Ingleside and Highway 401, you'll enjoy an easy commute to Cornwall (30 mins), Ottawa (under 1 hr), or Brockville (under 1 hr), offering the best of both worlds. This charming residence provides ultimate peace of mind with municipal water, a metal roof, a newer furnace, and a newer hot water tank. Step inside to find original character gracefully elevated by modern renovations. The main floor features high ceilings, original trim, and a classic banister showcasing the home's timeless appeal. Making a contemporary statement is the stunning kitchen with stainless steel appliances, quartz countertops, and a large island with seating - perfect for entertaining or quiet enjoyment. Whether you prefer casual dining at the spacious island or more formal gatherings in the adjacent dining room, this home accommodates it all. Convenience is paramount with main-floor laundry, a handy half bath, and a dedicated back porch/mudroom entrance - ideal for shedding muddy boots after enjoying the outdoors. Upstairs, three comfortable bedrooms provide private retreats, while the 4-piece main bathroom captivates with its unique and fun floor tiles, adding a cheerful pop of color to the home. Families and pet owners will particularly appreciate the large, fully fenced yard, offering a secure and expansive area for play and relaxation. Completing the package is a storage shed and detached 1-car garage, offering not only additional parking but also valuable extra space for a workshop, hobby area, or additional storage - a versatile asset for any homeowner. This home truly checks all the boxes for those desiring a charming country home with the warmth of small-town living. (id:29090)
11 - 1171 Millwood Avenue
Brockville, Ontario
Welcome to quiet, carefree adult living at 1171 Millwood Avenue! Unit 11 is part of a desirable 13-unit adult lifestyle condominium community that offers the perfect blend of comfort and convenience. An open-concept layout enhances this two-bedroom, two-bathroom bungalow-style condo, blending everyday comfort with effortless entertaining. As you enter, the bright and thoughtfully designed kitchen invites you in with an abundance of cabinetry, under-cabinet lighting, and all the essential appliances already in place.. Flowing seamlessly from the kitchen, the open dining and living areas offer an abundance of space, ideal for both everyday living and entertaining guests. Step from the living room into a welcoming three-season sun room perfect for morning coffee or evening relaxation then out to your private patio and peaceful backyard oasis.The generous primary bedroom includes its own ensuite and walk-in closet. With a second bedroom and full bath, there's plenty of space to accommodate visiting guests or create the home office you've always wanted. You'll also appreciate the convenience of in-suite laundry, a designated parking spot, nearby guest parking, and a separate storage unit. Condo fees cover lawn maintenance and snow removal, allowing you to enjoy truly carefree retirement living.Perfectly situated near shopping, restaurants, transit, and essential amenities -- this is where comfort meets convenience. Relax and enjoy the lifestyle you deserve. (id:29090)
261 Lacourse Lane
Lanark Highlands, Ontario
Escape the racket of the lake in this serene estuary. Otters, turtles, frogs, deer, birds, all for your enjoyment overlooking the quiet side of the bay on White Lake. Boat launch access is across the street. Dock out front. Bunkie for all the family, really a 5 bedroom property with at least 3 lounge rooms. This place is seriously loaded with all the entertainment including sauna, hot tub, pool, playground, firepit gazebo, decks ( some screened), games room, fireplaces, vaulted ceilings, wildlife viewing, etc. Sleeps over 20 due to the loft and bunkie. Generator ready to protect the music and chilled beverages. Wood stove or propane furnace for heat, central air in main structure, mobile air conditioner in bunkie. Central vac and water softener too. Road plowed between 6 and 8 am. Just an hour west of Ottawa makes it the perfect escape. (id:29090)
495 King Street W
Prescott, Ontario
Stone Home with River Views, Income Potential & Steps to the St. Lawrence - Live, eat, and sleep in history in this non-registered historic stone home. Just a short walk to the stunning St. Lawrence River, this unique property blends character, comfort, and convenience with year-round river views. Having operated as a seasonal Bed & Breakfast, this location is ideal for guests or personal enjoyment. Walk to the nearby sand beach, public pool, park, boat launch, and tennis courts. The front yard is private and fully fenced - perfect for pets-and the veranda offers a peaceful spot to sip your morning coffee while taking in the view. Inside, you're welcomed by a spacious living/sitting room. The formal dining room features a large fireplace (not used by the current owner), and a step down leads to the kitchen. Just off the kitchen is a flexible room that could serve as an office or den, and there's also a screened-in sunporch for relaxing evenings. A main-floor bedroom shares access to a 3-piece bath, great for guests or multigenerational living. Upstairs, you'll find three bedrooms and three bathrooms, including two en- suites, providing comfort and privacy for family or visitors. As a bonus, there's a self-contained 1-bedroom apartment currently rented for $1,100/month (all-inclusive), offering steady income potential. For hobbyists or entrepreneurs, the nearly 1,200 sq ft garage with its own electrical panel is a dream space for projects, collections, or even a small business. Don't miss your chance to own a piece of history in one of the most scenic and walkable locations by the river. Book your showing today! (id:29090)
1380 Highway 132 Highway
Admaston/bromley, Ontario
Captivating Renovated Farmhouse on 31 Acres at Renfrew's Edge !!! Discover the timeless charm of this traditional three-storey farmhouse, exquisitely transformed into a modern haven, set on an expansive 31-acre lot at the edge of Renfrew. This stunning property combines classic architecture with contemporary living conveniences, ensuring a refined rural lifestyle. Step onto the inviting covered front porch and enter a warm main floor featuring a gourmet kitchen with a central island, perfect for culinary creations and family gatherings. Enjoy the practicality of a main floor laundry room, alongside a cozy living room and elegant dining area. From the dining room, access the spacious rear deck that offers panoramic views over the sprawling acreage and serene pond, a perfect setting for outdoor entertainment. The second floor hosts three generously-sized bedrooms and a den that currently serves as a walk-in closet, along with a charming covered porch. A well-appointed 4-piece bath adds to the home's comfort. The third floor presents three partially finished rooms, offering a versatile space for further development. Imagine a home office, studio, or guest retreat. Updated within the past seven years, the home features efficient propane forced air heat and central air conditioning for year-round comfort. Nature enthusiasts will appreciate the property's proximity to the K&P Recreational Trail, providing endless opportunities to explore the scenic beauty of Renfrew County. Additionally, there is potential to sever two extra lots on the property's east end, accessible from McLaren Rd, paving the way for future growth or investment. Seize the opportunity to own this exceptional countryside escape that combines modern luxury with much added potential. Schedule your viewing today and envision the lifestyle awaiting you at this unique Renfrew home. (id:29090)
402 Christie Street
Pembroke, Ontario
All Brick Two Storey Home offering 4 Bedrooms, 2 Baths, Updated Kitchen with Added Storage with Eat In option as well as Separate Formal Dining Area that Opens up to Extended Decking for easy access to BBQ and Outdoor Entertaining. Primary Bedroom on Main Floor with Ensuite. Main Floor Laundry Hook up. Double Car Garage. Fenced Yard. Large Loft Space for Storage or Finish it to your Taste. Located Close to all Amenities. Furnace/AC 2016. Shingles 2017. Deck 2018. Kitchen and Flooring 2016. (id:29090)
182 Greenway Drive
Whitewater Region, Ontario
Your getaway awaits! Discover a lifestyle of relaxation on the Beautiful Ottawa River. This Charming 3 season cottage is tucked away in a bay and sheltered from view by a private island, with a gently sloping lot and over 170 feet of pristine beach waterfront. The clean, easily accessible waterfront makes a great spot for swimming, boating, fishing (walleye, bass, pike, sturgeon, catfish and more) or just relaxing on your private dock by the water taking in the breathtaking, panoramic views. The main cottage features 4 generously sized bedrooms, 2 bathrooms, kitchen, mudroom and open concept living/dining area leading to the screened in porch. With the addition of the recently built 480 sq foot bunkie, you'll have ample room for the whole family, not to mention friends or extended family. The bunkie also has hydro and a garage door for conveniently storing boats or other toys during the off season. Recently upgraded plumbing and electrical make it a breeze to close in the fall and open in the spring. The cottage was High & Dry and not affected by the historic flooding in 2019. The property is located only 1h20m from Ottawa, 4h30m from Toronto and only minutes to all of the amenities that Pembroke has to offer. Included in the sale are: all furnishings & appliances, dock, patio set, kayaks, towable tubes and storage sheds (including converted camping trailer). Opportunities to own waterfront property like this don't come around often. Don't miss your chance to own this special property and start making lifelong memories, call today to arrange a private viewing! 24 hours irrevocable on all written offers. (id:29090)
547 Mackay Street
Pembroke, Ontario
WELCOME TO YOUR BEAUTIFUL NEW HOME IN A PERFECT LOCATION ONLY A FEW BLOCKS FROM THE PEMBROKE REGIONAL HOSPITAL. THIS EXCELLENT LOCATION PROVIDES EASY ACCESS TO SCHOOLS, RETIREMENT HOMES, SHOPPING, PARKS AND MORE. ENJOY A BRIGHT LIVING SPACE WITH PLENTY OF WINDOWS FOR NATURAL LIGHT. ON THE MAIN FLOOR YOU WILL FIND THE KITCHEN WITH LOTS OF CABINETRY AND AN ISLAND WITH A FARM STYLE SINK, A DINING ROOM AREA WITH A WALKOUT TO A LARGE 2 TIERED DECK, THE TOP BEING 14 BY 16 & A SPACIOUS LIVING ROOM WITH LOVELY HARDWOOD FLOORING. UPSTAIRS IS HOME TO 2 SPACIOUS BEDROOMS & A FULL CUSTOMIZED BATH WITH A TILED SHOWER. ENJOY A VERY UNIQUE CUSTOM BALCONY ON THE SECOND LEVEL A NICE SPACE TO SIT AND ENJOY NATURE. LOWER LEVEL IS FINISHED WITH A LARGE REC ROOM, ANOTHER FULL BATHROOM AND A LAUNDRY ROOM. THE SPACIOUS YARD IS FENCED AND HAS LOTS OF ROOM FOR THE WHOLE FAMILY. 2 STORAGE SHEDS PROVIDE ADDITIONAL STORAGE SPACE. THIS VERY AFFORDABLE MOVE IN READY HOME IS WAITING FOR YOU TO ENJOY. QUICK CLOSING AVAILABLE. (id:29090)
155 Storie Road
Horton, Ontario
Truly one of a kind two story brick home on 97 acres, that connects to the Algonquin Trail and is close to the Horton boat launch. House is in excellent state of repair featuring an eat in kitchen with cookstove, separate living room, family room, laundry room and 4 piece bathroom with jacuzzi tub on the main floor. Second level has 4 bedrooms and a 4 piece bathroom. Outdoors features an inground pool, several landscaped ponds, a large L shaped framed barn with water and hydro used for cattle, horses and hay storage. 70 acres of tillable land with rich clay loam soil and the remaining acres being mature bush, recreational bush and ponds. Approximately 2276 feet of road frontage on Storie Rd, resulting in potential for severance. This property is perfect for a hobby farm, outside adventures and so much more! (id:29090)
559 Black Bay Road
Petawawa, Ontario
Welcome to this stunning ranch-style home nestled on just over an acre. This spacious property features 4 bedrooms (3+1), an office/gym, & 3 baths. Enter through the garage into a well organized mud room w/ built in storage & a bench which leads directly into the kitchen.The kitchen is beautifully appointed w/granite counters, a breakfast bar, a cozy breakfast nook, & a charming half round window that fills the space with natural light. A fantastic laundry rm is conveniently located nearby. The inviting living rm overlooks the back patio & includes built in cabinets & a cultured stone accent wall w/ a propane fireplace.The dining rm boasts vaulted ceilings & opens to a covered back deck. The spacious primary bedrm is a private retreat offering calming views, a walk in closet & luxurious ensuite bath. The ensuite includes a lg soaker tub, dual vanities with granite & separate shower. The finished L/L features a lg family rm complete with a bar, a pull down screen for movie nights, brick accent wall with a wood stove, an additional bedrm, an office/gym, & a finished storage closet w/ built-in shelving. There is also a 2pc bath with rough-ins in place for a shower. The back yard is an entertainers dream. Enjoy a built-in outdoor kitchen w/ plumbing, a beautiful stone patio & a dedicated dining area with its own stone fireplace- perfect for chilly evenings. Don't miss the twinkling sound of the pond complete w/ gold fish. For bug-free comfort, relax in the screened-in gazebo, spacious enough to fit both living & dining furniture. Additional features include an attached heated double-car garage & a separate heated barn/workshop w/ garage space, two insulated stalls, a storage area & a non heated loft. There's also a 3 bay storage shed with garage doors ideal for storing recreational equipment! A sprinkler system for the lawn & future hot tub water line ready to go. The house shines beautifully in the evening, thanks to well placed exterior lighting! (id:29090)

