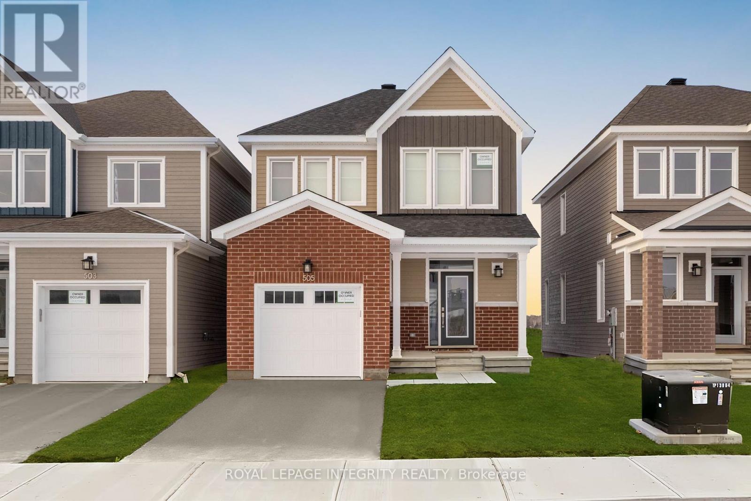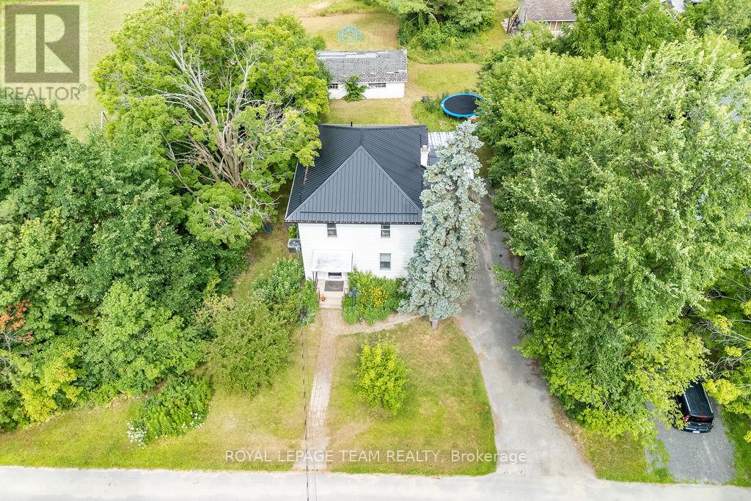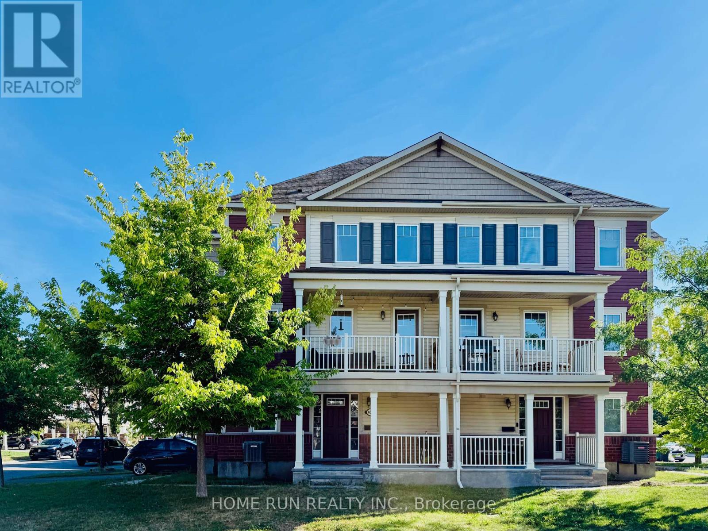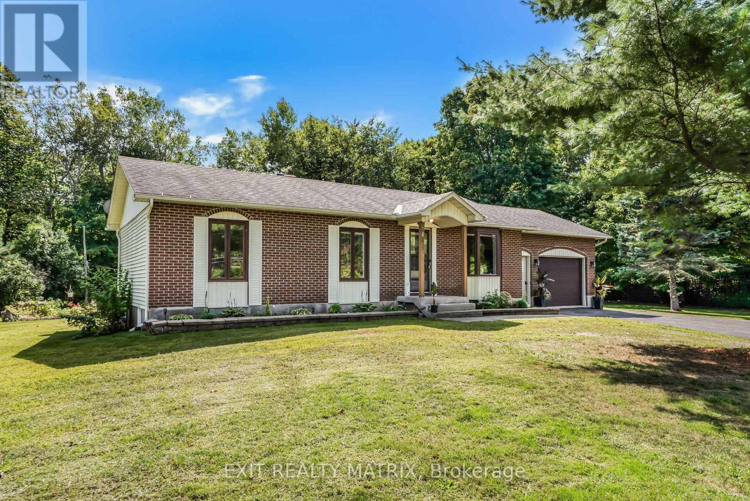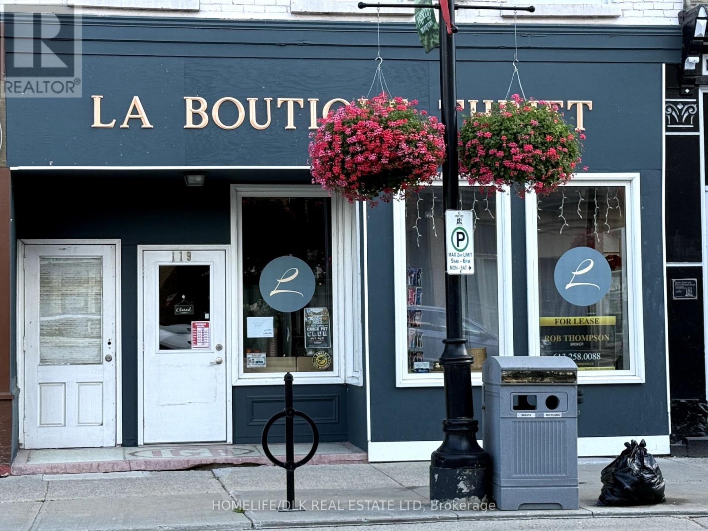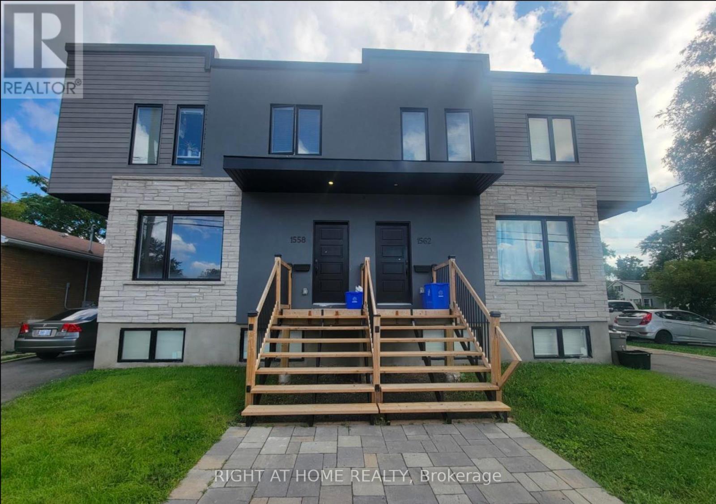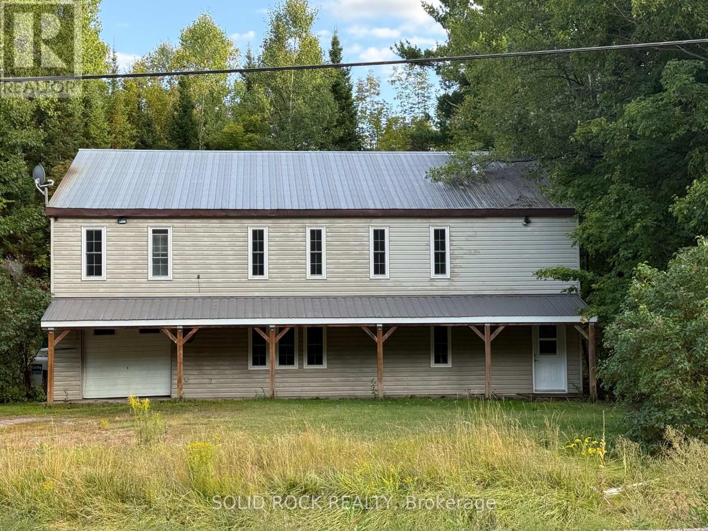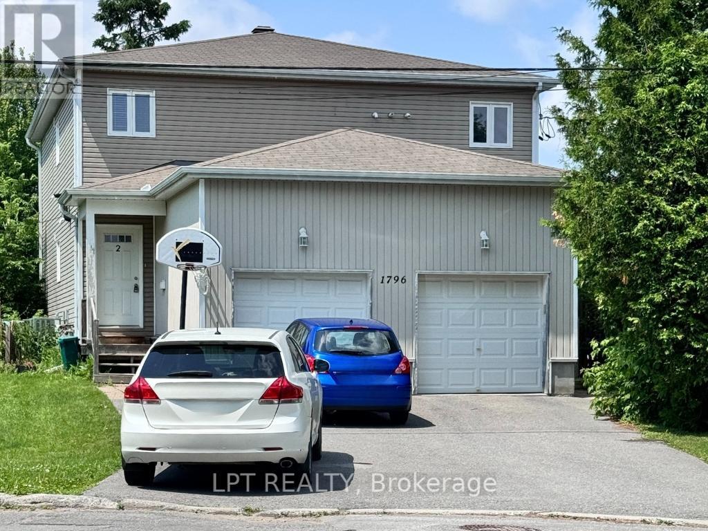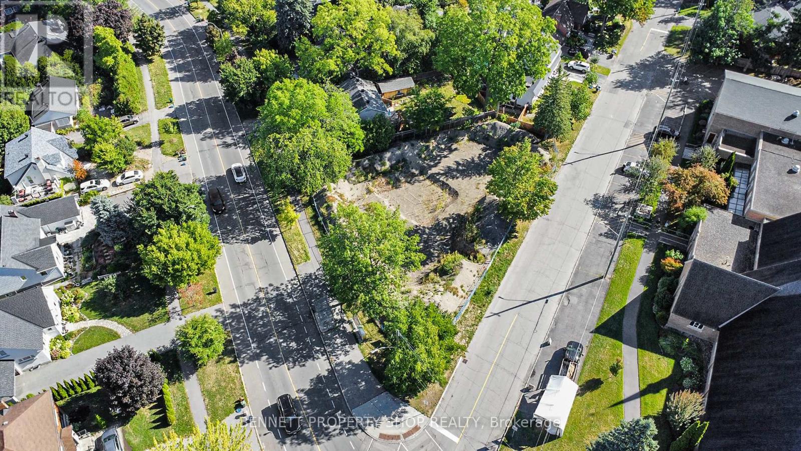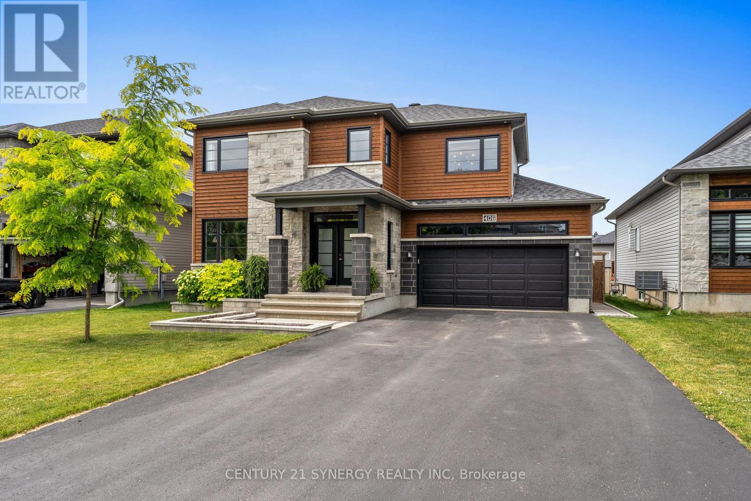505 Oldenburg Avenue
Ottawa, Ontario
Welcome to your detached home located in the desirable community of Richmond. This stunning 3 bedroom + loft home boasts 2 full baths and 2 half baths with plenty of space for your family to spread out. As you step inside, you'll be greeted by a bright and open concept main level, complete with beautiful hardwood floors and an elegantly customized kitchen with stainless steel appliances. Cozy up by the fireplace in the living area. The large primary bedroom is a true retreat, featuring a walk-in closet and a luxurious 3pc ensuite. Two other great bedrooms await you on the upper level, while the fully finished basement with a cozy fireplace is perfect for entertaining family and friends. The half bath in the basement adds to the convenience of this well-designed home. This home is close to all the amenities you need, including schools, parks, and shopping. Don't miss out on this opportunity. Contact us today to book your private viewing! (id:29090)
191 Dalkeith Street
Mississippi Mills, Ontario
Welcome to one of the largest residential lots in town, sitting on an impressive 0.89 acres! This charming two-story home offers a rare combination of historic character, space, and potential with plenty of room to make it your own both inside and out. Step into the large, inviting foyer featuring the beautiful original staircase banister that adds timeless charm and character. The main floor is full of potential and ready for your finishing touches. Enjoy the spacious open-concept layout connecting the living and dining room perfect for entertaining and everyday living. The kitchen is bright and functional, with lots of room to personalize and create your dream cooking space. At the back of the home, you'll find a versatile space ideal for a home office, playroom, or cozy family room with plenty of windows that fill the space with natural light and offer lovely views of your expansive backyard. The second floor has been taken right back to the bare walls & renovated and is move-in ready, featuring three generous bedrooms and a beautiful dream bathroom complete with double sinks and stylish finishes throughout. Outside, you'll love the single attached garage, offering convenience and additional storage space. The nearly 1-acre lot gives you endless possibilities. All this in the charming village of Pakenham! (id:29090)
400 Rosingdale Street
Ottawa, Ontario
Welcome to this beautiful Mattamy Mulberry Corner End Unit in the sought-after Emerald Meadows/Trailwest community! The home greets you with a charming covered front porch, the perfect spot to enjoy your morning coffee or relax outdoors. Inside, the main floor office is tucked away from the main living spaces, offering the ideal work-from-home setup or use it as a guest bedroom, gym, or reading nook. Convenient main floor laundry adds everyday ease. On the second level, the bright open-concept living and dining area features hardwood flooring, abundant natural light from extra corner-unit windows, and a modern kitchen with a granite breakfast bar. This level also includes a guest powder room, plus direct access to a spacious balcony, perfect for outdoor dining or entertaining. Upstairs on the third level, youll find two well-sized bedrooms and two full bathrooms, providing both comfort and convenience for family and guests. Surrounded by nature trails, parks, schools, and all the amenities of Kanata South, this home offers the perfect blend of comfort, functionality, and location. (id:29090)
778 Fairline Row
Ottawa, Ontario
Enjoy bright, open living in the Cohen Executive Townhome. The main floor is naturally-lit, designed with a large living room connected to the kitchen to bring the family together. The second floor features 3 bedrooms, 2 bathrooms and the laundry room, while the primary bedroom offers a 3-piece ensuite and a spacious walk-in closet. Connect to modern, local living in Abbott's Run, Kanata-Stittsville, a new Minto community. Plus, live alongside a future LRT stop as well as parks, schools, and major amenities on Hazeldean Road. March 12th 2026 occupancy! (id:29090)
2896 Front Road
East Hawkesbury, Ontario
Looking for a move in ready, affordable family home? This well maintained home sits on a beautiful, mature .8 of an acre country lot. A welcoming living room with lots of natural light. Well designed kitchen with ample cabinets, counter space and peninsula. An adjacent dining are with patio doors that give access to a covered back deck, a screened in sitting area, above ground pool and stunning backyard. The large primary bedroom features a relaxing 3 piece ensuite bath complete with soaking tub. A second bedroom and a full bath combined with laundry area complete the main floor. A partially finished basement with plenty of space for a family room, home gym, office space and a practical 3rd bedroom. Attached garage with inside entry, plenty of parking, auxiliary wood stove heat and wall unit air conditioning. A must see! Call for a private tour. (id:29090)
119 King Street W
Prescott, Ontario
Commercial/Retail/Office location in the heart of Downtown Prescott with close proximity to 401 access. Renovated Open Concept 657 sq ft layout, bright location with separate areas for office space, change areas or IT/Equipment, as well as a back door entrance for convenience. Open street parking near a busy corner - a short walk to waterfront, restaurants, banking and more, perfect for walk in clients. (id:29090)
1558-1562 Baseline Road
Ottawa, Ontario
INVESTORS - EXCELLENT OPPORTUNITY! This 4-unit, 20-room building is located steps from Algonquin College and College Square, close to public transportation, restaurants, and much more. Each unit has its own laundry room for residents' convenience and individual meter. Flooring: Vinyl. Ideally located, this property is perfect for investors looking to expand their portfolio. 24-hour notice for showings is required due to tenants. (id:29090)
2855a Highway 132 Road
Admaston/bromley, Ontario
Welcome to a one-of-a-kind property designed to suit the needs of extended or multi-generational families or an in-law suite. This spacious and thoughtfully designed home offers both flexibility and charm. The multi-level floorplan provides a seamless blend of comfort and functionality. On the main level you will find an open-concept living area complete with a convenient kitchenette, a full bathroom and a bright bedroom perfect for in-laws, guests or independent family members seeking their own space. Upstairs, the inviting open-concept layout continues with upgraded laminate flooring, a full kitchen overlooking the dining area and living room and easy access to upper-level laundry. Three generous bedrooms await, including a spacious primary bedroom with a private 2-piece en-suite and ample closet space throughout. Step into the impressive heated garage boasting with separate hydro source, 17 foot ceilings and a 12 overhead door ideal for hobbyists, workshop space or additional entertainment area. The built-in bar and gathering space make it perfect for hosting family and friends year-round. Outside you can make the wooded area your own with the summer campfires or outdoor activities. Enjoy the comfort of being just 4 km from Dragonfly Golf Links, 1 km from Admaston Public School and amenities. Tucked away in a peaceful, private setting just minutes from the heart of Renfrew. You will love the balance of privacy and convenience this home provides. Don't miss the chance to make this truly unique property. (id:29090)
1796 Dumas Street
Ottawa, Ontario
Functionally a triplex (zoned R2N - duplex + secondary unit), this great turnkey investment is fully tenanted. Three 2-Bedroom apartments with 2 garage spaces and driveway parking for up to 4 cars. Each unit has its own private balcony or deck overlooking the fully fenced yard. Located just steps from OCTranspo stops, Walmart Supercentre, Shoppers Drug Mart & Canadian Tire, in addition to the plethora of amenities, restaurants & stores along Innes Rd. This home delivers for practical investors seeking a highly functional property in an unbeatable location! (id:29090)
257 Cunningham Avenue
Ottawa, Ontario
Prime 4,998.22 sqft Building Lot in Alta Vista/Faircrest Heights! Unlock the potential of this rare 4,998.22 sqft lot, one of two newly severed parcels in the prestigious Alta Vista/Faircrest Heights, fronting Cunningham. Perfect for builders/developers, this lot comes with conceptual plans for a stunning 2,690 sqft residence by Soma Studio. Severance and minor variance are complete, streamlining your project. Zoned under Ottawa's proposed N2E bylaw, allowing multiple units, this lot offers unmatched flexibility for innovative designs or multi-unit development. Seize this unique opportunity to build in a high-demand, upscale neighborhood. Draft R Plan and conceptual plans available. Act now to create a legacy project! 24 hrs irr. The existing property has been demolished and property is fully approved, with a building permit and plans. (id:29090)
406 Provence Avenue
Russell, Ontario
Welcome to this stunning single-family 3+1 bed, 4 bath home nestled in the heart of Embrun! This beautifully upgraded Melrose model offers a seamless blend of modern design and everyday comfort. Step inside to discover an open and airy main floor featuring rich hardwood flooring and an abundance of natural light. The chef-inspired kitchen is a true highlight, showcasing sleek quartz countertops, a spacious pantry, and a charming breakfast nook complete with a custom coffee station. The adjacent living area is warm and inviting, centred around a striking stone wall with gas fireplace, ideal for cozy evenings. Upstairs, you'll find three generously sized bedrooms, each with its own walk-in closet. The luxurious primary suite offers a spa-like retreat with a double vanity, walk-in glass shower, and soaker tub. A convenient second-floor laundry room and an additional full bathroom complete the upper level. The fully finished basement expands your living space with a large family room, an additional bedroom, a full 3-piece bathroom, and storage/utility room. Step outside to an oversized backyard oasis featuring a spacious stone patio with a gazebo and an above-ground pool, perfect for entertaining or relaxing on warm summer days! (id:29090)
28 - 6159 Heritage Park Crescent
Ottawa, Ontario
Stunning 3-bed, 3-bath condo townhouse located in the desirable Chapel Hill area (Orleans). This beautiful 2-story Belvedere Minto model, located in a Cul-De-Sac, features three large bedrooms, three bathrooms, Engineered hardwood floors on the 2nd floor, a wood fireplace, an attached garage, and a fenced-in backyard with a 2-tier deck. Close to all amenities, parks, schools, shopping, recreation, etc.. It is a great location in a quiet and great neighborhood. Close to Feature Jean d'arc LRT Station, You will love to call it home! (id:29090)

