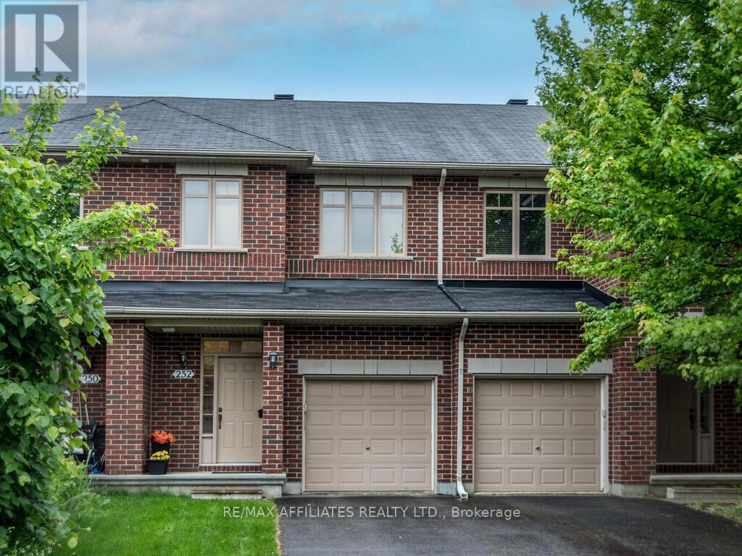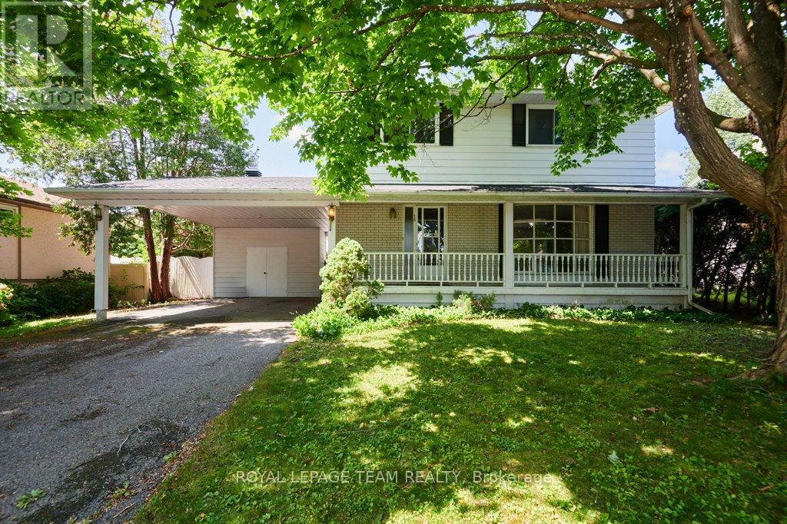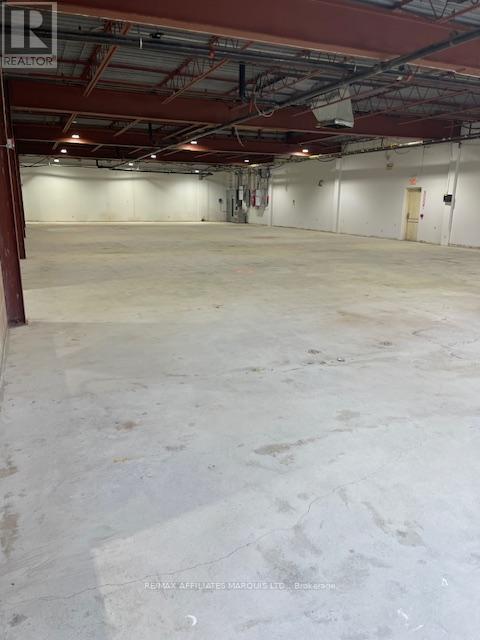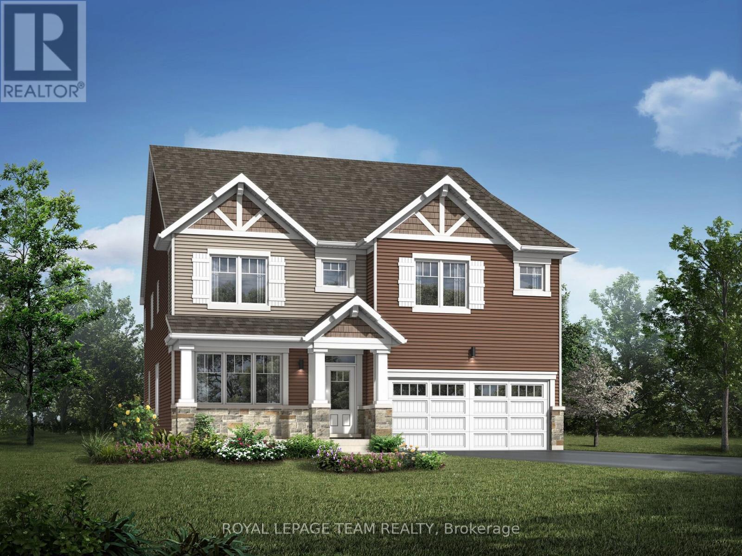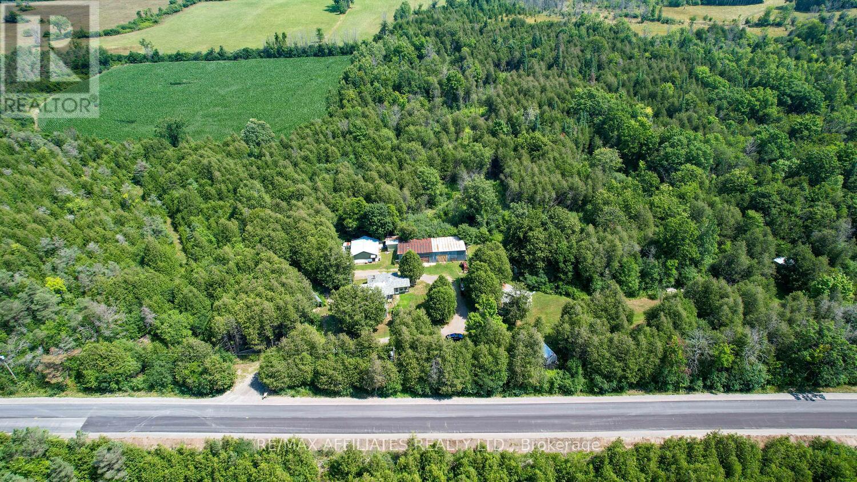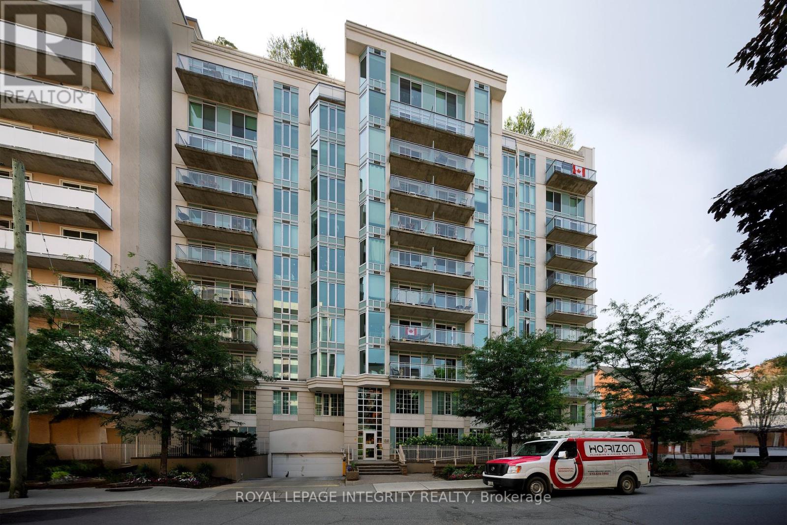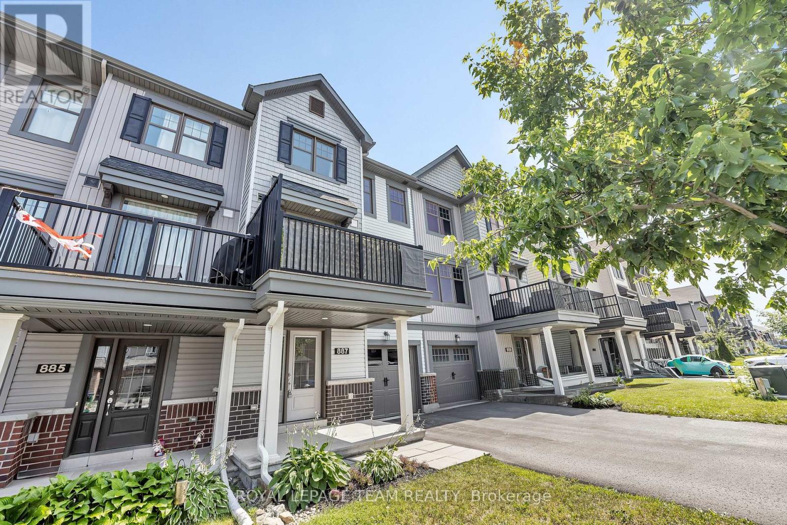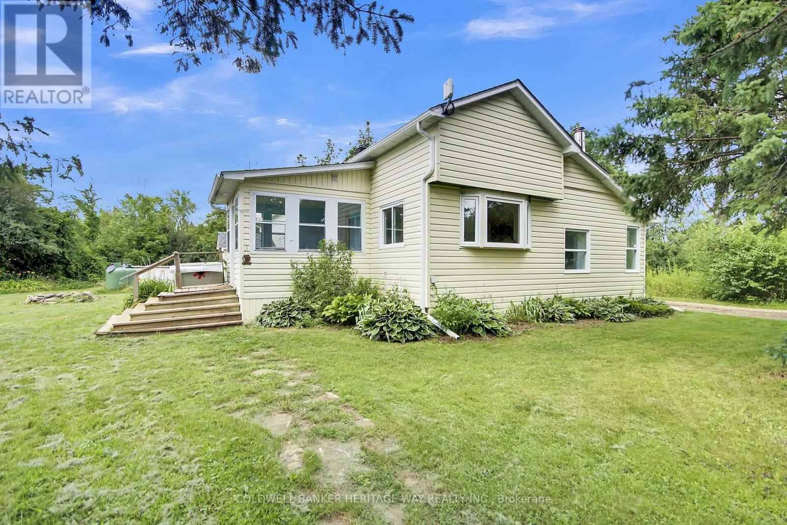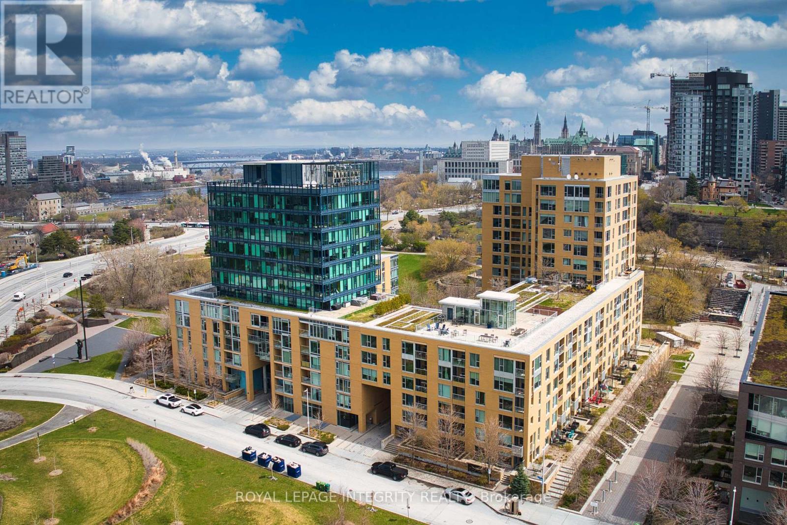252 Badgeley Avenue
Ottawa, Ontario
Welcome to 252 Badgeley Ave. in beautiful and established Kanata Lakes known for its green space with parks and paths! This immaculate 3 bedroom, 4 bathroom freehold townhome is a wonderful opportunity to live in this desirable neighbourhood close to sought after schools, shopping, restaurants and public transportation! Super floor plan approx. 1482 s.f. (as per MPAC) plus basement development! A bright and open concept main floor with 9' ceiling, Living and Dining features hardwood flooring and the open Kitchen has plenty of white cabinetry, tile flooring and a fabulous corner pantry cupboard! Elegant and open staircase leads to the second level which includes 3 generous size Bedrooms and the Primary Bedroom features brand new carpeting, a large Ensuite Bath with a soaker tub, separate shower stall and tile flooring! The Laundry Room is on the 2nd level as well! The bonus feature in the basement is a 4 piece Bathroom along side the spacious Recreation Room with a gas fireplace and a large window! Exterior enjoys a single car Garage with a 2 car driveway and a pretty fenced Backyard with a large deck ideal for entertaining and a raised garden feature! Home was built in 2008 by Richcraft and has been well maintained and enjoyed by the original owners! Furnace approx. 2019, Central Air approx. 2020. 24 hour irrevocable on all Offers. (id:29090)
16 Keewatin Crescent
Ottawa, Ontario
Introducing 16 Keewatin Ave a custom-built, original-owner home nestled in the desirable Borden Farm neighbourhood. This spacious three bedroom, one-bath home offers incredible potential with great bones and a high, unfinished basement rough-in included ready to be finished and made your own. A charming covered porch welcomes you, and the large, private yard with mature trees offers space to relax. The pool needs a new liner and pump, and a convenient carport adds extra utility. Borden Farm is the perfect blend of comfort and convenience, known for its parks, pathways tucked behind homes, great schools, and nearby shopping along Merivale and Viewmount. Centrally located, making commuting easy. Home is being sold as is, where is. 48-hour irrevocable on all offers. (id:29090)
2901 Marleau Avenue
Cornwall, Ontario
This offering is an approximate 27,600 sq ft light industrial building with 2 dock level and 2 drive in overhead doors. Space can be divided into several configurations varying from 5,290 sq ft to the entire facility. The building is fully sprinklered. There are several washrooms in varying parts of the facility. Each unit would have a 10' x10' grade level overhead plus mandoor.. Heating is by Gas fired unit heaters with HVAC in finished areas. Tenants will share paved parking (165) in proportion to occupancy. Power is 600 amp, 3phase 108/240 volts for the whole building. Asking Rent is $8.00 per sq ft per annum net to the Landlord, with costs of operations (TMI) for 2025 estimated at $3.75 per sq ft per annum. Tenants will pay untilities and other costs typical of a tenancy (id:29090)
20 Robin Crescent
Ottawa, Ontario
Nestled in the heart of Old Rothwell Heights, one of Ottawa's most coveted and established neighbourhoods, 20 Robin Crescent presents a rare and exceptional opportunity. This level, vacant lot offers approximately 9,903 sq.ft. of premium land with a buildable footprint of approximately 3,867 sq.ft., ideal for designing and constructing your custom dream home. Uniquely positioned, the property is classified by the City of Ottawa as an interior lot, despite its corner-like setting, requiring the main entry and garage/driveway to front on Thrush Court. This feature allows for creative architectural design with panoramic sightlines of Robin Crescent and Thrush Court. Set on a quiet, tree-lined street and surrounded by elegant residences, this serene and private setting is enhanced by mature trees and a strong sense of community. Just steps away is the beloved Birdland Park, offering a peaceful retreat and recreational space for families and nature lovers alike. Location Highlights: Top-rated schools, including Colonel By Secondary School, renowned for its International Baccalaureate (IB) program, convenient access to shopping, dining, and essential services. Close proximity to Public Transit, Highway 417, NRC, CSIS, and the Ottawa River scenic multi-use trails. Rothwell Heights is renowned for its distinctive architecture, blending mid-century modern, contemporary, and traditional styles within a lush, forested landscape. This is a community that values privacy, design, and natural beauty. Dont miss this rare chance to join an established and prestigious enclave. Whether you're building a forever home or investing in a legacy property, 20 Robin Crescent is the ideal foundation for your vision. (id:29090)
219 Parsnip Mews
Ottawa, Ontario
Fall in love with your future home - Welcome to 219 Parsnip Mews, nestled in the heart of family-friendly Richmond Meadows! This brand new 3,233 sq. ft. Mattamy Walnut model (Contemporary C Elevation) offers 4 spacious bedrooms, 3 full baths, a powder room, and a beautifully finished basement with move-in scheduled for April 2026. From the moment you walk in, you'll appreciate the 9 ceilings and engineered hardwood flooring that give the main level a fresh, upscale feel. A mudroom with walk-in closet, 2-piece bath, and direct access to the double car garage help keep daily life running smoothly and clutter-free. The open-concept layout is perfect for modern living with a bright living/dining space and an inviting great room with oversized windows that flood the home with natural light. The chef inspired kitchen checks every box w/quartz countertops, breakfast bar, island, backsplash, hood fan, pantry, and sliding patio doors to the backyard, making entertaining effortless and enjoyable. Upstairs, you'll find hardwood stairs, an airy loft space, and a smart layout designed for growing families or guests. The primary suite features two walk-in closets and a spa-like ensuite with a shower enclosure, soaker tub, and an extended vanity. Three more generous bedrooms complete the second level one with its own private 3-piece ensuite, and two sharing a Jack & Jill bath with extended vanity. The convenient second-floor laundry room with walk-in closet storage keeps things practical and efficient. Downstairs, the finished lower level includes a large family room with three windows the perfect spot for movie nights, a playroom, or a home office. Additional upgrades include: Central A/C 200 Amp Electrical Service Tankless Hot Water System Heat Recovery Ventilator $60,000 in Design Studio Credits personalize your finishes, your way! Photos shown are of the model home and for illustrative purposes only features and finishes may vary. Home is currently under construction. (id:29090)
2159 County Road 16 Road
Merrickville-Wolford, Ontario
Incredible opportunity to lease a spacious multi-purpose commercial facility in a rural setting with excellent access to major routes. This approx. 16,000 sq. ft. building offers immense flexibility for a wide range of commercial, institutional, storage, or recreational uses. The building features approximately 20 rooms, multi-user restrooms, and a large gymnasium/hall, ideal for meetings, events, training, fitness, or light warehousing. Set on 8 acres of land, there's ample room for parking, outdoor activities, or storage needs. Serviced by private well & septic; Electric heating system; Approx. 20 rooms + large open gymnasium; Flexible floor plan to suit a variety of user needs; Temporary or short-term use options will be considered. Potential for community center, educational/training facility, warehouse, storage depot, and more. Located just off Highway 16, providing easy access to Merrickville, Smiths Falls, and Kemptville. Quiet rural setting perfect for focused operations. Ideal for organizations or businesses needing large, affordable space. (id:29090)
411 County Rd 7 Road
Elizabethtown-Kitley, Ontario
Welcome to 411 County Rd 7! Beautiful 118 acre property that offers a rare blend of privacy, natural beauty and versatility. This incredible acreage features a mix of open fields and wooded areas with a pond and scenic trails throughout. Several of the fields are currently used for crops, making this an ideal setup for hobby farming or agricultural use. Set well back from the road, the home offers a quiet and comfortable lifestyle with rustic charm and character throughout. Side Entrance to sweet porch, is bright with natural light, a great place to enjoy your morning coffee.Back hall is complete with full wall of closets, laundry and utility space. From there, step into the bright and roomy eat in kitchen with ample cabinets and counter space, conveniant 2 pc bath off the kitchen. The main floor living room is cozy with plenty of room to gather and opens to a lovely front porch.(currently being used as bedroom) A unique staircase folds down from ceiling to access the upper level, which include two bedrooms and 4 pc bath. The property also features a charming 1 bedroom cabin with kitchen, living room and new updated bath in 2025. Perfect for guests , extended family or potential income use. Outdoors the value continues with multiple outbuildings including 24'x24' workshop ideal for hobbies, storage, or small equipment. A massive 60'x30' garage with concrete floor. Additional functional outbuildings to support farming, storage or recreational needs. this is a truly special opportunity to own a large productive and peaceful property with endless possibilities- all just a short drive from nearby Smiths Falls and Brockville. (id:29090)
203 - 138 Somerset Street W
Ottawa, Ontario
Experience urban living in this 1-bedroom and 1 bathroom condo nestled in the heart of Ottawa's prestigious Golden Triangle. Located just moments away from the vibrant heart of downtown, only steps from Elgin Street's dining and shopping scene, Parliament Hill, NAC, downtown offices, and recreational amenities along the beautiful Rideau Canal. This bright unit welcomes you with an open-concept layout, spacious kitchen with plenty of cabinets and a breakfast bar. Enjoy in-unit laundry and your private balcony. Take advantage of breathtaking views of the rooftop terrace boasting 360 city views, BBQ, solarium, conference room, library, bicycle storage, and high-speed elevators. (id:29090)
22 Avonhurst Avenue
Ottawa, Ontario
Welcome to this beautifully maintained and tastefully updated single detached home in a desirable neighbourhood. From the moment you arrive, you'll appreciate the curb appeal with an interlock front walkway lined by lush perennial gardens and an inviting front porch perfect for enjoying your morning coffee. Step inside to a spacious tiled foyer, large closet and an adjacent updated 2-piece bath. The main level features rich hardwood floors throughout and an appealing layout. The bright living and dining areas boast large windows on two sides, flooding the space with natural light, as well as a stylish shiplap feature wall and updated light fixtures. Relish in the expanded gourmet kitchen, offering granite counters, high-end appliances (fridge & stove 2021, dishwasher 2025), cork flooring for comfort, a built-in office nook, and an abundance of cabinetry and counter space. The breakfast bar overlooks the cozy family room with a gas fireplace and expansive windows that frame the beautifully landscaped backyard. Upstairs, you'll find 3 spacious bedrooms, all with gleaming hardwood floors. The primary suite is a true retreat, featuring a cathedral ceiling, walk-in closet, and an updated ensuite bath with heated floors, granite countertop, and a custom shower. The main bathroom, updated in 2021, serves the secondary bedrooms. The finished lower level offers additional living space, ideal for a rec room, home gym, office, or playroomplus a separate laundry area and plenty of storage. Step outside to your own private oasis; the fully fenced backyard is perfect for entertaining or relaxing, with mature trees, perennial gardens, interlock patio space, and lots of room to play. With updates including furnace (2017), shingles (2014), central air (2021), and new windows (2022 to 2024), this move-in ready home offers peace of mind for years to come. All of this is located just minutes from parks, schools, shopping, and transit. A rare opportunity to own a truly special home! (id:29090)
887 Kilbirnie Drive
Ottawa, Ontario
Welcome to 887 Kilbirnie, a choice executive three storey townhouse in popular Quinn's Pointe, featuring sleek upgrades throughout, ample natural light, and turn key, low maintenance living for the most discerning buyer. From top to bottom this home is meticulously kept, showcases intuitive quality of life improvements, and elegant decoration/design choices. On the lower level enjoy a spacious foyer with pristine tile, neutral palette, H/E laundry+storage room, and an oversized, fully finished garage with epoxy finish floor, and built in shelving. Second level showcases comfortable and airy open concept living space; Immaculate kitchen with stainless steel appliances, quality cabinetry, and breakfast bar; living/dining with engineered oak hardwood, custom lighting, and fresh paint throughout. A sunken powder room, some tasteful white oak accents, custom blinds/cellular shades, and well sized balcony with privacy trellis nicely complete the second floor. Upstairs enjoy beautiful white oak flooring throughout a nicely sized primary bedroom with custom walk in closet, plus a second bedroom/office, and sparkling 4pc bathroom. Fresh paint throughout the upstairs and a bit of convenient storage completes it. Book your showing today and experience the pinnacle of "pride of ownership". 24hrs irrevocable on offers. (id:29090)
601 Weedmark Road
Montague, Ontario
Don't miss this incredible opportunity to own 31 acres of beautiful countryside on a quiet dead-end road. This recently renovated bungalow offers 3 bedrooms and a remodeled bathroom featuring a stylish tiled tub surround. The bright, open-concept kitchen and eating area boasts new cabinetry, butcher block countertops, and plenty of storage space, complete with stainless steel appliances, including a dual-fuel gas stove and space-saving microwave/hood fan. Enjoy year-round comfort with forced air heating, central A/C, and a cozy wood stove for chilly winter nights. The land offers a mix of open fields, pasture, and bush ideal for a hobby farm, horses, or simply enjoying the space and privacy. Severance potential with great road frontage adds to the long-term value. Cool off in the above-ground pool and soak up the serene rural lifestyle. This property needs a bit of "finishing touches" to complete. (id:29090)
206 - 250 Lett Street
Ottawa, Ontario
Experience urban living at its finest in this modern 2-bedroom, 2-bathroom condo located in the heart of LeBreton Flats one of Ottawa's most vibrant and growing communities. Thoughtfully designed to maximize space and natural light, this stylish unit features a sleek kitchen with granite countertops, stainless steel appliances, and an open-concept layout that flows seamlessly into the dining and living areas ideal for both entertaining and everyday living. The sun-filled primary bedroom offers a spacious closet and a luxurious ensuite with double sinks and in-suite laundry for added convenience, while the second bedroom provides flexible space for guests, a home office, or creative use. A second full 3-piece bathroom is conveniently located near the entryway. Step outside to a private balcony your own quiet retreat. This unit also includes underground parking and a private storage locker, offering added value and convenience. The building features top-tier amenities such as an indoor pool, fully equipped fitness centre, and a rooftop terrace with BBQ areas. With scenic riverfront paths, parks, the Canadian War Museum, and festivals like Bluesfest just steps away, plus quick access to downtown and the Pimisi LRT station, you'll enjoy the perfect balance of nature, culture, and connectivity. Don't miss your chance to be part of this exciting, growing neighbourhood. Schedule your private viewing today! (id:29090)

